$720,000 - 654 Foster Ln, Mount Juliet
- 4
- Bedrooms
- 3½
- Baths
- 3,616
- SQ. Feet
- 0.14
- Acres
Welcome to Your Dream Home in Providence Landing! This beautifully maintained 4-bedroom, 3.5-bath home is nestled in the heart of Mount Juliet’s sought-after Providence Landing community. With the primary suite conveniently located on the main floor, this home offers the perfect blend of comfort and functionality for everyday living and entertaining. Step inside to an open-concept floor plan featuring a spacious living area, gourmet kitchen with granite countertops, stainless steel appliances, and a cozy breakfast nook. Upstairs you'll find three generously sized bedrooms, a large bonus room, and two full bathrooms—perfect for guests or growing families. Enjoy outdoor living on the covered patio overlooking a private backyard, ideal for relaxing evenings or weekend gatherings. Located just minutes from Providence Marketplace, top-rated Wilson County schools, dining, shopping, and I-40 access, this home combines suburban tranquility with unmatched convenience. Don’t miss your chance to own in one of Mount Juliet’s most desirable neighborhoods!
Essential Information
-
- MLS® #:
- 2931511
-
- Price:
- $720,000
-
- Bedrooms:
- 4
-
- Bathrooms:
- 3.50
-
- Full Baths:
- 3
-
- Half Baths:
- 1
-
- Square Footage:
- 3,616
-
- Acres:
- 0.14
-
- Year Built:
- 2015
-
- Type:
- Residential
-
- Sub-Type:
- Single Family Residence
-
- Status:
- Active
Community Information
-
- Address:
- 654 Foster Ln
-
- Subdivision:
- Providence Landing @ Ellen
-
- City:
- Mount Juliet
-
- County:
- Wilson County, TN
-
- State:
- TN
-
- Zip Code:
- 37122
Amenities
-
- Amenities:
- Playground, Pool, Underground Utilities, Trail(s)
-
- Utilities:
- Electricity Available, Water Available
-
- Parking Spaces:
- 2
-
- # of Garages:
- 2
-
- Garages:
- Garage Door Opener, Garage Faces Front
Interior
-
- Interior Features:
- Extra Closets, Walk-In Closet(s), Primary Bedroom Main Floor
-
- Appliances:
- Electric Oven, Electric Range, Dishwasher, Disposal, Microwave, Refrigerator
-
- Heating:
- Central, Natural Gas
-
- Cooling:
- Central Air, Electric
-
- Fireplace:
- Yes
-
- # of Fireplaces:
- 1
-
- # of Stories:
- 2
Exterior
-
- Roof:
- Shingle
-
- Construction:
- Fiber Cement, Brick
School Information
-
- Elementary:
- Rutland Elementary
-
- Middle:
- West Wilson Middle School
-
- High:
- Wilson Central High School
Additional Information
-
- Date Listed:
- July 8th, 2025
-
- Days on Market:
- 10
Listing Details
- Listing Office:
- Benchmark Realty, Llc
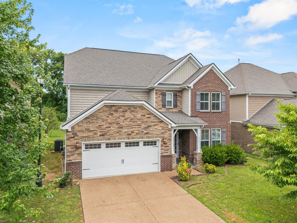
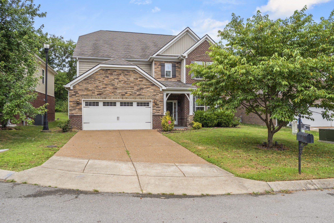
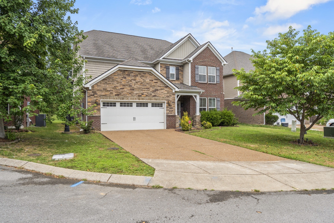

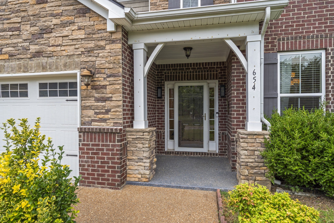
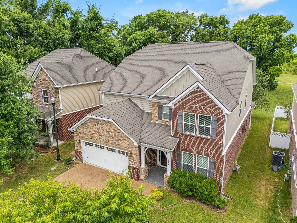
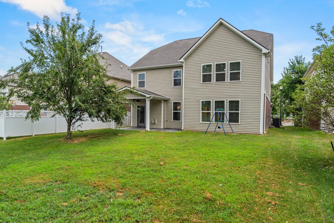
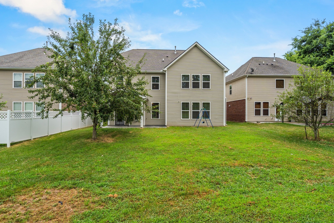
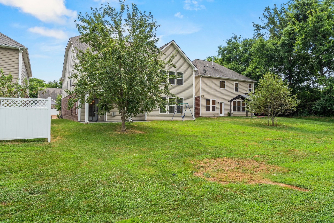
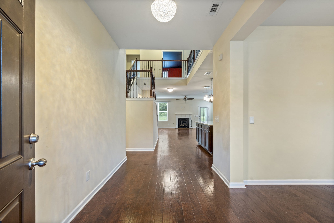
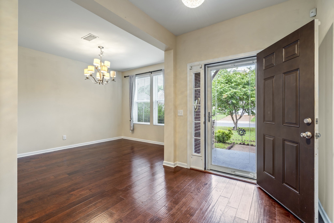
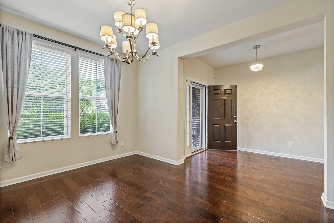

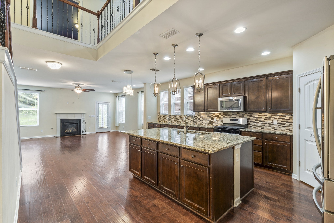
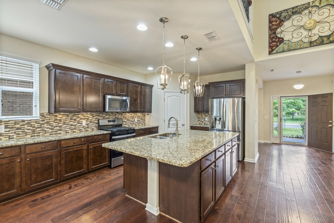
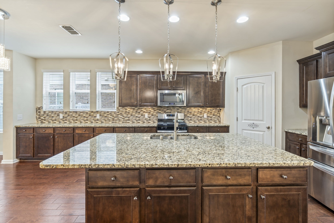
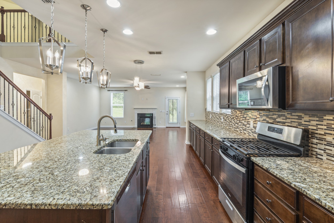
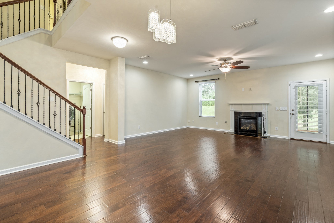

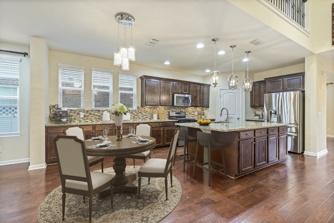
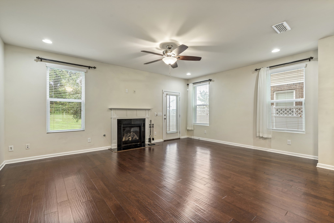
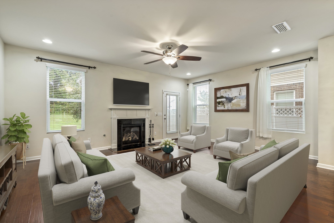
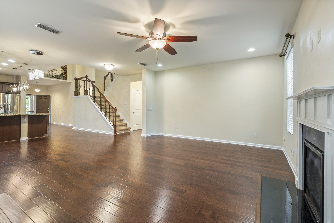
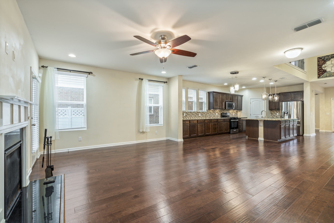
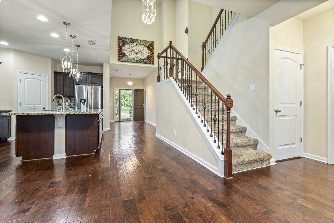
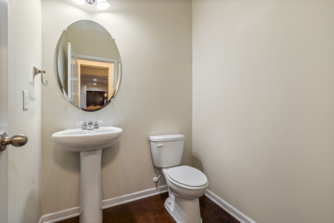
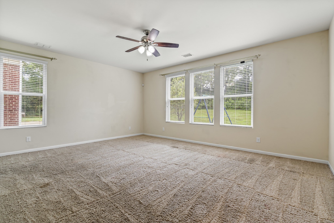
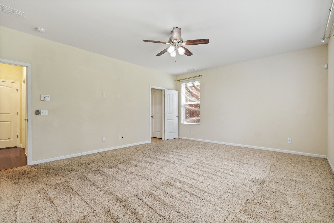
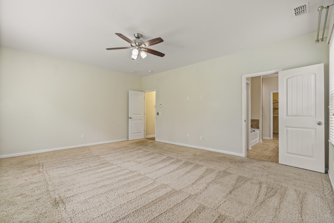
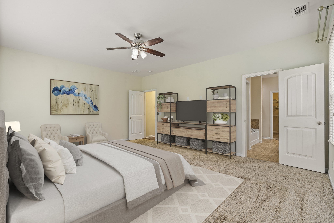
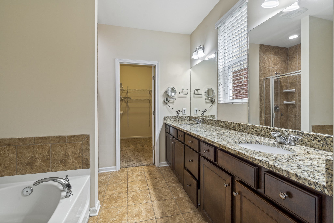
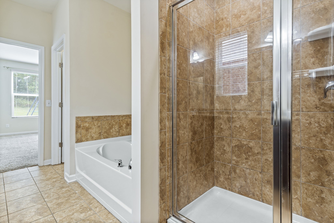
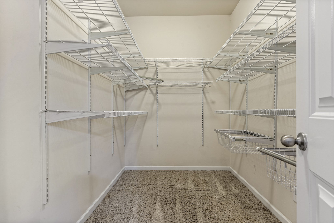
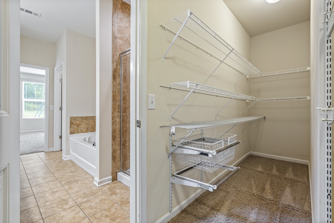

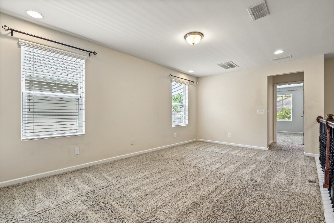
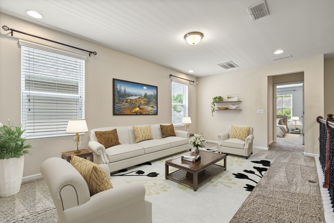
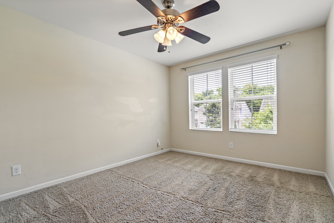
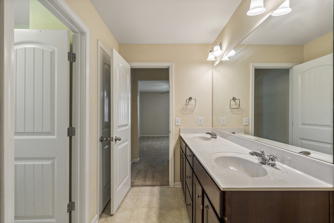
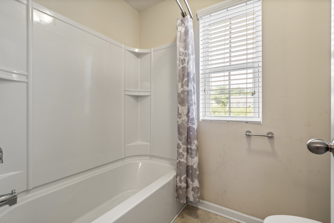

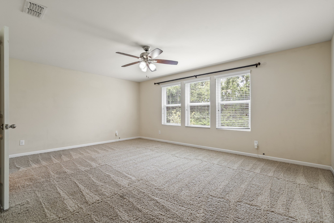
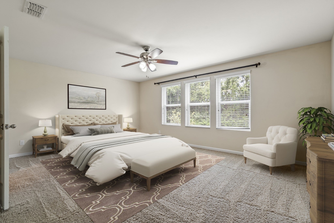
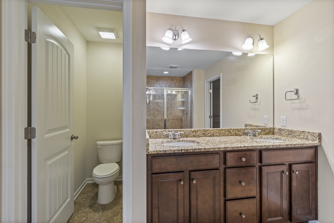
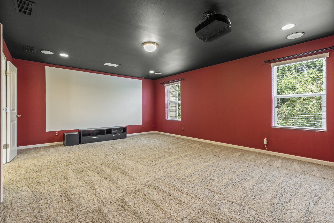
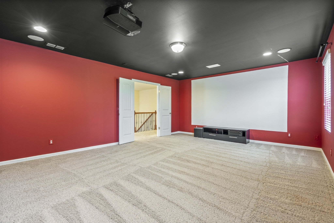
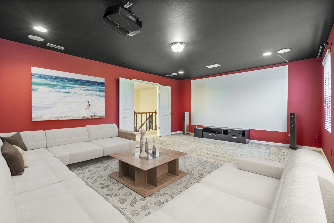
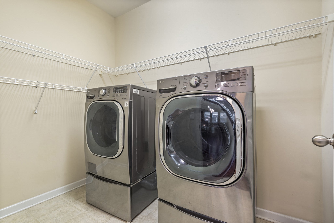
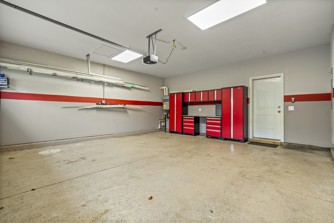
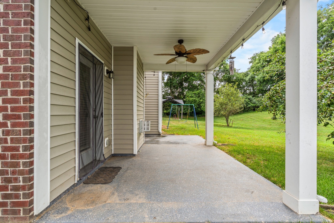
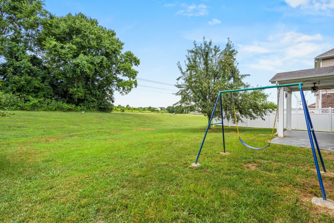
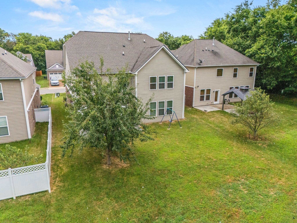
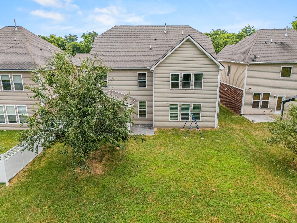
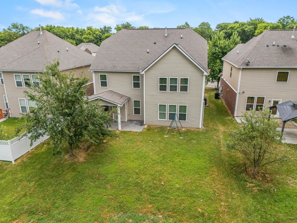
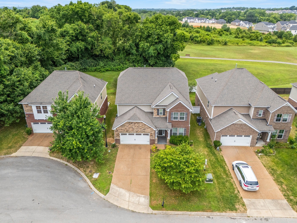
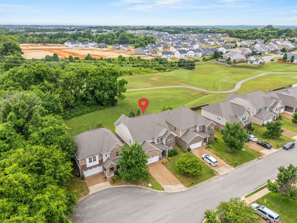
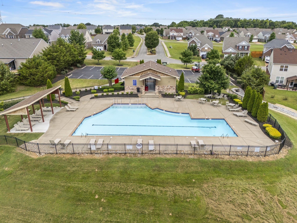
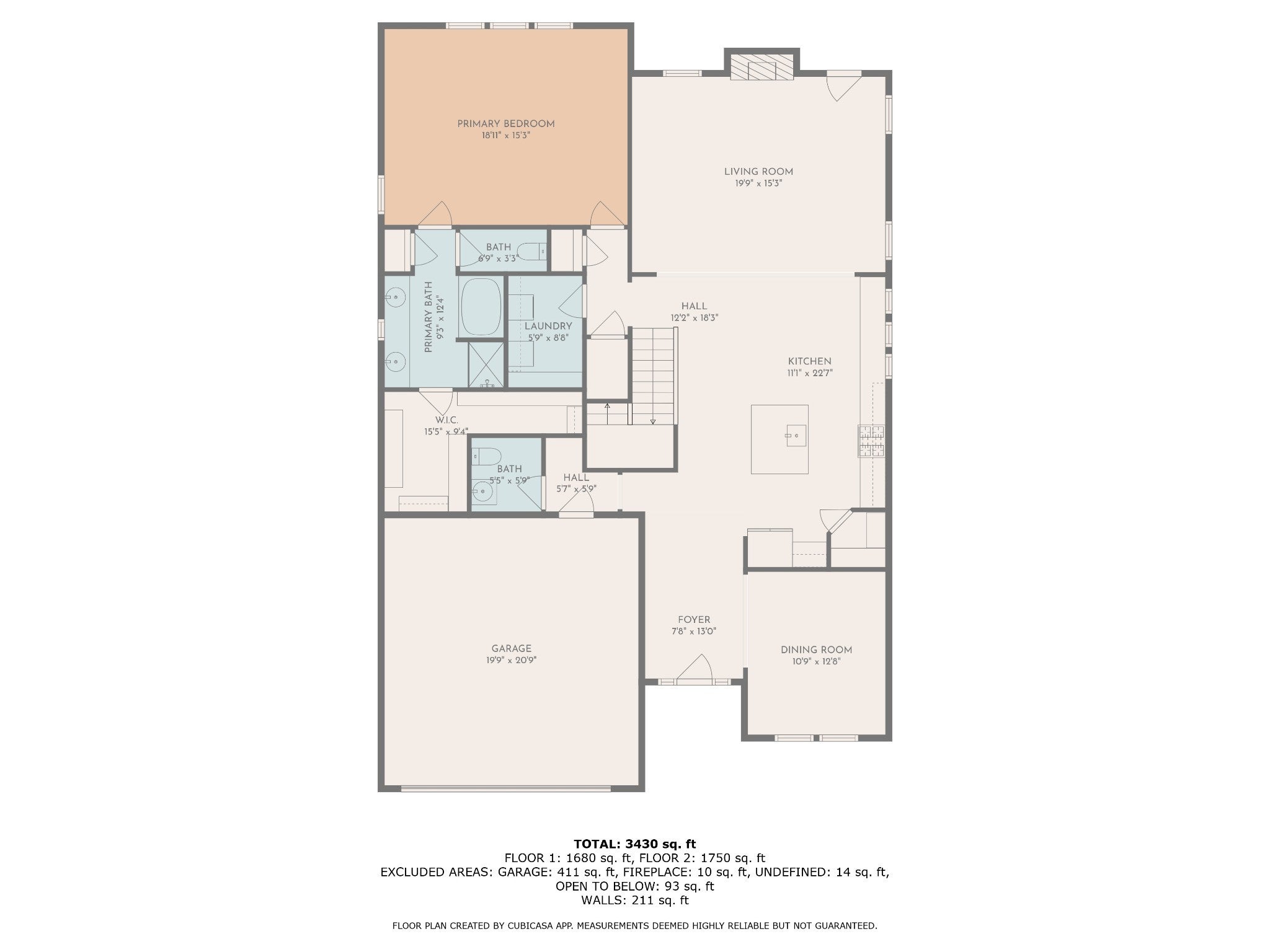
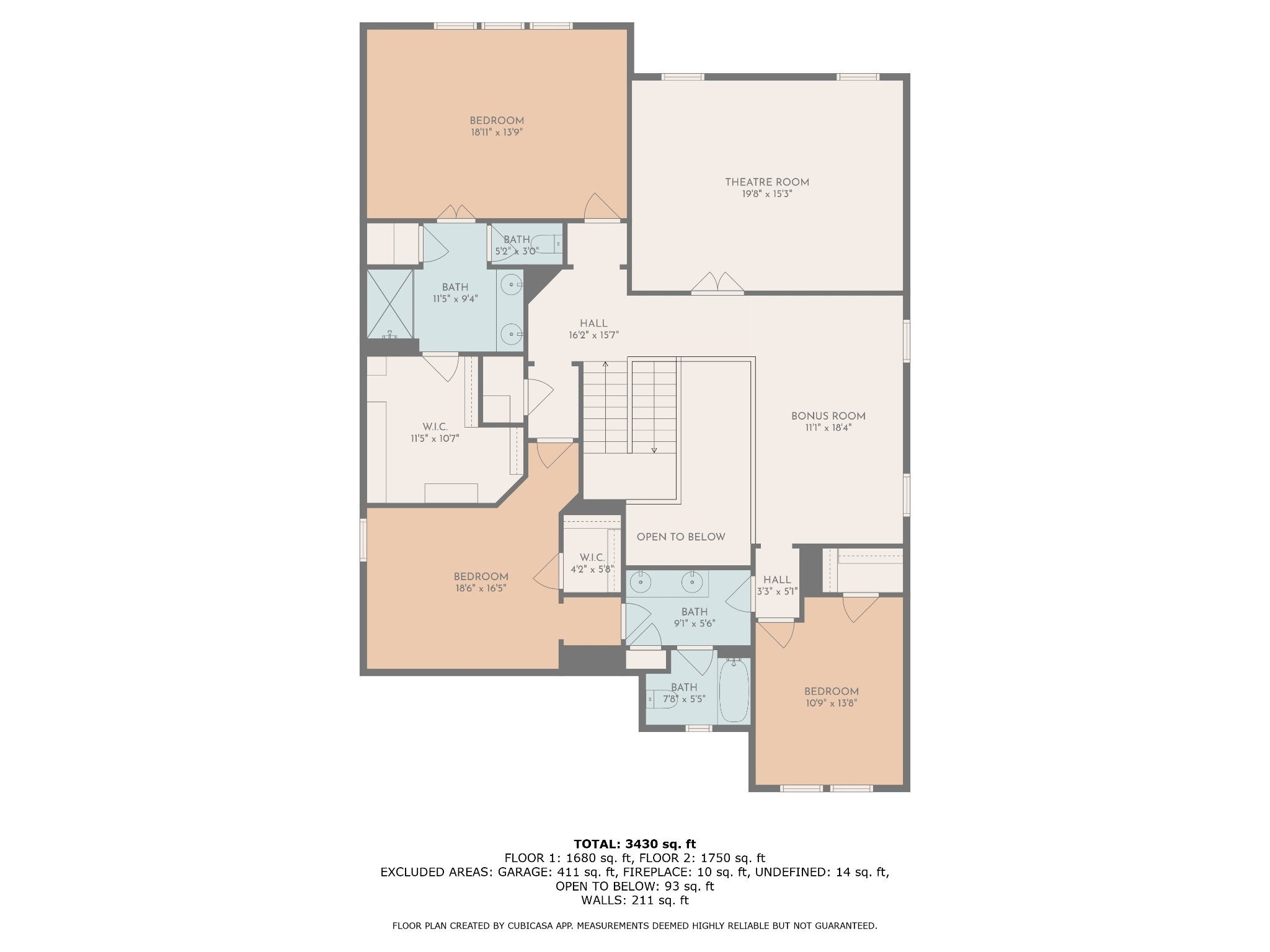
 Copyright 2025 RealTracs Solutions.
Copyright 2025 RealTracs Solutions.