$385,000 - 8114 Sharp Rd, Powell
- 4
- Bedrooms
- 2½
- Baths
- 2,315
- SQ. Feet
- 0.5
- Acres
Spacious & Updated Basement Ranch in Prime Powell Location- ELIGIBLE FOR USDA FINANCING! • 4 bedrooms, 2.5 baths • 2,315sf of living space + 287sf garage RECENT UPDATES & FEATURES • 2023 Remodel - modern updates throughout • New Split HVAC System (July 2024) - efficient comfort- Warranty remaining • Covered Screened Patio (June 2024) - vinyl railings, ceiling fan, perfect for relaxing- Warranty remaining MAIN LEVEL HIGHLIGHTS: • Large, inviting living room • Kitchen with white cabinets, granite countertops, subway tile backsplash, & stainless appliances • Combined kitchen & dining area for open feel • 3 bedrooms, including one with a private half bath • Hallway full bath with tub/shower combo WALKOUT BASEMENT HIGHLIGHTS: • Huge recreation/family room • Large bedroom with walk-in closet & vinyl sliding door (new in Oct. 2023) • Full bathroom with walk-in shower • Spacious laundry room with extra storage OUTDOOR & NEIGHBORHOOD PERKS: • Front covered patio + rear open deck - great for entertaining • Concrete driveway & sidewalks • Storage shed for extra space • Prime location! Walk to Powell Elementary & Powell High School • Less than 3 miles to I-75, shopping, restaurants & hospital This home is move-in ready and offers the perfect blend of comfort, convenience, and modern updates! *Buyer to verify all information & measurements before making an informed offer*
Essential Information
-
- MLS® #:
- 2930401
-
- Price:
- $385,000
-
- Bedrooms:
- 4
-
- Bathrooms:
- 2.50
-
- Full Baths:
- 2
-
- Half Baths:
- 1
-
- Square Footage:
- 2,315
-
- Acres:
- 0.50
-
- Year Built:
- 1960
-
- Type:
- Residential
-
- Sub-Type:
- Single Family Residence
-
- Style:
- Traditional
-
- Status:
- Active
Community Information
-
- Address:
- 8114 Sharp Rd
-
- Subdivision:
- Powell Hgts Unit 3 Pt 1
-
- City:
- Powell
-
- County:
- Knox County, TN
-
- State:
- TN
-
- Zip Code:
- 37849
Amenities
-
- Utilities:
- Electricity Available, Water Available
-
- Parking Spaces:
- 1
-
- # of Garages:
- 1
-
- Garages:
- Garage Faces Side
Interior
-
- Interior Features:
- Walk-In Closet(s), Ceiling Fan(s), Primary Bedroom Main Floor
-
- Appliances:
- Dishwasher, Range
-
- Heating:
- Central, Electric
-
- Cooling:
- Central Air, Ceiling Fan(s)
Exterior
-
- Exterior Features:
- Storage Building
-
- Lot Description:
- Level, Rolling Slope
-
- Construction:
- Frame, Other, Brick
School Information
-
- Elementary:
- Powell Elementary
-
- Middle:
- Powell Middle School
-
- High:
- Powell High School
Additional Information
-
- Days on Market:
- 173
Listing Details
- Listing Office:
- Isham Jones Realty
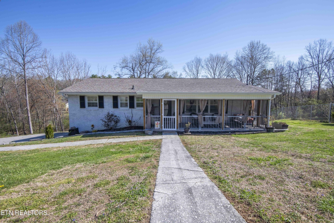
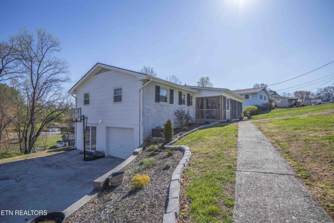
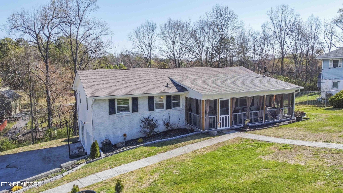
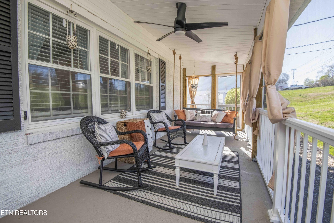
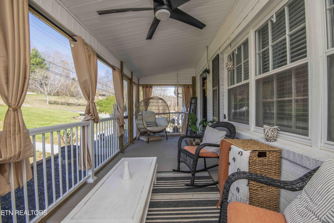
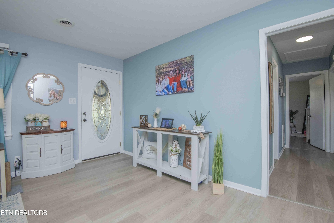
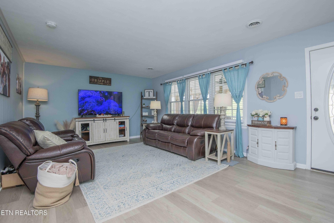
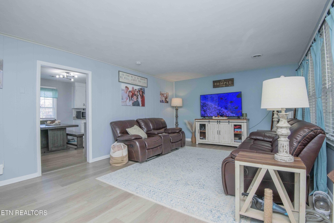
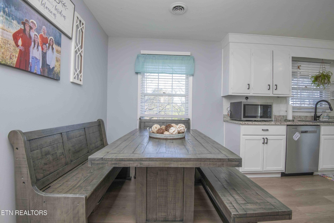
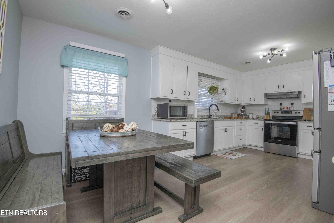
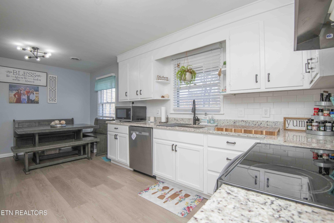
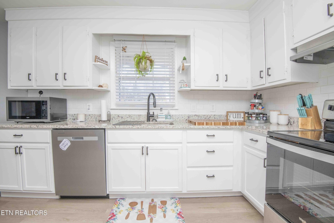
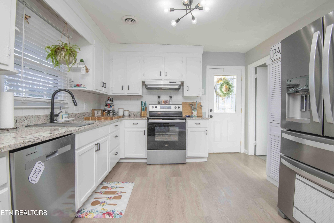
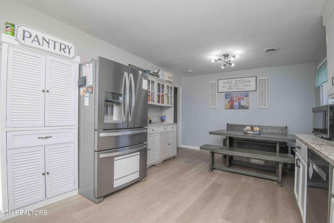
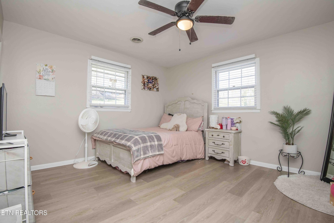
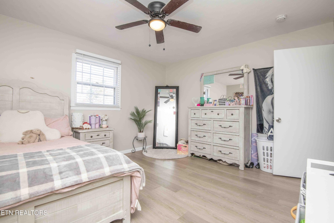
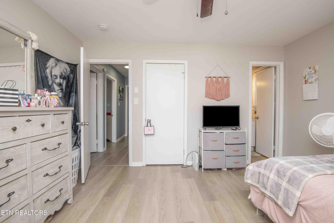
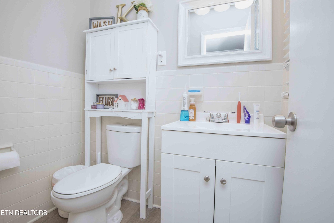
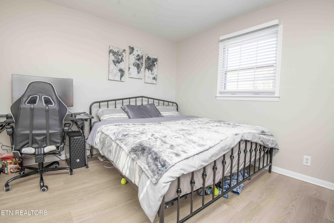
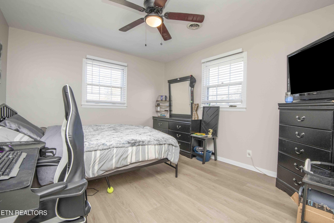
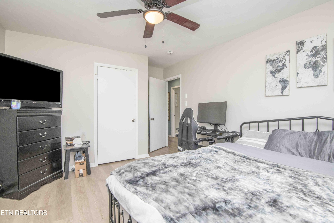
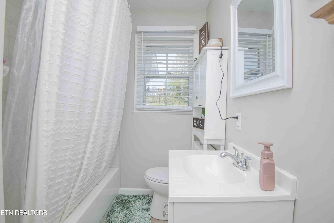
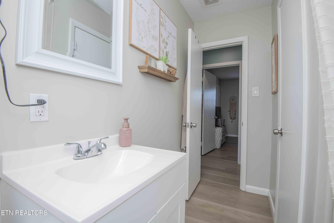
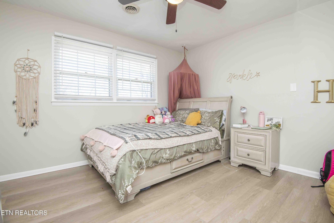
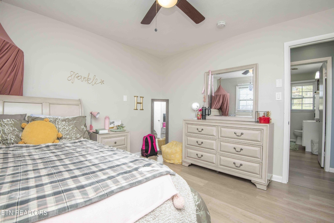
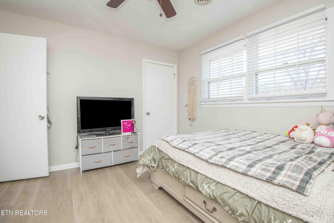
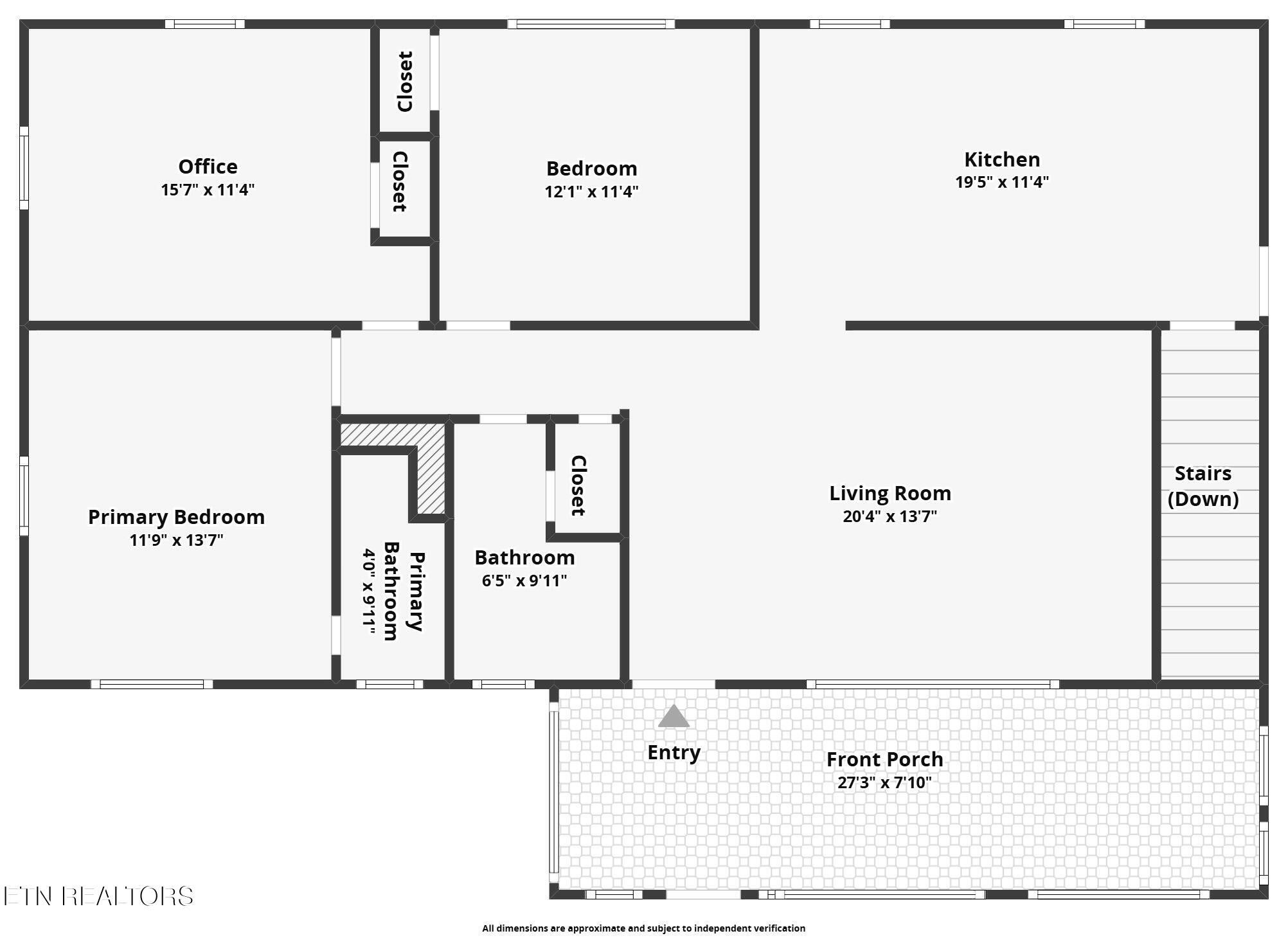
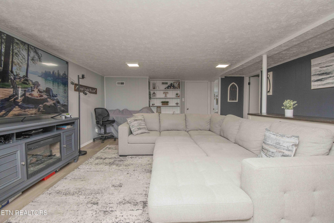
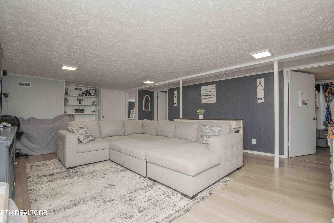
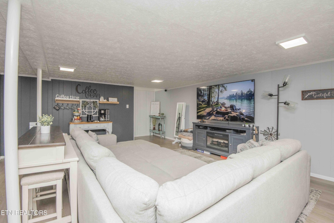
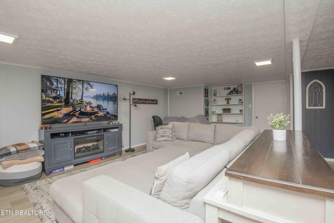
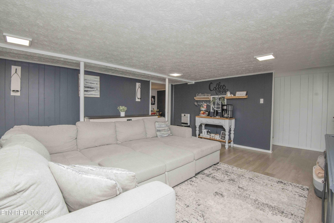
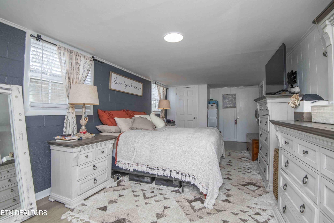
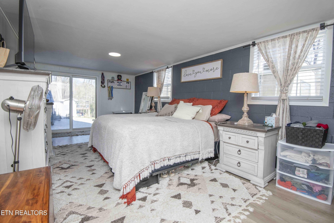
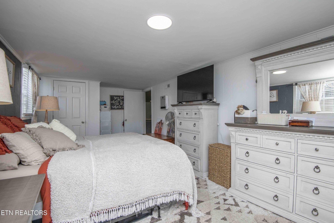
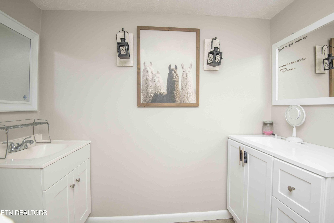
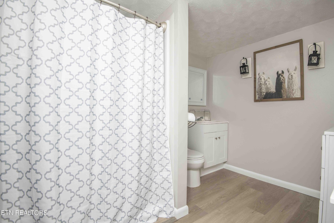
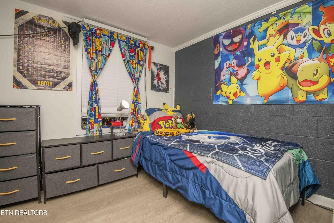
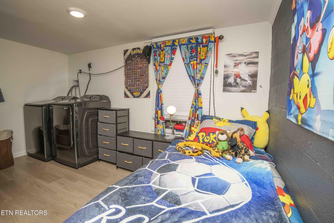
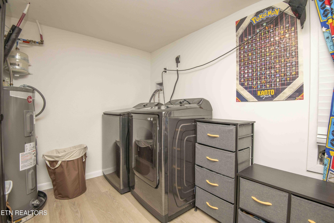
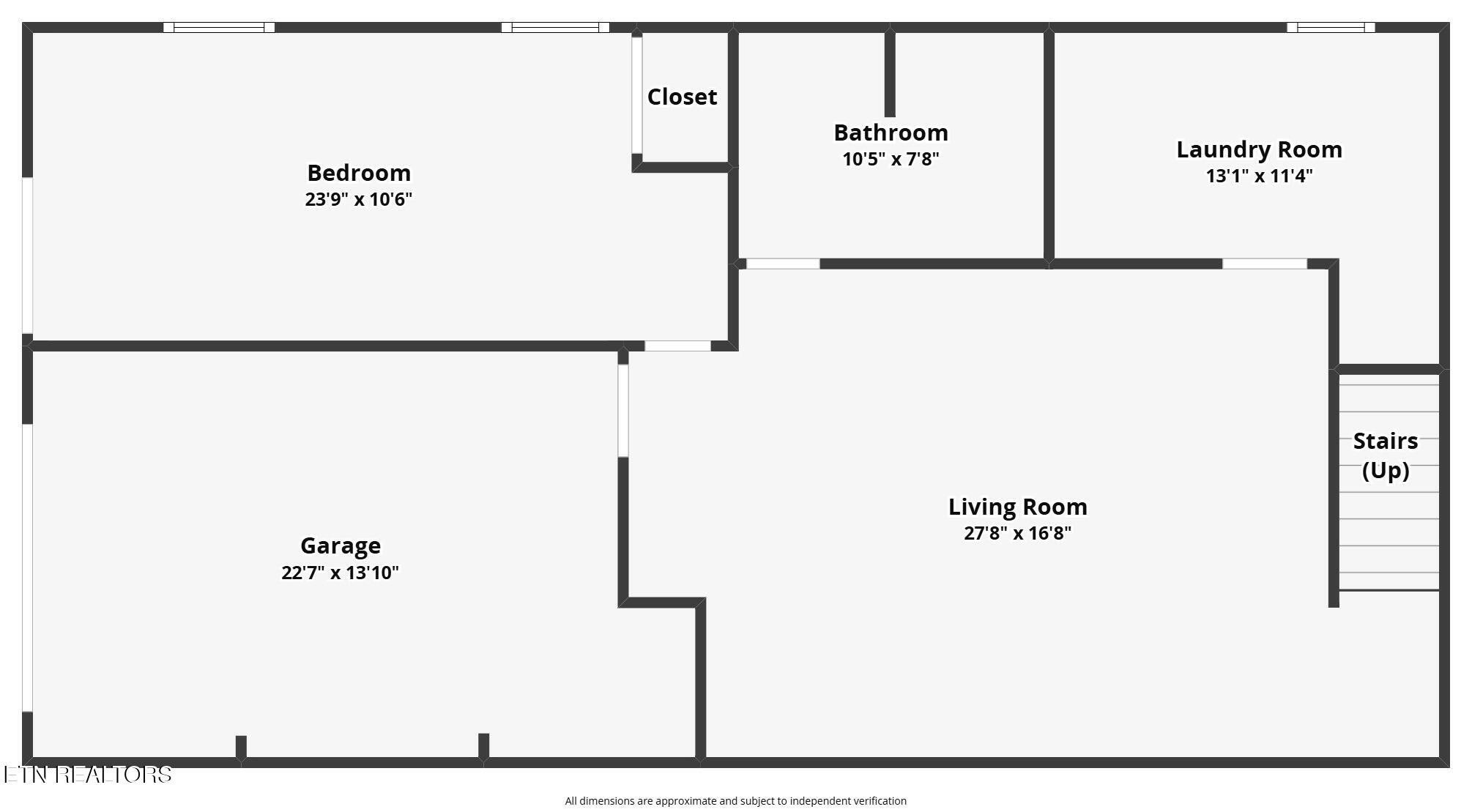
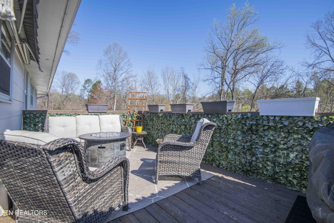
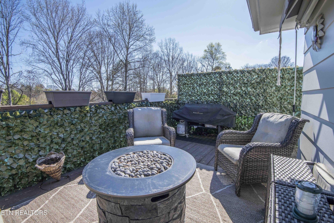
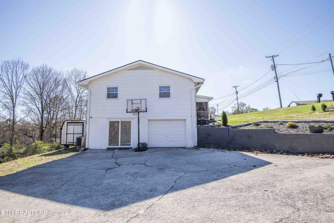
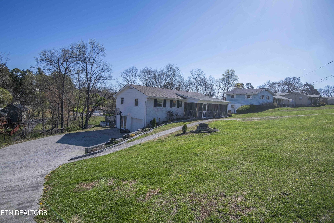
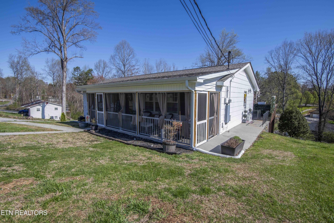
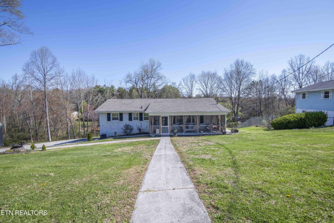
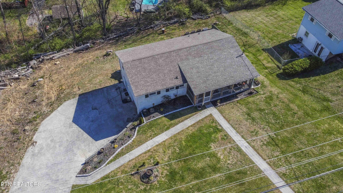
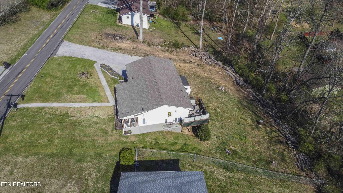
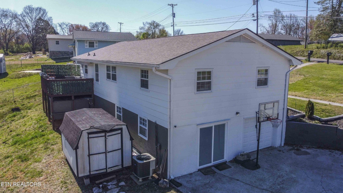
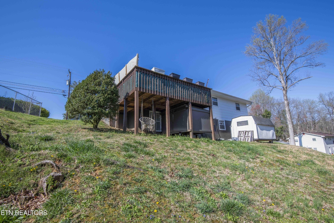
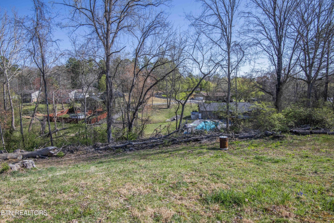
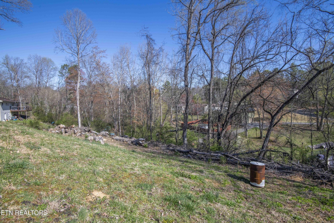
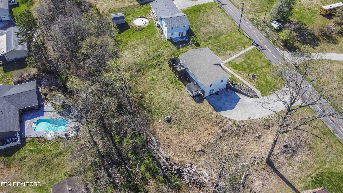
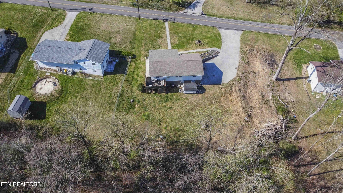
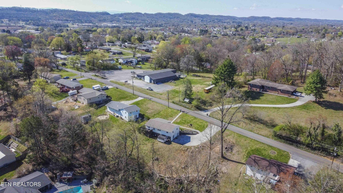
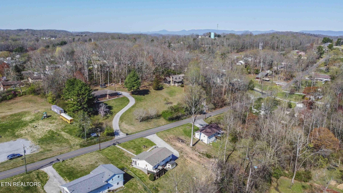
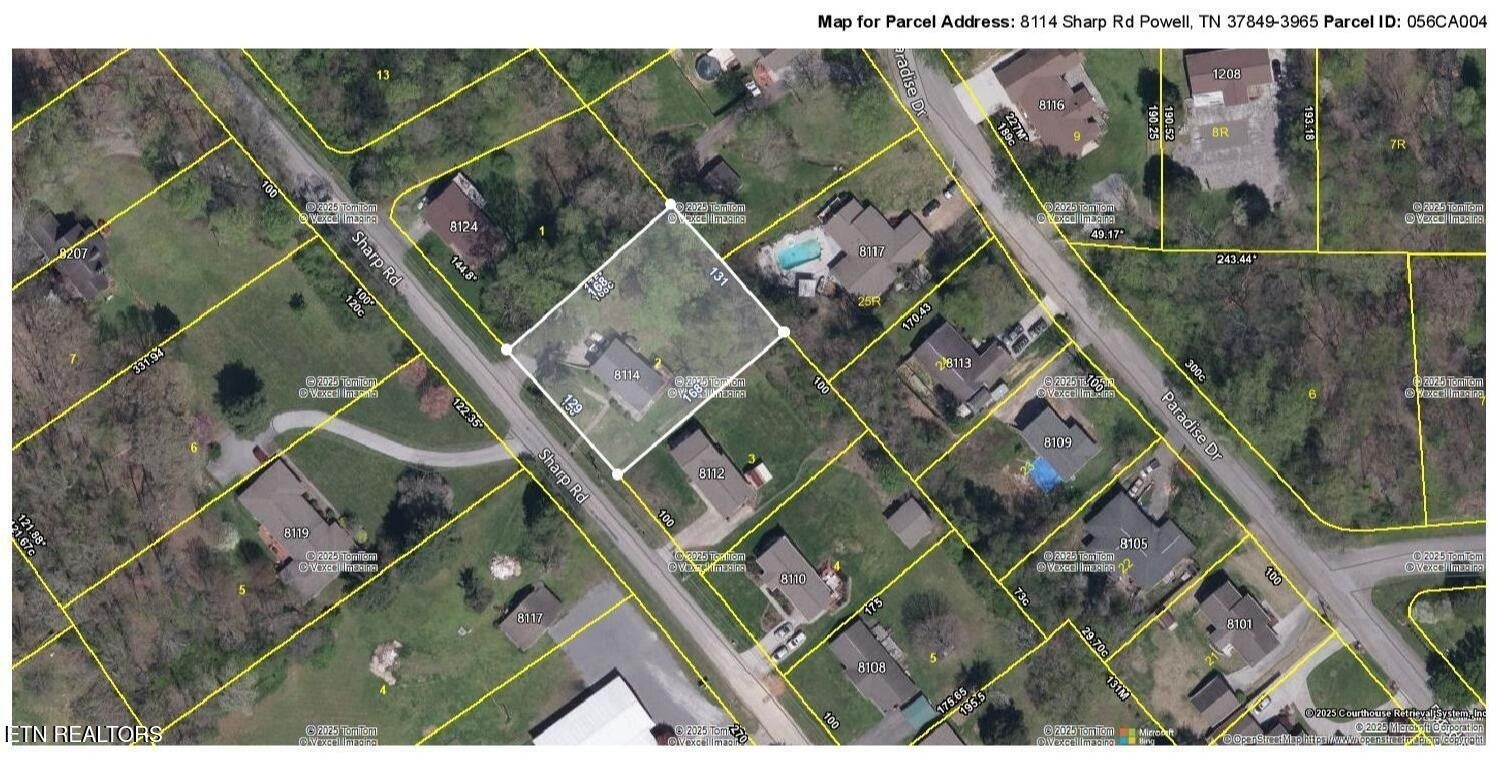
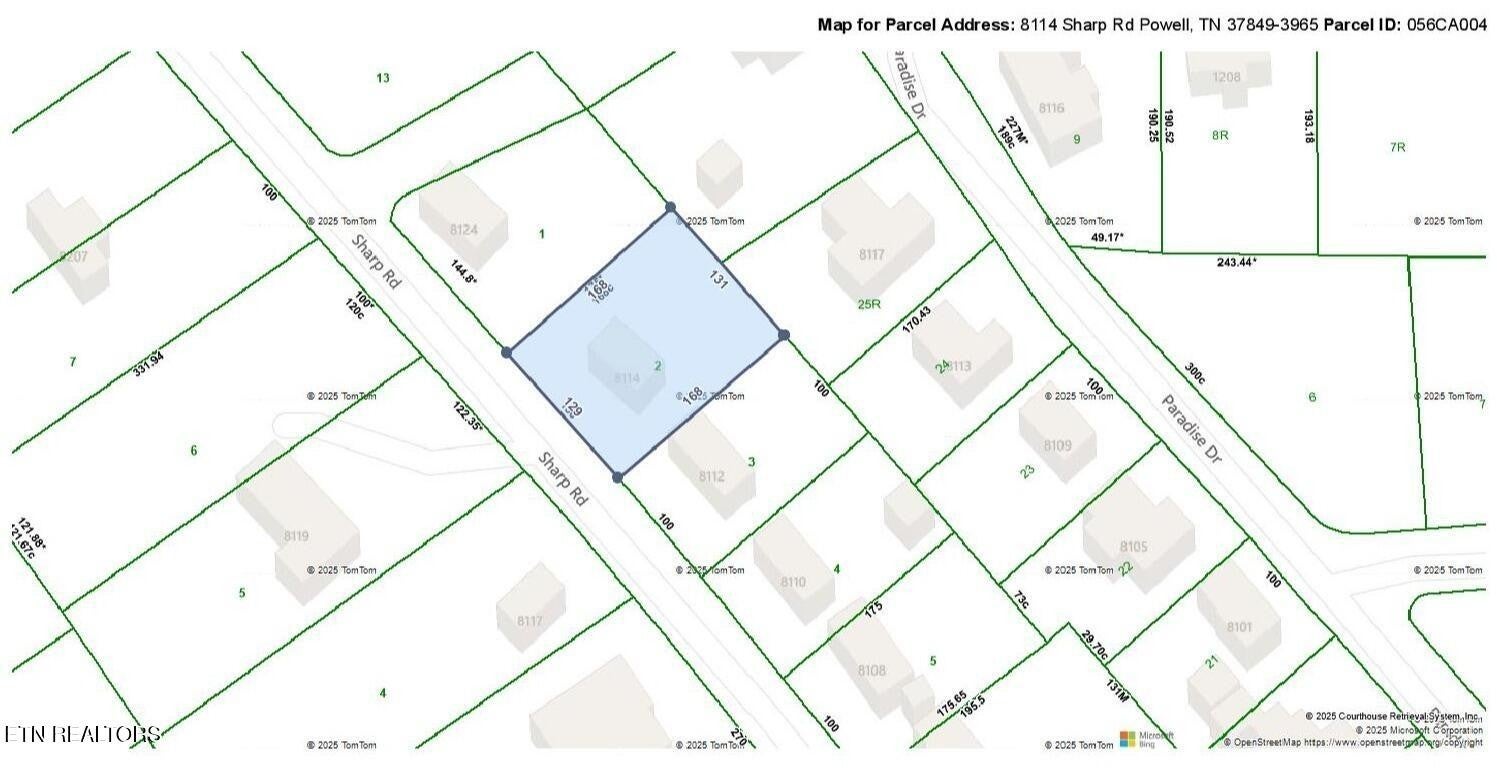
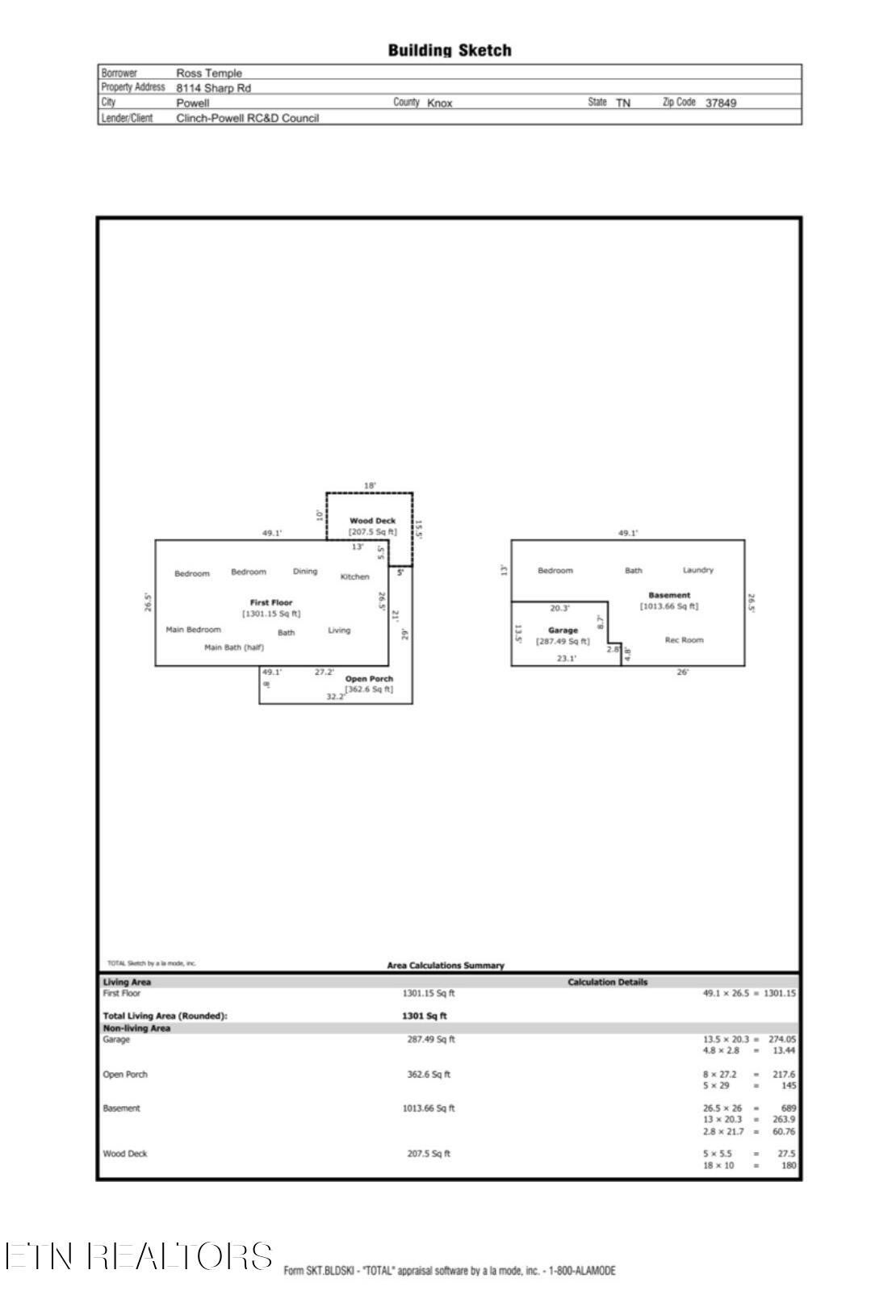
 Copyright 2025 RealTracs Solutions.
Copyright 2025 RealTracs Solutions.