$2,199,000 - 1736 Richbourg Park Dr, Brentwood
- 5
- Bedrooms
- 5½
- Baths
- 5,316
- SQ. Feet
- 0.54
- Acres
Montclair Cream Puff! Elegance meets meticulous care with newly updated finishes throughout. Located on a premium corner lot in the highly desirable Montclair neighborhood across from Primm Farm. The kitchen is light and bright with newly painted cabinets and new hardware surrounding a large, gleaming quartz island. The secondary baths have also been remodeled with quartz countertops, new tile floors, hardware, and new light fixtures. ALL rooms have been repainted throughout, including ceilings and trim! The main living areas are painted in the perfect shade of warm white. Host your summer garden party in the manicured and landscaped private backyard or entertain indoors in the oversized open format and soak up the lush views from the wall of windows in the living room. Two beds on the main level and 3 upstairs, along with TWO bonus or flex rooms. Don’t miss the extra-tall 3-car garage with built-in cabinets. Tons of storage. This special location also includes amazing connecting biking and walking trails that can take you to Smith Park, Crocket Park, and the Library! This house competes with new construction, but without the wait. Truly, move-in ready. Professional Photos coming soon.
Essential Information
-
- MLS® #:
- 2930161
-
- Price:
- $2,199,000
-
- Bedrooms:
- 5
-
- Bathrooms:
- 5.50
-
- Full Baths:
- 5
-
- Half Baths:
- 1
-
- Square Footage:
- 5,316
-
- Acres:
- 0.54
-
- Year Built:
- 2007
-
- Type:
- Residential
-
- Sub-Type:
- Single Family Residence
-
- Style:
- Traditional
-
- Status:
- Active
Community Information
-
- Address:
- 1736 Richbourg Park Dr
-
- Subdivision:
- Montclair Sec 5
-
- City:
- Brentwood
-
- County:
- Williamson County, TN
-
- State:
- TN
-
- Zip Code:
- 37027
Amenities
-
- Utilities:
- Water Available
-
- Parking Spaces:
- 3
-
- # of Garages:
- 3
-
- Garages:
- Garage Door Opener, Garage Faces Side
Interior
-
- Interior Features:
- Primary Bedroom Main Floor
-
- Appliances:
- Built-In Gas Range, Dishwasher, Disposal, Microwave, Stainless Steel Appliance(s)
-
- Heating:
- Central
-
- Cooling:
- Central Air
-
- Fireplace:
- Yes
-
- # of Fireplaces:
- 1
-
- # of Stories:
- 2
Exterior
-
- Roof:
- Asphalt
-
- Construction:
- Brick
School Information
-
- Elementary:
- Crockett Elementary
-
- Middle:
- Woodland Middle School
-
- High:
- Ravenwood High School
Additional Information
-
- Date Listed:
- July 11th, 2025
-
- Days on Market:
- 2
Listing Details
- Listing Office:
- Parks Compass
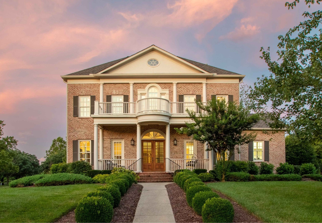
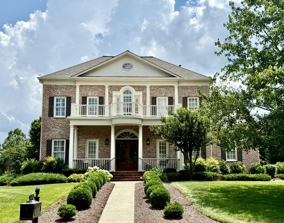
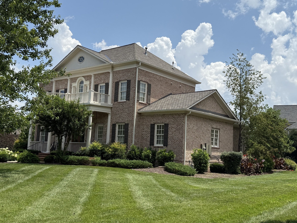
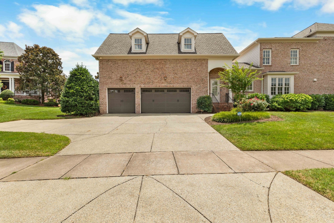
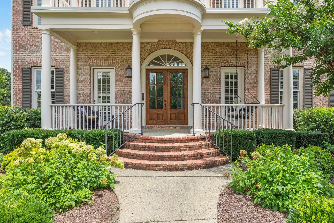
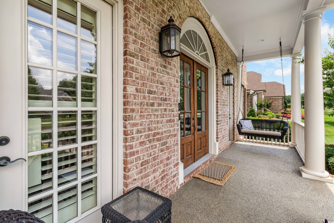
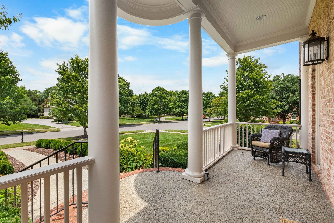
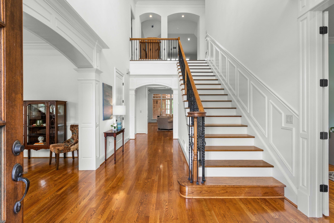
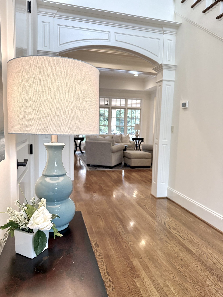
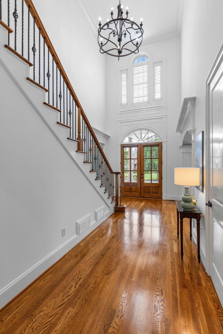
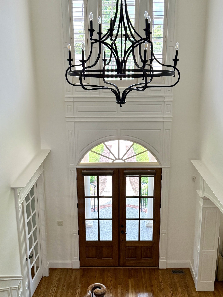
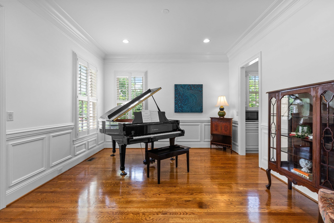
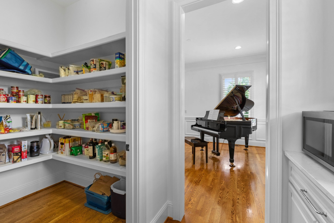
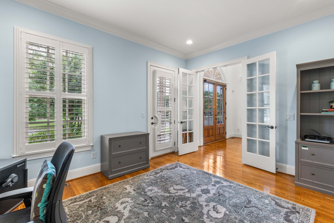
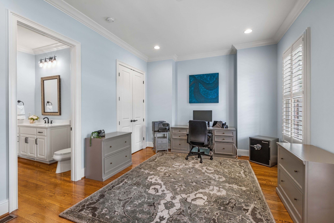
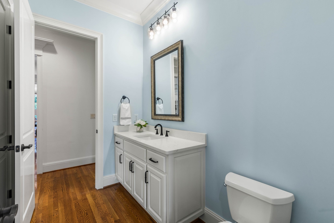
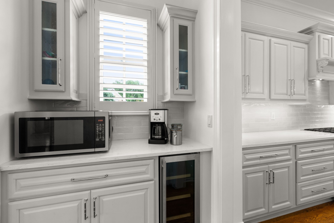
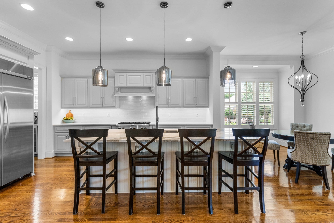
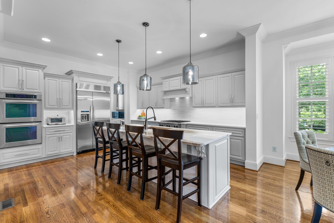
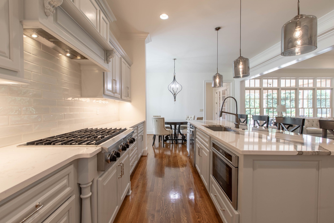
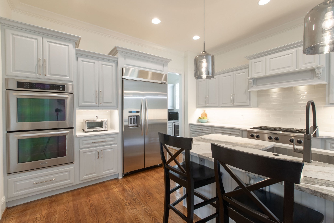
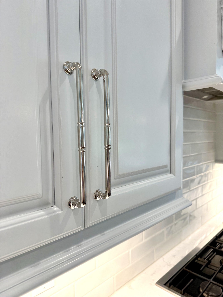
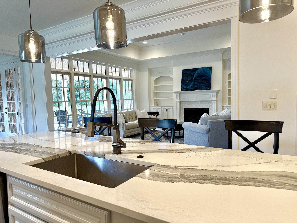
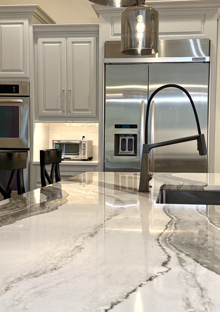
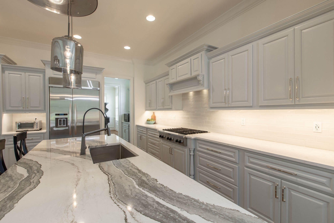
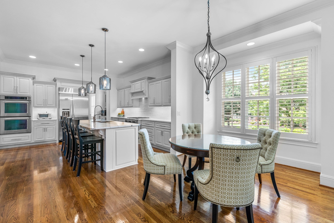
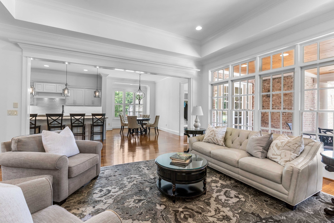
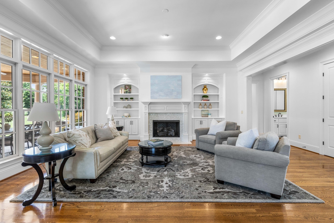
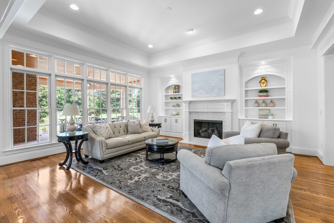
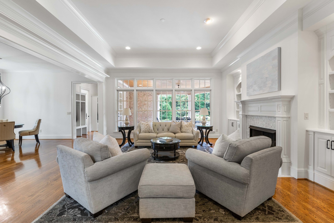
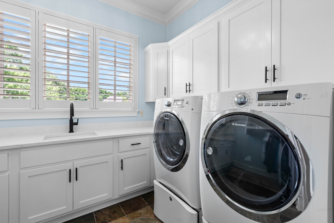
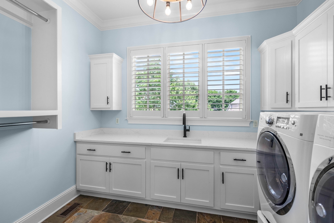
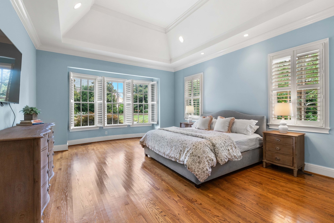
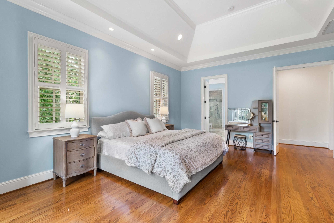
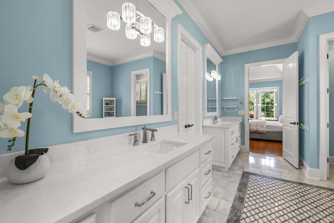
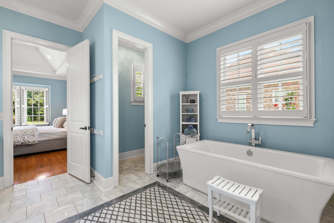
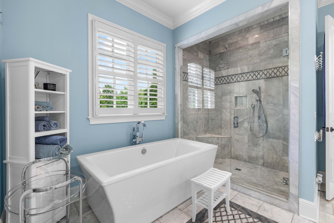
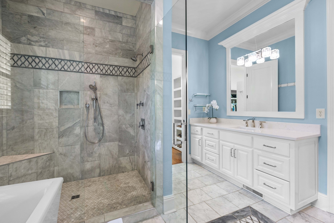
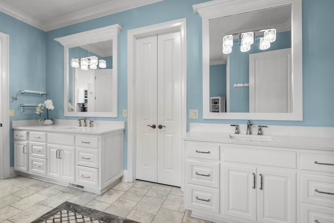
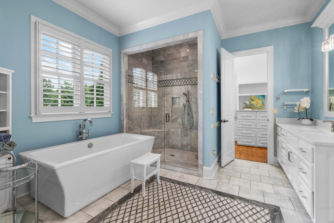
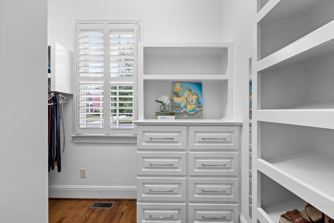
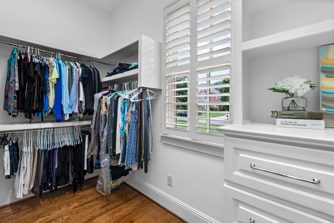
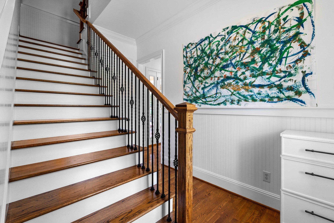
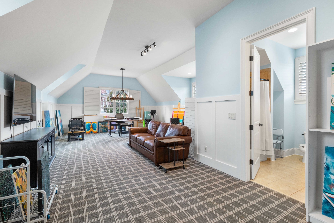
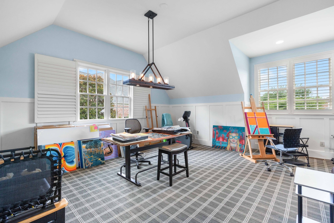
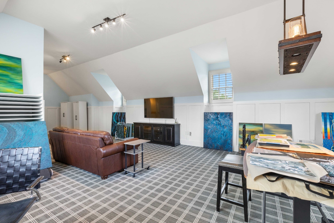
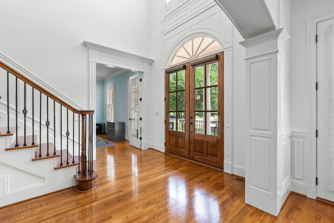
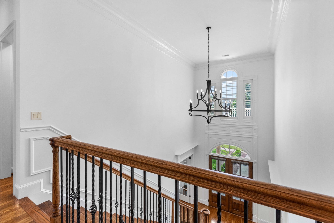
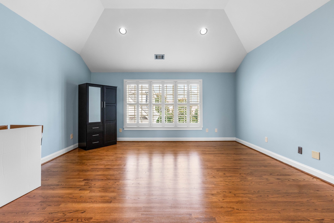
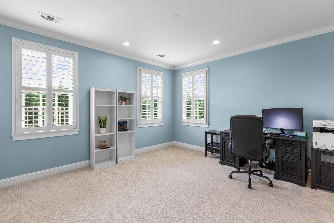
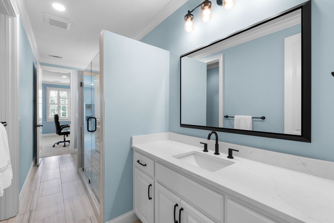
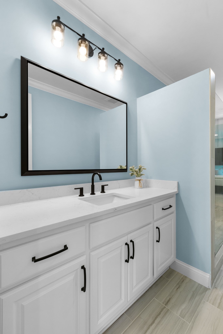
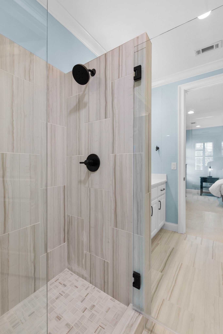
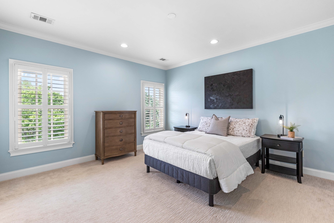
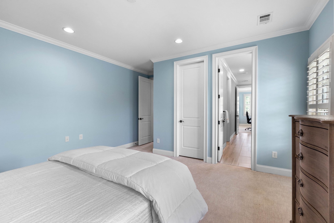
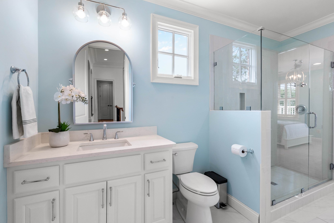
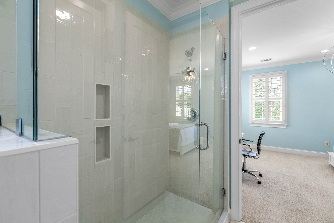
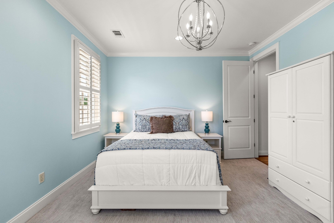
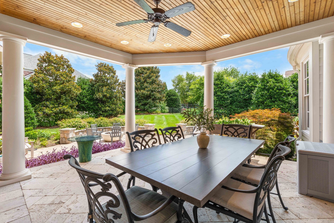
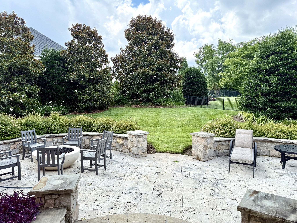
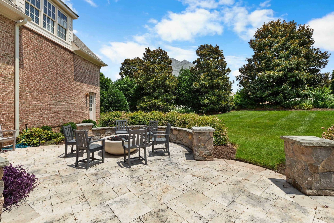
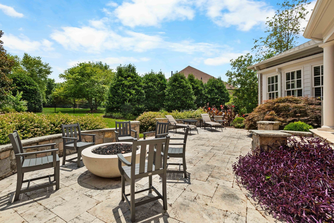
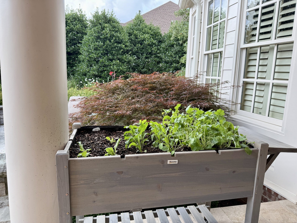
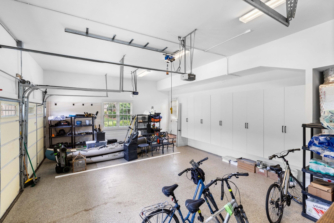
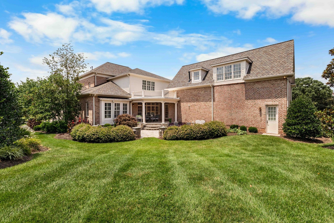
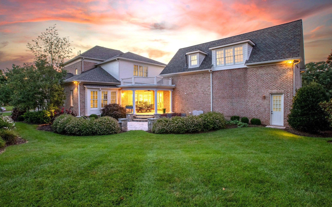
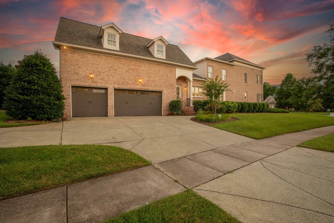
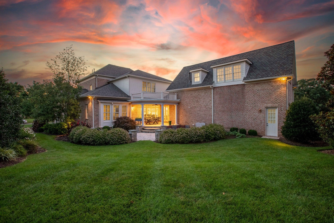
 Copyright 2025 RealTracs Solutions.
Copyright 2025 RealTracs Solutions.