$689,900 - 136 N Country Club Dr, Hendersonville
- 3
- Bedrooms
- 3½
- Baths
- 3,170
- SQ. Feet
- 0.24
- Acres
This stately home offers stunning curb appeal and thoughtful upgrades throughout. Step inside to find beautiful new flooring, neutral colors, custom trim work, soaring ceilings, and a welcoming entryway. The chef’s eat-in kitchen is a true highlight, featuring a spacious island, stainless steel appliances (all included), abundant counter space, a pantry, and plenty of storage. The oversized primary suite is a private retreat with tray ceilings, a walk-in closet, double vanities, a separate tiled shower, and a soaking tub. Enjoy outdoor living on the covered deck overlooking beautifully landscaped grounds. Additional features include a large three-car garage, new HVAC, new roof, new carpet and flooring, and new windows in the primary bedroom. Located in a desirable school zone and just minutes from shopping, dining, Old Hickory Lake, boat ramps, parks, and golf. Only 30 minutes to Nashville International Airport or downtown—this home truly has it all. 1% lender credit with use of preferred lender. Be sure to watch the attached video.
Essential Information
-
- MLS® #:
- 2930157
-
- Price:
- $689,900
-
- Bedrooms:
- 3
-
- Bathrooms:
- 3.50
-
- Full Baths:
- 3
-
- Half Baths:
- 1
-
- Square Footage:
- 3,170
-
- Acres:
- 0.24
-
- Year Built:
- 1991
-
- Type:
- Residential
-
- Sub-Type:
- Single Family Residence
-
- Status:
- Active
Community Information
-
- Address:
- 136 N Country Club Dr
-
- Subdivision:
- Blue Ridge Phase 1 R
-
- City:
- Hendersonville
-
- County:
- Sumner County, TN
-
- State:
- TN
-
- Zip Code:
- 37075
Amenities
-
- Amenities:
- Sidewalks, Underground Utilities
-
- Utilities:
- Water Available
-
- Parking Spaces:
- 3
-
- # of Garages:
- 3
-
- Garages:
- Garage Faces Side
Interior
-
- Interior Features:
- Entrance Foyer, Extra Closets, High Ceilings, Pantry, Storage, Walk-In Closet(s)
-
- Appliances:
- Electric Oven, Cooktop, Dishwasher, Microwave, Refrigerator, Stainless Steel Appliance(s)
-
- Heating:
- Central
-
- Cooling:
- Central Air
-
- Fireplace:
- Yes
-
- # of Fireplaces:
- 2
-
- # of Stories:
- 2
Exterior
-
- Construction:
- Brick
School Information
-
- Elementary:
- Nannie Berry Elementary
-
- Middle:
- Robert E Ellis Middle
-
- High:
- Hendersonville High School
Additional Information
-
- Date Listed:
- July 8th, 2025
-
- Days on Market:
- 18
Listing Details
- Listing Office:
- Bernie Gallerani Real Estate
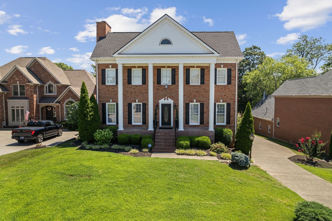
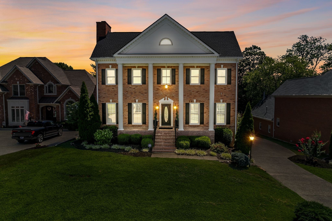
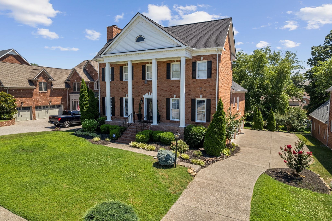
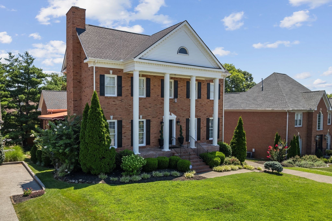
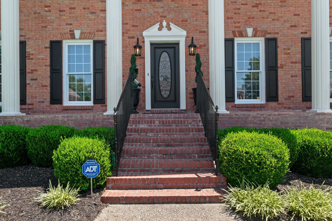
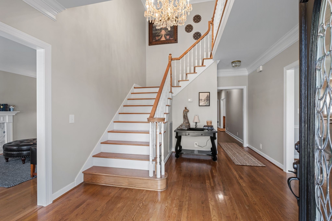
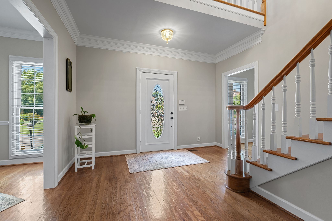
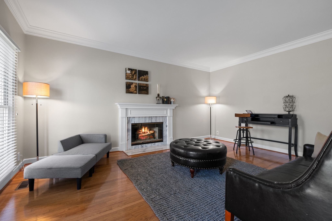
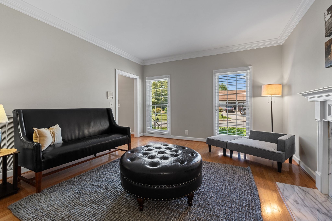
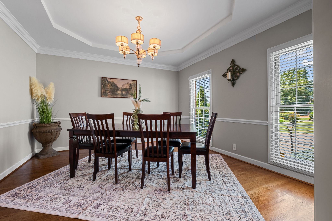
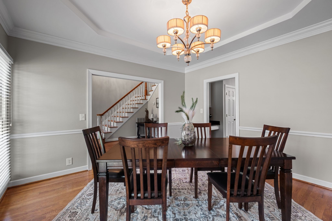
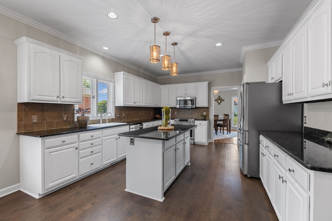
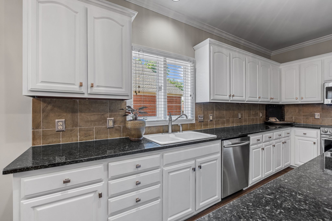
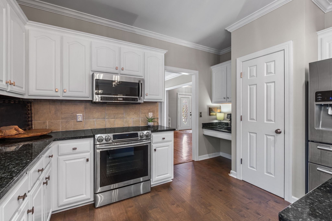
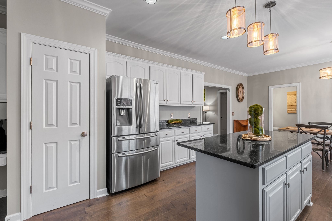
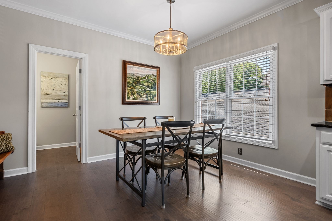
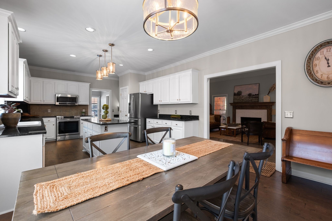
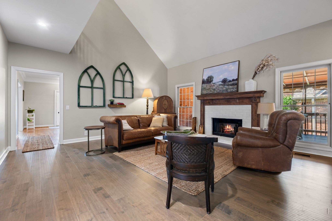
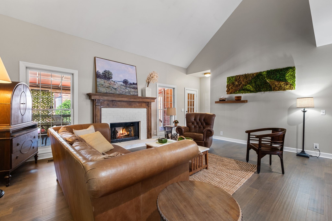
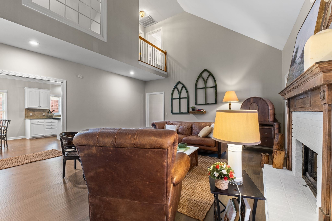
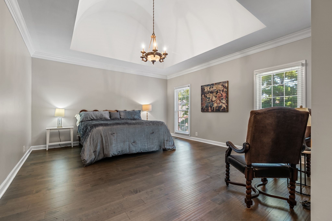
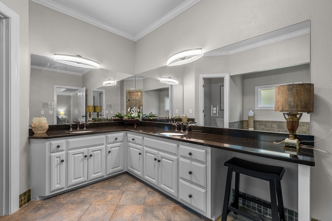
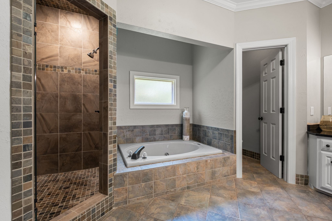
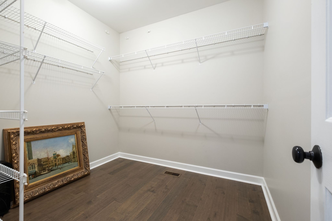
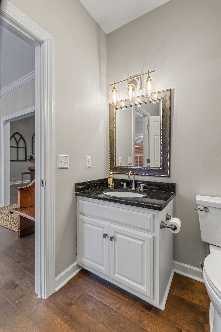
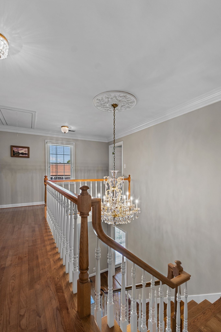
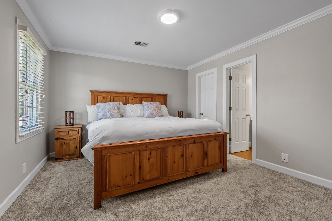
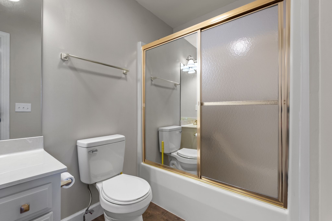
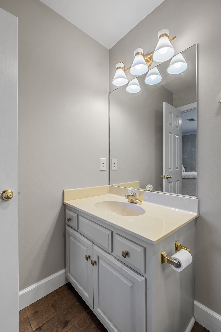
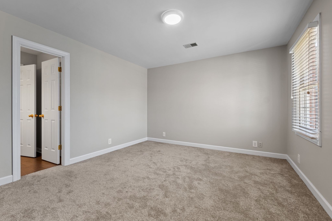
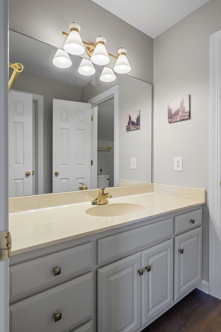
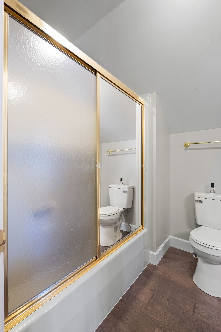
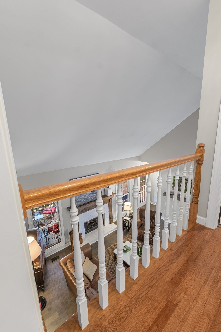
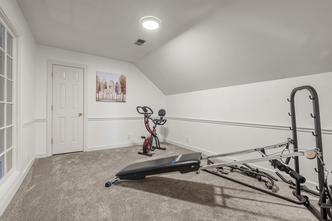
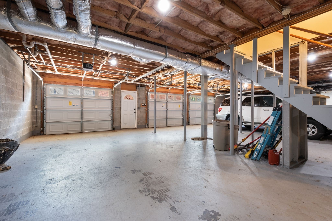
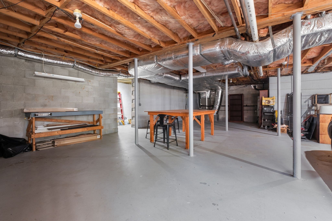
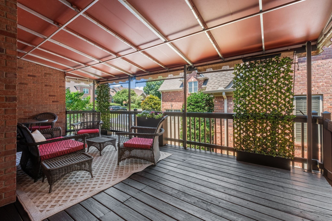
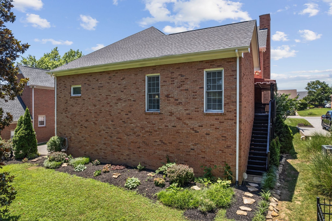
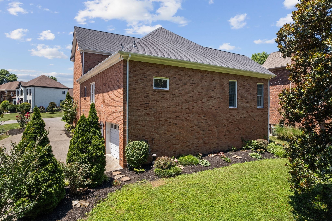
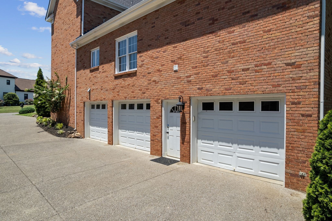
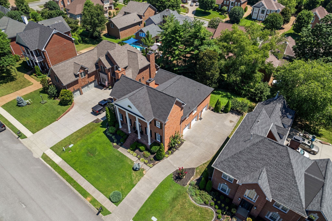
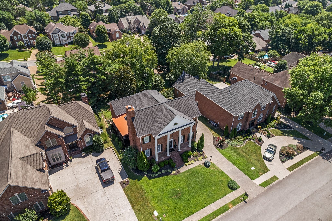
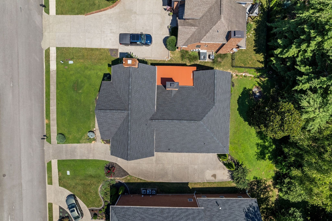
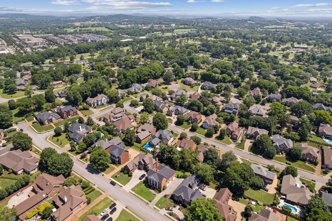
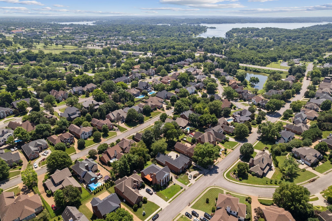
 Copyright 2025 RealTracs Solutions.
Copyright 2025 RealTracs Solutions.