$700,000 - 117 Sam Davis Dr, Springfield
- 4
- Bedrooms
- 4½
- Baths
- 5,236
- SQ. Feet
- 0.85
- Acres
If you are looking for a home with plenty of space, look no further! This all brick, 4 bedroom, 4.5 bathroom home has plenty to offer. Granite kitchen countertops with Island kitchen with over 40 cabinets galore. Featuring a double oven and gas range. Just off the kitchen is a formal dining room with beamed ceilings. The living room offers a beautiful beamed ceiling with book shelves and a brick gas fireplace, nearby is an attached Florida room. The primary bedroom has another gas fireplace along with a walk in closet and a huge vanity/changing room. Upstairs you can have your own exercise room along with 2 bedrooms and a Jack and Jill bathroom. There is a huge laundry room. In the basement there is another living room or rec room and another brick gas fireplace. There is a new HVAC system and sump pump in the basement. Gas water heater is only about 4 yrs old. You have a covered porch to enjoy and a covered patio on the back to enjoy entertaining or barbequing. The roof is only 2 years old. Fenced yard with beautiful landscaping. Did I mention there is plenty of storage space!!!
Essential Information
-
- MLS® #:
- 2930138
-
- Price:
- $700,000
-
- Bedrooms:
- 4
-
- Bathrooms:
- 4.50
-
- Full Baths:
- 4
-
- Half Baths:
- 1
-
- Square Footage:
- 5,236
-
- Acres:
- 0.85
-
- Year Built:
- 1974
-
- Type:
- Residential
-
- Sub-Type:
- Single Family Residence
-
- Style:
- Cape Cod
-
- Status:
- Active
Community Information
-
- Address:
- 117 Sam Davis Dr
-
- Subdivision:
- Stonegate
-
- City:
- Springfield
-
- County:
- Robertson County, TN
-
- State:
- TN
-
- Zip Code:
- 37172
Amenities
-
- Utilities:
- Electricity Available, Water Available
-
- Parking Spaces:
- 2
-
- # of Garages:
- 2
-
- Garages:
- Garage Door Opener, Garage Faces Side, Asphalt, Circular Driveway
Interior
-
- Interior Features:
- Entrance Foyer, Primary Bedroom Main Floor
-
- Appliances:
- Double Oven, Gas Range, Dishwasher, Disposal, Microwave, Refrigerator
-
- Heating:
- Central, Electric, Natural Gas
-
- Cooling:
- Central Air, Electric
-
- Fireplace:
- Yes
-
- # of Fireplaces:
- 3
-
- # of Stories:
- 2
Exterior
-
- Exterior Features:
- Storage Building
-
- Lot Description:
- Level
-
- Roof:
- Shingle
-
- Construction:
- Brick
School Information
-
- Elementary:
- Crestview Elementary School
-
- Middle:
- Greenbrier Middle School
-
- High:
- Greenbrier High School
Additional Information
-
- Date Listed:
- July 7th, 2025
-
- Days on Market:
- 11
Listing Details
- Listing Office:
- Keller Williams Realty
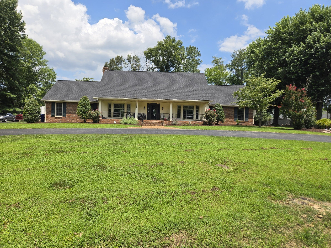
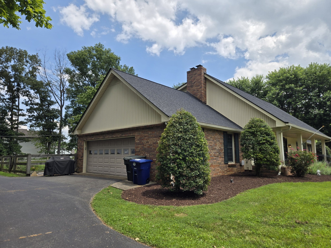
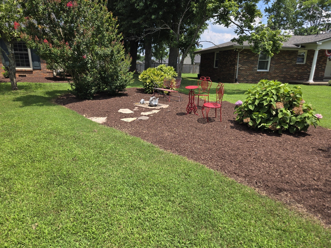
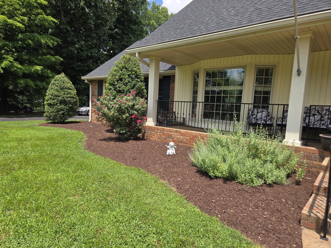
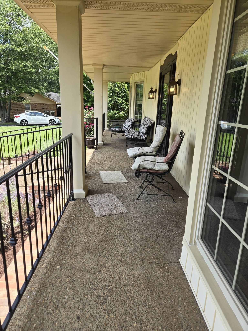
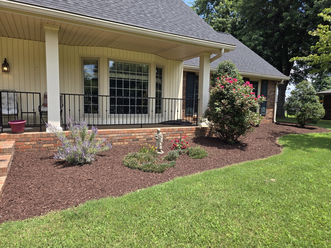
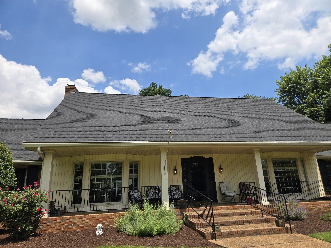
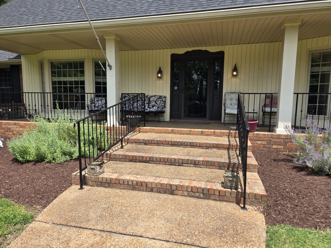
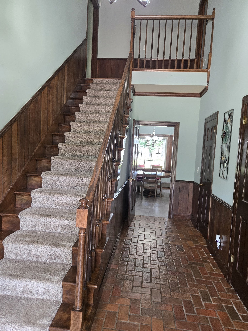
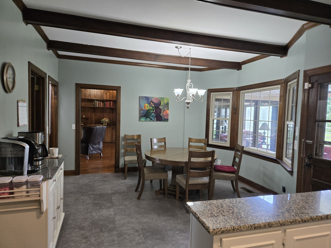
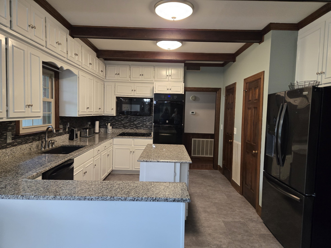
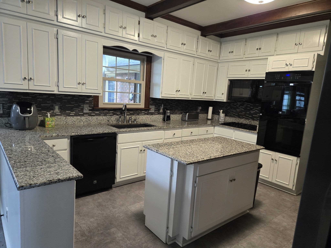
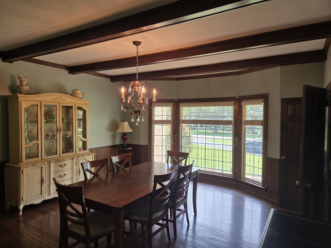
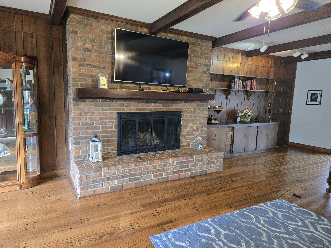
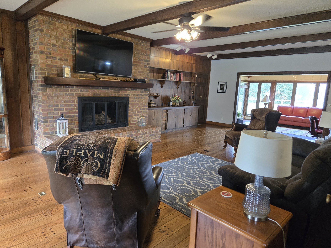
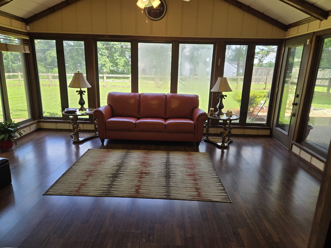
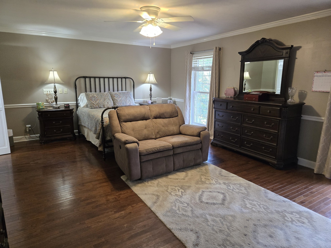
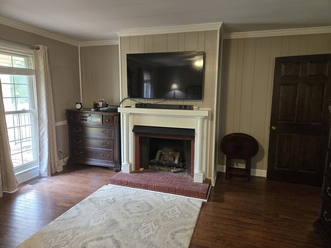
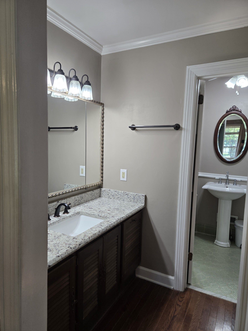
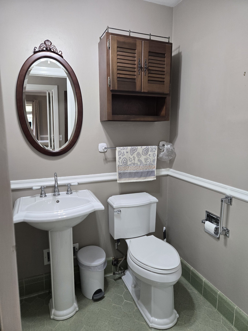
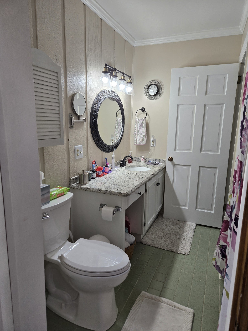
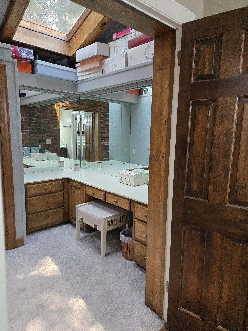
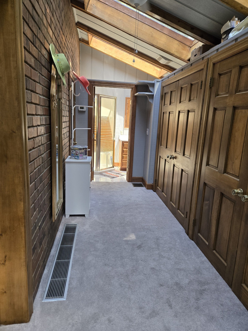
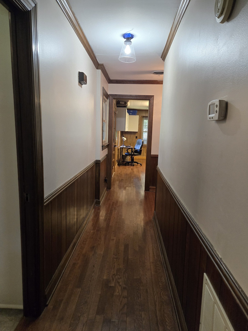
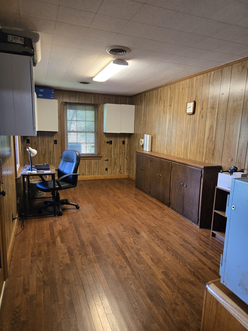
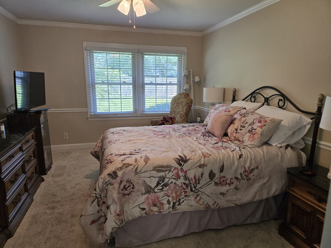
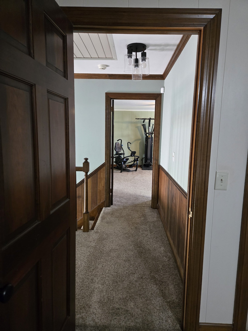
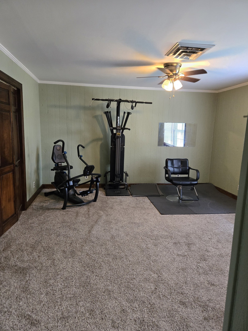
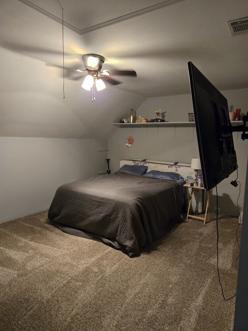
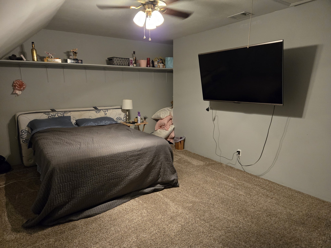
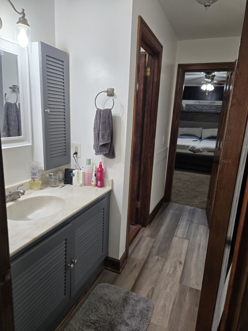
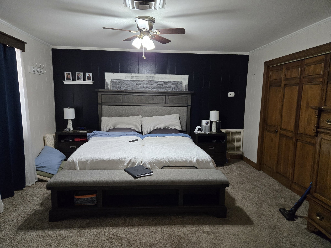
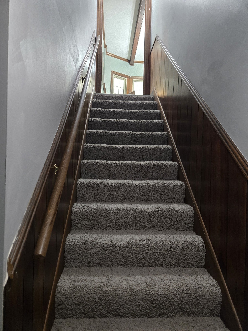
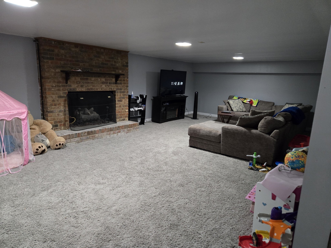
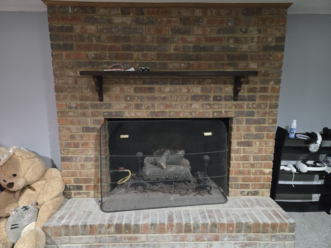
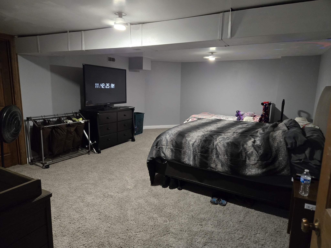
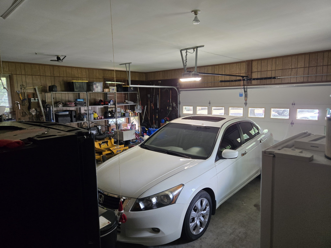
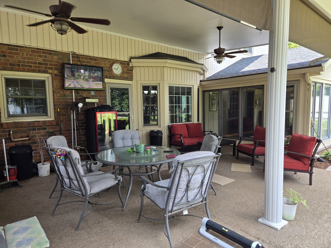
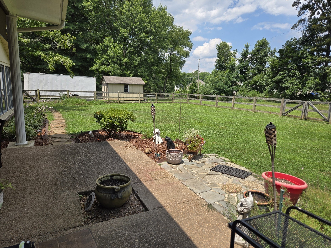
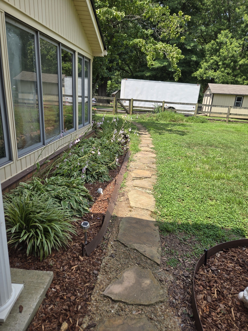
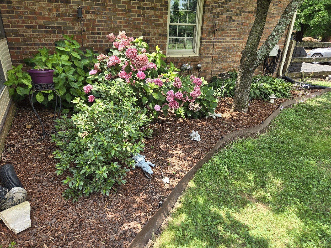
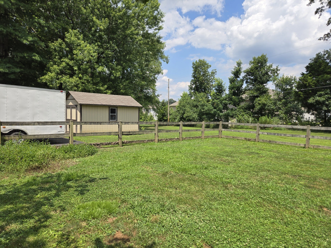
 Copyright 2025 RealTracs Solutions.
Copyright 2025 RealTracs Solutions.