$689,900 - 1423 Overcheck Ln, Gallatin
- 4
- Bedrooms
- 3
- Baths
- 2,697
- SQ. Feet
- 0.34
- Acres
Gourgeous, newer build, 4BR, home in the wonderful Kennesaw farms neighborhood! All brick, located on a cul-de-sac and has all new landscaping around the home! Open floor plan concept with a primary and guest bedroom on the main floor, formal dining room, large living room with gas fireplace, eat in kitchen with a very large granite island and countertops, an abundance of cabinets along with a pantry area! SS appliances will stay along with the washer and dryer! Primary bath has double vanities, tile shower, separate tub and a large walkin closet! Upstairs has 2 bedrooms, full bath, family/ bonus room and a huge walkin, floored attic storage! Outside is a great place to relax with a deck off of the living area and a nice aggragate patio pad for the grill! Keep the grass and landscaping looking great with the irriagtion system!
Essential Information
-
- MLS® #:
- 2930081
-
- Price:
- $689,900
-
- Bedrooms:
- 4
-
- Bathrooms:
- 3.00
-
- Full Baths:
- 3
-
- Square Footage:
- 2,697
-
- Acres:
- 0.34
-
- Year Built:
- 2020
-
- Type:
- Residential
-
- Sub-Type:
- Single Family Residence
-
- Style:
- Traditional
-
- Status:
- Active
Community Information
-
- Address:
- 1423 Overcheck Ln
-
- Subdivision:
- Kennesaw Farms Ph6 Sec 1
-
- City:
- Gallatin
-
- County:
- Sumner County, TN
-
- State:
- TN
-
- Zip Code:
- 37066
Amenities
-
- Amenities:
- Clubhouse, Fitness Center, Playground, Pool, Sidewalks, Underground Utilities
-
- Utilities:
- Electricity Available, Water Available
-
- Parking Spaces:
- 2
-
- # of Garages:
- 2
-
- Garages:
- Garage Door Opener, Garage Faces Front, Aggregate
Interior
-
- Interior Features:
- Ceiling Fan(s), Extra Closets, Open Floorplan, Pantry, Storage, Walk-In Closet(s), Primary Bedroom Main Floor, Kitchen Island
-
- Appliances:
- Electric Oven, Electric Range, Dishwasher, Disposal, Dryer, Microwave, Refrigerator, Stainless Steel Appliance(s), Washer
-
- Heating:
- Central, Natural Gas
-
- Cooling:
- Central Air, Electric
-
- Fireplace:
- Yes
-
- # of Fireplaces:
- 1
-
- # of Stories:
- 2
Exterior
-
- Lot Description:
- Level
-
- Roof:
- Shingle
-
- Construction:
- Brick
School Information
-
- Elementary:
- Station Camp Elementary
-
- Middle:
- Station Camp Middle School
-
- High:
- Station Camp High School
Additional Information
-
- Date Listed:
- July 11th, 2025
-
- Days on Market:
- 15
Listing Details
- Listing Office:
- One Stop Realty And Auction
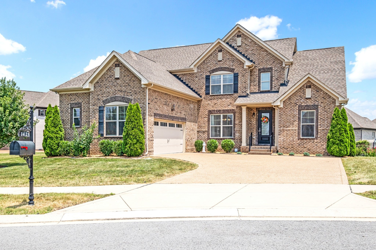
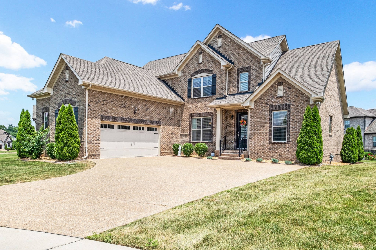
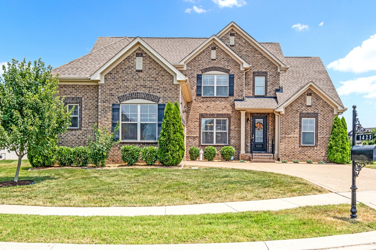
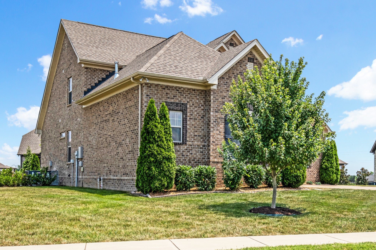
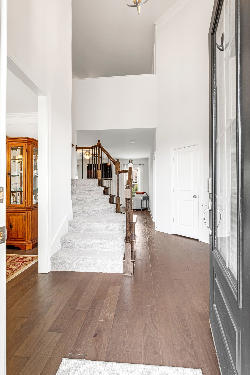
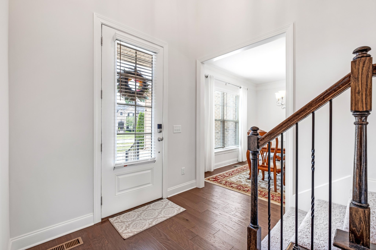
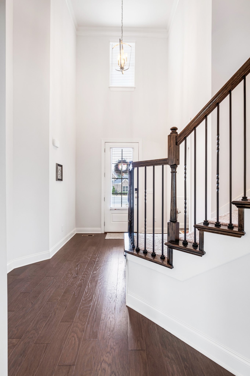
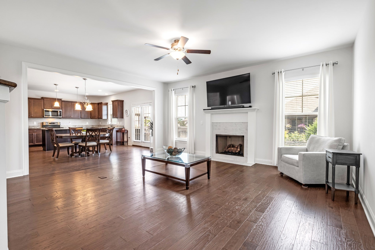
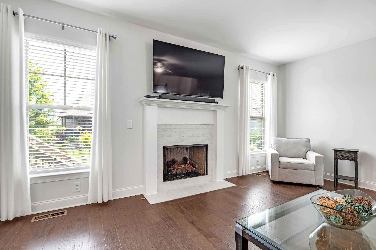
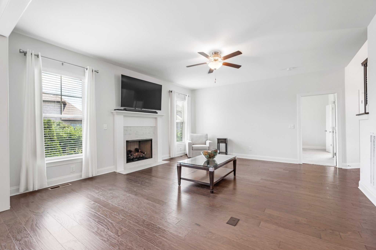
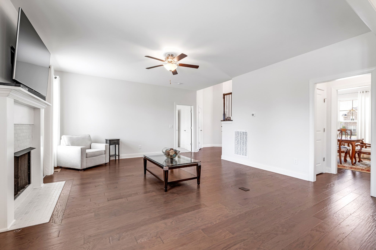
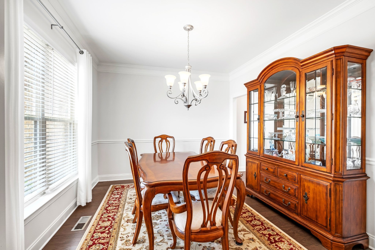
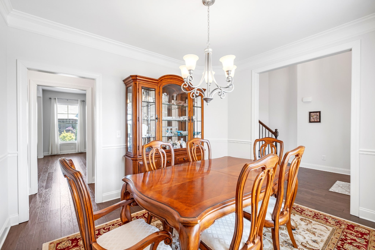
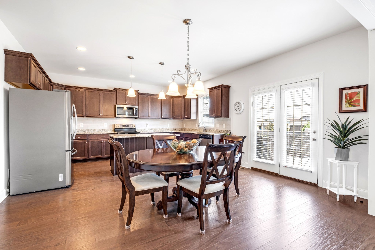
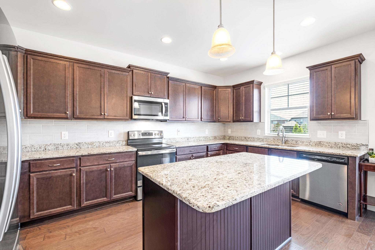
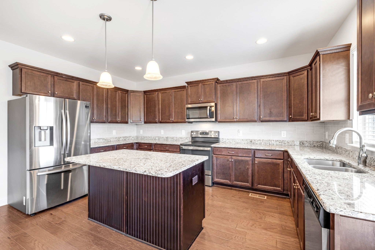
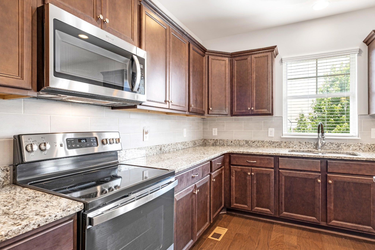
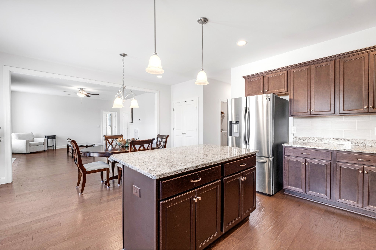
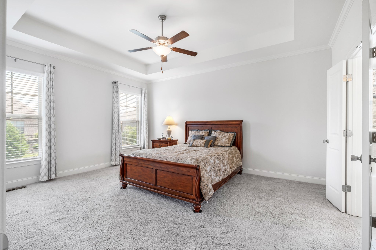
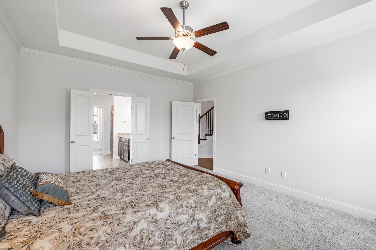
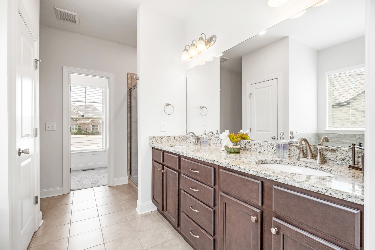
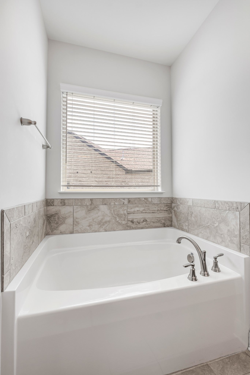
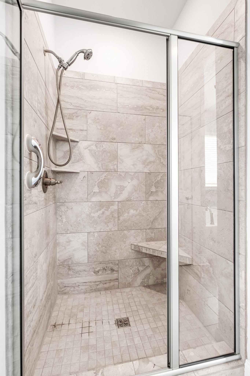
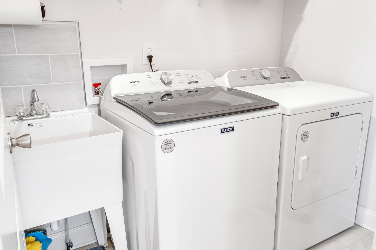
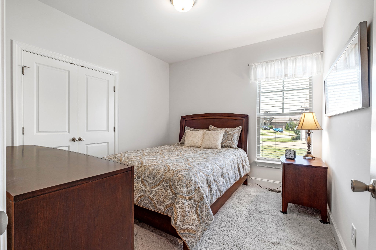
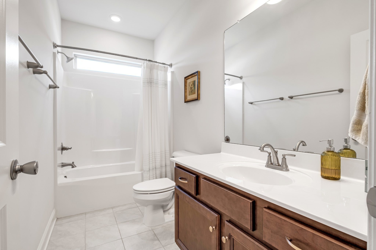
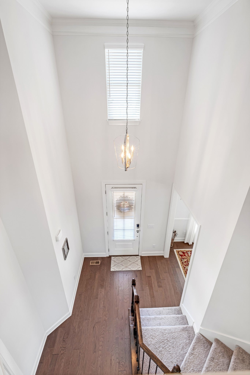
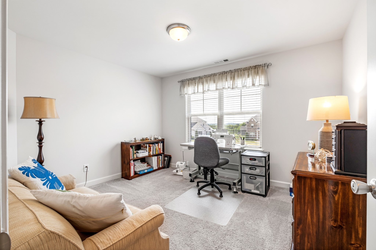
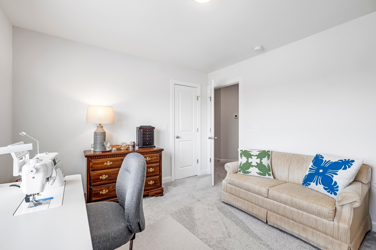
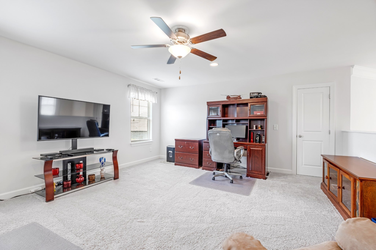
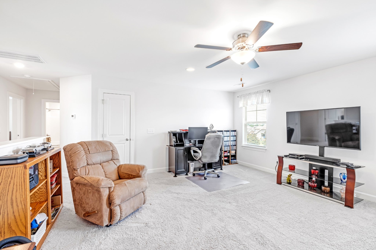
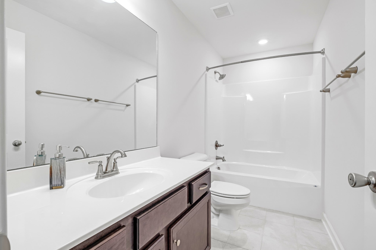
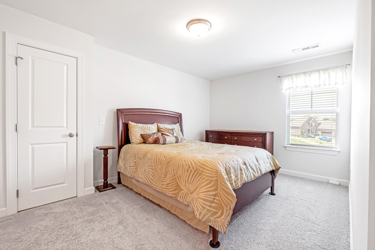
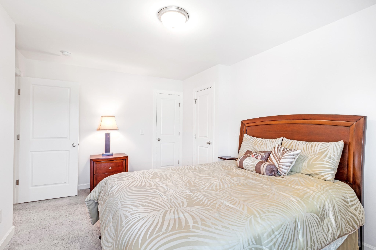
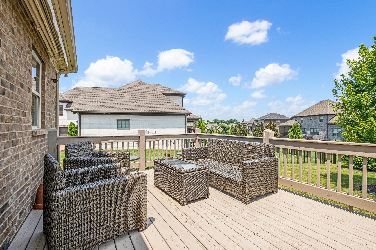
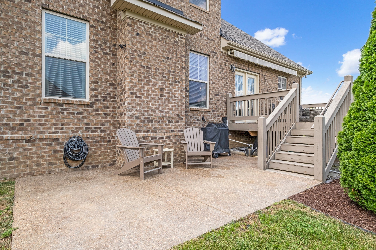
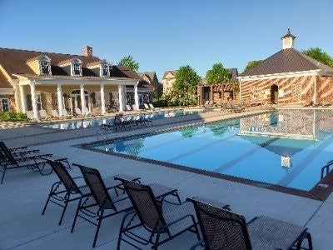
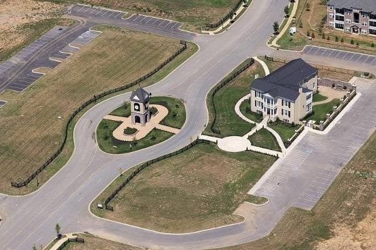
 Copyright 2025 RealTracs Solutions.
Copyright 2025 RealTracs Solutions.