$2,199,000 - 2911 Wellesley Trace, Nashville
- 5
- Bedrooms
- 4½
- Baths
- 4,315
- SQ. Feet
- 2025
- Year Built
OPEN HOUSE SUNDAY 2-4pm! Welcome to 2911 Wellesley Trace—an new construction home tucked away in a quiet cul-de-sac in the heart of Green Hills. This home offers 5 bedrooms, 4.5 baths, and a spacious 3-car garage, all just minutes from I-440, Hillsboro Village, the Mall at Green Hills, and less than 10 minutes to Downtown Nashville. Zoned for Julia Green Elementary. The home features a luxurious primary suite with spa-like bath on the main level, a designated office, and a versatile flex room ideal for a second office, gym, or playroom. The expansive open-concept kitchen is a true chef’s dream, complete with a prep kitchen, oversized island, and high-end appliances—perfect for everyday living and entertaining. Enjoy year-round outdoor living on the covered porch with a cozy gas fireplace. Designer finishes and thoughtful design complete this stunning home in one of Nashville’s most sought-after locations!
Essential Information
-
- MLS® #:
- 2930074
-
- Price:
- $2,199,000
-
- Bedrooms:
- 5
-
- Bathrooms:
- 4.50
-
- Full Baths:
- 4
-
- Half Baths:
- 1
-
- Square Footage:
- 4,315
-
- Acres:
- 0.00
-
- Year Built:
- 2025
-
- Type:
- Residential
-
- Sub-Type:
- Horizontal Property Regime - Detached
-
- Status:
- Active
Community Information
-
- Address:
- 2911 Wellesley Trace
-
- Subdivision:
- Green Hills
-
- City:
- Nashville
-
- County:
- Davidson County, TN
-
- State:
- TN
-
- Zip Code:
- 37215
Amenities
-
- Utilities:
- Water Available
-
- Parking Spaces:
- 3
-
- # of Garages:
- 3
-
- Garages:
- Garage Faces Front
Interior
-
- Appliances:
- Oven, Gas Range, Dishwasher, Disposal, Microwave, Refrigerator
-
- Heating:
- Central
-
- Cooling:
- Central Air
-
- Fireplace:
- Yes
-
- # of Fireplaces:
- 2
-
- # of Stories:
- 2
Exterior
-
- Lot Description:
- Level
-
- Construction:
- Fiber Cement, Stone
School Information
-
- Elementary:
- Julia Green Elementary
-
- Middle:
- John Trotwood Moore Middle
-
- High:
- Hillsboro Comp High School
Additional Information
-
- Date Listed:
- September 19th, 2025
-
- Days on Market:
- 52
Listing Details
- Listing Office:
- Bradford Real Estate







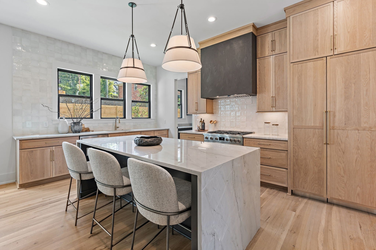
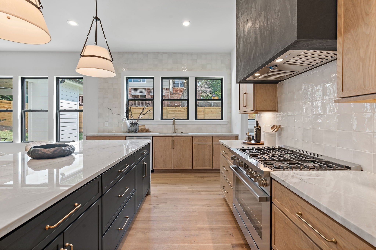


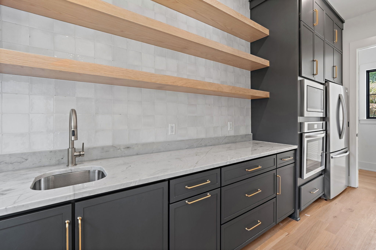
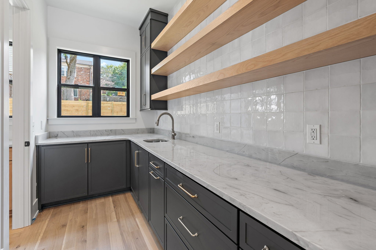
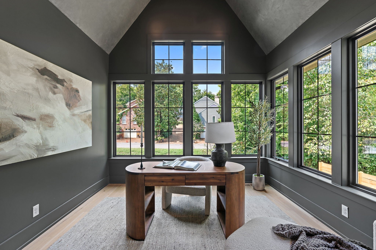
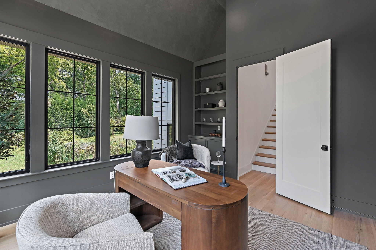



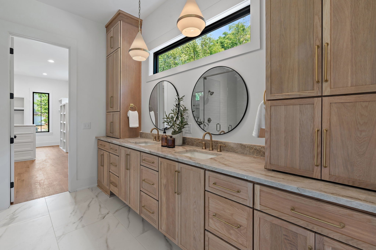
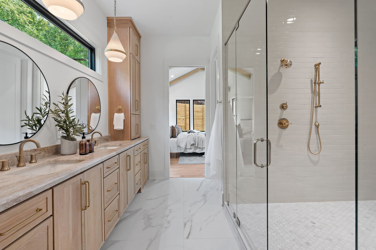

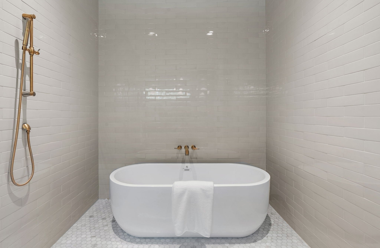
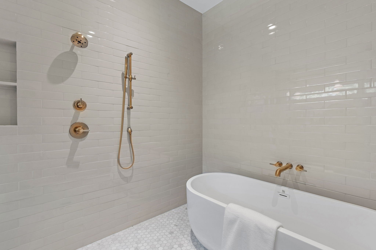
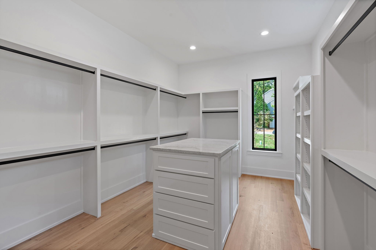
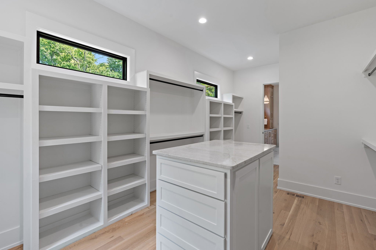
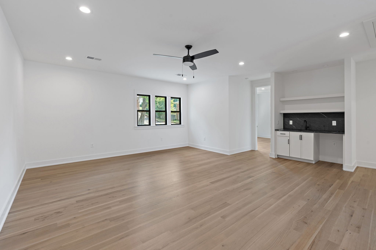
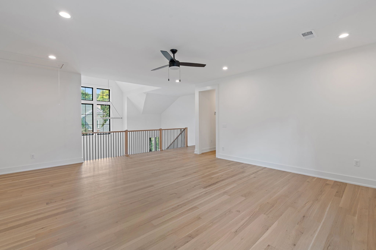
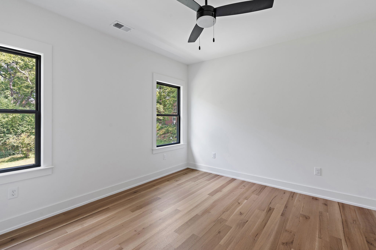

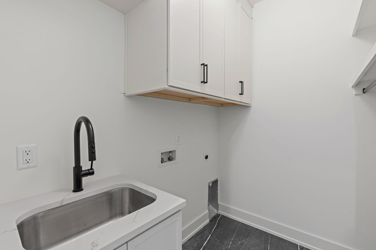
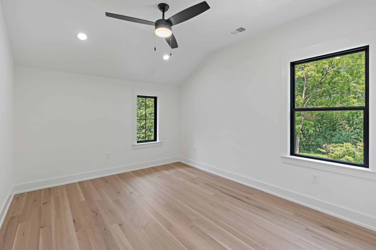
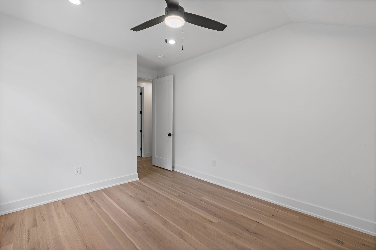
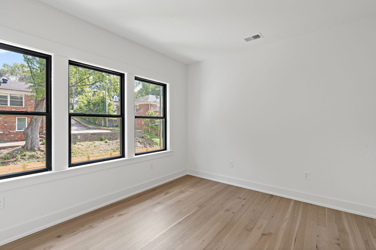
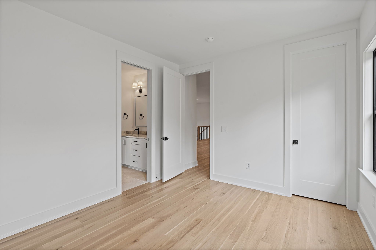
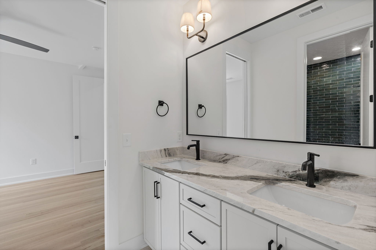
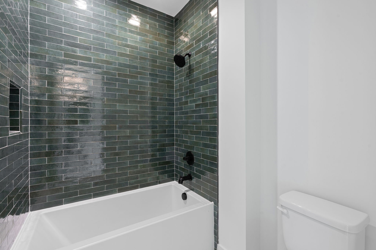
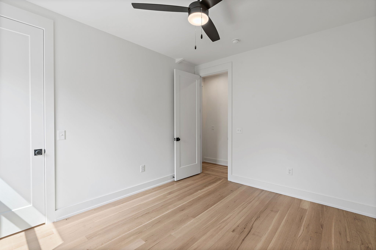
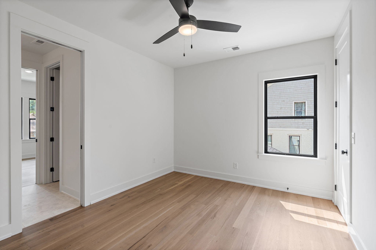
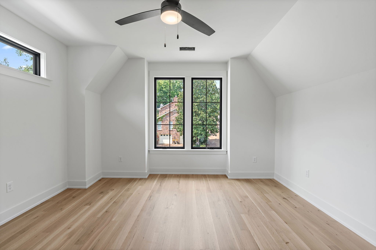

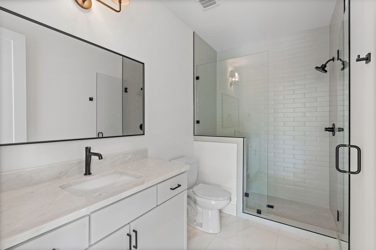
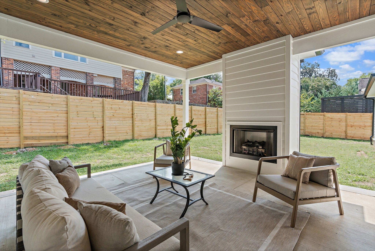
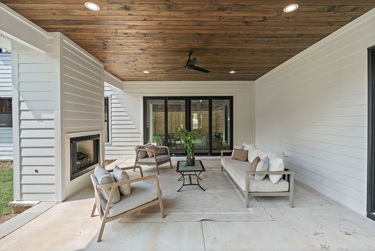
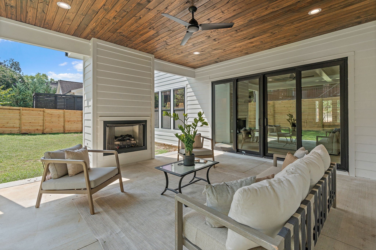
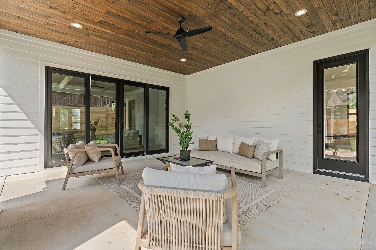
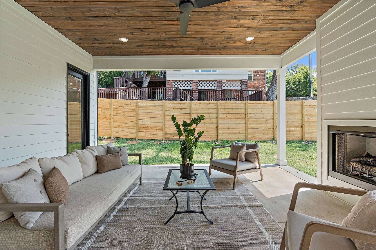
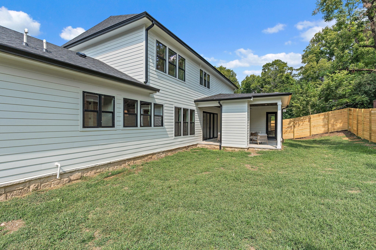
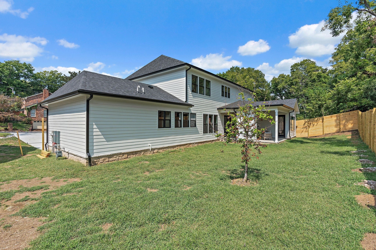
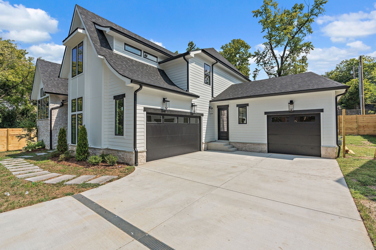
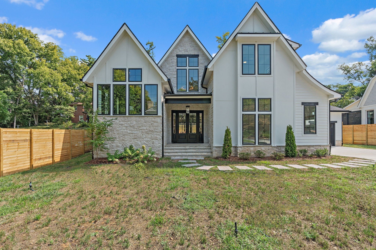
 Copyright 2025 RealTracs Solutions.
Copyright 2025 RealTracs Solutions.