$765,000 - 2727 Cherrydale Dr, Lebanon
- 4
- Bedrooms
- 3
- Baths
- 3,144
- SQ. Feet
- 0.52
- Acres
Nestled in the highly desirable Forest of Lebanon community, this Eastland Construction home offers quality craftsmanship and thoughtful design—just a golf cart ride away from Five Oaks Golf & Country Club. Inside, rich hardwood floors, custom trim, and an open-concept layout create a welcoming and modern living space. The living room centers around a striking stone fireplace, adding warmth and charm. The main-level primary suite is a true retreat, featuring a luxurious bath with a walk-in tile shower, soaking tub, and dual vanities. A second bedroom on the main level provides flexibility for guests or a home office. The beautifully designed kitchen is equipped with stainless steel appliances, a walk-in pantry, and a bright eat-in area—perfect for casual meals or morning coffee. Upstairs, a spacious bonus room offers endless possibilities for recreation, work, or relaxation. Enjoy the outdoors in your private backyard oasis, complete with a covered deck ideal for entertaining or unwinding. The 3-car garage provides generous storage and functionality. This elegant home combines comfort, style, and privacy in one of Lebanon’s most coveted neighborhoods.
Essential Information
-
- MLS® #:
- 2929957
-
- Price:
- $765,000
-
- Bedrooms:
- 4
-
- Bathrooms:
- 3.00
-
- Full Baths:
- 3
-
- Square Footage:
- 3,144
-
- Acres:
- 0.52
-
- Year Built:
- 2018
-
- Type:
- Residential
-
- Sub-Type:
- Single Family Residence
-
- Style:
- Traditional
-
- Status:
- Active
Community Information
-
- Address:
- 2727 Cherrydale Dr
-
- Subdivision:
- Forest Of Lebanon Ph3a
-
- City:
- Lebanon
-
- County:
- Wilson County, TN
-
- State:
- TN
-
- Zip Code:
- 37087
Amenities
-
- Utilities:
- Water Available
-
- Parking Spaces:
- 3
-
- # of Garages:
- 3
-
- Garages:
- Garage Door Opener, Garage Faces Side
Interior
-
- Interior Features:
- Ceiling Fan(s), Pantry, Storage, Walk-In Closet(s), High Speed Internet
-
- Appliances:
- Oven, Cooktop, Dishwasher, Disposal, Microwave, Stainless Steel Appliance(s)
-
- Heating:
- Central, Natural Gas
-
- Cooling:
- Central Air
-
- Fireplace:
- Yes
-
- # of Fireplaces:
- 1
-
- # of Stories:
- 2
Exterior
-
- Lot Description:
- Sloped
-
- Roof:
- Shingle
-
- Construction:
- Brick
School Information
-
- Elementary:
- Coles Ferry Elementary
-
- Middle:
- Walter J. Baird Middle School
-
- High:
- Lebanon High School
Additional Information
-
- Date Listed:
- July 7th, 2025
-
- Days on Market:
- 3
Listing Details
- Listing Office:
- Re/max West Main Realty
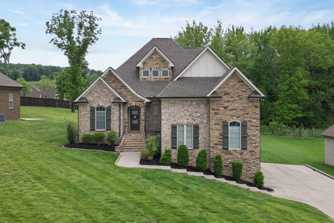
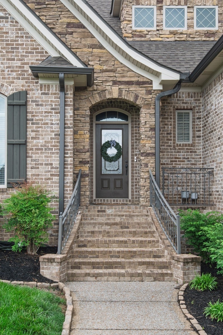
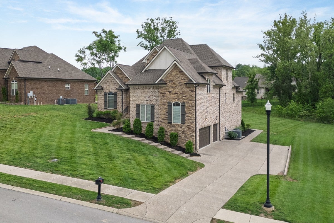
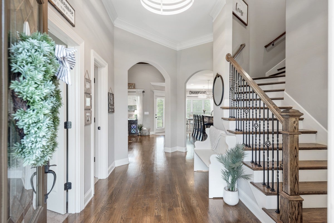
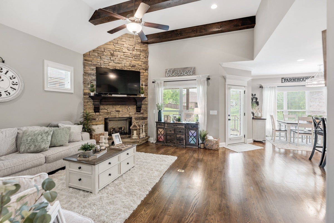
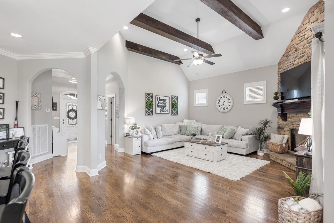
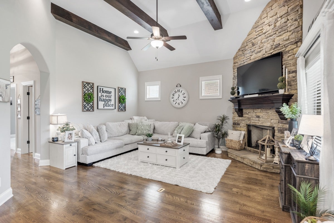
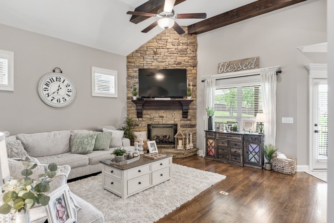
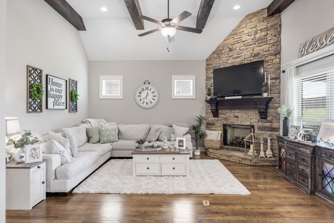
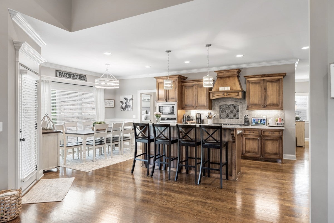
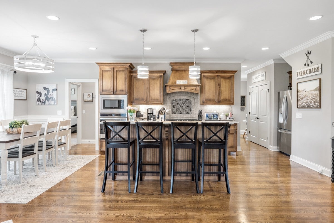
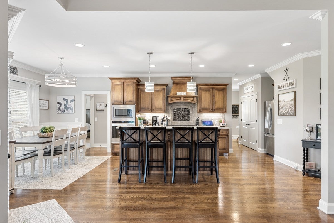
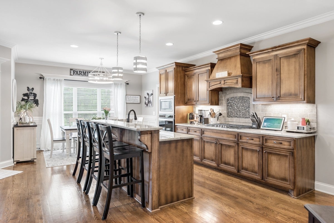
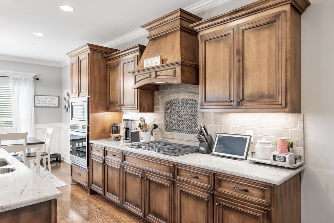
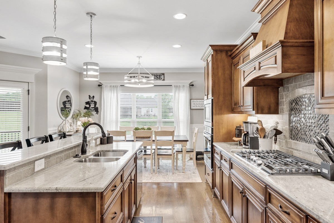
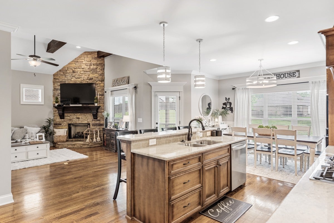
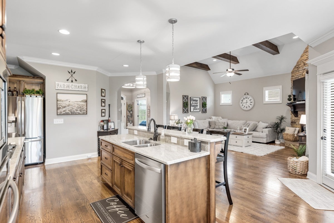
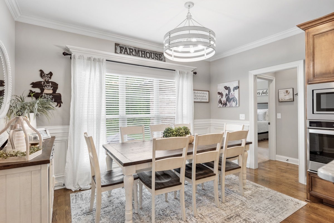
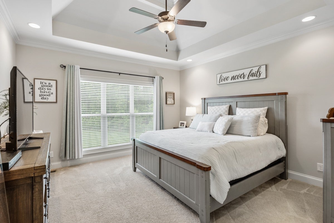
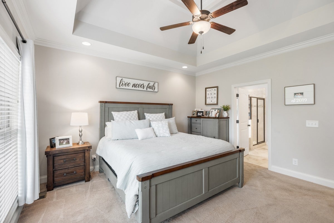
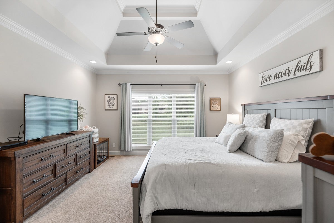
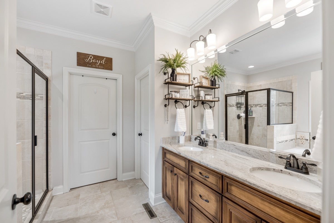
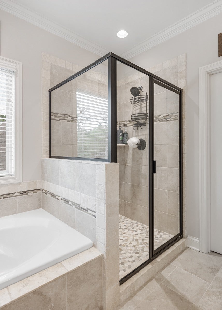
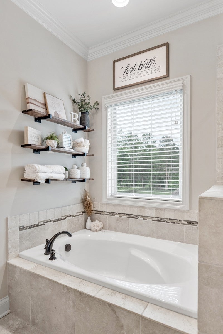
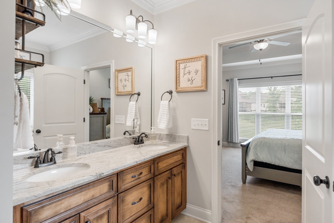
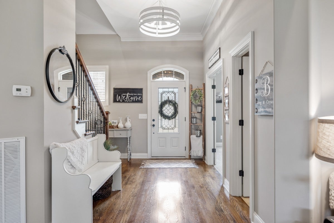
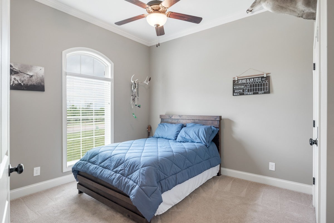
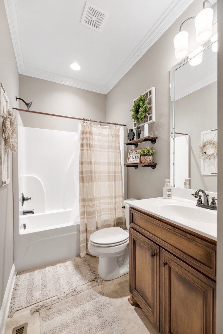
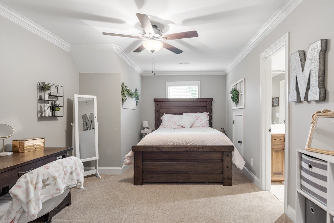
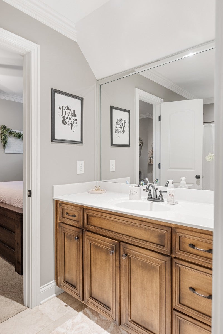
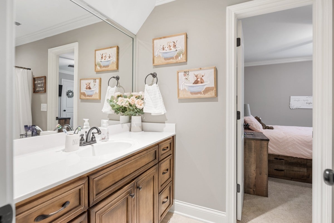
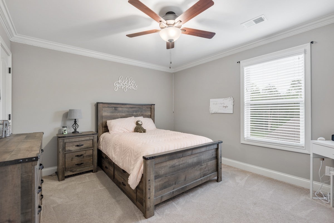
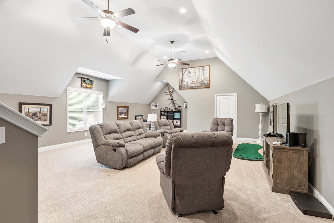
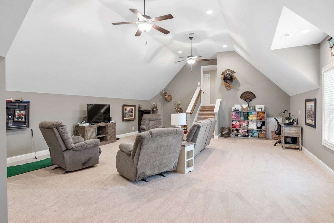
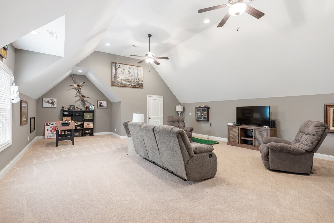
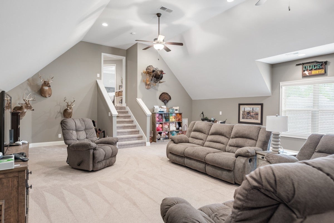
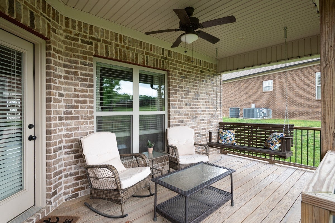
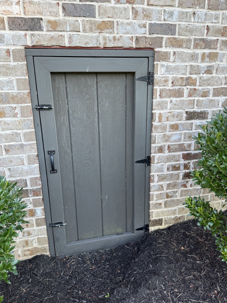
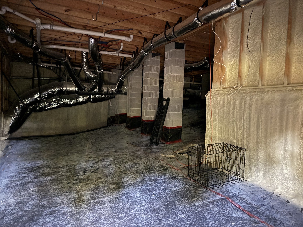
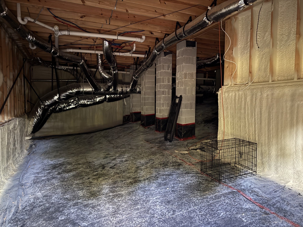
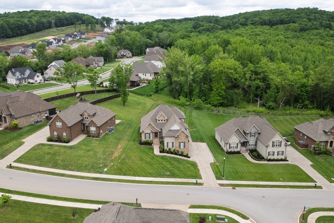
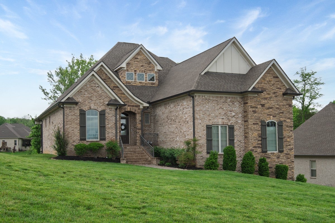
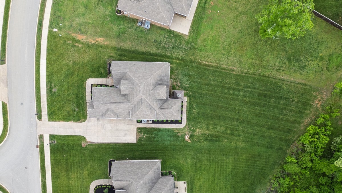
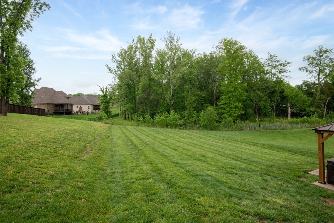
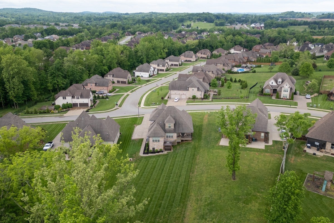
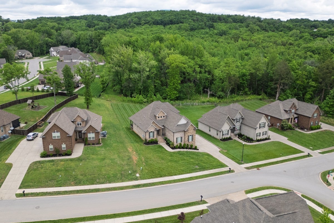
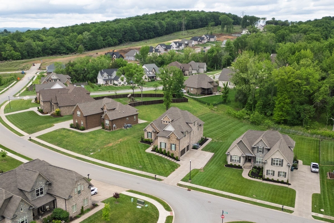
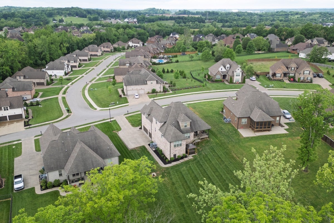
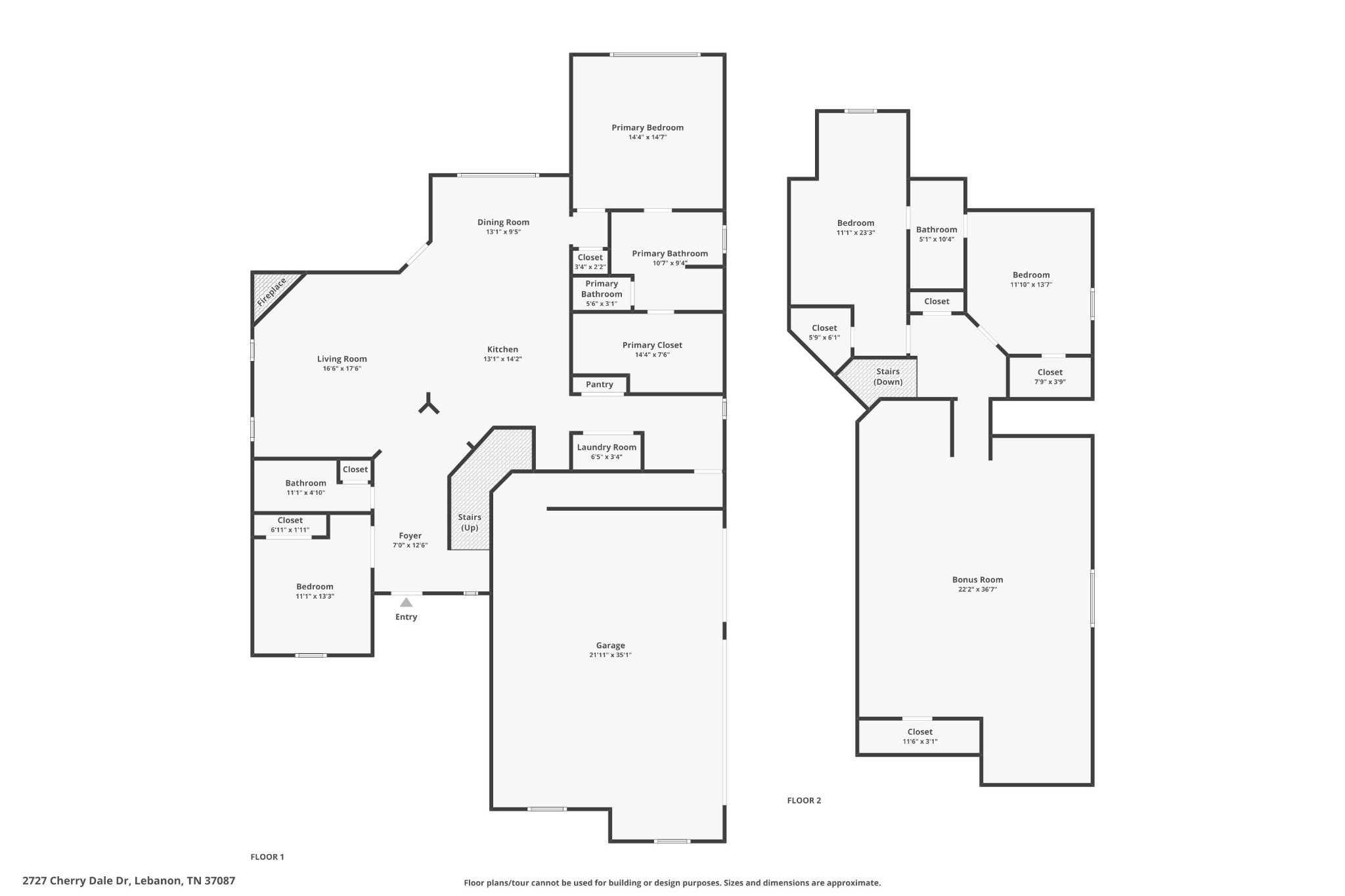
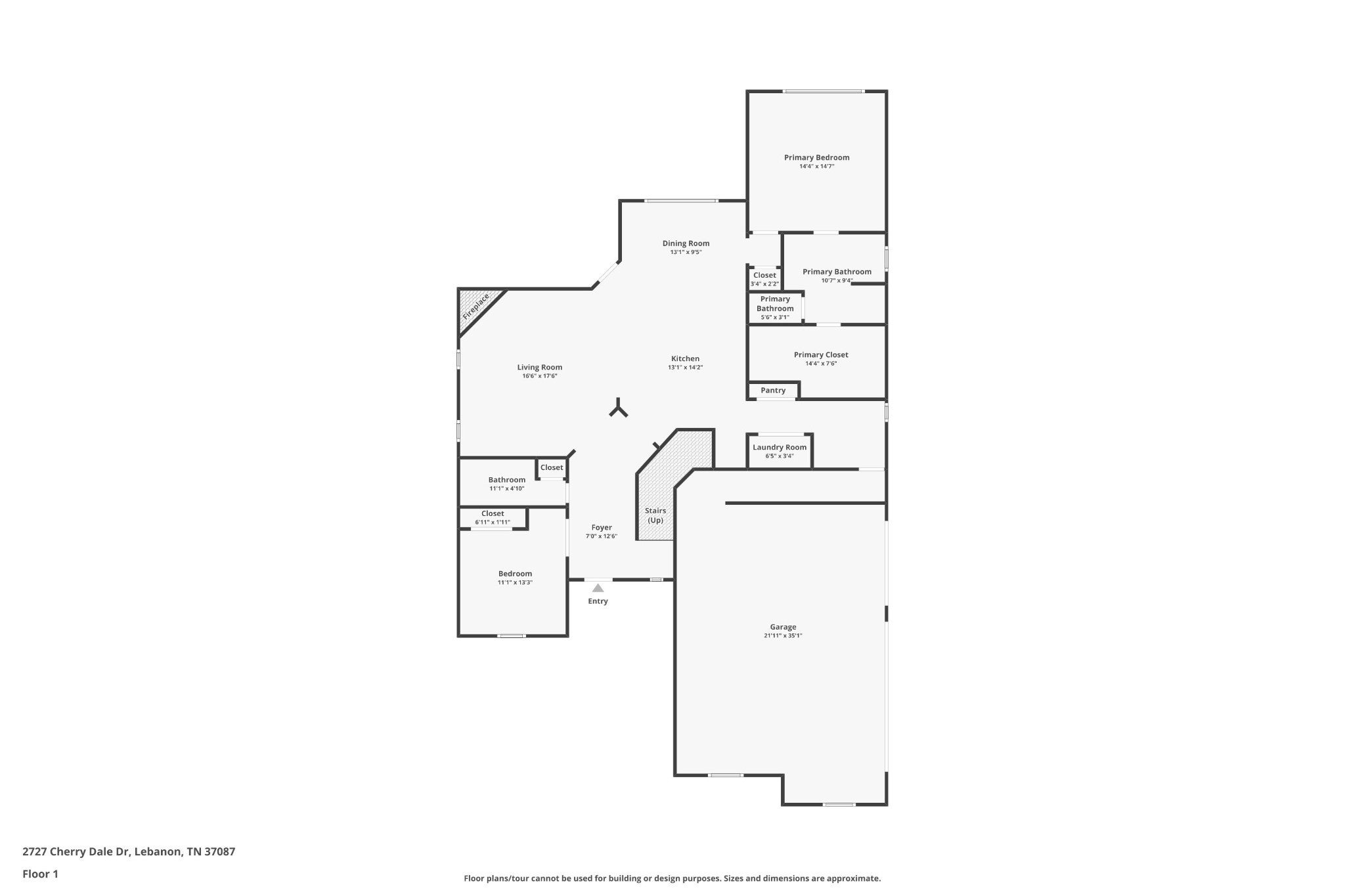
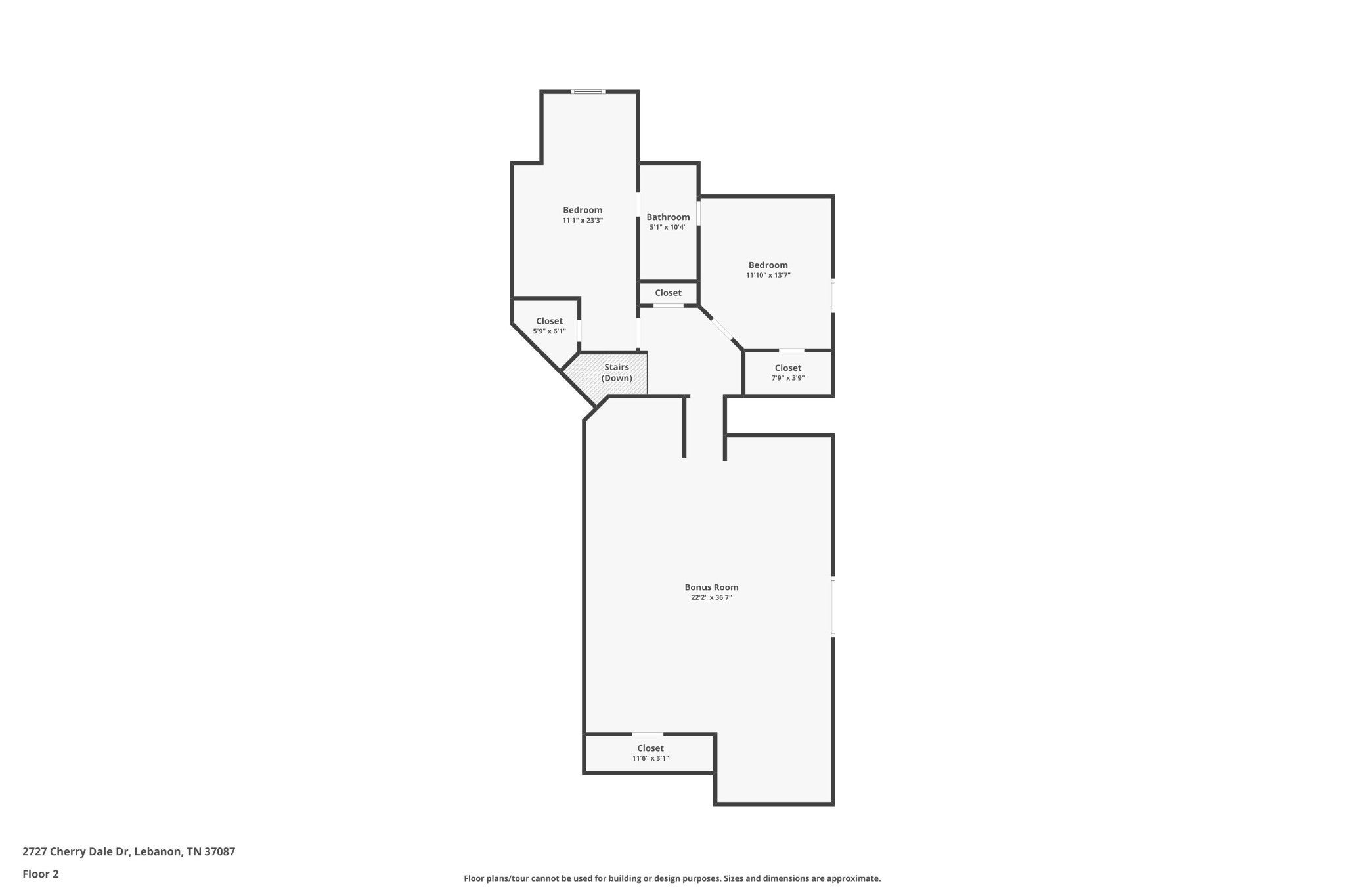
 Copyright 2025 RealTracs Solutions.
Copyright 2025 RealTracs Solutions.