$3,650 - 2118 Elliott Ave 6, Nashville
- 3
- Bedrooms
- 3½
- Baths
- 2,000
- SQ. Feet
- 2017
- Year Built
Modern, Fully Furnished Townhome with Balcony & Prime Location Step into comfort and style with this beautifully furnished 3-bedroom, 3.5-bath townhome, thoughtfully designed for both relaxation and functionality. The open-concept main floor offers a bright, inviting space perfect for hosting or unwinding after a long day. Enjoy your morning coffee or evening wine on your private balcony—an added touch of outdoor living that sets this home apart. Upstairs, the spacious primary suite includes a king-size bed, a sleek en-suite bathroom, and ample closet space. The second bedroom features 2 comfortable queen beds and a private bath, making it ideal for guests or family. The lower level provides a third bedroom with its own full bath—great for a home office, guest suite, or additional roommate. Located just minutes from Vanderbilt, Belmont, and Lipscomb Universities, as well as a wide selection of dining, grocery, and shopping options on12th South, this townhome puts everyday convenience at your fingertips. Details: • 3 Bedrooms | 3.5 Bathrooms • Private Balcony • Security Deposit: $3,900. • Non-Refundable Application Fee: $75/Applicant • Monthly Admin Fee: $15 • Pet: (Subject to Owner Approval) • Utilities:Tenant Responsibility • Renters Insurance Required • Make this exceptional space your next home—comfort, location, and convenience all in one.
Essential Information
-
- MLS® #:
- 2929948
-
- Price:
- $3,650
-
- Bedrooms:
- 3
-
- Bathrooms:
- 3.50
-
- Full Baths:
- 3
-
- Half Baths:
- 1
-
- Square Footage:
- 2,000
-
- Acres:
- 0.00
-
- Year Built:
- 2017
-
- Type:
- Residential Lease
-
- Sub-Type:
- Condominium
-
- Status:
- Active
Community Information
-
- Address:
- 2118 Elliott Ave 6
-
- Subdivision:
- Elliot Avenue Townhomes
-
- City:
- Nashville
-
- County:
- Davidson County, TN
-
- State:
- TN
-
- Zip Code:
- 37204
Amenities
-
- Parking Spaces:
- 2
-
- # of Garages:
- 2
-
- Garages:
- Garage Door Opener, Garage Faces Rear
Interior
-
- Interior Features:
- Ceiling Fan(s), Extra Closets, Walk-In Closet(s)
-
- # of Stories:
- 3
Exterior
-
- Exterior Features:
- Balcony
-
- Construction:
- Fiber Cement
School Information
-
- Elementary:
- Waverly-Belmont Elementary School
-
- Middle:
- John Trotwood Moore Middle
-
- High:
- Hillsboro Comp High School
Additional Information
-
- Date Listed:
- July 7th, 2025
-
- Days on Market:
- 47
Listing Details
- Listing Office:
- Premier Agent Network Tennessee
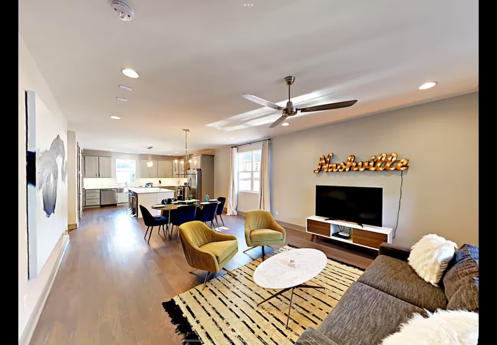
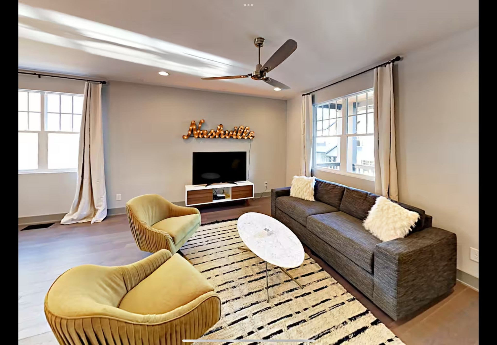
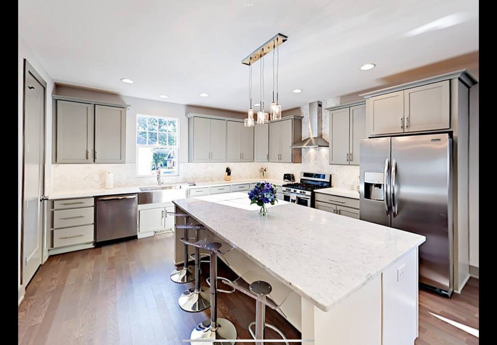
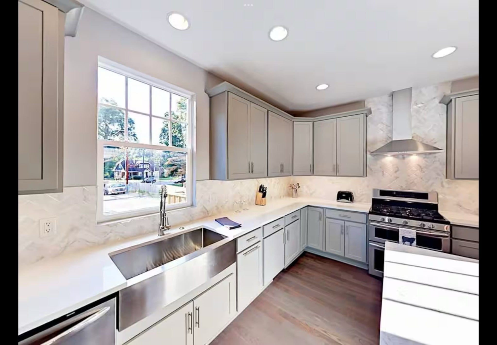
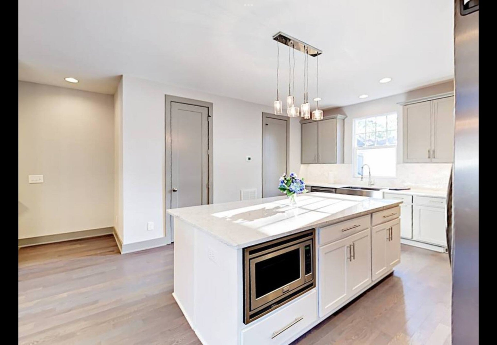
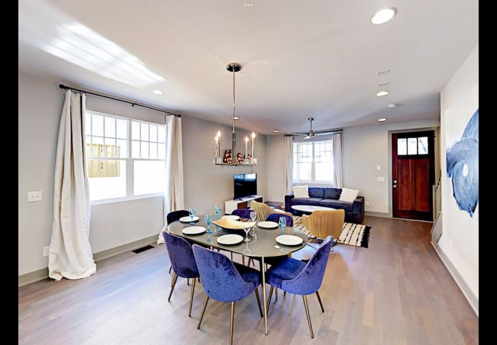
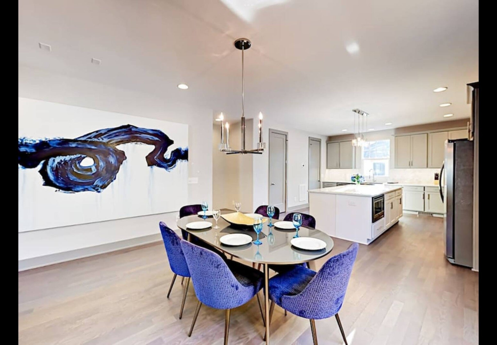
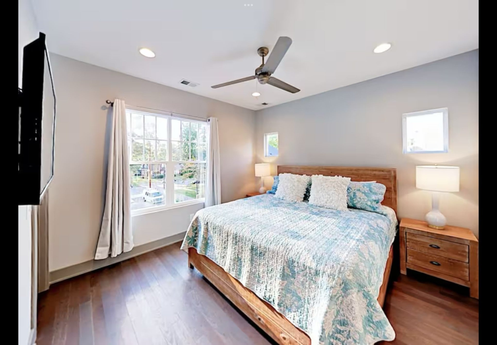
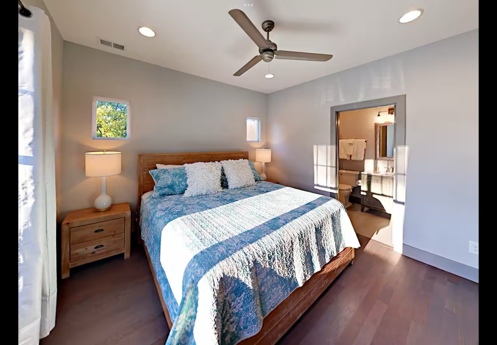
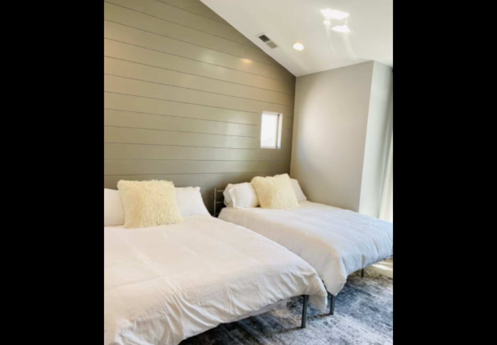
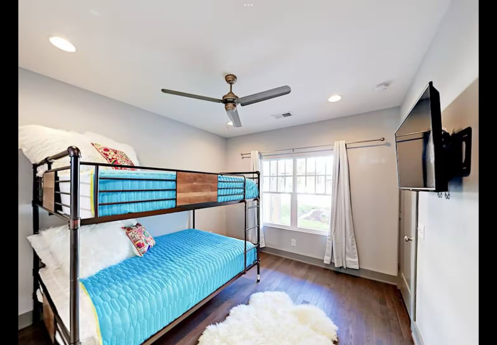
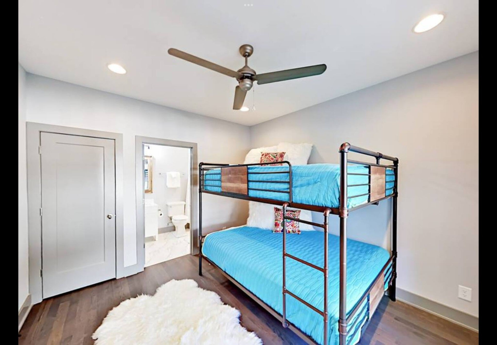
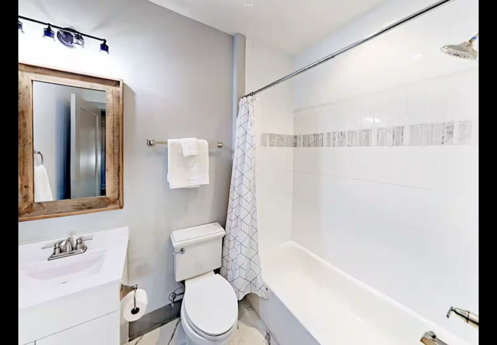
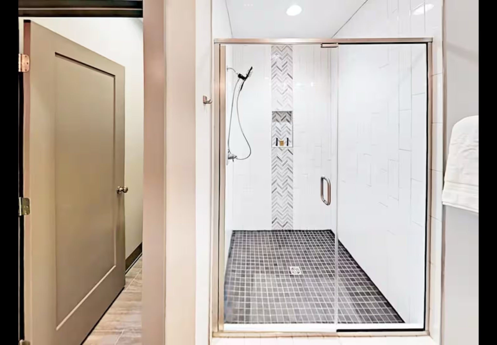
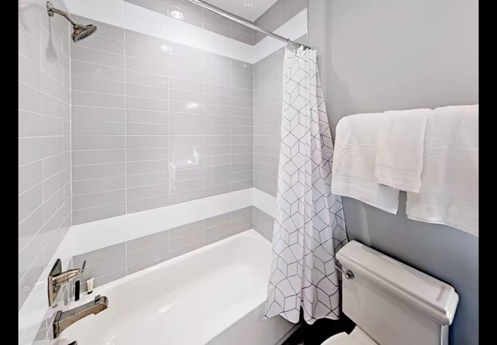
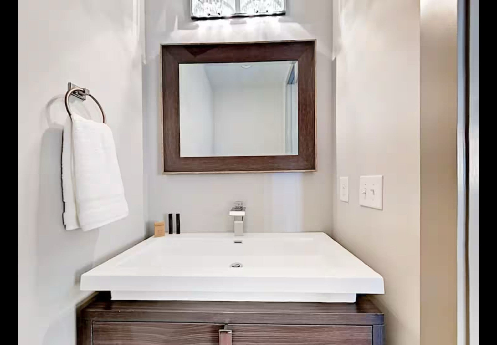
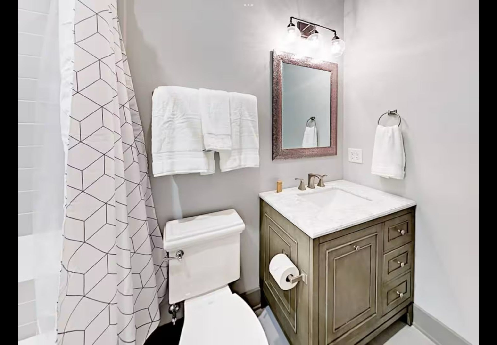
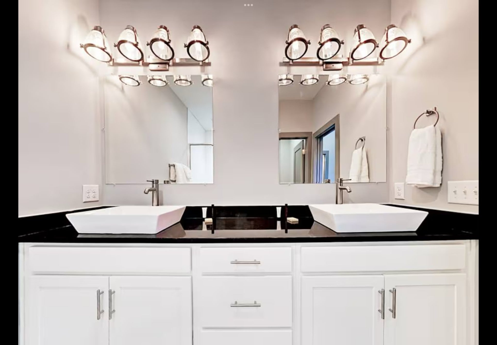
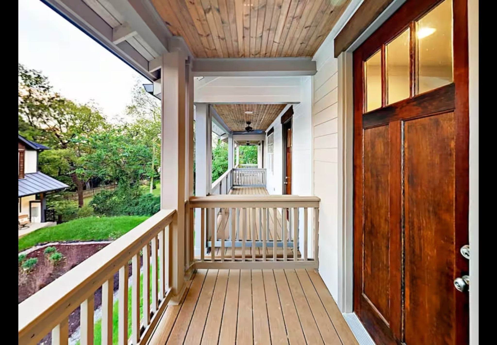
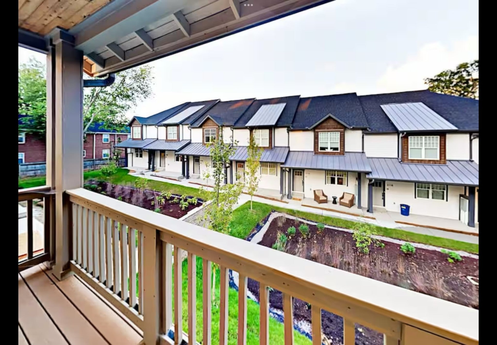
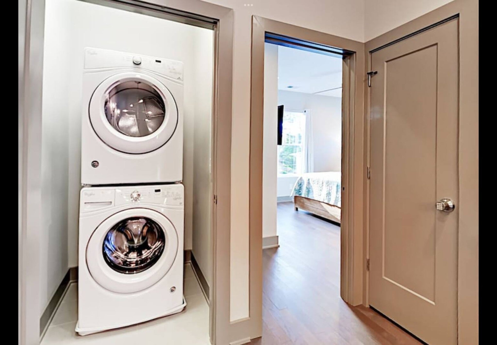
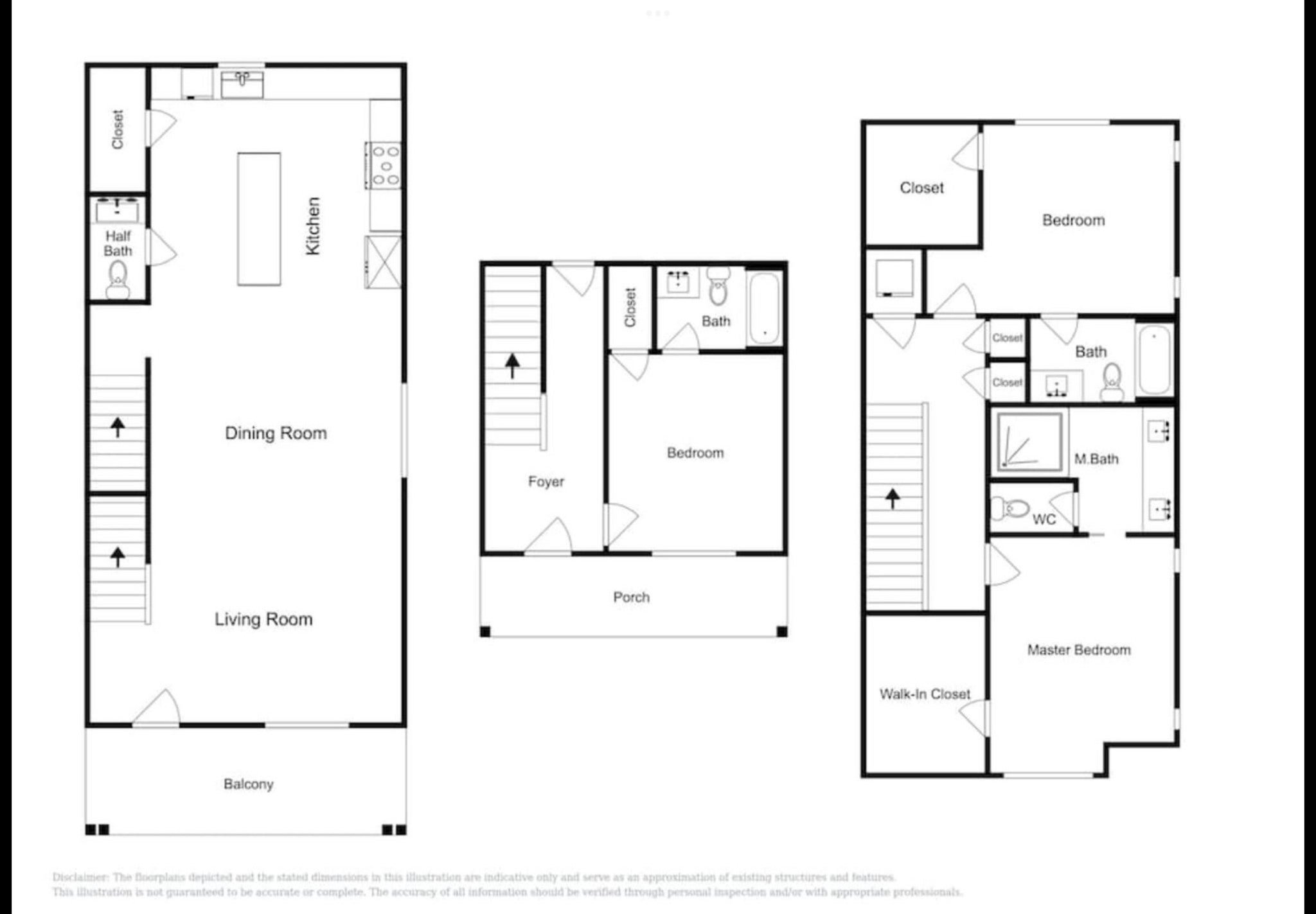
 Copyright 2025 RealTracs Solutions.
Copyright 2025 RealTracs Solutions.