$709,900 - 115 Crenshaw Rd, Hartsville
- 4
- Bedrooms
- 3
- Baths
- 3,103
- SQ. Feet
- 1.09
- Acres
Low Payment Buydown Incentive. See docs section for details. Professional Photos Coming. Welcome to 115 Crenshaw Rd — a beautiful, brand-new home sitting on peaceful rolling land in Hartsville, TN. If you’ve been dreaming of your own home that’s affordable, easy to care for, and surrounded by pretty countryside — this is it! This home is all about simple, low-maintenance living. Everything is brand new — from the floors to the roof — so you can move right in and not worry about fixing things. The bright, open layout gives you space to relax, cook, and spend time with friends and family. The kitchen has plenty of room to whip up your favorite meals, and the bedrooms offer cozy spaces to rest at the end of the day. Outside, take in the beautiful rolling hills around you. There’s plenty of room to enjoy the outdoors — whether you want to plant flowers, play catch, or just sit and listen to the birds. With no HOA and easy access to town, this affordable new home gives you the best of both worlds — quiet country living with everyday convenience.
Essential Information
-
- MLS® #:
- 2929929
-
- Price:
- $709,900
-
- Bedrooms:
- 4
-
- Bathrooms:
- 3.00
-
- Full Baths:
- 3
-
- Square Footage:
- 3,103
-
- Acres:
- 1.09
-
- Year Built:
- 2025
-
- Type:
- Residential
-
- Sub-Type:
- Single Family Residence
-
- Status:
- Active
Community Information
-
- Address:
- 115 Crenshaw Rd
-
- Subdivision:
- Helm
-
- City:
- Hartsville
-
- County:
- Trousdale County, TN
-
- State:
- TN
-
- Zip Code:
- 37074
Amenities
-
- Utilities:
- Electricity Available, Natural Gas Available, Water Available
-
- Parking Spaces:
- 2
-
- # of Garages:
- 2
-
- Garages:
- Garage Faces Front
Interior
-
- Appliances:
- Double Oven, Electric Oven, Gas Range
-
- Heating:
- Central, Forced Air, Natural Gas
-
- Cooling:
- Ceiling Fan(s), Central Air, Electric
-
- Fireplace:
- Yes
-
- # of Fireplaces:
- 1
-
- # of Stories:
- 2
Exterior
-
- Roof:
- Shingle
-
- Construction:
- Fiber Cement, Hardboard Siding, Brick
School Information
-
- Elementary:
- Trousdale Co Elementary
-
- Middle:
- Jim Satterfield Middle School
-
- High:
- Trousdale Co High School
Additional Information
-
- Date Listed:
- July 17th, 2025
-
- Days on Market:
- 160
Listing Details
- Listing Office:
- Arrt Of Real Estate
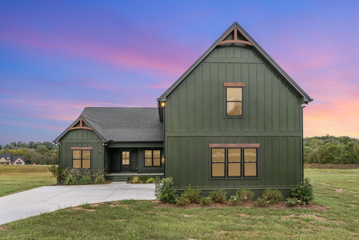
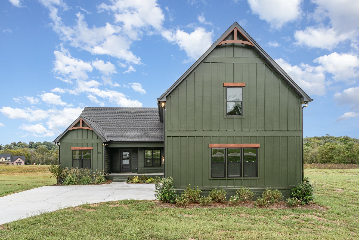
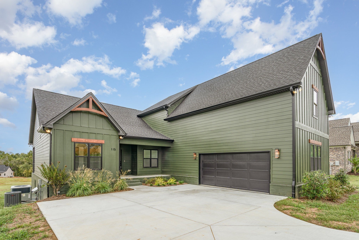
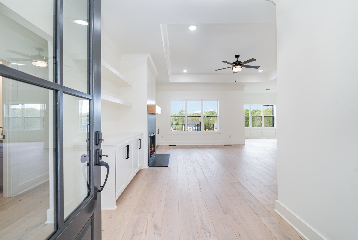
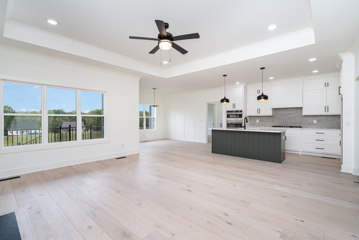
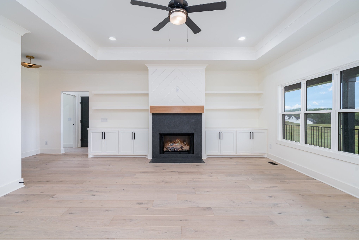
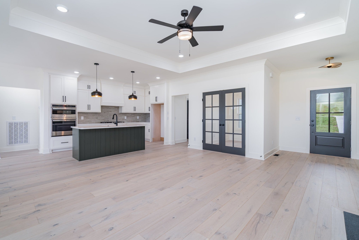
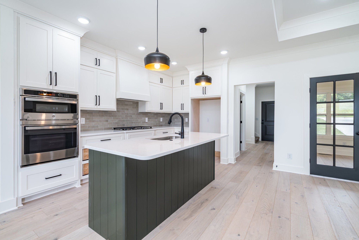
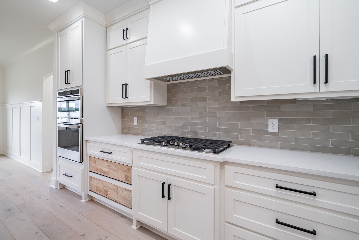
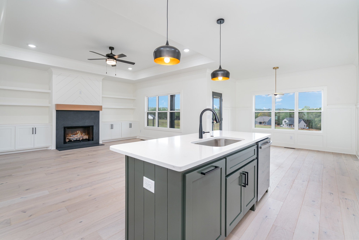
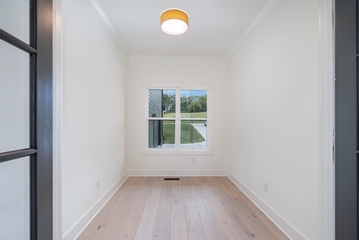
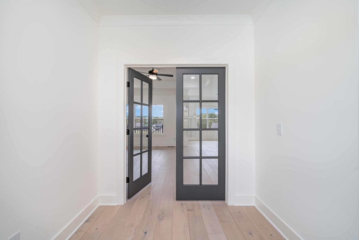
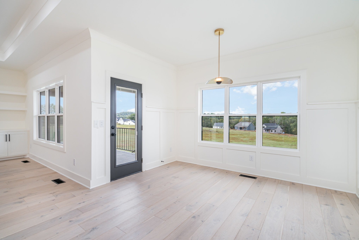
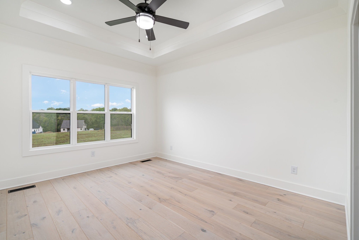
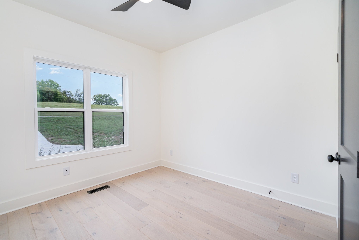
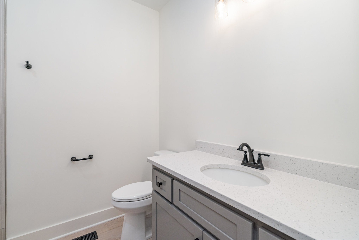
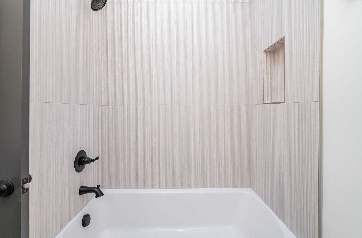
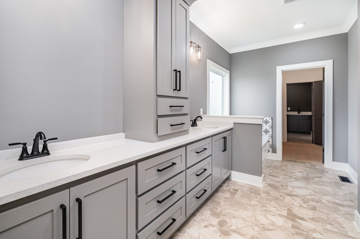
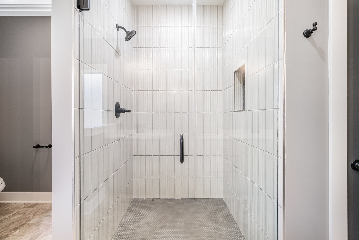
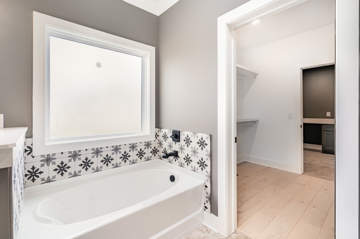
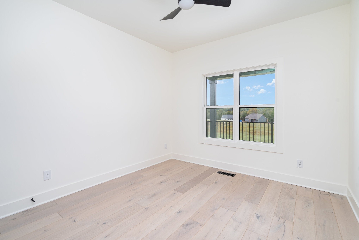
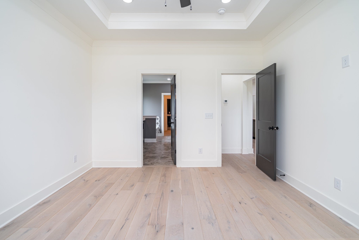
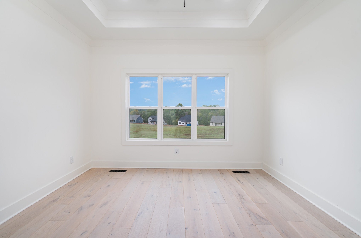
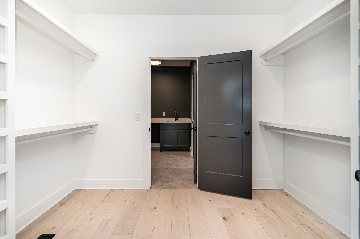
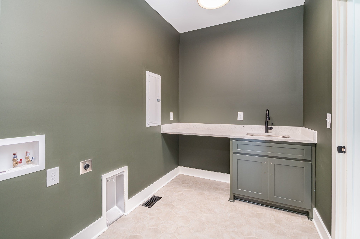
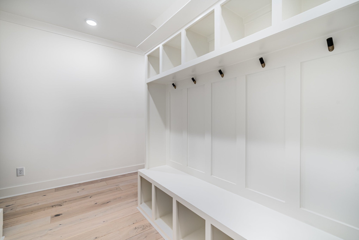
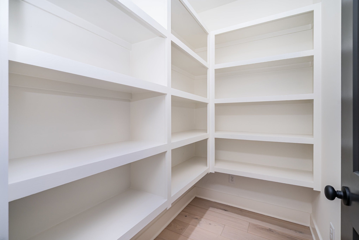
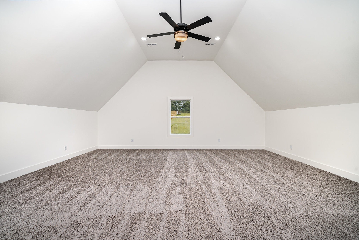
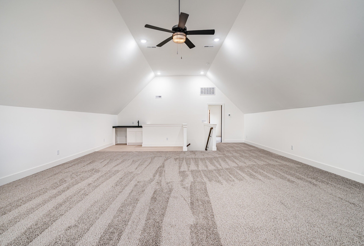
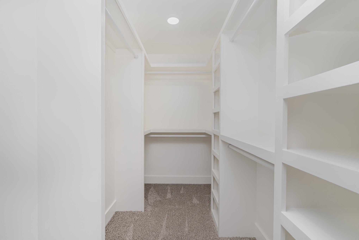
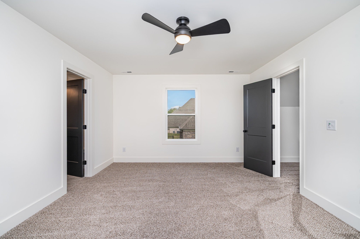
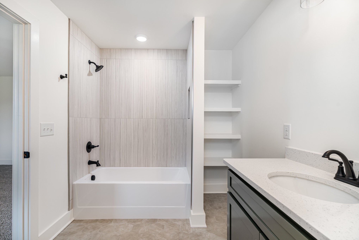
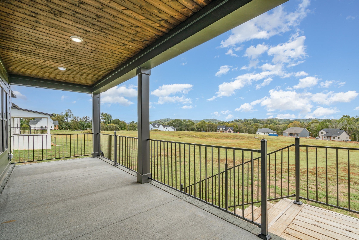
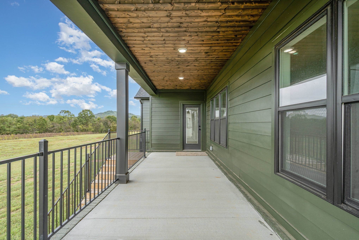
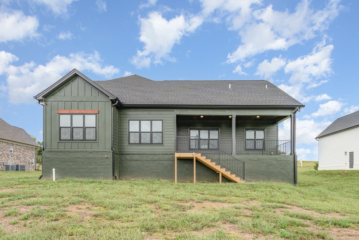
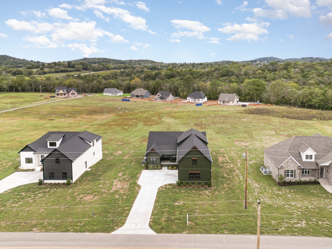
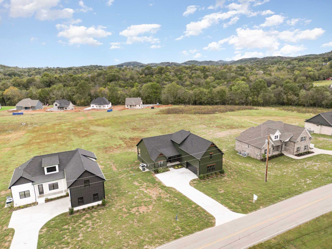
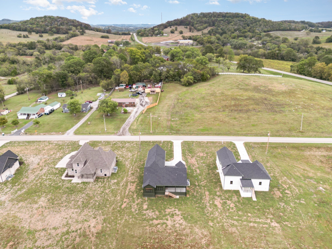
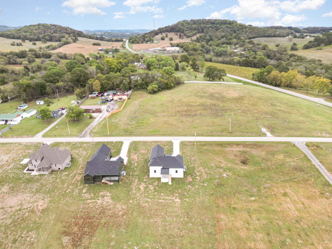
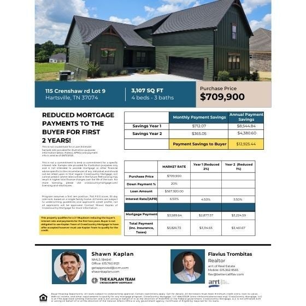
 Copyright 2025 RealTracs Solutions.
Copyright 2025 RealTracs Solutions.