$1,799,000 - 1014 Villa Pl, Nashville
- 4
- Bedrooms
- 2½
- Baths
- 3,425
- SQ. Feet
- 0.15
- Acres
ESTIMATED COMPLETION: SEPT/OCT 2025. Step into the perfect blend of bold design and timeless charm at 1014 Villa Place, a fully reimagined historic gem just one block from iconic Music Row. This top-to-bottom renovation spares no detail—preserving the character of the original architecture while delivering modern luxury at every turn. Boasting 4 bedrooms, 2.5 bathrooms, 2 laundry rooms, a dedicated office, and a spacious bonus room, this home is as functional as it is stylish. The primary suite is conveniently located on the main level, offering privacy and comfort with designer finishes throughout. Inside, you’ll find brand-new framing, electrical, and a high-efficiency gas HVAC system, paired with spray foam insulation and new windows for ultimate comfort and performance. A new gas tankless water heater, gas fireplaces, and a new roof ensure peace of mind for years to come. Sophisticated yet daring design choices make this home stand out, while period details and craftsmanship honor its history. Whether entertaining or relaxing, every space is elevated, warm, and beautifully finished. Homes of this caliber, in this location, are rare—don't miss your chance to own a piece of Nashville’s past, perfectly rebuilt for the future.
Essential Information
-
- MLS® #:
- 2929674
-
- Price:
- $1,799,000
-
- Bedrooms:
- 4
-
- Bathrooms:
- 2.50
-
- Full Baths:
- 2
-
- Half Baths:
- 1
-
- Square Footage:
- 3,425
-
- Acres:
- 0.15
-
- Year Built:
- 1920
-
- Type:
- Residential
-
- Sub-Type:
- Single Family Residence
-
- Style:
- Traditional
-
- Status:
- Active
Community Information
-
- Address:
- 1014 Villa Pl
-
- Subdivision:
- B F Shields
-
- City:
- Nashville
-
- County:
- Davidson County, TN
-
- State:
- TN
-
- Zip Code:
- 37212
Amenities
-
- Utilities:
- Water Available
-
- View:
- City
Interior
-
- Interior Features:
- Built-in Features, Extra Closets, High Ceilings, Open Floorplan, Pantry, Storage, Walk-In Closet(s), Primary Bedroom Main Floor
-
- Appliances:
- Gas Range, Dishwasher, Disposal, Microwave, Refrigerator, Stainless Steel Appliance(s), Smart Appliance(s)
-
- Heating:
- Central, Natural Gas
-
- Cooling:
- Central Air, Gas
-
- Fireplace:
- Yes
-
- # of Fireplaces:
- 2
-
- # of Stories:
- 2
Exterior
-
- Lot Description:
- Cleared
-
- Roof:
- Asphalt
-
- Construction:
- Brick, Masonite
School Information
-
- Elementary:
- Eakin Elementary
-
- Middle:
- West End Middle School
-
- High:
- Hillsboro Comp High School
Additional Information
-
- Date Listed:
- July 7th, 2025
-
- Days on Market:
- 12
Listing Details
- Listing Office:
- Compass Tennessee, Llc
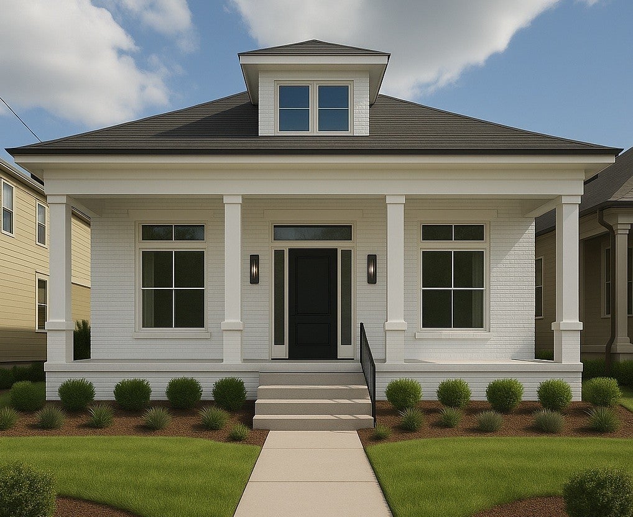
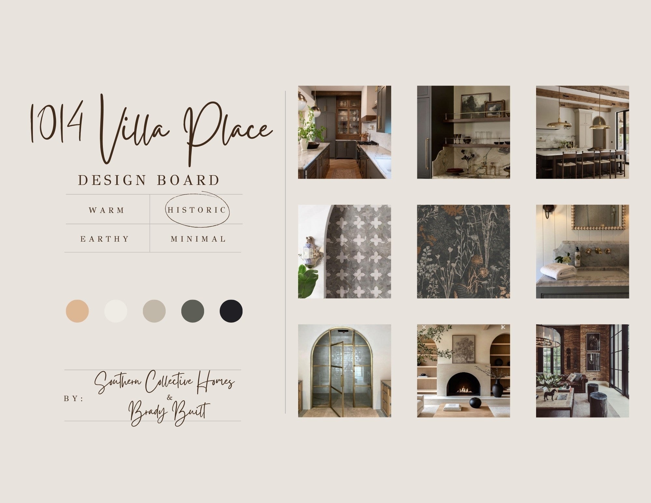
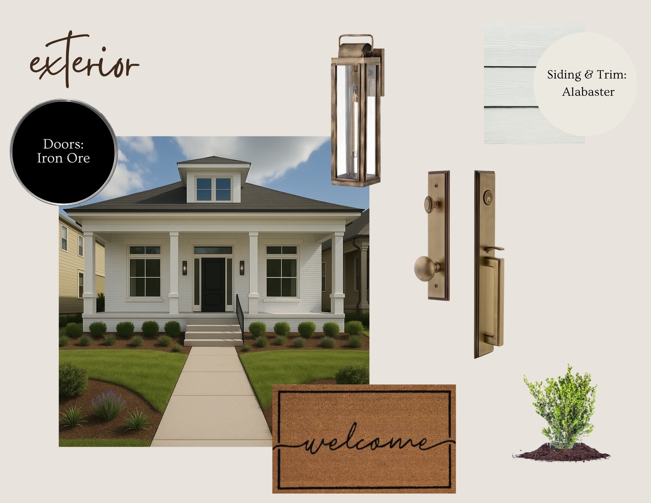
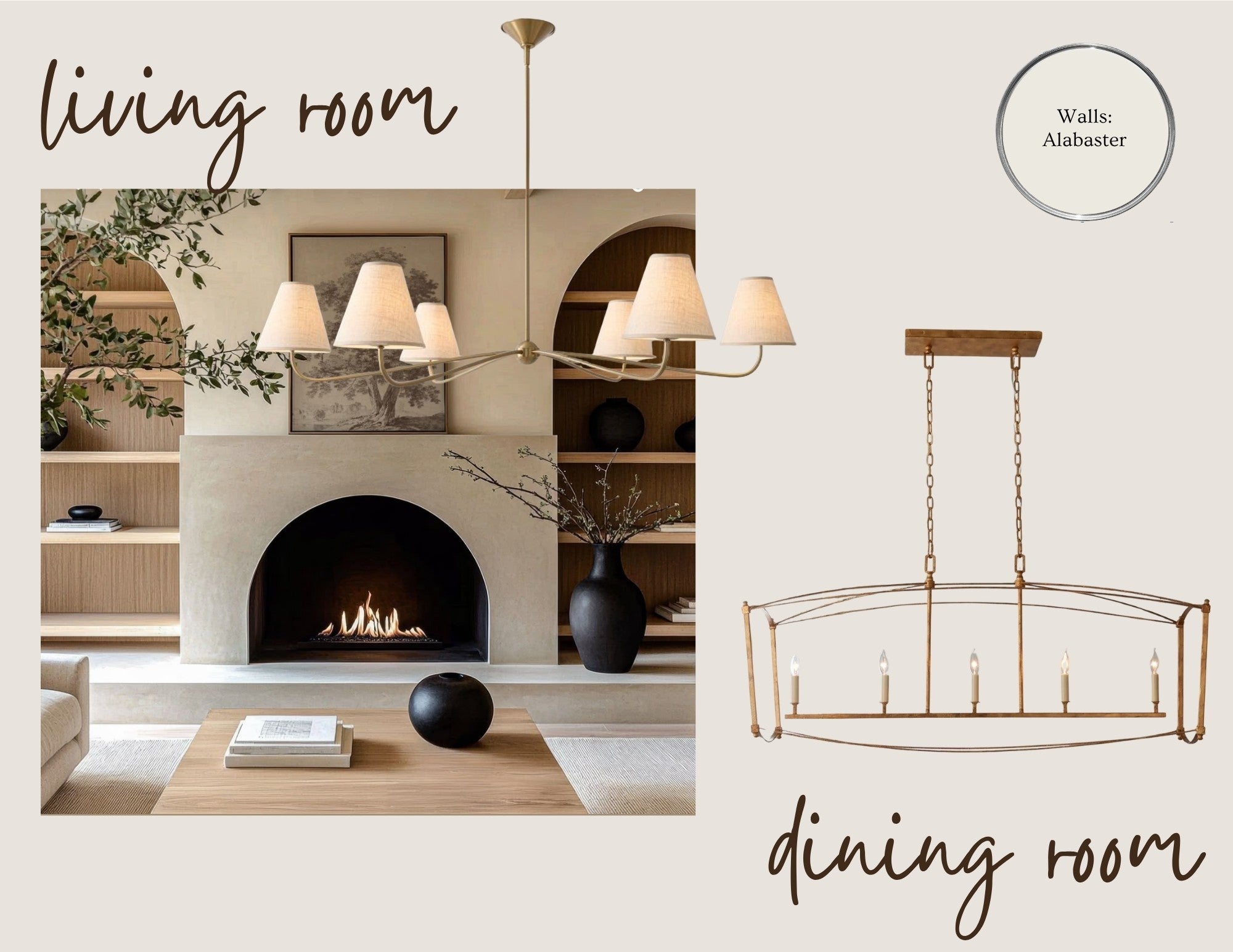
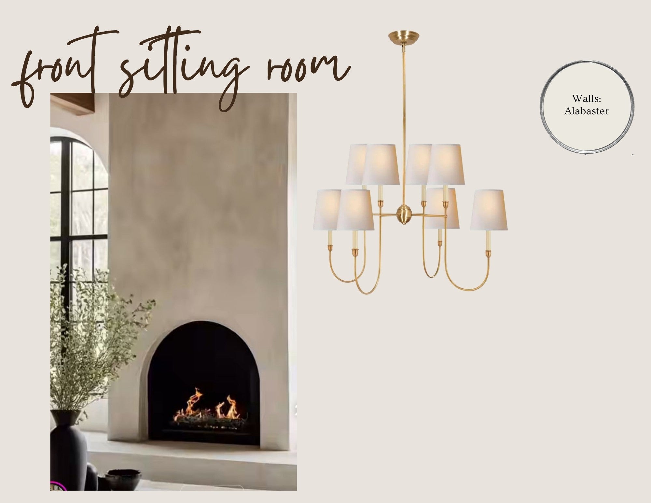
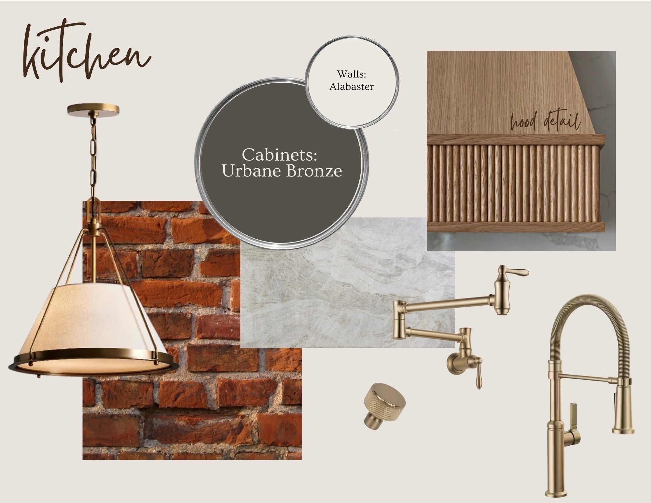
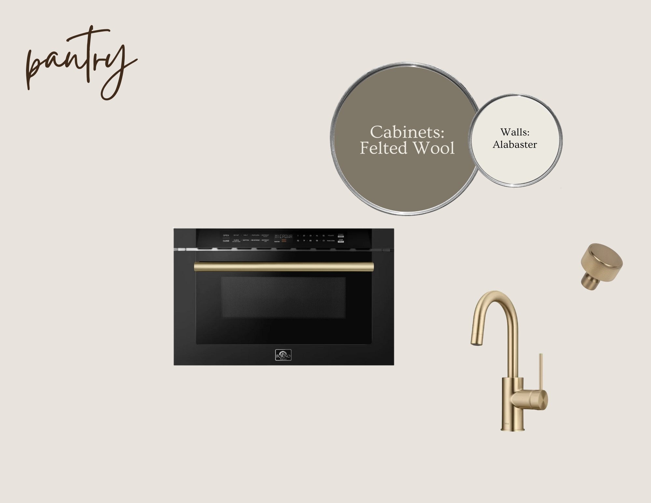
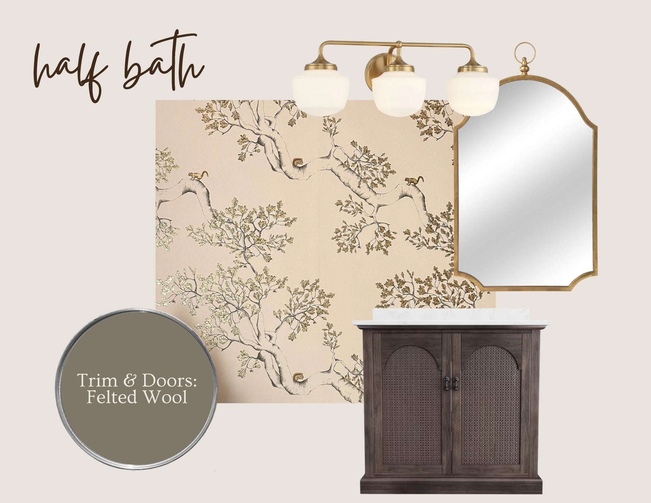
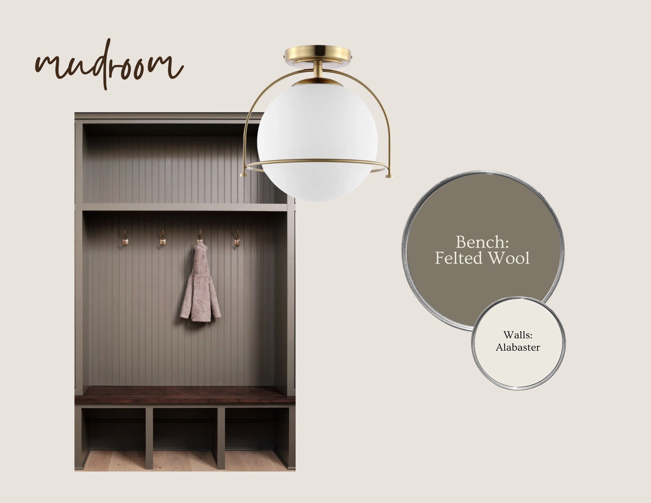
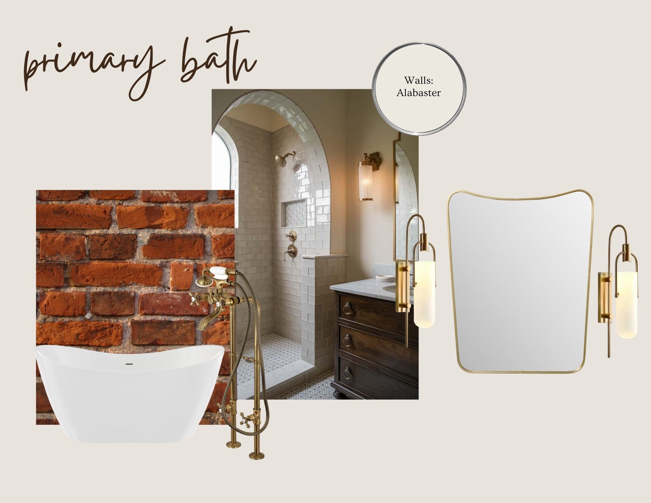
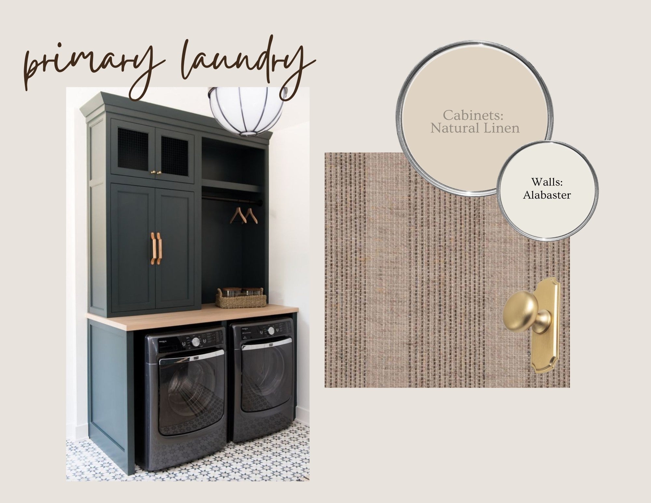
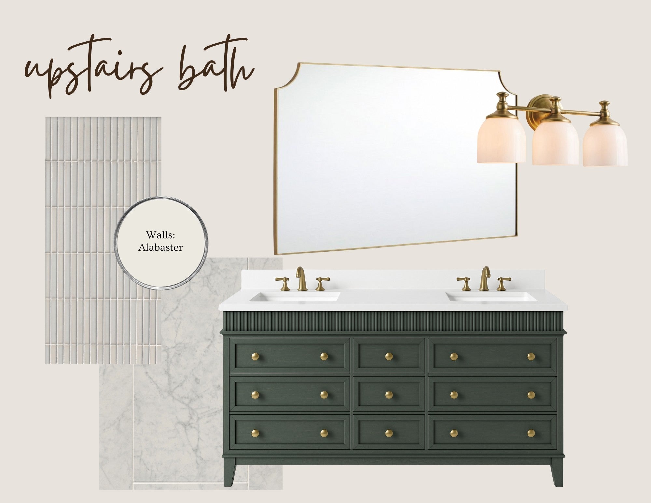
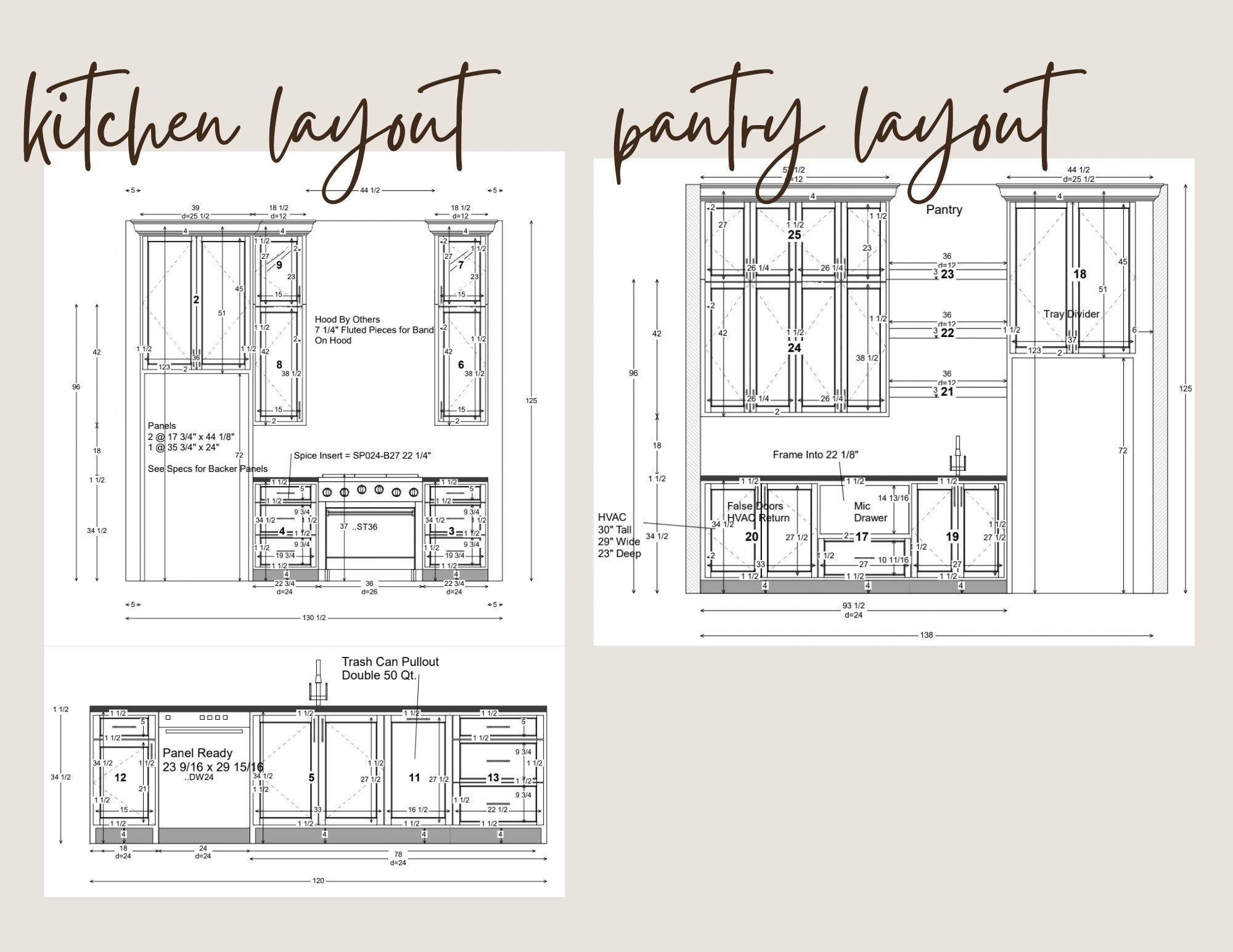
 Copyright 2025 RealTracs Solutions.
Copyright 2025 RealTracs Solutions.