$384,900 - 1000 Apache Trl, White House
- 3
- Bedrooms
- 2½
- Baths
- 2,071
- SQ. Feet
- 0.2
- Acres
Welcome home to 1000 Apache Trail, sitting on a well-manicured, fenced in corner lot in the sought after Indian Ridge subdivision. Ideally located just over a mile off from Interstate 65 and 30 minutes to Nashville! This all brick 3 bedroom, 2.5 bath home with a huge bonus room over the two car garage offers plenty of room for all. The main living area offers a cozy gas fireplace and has a high ceiling that showcases the second floor catwalk. Living area is open to the breakfast nook and kitchen which was updated with granite counters and a dishwasher that is just two years old. Also on the main the level is a formal dining room that could be used as a great office space, a dedicated utility room, a half bath for guests and the primary bedroom with an ensuite bathroom offering both a walk-in shower and jetted tub! Two additional bedrooms, a full bathroom and large bonus area that has hardwood flooring are all located on the second floor. Enjoy the outdoors from the covered deck in the fenced-in back yard or the subdivision pool, playground, basketball courts or clubhouse. Need more outdoor activity? The city park is not even a half mile away featuring tennis courts, disc golf, playground, dog park and more. The HVAC, hot water heater and garage door are all less than 10 years old.
Essential Information
-
- MLS® #:
- 2929671
-
- Price:
- $384,900
-
- Bedrooms:
- 3
-
- Bathrooms:
- 2.50
-
- Full Baths:
- 2
-
- Half Baths:
- 1
-
- Square Footage:
- 2,071
-
- Acres:
- 0.20
-
- Year Built:
- 2001
-
- Type:
- Residential
-
- Sub-Type:
- Single Family Residence
-
- Status:
- Under Contract - Showing
Community Information
-
- Address:
- 1000 Apache Trl
-
- Subdivision:
- Indian Ridge Sec 6
-
- City:
- White House
-
- County:
- Robertson County, TN
-
- State:
- TN
-
- Zip Code:
- 37188
Amenities
-
- Amenities:
- Clubhouse, Playground, Pool, Tennis Court(s)
-
- Utilities:
- Electricity Available, Natural Gas Available, Water Available
-
- Parking Spaces:
- 2
-
- # of Garages:
- 2
-
- Garages:
- Garage Faces Side
Interior
-
- Interior Features:
- Ceiling Fan(s), High Ceilings
-
- Appliances:
- Electric Range, Dishwasher, Microwave, Refrigerator
-
- Heating:
- Central, Electric, Natural Gas
-
- Cooling:
- Ceiling Fan(s), Central Air
-
- Fireplace:
- Yes
-
- # of Fireplaces:
- 1
-
- # of Stories:
- 2
Exterior
-
- Exterior Features:
- Storage
-
- Lot Description:
- Corner Lot
-
- Construction:
- Brick
School Information
-
- Elementary:
- White House Heritage Elementary School
-
- Middle:
- White House Heritage High School
-
- High:
- White House Heritage High School
Additional Information
-
- Date Listed:
- July 10th, 2025
-
- Days on Market:
- 31
Listing Details
- Listing Office:
- Century 21 Platinum Properties
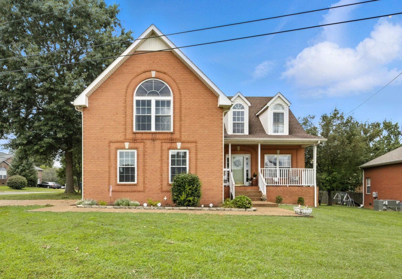
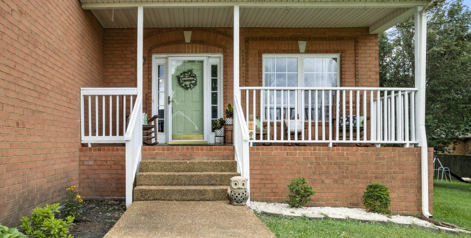
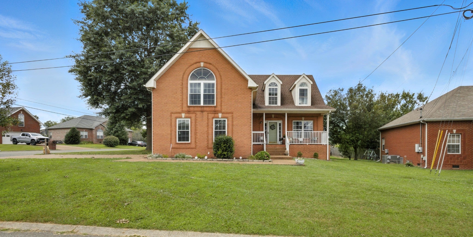
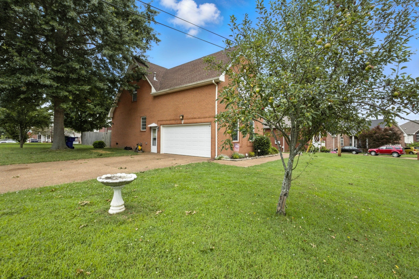
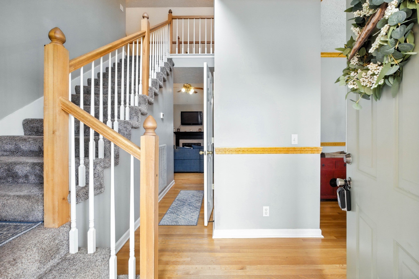
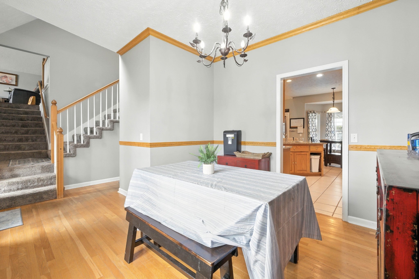
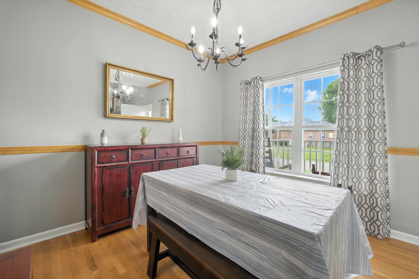
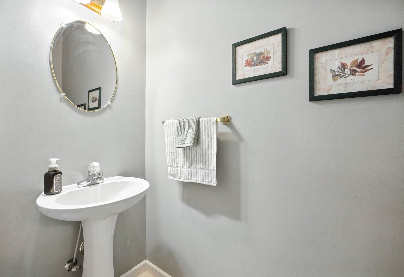
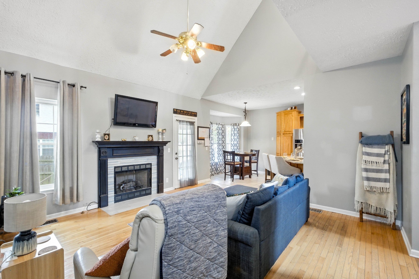
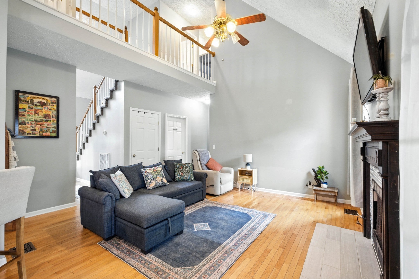
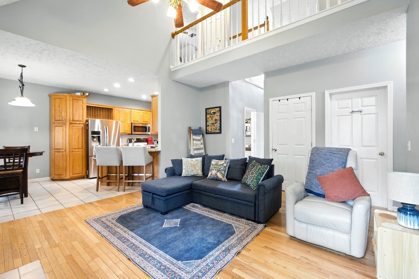
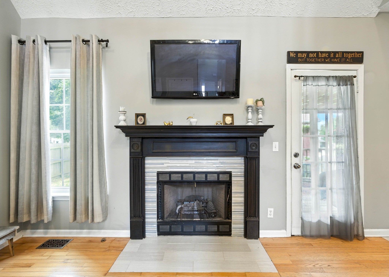
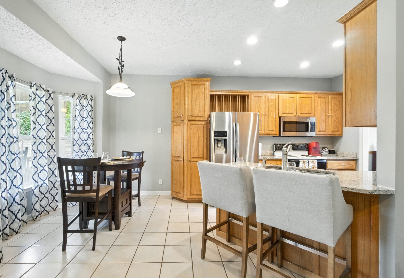
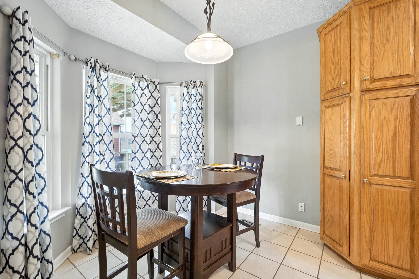
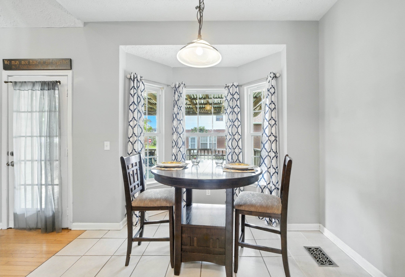
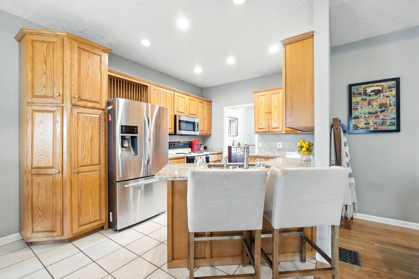
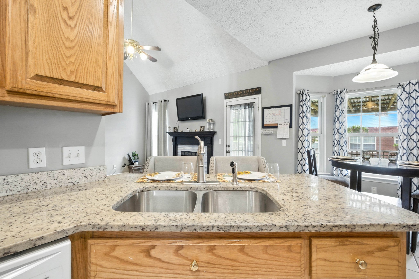
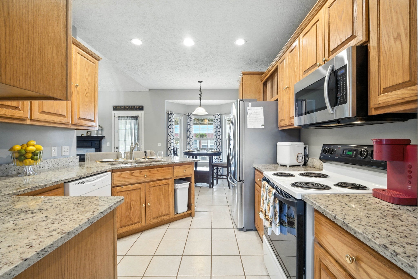
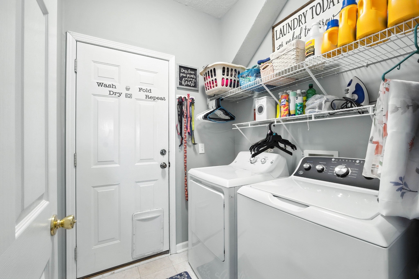
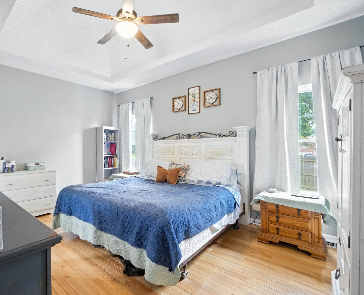
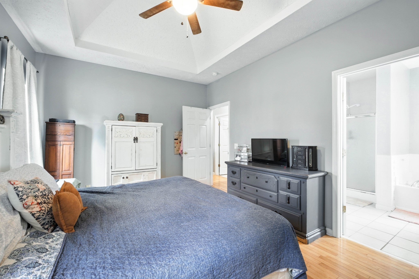
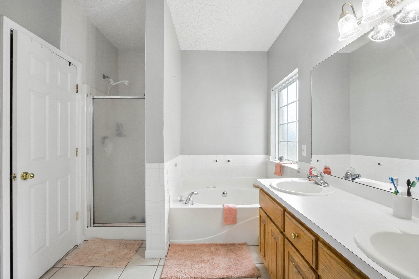
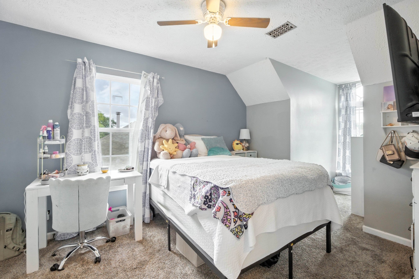
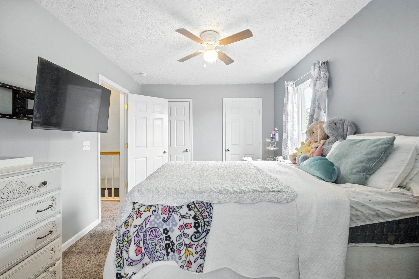
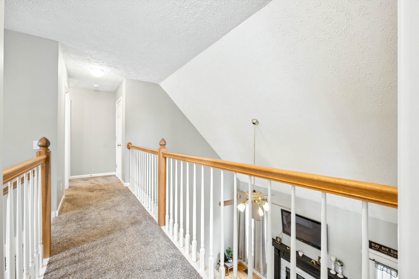
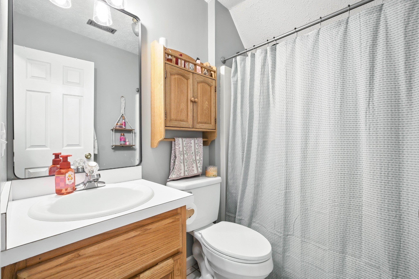
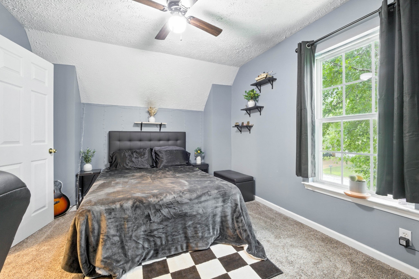
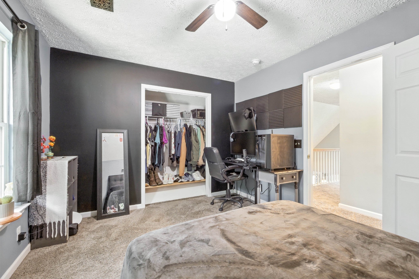
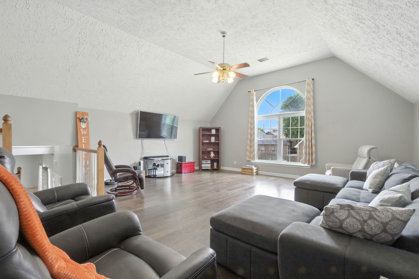
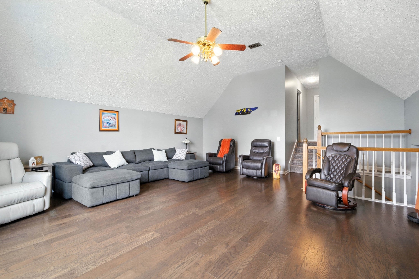
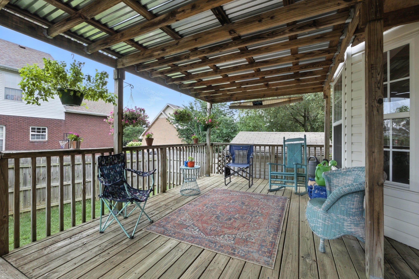
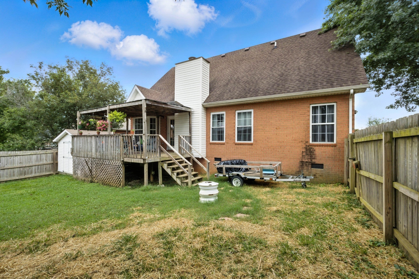
 Copyright 2025 RealTracs Solutions.
Copyright 2025 RealTracs Solutions.