$720,000 - 973 Rip Steele Rd, Columbia
- 3
- Bedrooms
- 2½
- Baths
- 2,910
- SQ. Feet
- 0.99
- Acres
This custom home, conveniently located between I-65 and Columbia in a secluded subdivision, features a wrap around front porch overlooking the well manicured yard. Situated on .9 acre, the fabulous corner lot offers a sense of privacy. Inside you will find an extremely spacious first floor primary bedroom with a double tray ceiling and large attached bath. The first floor also offers a 1/2 bath for guests, a great room with a fireplace, and a sun room overlooking the fenced backyard.The open kitchen,surrounded by custom cabinets and granite countertops, is open to the dining area and will be a perfect place for guests to gather. Upstairs you will find 2 more oversized bedrooms, a full bath, and a fabulous bonus or play room. Buyers will appreciate the convenience of the large 2 car attached garage. There are 2 HVAC units and both were replaced in 2019. The seller believes the roof is about 14 years old.
Essential Information
-
- MLS® #:
- 2929628
-
- Price:
- $720,000
-
- Bedrooms:
- 3
-
- Bathrooms:
- 2.50
-
- Full Baths:
- 2
-
- Half Baths:
- 1
-
- Square Footage:
- 2,910
-
- Acres:
- 0.99
-
- Year Built:
- 2003
-
- Type:
- Residential
-
- Sub-Type:
- Single Family Residence
-
- Status:
- Active
Community Information
-
- Address:
- 973 Rip Steele Rd
-
- Subdivision:
- Steele S Corner
-
- City:
- Columbia
-
- County:
- Maury County, TN
-
- State:
- TN
-
- Zip Code:
- 38401
Amenities
-
- Utilities:
- Electricity Available, Water Available
-
- Parking Spaces:
- 2
-
- # of Garages:
- 2
-
- Garages:
- Garage Faces Side, Concrete
Interior
-
- Interior Features:
- Primary Bedroom Main Floor
-
- Appliances:
- Electric Oven, Electric Range, Dishwasher, Microwave, Refrigerator
-
- Heating:
- Central, Electric
-
- Cooling:
- Central Air, Electric
-
- Fireplace:
- Yes
-
- # of Fireplaces:
- 1
-
- # of Stories:
- 2
Exterior
-
- Roof:
- Shingle
-
- Construction:
- Brick, Vinyl Siding
School Information
-
- Elementary:
- R Howell Elementary
-
- Middle:
- E. A. Cox Middle School
-
- High:
- Spring Hill High School
Additional Information
-
- Date Listed:
- July 6th, 2025
-
- Days on Market:
- 11
Listing Details
- Listing Office:
- Re/max Pros
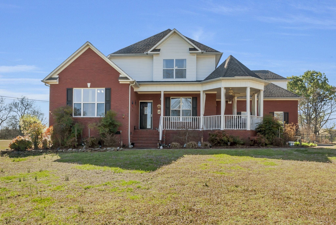
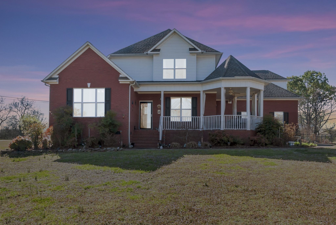
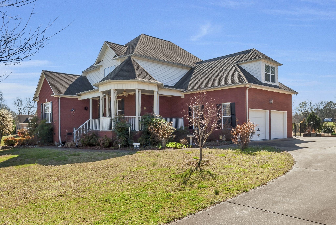
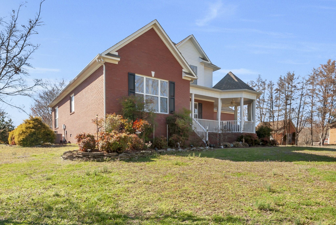
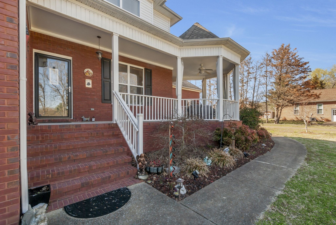
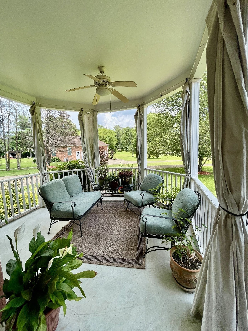
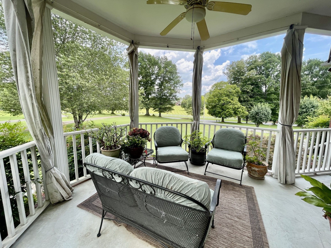
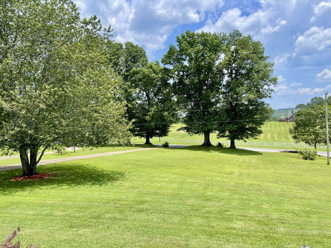
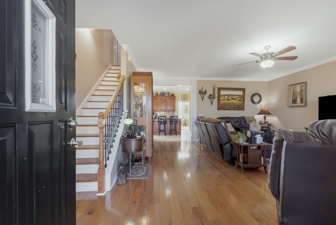
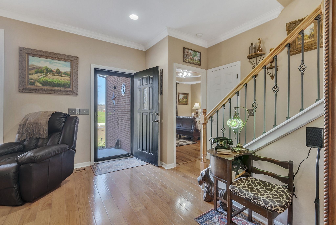
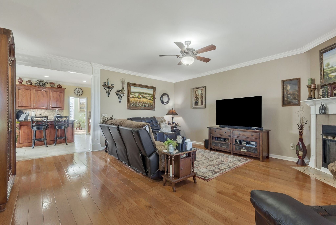
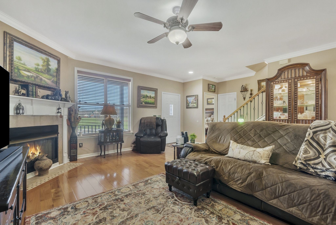
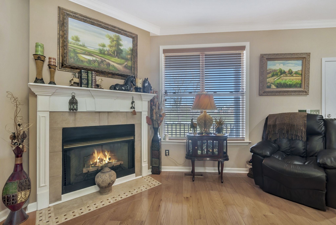
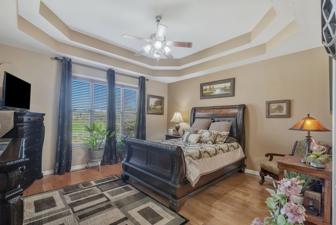
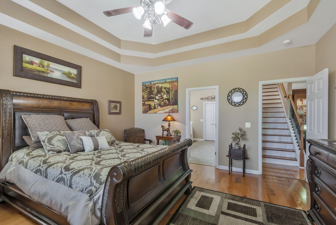
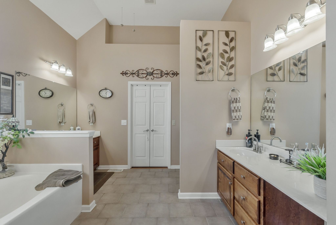
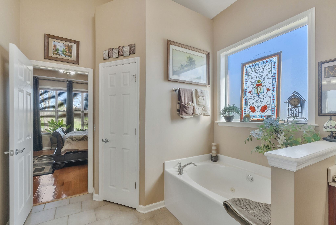
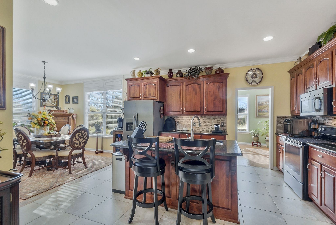
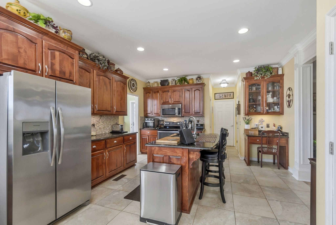
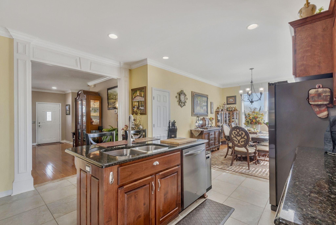
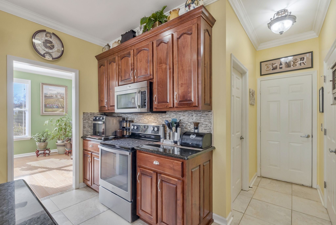
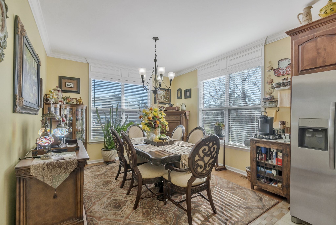
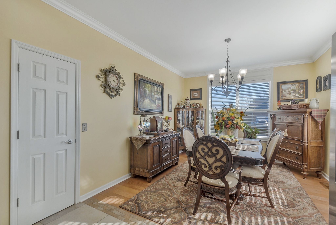
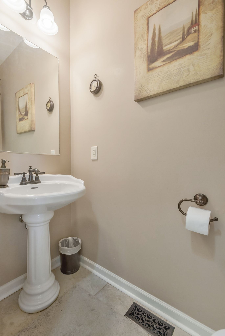
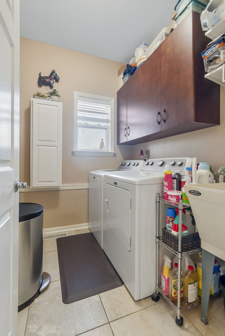
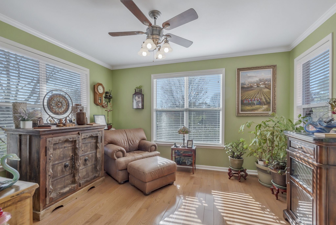
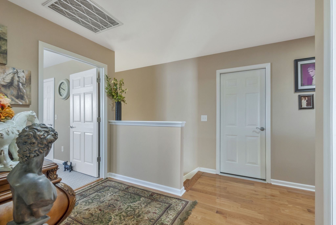
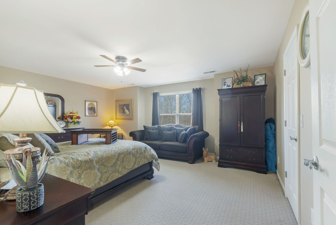
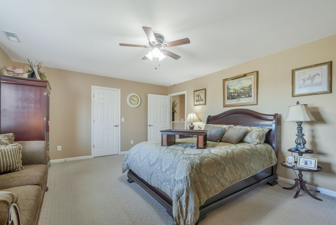
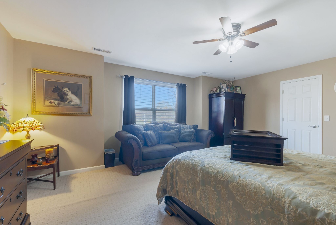
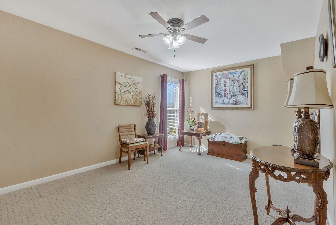
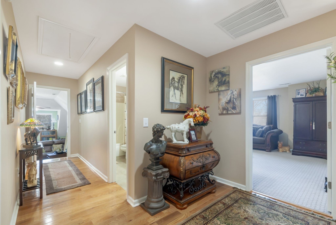
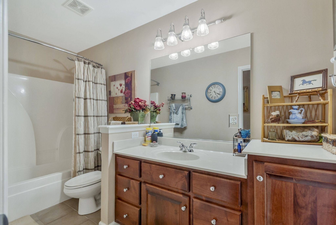
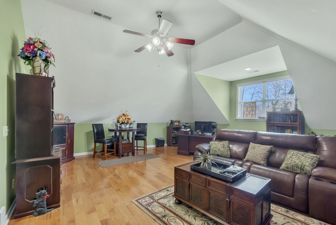
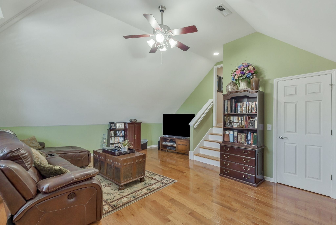
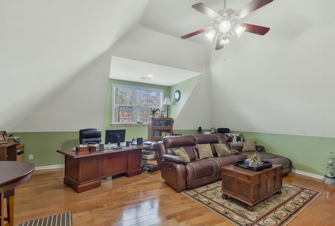

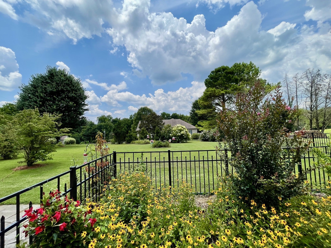
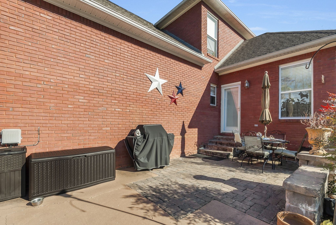
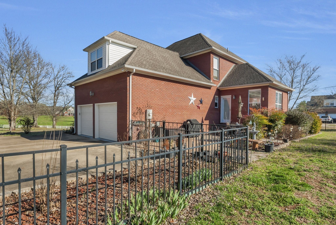
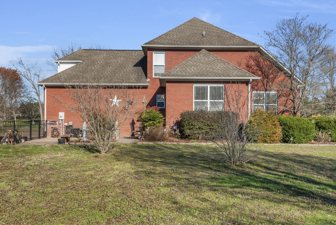
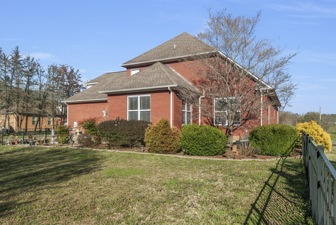
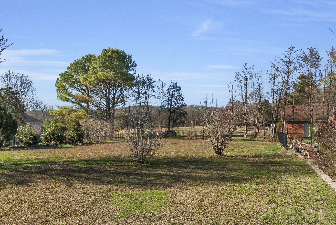
 Copyright 2025 RealTracs Solutions.
Copyright 2025 RealTracs Solutions.