$385,000 - 9 Sepenol Dr, Fayetteville
- 4
- Bedrooms
- 2
- Baths
- 1,895
- SQ. Feet
- 0.6
- Acres
This beautifully maintained 4-bedroom, 2-bath one story home offers the perfect blend of comfort, style, and quiet neighborhood living located in Brookwood Estates. Step inside to a spacious layout featuring a bright living area with large windows and hardwood floors that flow seamlessly into the dining, kitchen space and living room. The kitchen boasts updated stainless-steel appliances, ample cabinetry, and a custom island bar—ideal for enjoying your morning coffee or preparing family meals. This home features brand new & upgraded septic lines, annual HVAC maintenance & duct cleaning and meticulous home upkeep. The master suite provides a peaceful retreat with its own en-suite bathroom, complete with dual sinks, a walk-in shower, and a walk-in closet. Three additional bedrooms and a second full bath offer flexibility for guests, children, or a home office. Outside, the backyard provides a privacy fence and a wooded view perfect for watching wildlife. Relax or entertain in the backyard featuring an above ground pool with a surrounding deck—ready for fun in the sun and weekend BBQs. Additional features include an attached 2-car garage with extra storage, a charming front porch, and a prime location close to the Alabama-Tennessee state line. This home is move-in ready and offers the perfect mix of suburban tranquility and convenience. Don’t miss your chance to own this gem—schedule your private showing today!
Essential Information
-
- MLS® #:
- 2929560
-
- Price:
- $385,000
-
- Bedrooms:
- 4
-
- Bathrooms:
- 2.00
-
- Full Baths:
- 2
-
- Square Footage:
- 1,895
-
- Acres:
- 0.60
-
- Year Built:
- 2015
-
- Type:
- Residential
-
- Sub-Type:
- Single Family Residence
-
- Status:
- Under Contract - Not Showing
Community Information
-
- Address:
- 9 Sepenol Dr
-
- Subdivision:
- Brookwood Est II
-
- City:
- Fayetteville
-
- County:
- Lincoln County, TN
-
- State:
- TN
-
- Zip Code:
- 37334
Amenities
-
- Utilities:
- Water Available
-
- Parking Spaces:
- 2
-
- # of Garages:
- 2
-
- Garages:
- Attached
-
- Has Pool:
- Yes
-
- Pool:
- Above Ground
Interior
-
- Interior Features:
- Primary Bedroom Main Floor, High Speed Internet
-
- Appliances:
- Oven, Range, Dishwasher, Microwave, Refrigerator, Stainless Steel Appliance(s)
-
- Heating:
- Central
-
- Cooling:
- Central Air
-
- Fireplace:
- Yes
-
- # of Fireplaces:
- 1
-
- # of Stories:
- 1
Exterior
-
- Lot Description:
- Corner Lot
-
- Roof:
- Asphalt
-
- Construction:
- Brick
School Information
-
- Elementary:
- South Lincoln Elementary
-
- Middle:
- South Lincoln Elementary
-
- High:
- Lincoln County High School
Additional Information
-
- Date Listed:
- July 6th, 2025
-
- Days on Market:
- 22
Listing Details
- Listing Office:
- Leading Edge Real Estate Group
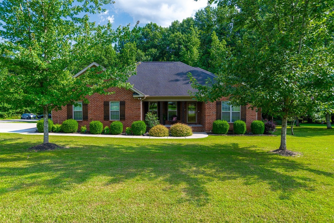
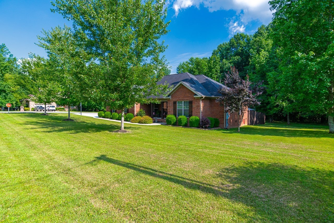
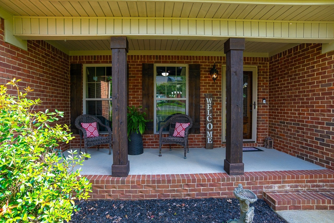
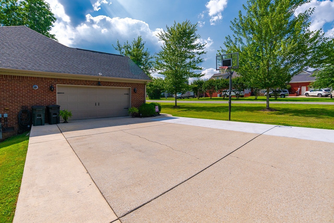
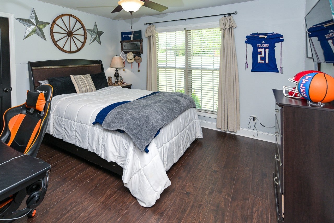
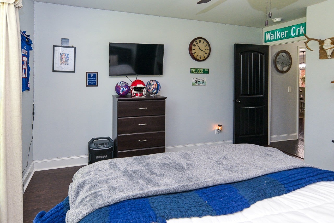
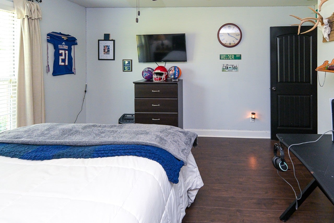
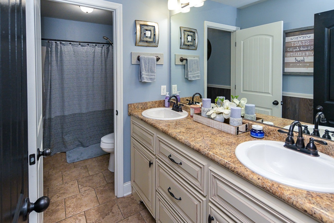
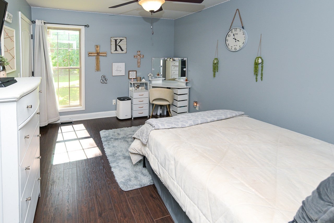
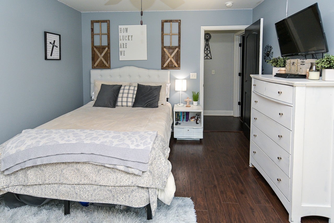
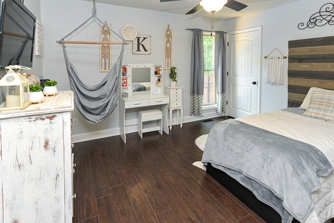
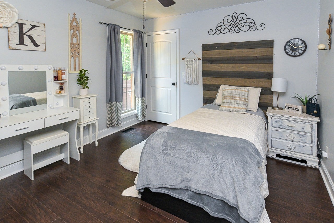
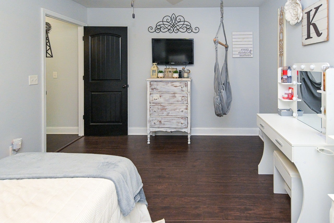
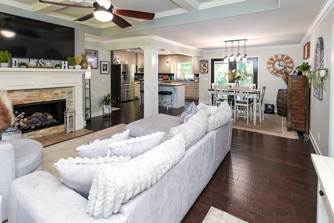
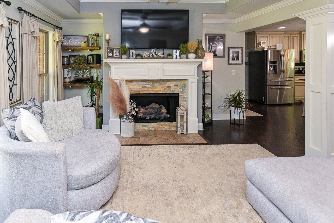
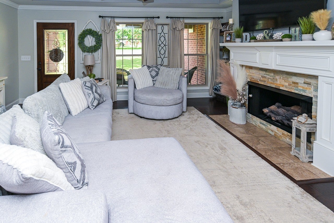
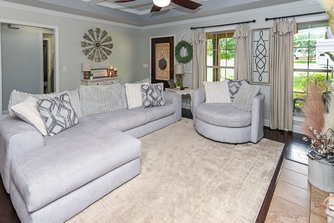
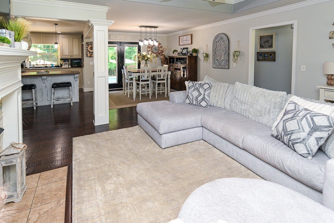
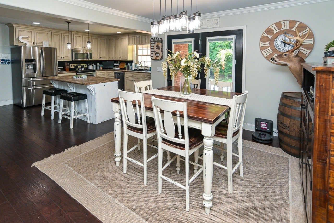
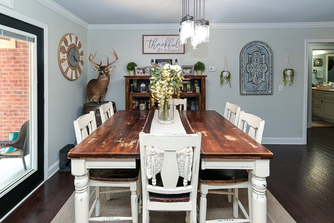
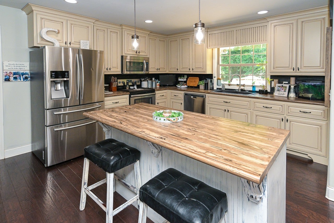
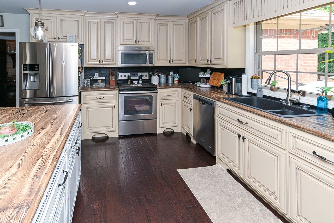
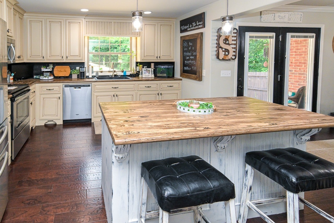
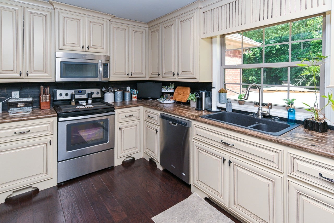
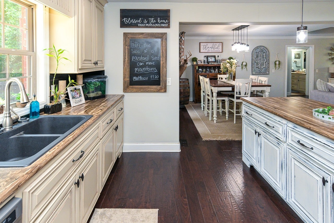
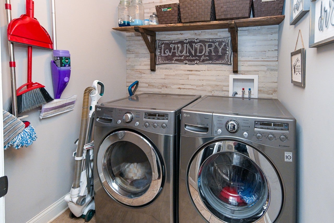
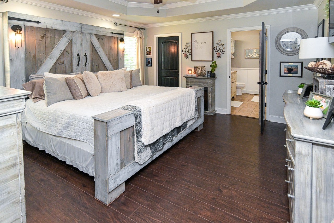
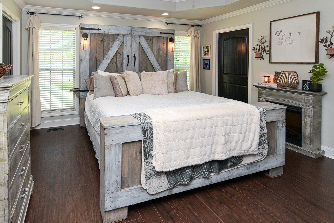
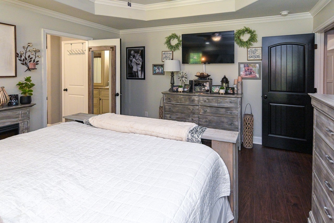
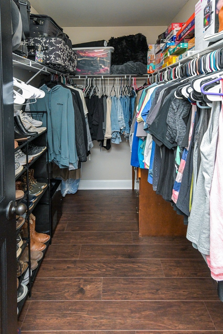
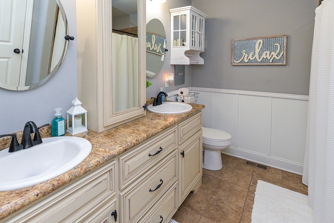
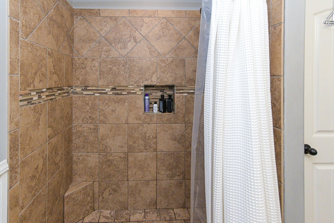
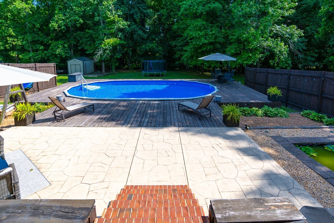
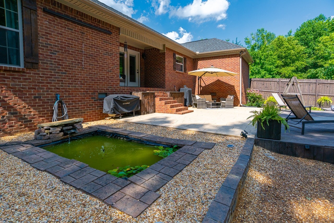
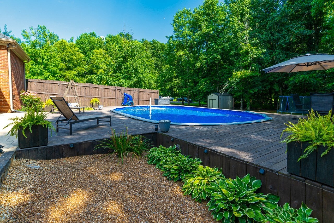
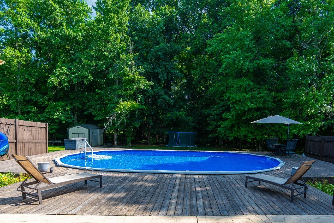
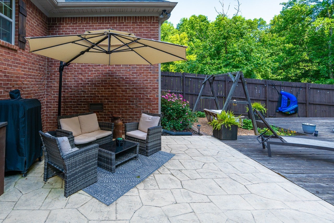
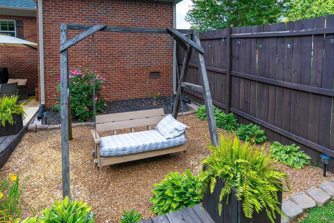
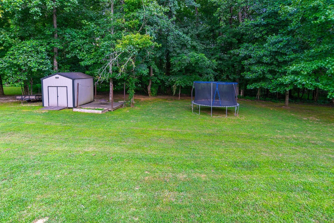
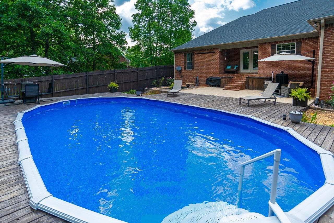
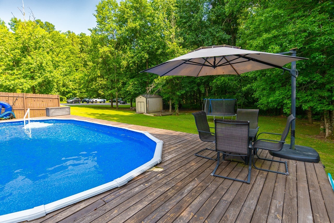
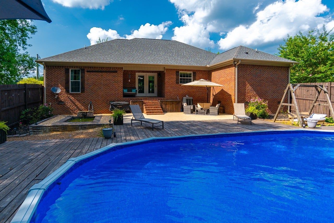
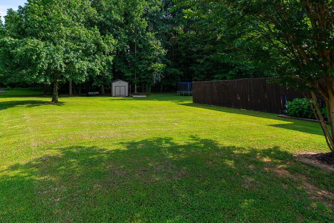
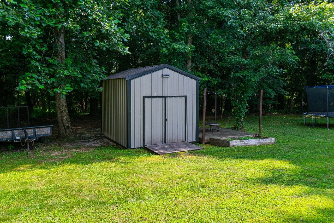
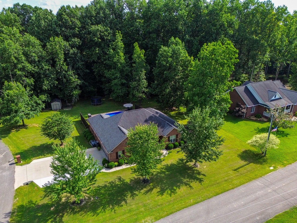
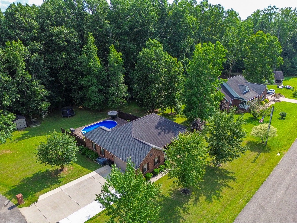
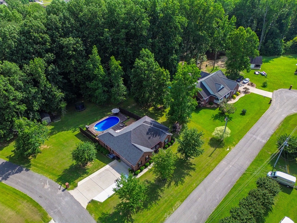
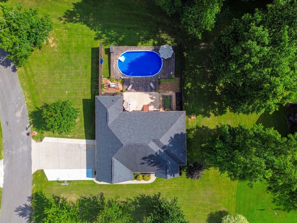
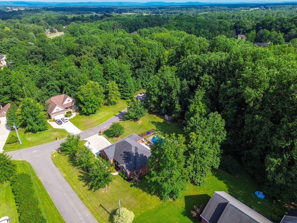
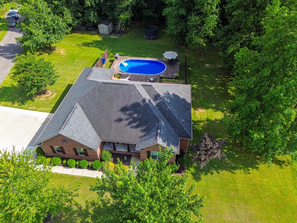
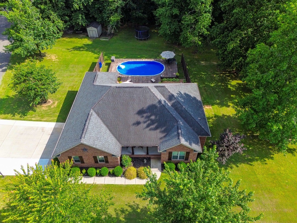
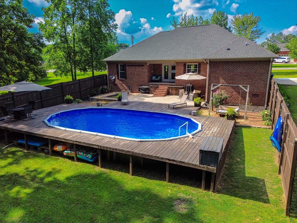
 Copyright 2025 RealTracs Solutions.
Copyright 2025 RealTracs Solutions.