$699,900 - 426 Maple Bend Rd, Winchester
- 4
- Bedrooms
- 2½
- Baths
- 2,981
- SQ. Feet
- 2.81
- Acres
This beautifully designed home has it all—featuring 4 spacious bedrooms, a dedicated office, and a large bonus room over the garage. The open-concept floor plan welcomes you with a grand foyer, a cozy fireplace flanked by built-in shelving, and soaring vaulted ceilings in both the living room and the primary suite. At the heart of the home is a dream kitchen, complete with an oversized island, abundant cabinet space, a large walk-in pantry, and beautiful LVP flooring throughout. The primary suite is a true retreat with a stunning accent wall, vaulted ceiling, spacious walk-in closet, and a spa-like bathroom featuring double vanities, a soaking tub, and a walk-in shower. Enjoy the charm of a large covered front porch and a spacious back porch that overlooks the above-ground pool—perfect for relaxing or entertaining. Additional highlights include a split-bedroom layout for added privacy, a functional mudroom with built-ins, a generous laundry room with custom shelving, and a 3-car garage. Situated on 2.81 acres, this home offers a peaceful, private setting while still being just minutes from Tims Ford Lake, Winchester Square, the hospital, and all your daily conveniences. This one checks every box!
Essential Information
-
- MLS® #:
- 2929496
-
- Price:
- $699,900
-
- Bedrooms:
- 4
-
- Bathrooms:
- 2.50
-
- Full Baths:
- 2
-
- Half Baths:
- 1
-
- Square Footage:
- 2,981
-
- Acres:
- 2.81
-
- Year Built:
- 2022
-
- Type:
- Residential
-
- Sub-Type:
- Single Family Residence
-
- Status:
- Active
Community Information
-
- Address:
- 426 Maple Bend Rd
-
- Subdivision:
- Maple Bend Estates
-
- City:
- Winchester
-
- County:
- Franklin County, TN
-
- State:
- TN
-
- Zip Code:
- 37398
Amenities
-
- Utilities:
- Water Available
-
- Parking Spaces:
- 3
-
- # of Garages:
- 3
-
- Garages:
- Garage Faces Side
Interior
-
- Interior Features:
- Bookcases, Built-in Features, Ceiling Fan(s), Entrance Foyer, Extra Closets, High Ceilings, Open Floorplan, Pantry, Walk-In Closet(s)
-
- Appliances:
- Built-In Electric Oven, Dishwasher
-
- Heating:
- Central
-
- Cooling:
- Central Air
-
- # of Stories:
- 2
Exterior
-
- Construction:
- Vinyl Siding
School Information
-
- Elementary:
- Broadview Elementary
-
- Middle:
- South Middle School
-
- High:
- Franklin Co High School
Additional Information
-
- Date Listed:
- July 7th, 2025
-
- Days on Market:
- 13
Listing Details
- Listing Office:
- Southern Middle Realty
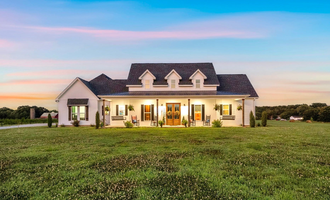
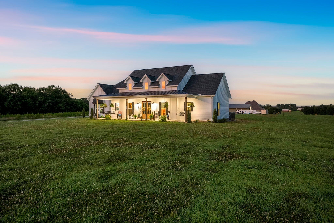
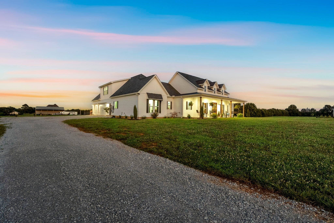
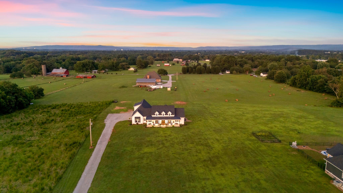
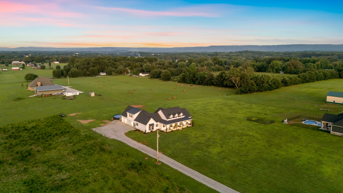
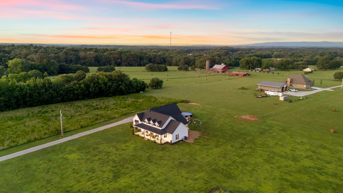
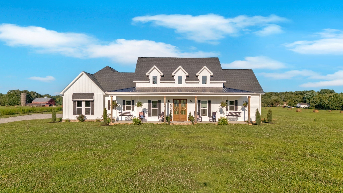
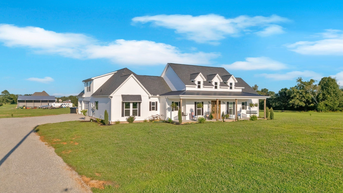
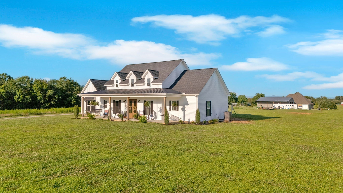
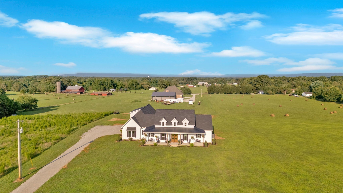
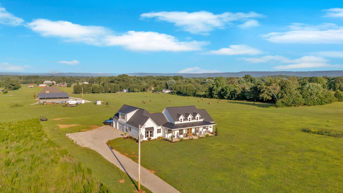
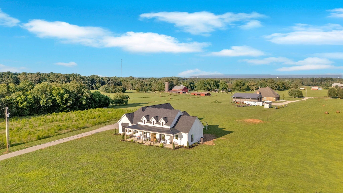
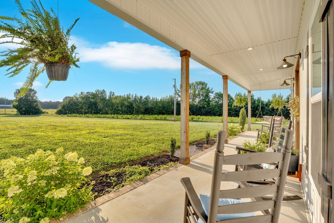
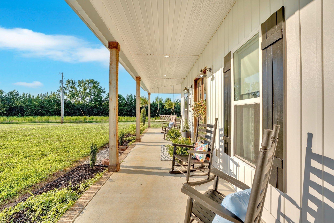
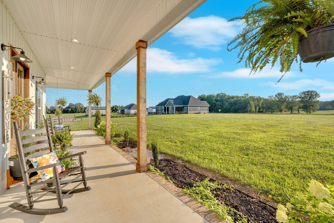
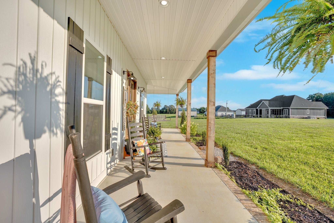
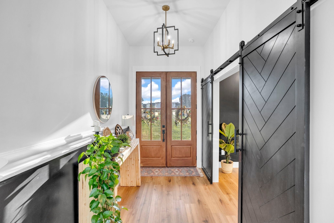
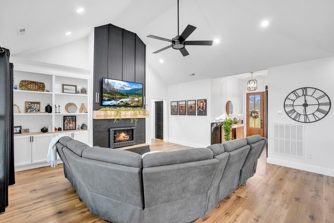
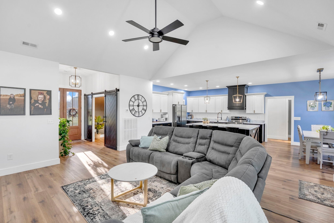
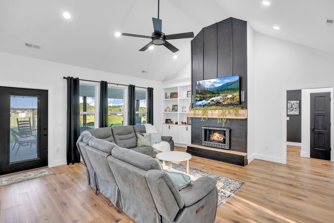
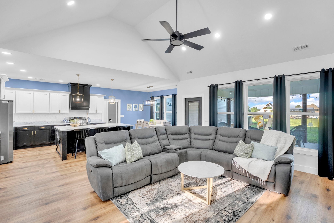
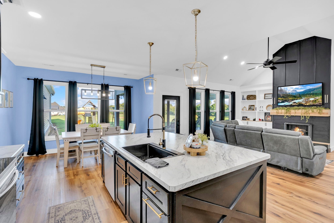
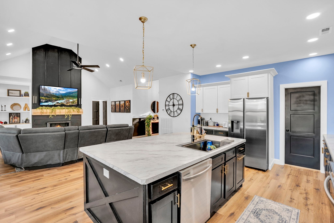
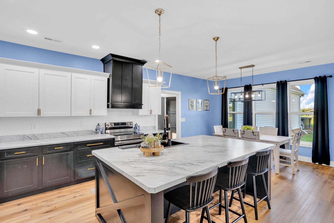
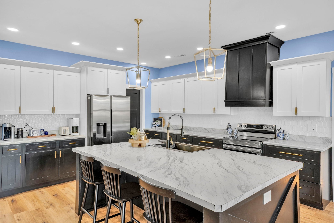
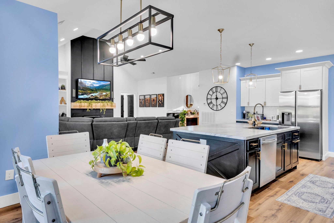
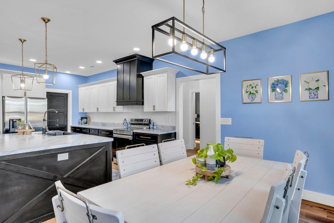
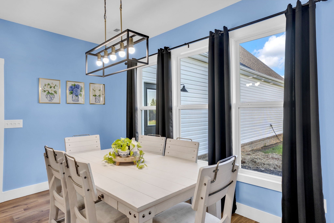
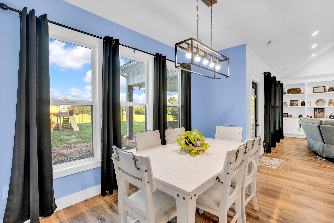
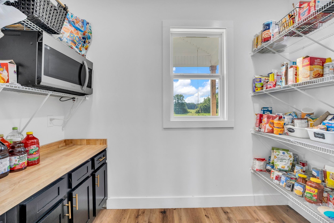
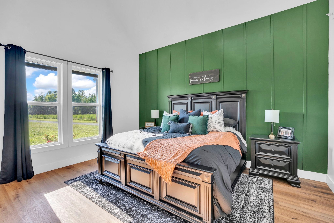
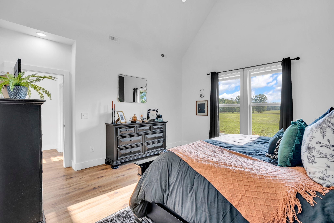
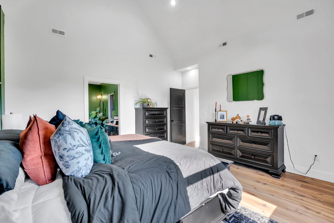
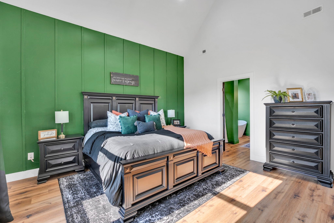
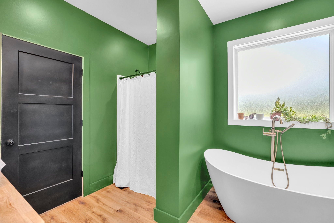
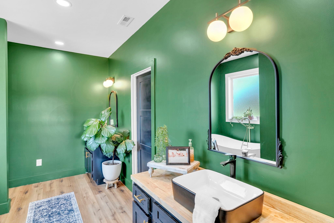
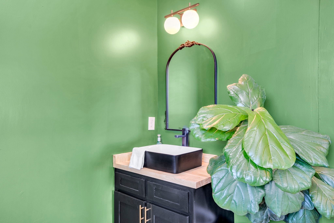
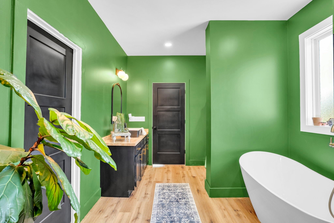
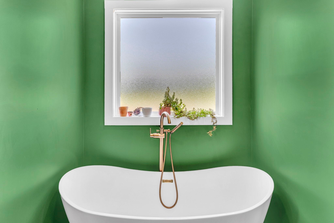
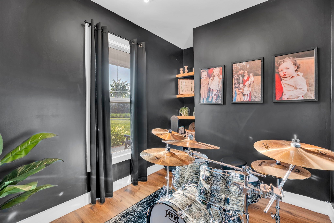
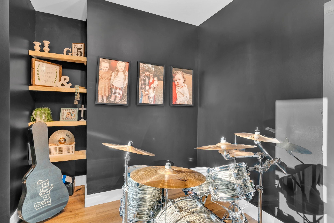
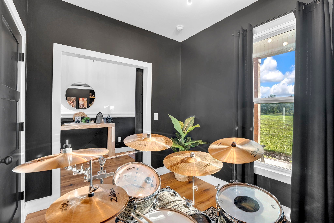
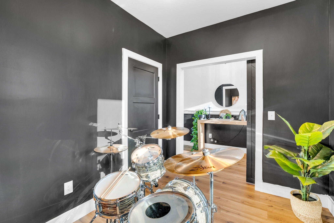
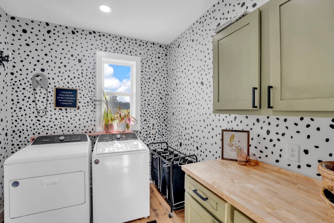
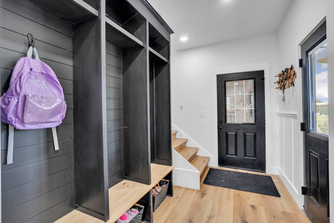
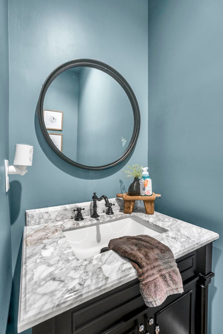
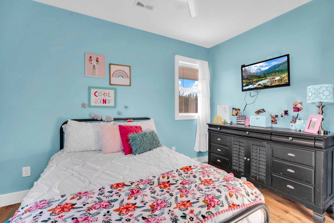
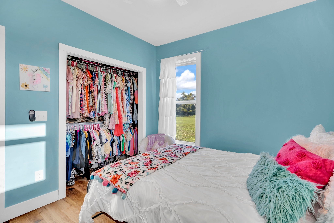
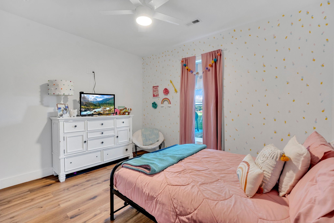
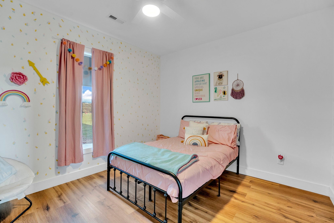
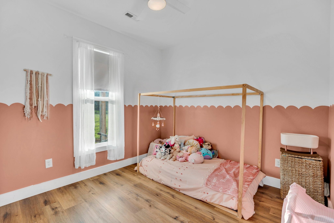
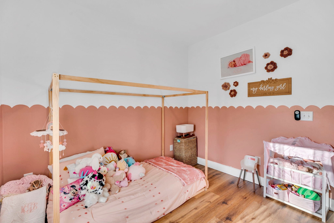
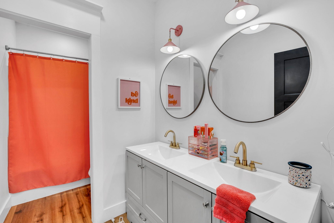
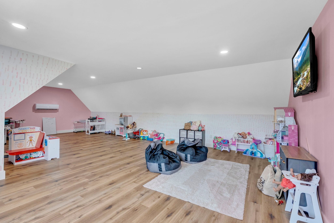
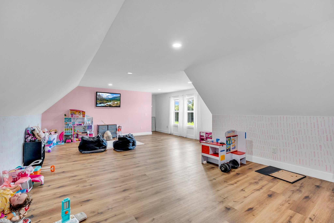
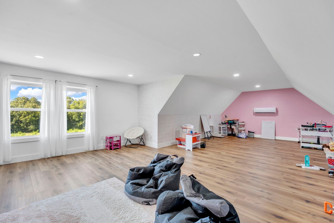
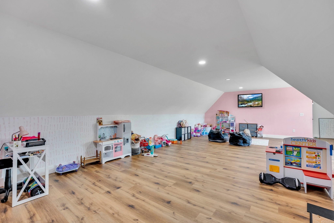
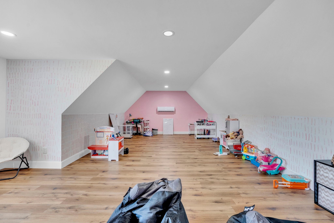
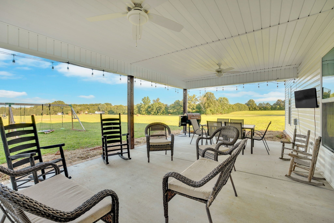
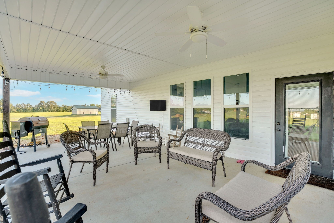
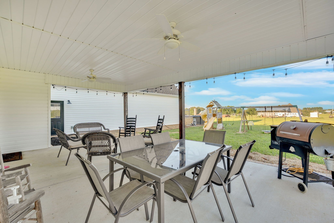
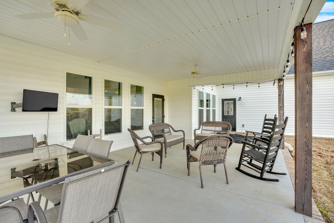
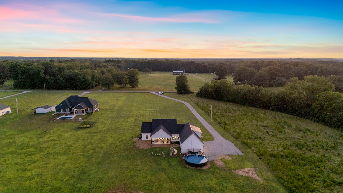
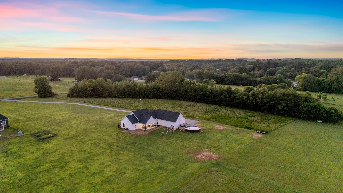
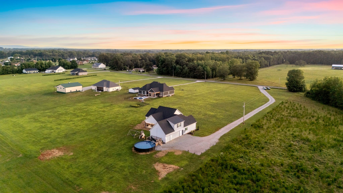
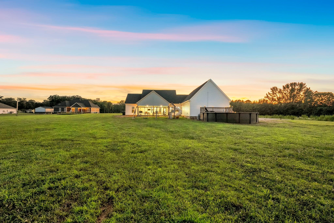
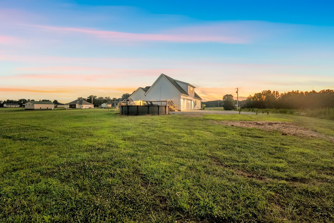
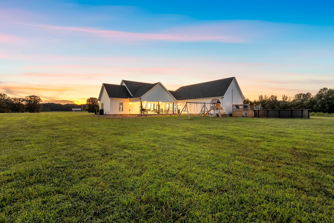
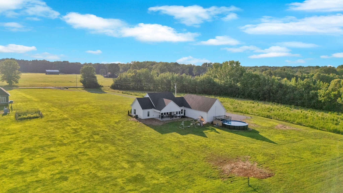
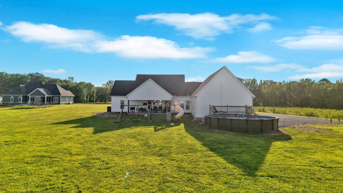
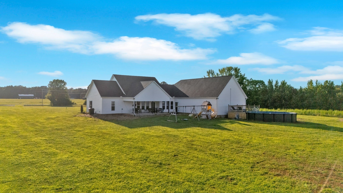
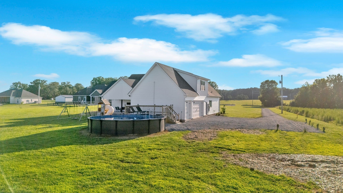
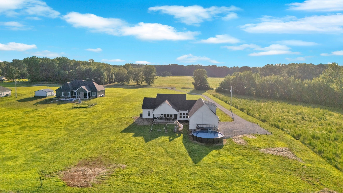
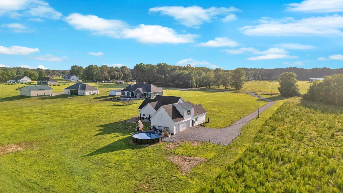
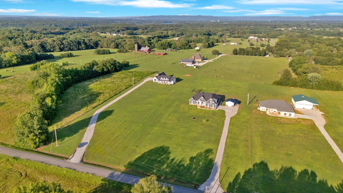
 Copyright 2025 RealTracs Solutions.
Copyright 2025 RealTracs Solutions.