$1,429,900 - 4111 Old Light Cir, Arrington
- 4
- Bedrooms
- 4½
- Baths
- 4,049
- SQ. Feet
- 0.33
- Acres
Prepare to be wowed as you step through the front door of this meticulously maintained home, The soaring ceilings, beautifully crafted moldings, millwork, hardwoods, 8 foot doors, plus high-end finishes take this wonderful floor plan to the next level! The spacious Primary bedroom is located on the first floor and has a luxury bath and large walk-in closet. There's also a private guest suite wing, also located on the first floor. The lovely great room features built-in bookcases, a gas fireplace and coffered ceilings, The gourmet kitchen has everything you could absolutely want; double ovens, 5 burner gas cooktop, large island, gorgeous finishes, butlers pantry along with a nice walk-in pantry. Oh, and don't miss the over-sized laundry room which overlooks the beautiful backyard! Relax and sip your coffee on the nice screened-in porch or step down onto the large patio with a fireplace for an evening of relaxing with friends. Privacy isn't a concern as this home backs to common area with trees. The upstairs features two spacious bedroom suites, a bonus room featuring pocket doors for privacy and to top it all off two large storage areas! If Buyer desires there's an opportunity to join Kings Chapel club which has a pool, clubhouse, exercise room and a restaurant. Gated Community.
Essential Information
-
- MLS® #:
- 2929493
-
- Price:
- $1,429,900
-
- Bedrooms:
- 4
-
- Bathrooms:
- 4.50
-
- Full Baths:
- 4
-
- Half Baths:
- 1
-
- Square Footage:
- 4,049
-
- Acres:
- 0.33
-
- Year Built:
- 2016
-
- Type:
- Residential
-
- Sub-Type:
- Single Family Residence
-
- Style:
- Traditional
-
- Status:
- Active
Community Information
-
- Address:
- 4111 Old Light Cir
-
- Subdivision:
- Kings Chapel Sec7
-
- City:
- Arrington
-
- County:
- Williamson County, TN
-
- State:
- TN
-
- Zip Code:
- 37014
Amenities
-
- Amenities:
- Dog Park, Gated, Sidewalks, Underground Utilities, Trail(s)
-
- Utilities:
- Water Available
-
- Parking Spaces:
- 3
-
- # of Garages:
- 3
-
- Garages:
- Garage Door Opener, Attached
Interior
-
- Interior Features:
- Bookcases, Ceiling Fan(s), Entrance Foyer, Extra Closets, High Ceilings, Open Floorplan, Pantry, Walk-In Closet(s)
-
- Appliances:
- Double Oven, Cooktop, Dishwasher, Disposal, Microwave
-
- Heating:
- Central
-
- Cooling:
- Central Air
-
- Fireplace:
- Yes
-
- # of Fireplaces:
- 1
-
- # of Stories:
- 2
Exterior
-
- Lot Description:
- Level, Private, Views
-
- Roof:
- Asphalt
-
- Construction:
- Brick
School Information
-
- Elementary:
- Arrington Elementary School
-
- Middle:
- Fred J Page Middle School
-
- High:
- Fred J Page High School
Additional Information
-
- Date Listed:
- July 6th, 2025
-
- Days on Market:
- 24
Listing Details
- Listing Office:
- Crye-leike, Inc., Realtors
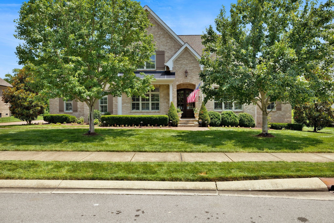
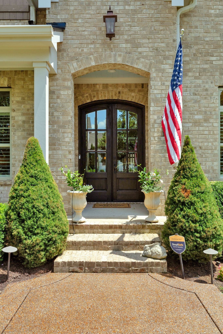
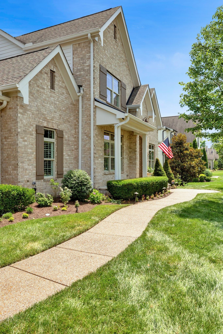
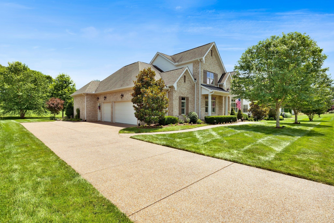
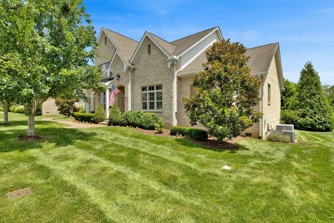
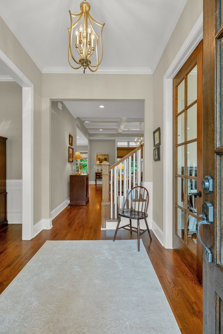
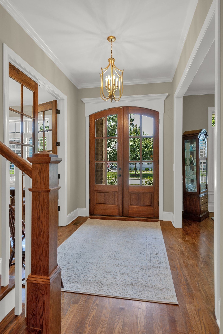
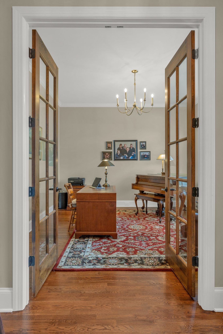
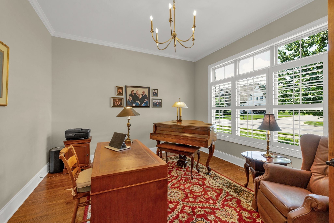
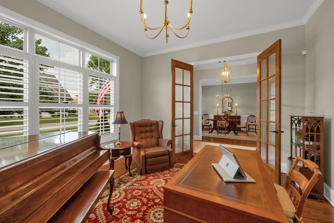
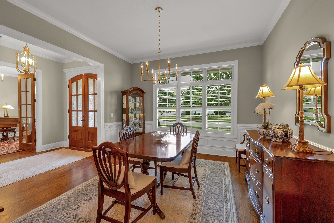
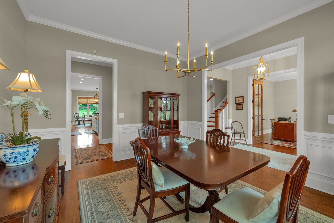
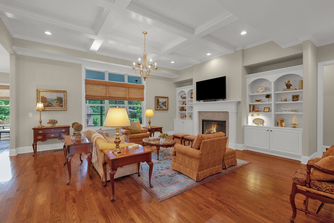
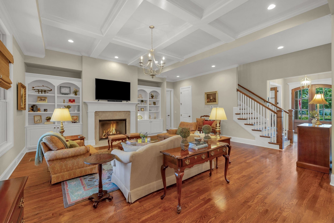
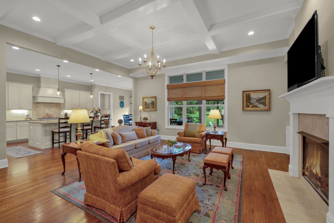
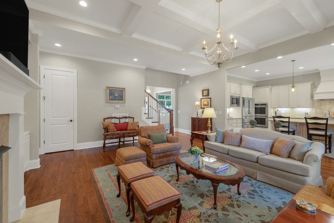
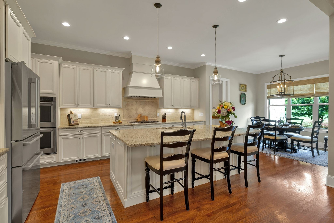
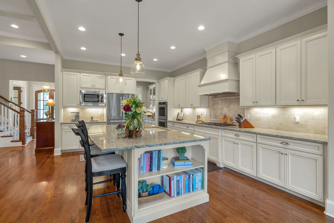
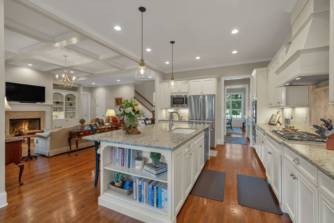
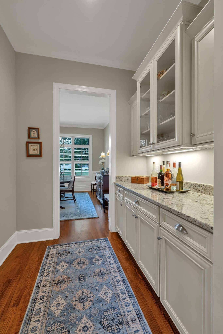
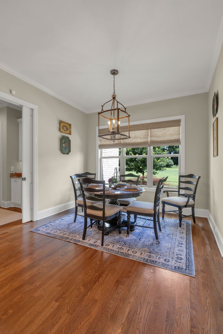
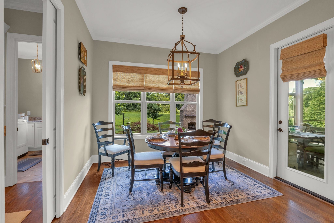
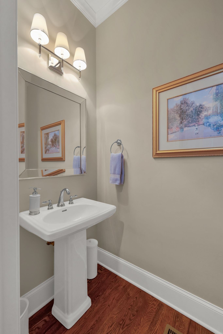
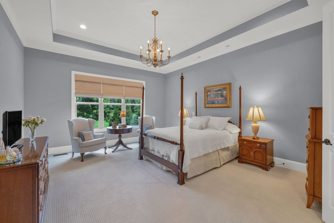
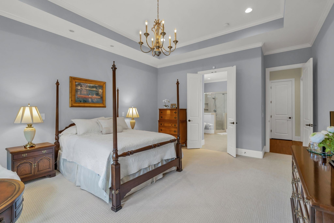
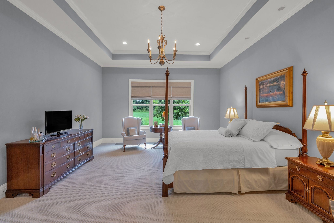
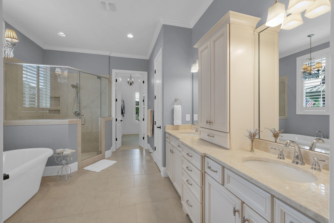
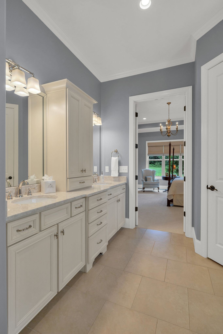
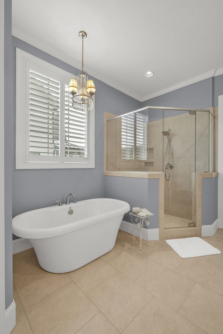
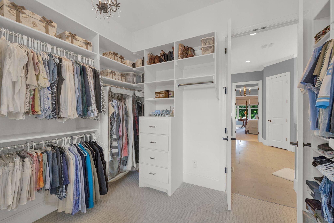
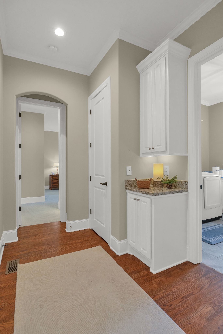
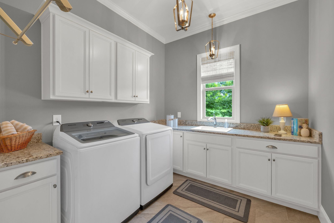
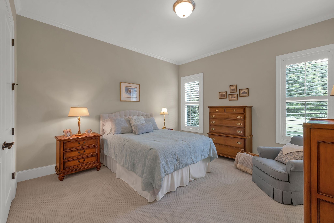
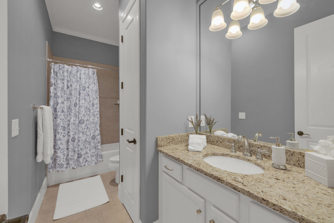
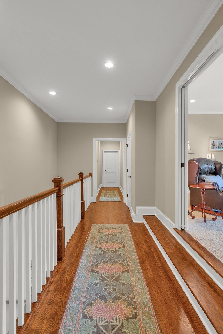
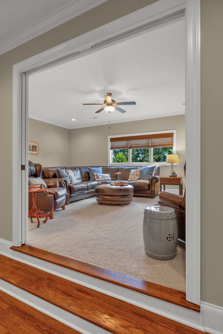
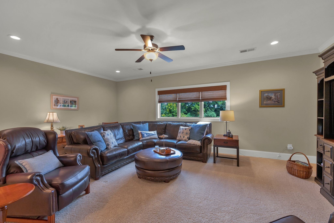
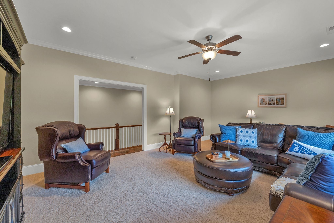
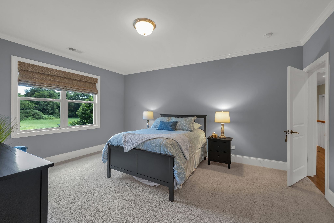
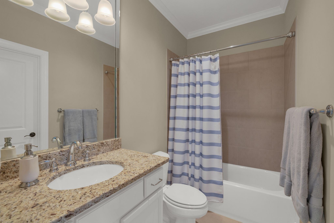
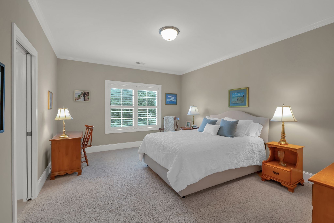
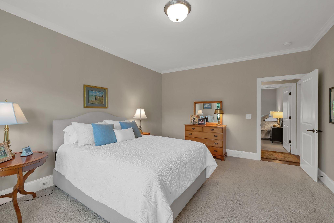
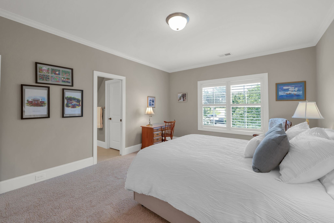
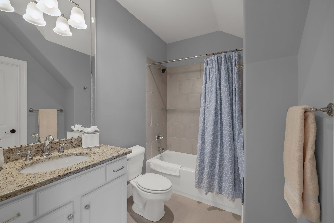
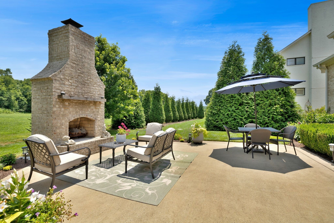
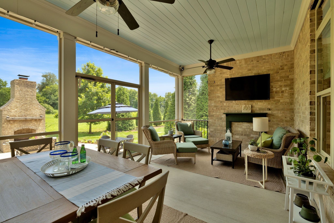
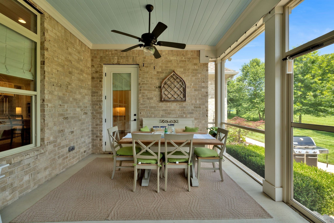
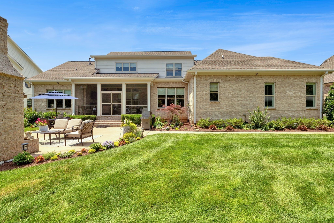
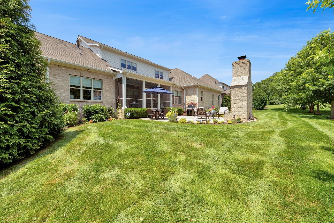
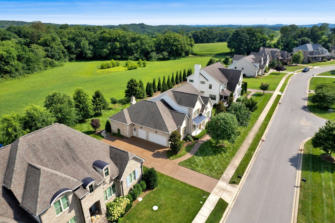
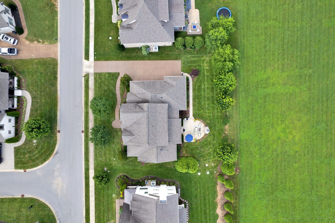
 Copyright 2025 RealTracs Solutions.
Copyright 2025 RealTracs Solutions.