$830,000 - 1155 Pebble Run Rd, Hendersonville
- 5
- Bedrooms
- 3½
- Baths
- 3,507
- SQ. Feet
- 0.17
- Acres
LAST NEW CONSTRUCTION home in Durham Farms that is on the Tree-line AND is a corner homesite! This stunning home is designed with comfort and style in mind. Need the perfect space for guests or family? The main floor boasts a spacious Multi-Generational Suite just off the Gathering Room, complete with a walk-in shower—ideal for parents or extended stays. Love to entertain? You’ll adore the Formal Dining Room with a Butler’s Pantry, perfect for hosting dinner parties. Fire up the grill with the convenient Gas Stub Out and enjoy gatherings under the rear Covered Lanai, or unwind on the expansive Front Porch after a long day. Located in the sought-after Durham Farms community, this home offers more than just a place to live. Residents enjoy access to an incredible clubhouse with a pavilion for outdoor games, a state-of-the-art fitness center, meeting spaces, a resort-style pool, walking trails, and a dog park. Plus, the on-site lifestyle director curates fun events and activities year-round—including Friday food trucks! This is the perfect blend of luxury living and community charm. Don’t miss your chance—schedule a showing today!
Essential Information
-
- MLS® #:
- 2929457
-
- Price:
- $830,000
-
- Bedrooms:
- 5
-
- Bathrooms:
- 3.50
-
- Full Baths:
- 3
-
- Half Baths:
- 1
-
- Square Footage:
- 3,507
-
- Acres:
- 0.17
-
- Year Built:
- 2025
-
- Type:
- Residential
-
- Sub-Type:
- Single Family Residence
-
- Status:
- Active
Community Information
-
- Address:
- 1155 Pebble Run Rd
-
- Subdivision:
- Durham Farms Ph3 Sec31
-
- City:
- Hendersonville
-
- County:
- Sumner County, TN
-
- State:
- TN
-
- Zip Code:
- 37075
Amenities
-
- Amenities:
- Clubhouse, Dog Park, Fitness Center, Playground, Pool, Sidewalks, Underground Utilities
-
- Utilities:
- Electricity Available, Water Available
-
- Parking Spaces:
- 2
-
- # of Garages:
- 2
-
- Garages:
- Garage Faces Front
Interior
-
- Interior Features:
- Entrance Foyer, Extra Closets, In-Law Floorplan, Open Floorplan, Pantry, Smart Thermostat, Storage, Walk-In Closet(s)
-
- Appliances:
- Built-In Electric Oven, Built-In Gas Range, Dishwasher, Disposal, Microwave, Stainless Steel Appliance(s)
-
- Heating:
- Central
-
- Cooling:
- Central Air, Dual, Electric
-
- Fireplace:
- Yes
-
- # of Fireplaces:
- 1
-
- # of Stories:
- 2
Exterior
-
- Lot Description:
- Corner Lot, Wooded
-
- Construction:
- Masonite, Brick
School Information
-
- Elementary:
- Dr. William Burrus Elementary at Drakes Creek
-
- Middle:
- Knox Doss Middle School at Drakes Creek
-
- High:
- Beech Sr High School
Additional Information
-
- Date Listed:
- July 5th, 2025
Listing Details
- Listing Office:
- Pulte Homes Tennessee
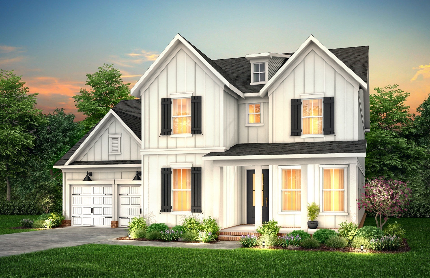
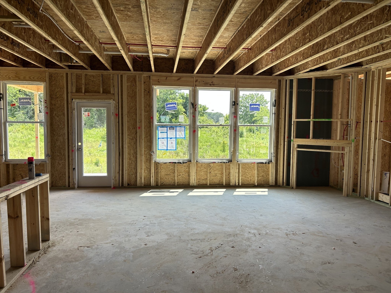
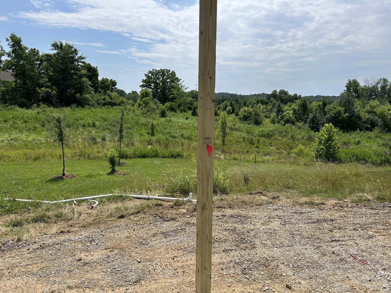
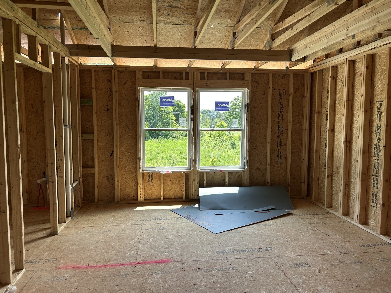
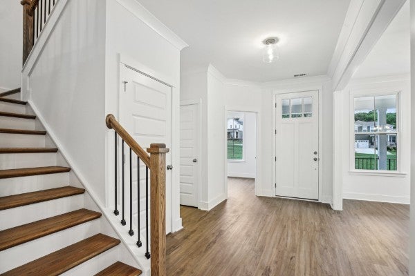
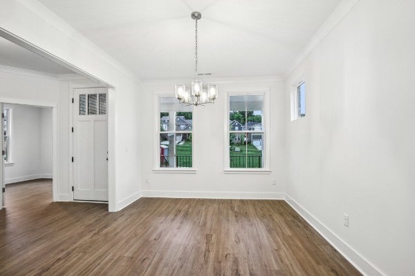
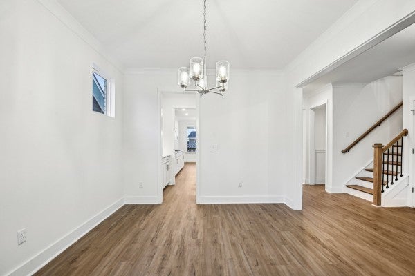
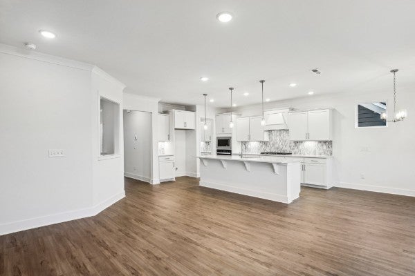
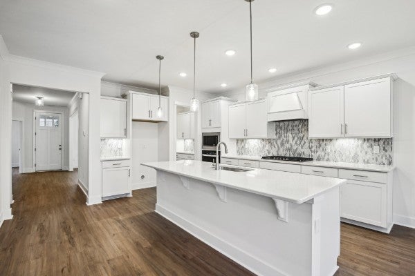
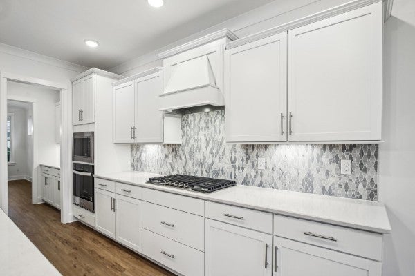
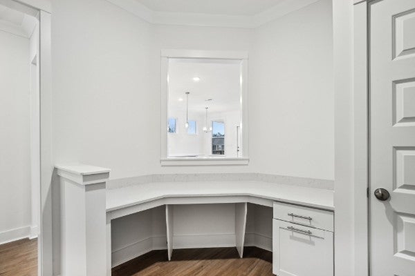
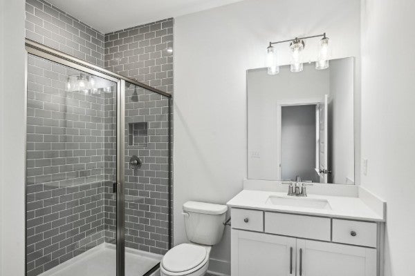
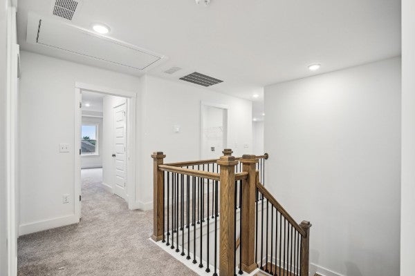
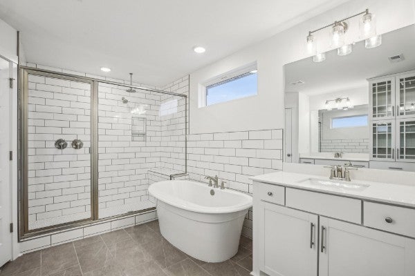
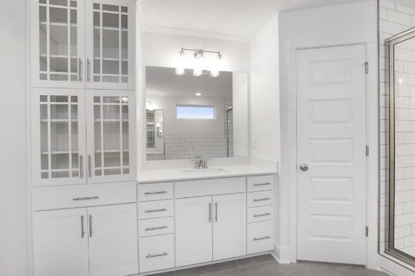
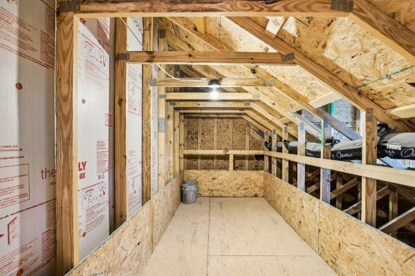
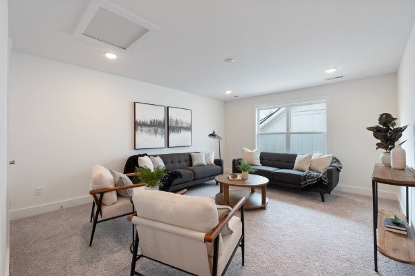
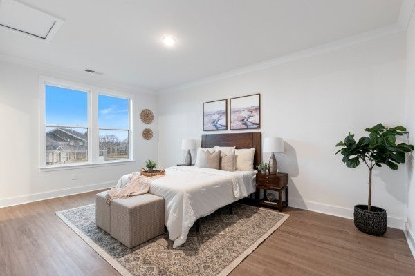
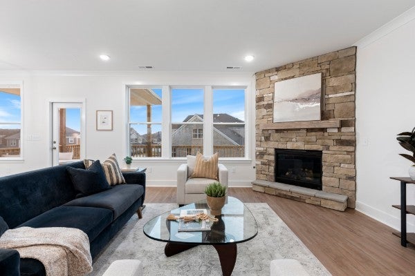
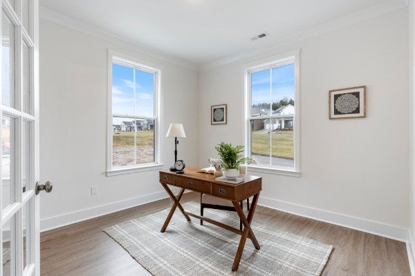
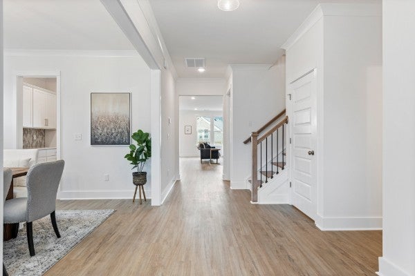
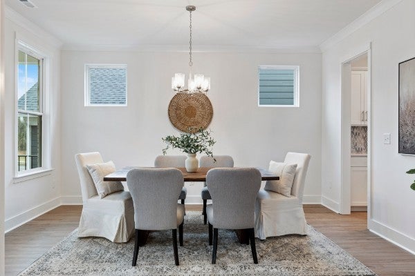
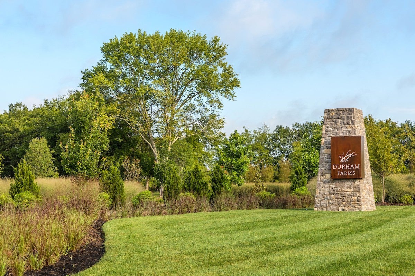
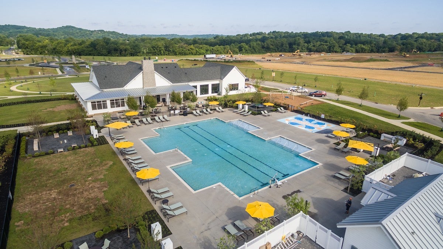
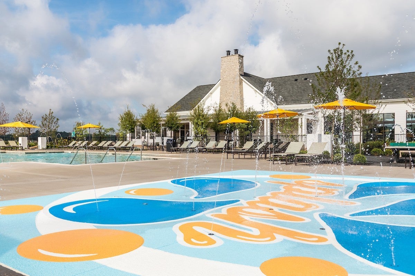
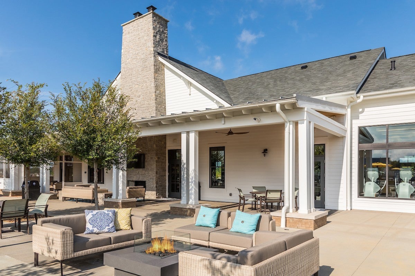
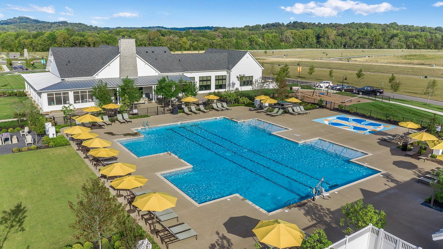
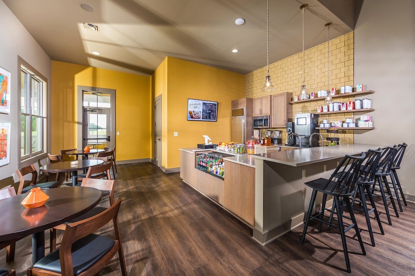
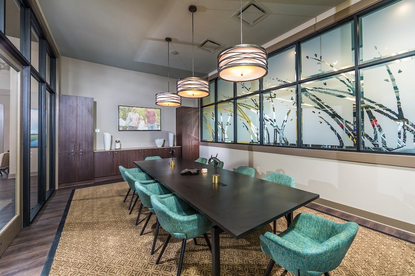
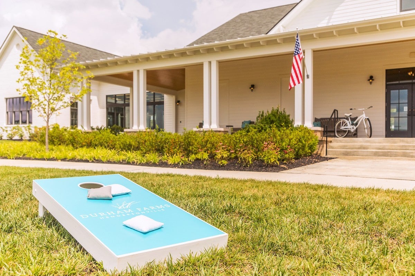
 Copyright 2025 RealTracs Solutions.
Copyright 2025 RealTracs Solutions.