$685,500 - 5187 Giardino Dr, Mount Juliet
- 5
- Bedrooms
- 3½
- Baths
- 3,100
- SQ. Feet
- 0.16
- Acres
Beazer Home Construction stuns the housing market with this contemporary floor plan just outside the Nashville city limits in bountiful Mount Juliet near Golden Bear Parkway. This splendid all brick 5 bedroom 3.5 bath domicile is nestled in the heart of the impeccable Tuscan Gardens Community that includes access to pool, playground and clubhouse. This home has one master suite on both floors. There is a flexible area perfect for den, work out / office space or continue to entertain in this area upstairs. Fenced back yard and covered porch area is perfect. Open concept home built in 2019 is updated with current termite protection and sprinkler system. Functional floor plan is inviting and spacious for all your gathering desires. It's amazing this is available to live in and be a short drive for all the amenities such as gas, food, shopping and about 30 minutes to Nashville. Don't Delay. Schedule your showing today!
Essential Information
-
- MLS® #:
- 2929428
-
- Price:
- $685,500
-
- Bedrooms:
- 5
-
- Bathrooms:
- 3.50
-
- Full Baths:
- 3
-
- Half Baths:
- 1
-
- Square Footage:
- 3,100
-
- Acres:
- 0.16
-
- Year Built:
- 2019
-
- Type:
- Residential
-
- Sub-Type:
- Single Family Residence
-
- Style:
- Contemporary
-
- Status:
- Active
Community Information
-
- Address:
- 5187 Giardino Dr
-
- Subdivision:
- Tuscan Gardens Ph 15
-
- City:
- Mount Juliet
-
- County:
- Wilson County, TN
-
- State:
- TN
-
- Zip Code:
- 37122
Amenities
-
- Amenities:
- Clubhouse, Dog Park, Playground, Pool, Sidewalks
-
- Utilities:
- Electricity Available, Water Available
-
- Parking Spaces:
- 4
-
- # of Garages:
- 2
-
- Garages:
- Garage Faces Front, Driveway
-
- View:
- City
Interior
-
- Interior Features:
- Ceiling Fan(s), Open Floorplan, Pantry, Storage, Walk-In Closet(s), High Speed Internet
-
- Appliances:
- Electric Oven
-
- Heating:
- Central
-
- Cooling:
- Ceiling Fan(s), Electric
-
- Fireplace:
- Yes
-
- # of Fireplaces:
- 1
-
- # of Stories:
- 2
Exterior
-
- Exterior Features:
- Sprinkler System
-
- Lot Description:
- Hilly
-
- Roof:
- Asbestos Shingle
-
- Construction:
- Brick
School Information
-
- Elementary:
- Stoner Creek Elementary
-
- Middle:
- West Wilson Middle School
-
- High:
- Mt. Juliet High School
Additional Information
-
- Date Listed:
- July 5th, 2025
-
- Days on Market:
- 22
Listing Details
- Listing Office:
- Exp Realty
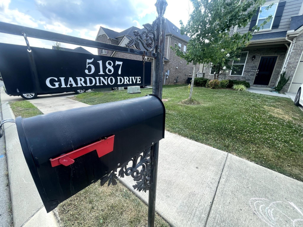
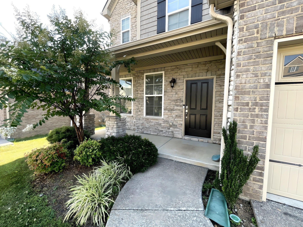
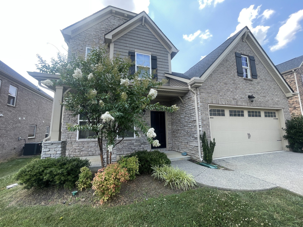
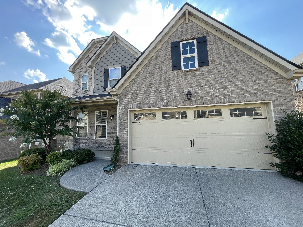
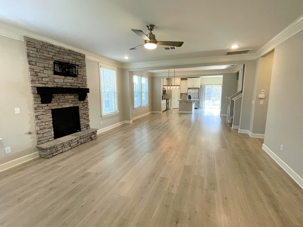
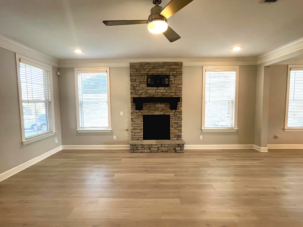
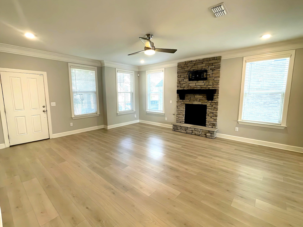
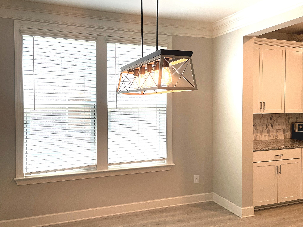
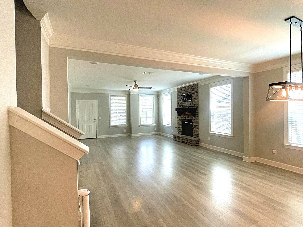
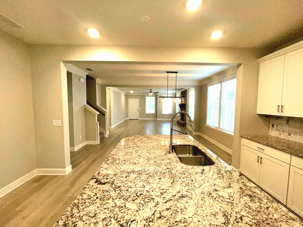
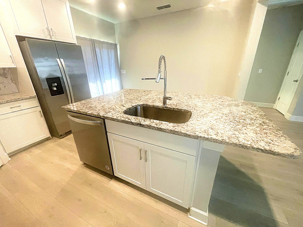
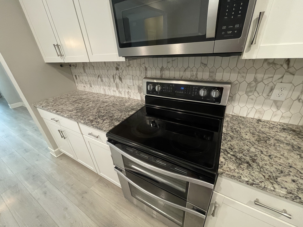
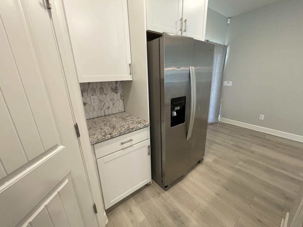
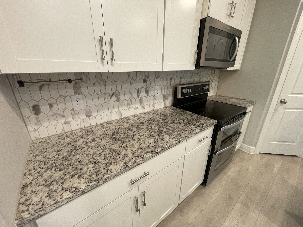
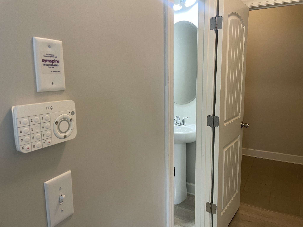
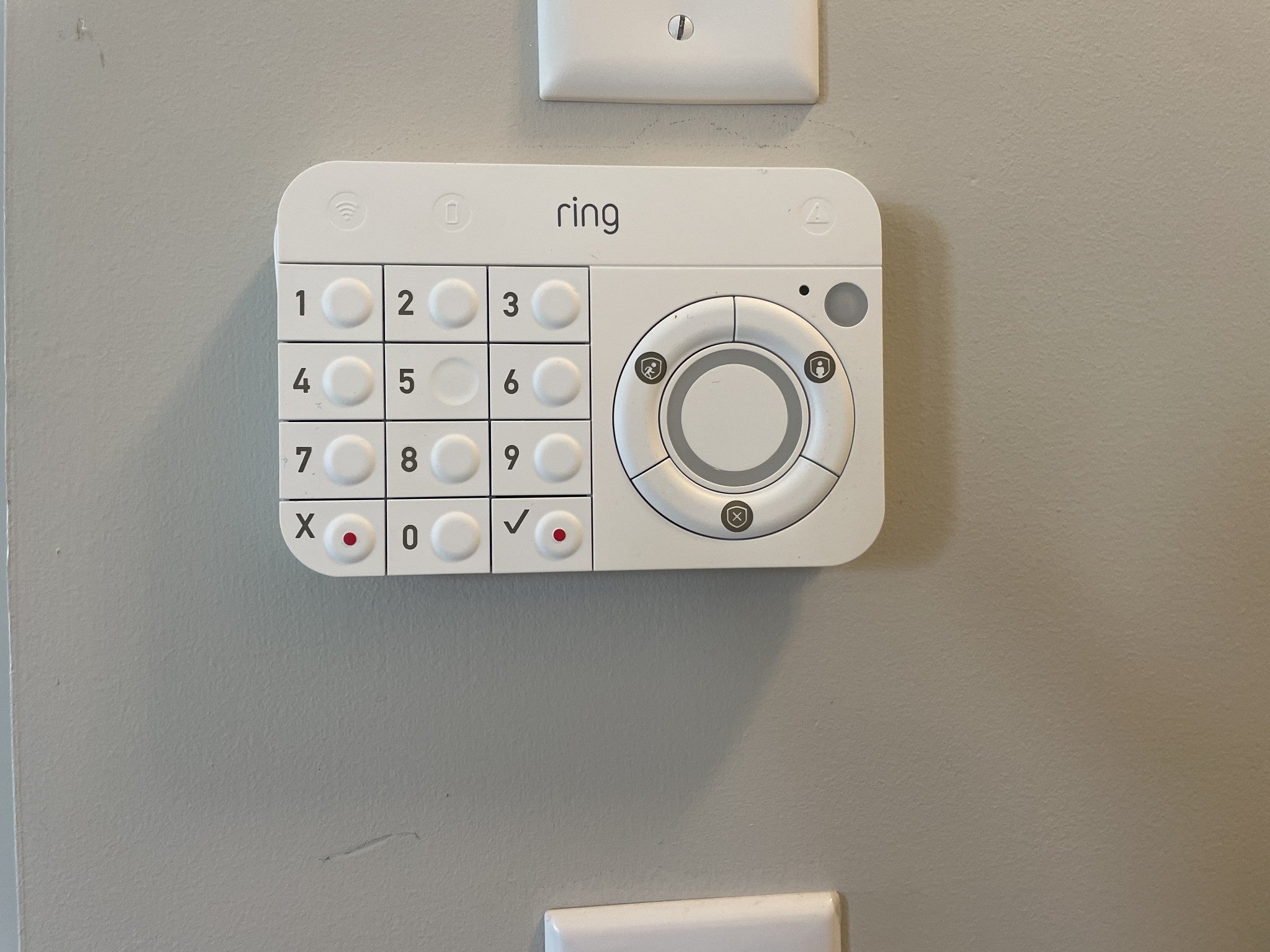
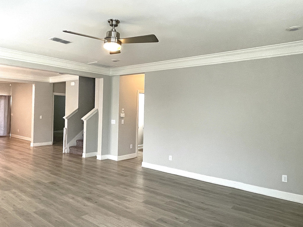
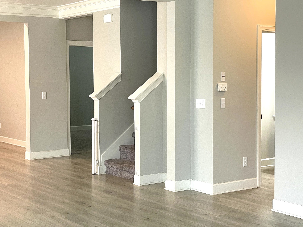
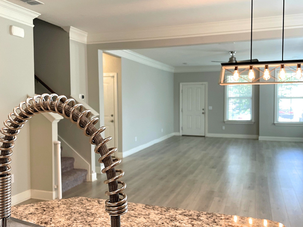
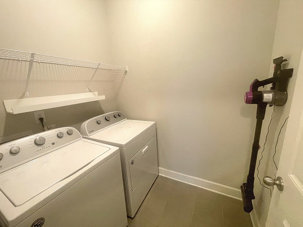
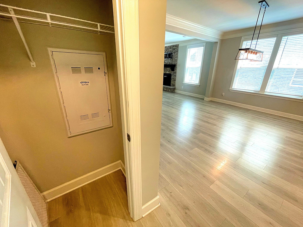
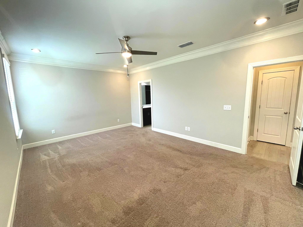
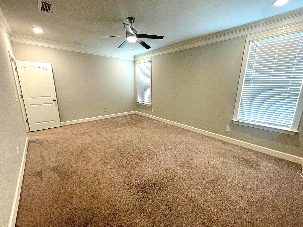
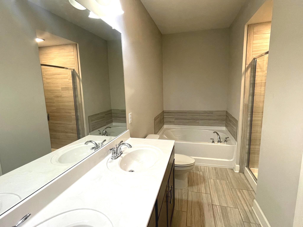
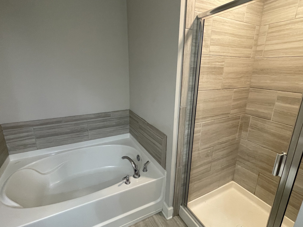
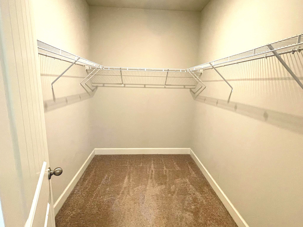
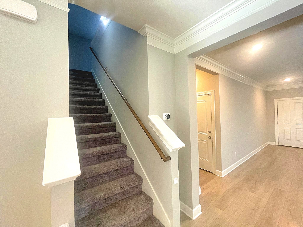
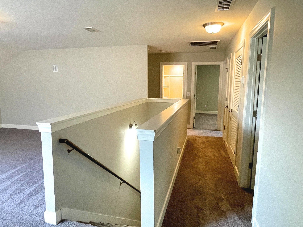
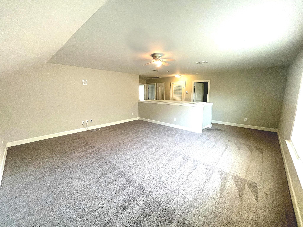
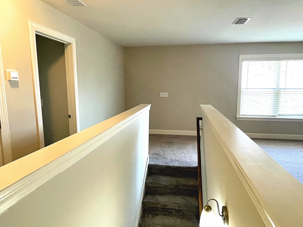
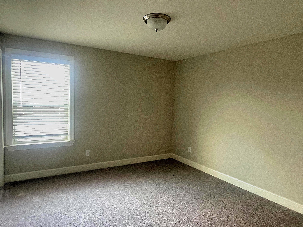
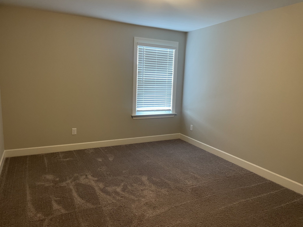
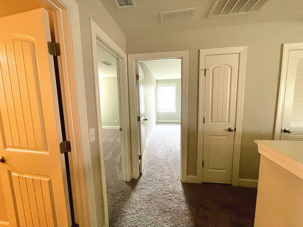
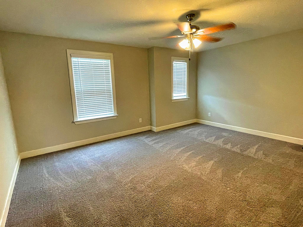
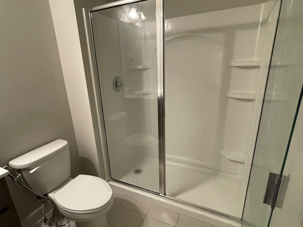
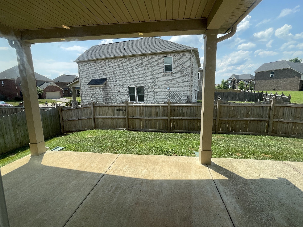
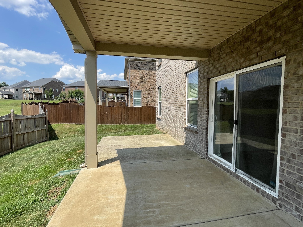
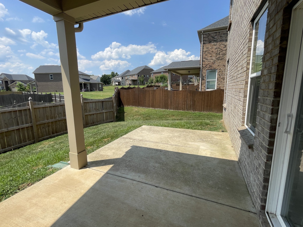
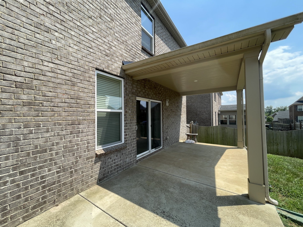
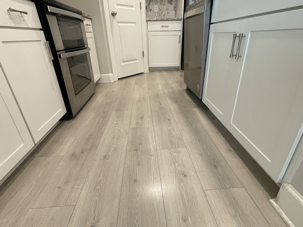
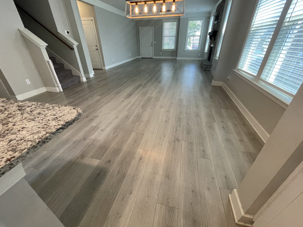
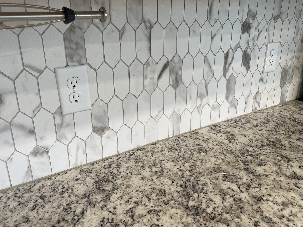
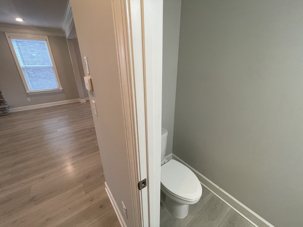
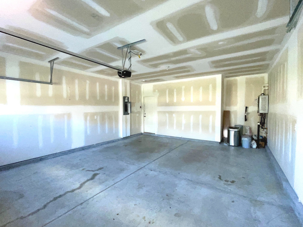
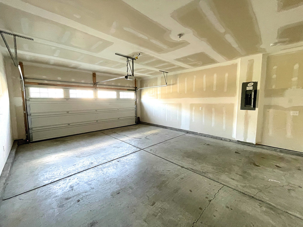
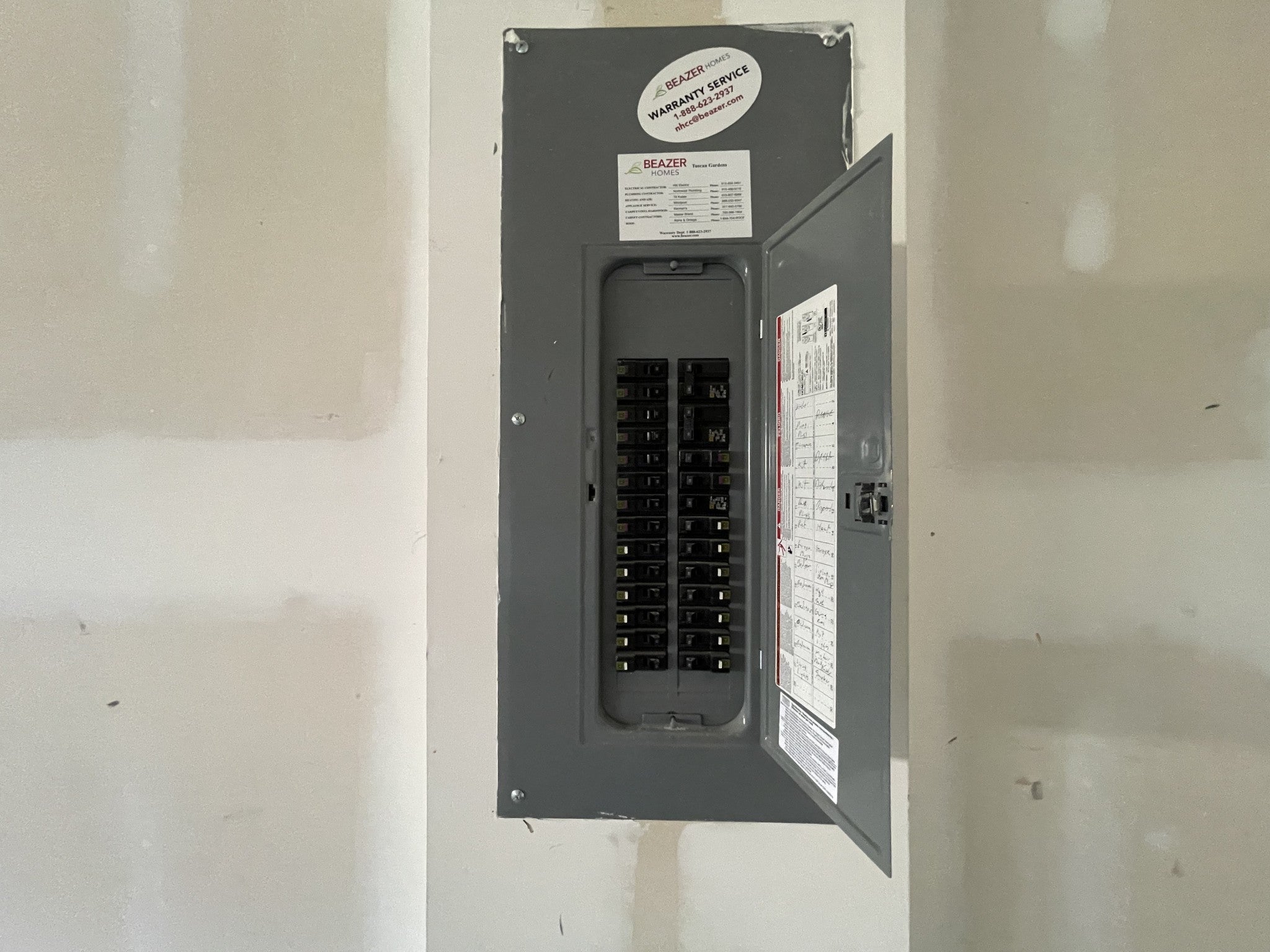
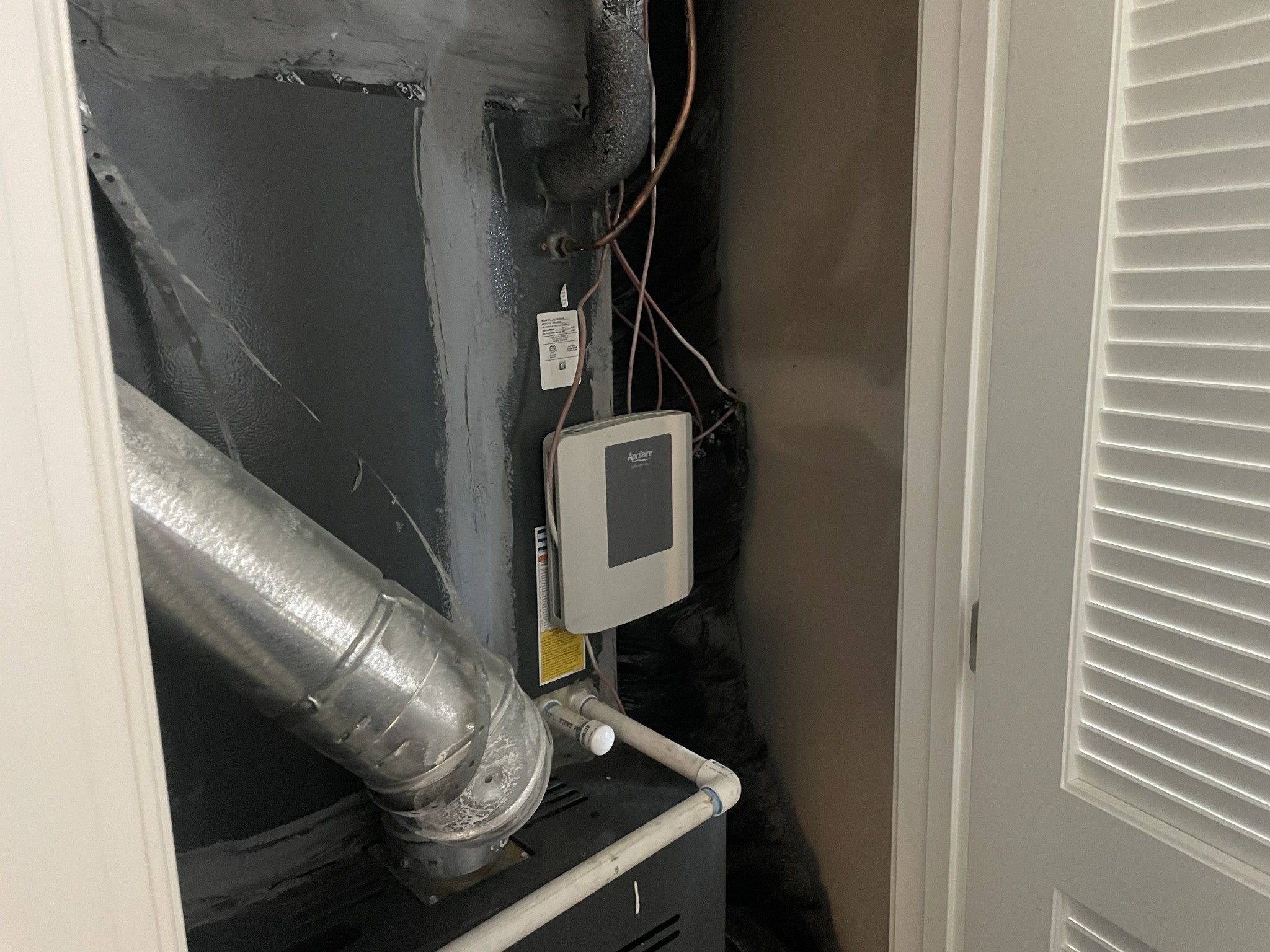
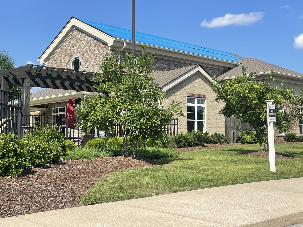
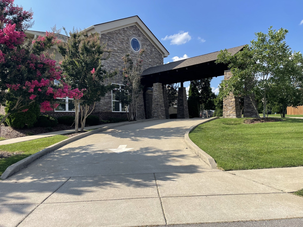
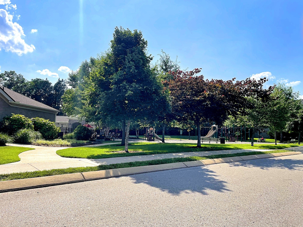
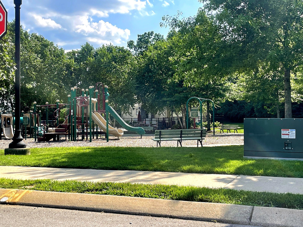
 Copyright 2025 RealTracs Solutions.
Copyright 2025 RealTracs Solutions.