$799,895 - 130 Allen Rd, Goodlettsville
- 4
- Bedrooms
- 4
- Baths
- 3,197
- SQ. Feet
- 0.35
- Acres
BUILT BY HIGHLY RATED DALAMAR HOME BUILDERS. Motivated Seller. Bring all your offers on the table. Welcome to your dream home! This beautifully well maintained 4-bed, 4-Full bath Brick Home combines classic charm with modern conveniences, offering a perfect blend of comfort and style. Open floor plan with abundant natural light, Upgraded kitchen featuring dual pantries SS appliances Painted Cabinets Granite countertops, and a breakfast area, Formal Dining room/could be used as office, Cozy living room with a gas fireplace, Two bedrooms downstairs, Master suite with a walk-in closet and a luxurious en-suite bathroom. A second full bathroom conveniently located near the additional bedroom, Two additional well-sized bedrooms upstairs, each with ample closet space and windows, perfect for family members or guests. A versatile loft space that can be used as playroom, or cozy reading nook providing extra flexibility for your lifestyle needs Tankless Water heater home backs up to wooded trees and provides beautiful views and sunsets off of the deck Great location, Minutes to I-65, Great schools, shopping, Groceries, Parks, restaurants, 20 minutes to Nashville downtown.
Essential Information
-
- MLS® #:
- 2929410
-
- Price:
- $799,895
-
- Bedrooms:
- 4
-
- Bathrooms:
- 4.00
-
- Full Baths:
- 4
-
- Square Footage:
- 3,197
-
- Acres:
- 0.35
-
- Year Built:
- 2020
-
- Type:
- Residential
-
- Sub-Type:
- Single Family Residence
-
- Status:
- Active
Community Information
-
- Address:
- 130 Allen Rd
-
- Subdivision:
- N/A
-
- City:
- Goodlettsville
-
- County:
- Sumner County, TN
-
- State:
- TN
-
- Zip Code:
- 37072
Amenities
-
- Utilities:
- Electricity Available, Water Available
-
- Parking Spaces:
- 6
-
- # of Garages:
- 2
-
- Garages:
- Garage Faces Side, Driveway
Interior
-
- Interior Features:
- Storage, Walk-In Closet(s), Primary Bedroom Main Floor
-
- Appliances:
- Dishwasher, Microwave, Stainless Steel Appliance(s), Gas Range, Smart Appliance(s)
-
- Heating:
- Central, Natural Gas
-
- Cooling:
- Central Air, Electric
-
- Fireplace:
- Yes
-
- # of Fireplaces:
- 1
-
- # of Stories:
- 2
Exterior
-
- Roof:
- Asphalt
-
- Construction:
- Brick
School Information
-
- Elementary:
- Madison Creek Elementary
-
- Middle:
- T. W. Hunter Middle School
-
- High:
- Beech Sr High School
Additional Information
-
- Date Listed:
- July 5th, 2025
-
- Days on Market:
- 1
Listing Details
- Listing Office:
- The Realty Association
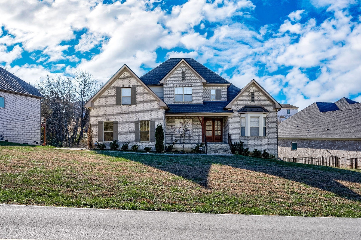
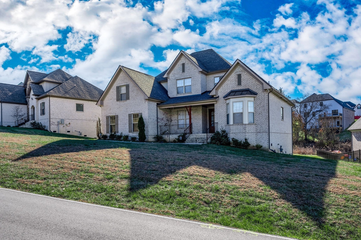
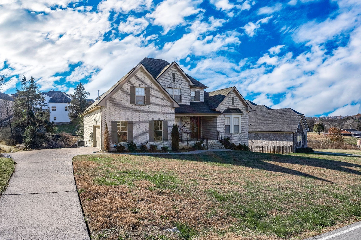
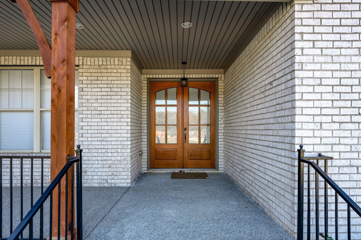
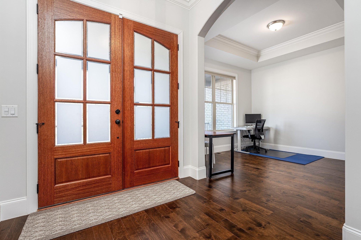
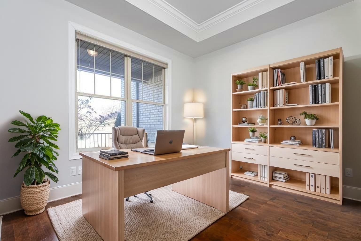
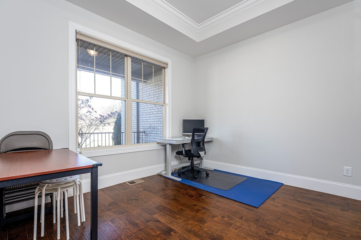
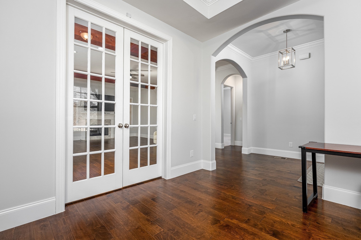
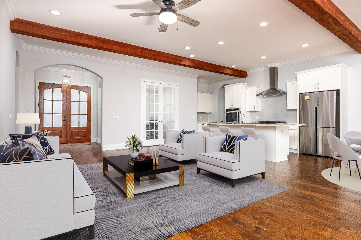
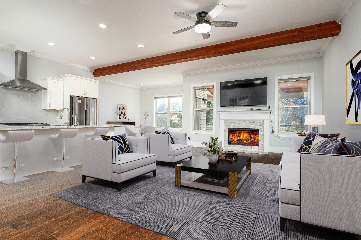
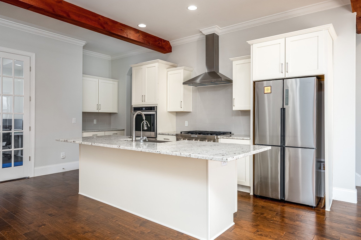
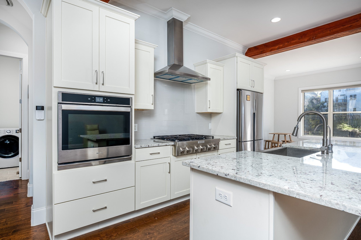
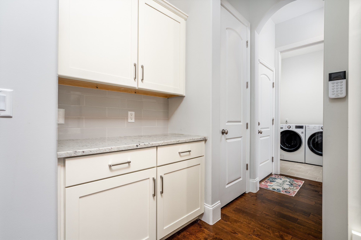
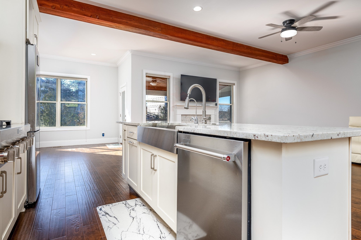
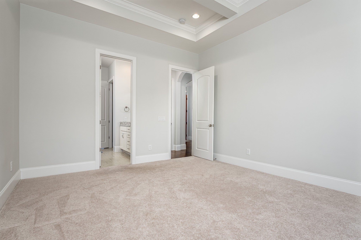
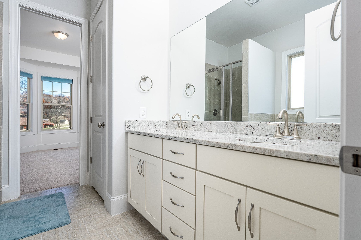
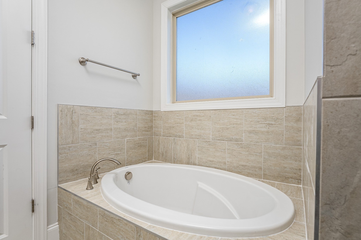
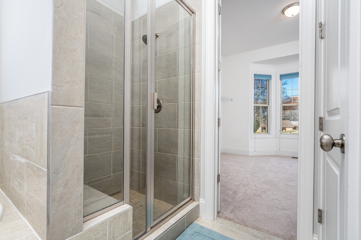
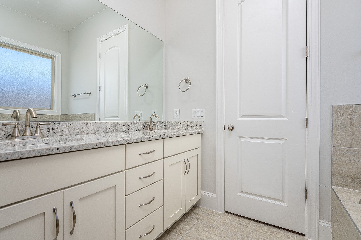
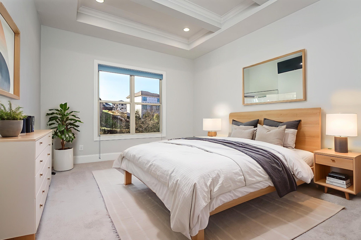
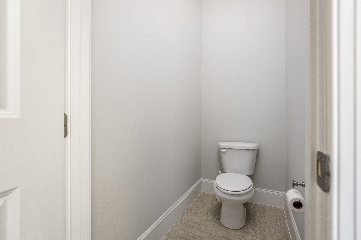
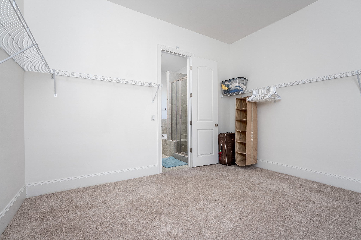
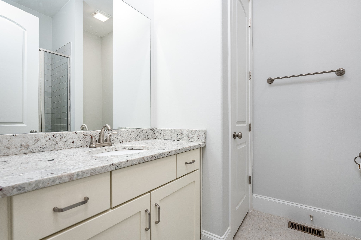
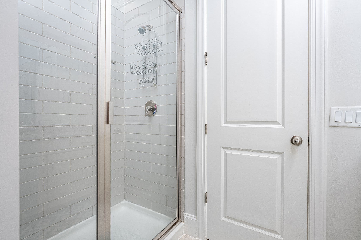
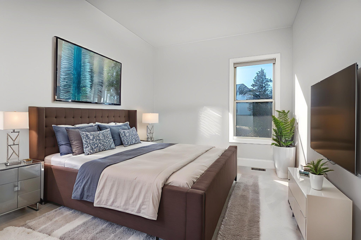
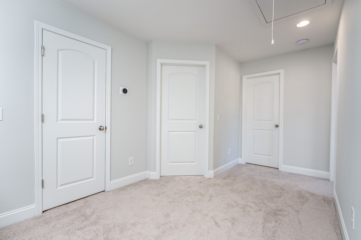
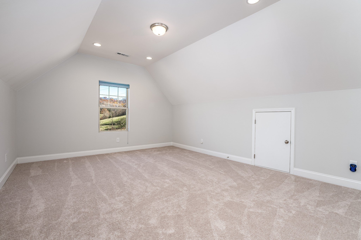
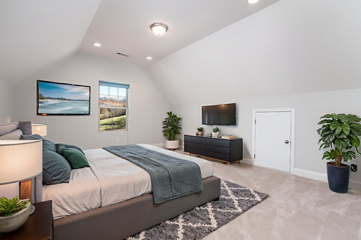
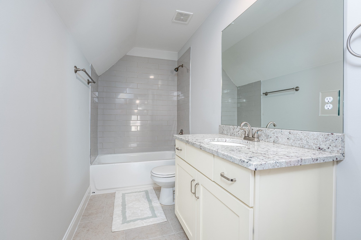
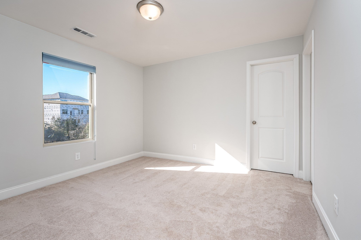
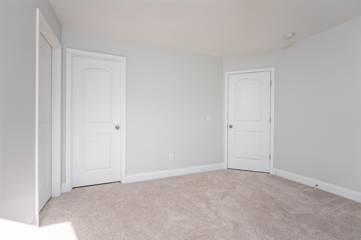
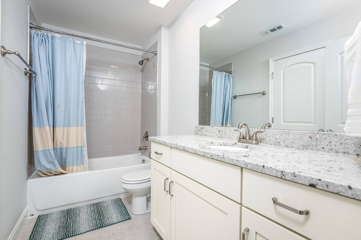
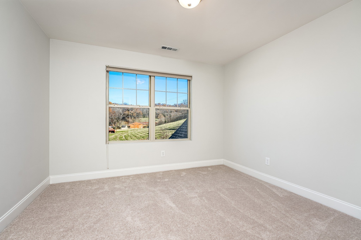
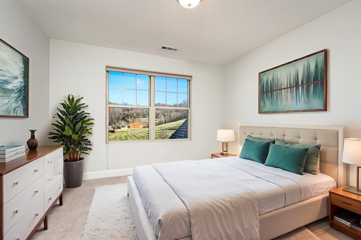
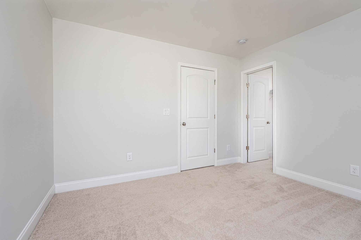
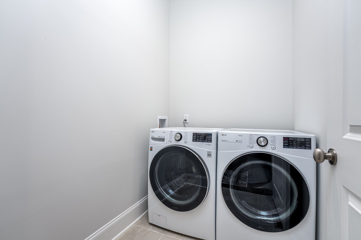
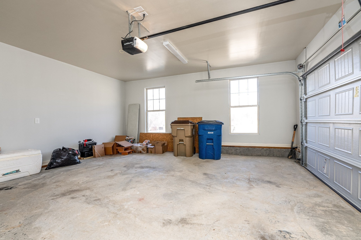
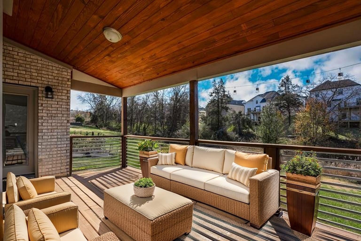
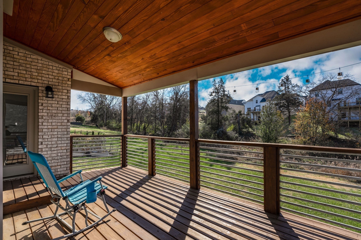
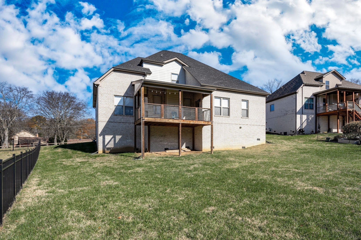
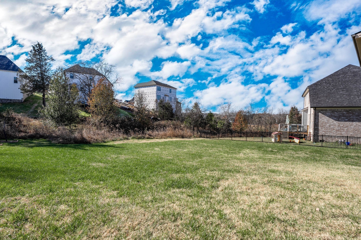
 Copyright 2025 RealTracs Solutions.
Copyright 2025 RealTracs Solutions.