$3,500 - 530 Edwin St 3, Nashville
- 3
- Bedrooms
- 3½
- Baths
- 2,150
- SQ. Feet
- 2020
- Year Built
**HIGH-END EAST NASHVILLE HOME IN A 32-HOME BOUTIQUE COMMUNITY WITH GREEN SPACE** Welcome to this executive 3 bedroom 3.5 bathroom home in the highly sought out subdivision of Edwin Greens. Elevated finishes create a distinctive home. 10 foot ceilings, glistening real hardwood floors, designer-inspired lighting, and huge walk-in closets. Each bedroom has its own private ensuite bathroom. The large primary bedroom includes a sitting area. You'll love the beautiful kitchen with its quartz countertops, range hood, tile backsplash, island with seating, and large pantry. The balcony is the perfect place to start or end your day. The attached 2-car garage provides convenient parking and storage. This home is in a perfect location to explore what Nashville has to offer, and won't last long. Conveniently get to downtown in minutes. Thoughtfully situated on four acres in Highland Heights of East Nashville, this thirty-two home cottage community is both a convenient drive to downtown and a peaceful retreat away from crowds. Old World-inspired homes surround a central green square. Owner pays monthly HOA fee - INCLUDED. Washer and dryer INCLUDED. Yard service INCLUDED. Trash service INCLUDED. **INQUIRE TODAY WHILE IT'S STILL AVAILABLE** $65 application fee. Each occupant 18 years and older must complete an application. No smoking. Small dogs on a case-by-case basis for $75 per month per pet.
Essential Information
-
- MLS® #:
- 2929291
-
- Price:
- $3,500
-
- Bedrooms:
- 3
-
- Bathrooms:
- 3.50
-
- Full Baths:
- 3
-
- Half Baths:
- 1
-
- Square Footage:
- 2,150
-
- Acres:
- 0.00
-
- Year Built:
- 2020
-
- Type:
- Residential Lease
-
- Sub-Type:
- Single Family Residence
-
- Status:
- Under Contract - Not Showing
Community Information
-
- Address:
- 530 Edwin St 3
-
- Subdivision:
- Edwin Greens
-
- City:
- Nashville
-
- County:
- Davidson County, TN
-
- State:
- TN
-
- Zip Code:
- 37207
Amenities
-
- Parking Spaces:
- 2
-
- # of Garages:
- 2
-
- Garages:
- Garage Faces Rear
Interior
-
- Interior Features:
- Air Filter, Ceiling Fan(s), Entrance Foyer
-
- Appliances:
- Oven, Range, Dishwasher, Dryer, Microwave, Refrigerator, Washer
-
- # of Stories:
- 3
Exterior
-
- Exterior Features:
- Balcony
-
- Construction:
- Hardboard Siding, Brick
School Information
-
- Elementary:
- Tom Joy Elementary
-
- Middle:
- Jere Baxter Middle
-
- High:
- Maplewood Comp High School
Additional Information
-
- Date Listed:
- July 4th, 2025
-
- Days on Market:
- 51
Listing Details
- Listing Office:
- Fridrich & Clark Realty
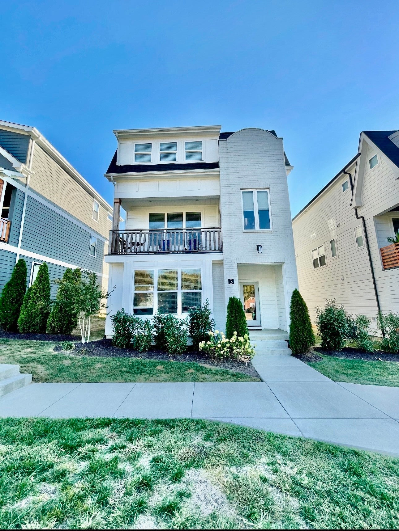
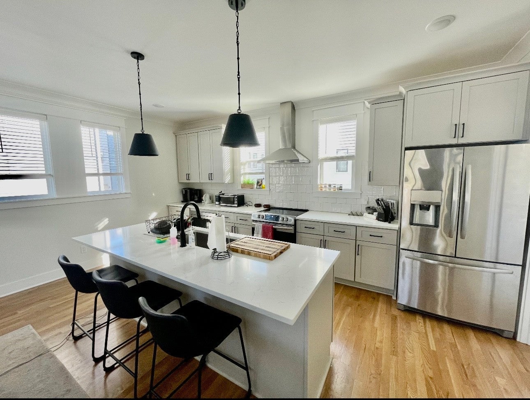
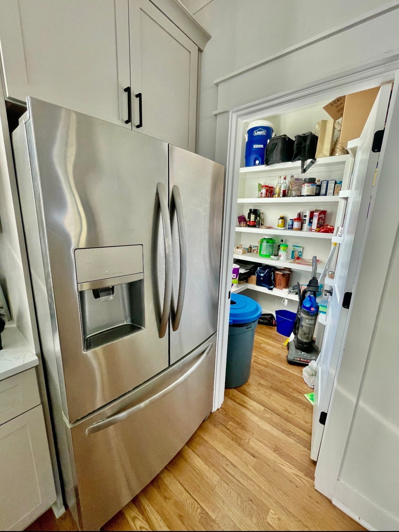
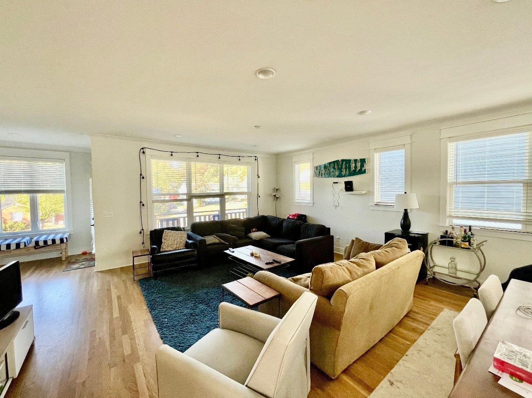
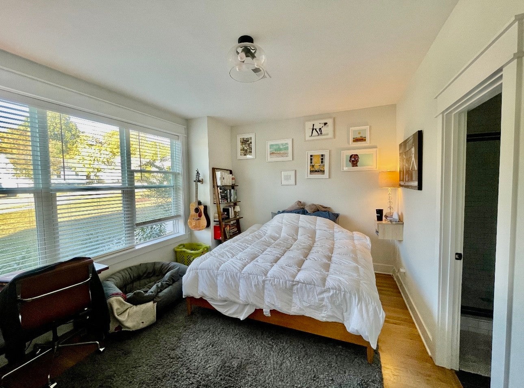
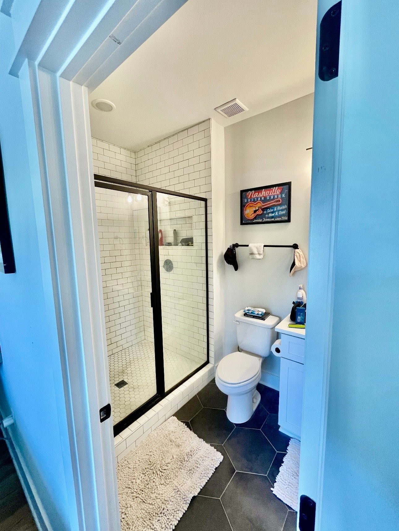
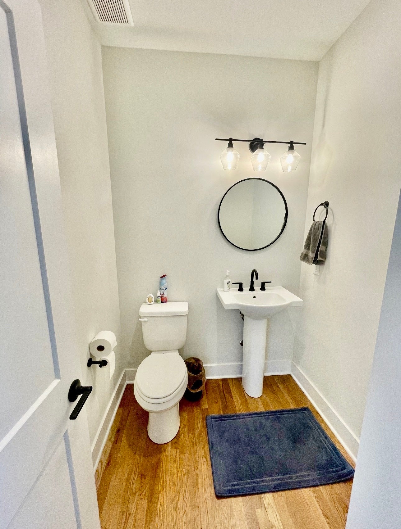
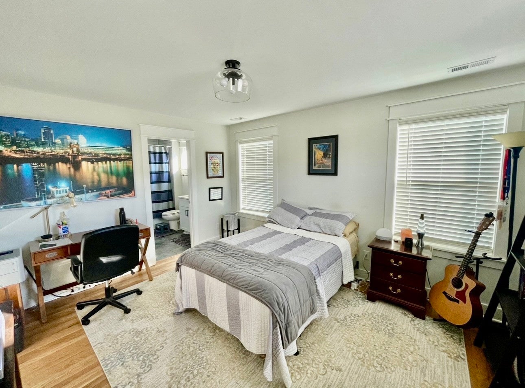
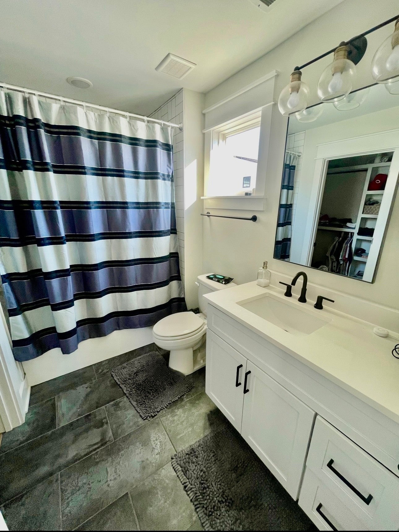
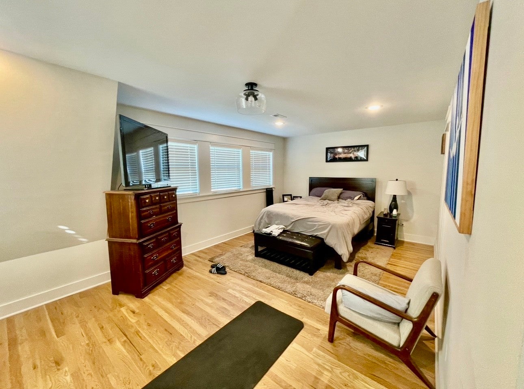
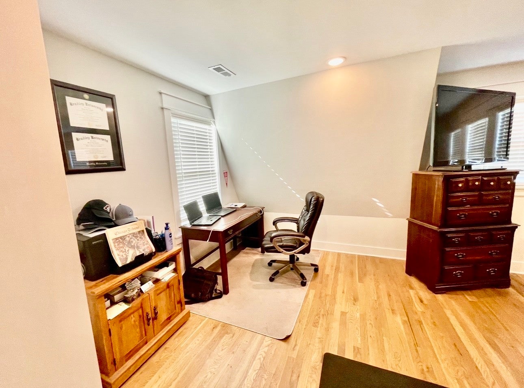
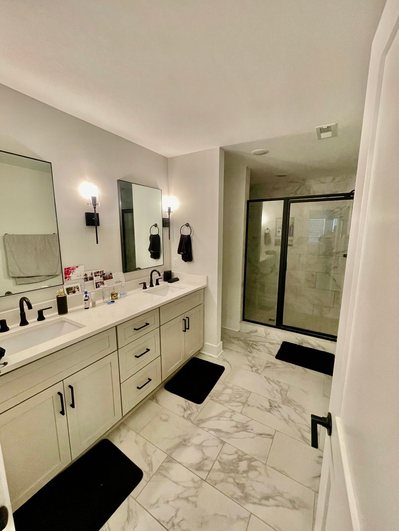
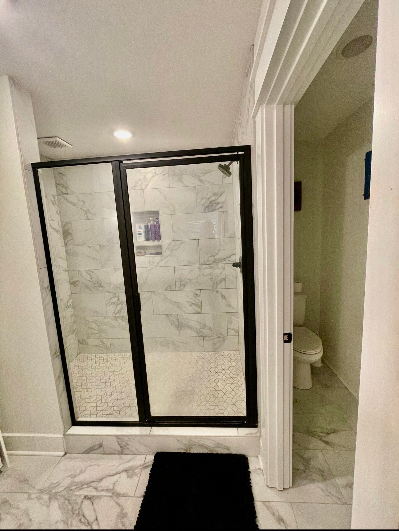
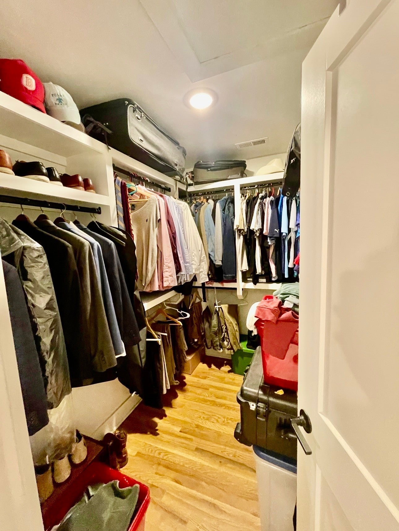
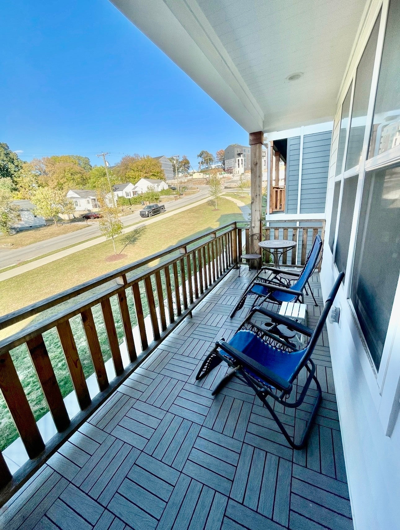
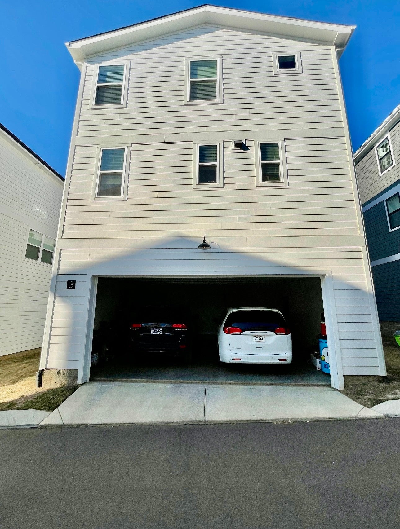
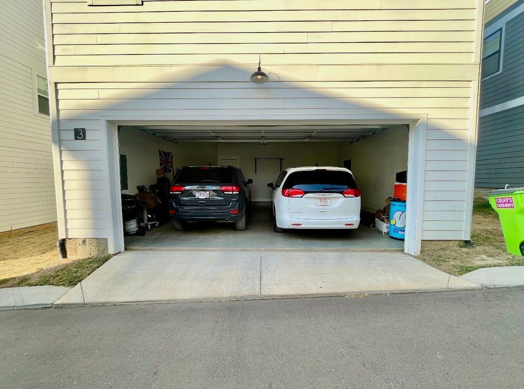
 Copyright 2025 RealTracs Solutions.
Copyright 2025 RealTracs Solutions.