$3,700 - 504 Edwin St 7, Nashville
- 4
- Bedrooms
- 3½
- Baths
- 1,879
- SQ. Feet
- 2025
- Year Built
You will love this brand new luxurious home in one of East Nashville's most sought-after gated communities. Enjoy the designer kitchen complete with loads of white cabinets, a large island, stainless appliances, gas stove and large pantry. A brand new refrigerator is included. This home features four bedrooms and 3.5 baths, 9-foot ceilings, a large covered balcony, an attached 2-car garage and a fenced front yard with room for furniture or a small garden. The primary bedroom suite is complete with a spa-like bath and huge walk-in closet. The first floor bedroom could also serve as an office. With upgrades throughout and unbeatable access to East Nashville hotspots, this home won’t last long. Washer, dryer and window blinds included.
Essential Information
-
- MLS® #:
- 2929236
-
- Price:
- $3,700
-
- Bedrooms:
- 4
-
- Bathrooms:
- 3.50
-
- Full Baths:
- 3
-
- Half Baths:
- 1
-
- Square Footage:
- 1,879
-
- Acres:
- 0.00
-
- Year Built:
- 2025
-
- Type:
- Residential Lease
-
- Sub-Type:
- Single Family Residence
-
- Status:
- Active
Community Information
-
- Address:
- 504 Edwin St 7
-
- Subdivision:
- Highland Gardens
-
- City:
- Nashville
-
- County:
- Davidson County, TN
-
- State:
- TN
-
- Zip Code:
- 37207
Amenities
-
- Amenities:
- Gated, Sidewalks, Underground Utilities
-
- Utilities:
- Electricity Available, Natural Gas Available, Water Available
-
- Parking Spaces:
- 2
-
- # of Garages:
- 2
-
- Garages:
- Garage Door Opener, Garage Faces Rear
Interior
-
- Interior Features:
- Ceiling Fan(s), Extra Closets, High Ceilings, Open Floorplan, Pantry, Walk-In Closet(s)
-
- Appliances:
- Gas Oven, Gas Range, Dishwasher, Disposal, Microwave, Refrigerator, Stainless Steel Appliance(s)
-
- Heating:
- Central, Natural Gas
-
- Cooling:
- Central Air, Electric
-
- # of Stories:
- 3
Exterior
-
- Exterior Features:
- Balcony
-
- Construction:
- Fiber Cement, Brick
School Information
-
- Elementary:
- Tom Joy Elementary
-
- Middle:
- Jere Baxter Middle
-
- High:
- Maplewood Comp High School
Additional Information
-
- Date Listed:
- July 4th, 2025
-
- Days on Market:
- 50
Listing Details
- Listing Office:
- Onward Real Estate
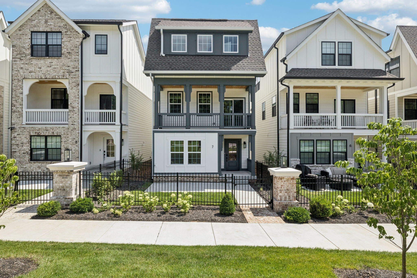
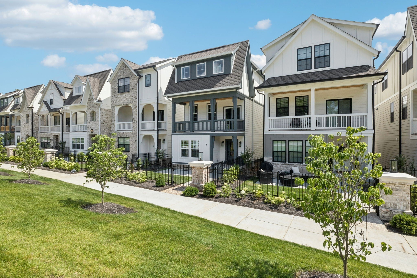
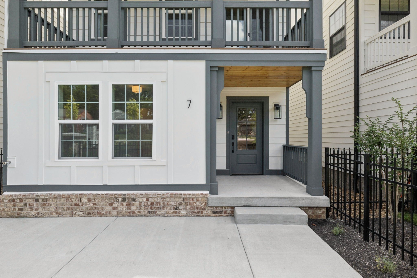
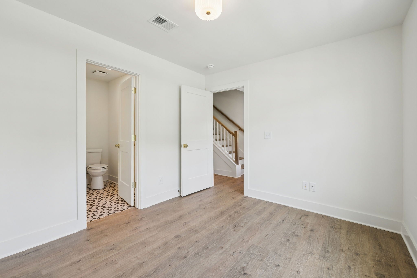
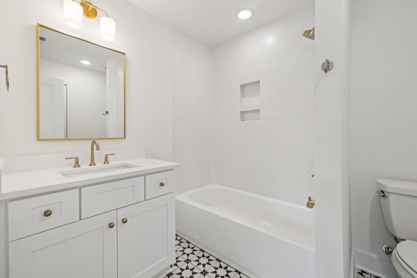
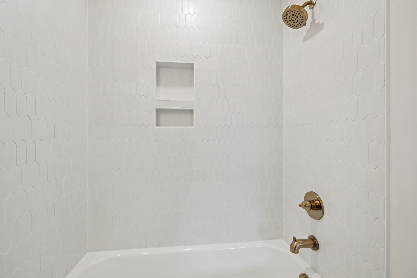
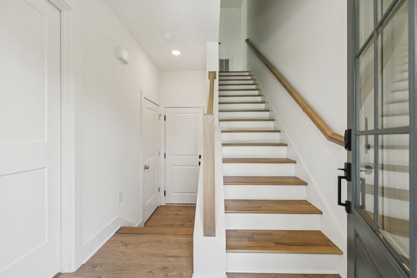
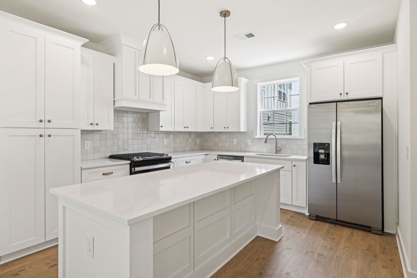
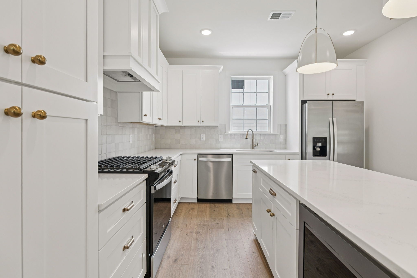
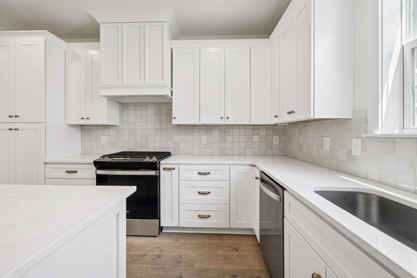
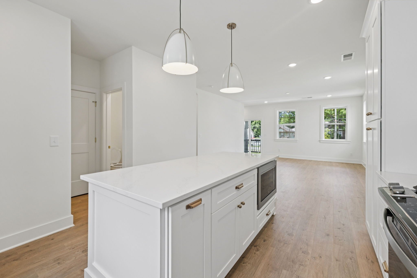
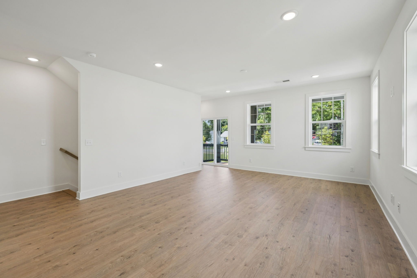
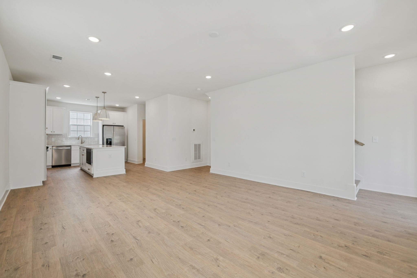
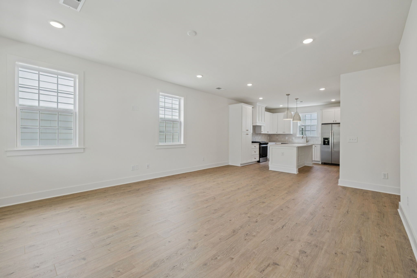
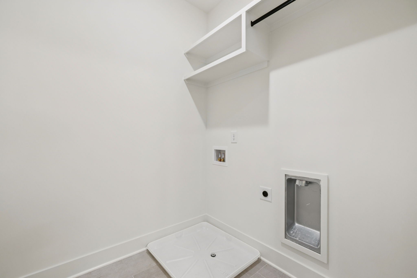
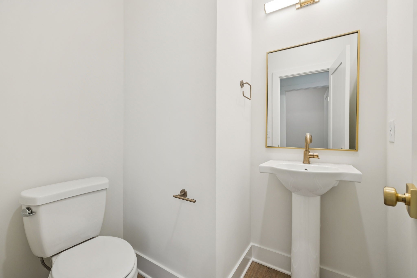
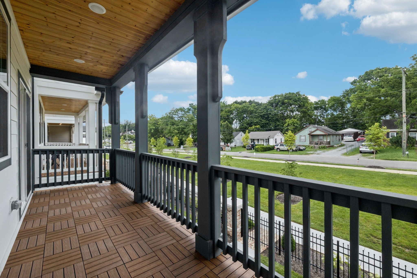
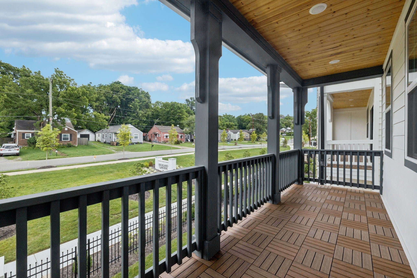
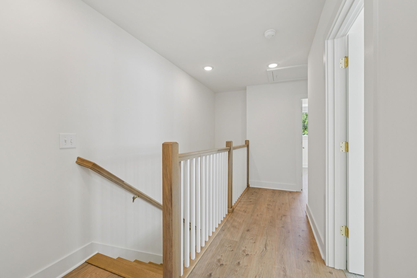
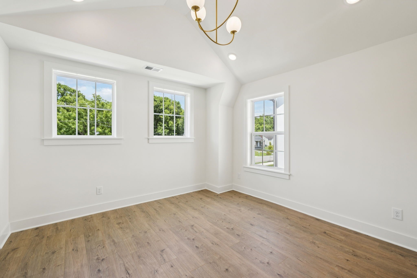
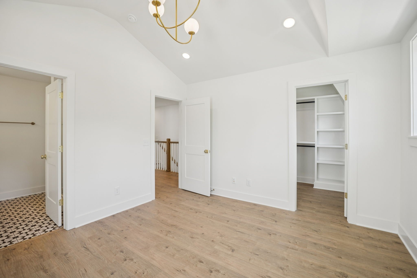
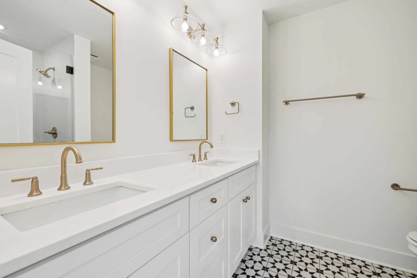
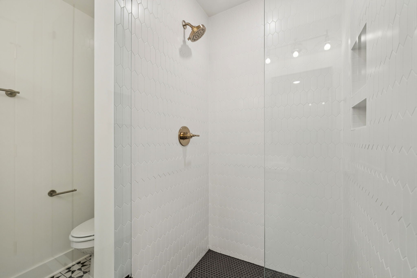
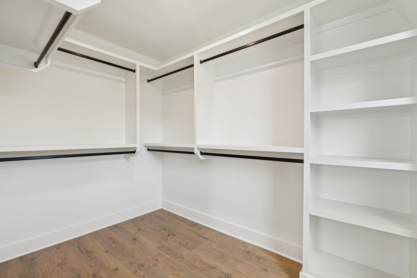
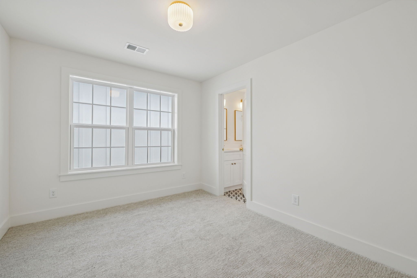
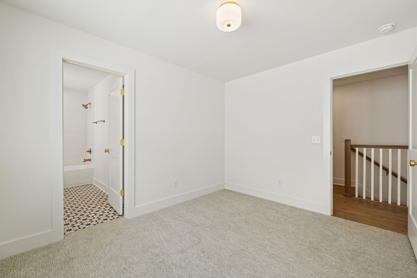
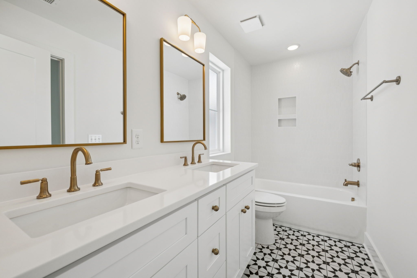
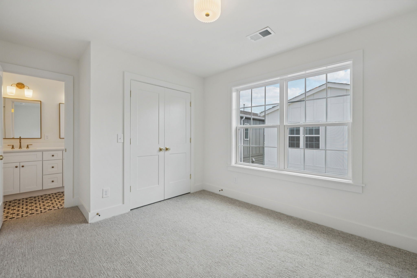
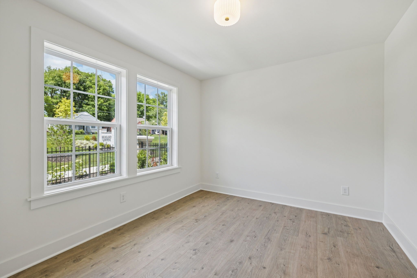
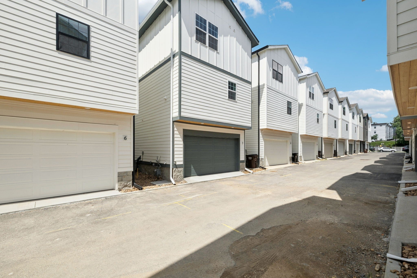
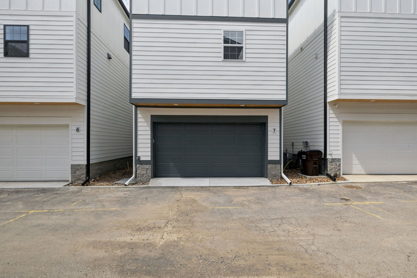
 Copyright 2025 RealTracs Solutions.
Copyright 2025 RealTracs Solutions.