$379,900 - 1520 Hawkins Crawford Rd, Cookeville
- 3
- Bedrooms
- 3
- Baths
- 2,573
- SQ. Feet
- 0.58
- Acres
Closing cost assistance with an acceptable offer! Over 2500 sq ft of living space, a full partially finished basement with a 2-car garage, and many extra amenities in this well maintained home. Enjoy the split 3 bedroom 2 bath design on the main level. A primary suite with laundry, formal dining room, a large living room and a kitchen with pantry. Finished space in the basement includes a family room, bonus room, office/study, full bath, storage, and storm shelter under the front porch. Fencing in the backyard, 2 storage sheds, upgraded decking, and a large covered front porch with a countryside sunset view complete the outdoor experience on this half-acre lot. Natural gas whole home generator (Cove Generators), gas water heater, and gas central heat. New entry, backdoor, pantry and primary bath doors. New roof in 2018, stove 2015, fencing 2016, awning 2017, gutters and water heater 2019, dishwasher 2021, septic pumped 2021.
Essential Information
-
- MLS® #:
- 2929224
-
- Price:
- $379,900
-
- Bedrooms:
- 3
-
- Bathrooms:
- 3.00
-
- Full Baths:
- 3
-
- Square Footage:
- 2,573
-
- Acres:
- 0.58
-
- Year Built:
- 2004
-
- Type:
- Residential
-
- Sub-Type:
- Single Family Residence
-
- Status:
- Under Contract - Showing
Community Information
-
- Address:
- 1520 Hawkins Crawford Rd
-
- Subdivision:
- Hawkins Hills
-
- City:
- Cookeville
-
- County:
- Putnam County, TN
-
- State:
- TN
-
- Zip Code:
- 38501
Amenities
-
- Utilities:
- Electricity Available, Water Available
-
- Parking Spaces:
- 2
-
- # of Garages:
- 2
-
- Garages:
- Garage Door Opener, Basement
Interior
-
- Interior Features:
- Ceiling Fan(s), Pantry, Storage, Primary Bedroom Main Floor
-
- Appliances:
- Cooktop, Electric Range, Dishwasher, Dryer, Microwave, Refrigerator, Washer
-
- Heating:
- Central, Natural Gas
-
- Cooling:
- Central Air, Electric
-
- # of Stories:
- 1
Exterior
-
- Exterior Features:
- Storage Building
-
- Lot Description:
- Cleared
-
- Construction:
- Brick, Vinyl Siding
School Information
-
- Elementary:
- Park View Elementary
-
- Middle:
- Avery Trace Middle School
-
- High:
- Cookeville High School
Additional Information
-
- Date Listed:
- July 4th, 2025
-
- Days on Market:
- 19
Listing Details
- Listing Office:
- Highlands Elite Real Estate, Llc - Baxter
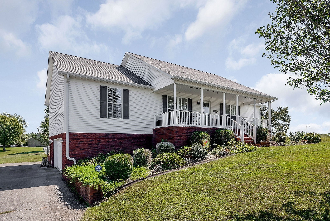
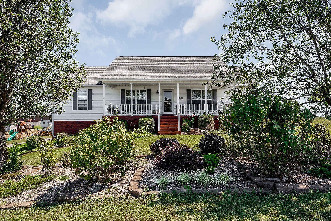
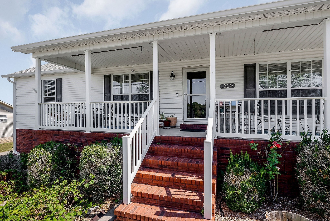
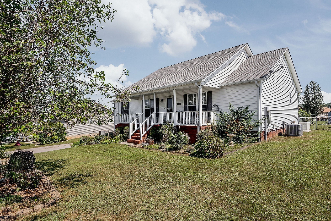
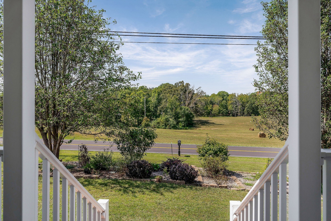
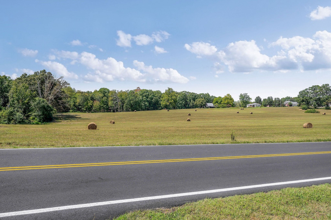
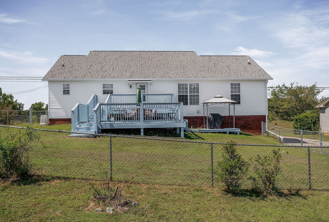
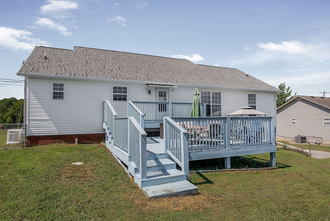
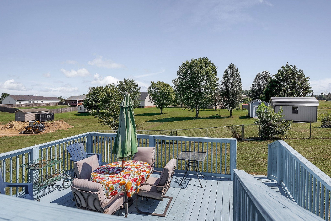
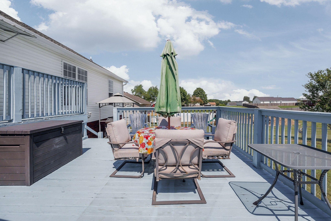
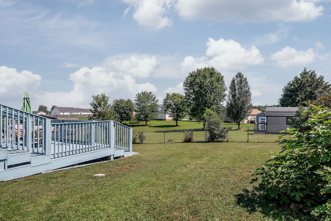
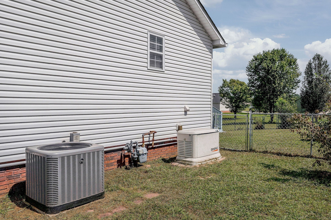
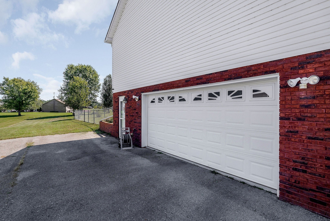
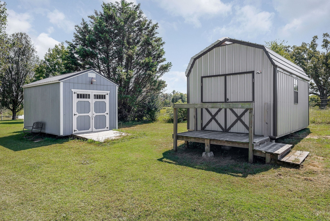
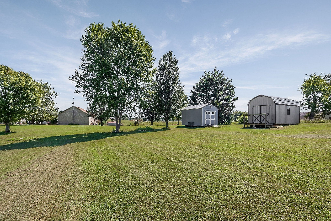
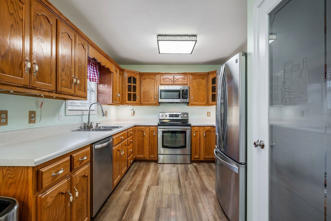
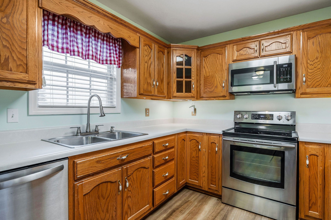
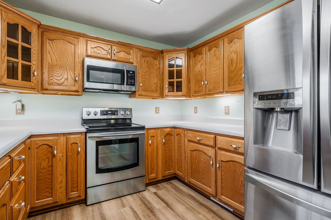
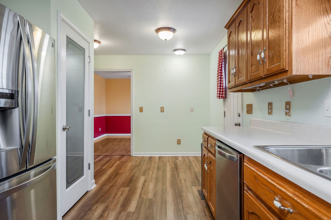
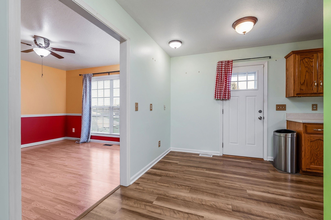
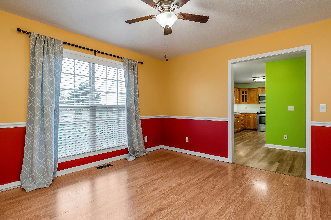
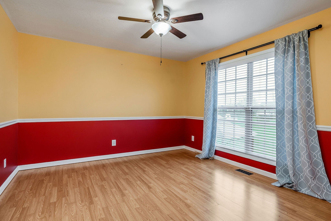
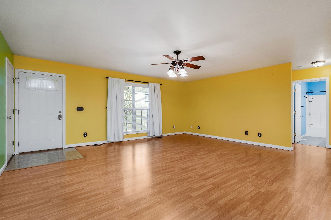
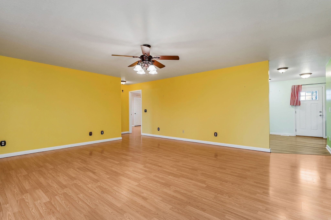
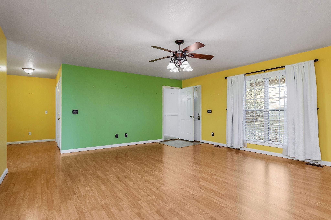
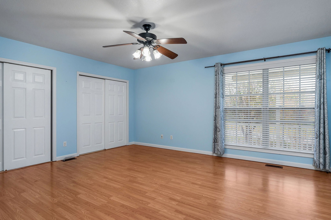
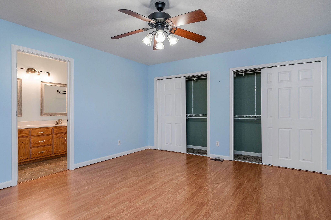
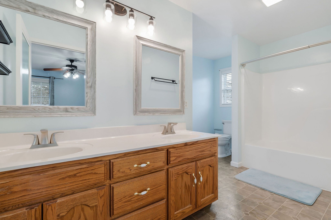
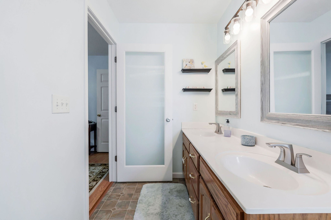
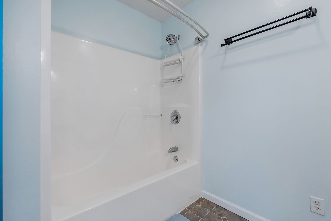
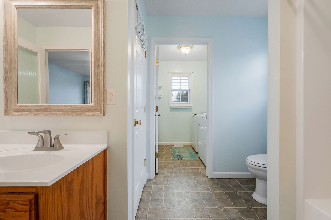
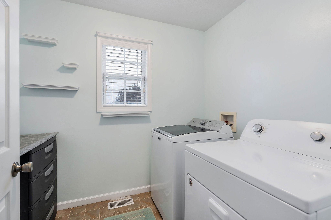
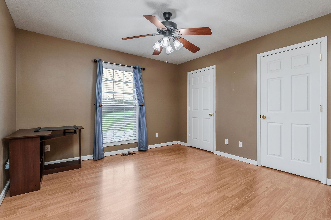
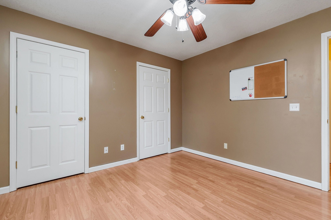
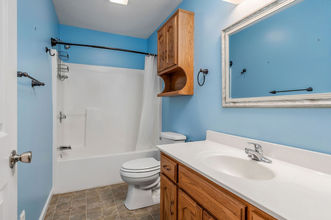
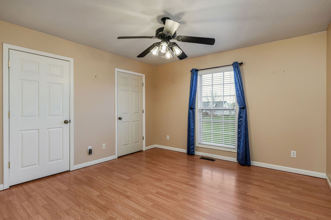
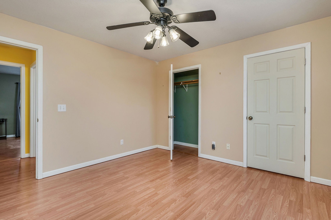
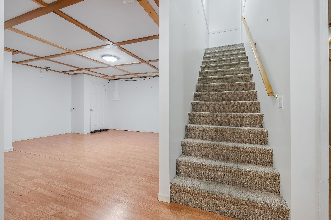
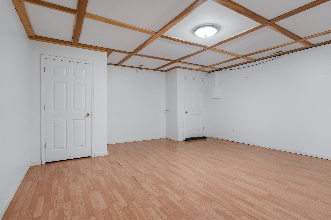
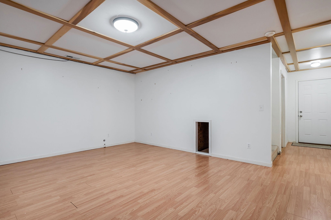
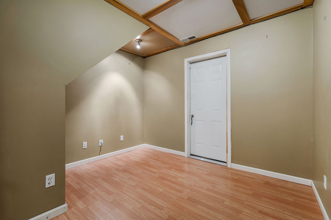
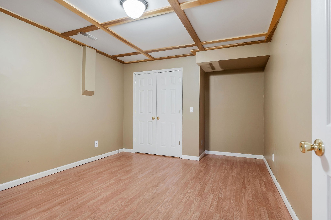
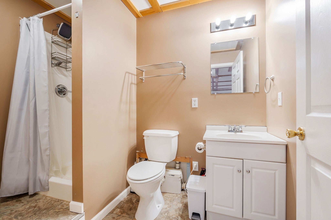
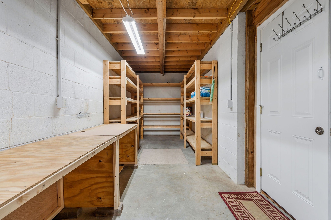
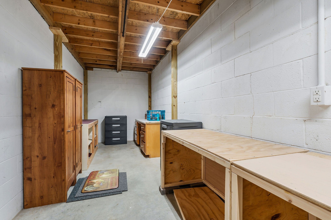
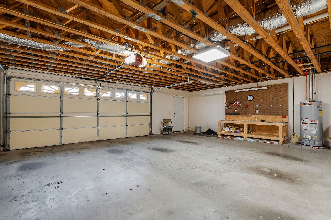
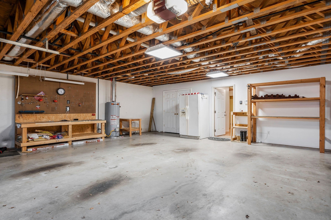
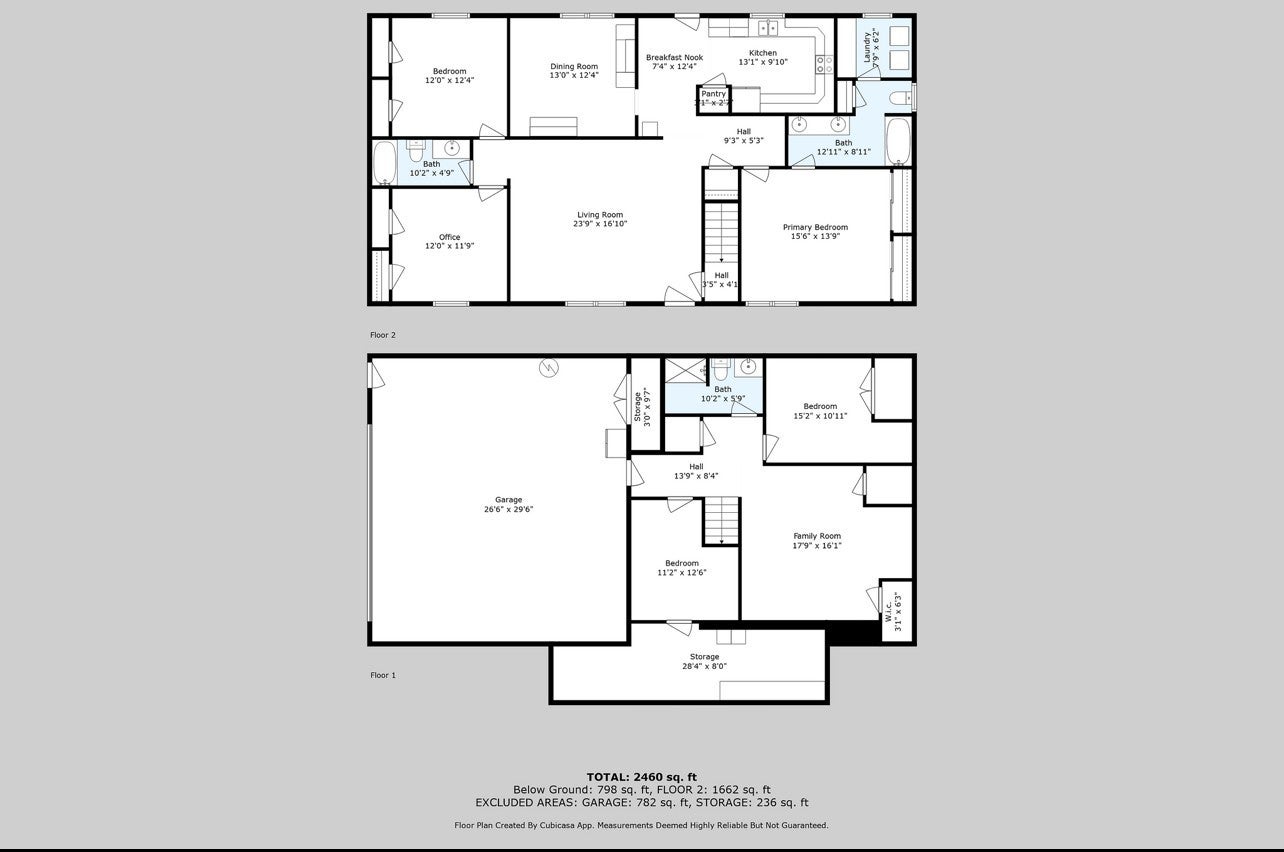
 Copyright 2025 RealTracs Solutions.
Copyright 2025 RealTracs Solutions.