$289,900 - 2306 New Holland Cir, Murfreesboro
- 2
- Bedrooms
- 2½
- Baths
- 1,496
- SQ. Feet
- 2015
- Year Built
Spacious and move-in ready, this well-maintained home sits right in the heart of one of the newly-built sections of the sought-after Cottage Glen neighborhood, conveniently located within a mile of parks and nature trails as well as only 5 minutes from I-24. Inside, the open-space concept leads to a large living room featuring a built-in entertainment center with extra shelves and a rustic finish that beautifully complements the modern flooring. The area under the stairs has been designed for storage use and/or pet cove. Adjacent to the living room, you will find an ample kitchen highlighted by its mahogany-stained cabinets, a center island for extra storage and easy entertaining, along with updated stainless steel appliances, including a WiFi-ready Samsung French 3-door Smart Refrigerator. The recently remodeled dining room boasts new vinyl flooring and updated lighting. Outdoors, the fully-fenced patio offers an ideal space for private living as well as socializing, complete with a spacious storage room and quick, convenient access to a large community green area. All bathrooms have been upgraded with vanity cabinets. Plus, the attic space has been floored and illuminated for extra storage. Laundry room features HE washer and dryer (both LG) that will remain. All in all, this home is a perfect blend of comfort and functionality, ready for you to make it your own!
Essential Information
-
- MLS® #:
- 2929078
-
- Price:
- $289,900
-
- Bedrooms:
- 2
-
- Bathrooms:
- 2.50
-
- Full Baths:
- 2
-
- Half Baths:
- 1
-
- Square Footage:
- 1,496
-
- Acres:
- 0.00
-
- Year Built:
- 2015
-
- Type:
- Residential
-
- Sub-Type:
- Townhouse
-
- Style:
- Traditional
-
- Status:
- Active
Community Information
-
- Address:
- 2306 New Holland Cir
-
- Subdivision:
- Cottage Glen Townhomes Ph 3
-
- City:
- Murfreesboro
-
- County:
- Rutherford County, TN
-
- State:
- TN
-
- Zip Code:
- 37128
Amenities
-
- Amenities:
- Sidewalks
-
- Utilities:
- Electricity Available, Water Available
-
- Parking Spaces:
- 2
-
- Garages:
- Asphalt
Interior
-
- Interior Features:
- Bookcases, Built-in Features, Ceiling Fan(s), Pantry, Walk-In Closet(s)
-
- Appliances:
- Electric Oven, Electric Range, Dishwasher, Disposal, Dryer, Microwave, Refrigerator, Stainless Steel Appliance(s), Washer, Smart Appliance(s)
-
- Heating:
- Central, Electric, Heat Pump
-
- Cooling:
- Ceiling Fan(s), Central Air, Electric
-
- # of Stories:
- 2
Exterior
-
- Roof:
- Asphalt
-
- Construction:
- Vinyl Siding
School Information
-
- Elementary:
- Barfield Elementary
-
- Middle:
- Christiana Middle School
-
- High:
- Riverdale High School
Additional Information
-
- Date Listed:
- July 11th, 2025
-
- Days on Market:
- 44
Listing Details
- Listing Office:
- Realty One Group Music City
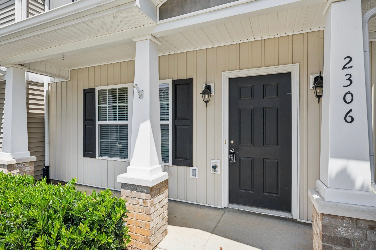
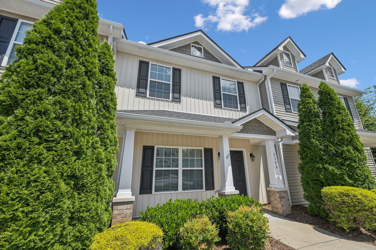
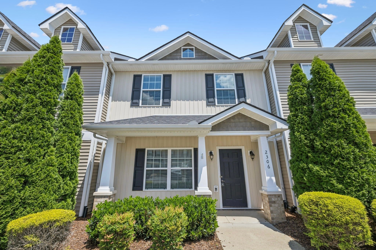
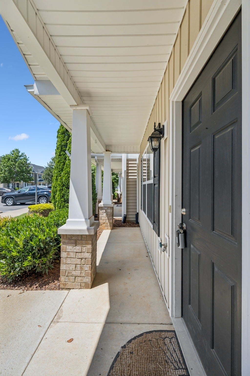
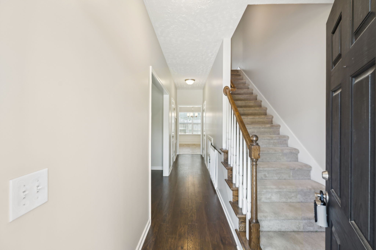
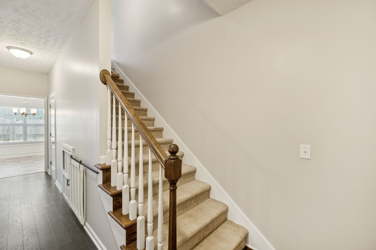
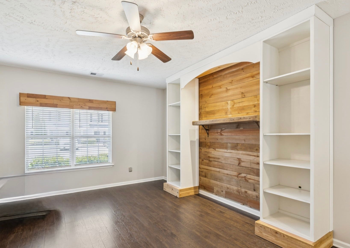
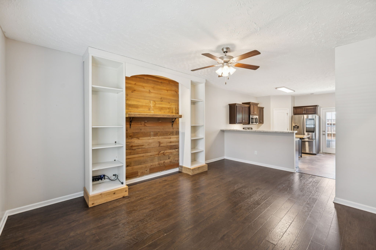
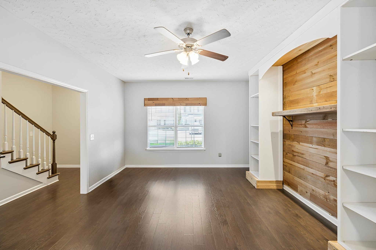
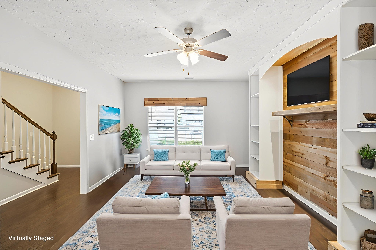
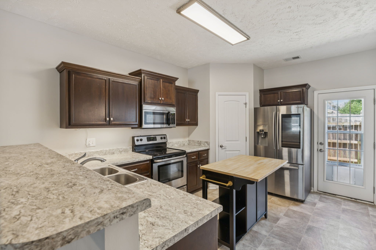
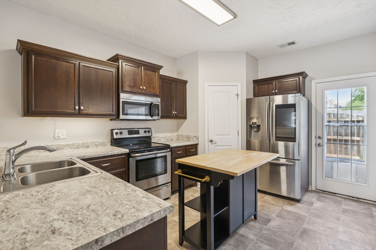
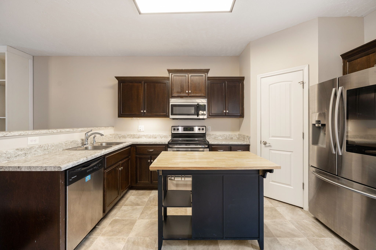
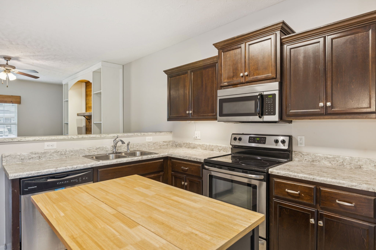
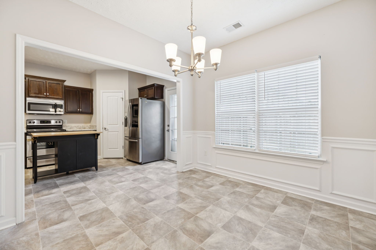
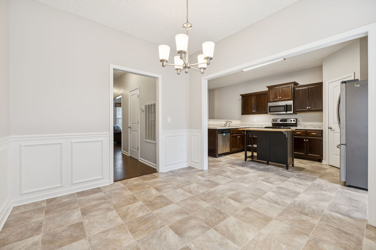
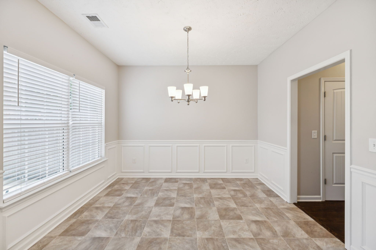
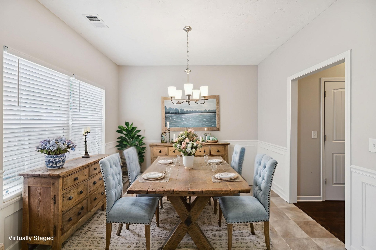
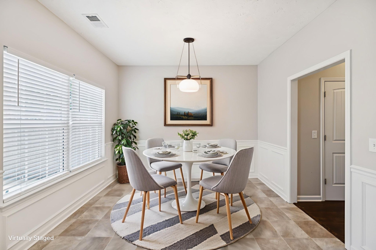
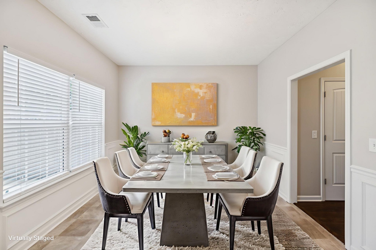
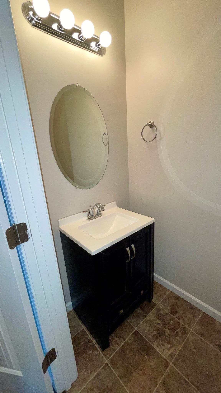
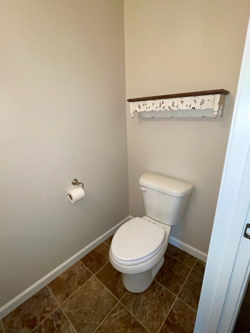
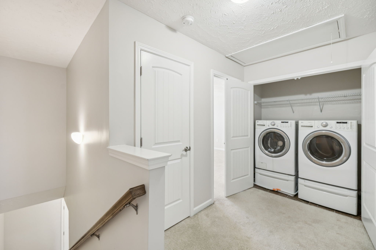
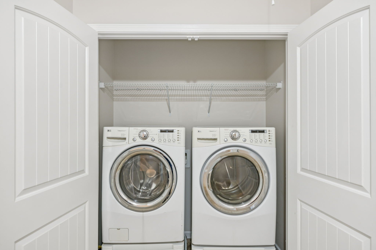
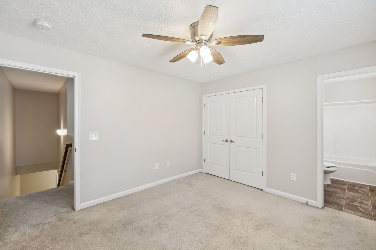
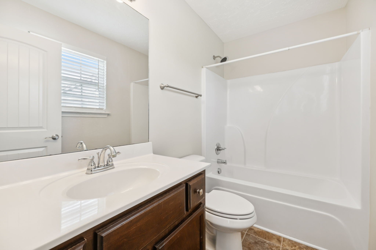
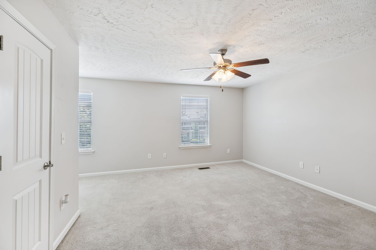
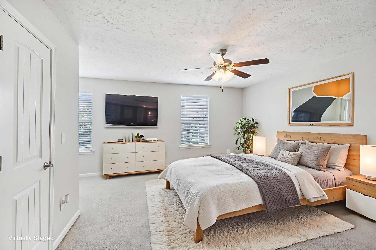
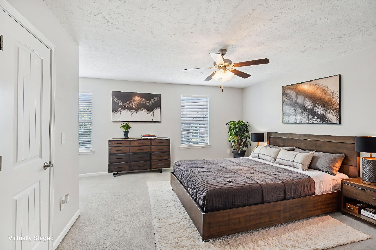
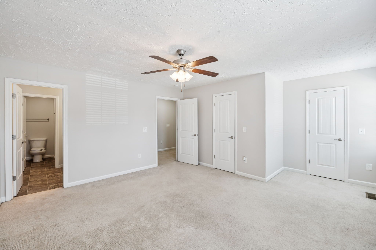
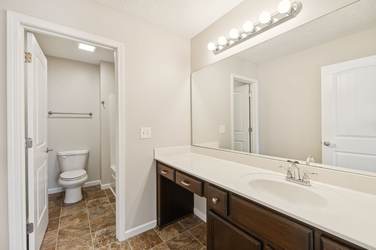
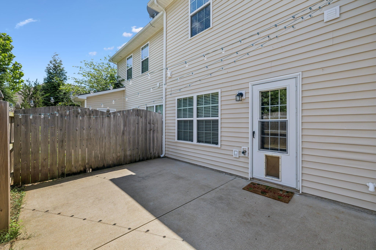
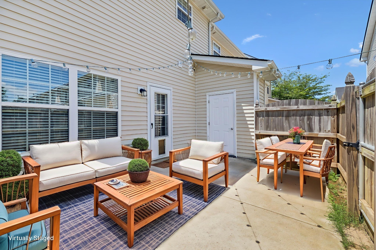
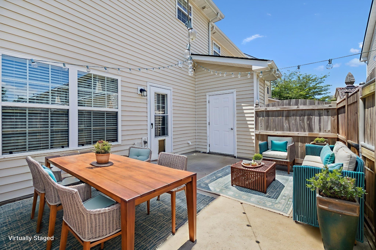
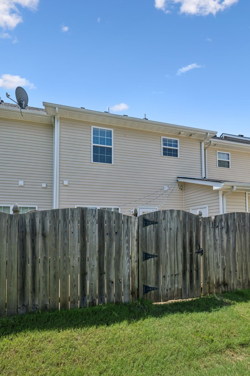
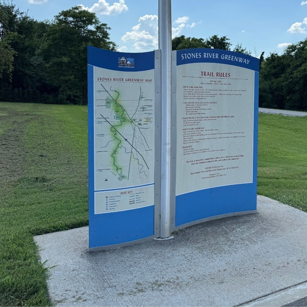
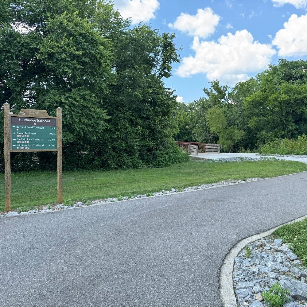
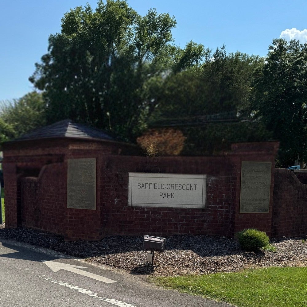
 Copyright 2025 RealTracs Solutions.
Copyright 2025 RealTracs Solutions.