$769,900 - 2744 Morrow Ln, Columbia
- 4
- Bedrooms
- 3½
- Baths
- 3,080
- SQ. Feet
- 0.56
- Acres
Beautiful, elegant home and only 4 years old! Make your entrance into the grand 2 story foyer which leads to the oversized and open living space of the Family Room, Kitchen and Dining area combo w/ premium, easy care LVP flooring and boasting custom shutters and blinds. The Kitchen features an elevated experience with Quartz counter tops, tiled backsplash, walk in pantry, all SS appliances, including double oven and an oversized sit down island. The family room offers a gas fireplace with auto start and built in custom cabinets flanking each side. Eating at the Kitchen table you are surrounded with an abundant of windows for natural light and views of the beautiful, level, tree lined back yard. Located on the main level is the Primary Bedroom suite with a spacious walk in closet, soaking tub, double Quartz vanity, large tiled and separate shower with glass surround. Upstairs you will find 4 more bedrooms AND a spacious Bonus Room, Hobby Room, or Work office. One bedroom upstairs offers a full bath suite. The Laundry Room and drop zone are located conveniently right off the kitchen and features cabinets for more storage. The covered back porch and concrete patio bring the living outdoors. This house is designed for family living! Make it your HOME SWEET HOME ! See VIDEO: under "documents and links" at bottom of page!
Essential Information
-
- MLS® #:
- 2929074
-
- Price:
- $769,900
-
- Bedrooms:
- 4
-
- Bathrooms:
- 3.50
-
- Full Baths:
- 3
-
- Half Baths:
- 1
-
- Square Footage:
- 3,080
-
- Acres:
- 0.56
-
- Year Built:
- 2021
-
- Type:
- Residential
-
- Sub-Type:
- Single Family Residence
-
- Style:
- Cottage
-
- Status:
- Active
Community Information
-
- Address:
- 2744 Morrow Ln
-
- Subdivision:
- Baker Landing
-
- City:
- Columbia
-
- County:
- Maury County, TN
-
- State:
- TN
-
- Zip Code:
- 38401
Amenities
-
- Utilities:
- Water Available
-
- Parking Spaces:
- 2
-
- # of Garages:
- 2
-
- Garages:
- Garage Faces Side
Interior
-
- Interior Features:
- High Speed Internet
-
- Appliances:
- Built-In Electric Oven, Built-In Gas Range, Dishwasher, Disposal, Ice Maker, Microwave, Refrigerator, Stainless Steel Appliance(s)
-
- Heating:
- Central, Natural Gas
-
- Cooling:
- Central Air
-
- Fireplace:
- Yes
-
- # of Fireplaces:
- 1
-
- # of Stories:
- 2
Exterior
-
- Lot Description:
- Level
-
- Roof:
- Shingle
-
- Construction:
- Masonite
School Information
-
- Elementary:
- J. Brown Elementary
-
- Middle:
- Whitthorne Middle School
-
- High:
- Columbia Central High School
Additional Information
-
- Date Listed:
- July 4th, 2025
-
- Days on Market:
- 171
Listing Details
- Listing Office:
- Town & Country Realtors
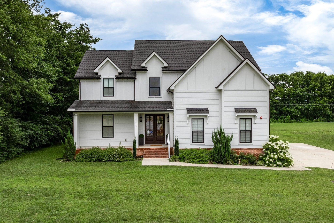
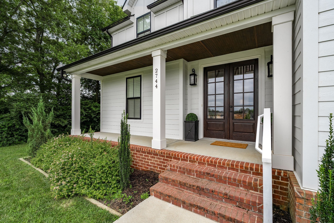
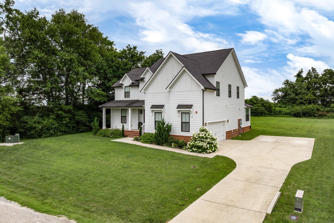
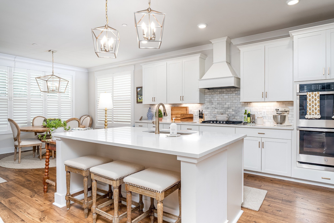
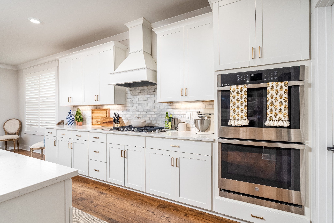
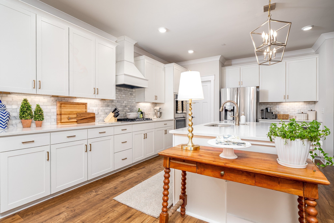
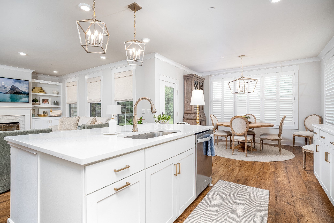
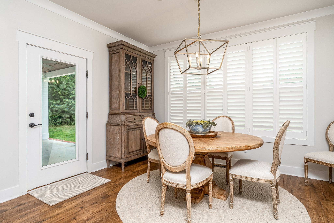
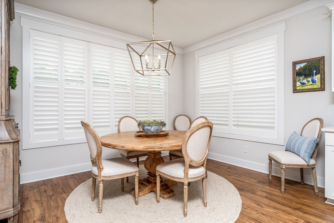
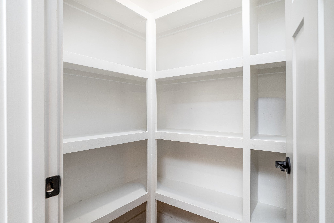
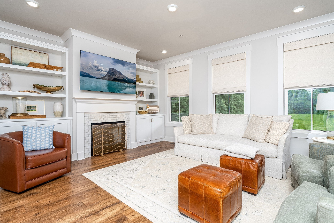
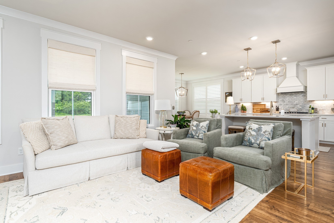
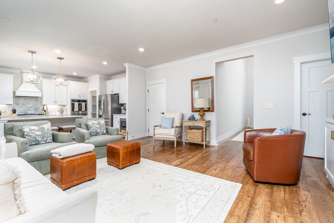
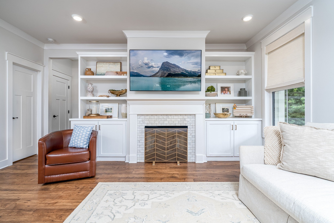
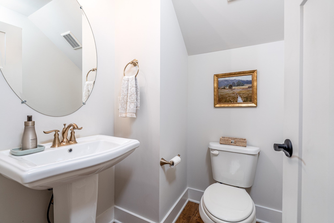
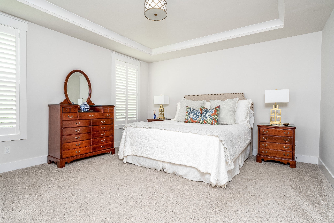
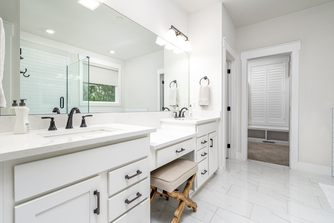
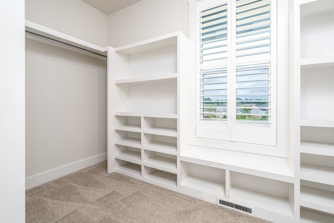
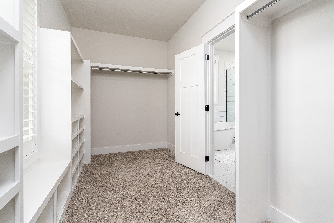
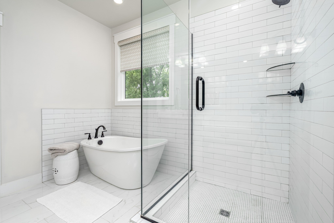
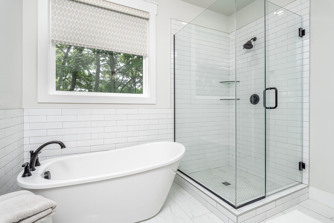
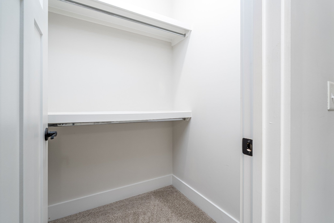
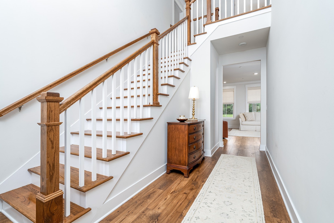
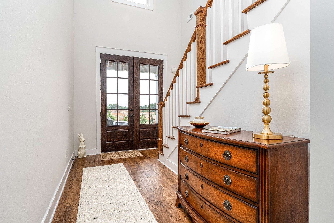
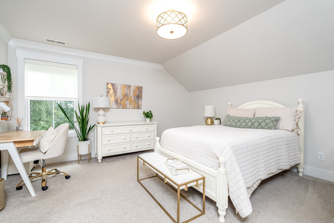
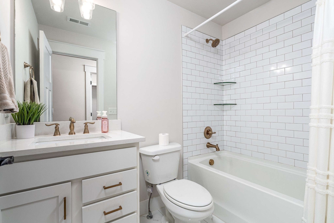
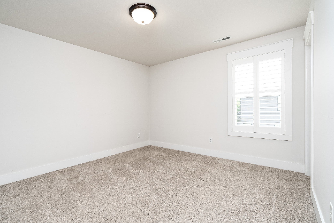
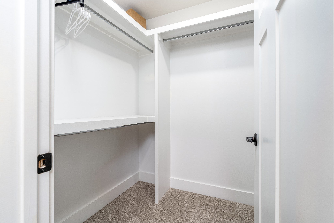
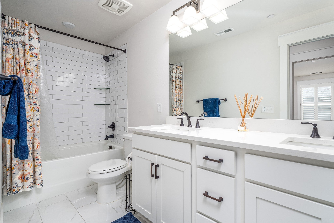
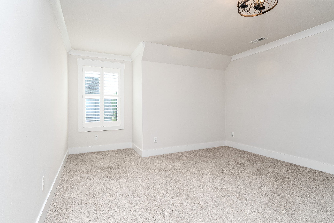
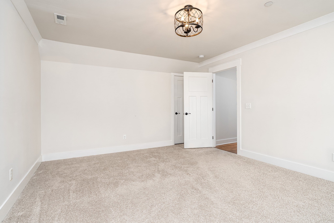
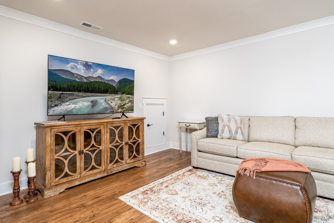
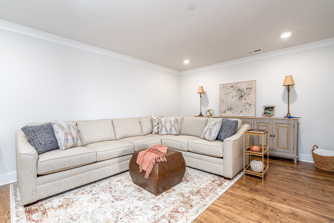
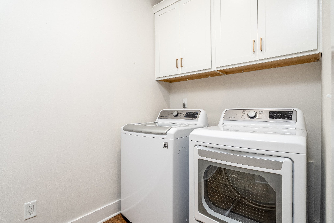
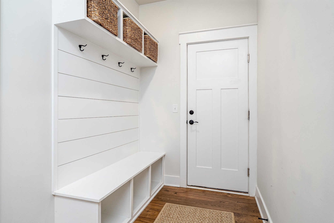
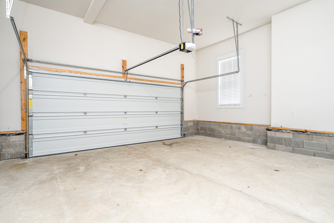
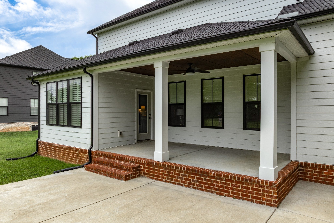
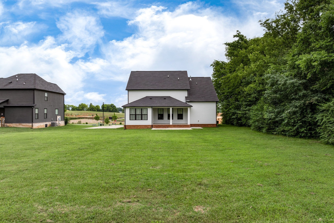
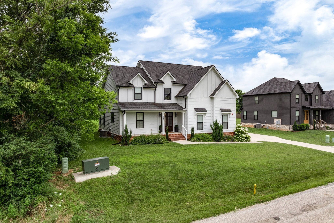
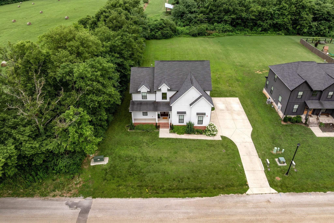
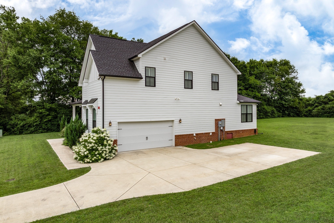
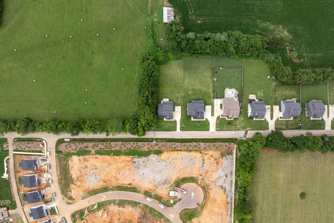
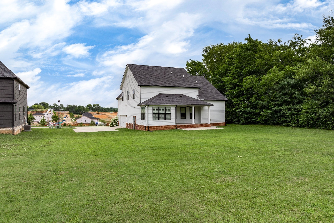
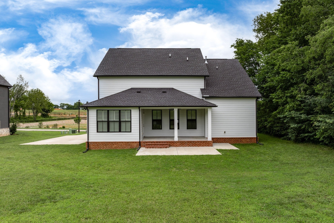
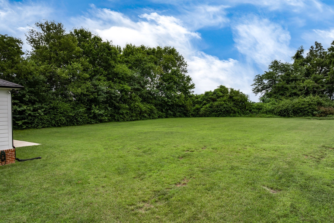
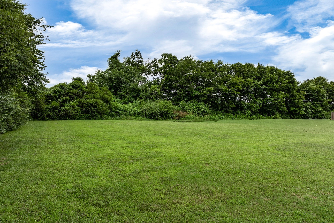
 Copyright 2025 RealTracs Solutions.
Copyright 2025 RealTracs Solutions.