$2,300,000 - 4027 Graybar Ct, Nashville
- 5
- Bedrooms
- 5
- Baths
- 5,643
- SQ. Feet
- 0.17
- Acres
Rare opportunity to live in one of Nashville’s most desirable neighborhoods. In the heart of Green Hills, walkable to the Green Hills library and mall, post office and park, this 5 bedroom home has it all. Incredible floor plan with large, inviting rooms and utter privacy inside and out. Primary suite on the main level has three walk-in closets and an ensuite that is magazine worthy with designer tile, soaking tub and walk-in shower. True chef’s kitchen with Thermador appliances including a 6-burner gas range, two ovens, oversize island and additional workspace. In addition to a great room with wood-burning fireplace, there is separate office space and formal dining room. Upstairs are three additional bedrooms with a large den/media room with finished flex space and abundant storage. Large, private guest suite is inviting and discreet. Gorgeous screened porch with gas fireplace and surprising large yard with room for multiple gardens and even a plunge pool.
Essential Information
-
- MLS® #:
- 2929011
-
- Price:
- $2,300,000
-
- Bedrooms:
- 5
-
- Bathrooms:
- 5.00
-
- Full Baths:
- 4
-
- Half Baths:
- 2
-
- Square Footage:
- 5,643
-
- Acres:
- 0.17
-
- Year Built:
- 2020
-
- Type:
- Residential
-
- Sub-Type:
- Single Family Residence
-
- Status:
- Active
Community Information
-
- Address:
- 4027 Graybar Ct
-
- Subdivision:
- Graymont
-
- City:
- Nashville
-
- County:
- Davidson County, TN
-
- State:
- TN
-
- Zip Code:
- 37215
Amenities
-
- Utilities:
- Water Available
-
- Parking Spaces:
- 2
-
- # of Garages:
- 2
-
- Garages:
- Garage Faces Rear
Interior
-
- Interior Features:
- Primary Bedroom Main Floor, Kitchen Island
-
- Appliances:
- Gas Range, Dishwasher, Disposal, Microwave, Refrigerator
-
- Heating:
- Central
-
- Cooling:
- Central Air
-
- Fireplace:
- Yes
-
- # of Fireplaces:
- 2
-
- # of Stories:
- 2
Exterior
-
- Roof:
- Shingle
-
- Construction:
- Brick
School Information
-
- Elementary:
- Percy Priest Elementary
-
- Middle:
- John Trotwood Moore Middle
-
- High:
- Hillsboro Comp High School
Additional Information
-
- Date Listed:
- July 4th, 2025
-
- Days on Market:
- 8
Listing Details
- Listing Office:
- Pilkerton Realtors
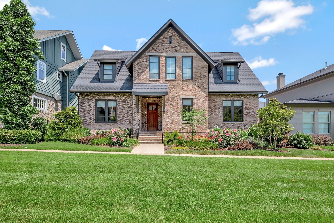
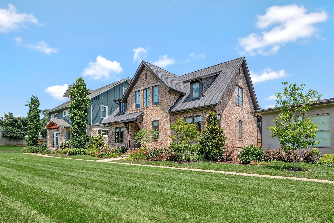
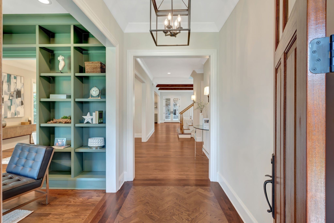
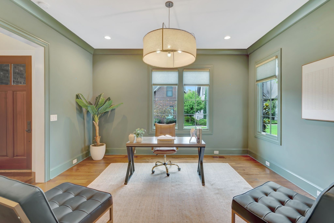
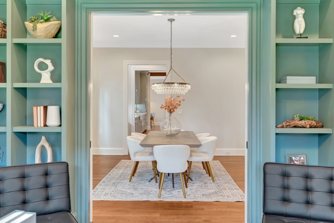
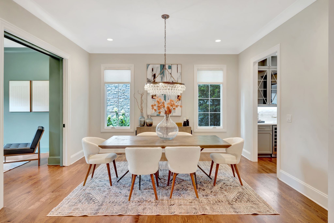
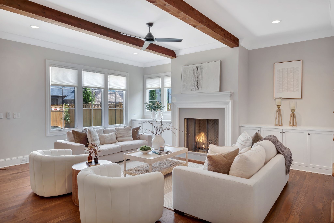
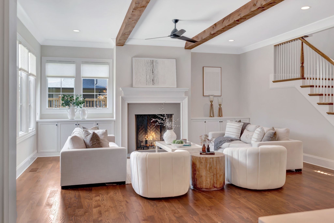
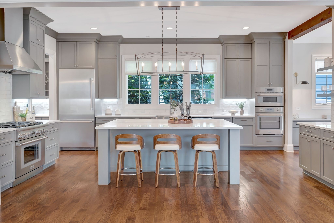
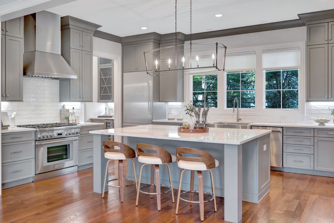
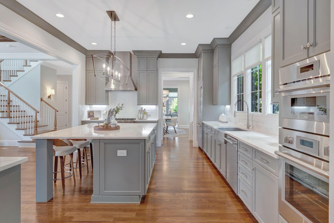
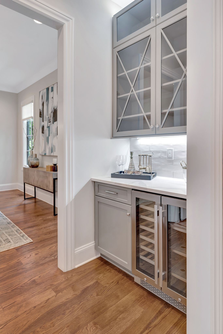
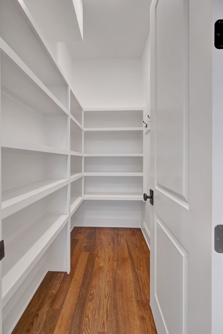
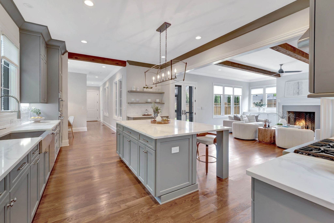
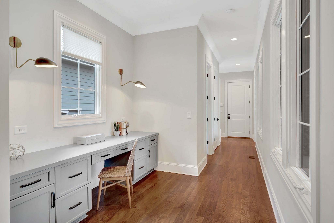
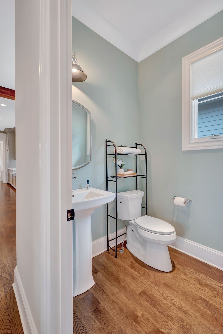
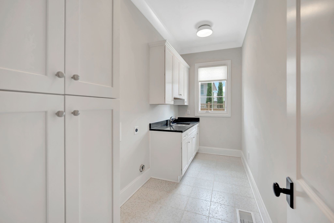
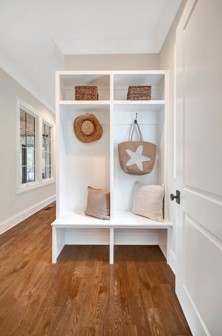
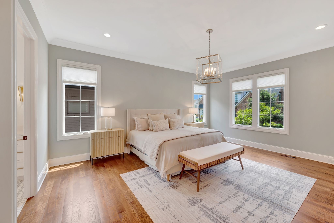
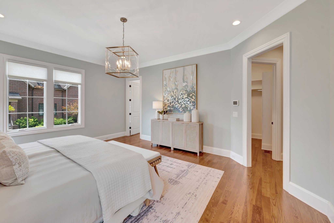
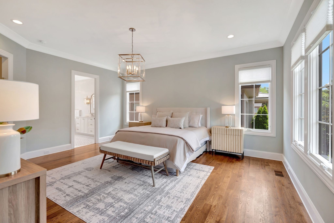
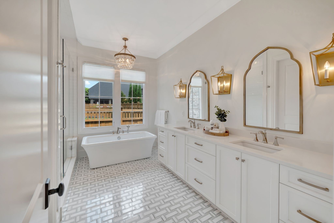
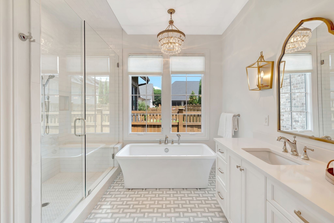
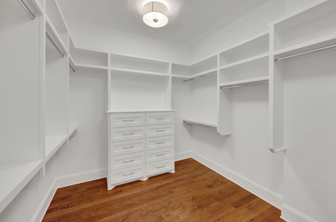
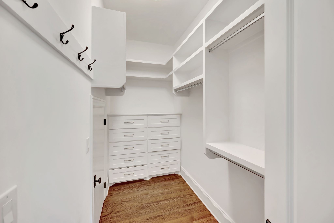
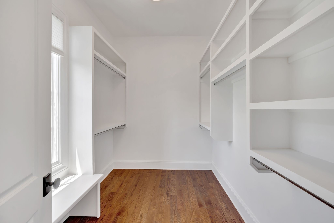
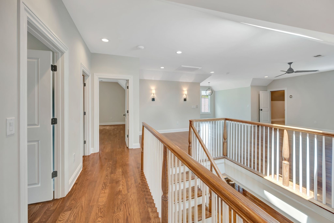
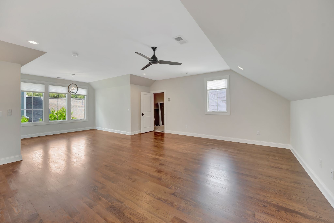
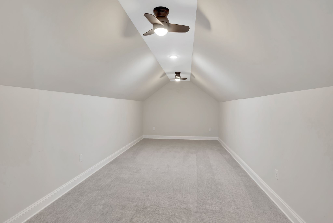
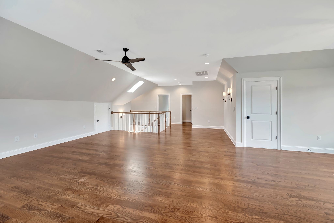
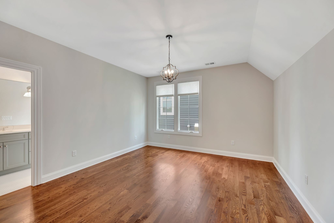
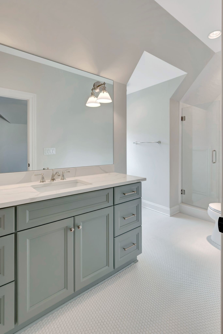
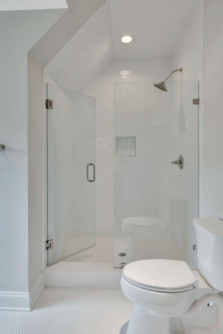
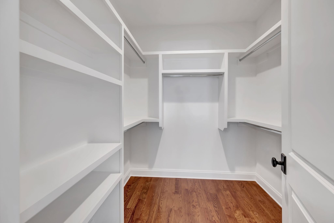
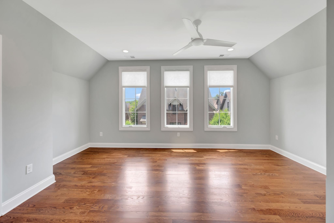
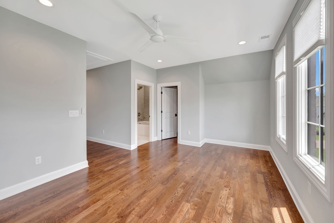
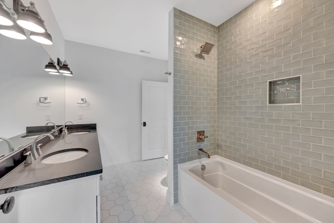
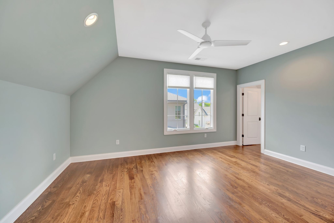
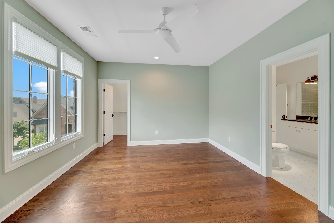
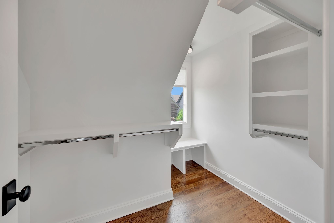
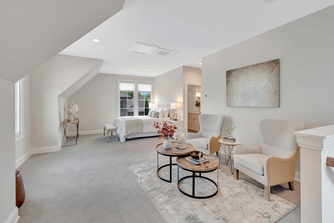
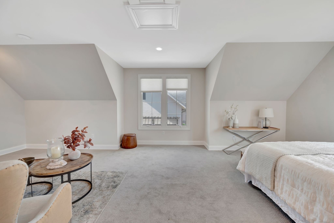
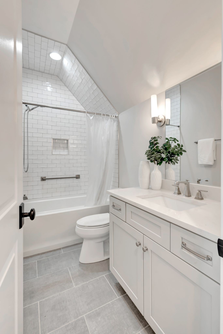
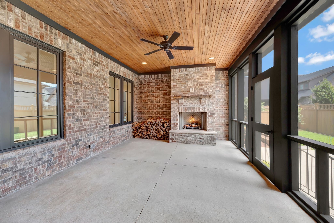
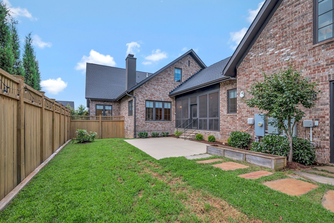
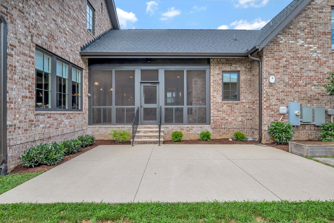
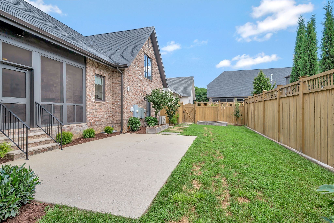
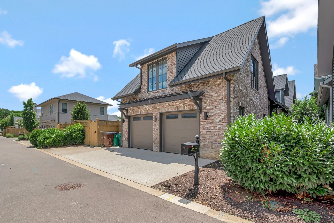
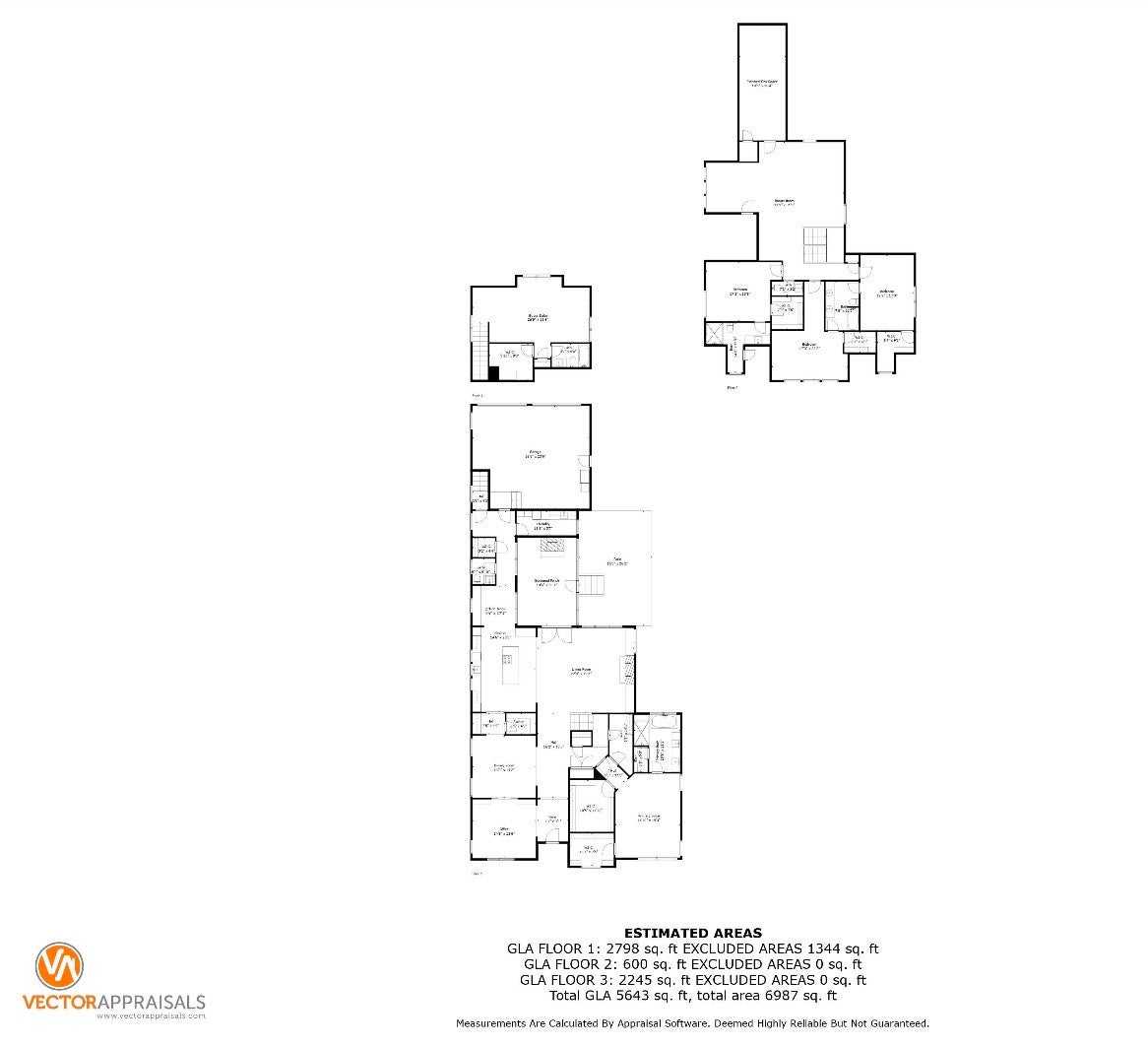
 Copyright 2025 RealTracs Solutions.
Copyright 2025 RealTracs Solutions.