$769,000 - 123 Jefferson Dr, Hendersonville
- 5
- Bedrooms
- 3½
- Baths
- 2,842
- SQ. Feet
- 0.46
- Acres
Not Your Cookie-Cutter Home – A Stunning Remodel in Indian Lake School District! Step into style and comfort with this beautifully remodeled and thoughtfully redesigned 5-bedroom, 3.5-bath home, ideally located in the sought-after Indian Lake Elementary district. From the moment you arrive, you'll notice the attention to detail — from the new roof and durable Hardie board siding with sleek metal wrap, to the striking curb appeal and welcoming front entry. Inside, the home blends high design with functionality. The spacious primary suite is conveniently located on the main floor, while the open-concept living area flows seamlessly into a chef’s kitchen outfitted with top-of-the-line finishes — perfect for cooking, entertaining, or simply gathering with family and friends. Every bathroom has been elevated with designer touches, and the natural light throughout the home makes every space feel warm and inviting. Downstairs, you'll find 1,600 square feet of unfinished basement/ 2 car garage (not listed in square footage)— ready for your vision. Whether you're dreaming of a media room, workshop, gym, or storage for all your toys, this space is a blank canvas waiting for you. Enjoy your mornings or unwind after work on the covered back porch, overlooking a large, level backyard that’s perfect for a pool, garden, or play space. This home is anything but ordinary — it’s stylish, functional, and ready for someone who values quality and design.
Essential Information
-
- MLS® #:
- 2928968
-
- Price:
- $769,000
-
- Bedrooms:
- 5
-
- Bathrooms:
- 3.50
-
- Full Baths:
- 3
-
- Half Baths:
- 1
-
- Square Footage:
- 2,842
-
- Acres:
- 0.46
-
- Year Built:
- 1983
-
- Type:
- Residential
-
- Sub-Type:
- Single Family Residence
-
- Status:
- Active
Community Information
-
- Address:
- 123 Jefferson Dr
-
- Subdivision:
- Point O View Sec 6
-
- City:
- Hendersonville
-
- County:
- Sumner County, TN
-
- State:
- TN
-
- Zip Code:
- 37075
Amenities
-
- Utilities:
- Electricity Available, Water Available
-
- Parking Spaces:
- 6
-
- # of Garages:
- 2
-
- Garages:
- Garage Door Opener, Basement, Aggregate
Interior
-
- Interior Features:
- Built-in Features, Entrance Foyer, Extra Closets, Storage, Walk-In Closet(s), Primary Bedroom Main Floor
-
- Appliances:
- Gas Range, Dishwasher, Disposal, Microwave, Refrigerator, Stainless Steel Appliance(s)
-
- Heating:
- Central, Natural Gas
-
- Cooling:
- Central Air, Electric
-
- Fireplace:
- Yes
-
- # of Fireplaces:
- 2
-
- # of Stories:
- 3
Exterior
-
- Lot Description:
- Level
-
- Construction:
- Masonite, Brick
School Information
-
- Elementary:
- Indian Lake Elementary
-
- Middle:
- Robert E Ellis Middle
-
- High:
- Hendersonville High School
Additional Information
-
- Date Listed:
- July 5th, 2025
-
- Days on Market:
- 6
Listing Details
- Listing Office:
- Compass Re
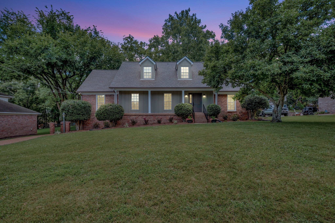
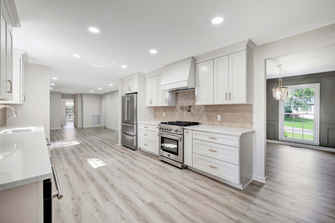
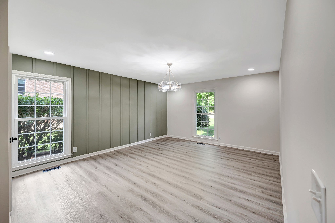
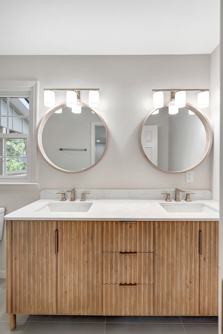
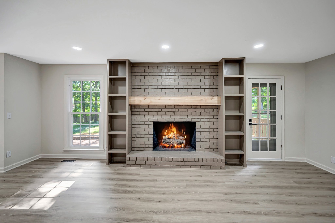
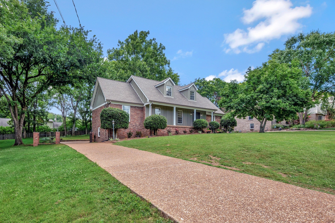
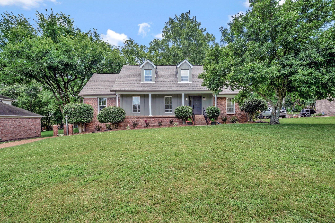
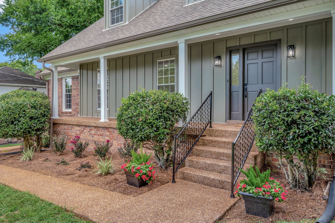
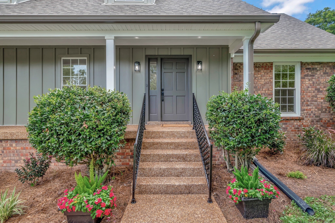
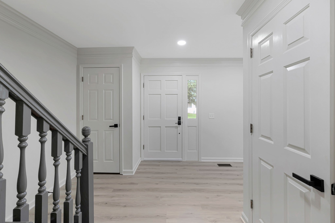
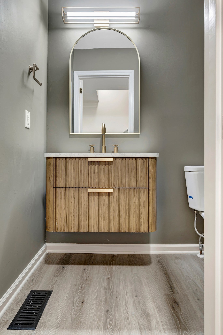
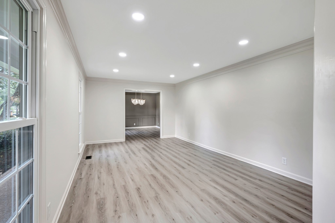
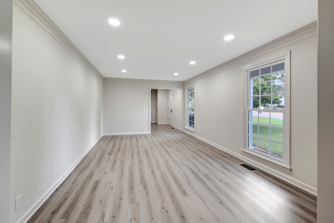
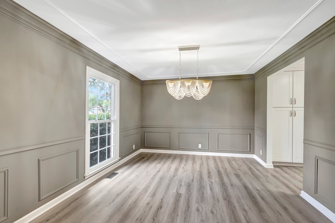
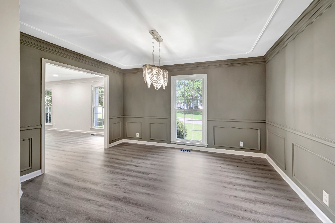
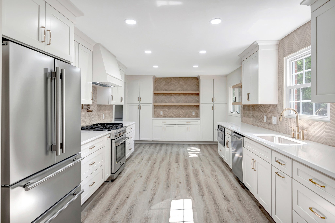
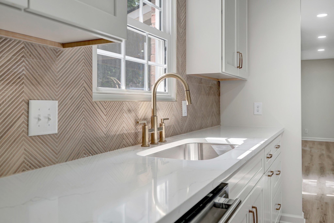
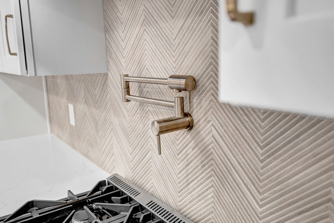
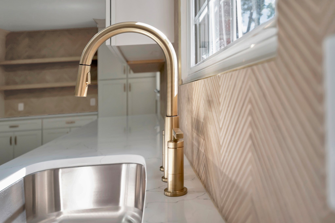
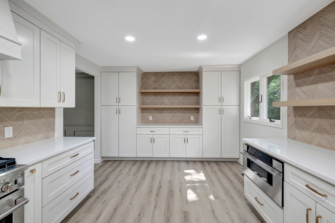
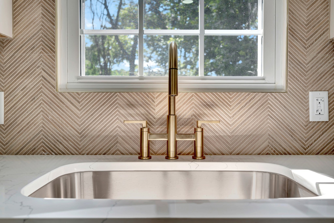
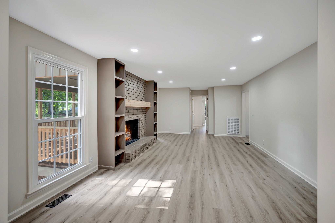
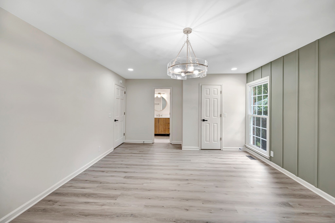
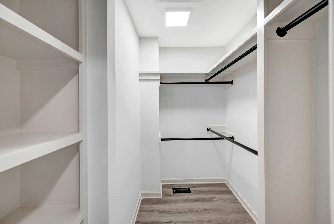
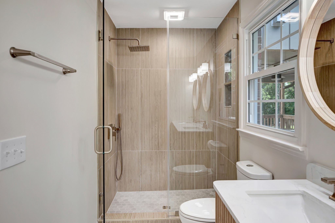
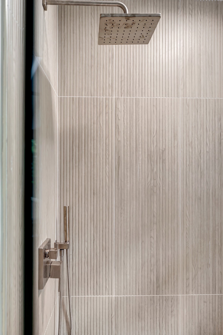
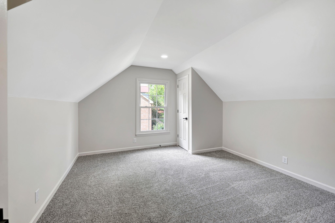
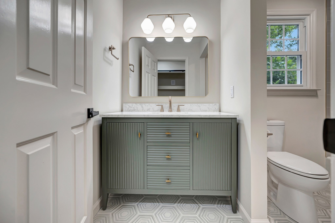
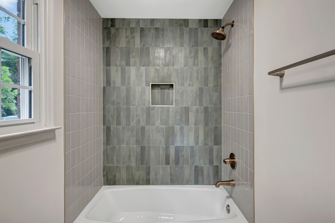
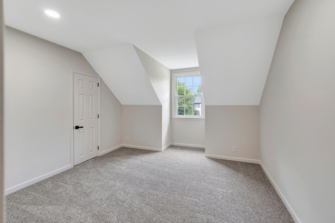
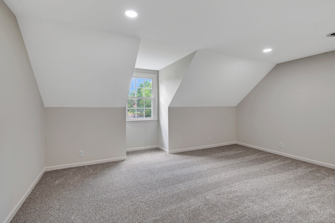
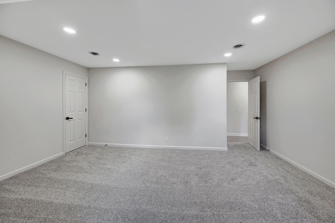
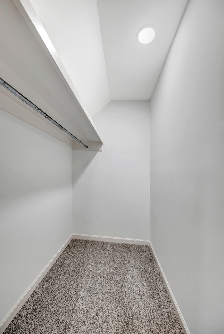
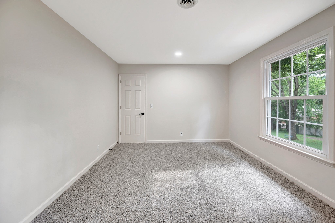
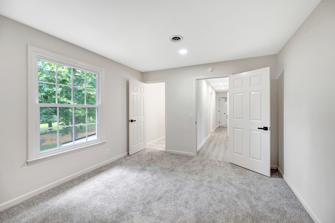
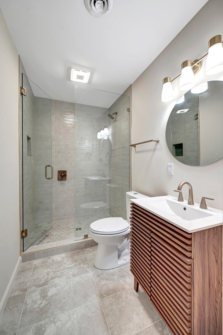
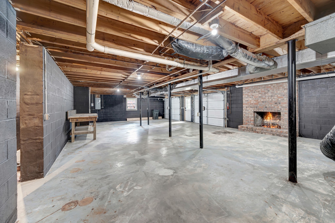
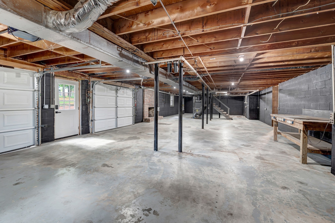
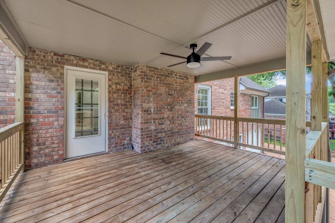
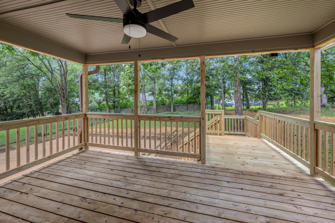
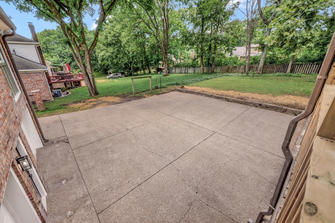
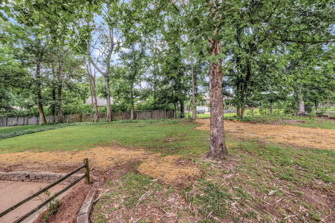
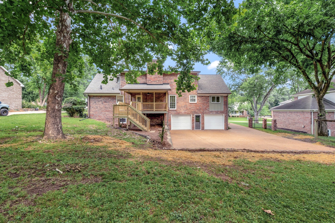
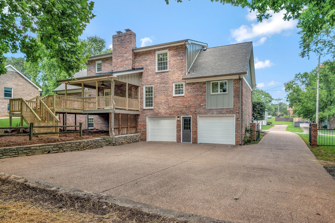
 Copyright 2025 RealTracs Solutions.
Copyright 2025 RealTracs Solutions.