$379,000 - 4289 Grapevine Loop, Smyrna
- 4
- Bedrooms
- 3
- Baths
- 1,928
- SQ. Feet
- 2018
- Year Built
Welcome to your spacious, light-filled end-unit townhome with 4 bedrooms. The primary suite is a true sanctuary, offering plenty of room for oversized furniture or a quiet reading nook, complete with an extra custom closet. Hosting is effortless with a convenient guest room and full bath on the main floor—ideal for overnight visitors—and an open floor plan perfect for entertaining. You'll love the many upgraded finishes throughout. Nearly-new washer and dryer included! Embrace a low-maintenance lifestyle as the HOA handles nearly all exterior upkeep, giving you more time to relax and enjoy your manicured lawn and added privacy with no immediate rear neighbors. This exceptional townhome is immediately available and offers an easy commute from the west side of I-24. Don't miss this incredible opportunity!
Essential Information
-
- MLS® #:
- 2928571
-
- Price:
- $379,000
-
- Bedrooms:
- 4
-
- Bathrooms:
- 3.00
-
- Full Baths:
- 3
-
- Square Footage:
- 1,928
-
- Acres:
- 0.00
-
- Year Built:
- 2018
-
- Type:
- Residential
-
- Sub-Type:
- Townhouse
-
- Status:
- Under Contract - Not Showing
Community Information
-
- Address:
- 4289 Grapevine Loop
-
- Subdivision:
- Woodmont Townhomes Ph 6 Sec A
-
- City:
- Smyrna
-
- County:
- Rutherford County, TN
-
- State:
- TN
-
- Zip Code:
- 37167
Amenities
-
- Amenities:
- Playground, Underground Utilities
-
- Utilities:
- Electricity Available, Water Available
-
- Parking Spaces:
- 1
-
- # of Garages:
- 1
-
- Garages:
- Attached, Driveway
-
- Has Pool:
- Yes
-
- Pool:
- In Ground
Interior
-
- Interior Features:
- Ceiling Fan(s), Extra Closets, High Ceilings, Pantry, Walk-In Closet(s), High Speed Internet
-
- Appliances:
- Gas Oven, Gas Range, Dishwasher, Disposal, Dryer, Microwave, Refrigerator, Stainless Steel Appliance(s), Washer
-
- Heating:
- Central
-
- Cooling:
- Central Air, Electric
-
- # of Stories:
- 2
Exterior
-
- Construction:
- Hardboard Siding, Brick
School Information
-
- Elementary:
- Rock Springs Elementary
-
- Middle:
- Rock Springs Middle School
-
- High:
- Stewarts Creek High School
Additional Information
-
- Date Listed:
- July 9th, 2025
-
- Days on Market:
- 75
Listing Details
- Listing Office:
- Kelly Properties
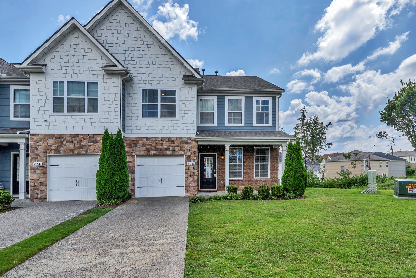
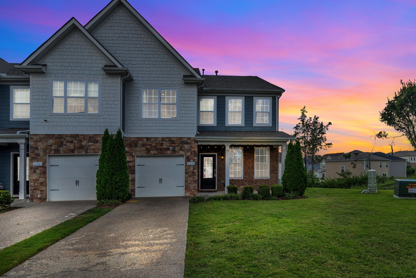
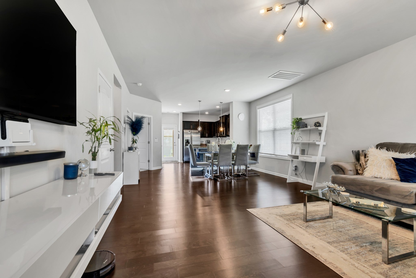

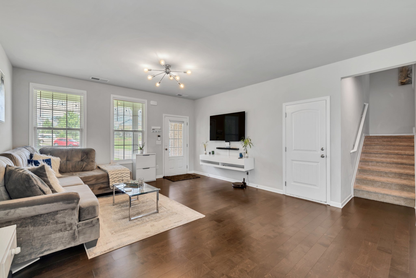
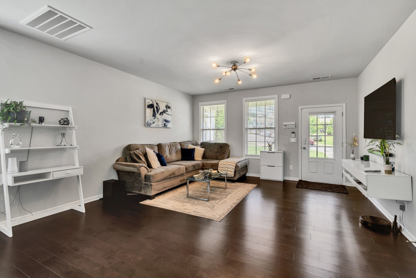
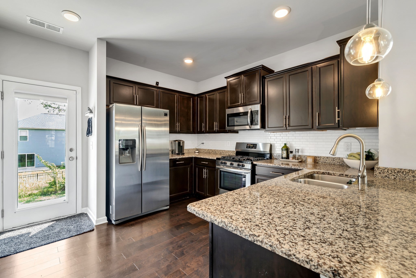
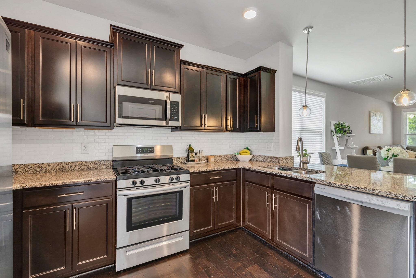
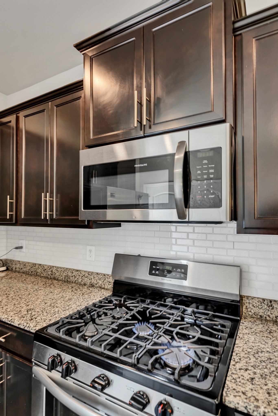
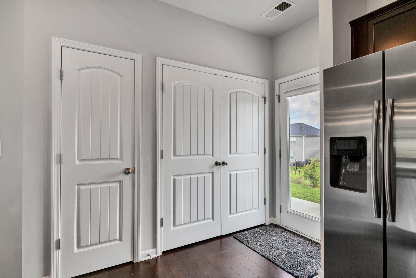
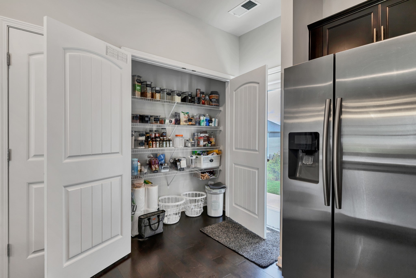
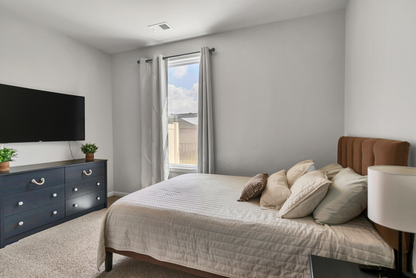
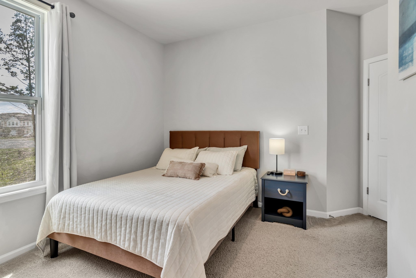
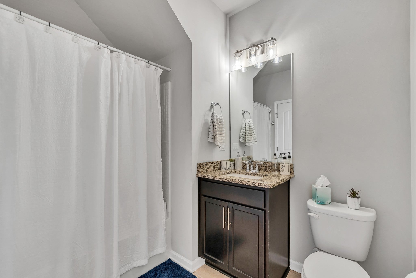
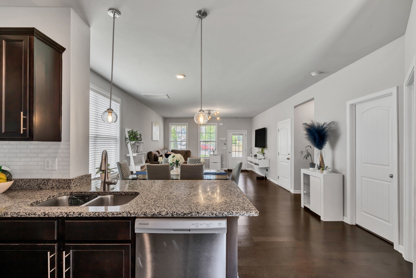
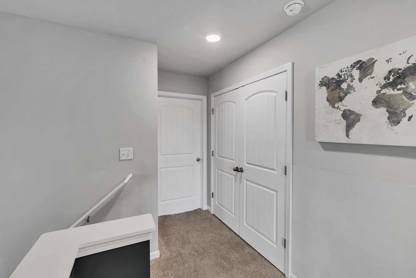
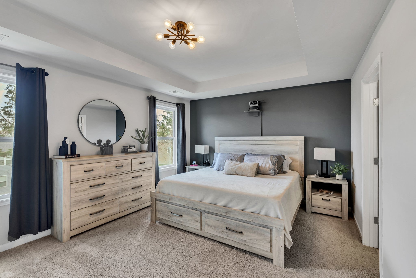
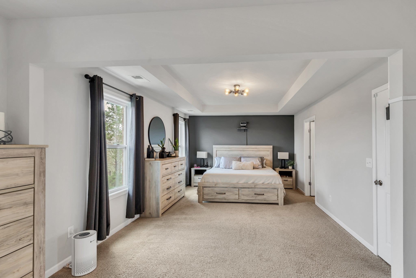
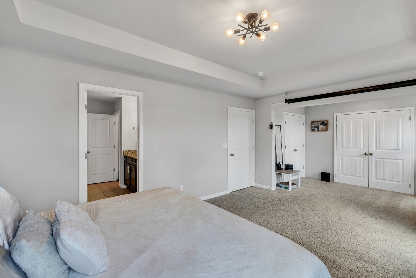
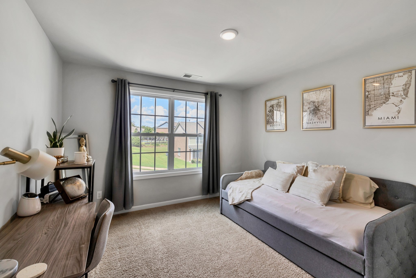
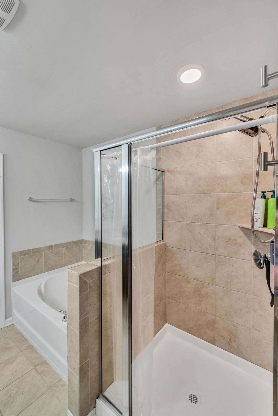
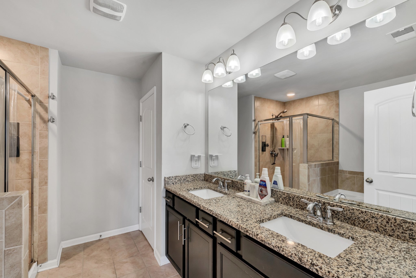
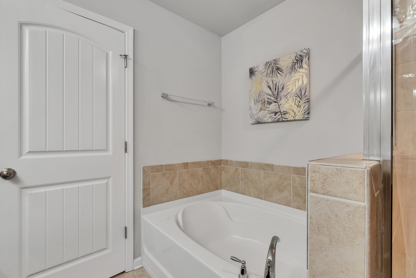
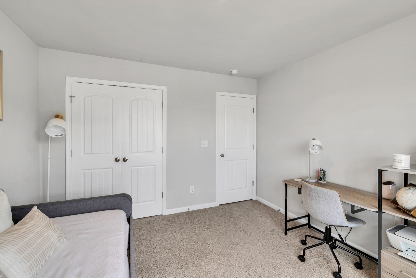
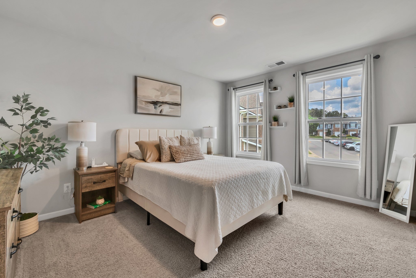
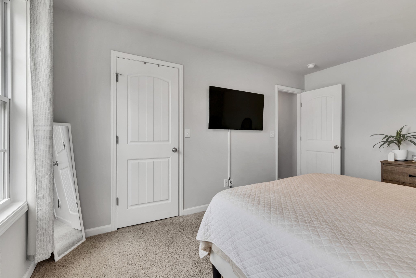
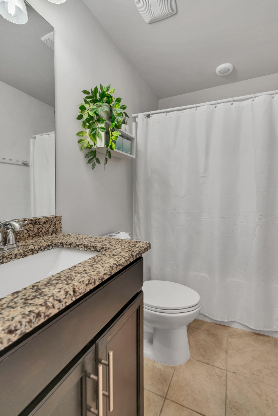
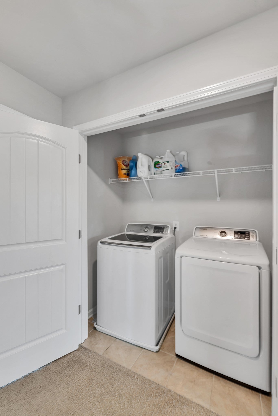
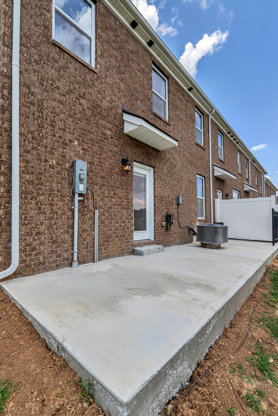
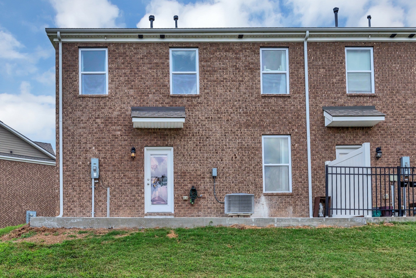
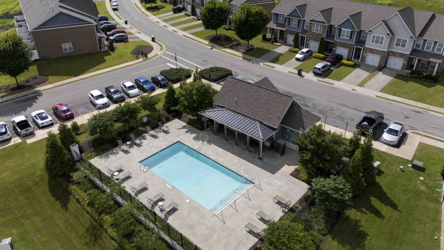
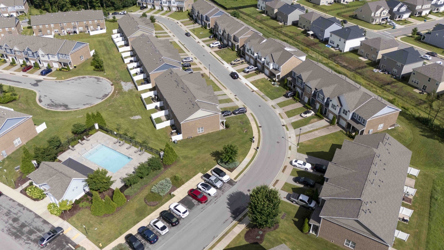
 Copyright 2025 RealTracs Solutions.
Copyright 2025 RealTracs Solutions.