$729,900 - 2736 Greenside Pl, Nashville
- 4
- Bedrooms
- 3
- Baths
- 2,144
- SQ. Feet
- 0.24
- Acres
**OPEN HOUSE CANCELLED. UNDER CONTRACT.** Rare Opportunity in East Nashville’s Greenside Park – 4BR/3BA on Quiet cul-de-sac. Welcome to 2736 Greenside Place – a rare find tucked into a peaceful cul-de-sac in Greenside Park, Nashville’s first “green” planned neighborhood. This thoughtfully designed 4-bedroom, 3-bath home blends modern sustainability with timeless charm in one of East Nashville’s most desirable pockets. Inside, you’ll find a functional and flexible layout with a main-floor bedroom and full bath, perfect for guests, home office, or multi-generational living. Upstairs, you’ll find the primary suite, two additional bedrooms, and a versatile loft area—perfect for a workspace, playroom, or second living space. Unique to the neighborhood, the property boasts a rare 2-car detached garage with generous storage and a built-in EV charging plug – ideal for today’s modern lifestyle. Step outside and you’re just 0.8 miles from Cornelia Fort Airpark and the Shelby Bottoms Greenway, offering direct access to miles of trails, parks, and scenic riverfront — all part of the larger Nashville Greenway system. Enjoy the best of community living with the privacy of a tucked-away location. Homes like this in Greenside Park don’t come up often—schedule your showing today!
Essential Information
-
- MLS® #:
- 2928537
-
- Price:
- $729,900
-
- Bedrooms:
- 4
-
- Bathrooms:
- 3.00
-
- Full Baths:
- 3
-
- Square Footage:
- 2,144
-
- Acres:
- 0.24
-
- Year Built:
- 2013
-
- Type:
- Residential
-
- Sub-Type:
- Single Family Residence
-
- Status:
- Under Contract - Showing
Community Information
-
- Address:
- 2736 Greenside Pl
-
- Subdivision:
- Greenside Park
-
- City:
- Nashville
-
- County:
- Davidson County, TN
-
- State:
- TN
-
- Zip Code:
- 37206
Amenities
-
- Utilities:
- Electricity Available, Water Available
-
- Parking Spaces:
- 2
-
- # of Garages:
- 2
-
- Garages:
- Detached
Interior
-
- Interior Features:
- Primary Bedroom Main Floor
-
- Appliances:
- Electric Oven, Electric Range, Dishwasher, Disposal, ENERGY STAR Qualified Appliances, Microwave
-
- Heating:
- Central, Electric
-
- Cooling:
- Central Air, Electric
-
- # of Stories:
- 2
Exterior
-
- Roof:
- Shingle
-
- Construction:
- Fiber Cement, Masonite
School Information
-
- Elementary:
- Rosebank Elementary
-
- Middle:
- Stratford STEM Magnet School Lower Campus
-
- High:
- Stratford STEM Magnet School Upper Campus
Additional Information
-
- Date Listed:
- July 11th, 2025
-
- Days on Market:
- 2
Listing Details
- Listing Office:
- Benchmark Realty, Llc
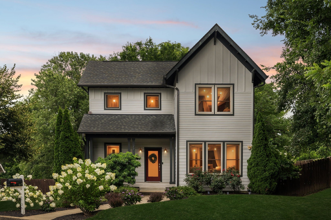
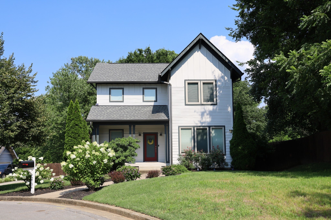
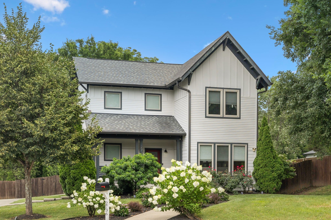
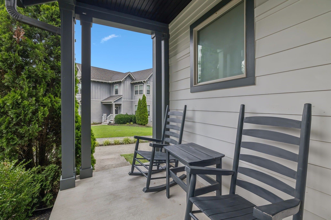
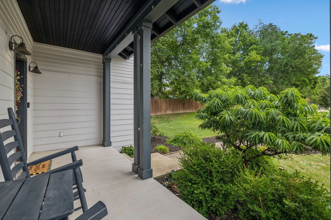
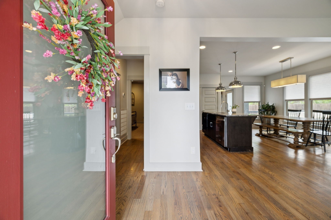
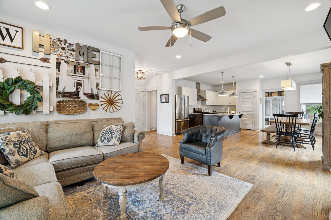
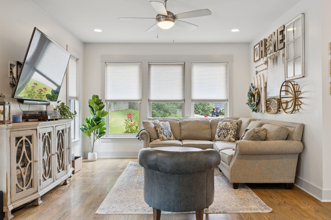
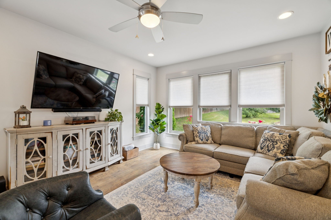
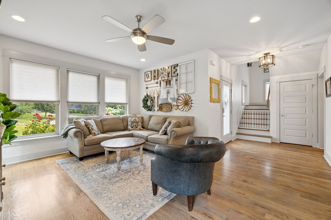
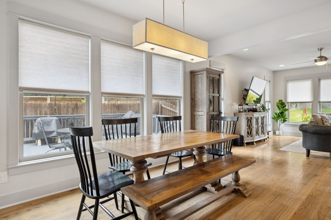
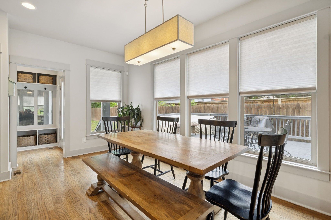
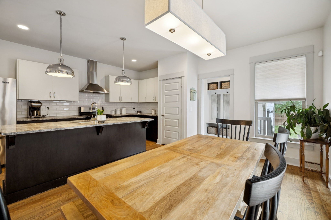
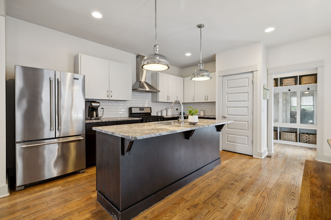
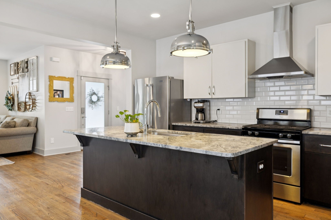
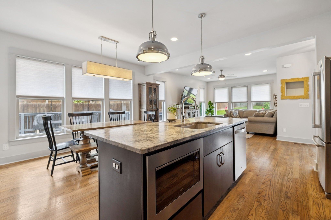
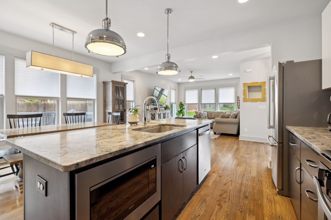
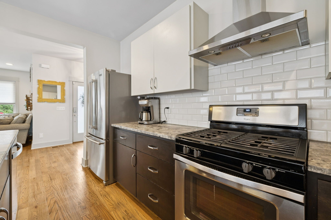
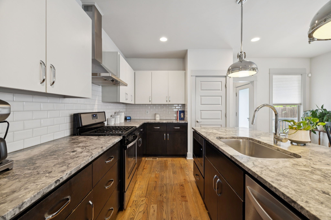
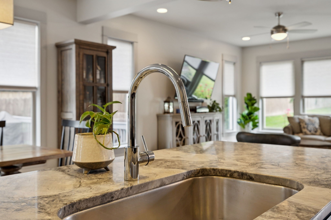
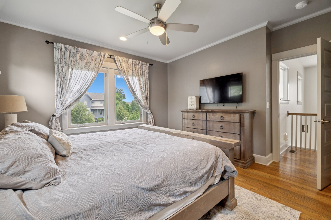
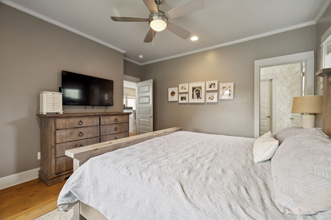
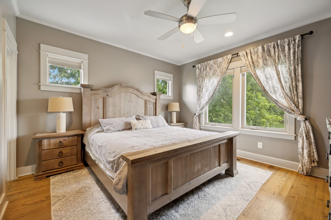
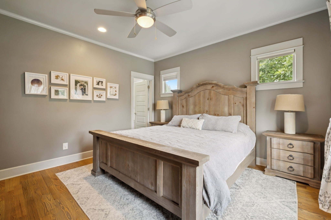
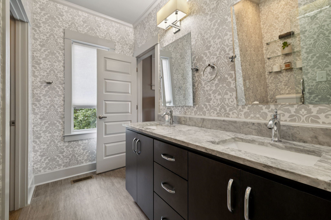
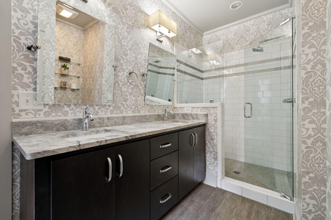
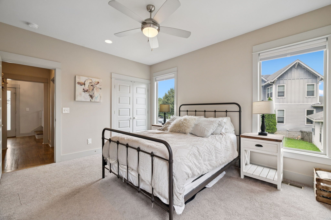
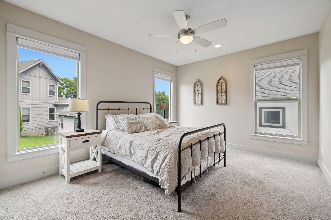
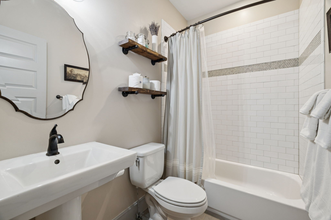
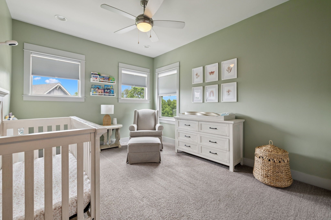
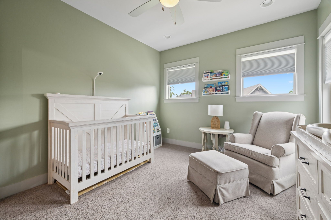
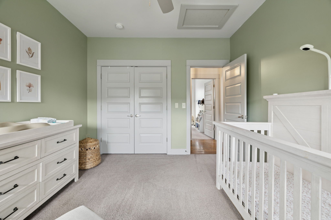
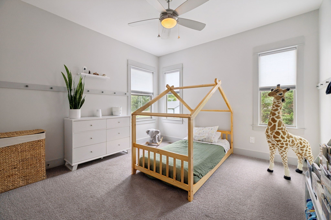
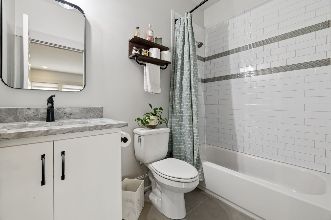
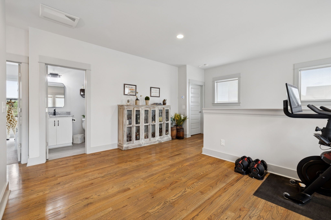
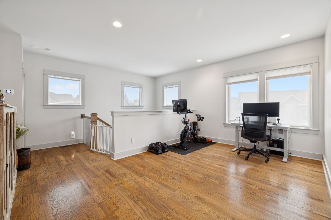
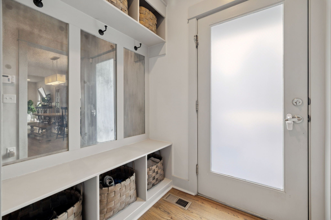
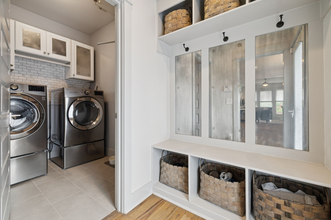
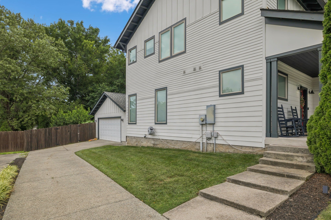
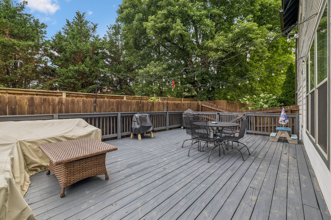
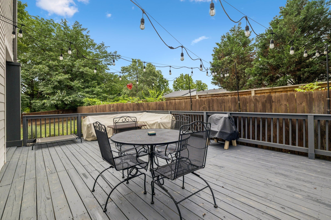
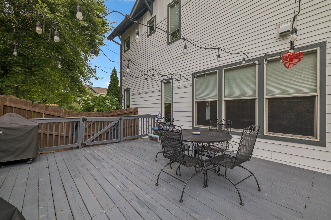
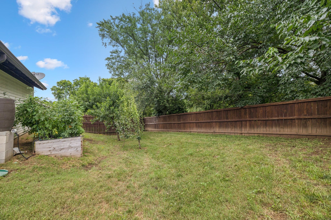
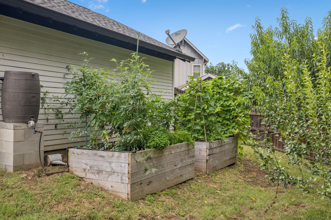
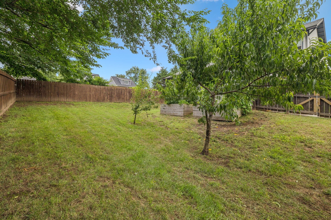
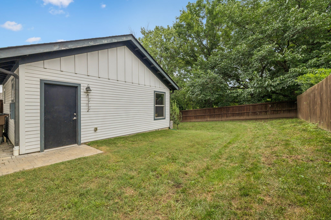
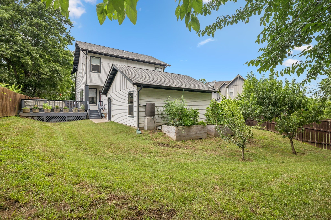
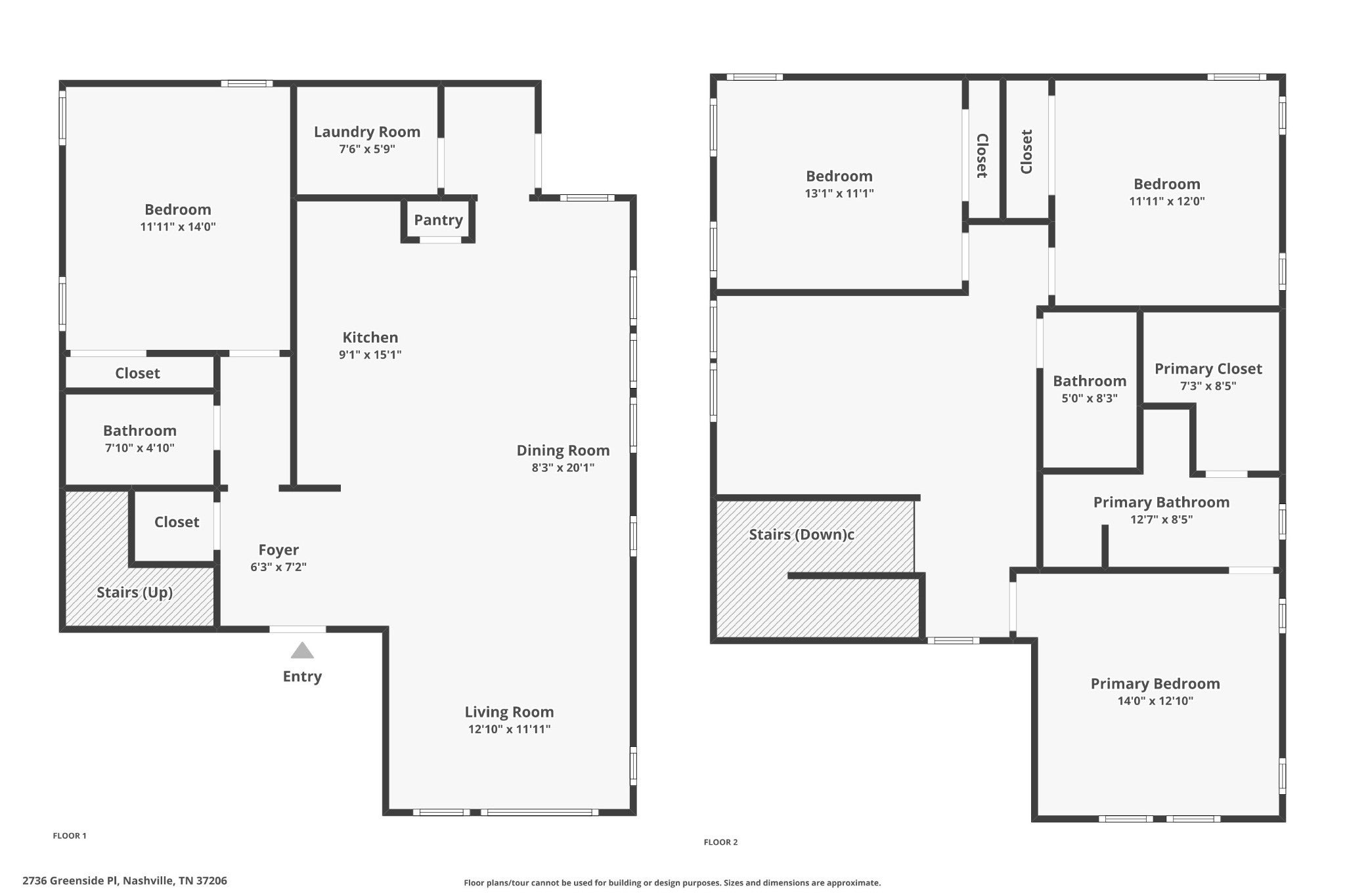
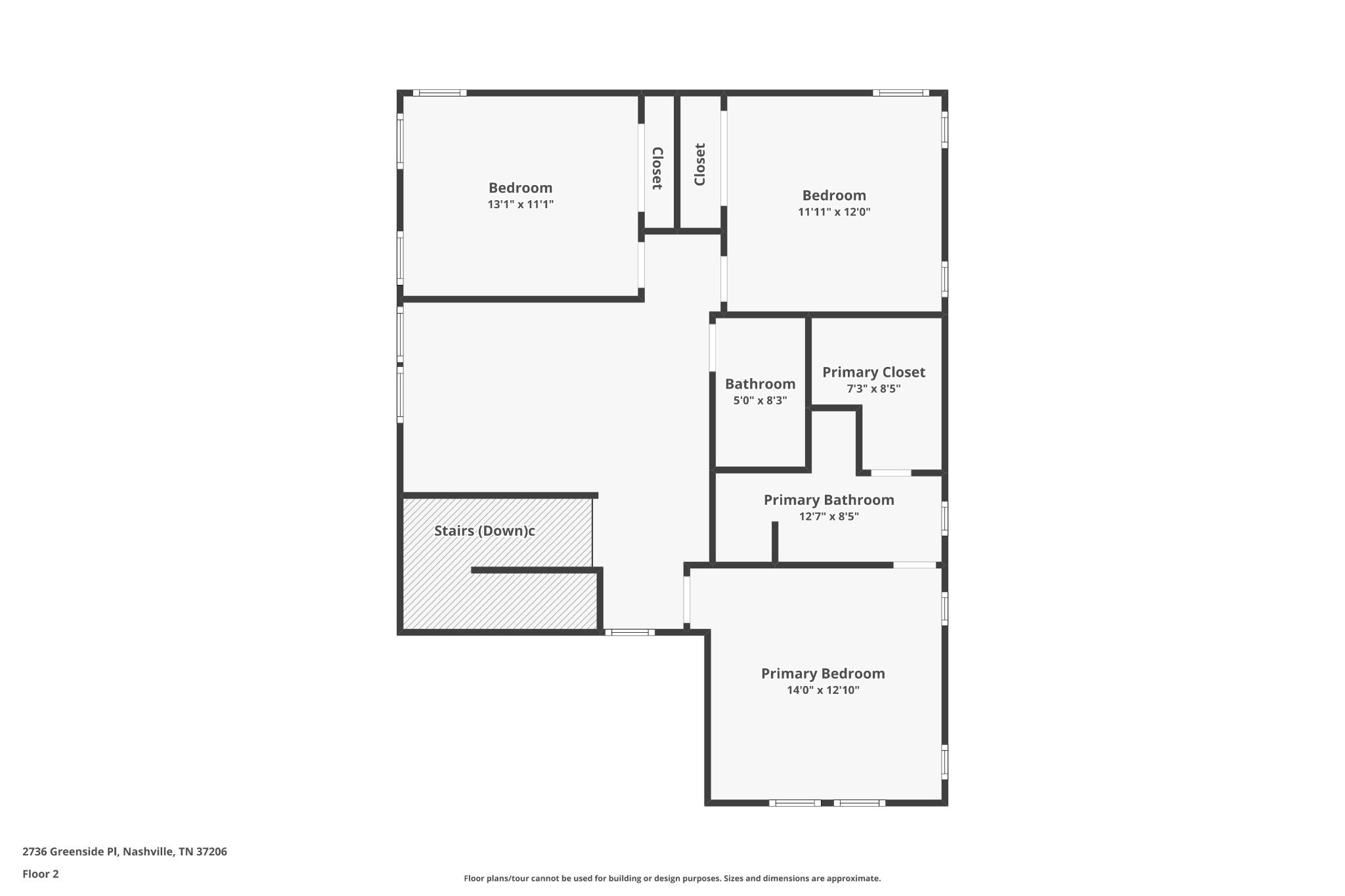
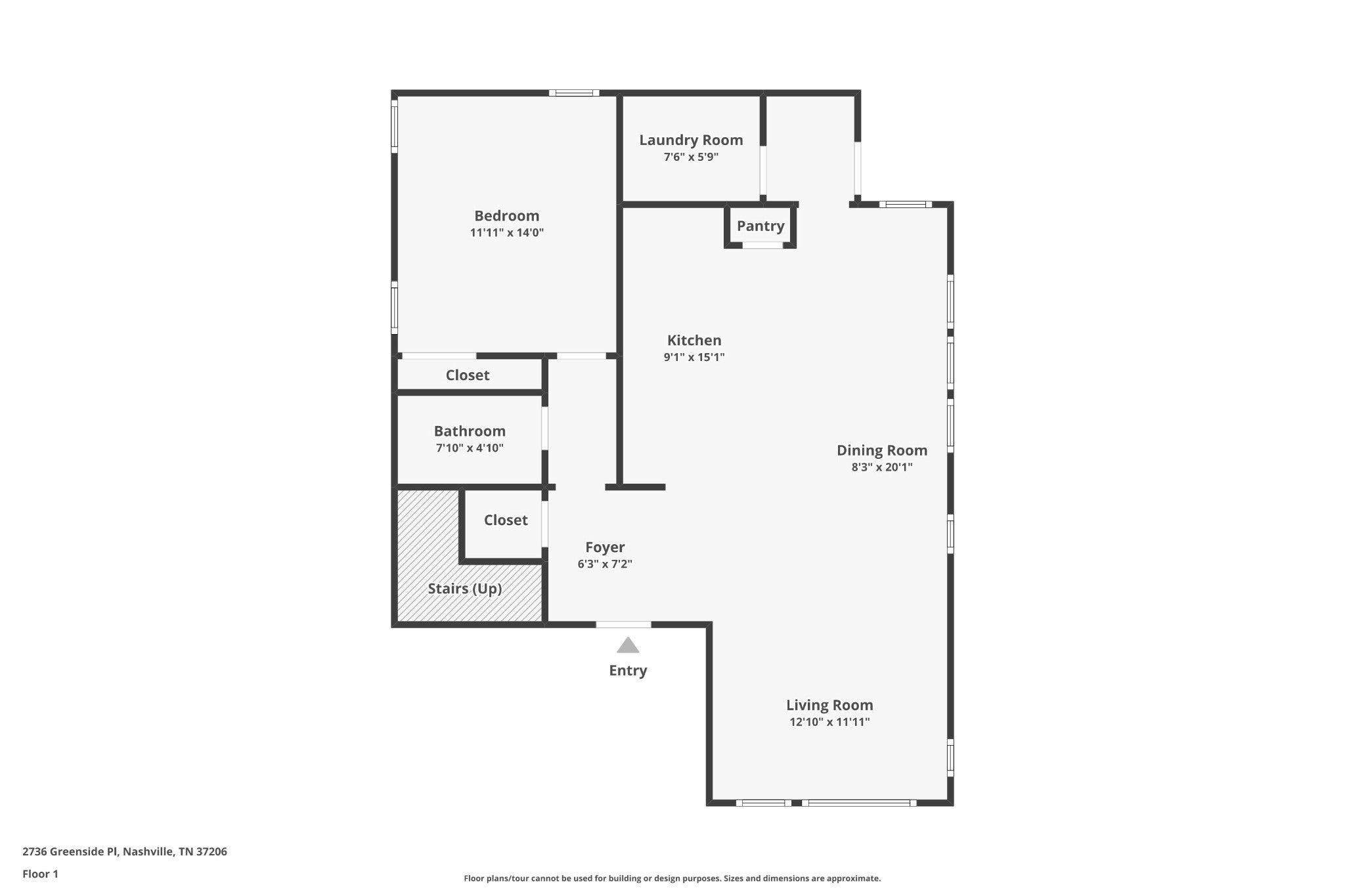
 Copyright 2025 RealTracs Solutions.
Copyright 2025 RealTracs Solutions.