$779,999 - 523 W Bend Dr, Nashville
- 3
- Bedrooms
- 3½
- Baths
- 2,452
- SQ. Feet
- 0.03
- Acres
Experience the perfect blend of Southern charm and modern living at 523 West Bend, located in one of Nashville’s most sought-after neighborhoods...Charlotte Park! This beautifully crafted high quality built home offers a spacious and thoughtfully designed layout, ideal for both everyday living and entertaining. Step inside to discover an open-concept living area bathed in natural light, featuring hardwood floors, high ceilings, and elegant finishes throughout. The gourmet kitchen boasts quartz countertops, stainless steel appliances, custom cabinetry, and a generous island — perfect for gathering with friends and family. The primary suite offers a peaceful sanctuary with a spa-inspired ensuite bathroom, double vanities, and a walk-in shower. Additional bedrooms have en-suite bathrooms and are generously sized with ample closet space. Flex areas provide room for a home office, gym, or guest accommodations. Enjoy outdoor living with a private backyard oasis, complete with deck — ideal for relaxing summer evenings or morning coffee. Located just minutes from the vibrant dining, shopping, and music scenes of downtown Nashville, as well as top-rated schools and green spaces, 523 West Bend offers both convenience and comfort in a premier location.
Essential Information
-
- MLS® #:
- 2928531
-
- Price:
- $779,999
-
- Bedrooms:
- 3
-
- Bathrooms:
- 3.50
-
- Full Baths:
- 3
-
- Half Baths:
- 1
-
- Square Footage:
- 2,452
-
- Acres:
- 0.03
-
- Year Built:
- 2023
-
- Type:
- Residential
-
- Sub-Type:
- Horizontal Property Regime - Detached
-
- Status:
- Under Contract - Showing
Community Information
-
- Address:
- 523 W Bend Dr
-
- Subdivision:
- Homes At 523 West Bend Drive
-
- City:
- Nashville
-
- County:
- Davidson County, TN
-
- State:
- TN
-
- Zip Code:
- 37209
Amenities
-
- Utilities:
- Electricity Available, Natural Gas Available, Water Available
-
- Parking Spaces:
- 1
-
- # of Garages:
- 1
-
- Garages:
- Garage Faces Front, Driveway
Interior
-
- Interior Features:
- Ceiling Fan(s), Walk-In Closet(s)
-
- Appliances:
- Gas Range, Range, Dishwasher, Dryer, Refrigerator, Washer
-
- Heating:
- Central, Natural Gas
-
- Cooling:
- Ceiling Fan(s), Central Air, Electric
-
- Fireplace:
- Yes
-
- # of Fireplaces:
- 1
-
- # of Stories:
- 2
Exterior
-
- Roof:
- Shingle
-
- Construction:
- Hardboard Siding, Brick
School Information
-
- Elementary:
- Cockrill Elementary
-
- Middle:
- Moses McKissack Middle
-
- High:
- Pearl Cohn Magnet High School
Additional Information
-
- Date Listed:
- July 3rd, 2025
-
- Days on Market:
- 170
Listing Details
- Listing Office:
- Redfin
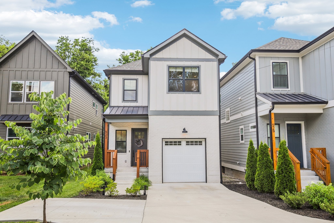
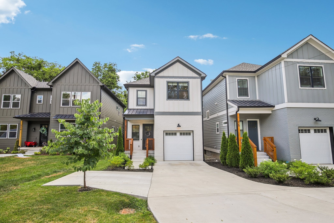
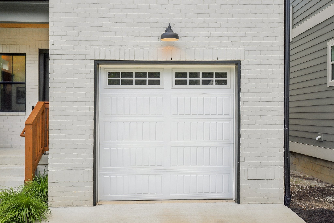
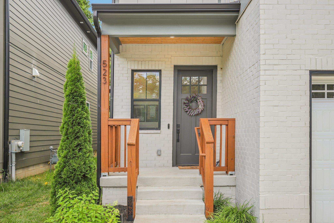
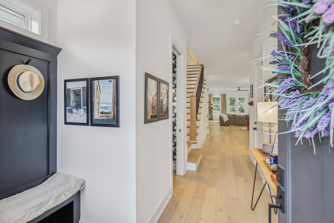
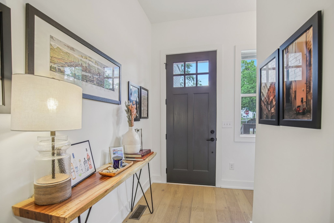
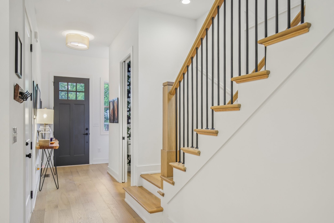
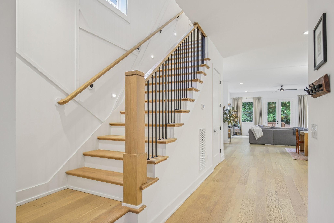
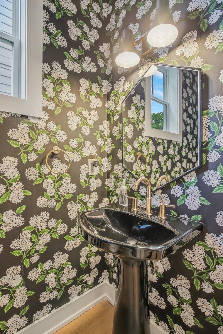
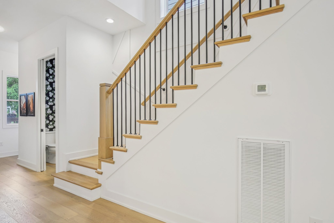
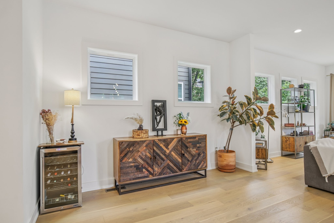
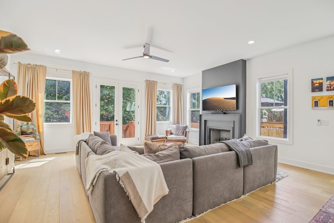
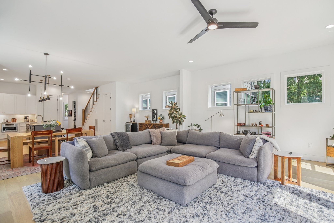
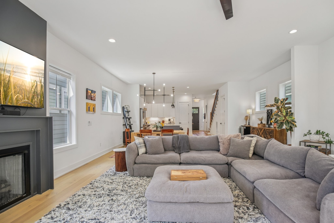
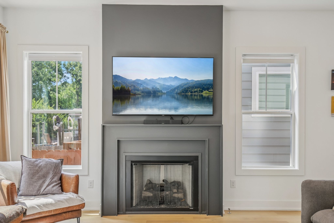
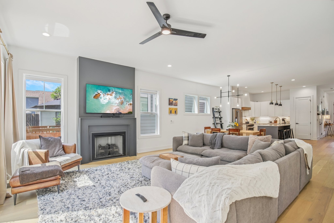
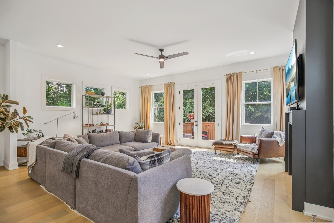
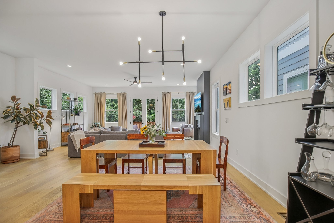
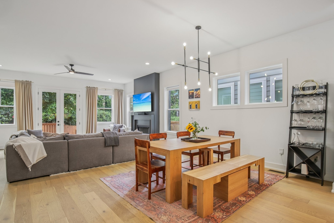
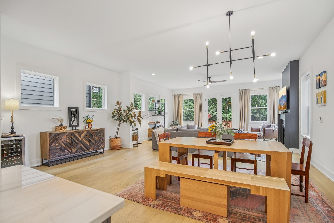
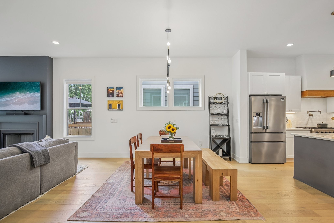
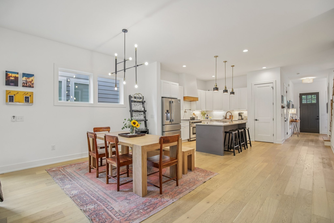
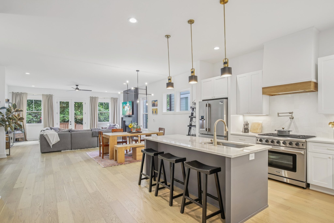
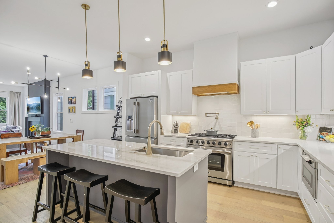
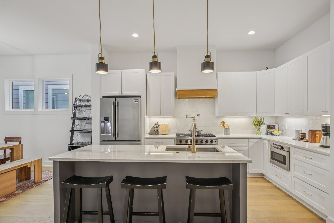
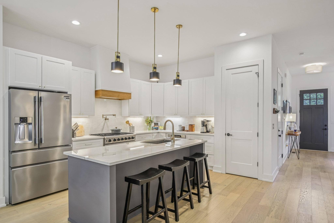
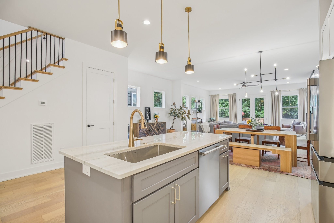
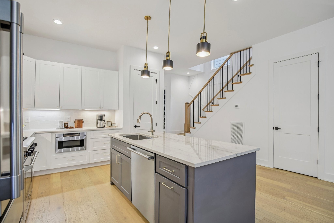
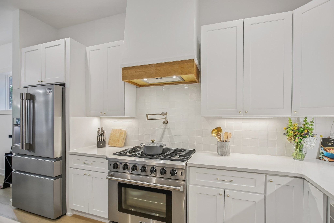
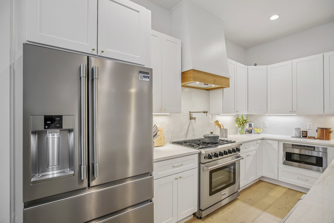
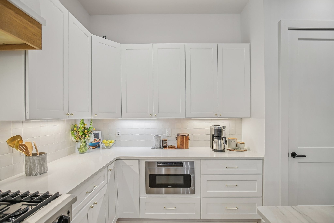
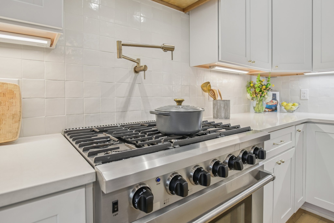
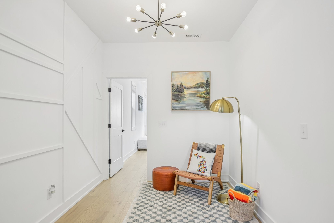
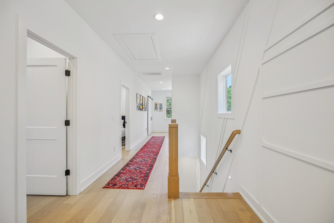
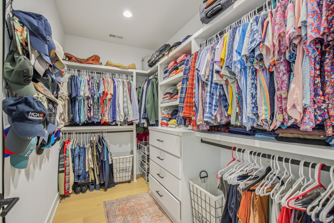

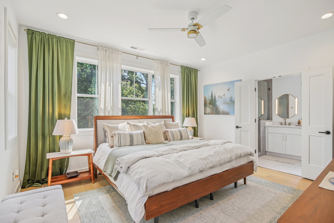
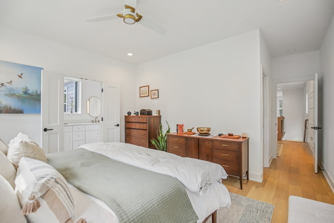
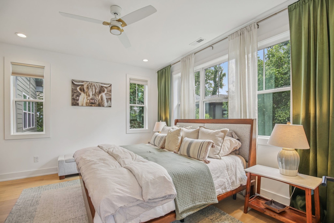
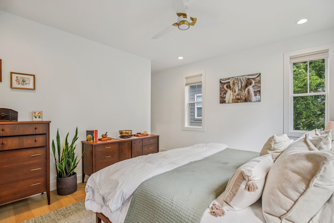
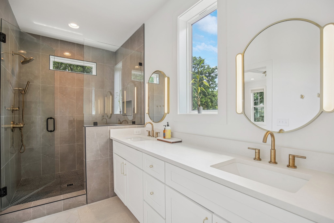
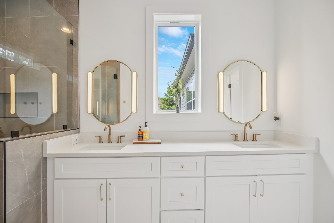
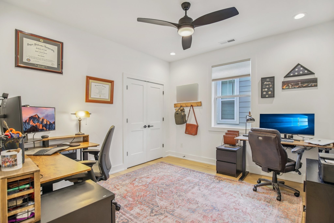
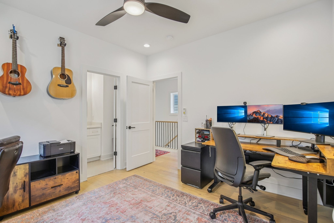
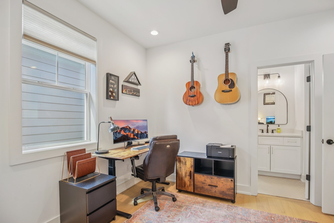
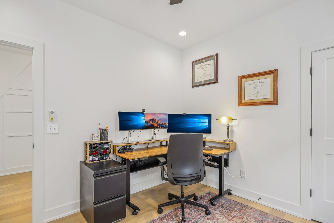
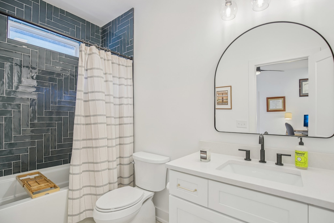
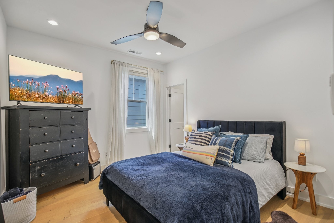
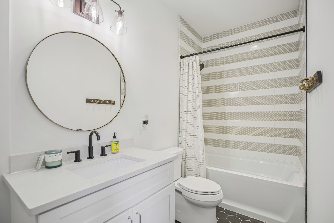
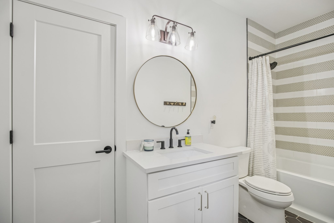
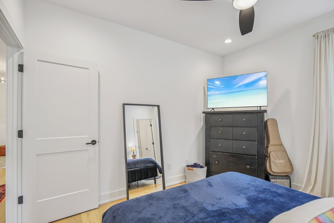
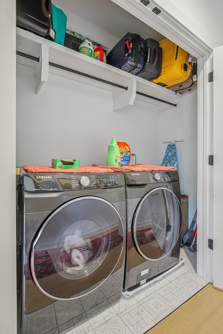
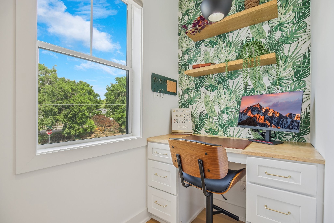
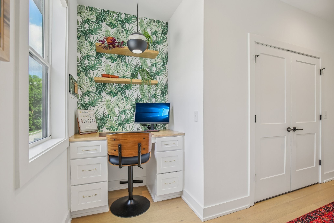
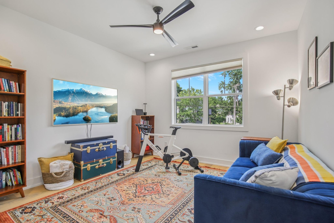
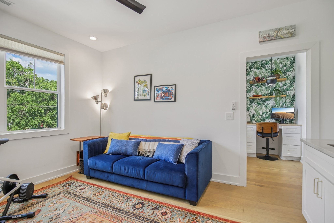
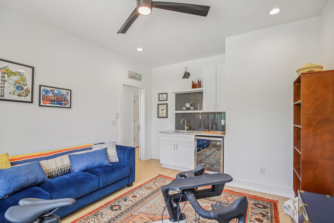
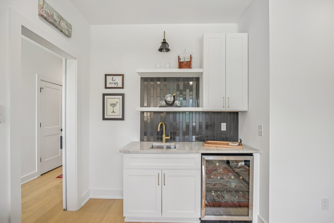
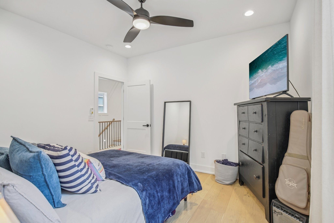
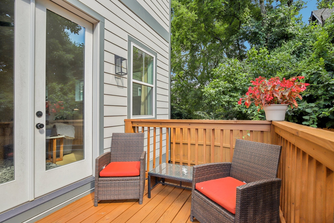
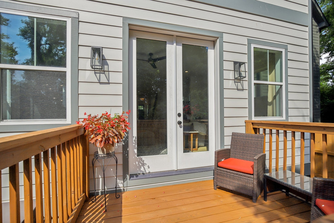
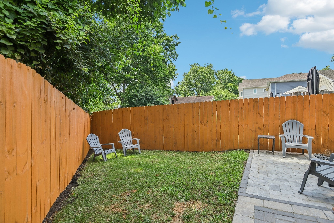
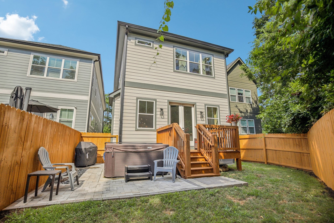
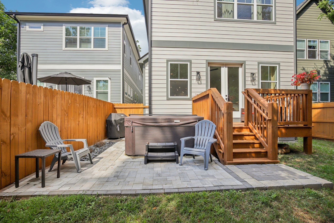
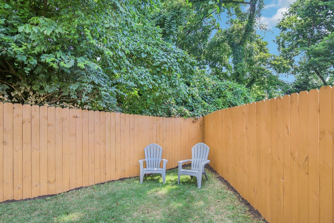
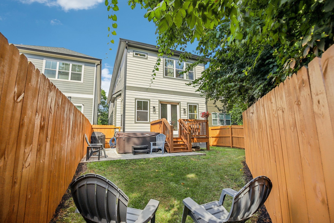
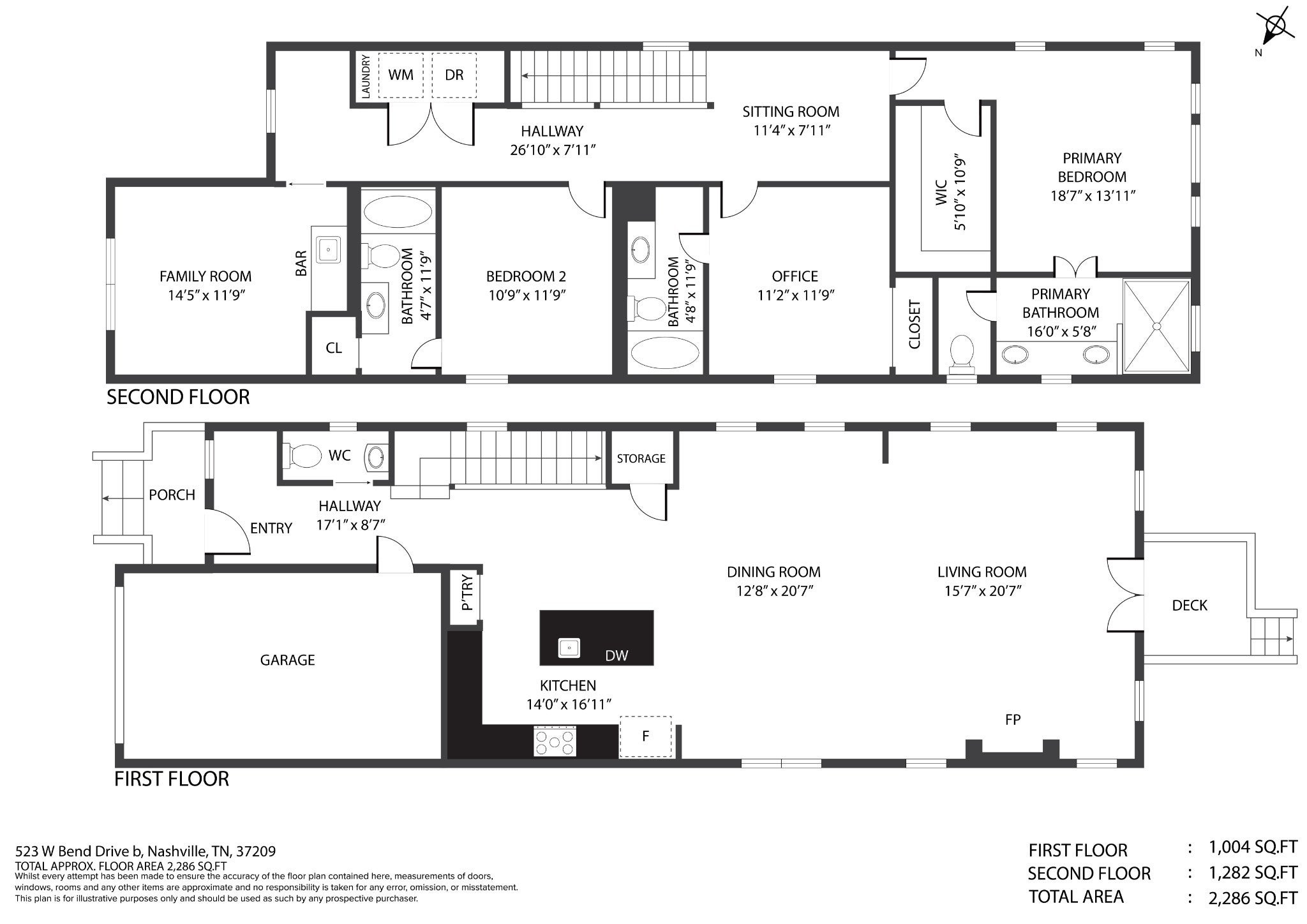
 Copyright 2025 RealTracs Solutions.
Copyright 2025 RealTracs Solutions.