$649,900 - 6941 Harpeth Glen Trce, Nashville
- 4
- Bedrooms
- 2½
- Baths
- 2,671
- SQ. Feet
- 0.2
- Acres
Welcome to this beautifully maintained 4-bedroom, 2.5-bath home nestled in the heart of Allen’s Green — one of the area’s most desirable neighborhoods. With stunning curb appeal, a classic red brick exterior, and lush mature landscaping, this home makes a lasting first impression. Step inside to a bright and airy two-story foyer, complete with hardwood floors, crown molding, and elegant detailing throughout. The main level offers multiple living spaces, including a dedicated office and a sun-filled Florida room perfect for morning coffee or afternoon relaxing. The spacious kitchen opens to the living and dining areas, making it ideal for entertaining. Upstairs, you’ll find four generously sized bedrooms, including a serene primary suite with a large walk-in closet and en-suite bath. Enjoy the privacy of a fully fenced backyard, perfect for pets or play, and unwind on the back deck under the trees. With an attached two-car garage, loads of storage, and a location close to shopping and dining this one truly checks all the boxes!
Essential Information
-
- MLS® #:
- 2928485
-
- Price:
- $649,900
-
- Bedrooms:
- 4
-
- Bathrooms:
- 2.50
-
- Full Baths:
- 2
-
- Half Baths:
- 1
-
- Square Footage:
- 2,671
-
- Acres:
- 0.20
-
- Year Built:
- 1996
-
- Type:
- Residential
-
- Sub-Type:
- Single Family Residence
-
- Style:
- Traditional
-
- Status:
- Under Contract - Showing
Community Information
-
- Address:
- 6941 Harpeth Glen Trce
-
- Subdivision:
- Allens Green
-
- City:
- Nashville
-
- County:
- Davidson County, TN
-
- State:
- TN
-
- Zip Code:
- 37221
Amenities
-
- Amenities:
- Pool
-
- Utilities:
- Electricity Available, Water Available
-
- Parking Spaces:
- 2
-
- # of Garages:
- 2
-
- Garages:
- Garage Faces Front, Aggregate
Interior
-
- Appliances:
- Oven, Range, Dishwasher, Microwave
-
- Heating:
- Central, Natural Gas
-
- Cooling:
- Central Air, Electric
-
- Fireplace:
- Yes
-
- # of Fireplaces:
- 2
-
- # of Stories:
- 2
Exterior
-
- Roof:
- Shingle
-
- Construction:
- Brick
School Information
-
- Elementary:
- Harpeth Valley Elementary
-
- Middle:
- Bellevue Middle
-
- High:
- James Lawson High School
Additional Information
-
- Date Listed:
- July 3rd, 2025
-
- Days on Market:
- 38
Listing Details
- Listing Office:
- Weichert, Realtors - The Andrews Group
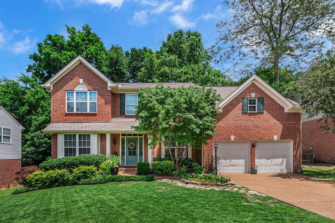
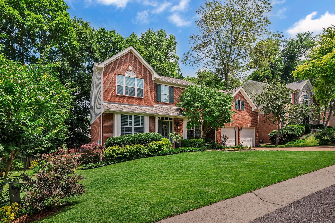
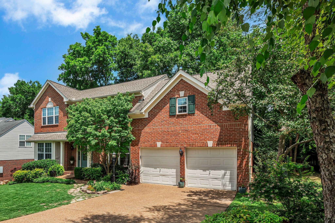
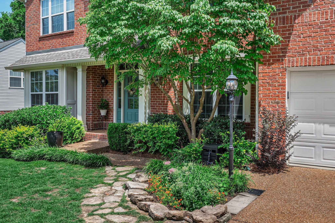
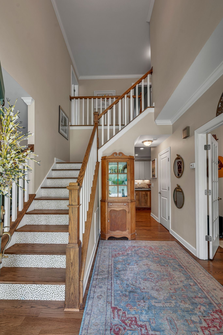
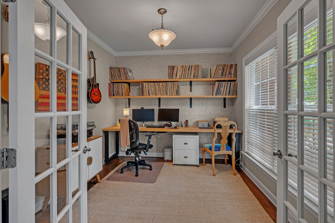
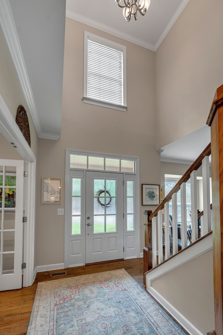
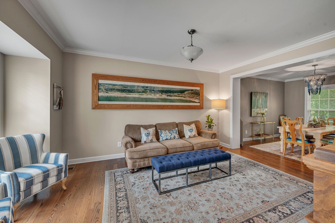
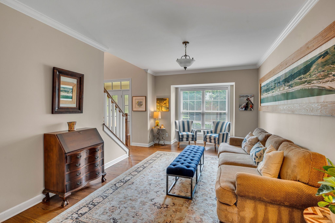
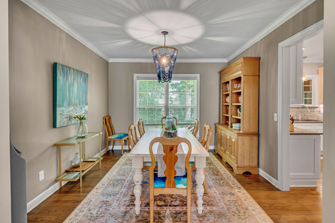
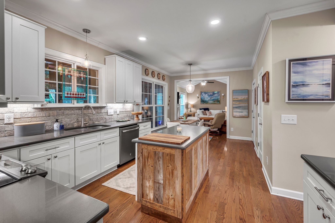
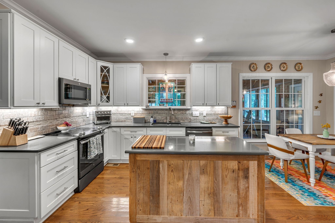
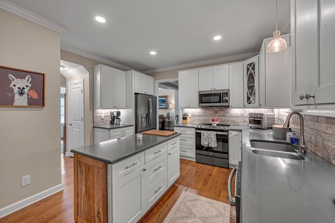
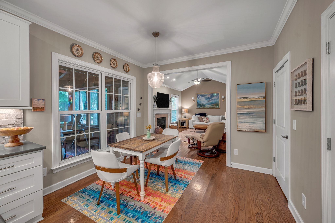
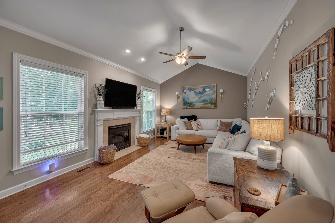
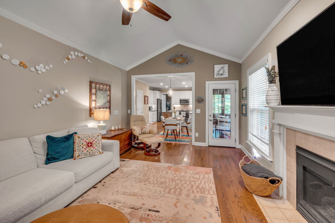
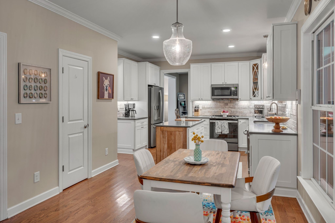
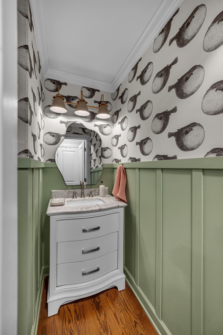
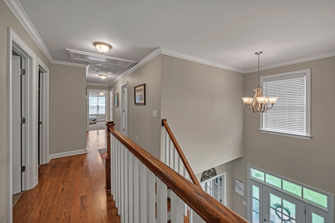
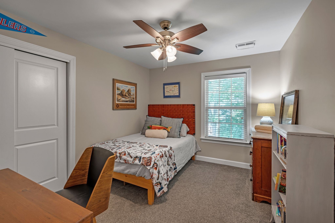
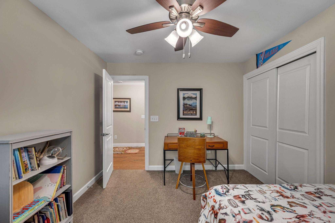
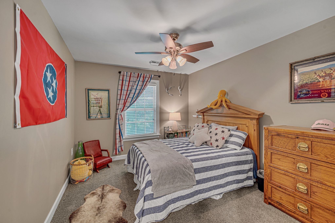
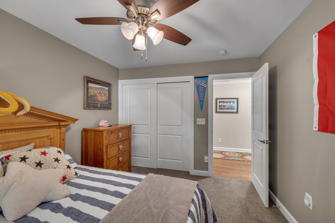
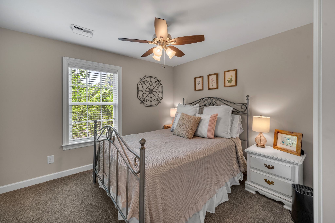
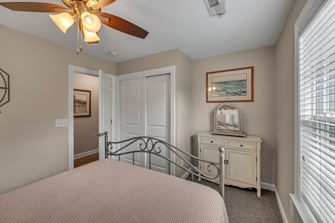
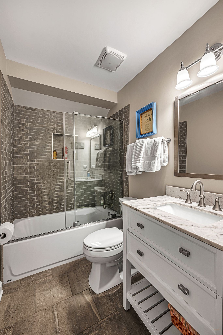
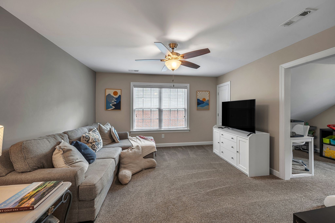
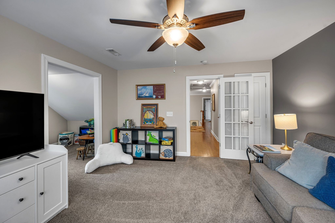
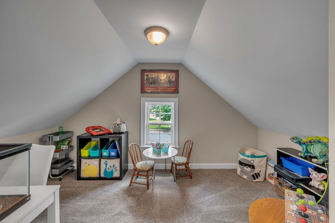
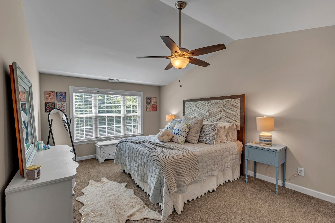
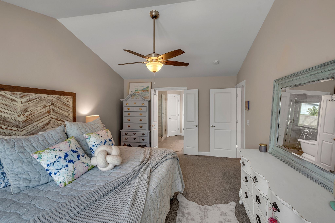
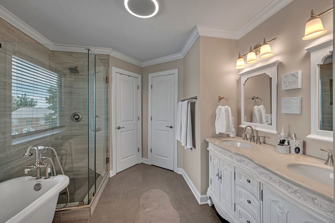
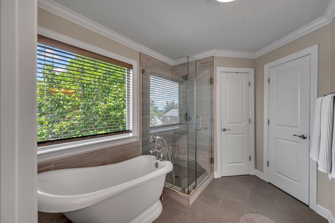
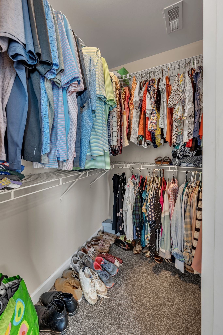
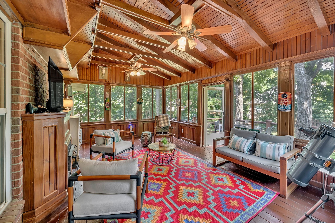
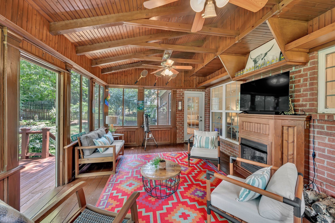
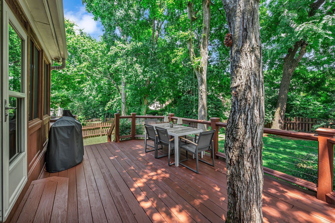
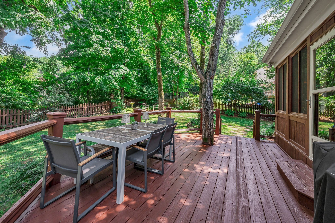
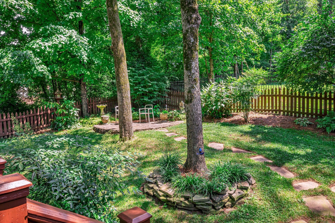
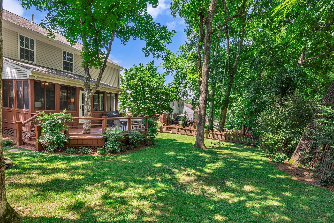
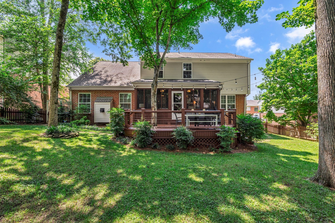
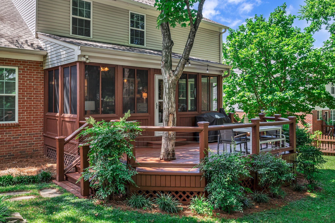
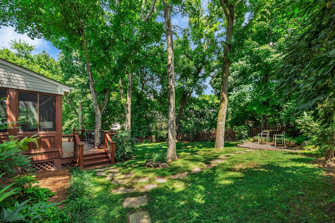
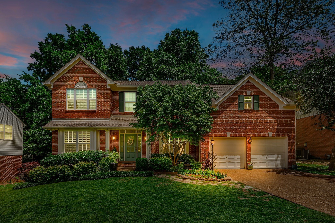
 Copyright 2025 RealTracs Solutions.
Copyright 2025 RealTracs Solutions.