$650,000 - 317 Chestnut Terrace, Spring Hill
- 3
- Bedrooms
- 3
- Baths
- 2,110
- SQ. Feet
- 2.18
- Acres
Come enjoy your new slice of paradise tucked away at the end of a cul de sac for privacy and peace. This home offers so many amenities for indoor and outdoor living. This renovated 3 bedrooms and 3 full baths home with a bonus room that has its own walk in closet and full bath. Hardwood floors throughout. Spacious eat in kitchen with island and updated everything including the appliances which all remain. The outdoors features an outdoor kitchen, covered deck, screened in porch, and above ground pool. All the things you need to entertain! And if you are into woodworking or just like to get your hands dirty there is a separate workshop as well as two additional storage buildings all situated on just over 2 acres of beautiful tree lined property with creek flowing through. Very well maintained home with an encapsulated crawl space. A beautiful park, lake and nature trail are located in the center of the community which HOA members can use for family picnics, a nature walk in the woods, fishing, paddling, kayaking, or trolling around in a boat. A true MUST SEE!
Essential Information
-
- MLS® #:
- 2928461
-
- Price:
- $650,000
-
- Bedrooms:
- 3
-
- Bathrooms:
- 3.00
-
- Full Baths:
- 3
-
- Square Footage:
- 2,110
-
- Acres:
- 2.18
-
- Year Built:
- 1994
-
- Type:
- Residential
-
- Sub-Type:
- Single Family Residence
-
- Style:
- Ranch
-
- Status:
- Under Contract - Not Showing
Community Information
-
- Address:
- 317 Chestnut Terrace
-
- Subdivision:
- Oak Lake Estates Sec 3
-
- City:
- Spring Hill
-
- County:
- Maury County, TN
-
- State:
- TN
-
- Zip Code:
- 37174
Amenities
-
- Amenities:
- Park, Trail(s)
-
- Utilities:
- Water Available, Cable Connected
-
- Parking Spaces:
- 3
-
- # of Garages:
- 2
-
- Garages:
- Garage Door Opener, Garage Faces Side, Private, Parking Pad, Paved
-
- Has Pool:
- Yes
-
- Pool:
- Above Ground
Interior
-
- Interior Features:
- Built-in Features, Entrance Foyer, Pantry, Walk-In Closet(s), Primary Bedroom Main Floor, High Speed Internet, Kitchen Island
-
- Appliances:
- Built-In Gas Oven, Gas Range, Dishwasher, Disposal, Dryer, Microwave, Refrigerator, Stainless Steel Appliance(s), Washer
-
- Heating:
- Central
-
- Cooling:
- Central Air
-
- Fireplace:
- Yes
-
- # of Fireplaces:
- 1
-
- # of Stories:
- 2
Exterior
-
- Exterior Features:
- Gas Grill, Storage Building
-
- Lot Description:
- Cul-De-Sac
-
- Construction:
- Brick, Vinyl Siding
School Information
-
- Elementary:
- Battle Creek Elementary School
-
- Middle:
- Battle Creek Middle School
-
- High:
- Battle Creek High School
Additional Information
-
- Date Listed:
- July 3rd, 2025
-
- Days on Market:
- 39
Listing Details
- Listing Office:
- Exit Truly Home Realty
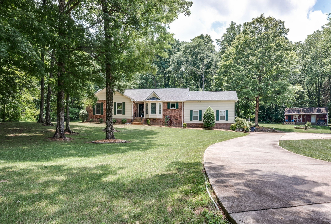
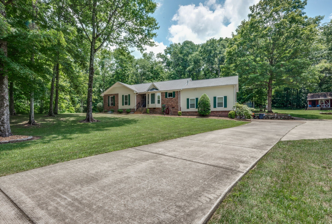
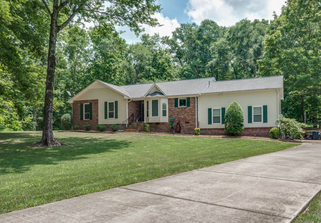
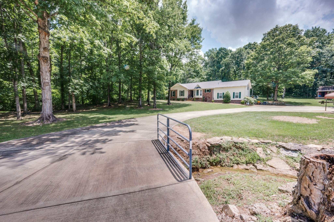
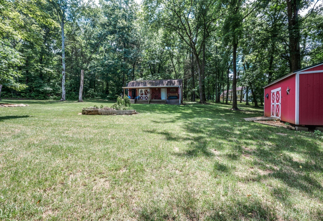
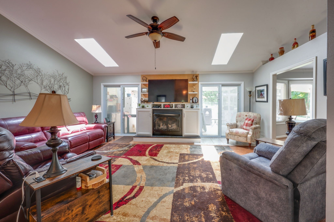
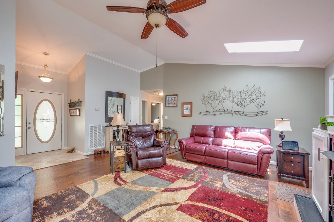
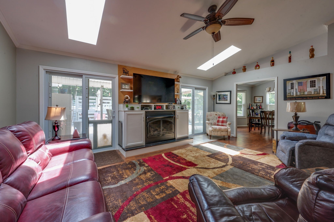
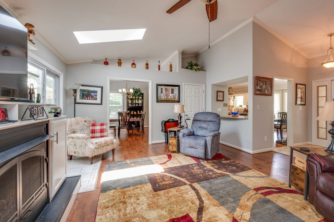
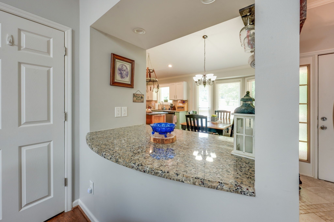
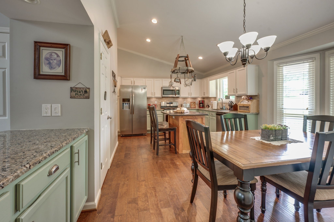
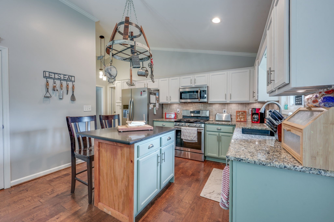
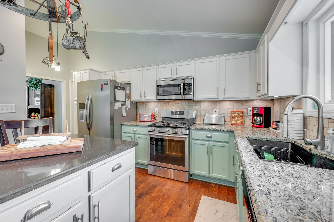
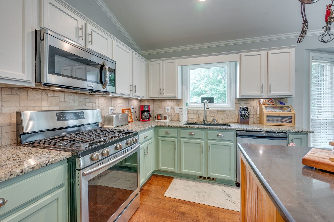
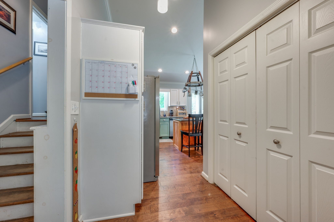
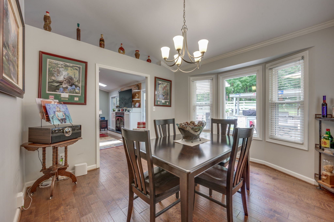
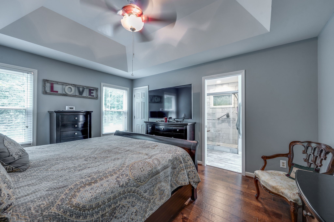
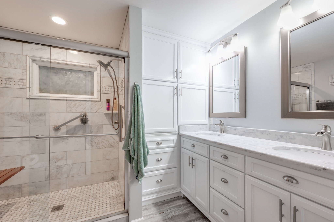
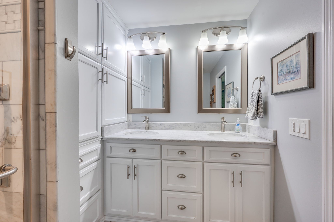
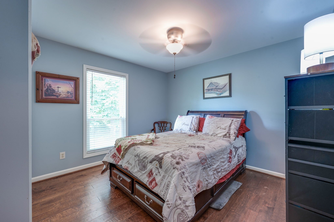
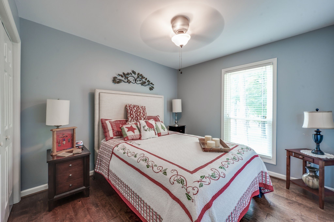
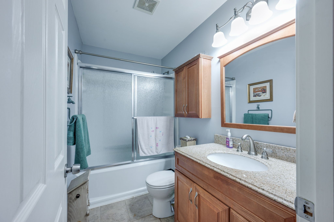
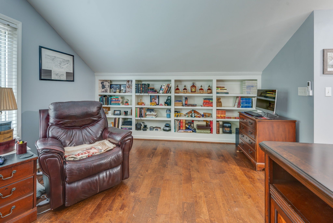
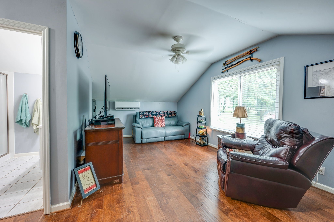
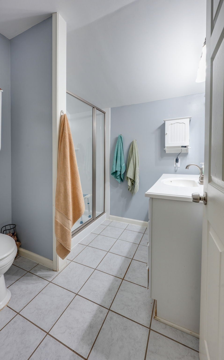
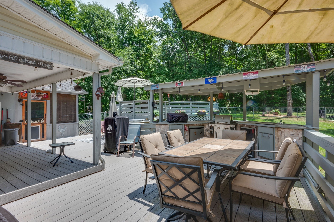
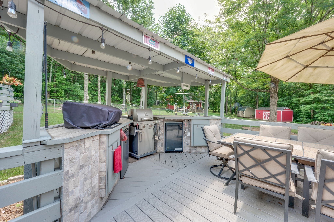
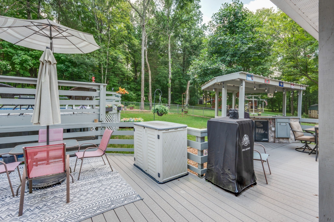
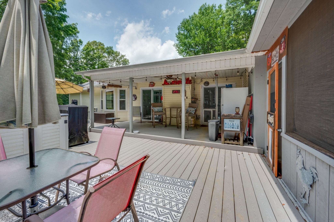
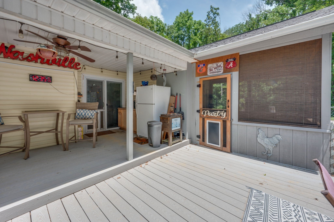
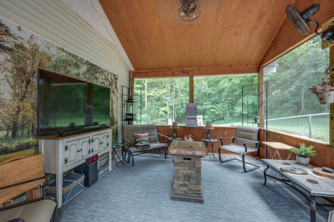
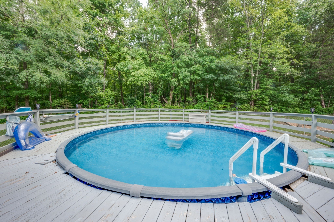
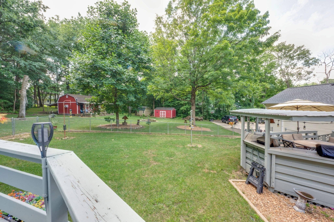
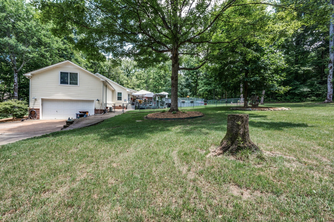
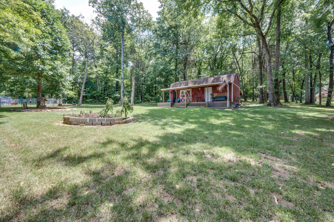
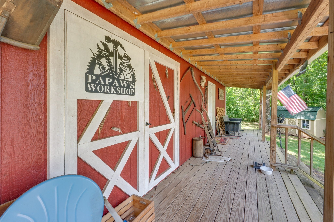
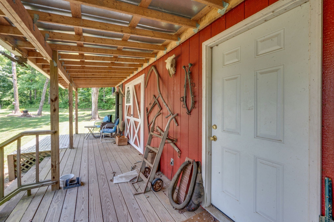
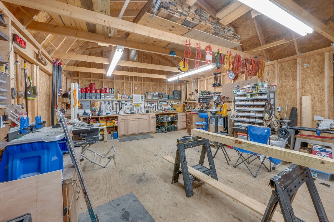
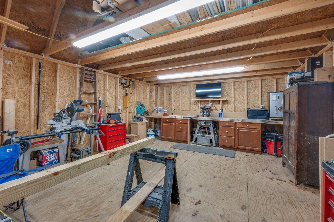
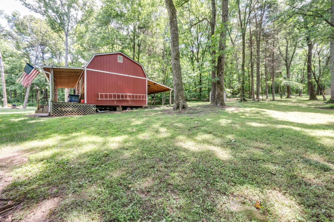
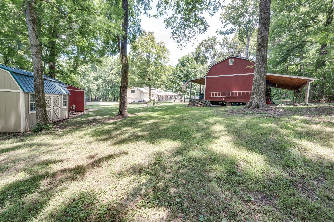
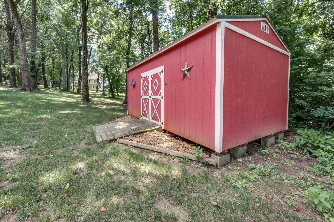
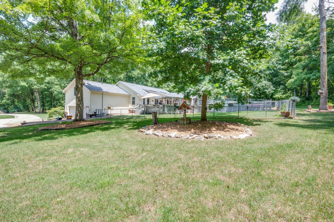
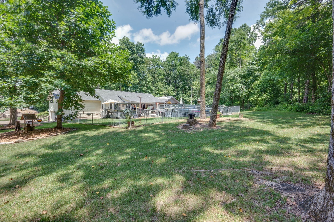
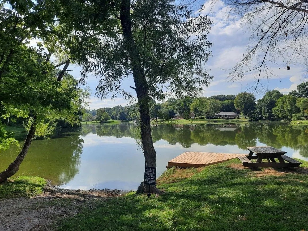
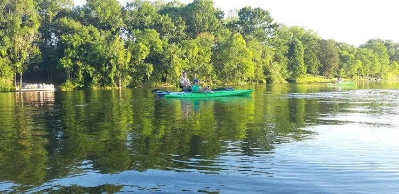

 Copyright 2025 RealTracs Solutions.
Copyright 2025 RealTracs Solutions.