$374,900 - 751 Emma Dean Ct, Clarksville
- 4
- Bedrooms
- 2½
- Baths
- 2,065
- SQ. Feet
- 2025
- Year Built
Welcome to the Claremont floor plan with SMART HOME features! Step into the two-story foyer, leading to a formal dining room and an inviting great room with a cozy fireplace. The open-concept kitchen boasts quartz countertops, stainless steel appliances, a tiled backsplash, a pantry, and a breakfast/dining area that opens to a covered back patio with a ceiling fan. Upstairs, the owner’s suite impresses with a vaulted tray ceiling, a spa-like bathroom featuring a spacious tiled shower, dual vanities, and a walk-in closet. For added convenience, the dedicated laundry room is located on the main level. Don’t miss the chance to make this beautiful home yours!
Essential Information
-
- MLS® #:
- 2928429
-
- Price:
- $374,900
-
- Bedrooms:
- 4
-
- Bathrooms:
- 2.50
-
- Full Baths:
- 2
-
- Half Baths:
- 1
-
- Square Footage:
- 2,065
-
- Acres:
- 0.00
-
- Year Built:
- 2025
-
- Type:
- Residential
-
- Sub-Type:
- Single Family Residence
-
- Style:
- Contemporary
-
- Status:
- Active
Community Information
-
- Address:
- 751 Emma Dean Ct
-
- Subdivision:
- Mills Creek
-
- City:
- Clarksville
-
- County:
- Montgomery County, TN
-
- State:
- TN
-
- Zip Code:
- 37042
Amenities
-
- Utilities:
- Water Available
-
- Parking Spaces:
- 2
-
- # of Garages:
- 2
-
- Garages:
- Garage Door Opener, Garage Faces Front
Interior
-
- Interior Features:
- Ceiling Fan(s), Entrance Foyer, Extra Closets, Open Floorplan, Pantry, Smart Light(s), Smart Thermostat
-
- Appliances:
- Electric Oven, Electric Range, Dishwasher, Disposal, Microwave
-
- Heating:
- Central, Electric
-
- Cooling:
- Central Air, Electric
-
- Fireplace:
- Yes
-
- # of Fireplaces:
- 1
-
- # of Stories:
- 2
Exterior
-
- Exterior Features:
- Smart Light(s), Smart Lock(s)
-
- Roof:
- Shingle
-
- Construction:
- Brick, Vinyl Siding
School Information
-
- Elementary:
- West Creek Elementary School
-
- Middle:
- West Creek Middle
-
- High:
- West Creek High
Additional Information
-
- Date Listed:
- July 3rd, 2025
-
- Days on Market:
- 18
Listing Details
- Listing Office:
- Center Point Real Estate
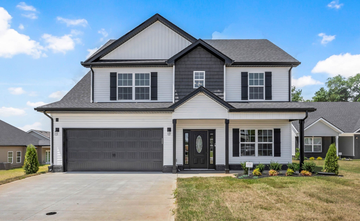
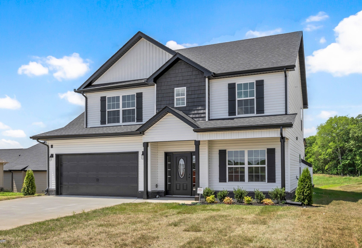
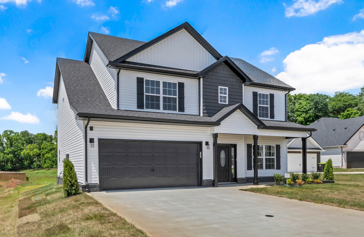
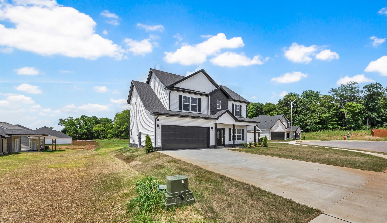
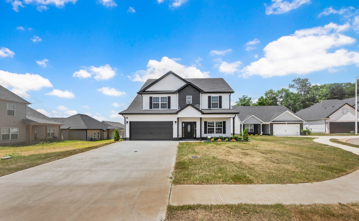
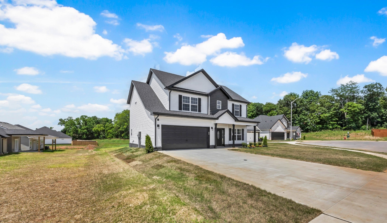
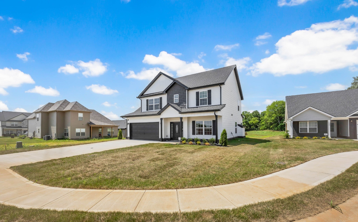
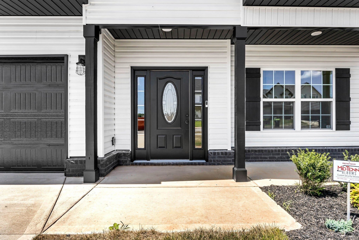
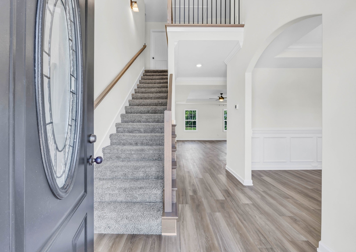
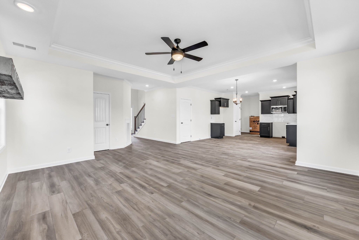
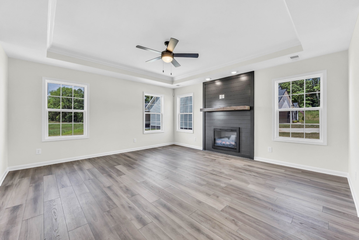
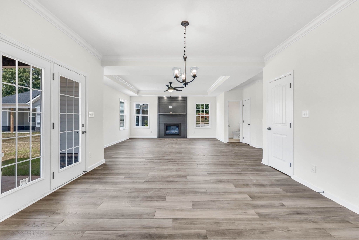
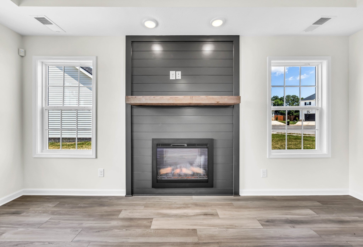
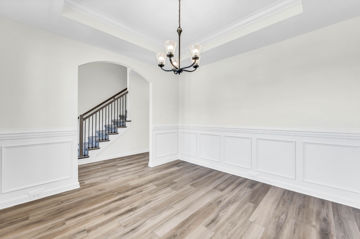
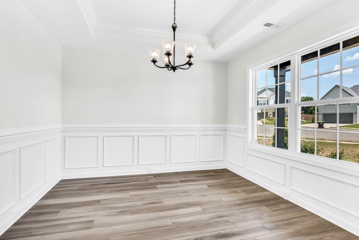

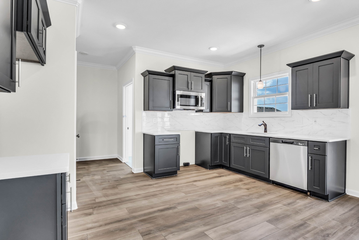
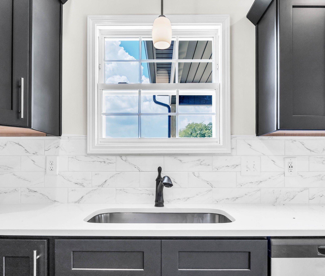
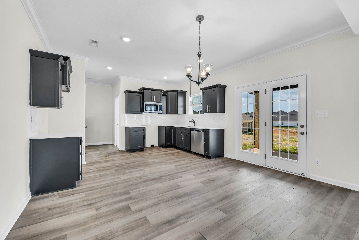
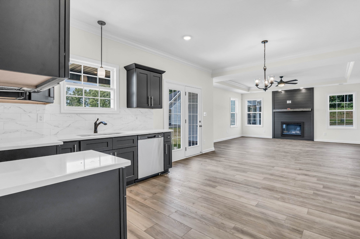
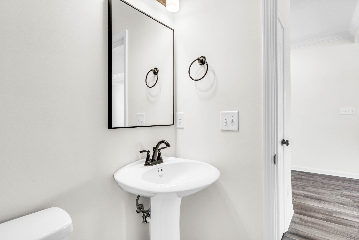
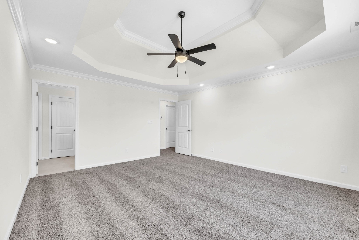
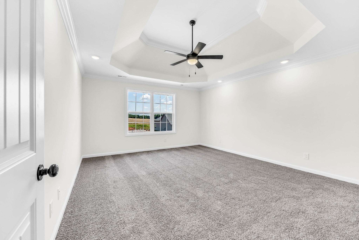

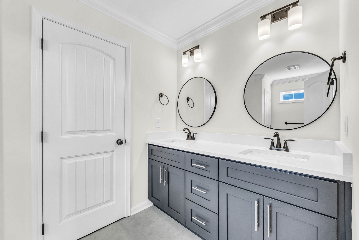
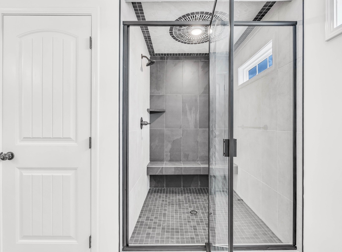
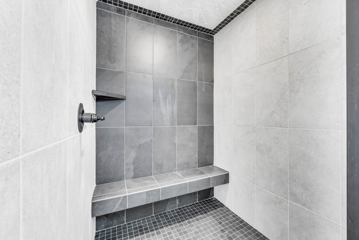
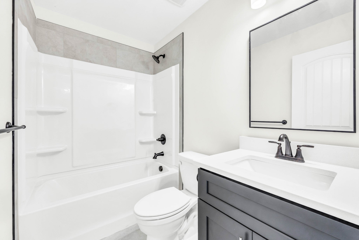
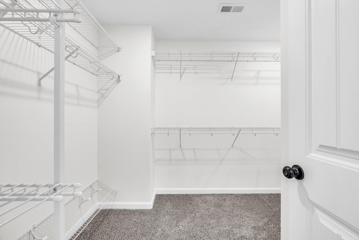
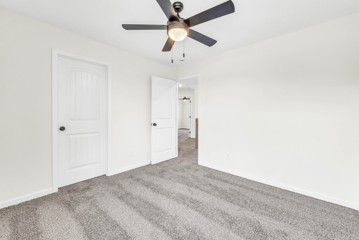
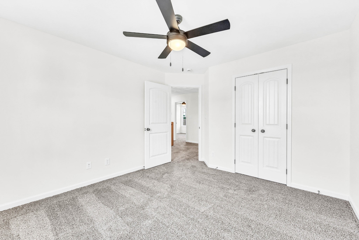
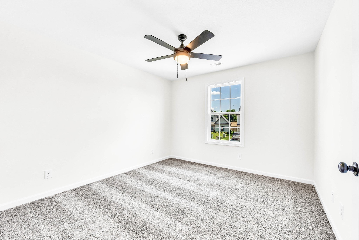
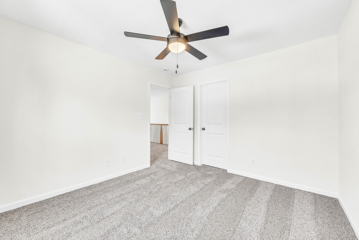
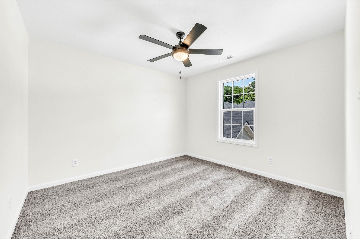
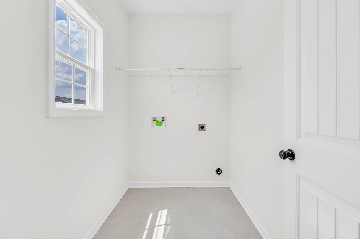
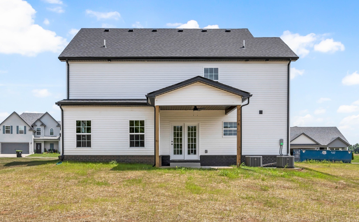
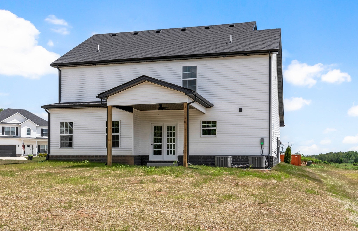
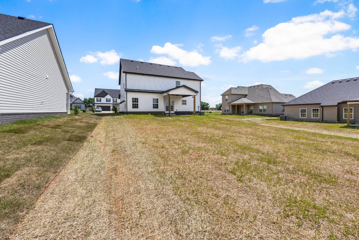
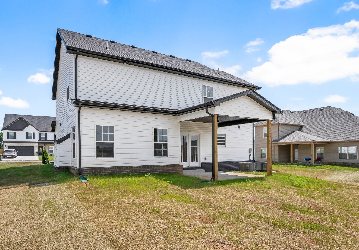
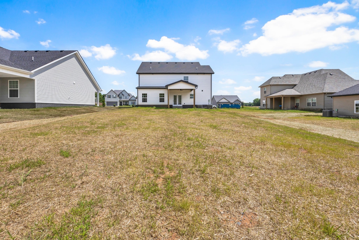
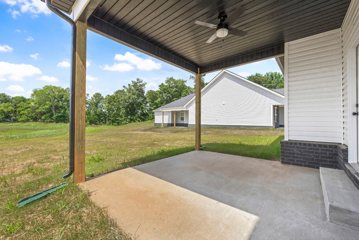
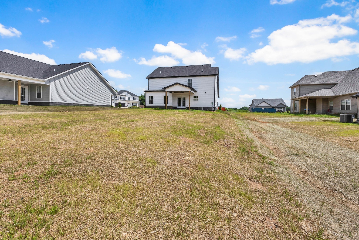
 Copyright 2025 RealTracs Solutions.
Copyright 2025 RealTracs Solutions.