$699,900 - 1758 River Breeze Drive, Soddy Daisy
- 4
- Bedrooms
- 2½
- Baths
- 2,802
- SQ. Feet
- 0.85
- Acres
Live the Lake Life! This stunning new construction home in River Breeze offers the ultimate in waterfront living with your own private boat slip and access to a community covered dock and sundeck. The popular Navarre floor plan is designed for both function and style. Upon entry, you'll find a formal dining room ideal for gatherings and a dedicated home office with French doors. The open-concept layout connects the kitchen, great room, and breakfast area—perfect for entertaining and everyday living. The kitchen features ample counter space, a walk-in pantry, and modern finishes throughout. The spacious primary suite is located on the main level and opens directly to the rear deck. Enjoy a spa-like ensuite bath with a massive walk-in closet. Upstairs, you'll find two additional bedrooms, a full bath, a flex/office space, and a bonus room offering endless possibilities. The two-car garage provides dual access—one through the kitchen for easy grocery drop-off and another through the mudroom for added convenience. With thoughtful design, luxury finishes, and unbeatable access to the water, this home is your gateway to relaxed lakefront living!
Essential Information
-
- MLS® #:
- 2928413
-
- Price:
- $699,900
-
- Bedrooms:
- 4
-
- Bathrooms:
- 2.50
-
- Full Baths:
- 2
-
- Half Baths:
- 1
-
- Square Footage:
- 2,802
-
- Acres:
- 0.85
-
- Year Built:
- 2024
-
- Type:
- Residential
-
- Sub-Type:
- Single Family Residence
-
- Status:
- Active
Community Information
-
- Address:
- 1758 River Breeze Drive
-
- Subdivision:
- River Breeze
-
- City:
- Soddy Daisy
-
- County:
- Hamilton County, TN
-
- State:
- TN
-
- Zip Code:
- 37379
Amenities
-
- Utilities:
- Water Available
-
- Parking Spaces:
- 2
-
- # of Garages:
- 2
-
- Garages:
- Garage Door Opener, Garage Faces Front, Concrete, Driveway
Interior
-
- Interior Features:
- High Ceilings, Open Floorplan, Walk-In Closet(s), Primary Bedroom Main Floor
-
- Appliances:
- Microwave, Gas Range, Dishwasher
-
- Heating:
- Central
-
- Cooling:
- Central Air
-
- Fireplace:
- Yes
-
- # of Fireplaces:
- 1
-
- # of Stories:
- 2
Exterior
-
- Exterior Features:
- Boat Slip
-
- Lot Description:
- Other
-
- Roof:
- Other
-
- Construction:
- Other, Brick
School Information
-
- Elementary:
- Soddy Elementary School
-
- Middle:
- Soddy Daisy Middle School
-
- High:
- Soddy Daisy High School
Additional Information
-
- Days on Market:
- 46
Listing Details
- Listing Office:
- Exp Realty
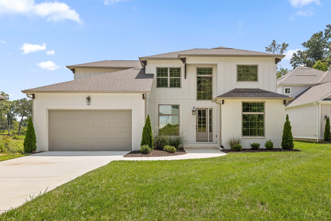
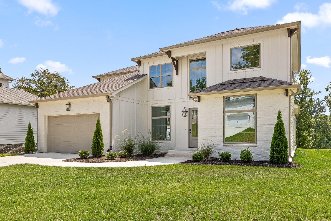
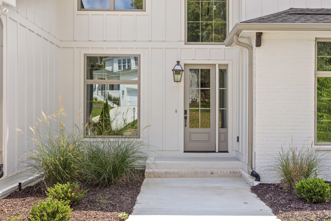
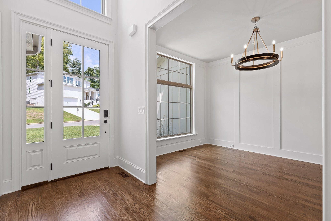
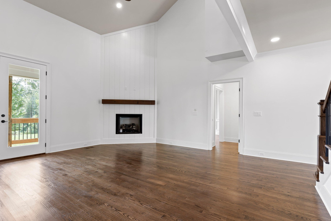
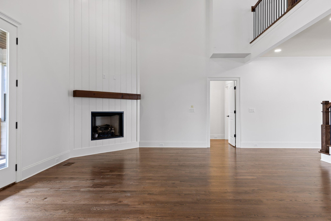
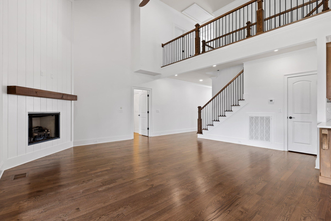
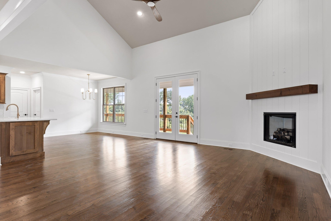
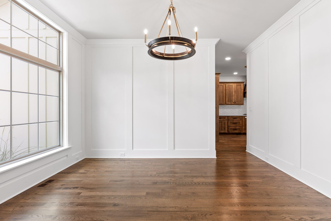
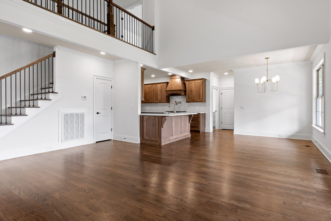
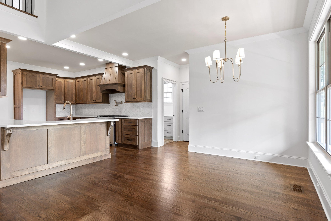
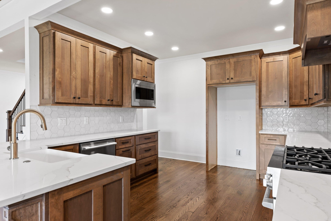
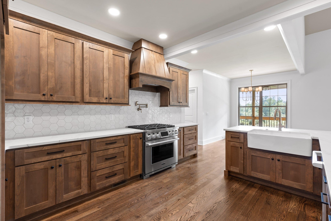
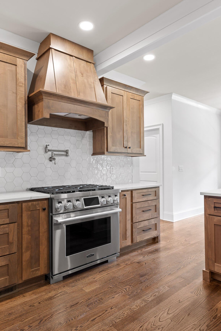
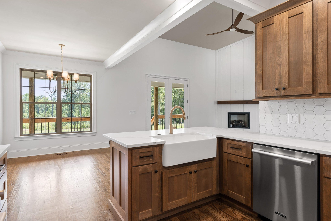
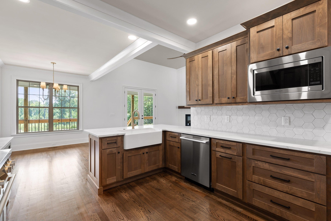
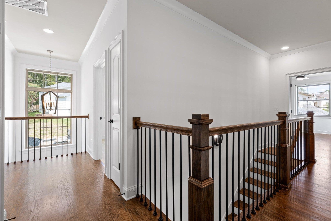
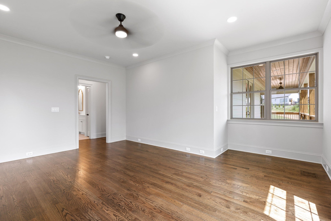
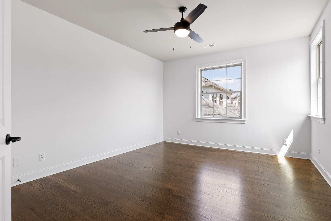
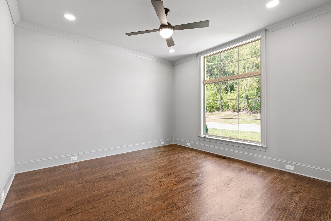
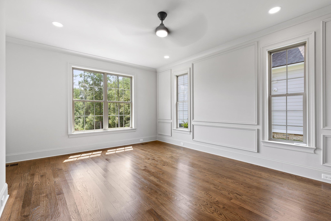
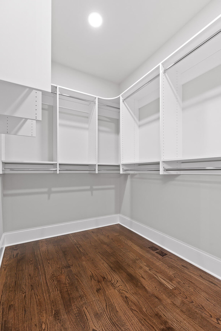
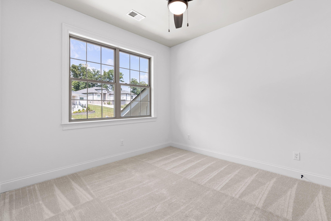
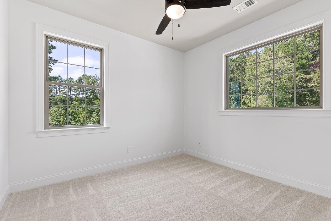
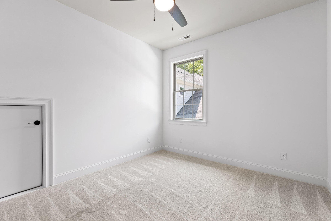
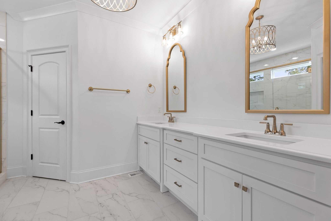
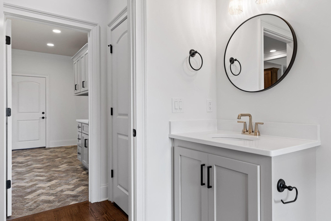
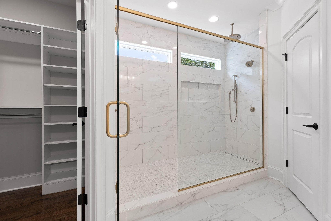
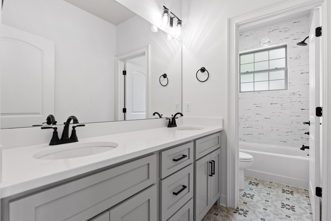
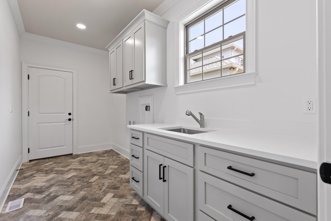
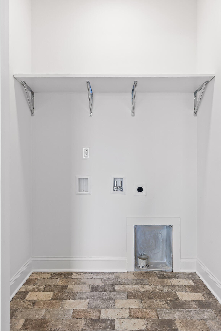
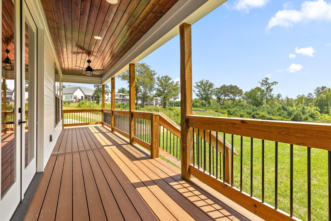
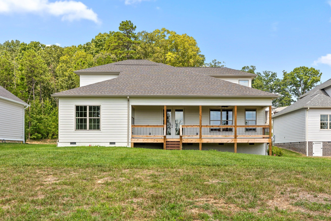
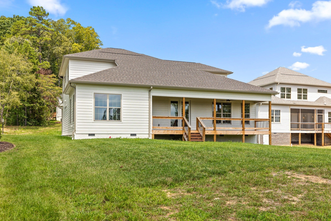
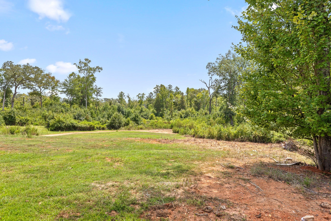
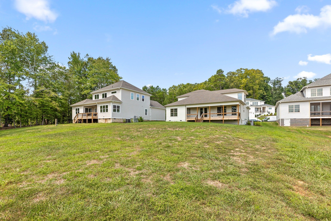
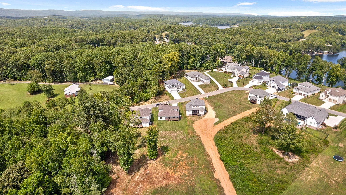
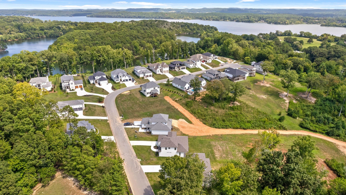
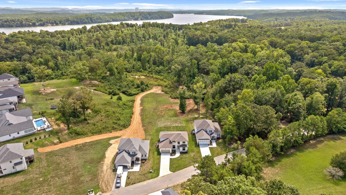
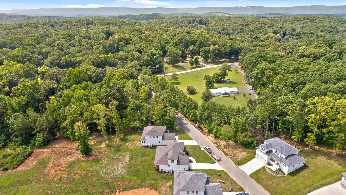
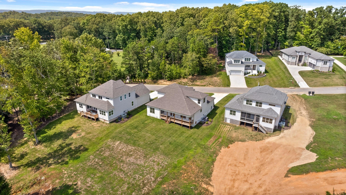
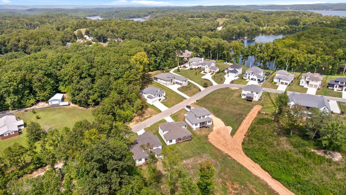
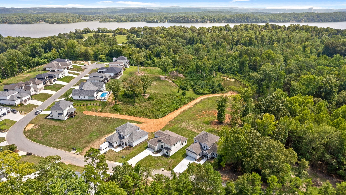
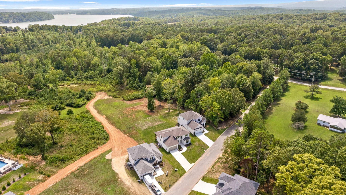
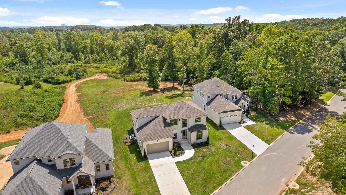
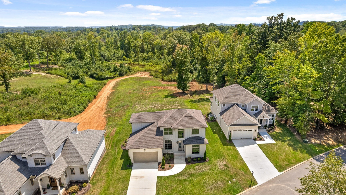
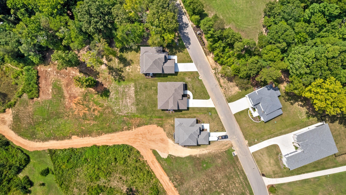
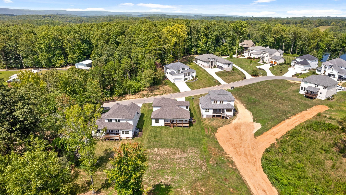
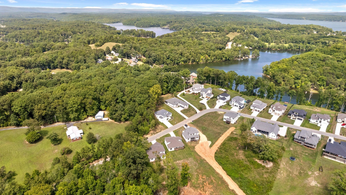
 Copyright 2025 RealTracs Solutions.
Copyright 2025 RealTracs Solutions.