$649,900 - 6084 Cashmere Lane, Harrison
- 3
- Bedrooms
- 3½
- Baths
- 2,883
- SQ. Feet
- 0.52
- Acres
Step into modern elegance with The Camden—a stunning two-story home designed for both style and functionality. This thoughtfully crafted floor plan blends contemporary aesthetics with everyday comfort, creating the perfect space for living, entertaining, and relaxing. From the moment you enter, you're welcomed by an open-concept layout where natural light pours in, highlighting the sleek finishes throughout. The gourmet kitchen is the heart of the home, featuring state-of-the-art appliances, an oversized island, and seamless flow into the dining and living areas—perfect for gatherings both big and small. The main-level master suite is a private retreat, offering a spa-like bath with a luxurious walk-in shower and a spacious closet. Upstairs, two additional bedrooms, a large bonus room, and a versatile flex space provide endless possibilities, whether you need a home office, media room, or extra lounge area. Outside, the expansive rear deck extends your living space, offering a peaceful escape for morning coffee or weekend barbecues. Designed for the way you live today, The Camden effortlessly blends elegance, practicality, and modern charm. Schedule your appointment today to experience the charm firsthand!
Essential Information
-
- MLS® #:
- 2928404
-
- Price:
- $649,900
-
- Bedrooms:
- 3
-
- Bathrooms:
- 3.50
-
- Full Baths:
- 3
-
- Half Baths:
- 1
-
- Square Footage:
- 2,883
-
- Acres:
- 0.52
-
- Year Built:
- 2025
-
- Type:
- Residential
-
- Sub-Type:
- Single Family Residence
-
- Status:
- Active
Community Information
-
- Address:
- 6084 Cashmere Lane
-
- Subdivision:
- Lake Breeze
-
- City:
- Harrison
-
- County:
- Hamilton County, TN
-
- State:
- TN
-
- Zip Code:
- 37341
Amenities
-
- Amenities:
- Pool
-
- Utilities:
- Electricity Available, Water Available
-
- Parking Spaces:
- 2
-
- # of Garages:
- 2
-
- Garages:
- Garage Door Opener, Attached, Concrete, Driveway
Interior
-
- Appliances:
- Microwave, Gas Range, Dishwasher
-
- Heating:
- Central, Electric
-
- Cooling:
- Central Air, Electric
-
- Fireplace:
- Yes
-
- # of Fireplaces:
- 1
Exterior
-
- Roof:
- Other
-
- Construction:
- Other, Brick
School Information
-
- Elementary:
- Snow Hill Elementary School
-
- Middle:
- Hunter Middle School
-
- High:
- Central High School
Additional Information
-
- Days on Market:
- 145
Listing Details
- Listing Office:
- Exp Realty
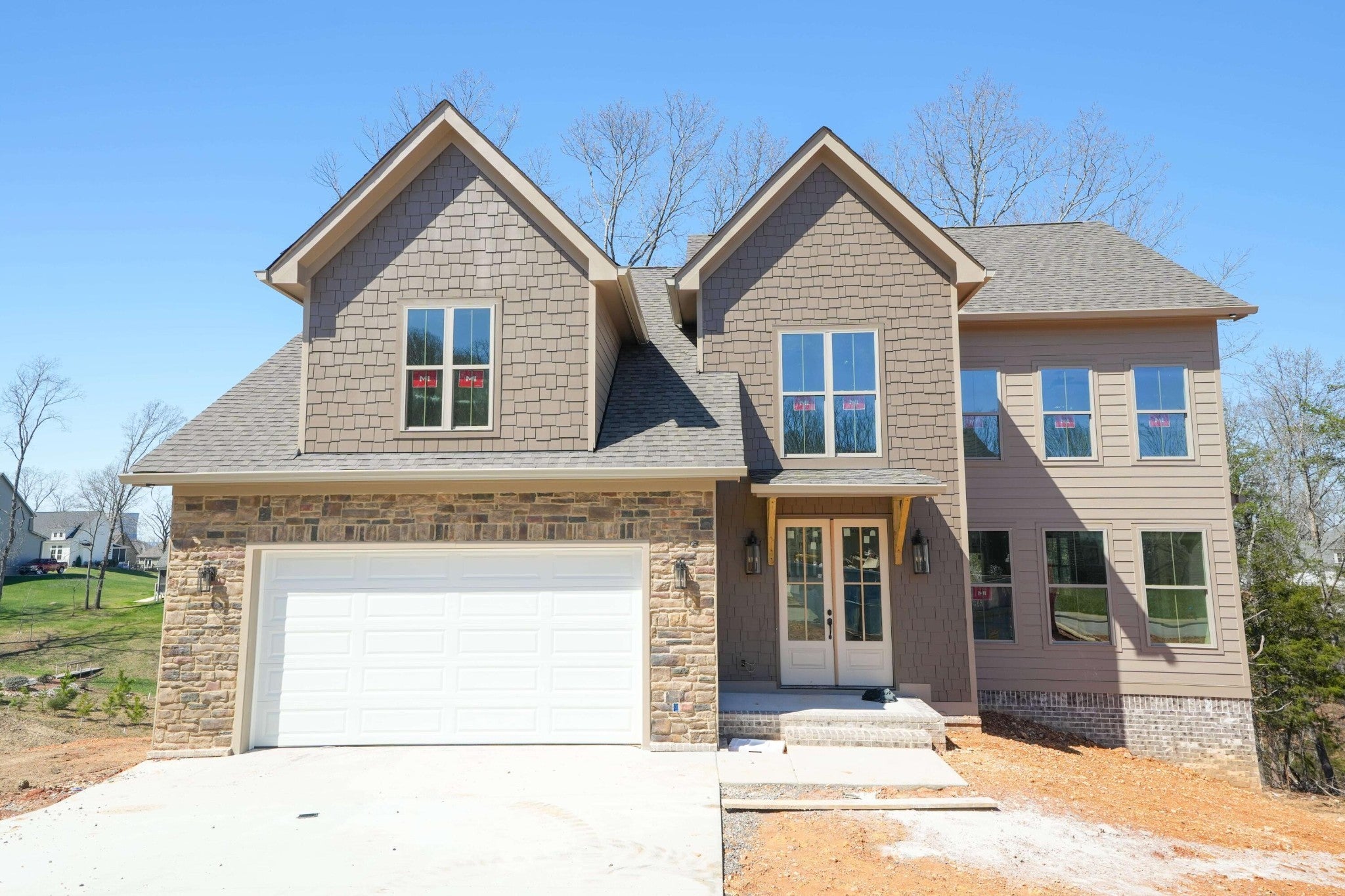
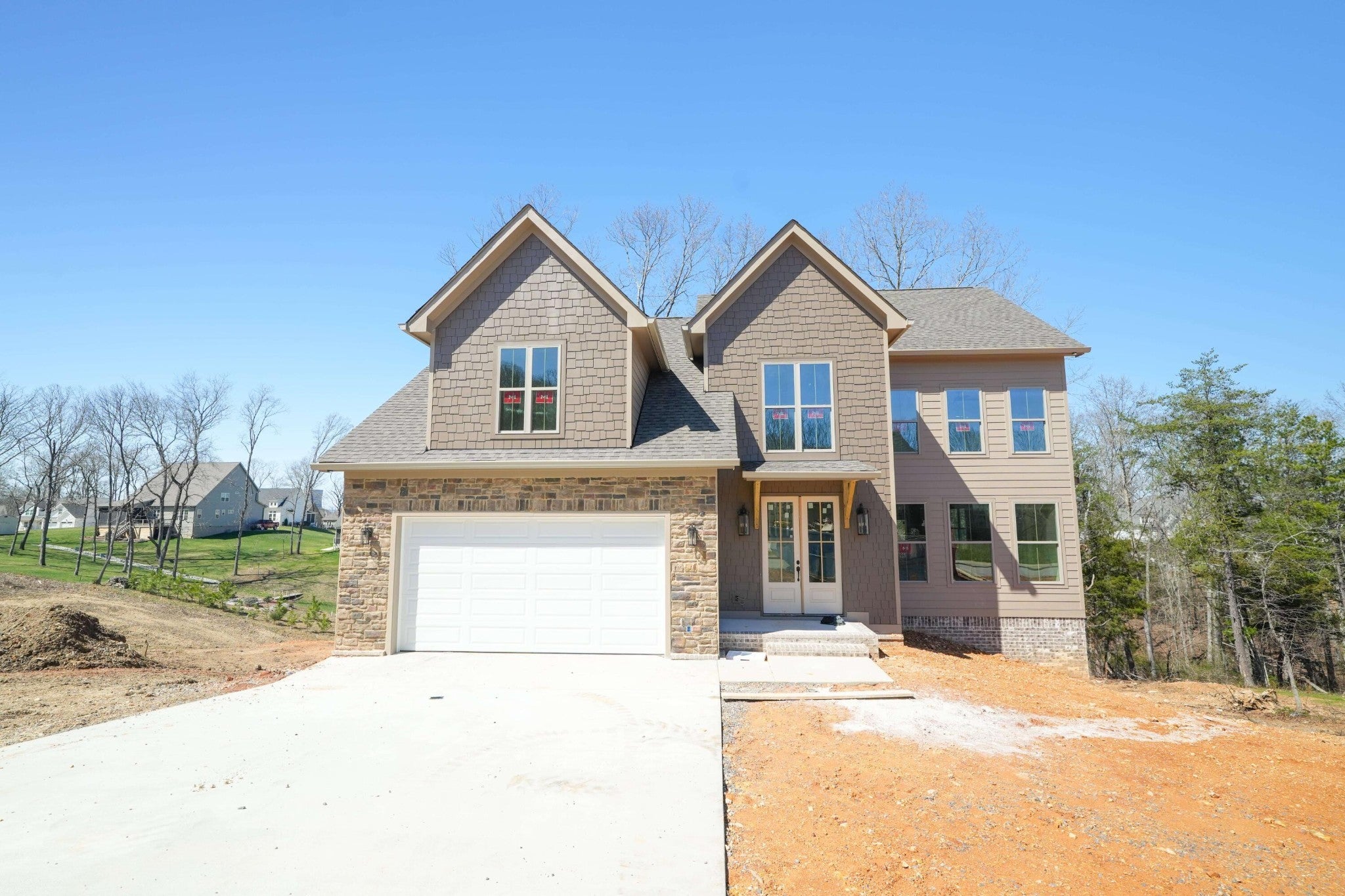
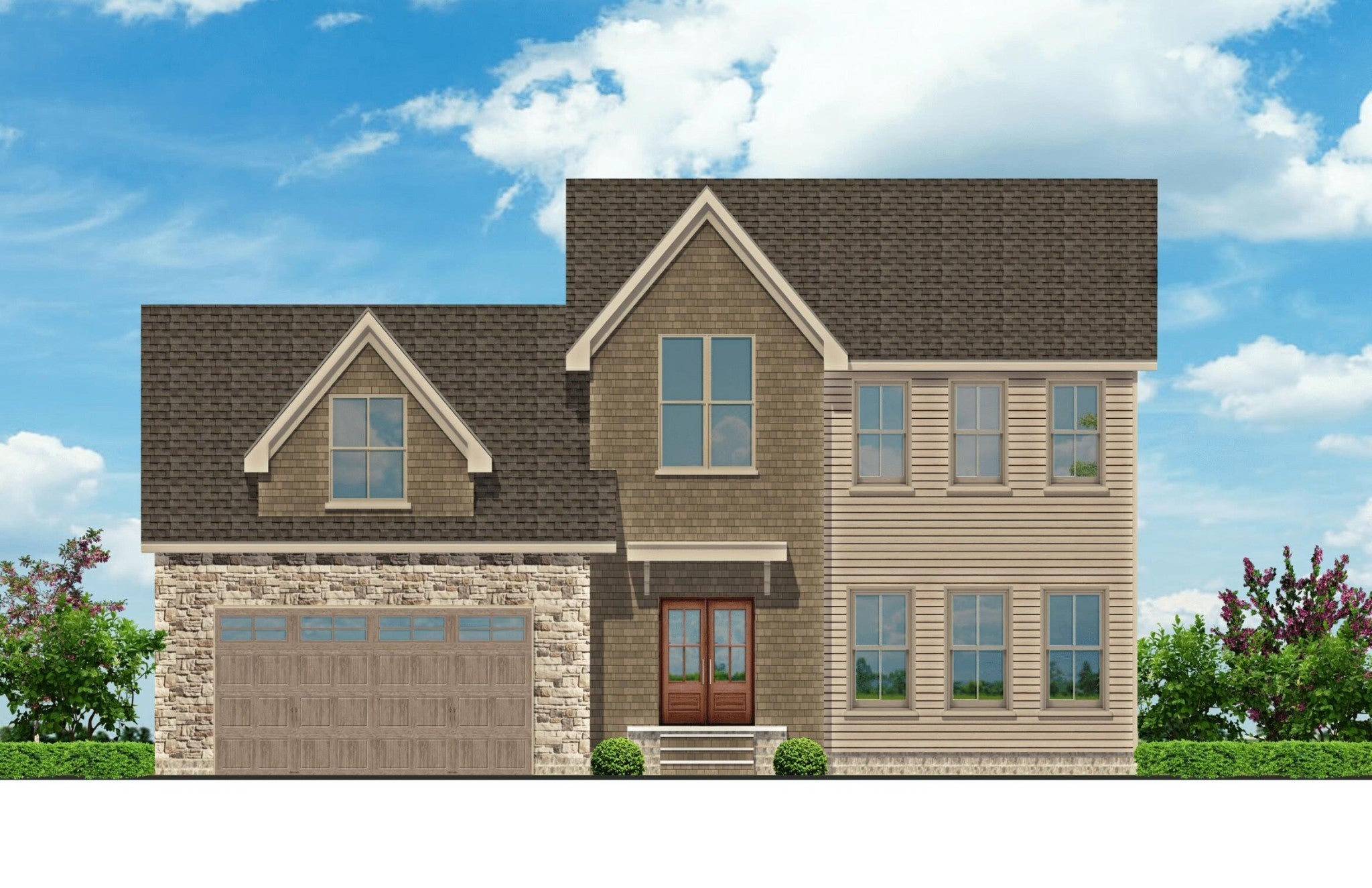
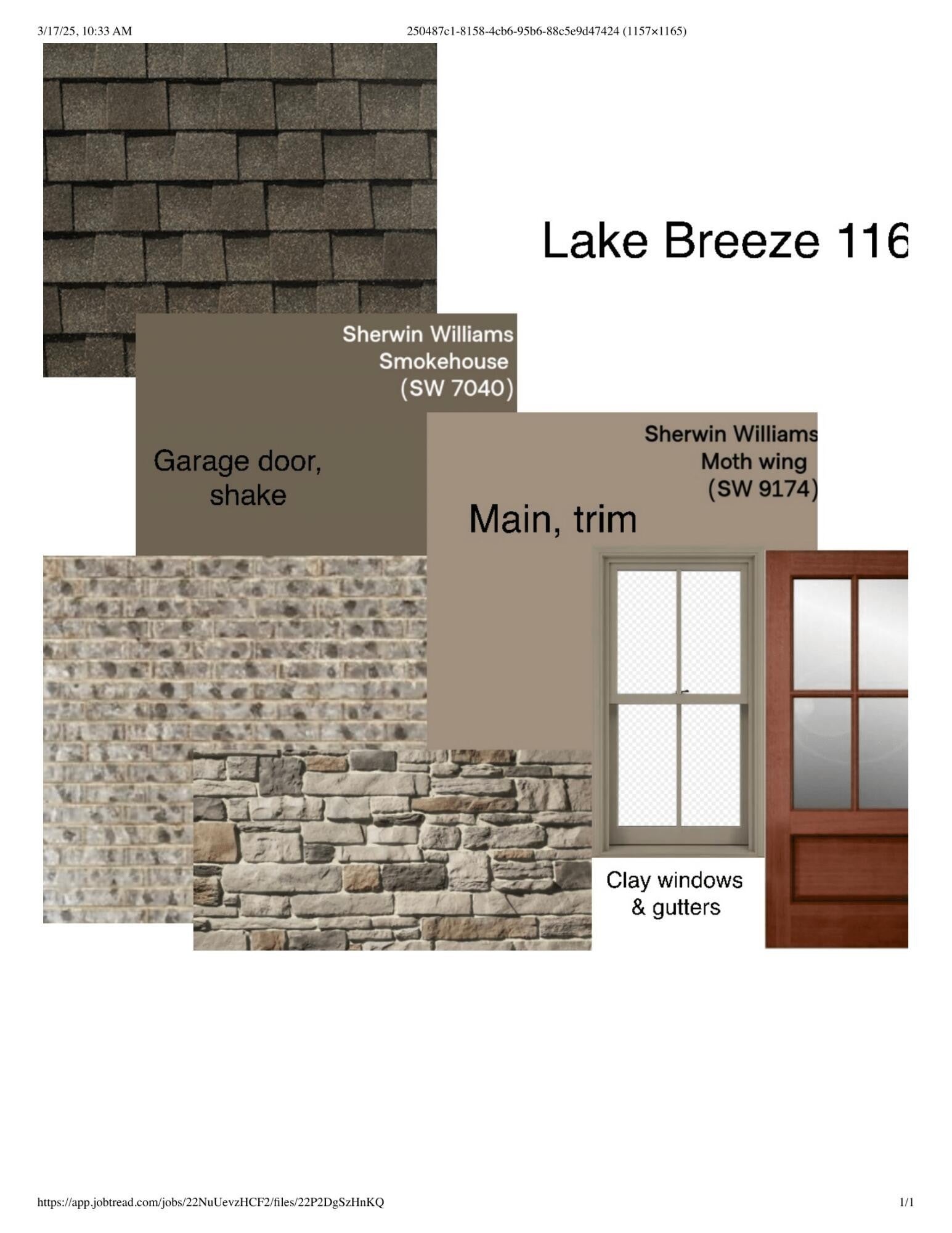
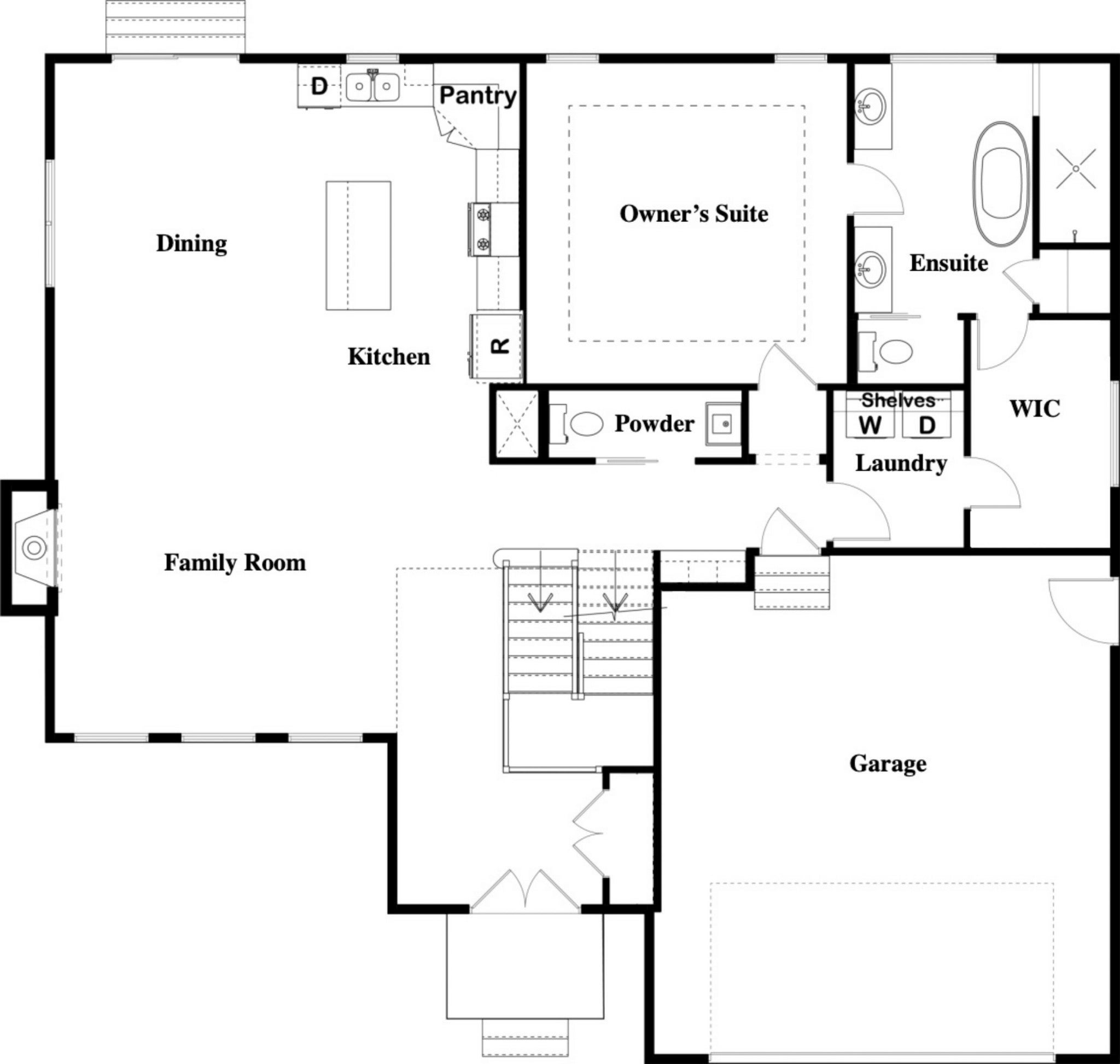
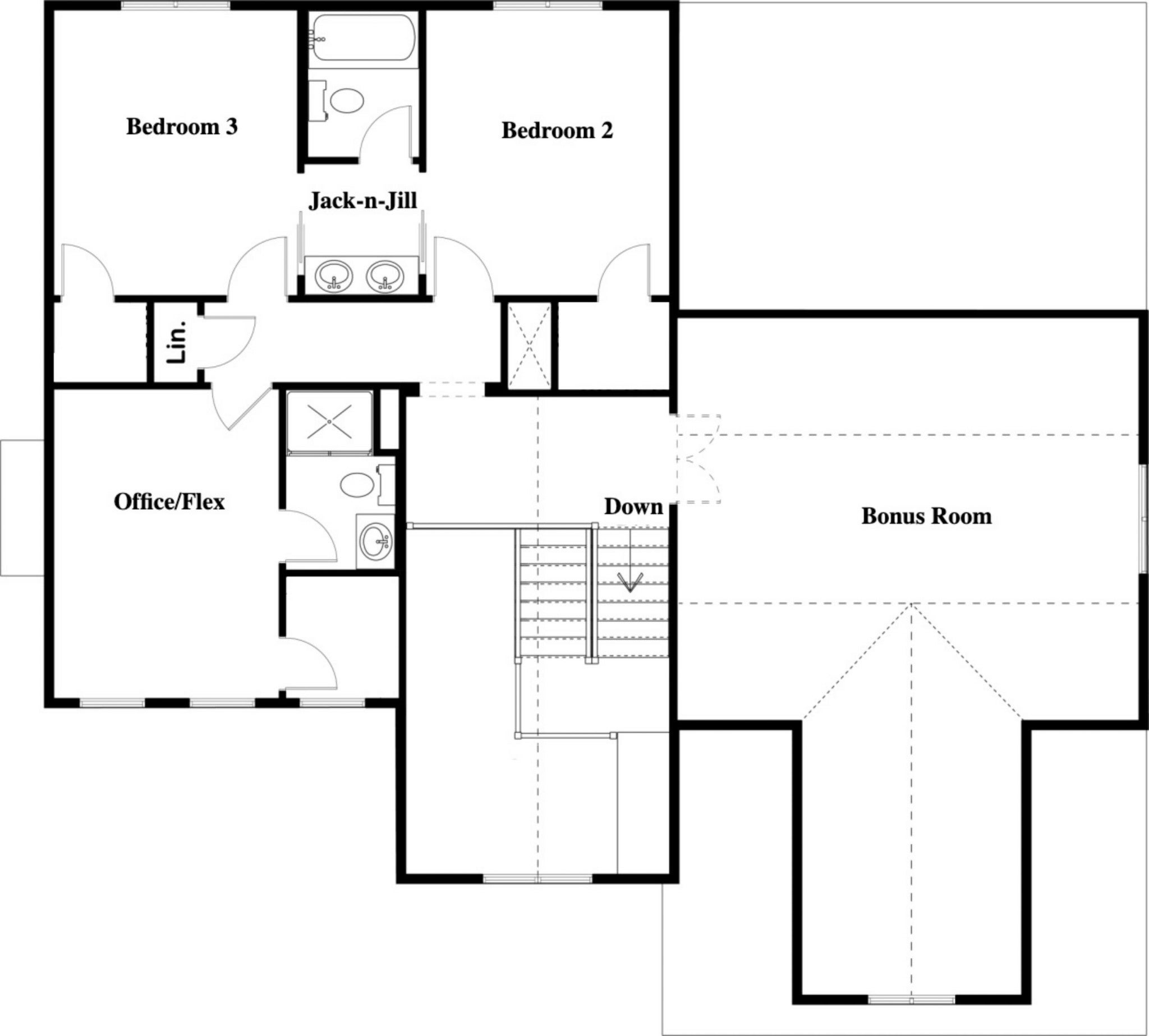
 Copyright 2025 RealTracs Solutions.
Copyright 2025 RealTracs Solutions.