$724,900 - 293 S Victor Way, Crossville
- 3
- Bedrooms
- 2½
- Baths
- 3,455
- SQ. Feet
- 2.1
- Acres
This beautifully updated home blends comfort and style. The fully remodeled kitchen boasts granite countertops, custom cabinetry, and modern appliances—perfect for any home chef. Gleaming hardwood floors and luxury vinyl flow throughout the main living areas, while natural light pours in through a bay window and the inviting sunroom overlooking the peaceful fenced in backyard. The spacious primary suite includes a fully renovated bathroom with upscale finishes and a walk-in shower. The lower level boasts a workshop and lots of flex space! A whole-home generator ensures peace of mind, and a 300-gallon rainwater collector supports eco-conscious living. Outside, a huge detached RV garage with 30 or 50 amp service flexibility for visitors or storage. Nestled in a quiet area, this home is a perfect blend of practicality and charm. Buyer to verify all information before m aking an informed offer.
Essential Information
-
- MLS® #:
- 2928345
-
- Price:
- $724,900
-
- Bedrooms:
- 3
-
- Bathrooms:
- 2.50
-
- Full Baths:
- 2
-
- Half Baths:
- 1
-
- Square Footage:
- 3,455
-
- Acres:
- 2.10
-
- Year Built:
- 2000
-
- Type:
- Residential
-
- Sub-Type:
- Single Family Residence
-
- Style:
- Ranch
-
- Status:
- Under Contract - Not Showing
Community Information
-
- Address:
- 293 S Victor Way
-
- Subdivision:
- Farrington Estates Sect 1
-
- City:
- Crossville
-
- County:
- Cumberland County, TN
-
- State:
- TN
-
- Zip Code:
- 38555
Amenities
-
- Utilities:
- Water Available
-
- Parking Spaces:
- 6
-
- # of Garages:
- 6
-
- Garages:
- Garage Door Opener, Attached/Detached, Asphalt, Driveway, Paved
Interior
-
- Interior Features:
- Built-in Features, Ceiling Fan(s), Extra Closets, High Ceilings, Pantry, Storage, Walk-In Closet(s), Primary Bedroom Main Floor, High Speed Internet
-
- Appliances:
- Gas Range, Dishwasher, Disposal, Dryer, Ice Maker, Microwave, Refrigerator, Stainless Steel Appliance(s), Washer
-
- Heating:
- Central, Natural Gas
-
- Cooling:
- Ceiling Fan(s), Central Air, Dual
-
- Fireplace:
- Yes
-
- # of Fireplaces:
- 1
-
- # of Stories:
- 1
Exterior
-
- Lot Description:
- Cleared, Level, Rolling Slope
-
- Roof:
- Shingle
-
- Construction:
- Frame, Brick, Vinyl Siding
School Information
-
- Elementary:
- South Cumberland Elementary
-
- Middle:
- South Cumberland Elementary
-
- High:
- Cumberland County High School
Additional Information
-
- Date Listed:
- July 3rd, 2025
-
- Days on Market:
- 15
Listing Details
- Listing Office:
- Re/max Finest
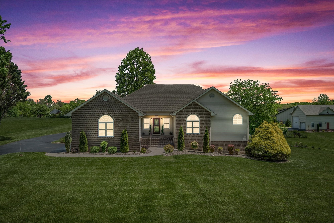
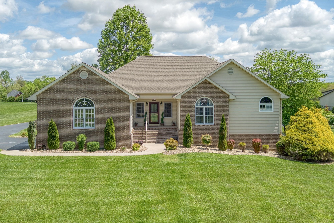
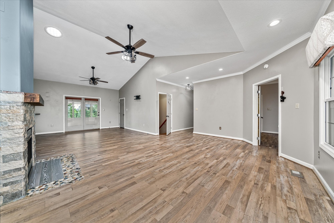
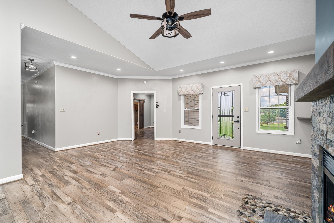
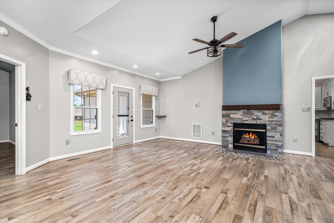
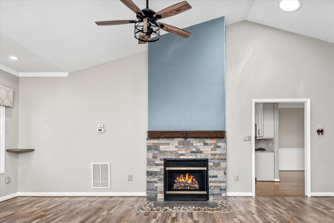
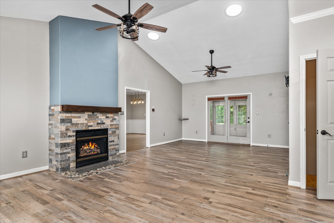
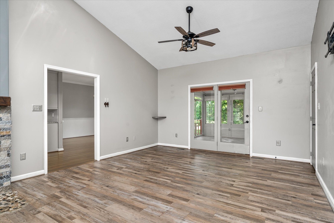
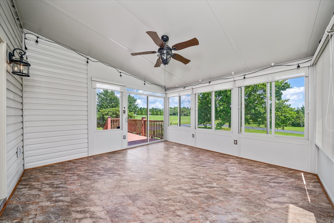
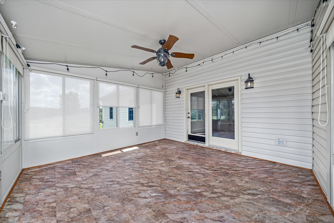
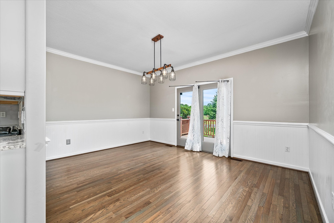
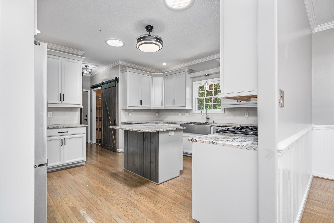
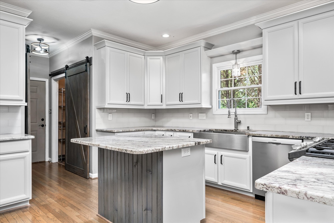
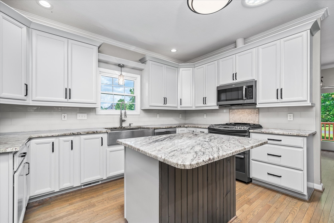
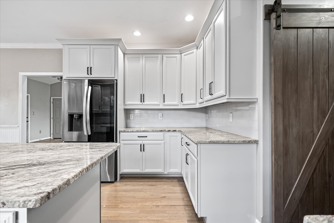
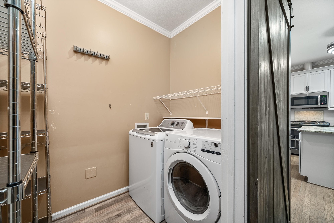
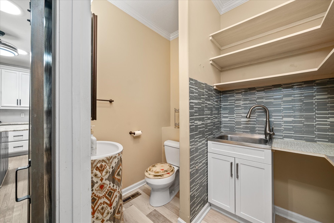
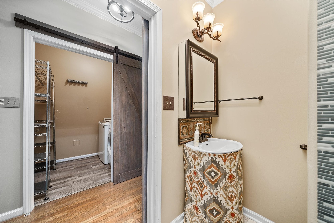
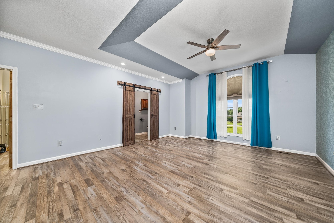
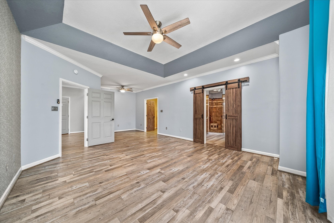
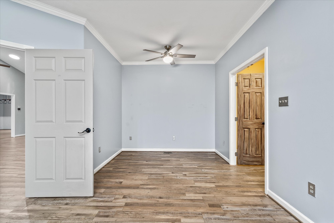
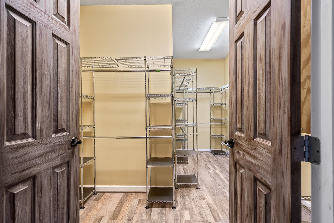
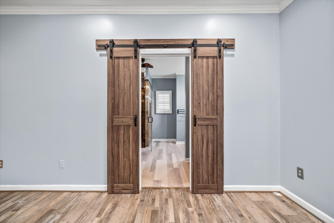
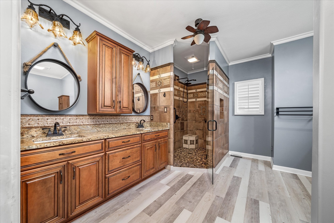
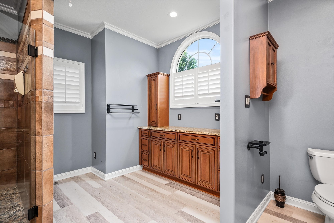
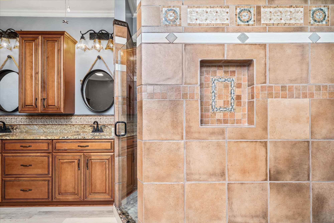
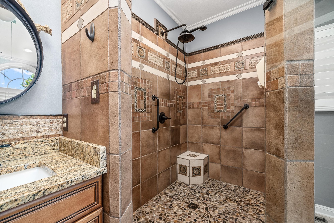
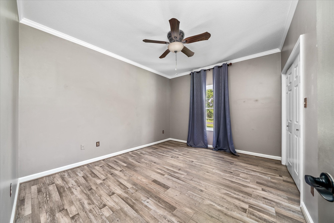
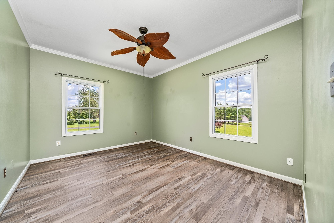
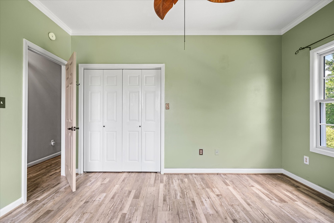
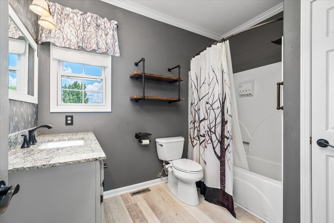
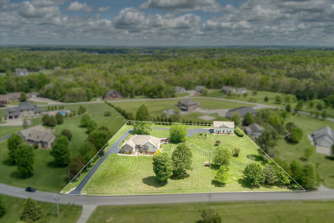
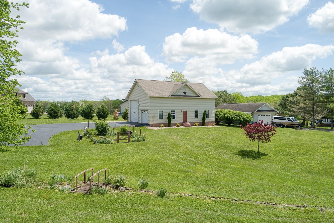
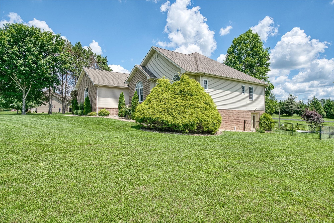
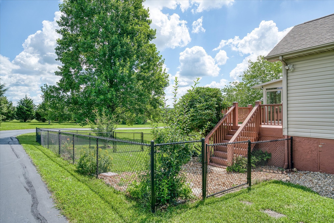
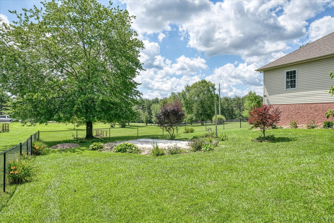
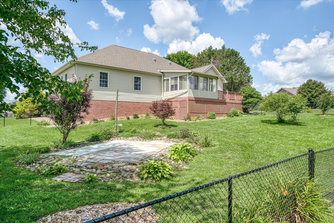
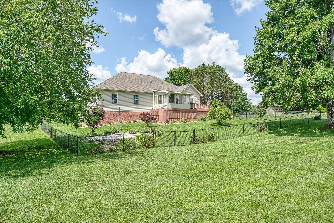
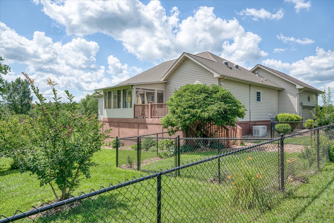
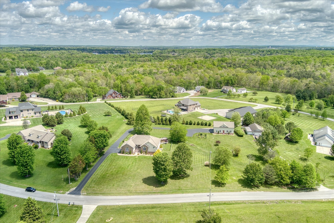
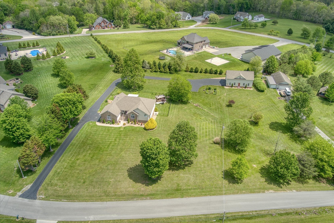
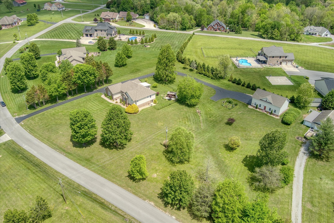
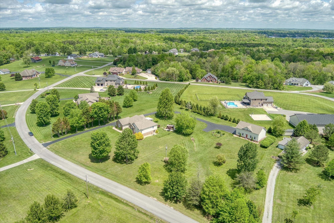
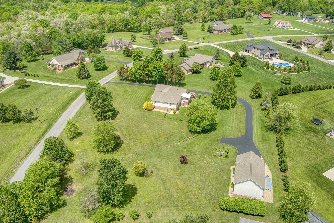
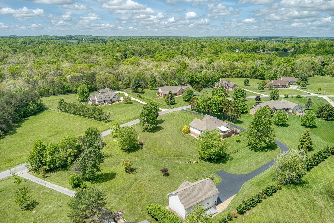
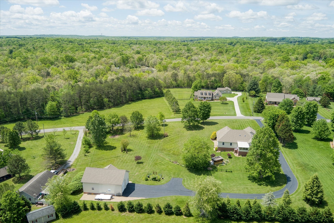
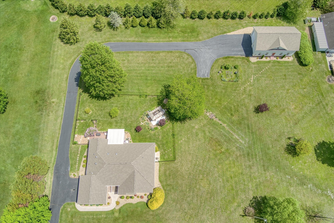
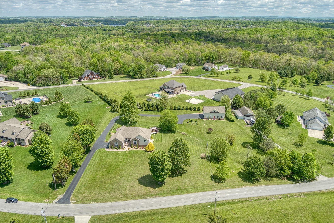
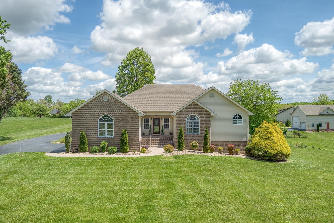
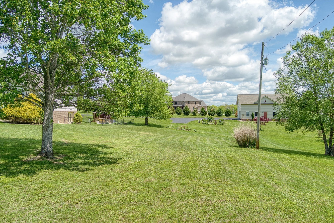
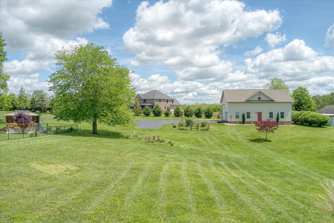
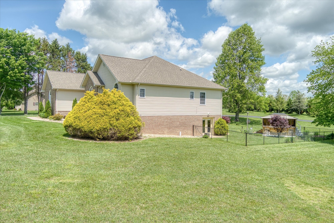
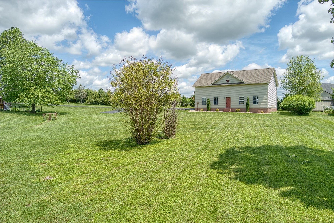
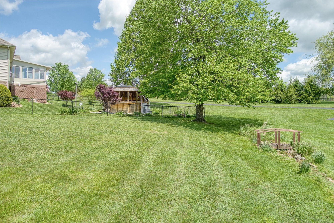
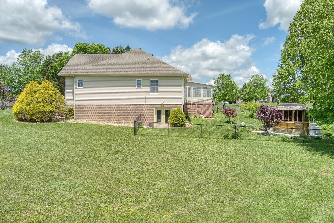
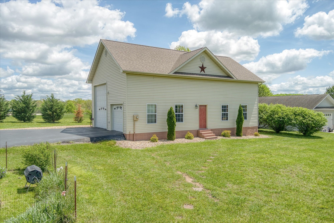
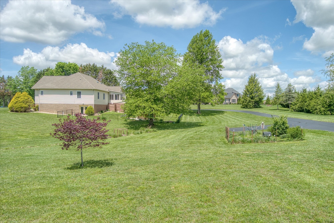
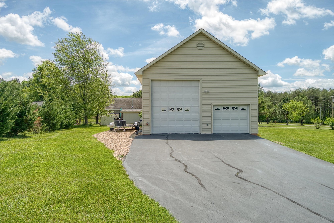
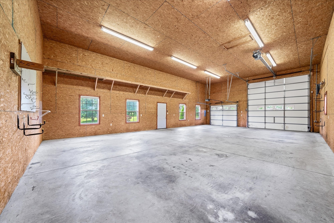
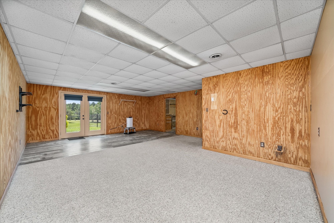
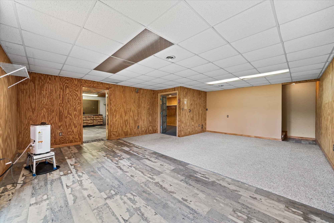
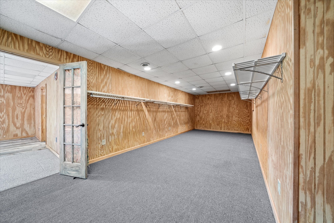
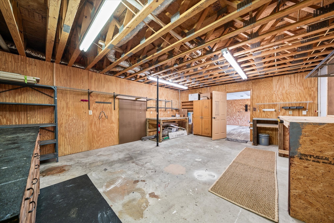
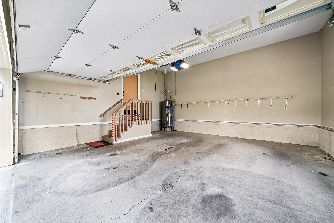
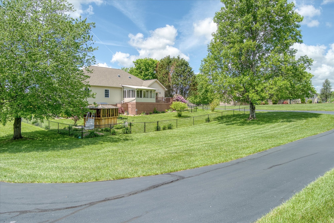
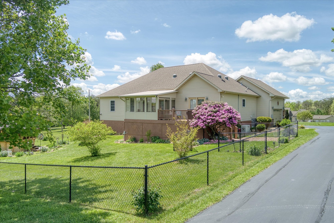
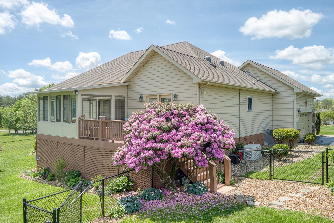
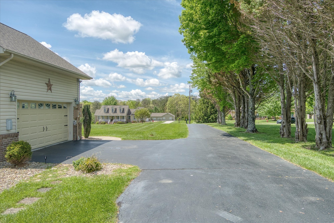
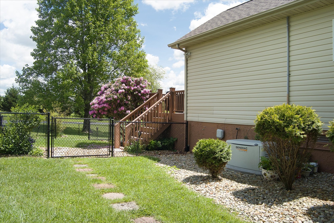
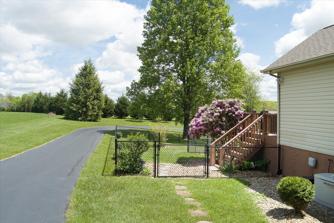
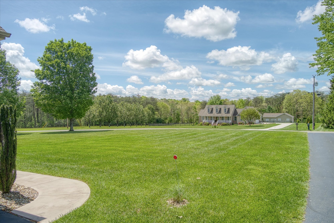
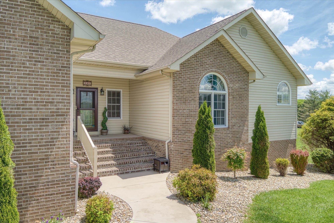
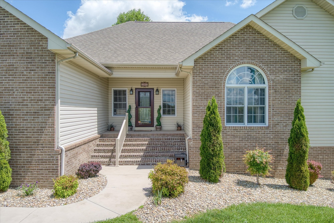
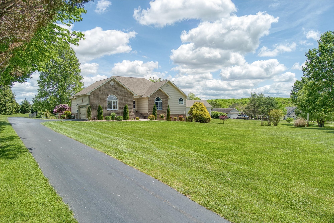
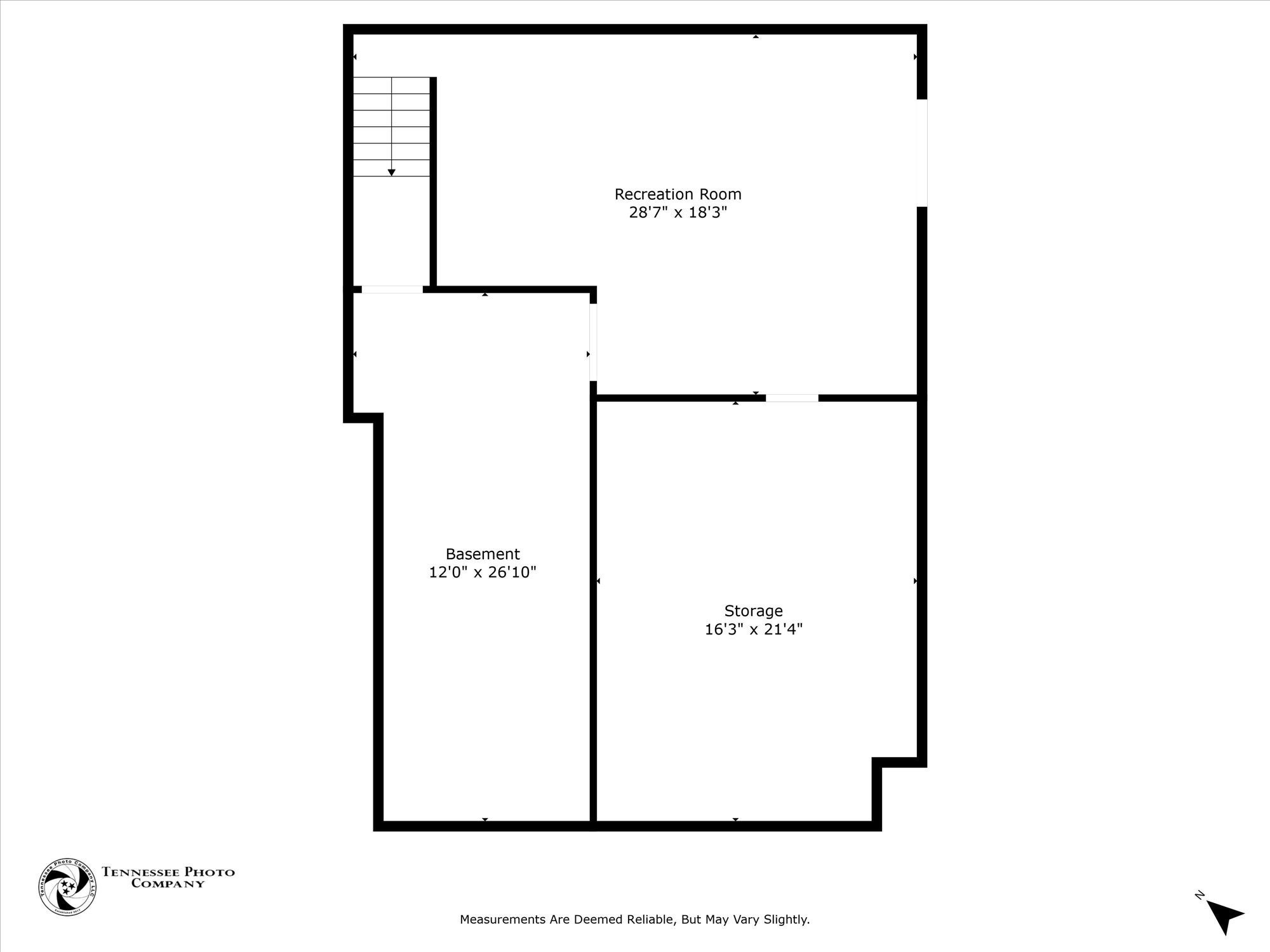
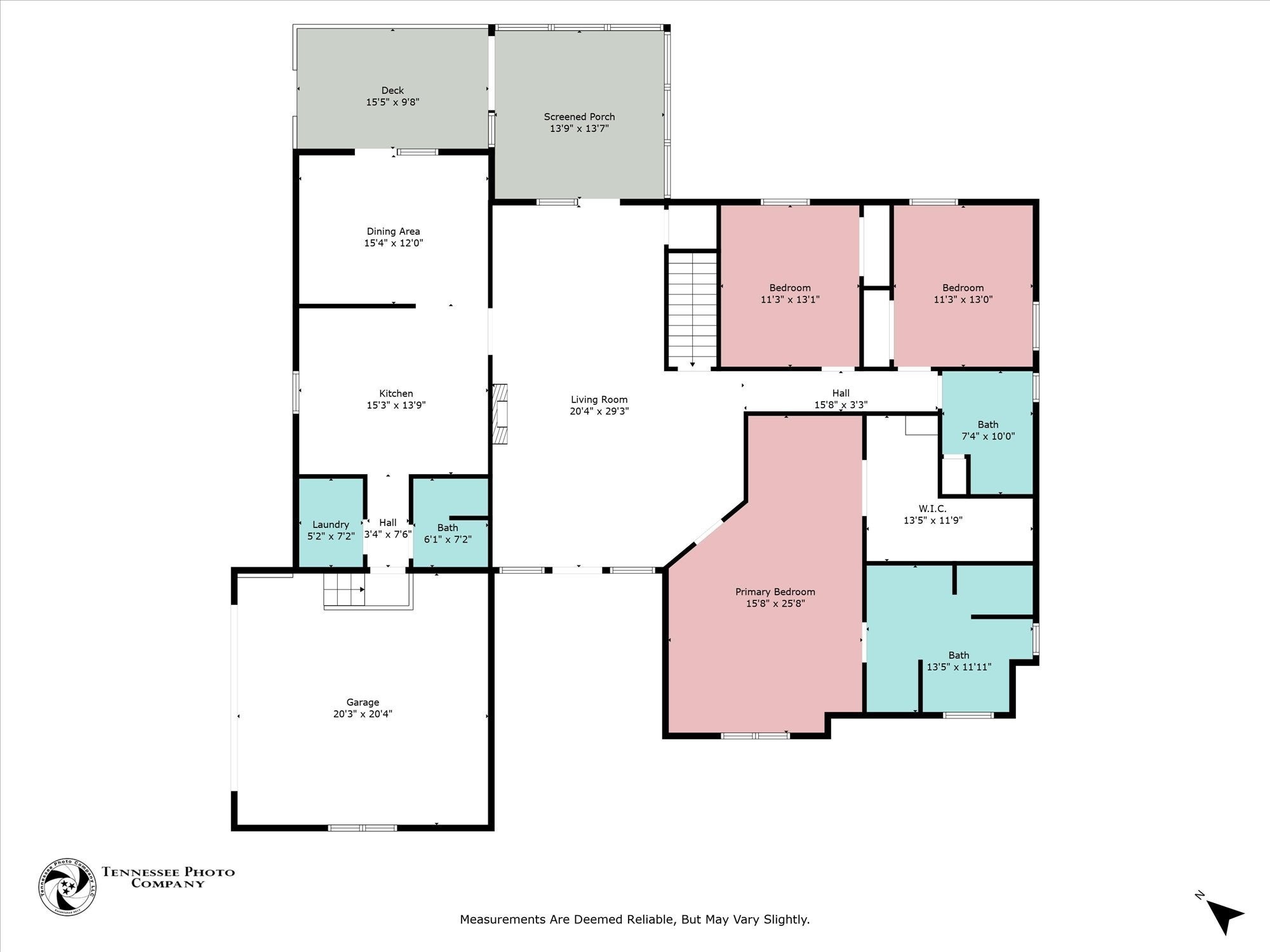
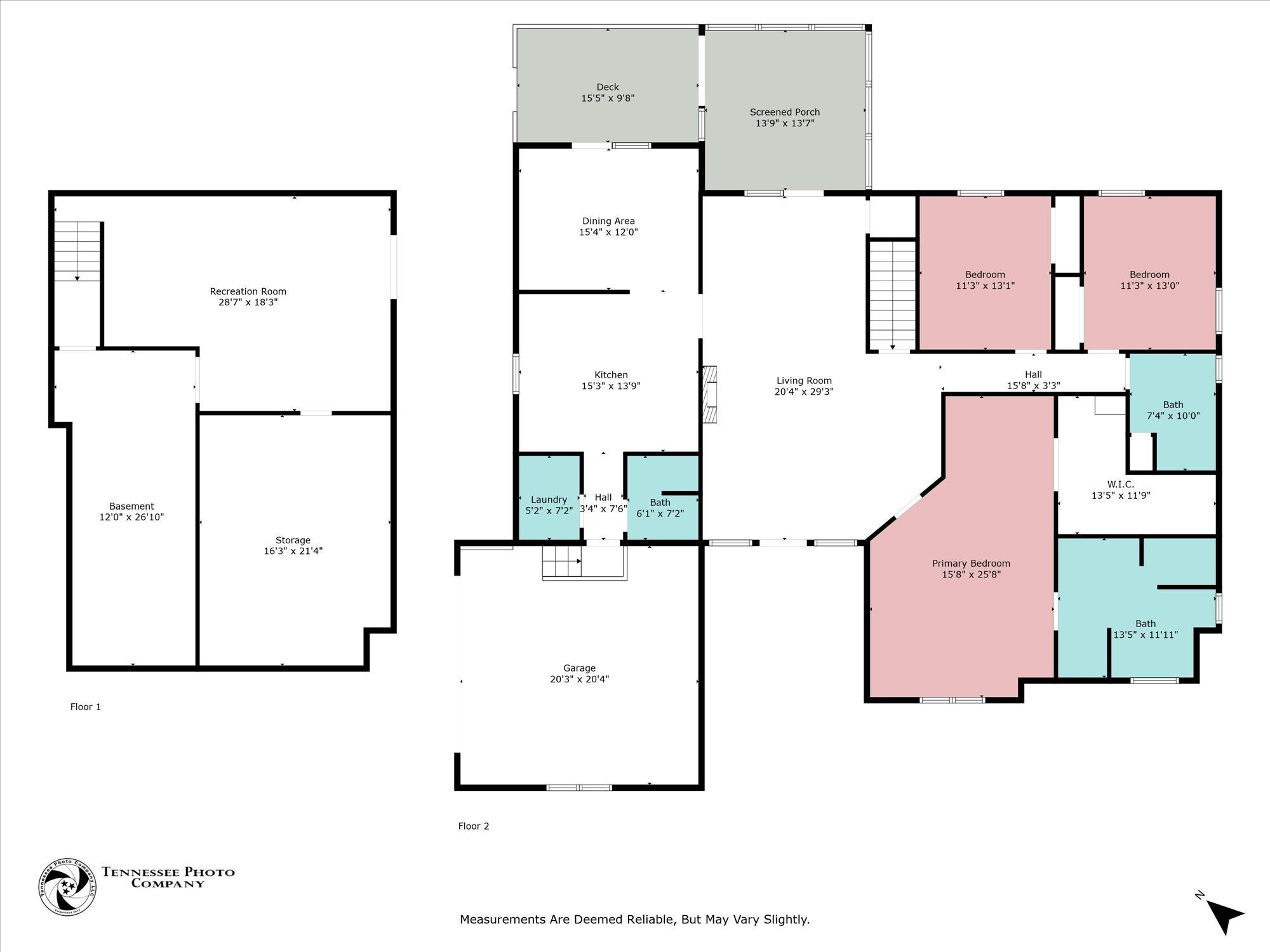
 Copyright 2025 RealTracs Solutions.
Copyright 2025 RealTracs Solutions.