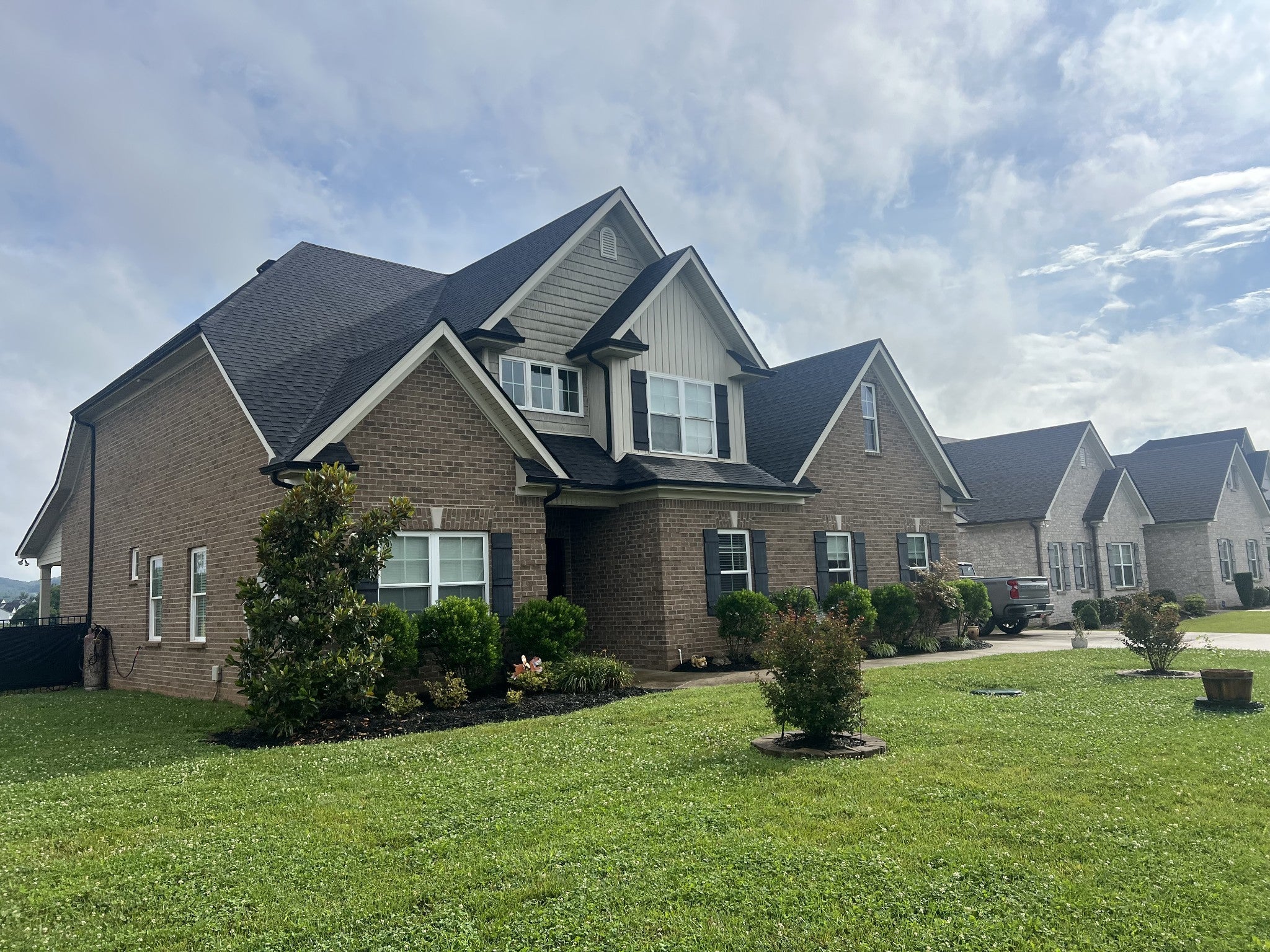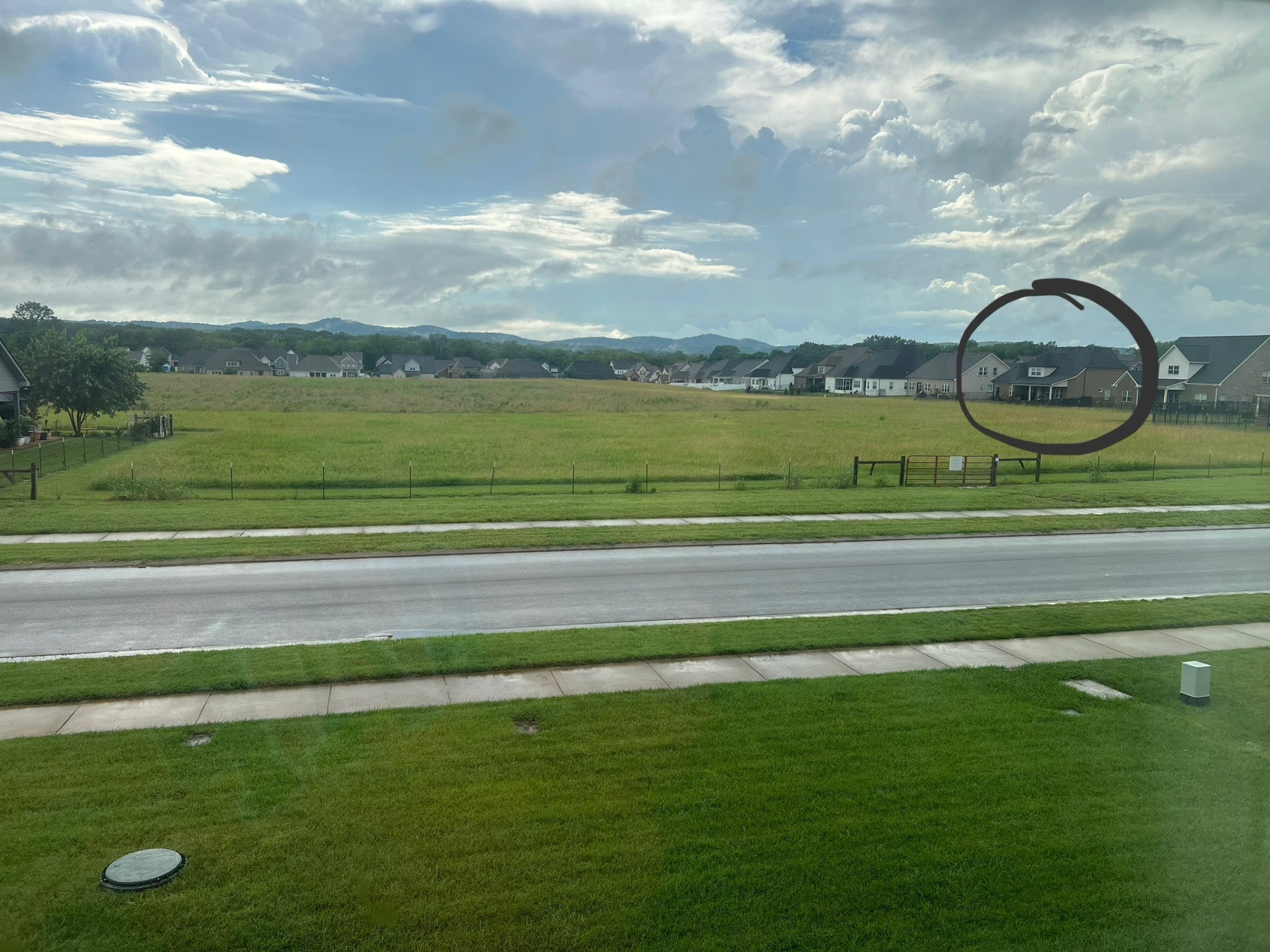$729,900 - 7013 Harriswood Ln, Murfreesboro
- 4
- Bedrooms
- 2½
- Baths
- 2,806
- SQ. Feet
- 0.29
- Acres
Professional photos coming soon! This beautifully designed 4-bedroom home offers a spacious layout and high-end finishes throughout. Primary bedroom and Owner's Suite on the main level. The chef’s kitchen features a large island, premium appliances, and flows seamlessly into the living area with gorgeous floors and a charming indoor brick gas fireplace. Upstairs, enjoy a generous bonus room and two oversized walk-in attics—ideal for storage or future expansion into a 5th bedroom, home office, or media room. Relax on the covered back patio with unobstructed sunset views over land that will never be developed. The extra deep three-car garage and location in a quiet, sought-after neighborhood with a playground make this home truly special.
Essential Information
-
- MLS® #:
- 2928103
-
- Price:
- $729,900
-
- Bedrooms:
- 4
-
- Bathrooms:
- 2.50
-
- Full Baths:
- 2
-
- Half Baths:
- 1
-
- Square Footage:
- 2,806
-
- Acres:
- 0.29
-
- Year Built:
- 2019
-
- Type:
- Residential
-
- Sub-Type:
- Single Family Residence
-
- Style:
- Traditional
-
- Status:
- Coming Soon / Hold
Community Information
-
- Address:
- 7013 Harriswood Ln
-
- Subdivision:
- Stewart Creek Farms Prd Sec 5 Ph 1
-
- City:
- Murfreesboro
-
- County:
- Rutherford County, TN
-
- State:
- TN
-
- Zip Code:
- 37129
Amenities
-
- Utilities:
- Electricity Available, Water Available
-
- Parking Spaces:
- 3
-
- # of Garages:
- 3
-
- Garages:
- Garage Door Opener, Garage Faces Side
-
- View:
- Mountain(s)
Interior
-
- Interior Features:
- Bookcases, Extra Closets, High Ceilings, Open Floorplan, Pantry, Storage, Walk-In Closet(s)
-
- Appliances:
- Built-In Electric Oven, Cooktop, Dishwasher, Disposal, Dryer, Microwave, Refrigerator, Stainless Steel Appliance(s), Washer
-
- Heating:
- Heat Pump
-
- Cooling:
- Electric
-
- Fireplace:
- Yes
-
- # of Fireplaces:
- 1
-
- # of Stories:
- 2
Exterior
-
- Roof:
- Shingle
-
- Construction:
- Brick
School Information
-
- Elementary:
- 11528
-
- Middle:
- Stewarts Creek Middle School
-
- High:
- Stewarts Creek High School
Additional Information
-
- Days on Market:
- 5
Listing Details
- Listing Office:
- Zeitlin Sotheby's International Realty


 Copyright 2025 RealTracs Solutions.
Copyright 2025 RealTracs Solutions.