$324,900 - 216 Desperado Ave, Pulaski
- 3
- Bedrooms
- 2½
- Baths
- 1,815
- SQ. Feet
- 0.66
- Acres
Welcome to this beautifully maintained 3-bedroom, 2.5 bath home that offers comfort, function, and natural beauty. From the moment you arrive, you’ll be captivated by the scenic drive-up views and charming curb appeal. Step inside to discover gleaming hardwood floors and a spacious layout. The heart of the home is the large, open kitchen—perfectly positioned to overlook the lush, park-like backyard. It’s ideal for entertaining, with generous counter space, ample storage, and seamless flow into the living and dining areas. The primary suite is conveniently located on the main level, offering privacy and ease, while the two secondary bedrooms are tucked upstairs—perfect for guests, kids, or a home office. Enjoy morning coffee or evening relaxation on the covered back porch while taking in the peaceful setting of the fenced backyard. Additional highlights include a storage building and a large garage with pristine epoxy floors, making it perfect for storage, hobbies, or even a home gym. This home is truly a retreat, with beautiful views all around and thoughtful features inside and out. Don’t miss your chance to make it yours!
Essential Information
-
- MLS® #:
- 2928099
-
- Price:
- $324,900
-
- Bedrooms:
- 3
-
- Bathrooms:
- 2.50
-
- Full Baths:
- 2
-
- Half Baths:
- 1
-
- Square Footage:
- 1,815
-
- Acres:
- 0.66
-
- Year Built:
- 2005
-
- Type:
- Residential
-
- Sub-Type:
- Single Family Residence
-
- Style:
- Traditional
-
- Status:
- Active
Community Information
-
- Address:
- 216 Desperado Ave
-
- Subdivision:
- Eagles Pointe S/D
-
- City:
- Pulaski
-
- County:
- Giles County, TN
-
- State:
- TN
-
- Zip Code:
- 38478
Amenities
-
- Utilities:
- Electricity Available, Water Available, Cable Connected
-
- Parking Spaces:
- 2
-
- # of Garages:
- 2
-
- Garages:
- Attached
Interior
-
- Interior Features:
- High Speed Internet
-
- Appliances:
- Electric Oven, Electric Range, Dishwasher, Refrigerator
-
- Heating:
- Central, Electric
-
- Cooling:
- Central Air, Electric
-
- # of Stories:
- 2
Exterior
-
- Roof:
- Shingle
-
- Construction:
- Vinyl Siding
School Information
-
- Elementary:
- Richland Elementary
-
- Middle:
- Richland School
-
- High:
- Richland School
Additional Information
-
- Date Listed:
- July 3rd, 2025
-
- Days on Market:
- 169
Listing Details
- Listing Office:
- Re/max Encore
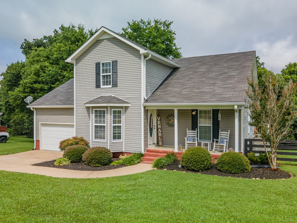
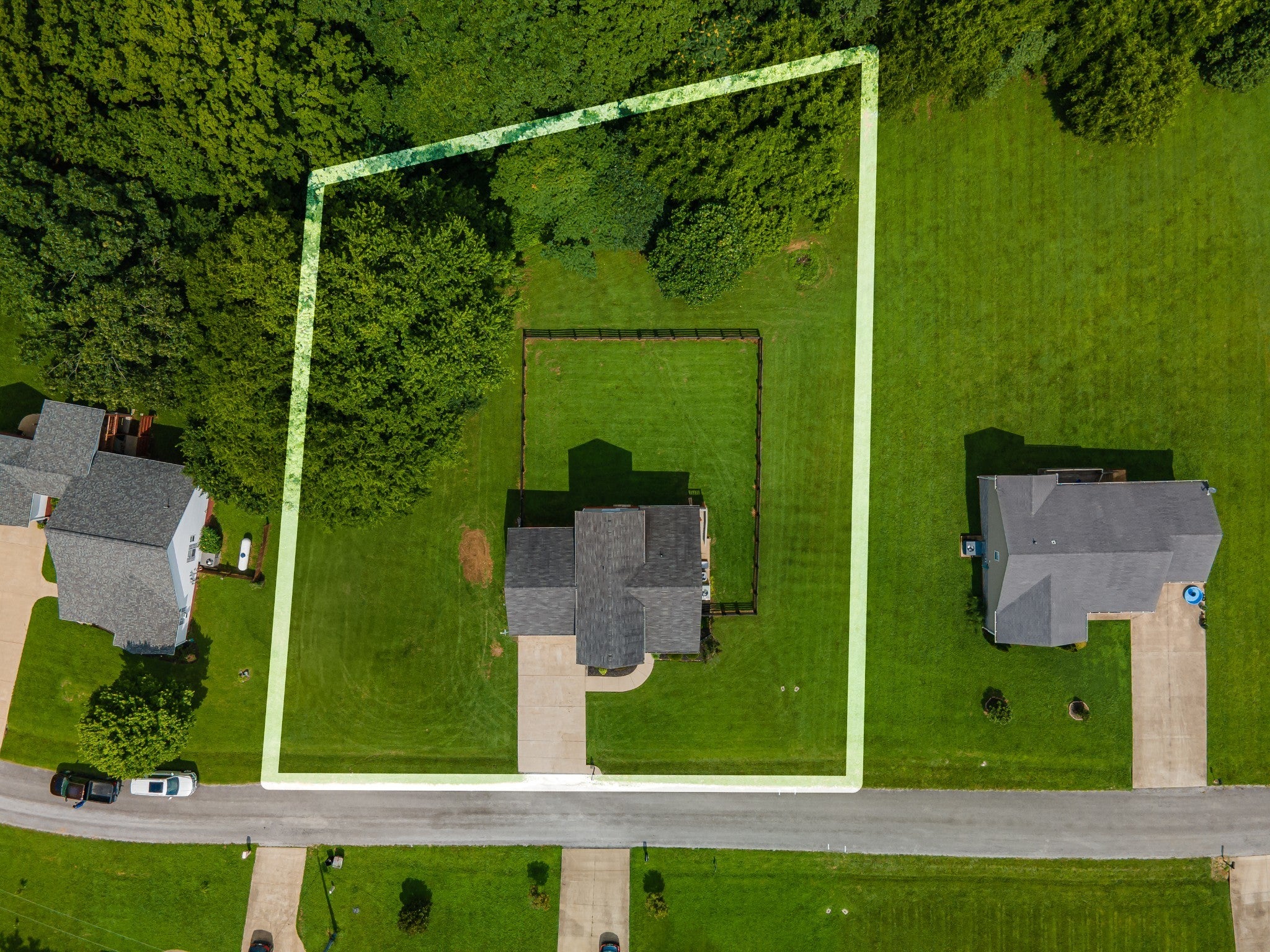
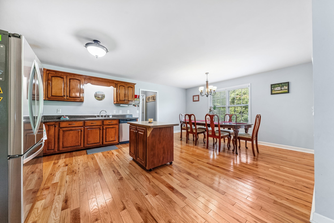
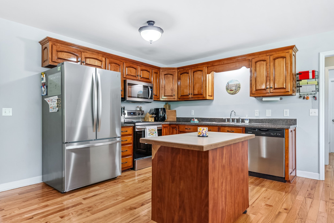
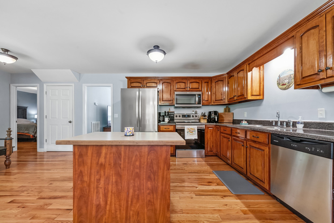
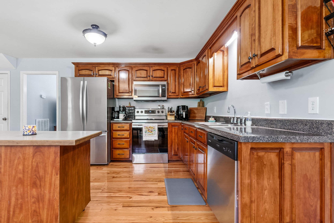
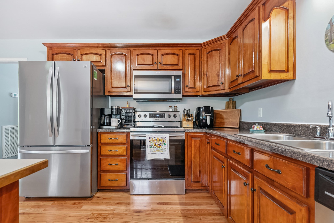
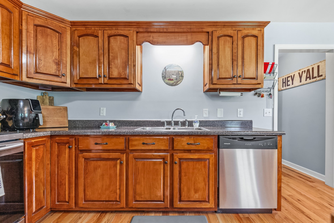
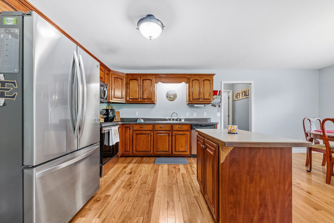
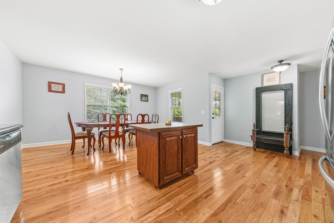
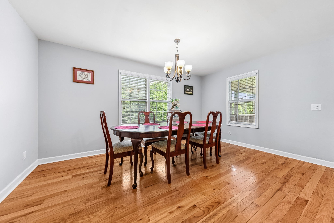
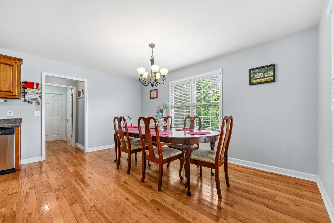
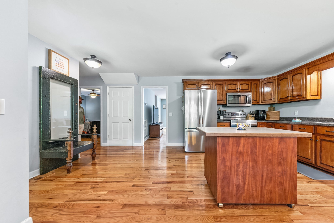
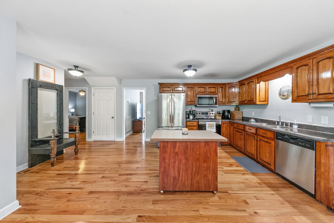
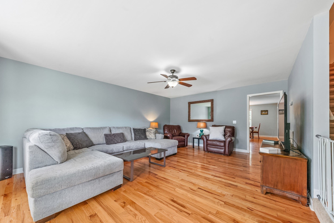
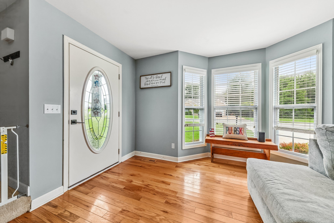
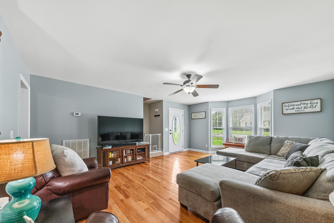
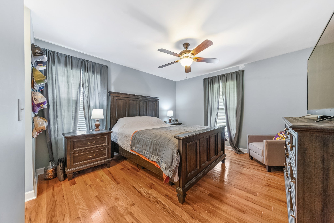
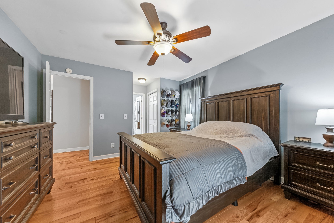
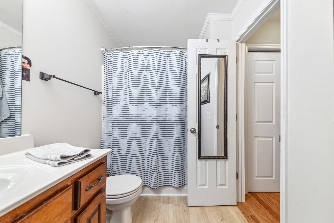
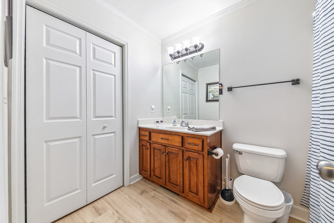
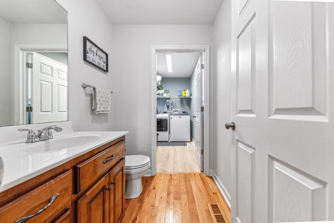
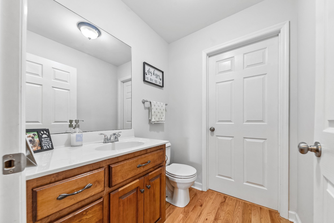
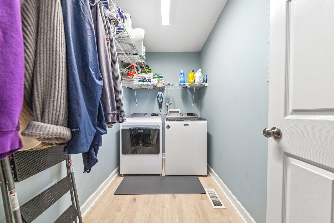
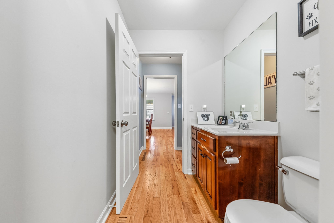
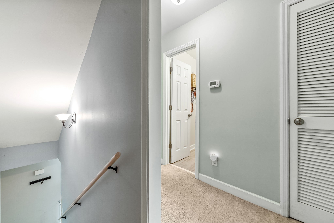
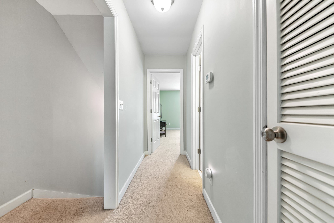
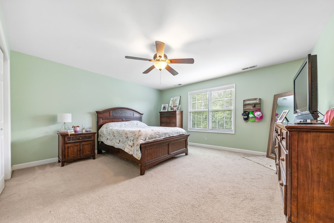
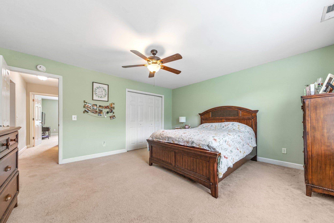
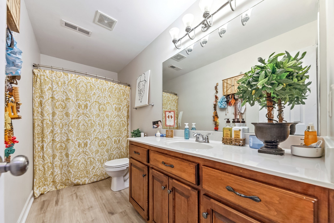
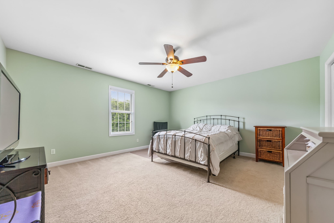
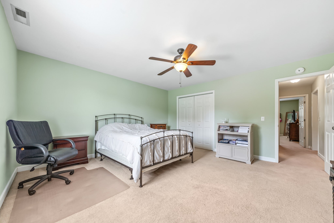
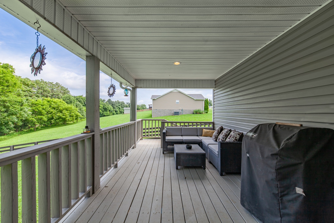
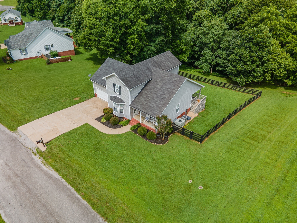
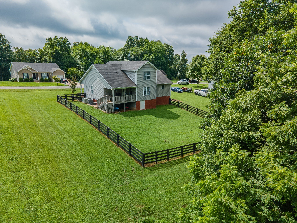
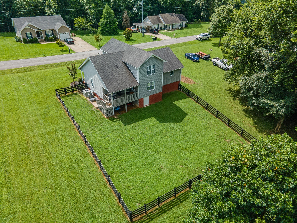
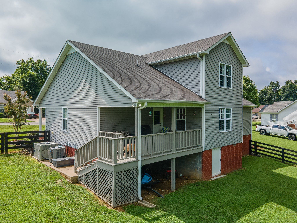
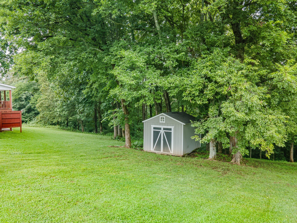
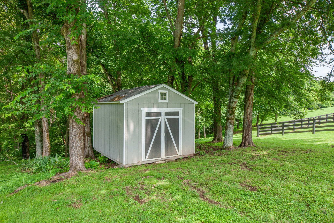
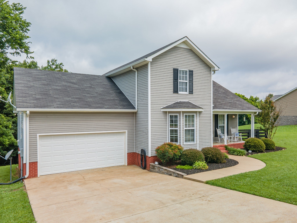
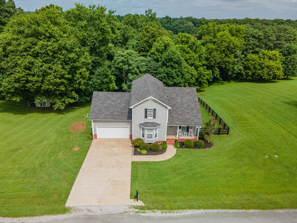
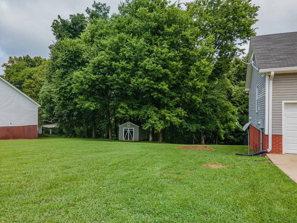
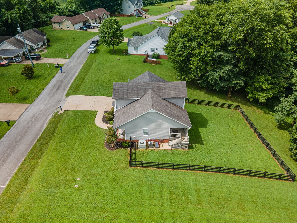
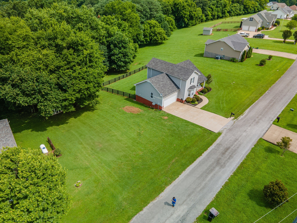
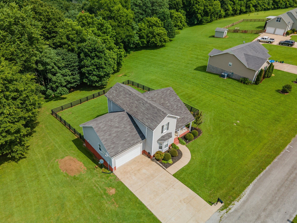
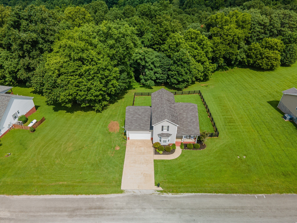
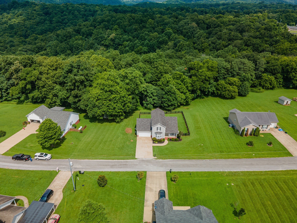
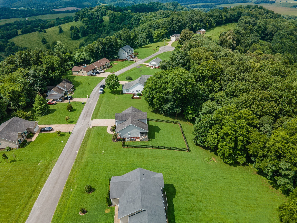
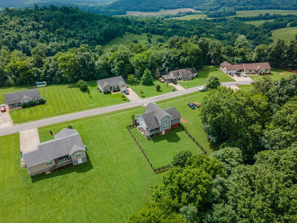
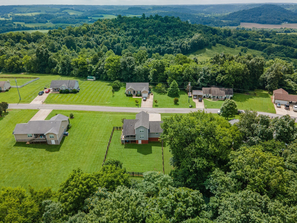
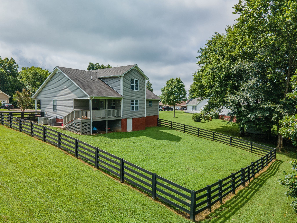
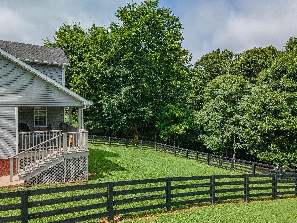
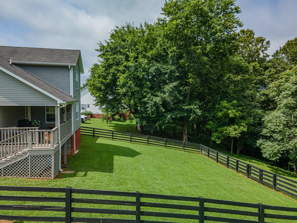
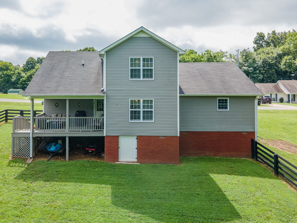
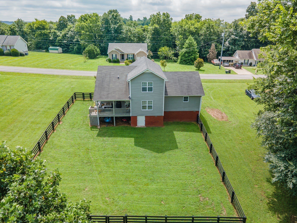
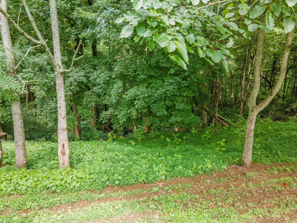
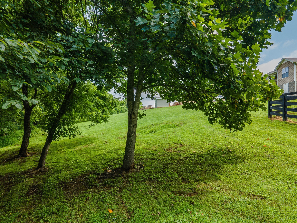
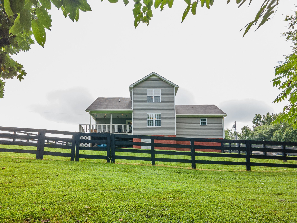
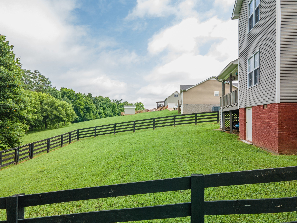
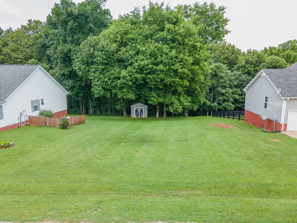
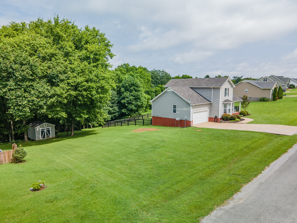
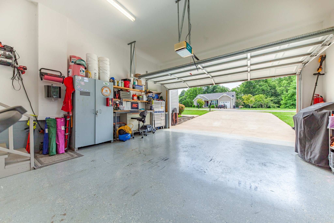
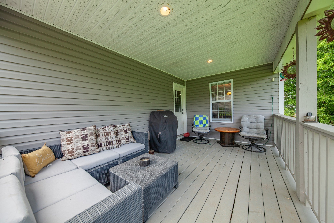
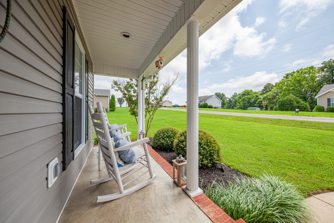
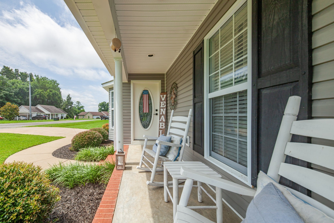
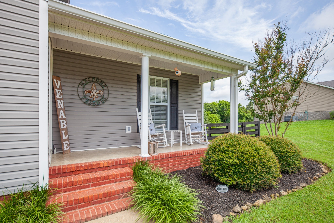
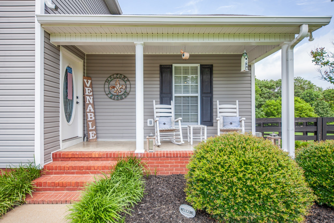
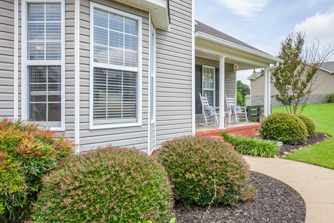
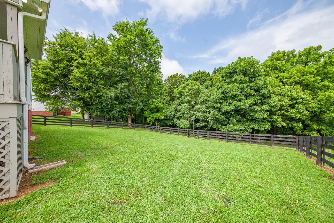
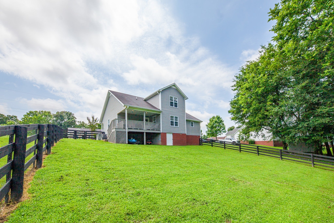
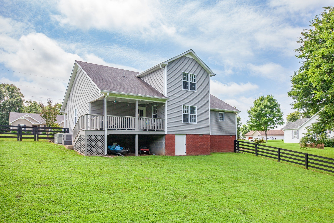
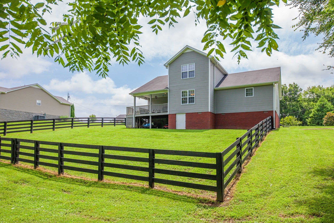
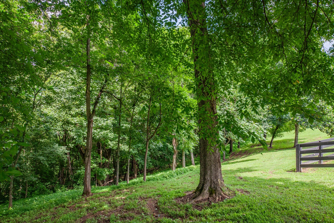
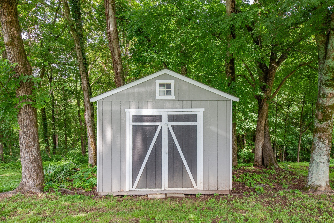
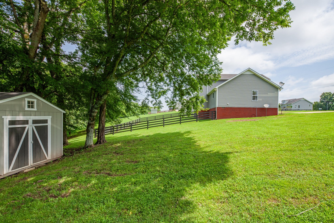
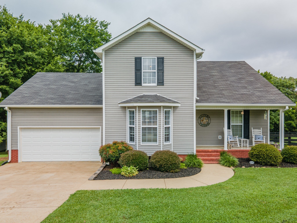
 Copyright 2025 RealTracs Solutions.
Copyright 2025 RealTracs Solutions.