$800,000 - 2225 Maytown Cir, Thompsons Station
- 4
- Bedrooms
- 3½
- Baths
- 2,555
- SQ. Feet
- 0.2
- Acres
Welcome to this stunning 4-bedroom, 3.5-bath home in the heart of desirable Tollgate Village. With 2,555 square feet of thoughtfully designed living space, this home features an open-concept floor plan, soaring ceilings, and abundant natural light. The chef’s kitchen boasts a large center island, quartz countertops, double wall ovens, herringbone tile backsplash, and ample cabinet storage—perfect for entertaining or daily living. The spacious main-level primary suite includes a spa-like bathroom and a large walk-in closet. Upstairs you’ll find three additional bedrooms, two full baths, and a generous loft area ideal for a playroom or media space. Enjoy outdoor living at its finest with a large, private backyard that backs to mature trees. Relax on the covered porch or gather around the custom stone fire pit with built-in seating—a true backyard oasis. Located in sought-after Tollgate Village, offering resort-style amenities including a pool, clubhouse, walking trails, and more. Zoned for top-rated Williamson County schools and just minutes from I-840, shopping, and dining.
Essential Information
-
- MLS® #:
- 2927957
-
- Price:
- $800,000
-
- Bedrooms:
- 4
-
- Bathrooms:
- 3.50
-
- Full Baths:
- 3
-
- Half Baths:
- 1
-
- Square Footage:
- 2,555
-
- Acres:
- 0.20
-
- Year Built:
- 2019
-
- Type:
- Residential
-
- Sub-Type:
- Single Family Residence
-
- Status:
- Active
Community Information
-
- Address:
- 2225 Maytown Cir
-
- Subdivision:
- Tollgate Village Sec17
-
- City:
- Thompsons Station
-
- County:
- Williamson County, TN
-
- State:
- TN
-
- Zip Code:
- 37179
Amenities
-
- Utilities:
- Water Available
-
- Parking Spaces:
- 2
-
- # of Garages:
- 2
-
- Garages:
- Garage Faces Front
Interior
-
- Interior Features:
- Ceiling Fan(s), Extra Closets, Open Floorplan, Pantry, Smart Light(s), Smart Thermostat, Walk-In Closet(s), High Speed Internet
-
- Appliances:
- Double Oven, Cooktop, Dishwasher, Disposal, Microwave, Stainless Steel Appliance(s), Smart Appliance(s)
-
- Heating:
- Central, Natural Gas
-
- Cooling:
- Ceiling Fan(s), Central Air
-
- Fireplace:
- Yes
-
- # of Fireplaces:
- 1
-
- # of Stories:
- 2
Exterior
-
- Exterior Features:
- Smart Irrigation, Smart Lock(s)
-
- Roof:
- Shingle
-
- Construction:
- Masonite, Brick
School Information
-
- Elementary:
- Winstead Elementary School
-
- Middle:
- Legacy Middle School
-
- High:
- Independence High School
Additional Information
-
- Date Listed:
- July 2nd, 2025
-
- Days on Market:
- 4
Listing Details
- Listing Office:
- Benchmark Realty, Llc
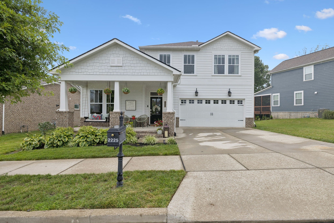
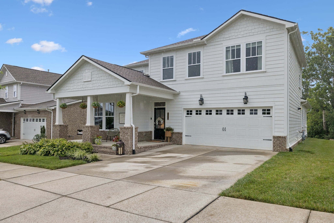
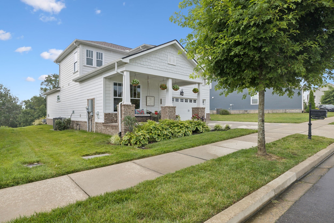
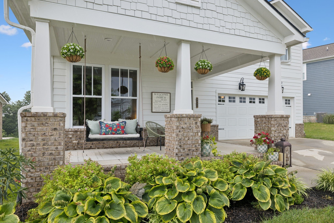
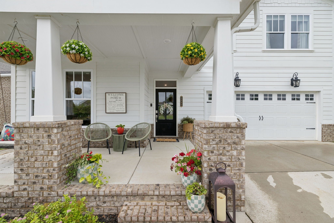
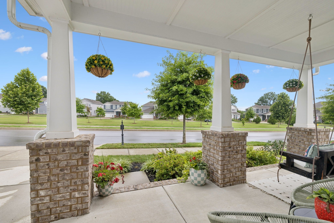

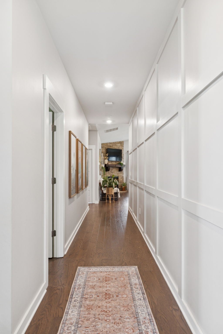
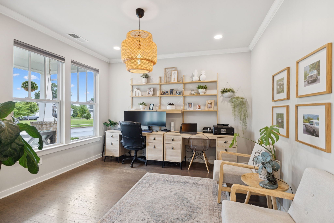
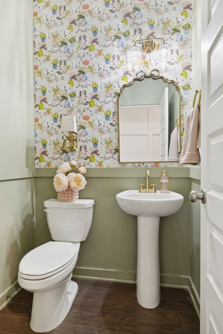
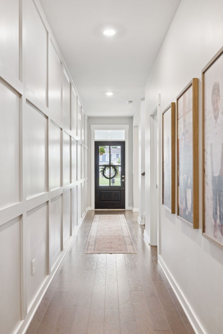




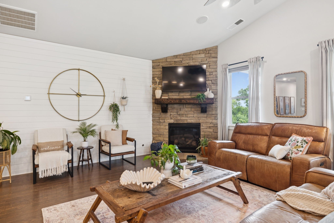

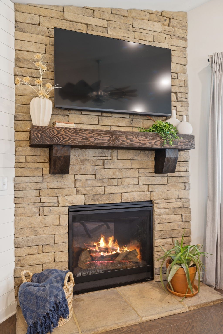



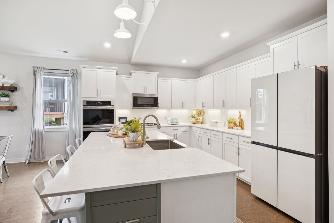
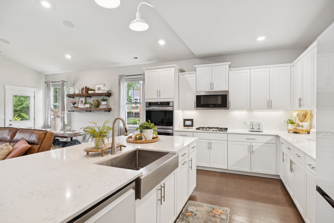

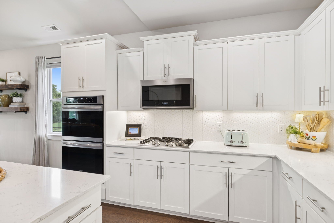
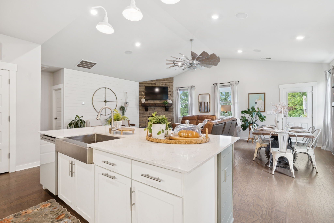
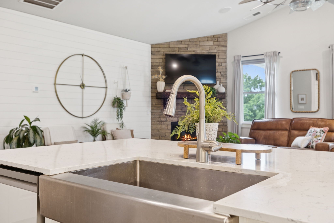
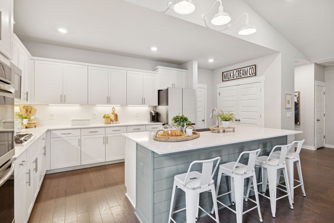
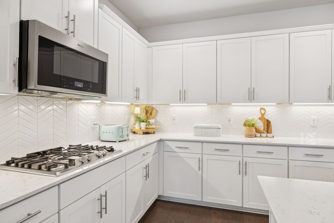


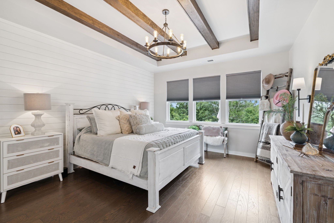

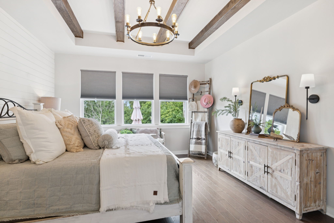


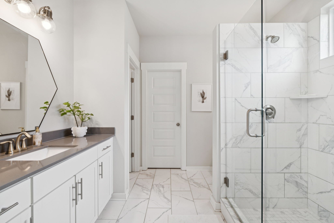
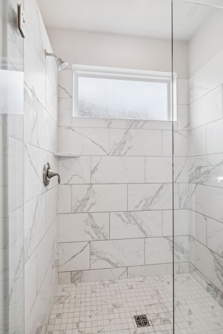
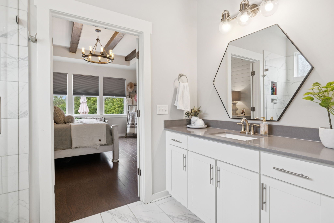

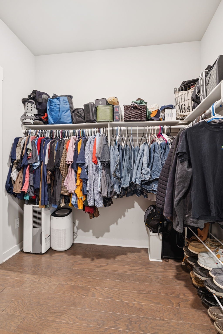
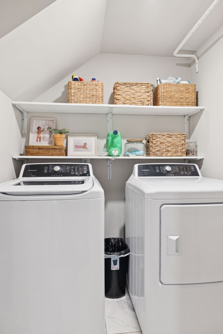




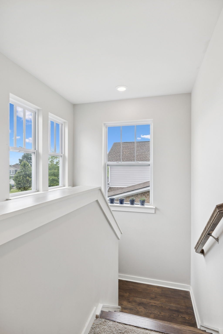

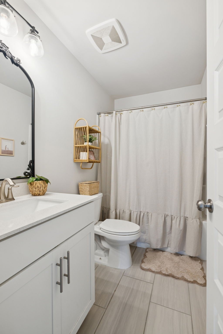
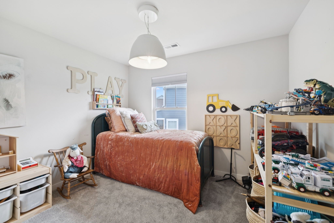
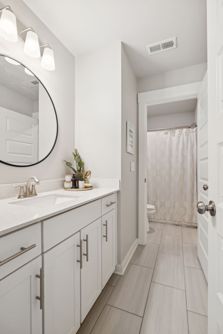
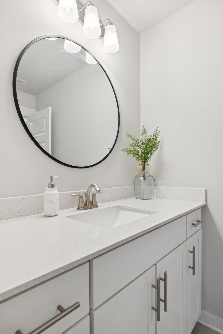

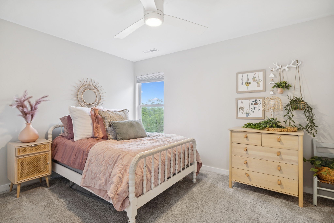
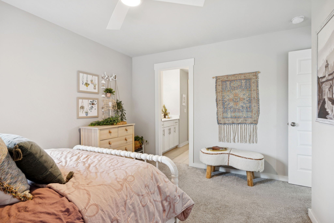
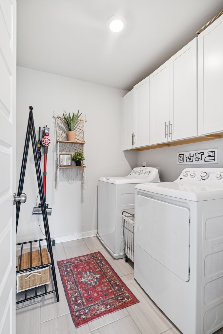
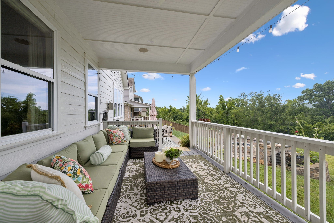
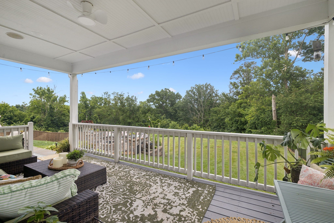
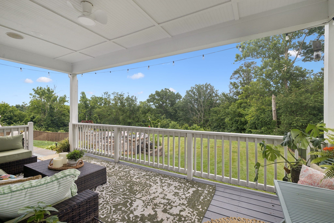
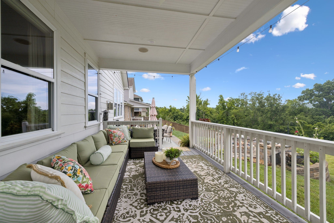
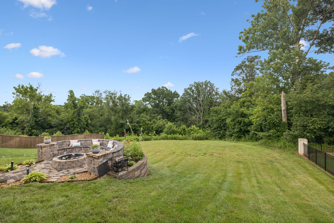
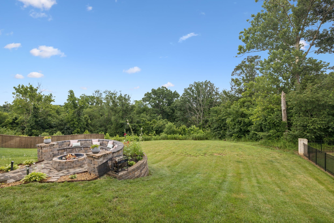
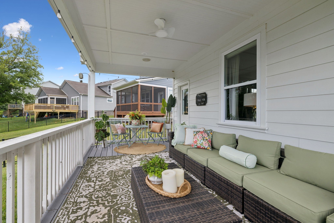
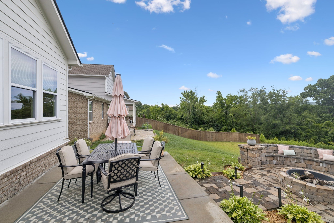
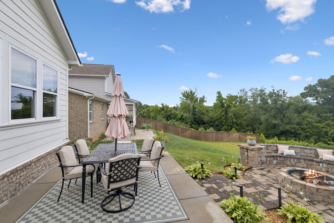



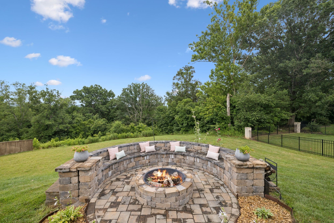
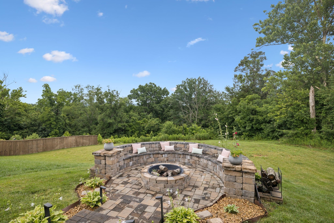
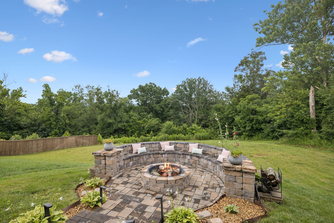
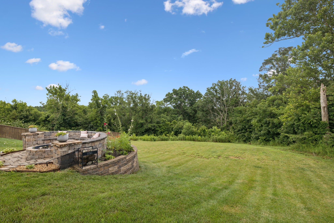
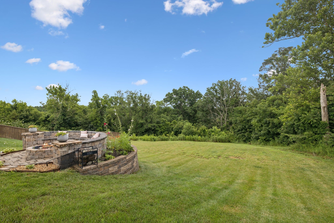
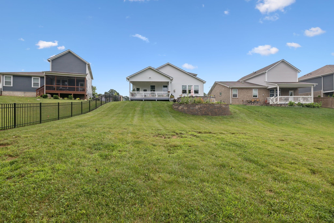
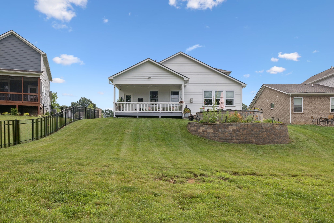
 Copyright 2025 RealTracs Solutions.
Copyright 2025 RealTracs Solutions.