$379,900 - 734 Banister Dr, Clarksville
- 4
- Bedrooms
- 2½
- Baths
- 2,210
- SQ. Feet
- 0.19
- Acres
Step into this exceptional 4-bedroom, 2.5-bath home designed with both style and functionality in mind. The expansive open-concept layout is perfect for entertaining, featuring a stunning gourmet kitchen with custom cabinetry, a walk-in pantry, sleek quartz countertops, and stainless steel appliances. Upstairs, you'll find the spacious owner’s suite complete with walk-in closets, a dual vanity, double shower heads and a luxurious tiled shower. All bedrooms are conveniently located near the upstairs laundry room for ultimate ease. Enjoy cozy evenings in the oversized family room, featuring durable LVP flooring and a low-maintenance fireplace. Step outside to a sizable covered deck with a ceiling fan—ideal for relaxing or hosting gatherings year-round. Located just minutes from Ft. Campbell, as well as shopping and dining options, this home offers both convenience and comfort—with no HOA! Don’t miss your chance to own this move-in-ready gem!
Essential Information
-
- MLS® #:
- 2927955
-
- Price:
- $379,900
-
- Bedrooms:
- 4
-
- Bathrooms:
- 2.50
-
- Full Baths:
- 2
-
- Half Baths:
- 1
-
- Square Footage:
- 2,210
-
- Acres:
- 0.19
-
- Year Built:
- 2022
-
- Type:
- Residential
-
- Sub-Type:
- Single Family Residence
-
- Status:
- Under Contract - Showing
Community Information
-
- Address:
- 734 Banister Dr
-
- Subdivision:
- Ringgold Estates
-
- City:
- Clarksville
-
- County:
- Montgomery County, TN
-
- State:
- TN
-
- Zip Code:
- 37042
Amenities
-
- Utilities:
- Water Available
-
- Parking Spaces:
- 2
-
- # of Garages:
- 2
-
- Garages:
- Attached
Interior
-
- Appliances:
- Electric Oven, Oven, Electric Range, Dishwasher, Disposal, Microwave, Refrigerator
-
- Heating:
- Central
-
- Cooling:
- Central Air
-
- # of Stories:
- 2
Exterior
-
- Construction:
- Brick, Vinyl Siding
School Information
-
- Elementary:
- Ringgold Elementary
-
- Middle:
- Kenwood Middle School
-
- High:
- Kenwood High School
Additional Information
-
- Date Listed:
- July 2nd, 2025
-
- Days on Market:
- 24
Listing Details
- Listing Office:
- Benchmark Realty





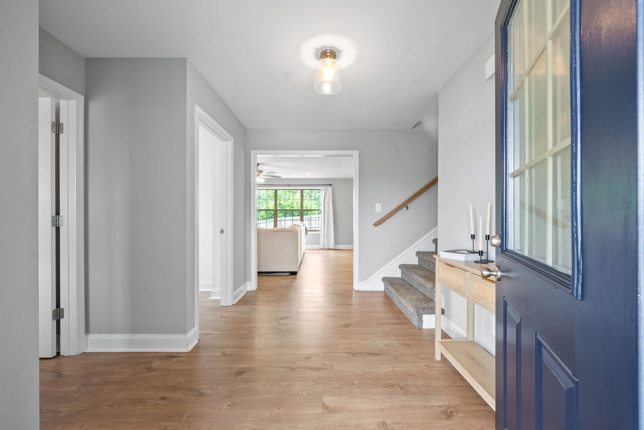










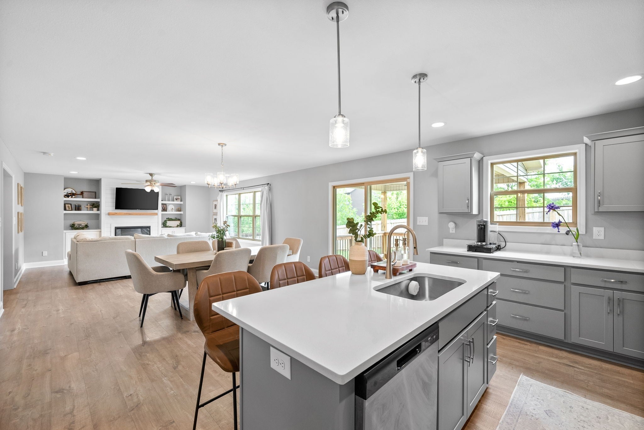


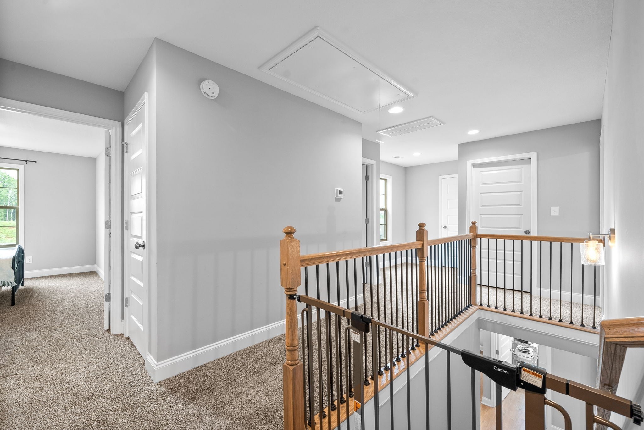




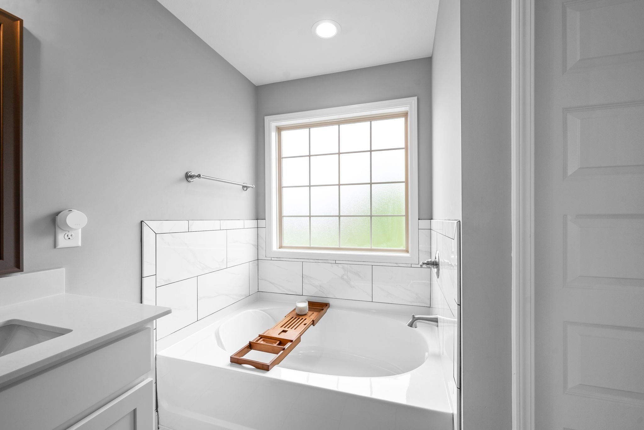
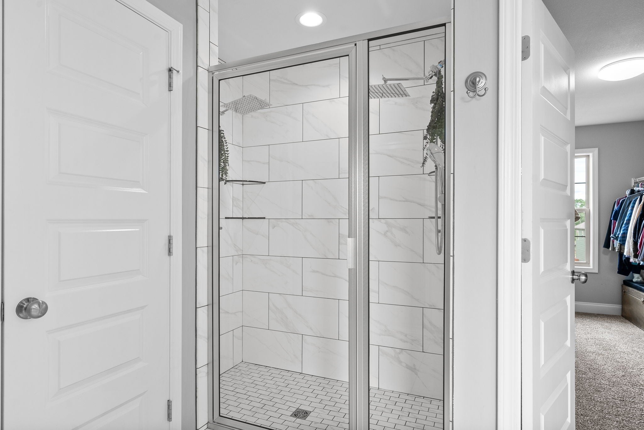


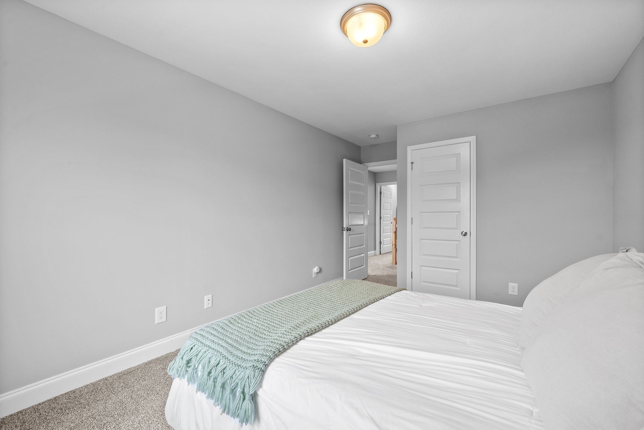
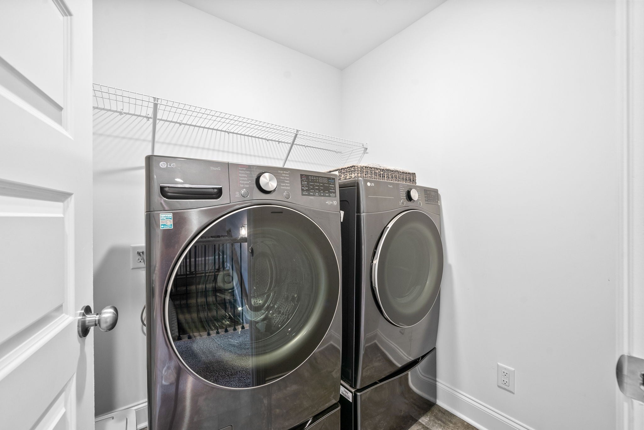
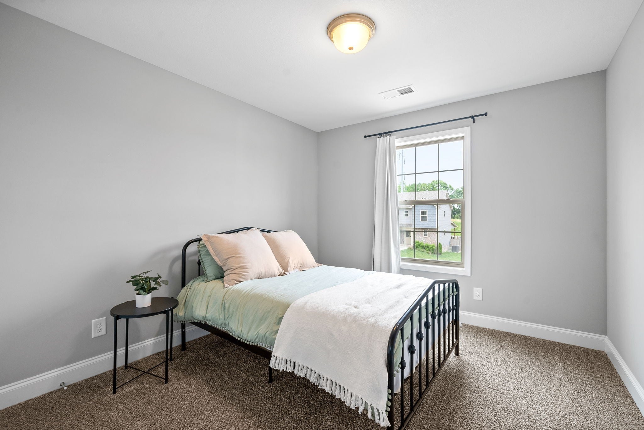


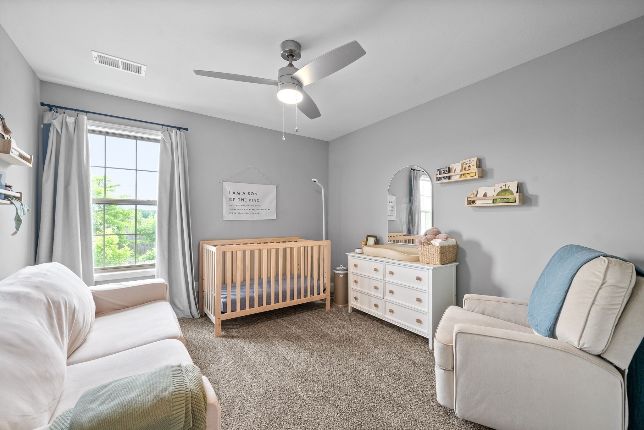

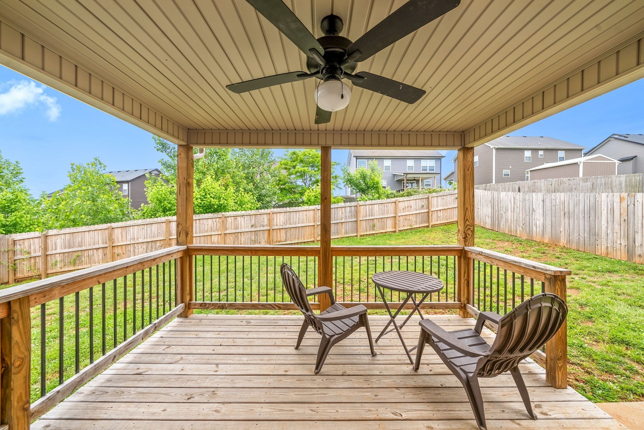
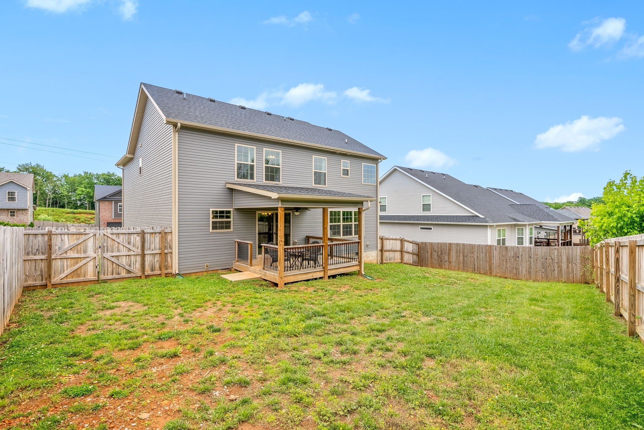
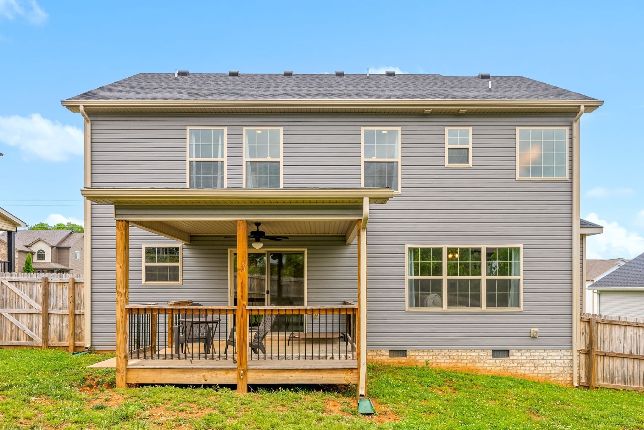
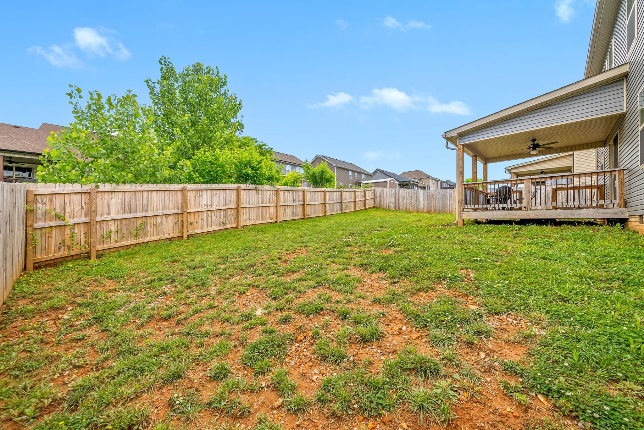
 Copyright 2025 RealTracs Solutions.
Copyright 2025 RealTracs Solutions.