$749,900 - 1813 Powell Rd, Clarksville
- 4
- Bedrooms
- 3½
- Baths
- 3,429
- SQ. Feet
- 2.27
- Acres
Executive living at its BEST!! This stunning home is just minutes from everything. Step inside to stunning luxury. Attention to details in this house is at a level that is rare. Welcoming front porch is the perfect place to enjoy your morning coffee. Front foyer greets guests with inviting charm. Impress great room is the perfect space for entertaining. Fireplace is cozy and just wanting for those evenings that you just want to relax. Chef's delight of a kitchen has all the space, luxury and convivence you will need. Oversized island and large walk-in pantry. There is also a custom wine closet!!! Dining overlooks the 2.27 acre lot!! Primary is located on the main level and it is truly a place that you will want to retreat to. Walk-in custom shower, stand alone bath, massive dual sink vanity with makeup area. Extra large walk in closet. Let's take a walk upstairs. Here you will find 3 spacious bedrooms, one that is an extra suite with it's own bath attached. Loft area for entertaining or the perfect gaming spot. There is still an unbelievable bonus upstairs. OVERSIZED 3 car garage. Covered back deck. Once again all sitting on over 2 ACRES!!
Essential Information
-
- MLS® #:
- 2927941
-
- Price:
- $749,900
-
- Bedrooms:
- 4
-
- Bathrooms:
- 3.50
-
- Full Baths:
- 3
-
- Half Baths:
- 1
-
- Square Footage:
- 3,429
-
- Acres:
- 2.27
-
- Year Built:
- 2023
-
- Type:
- Residential
-
- Sub-Type:
- Single Family Residence
-
- Status:
- Active
Community Information
-
- Address:
- 1813 Powell Rd
-
- Subdivision:
- Harris Ridge
-
- City:
- Clarksville
-
- County:
- Montgomery County, TN
-
- State:
- TN
-
- Zip Code:
- 37043
Amenities
-
- Utilities:
- Water Available
-
- Parking Spaces:
- 3
-
- # of Garages:
- 3
-
- Garages:
- Garage Door Opener, Garage Faces Side
Interior
-
- Interior Features:
- Ceiling Fan(s), Entrance Foyer, Extra Closets, High Ceilings, Open Floorplan, Pantry, Storage, Walk-In Closet(s)
-
- Appliances:
- Double Oven, Cooktop, Dishwasher, Disposal, Microwave, Refrigerator, Stainless Steel Appliance(s)
-
- Heating:
- Central
-
- Cooling:
- Central Air
-
- Fireplace:
- Yes
-
- # of Fireplaces:
- 1
-
- # of Stories:
- 2
Exterior
-
- Lot Description:
- Level, Wooded
-
- Construction:
- Masonite, Brick
School Information
-
- Elementary:
- Rossview Elementary
-
- Middle:
- Rossview Middle
-
- High:
- Rossview High
Additional Information
-
- Date Listed:
- July 2nd, 2025
-
- Days on Market:
- 10
Listing Details
- Listing Office:
- Sweet Home Realty And Property Management
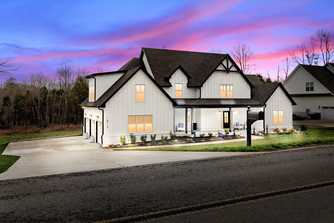
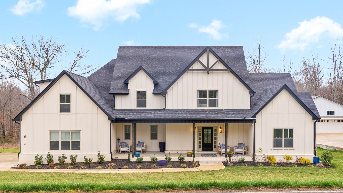
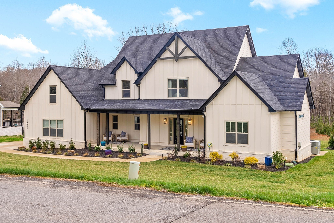
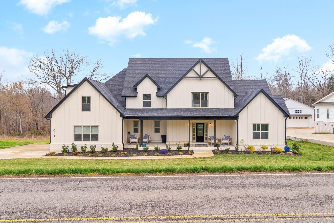
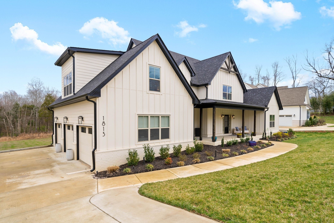
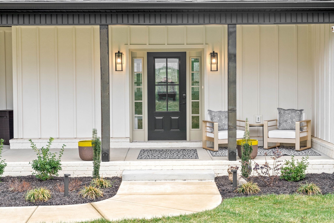
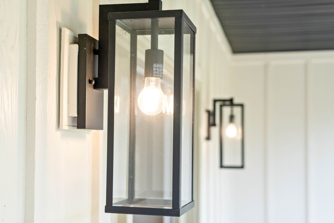
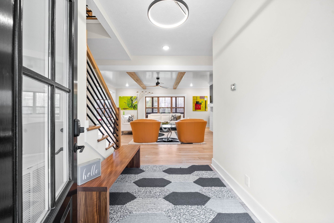
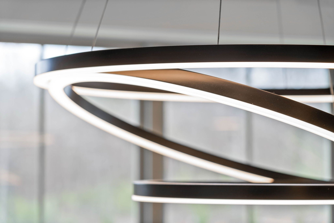
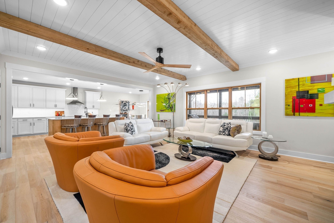
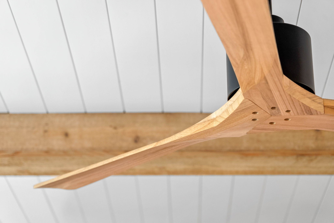
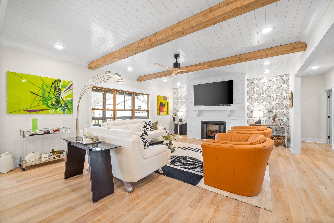
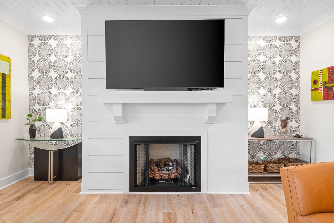
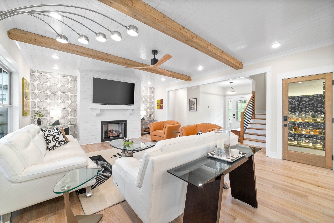
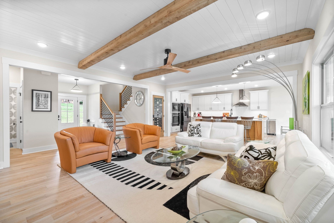
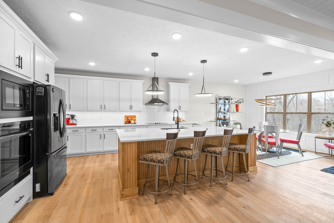
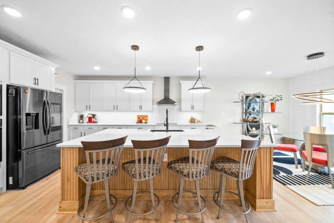
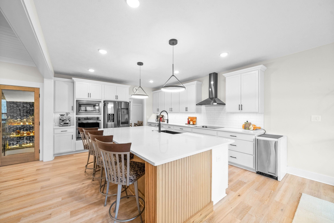
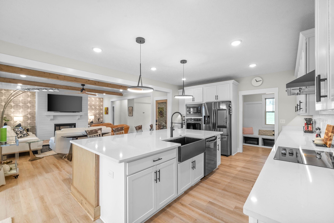
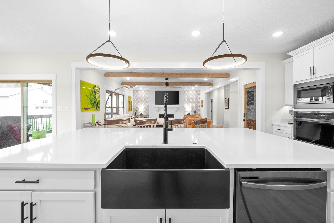
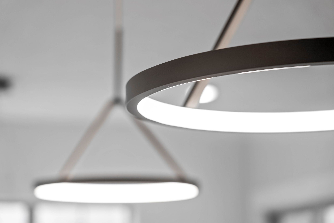
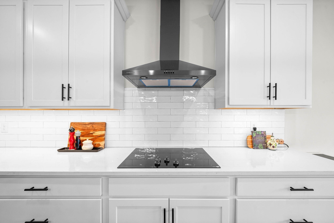
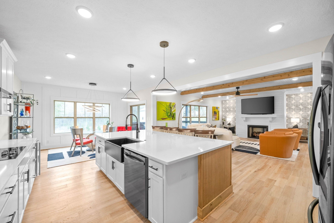
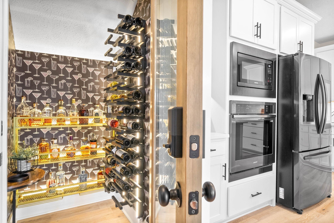
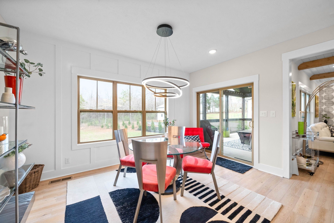
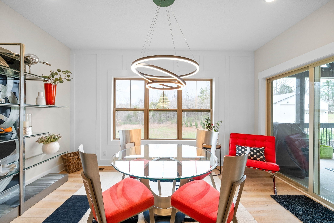
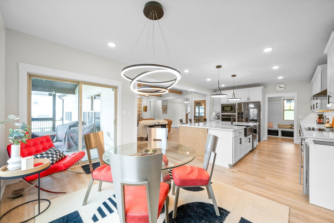
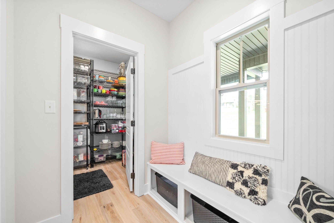
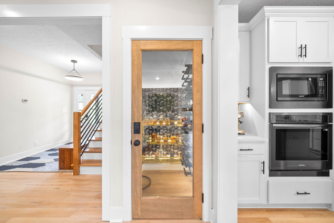
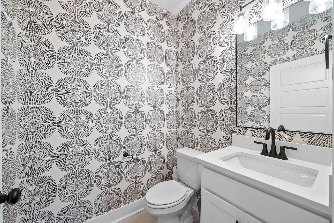
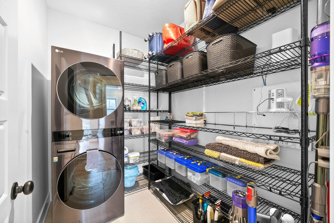
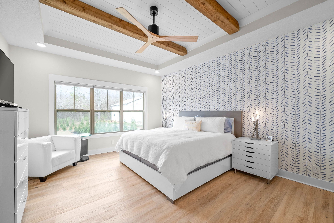
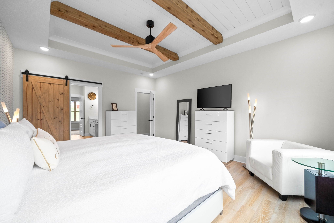
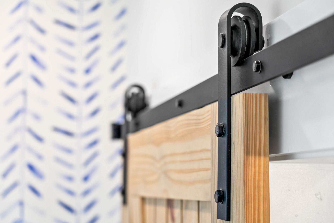
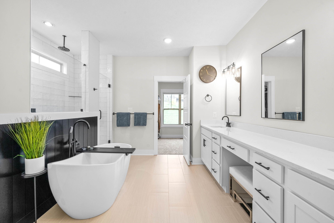
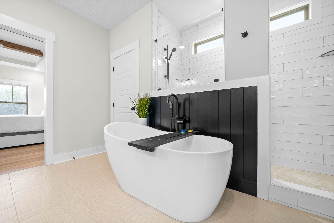
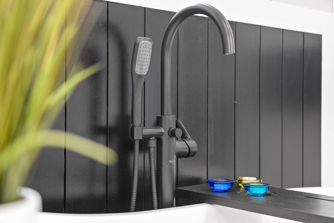
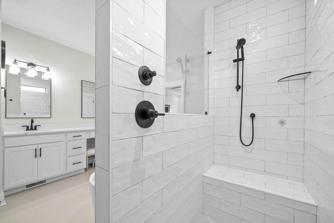
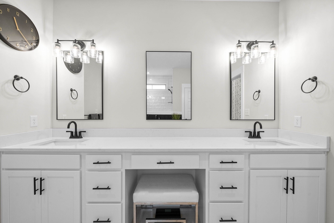
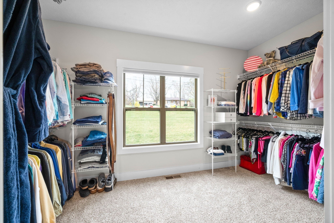
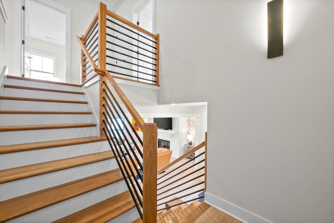
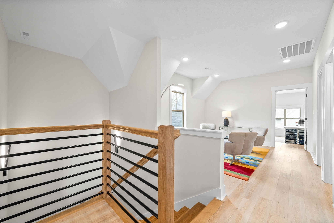
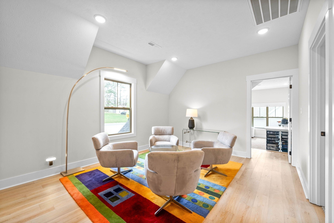
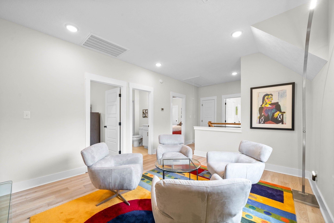
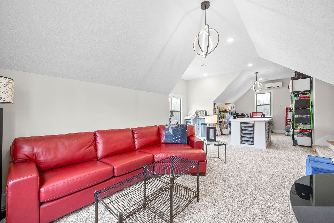
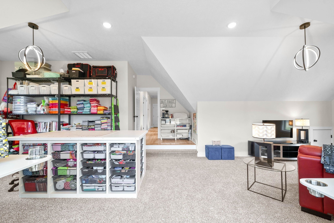
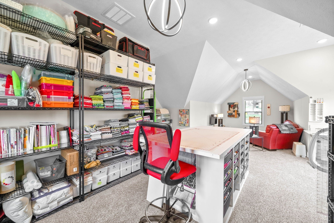
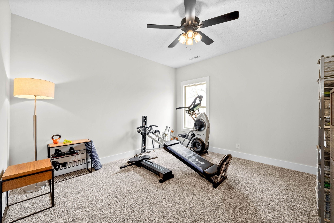
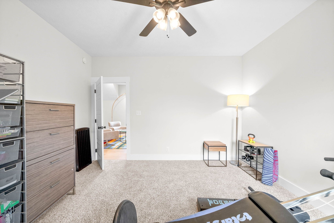
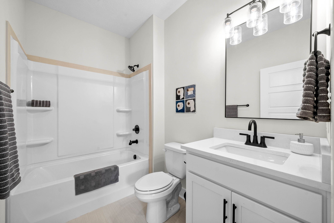
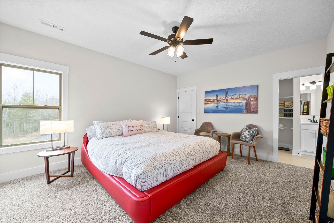
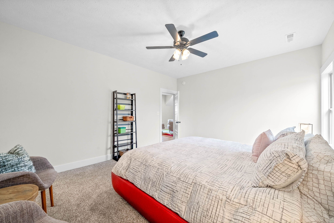
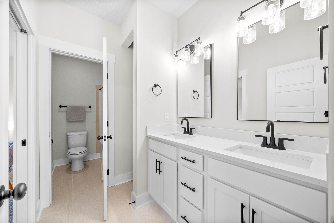
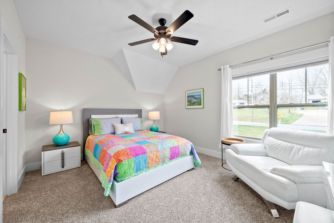
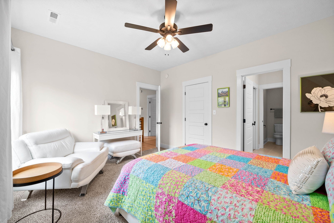
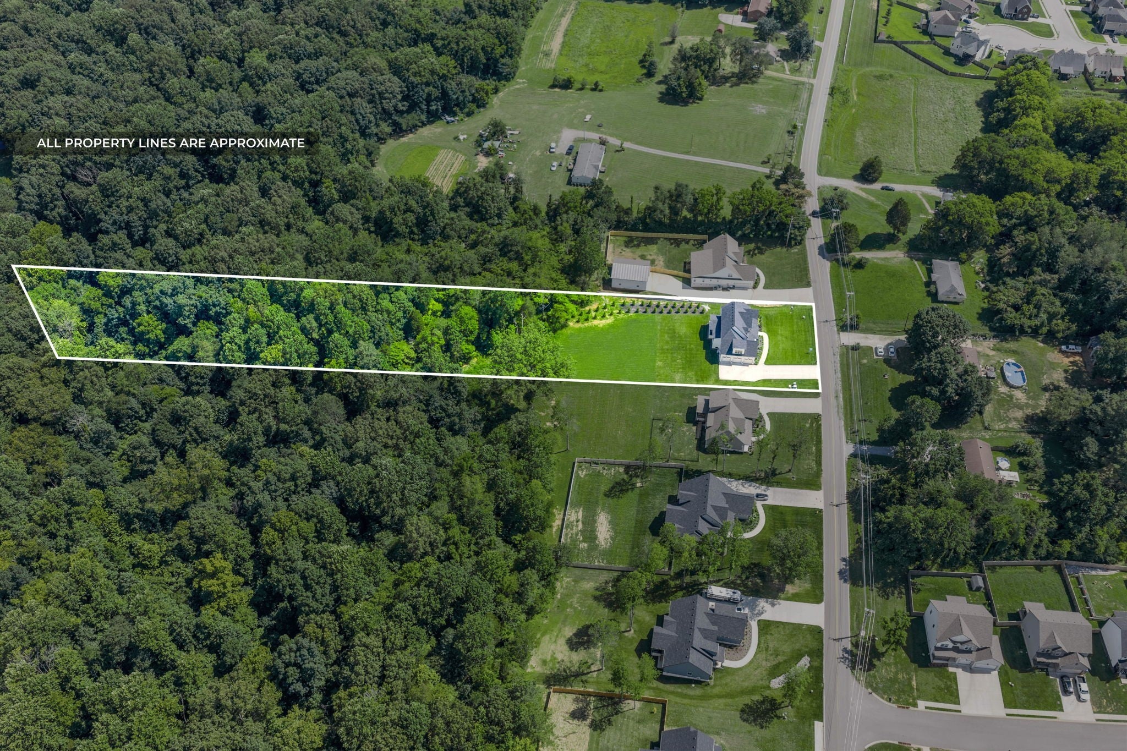
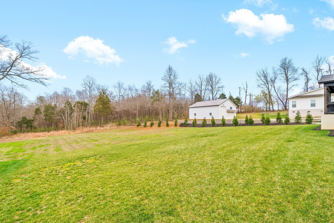
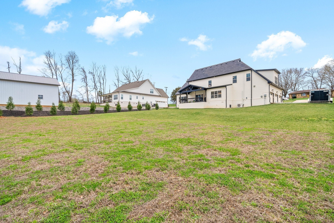
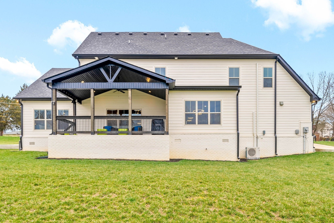
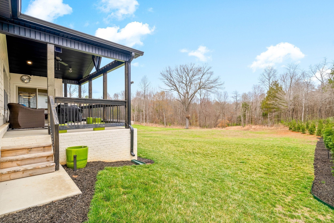
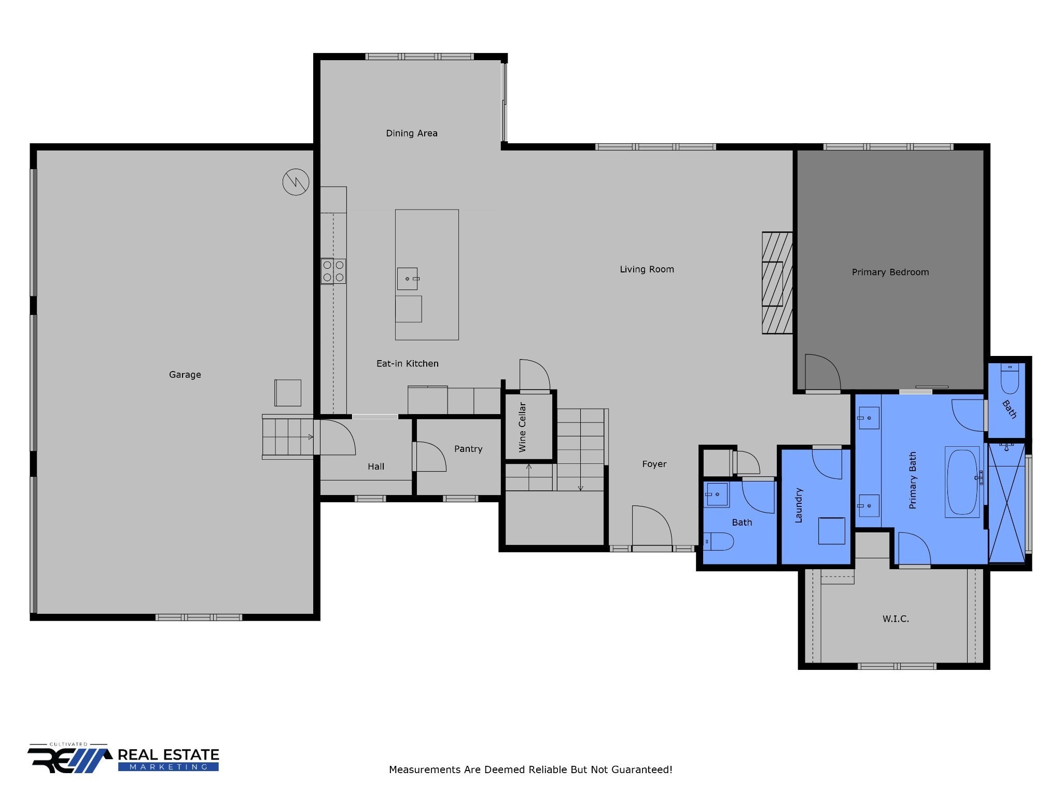
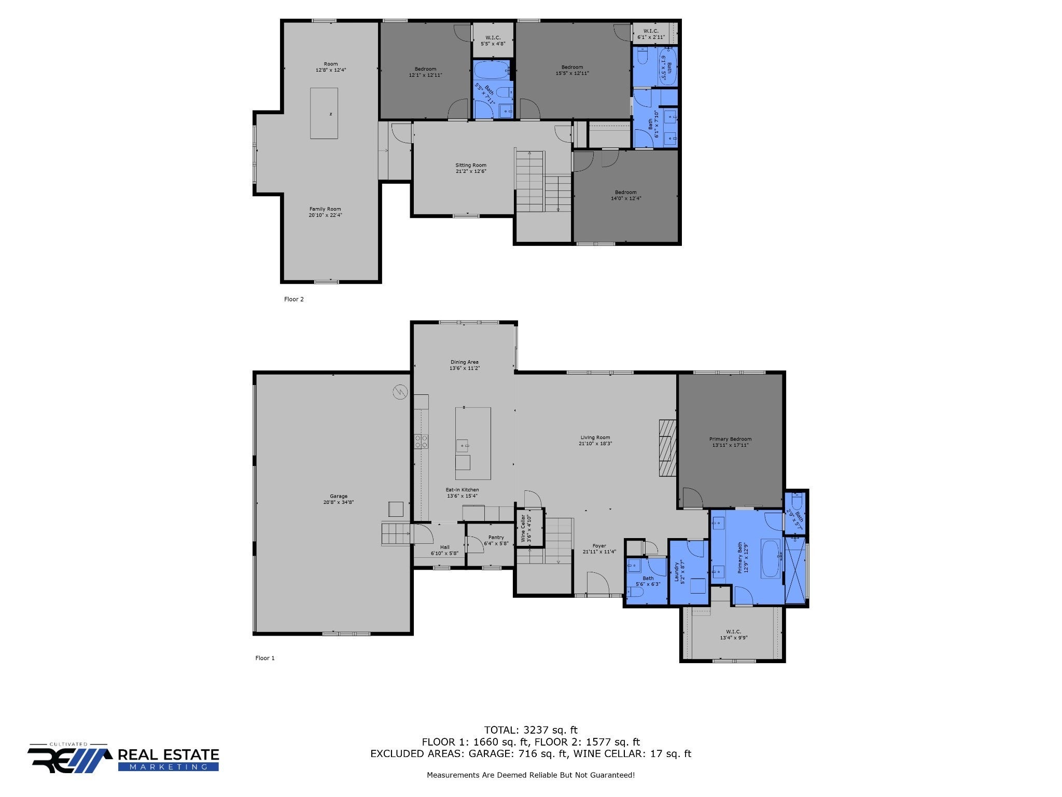
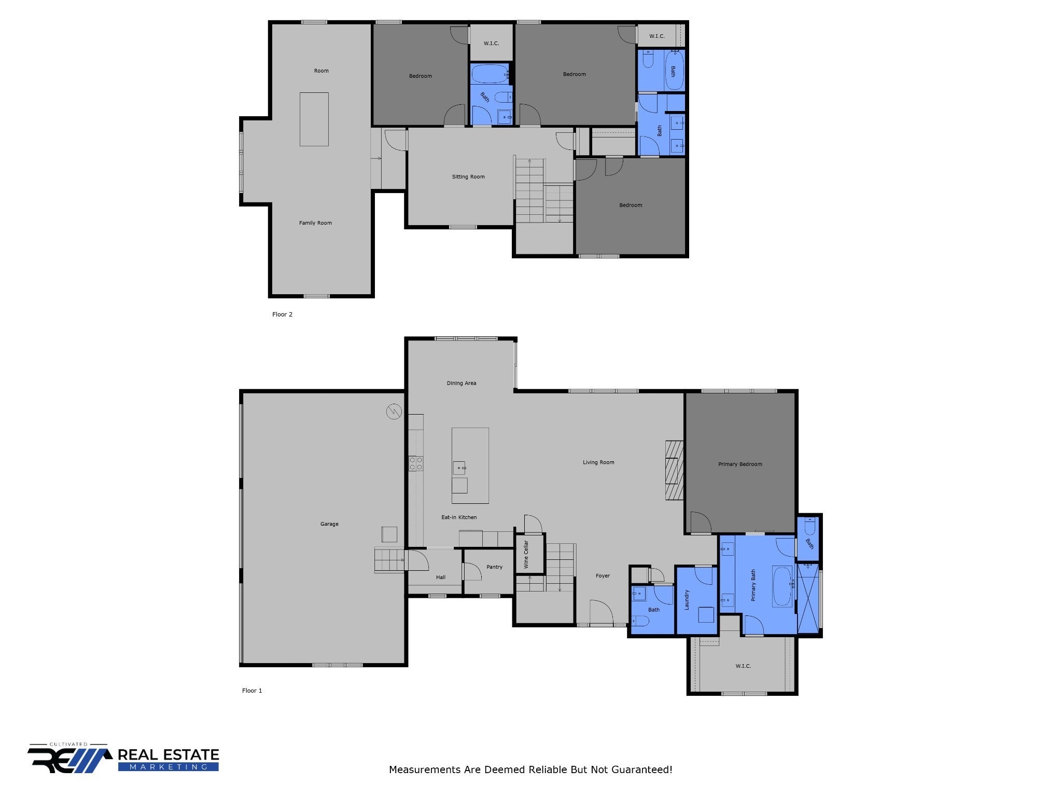
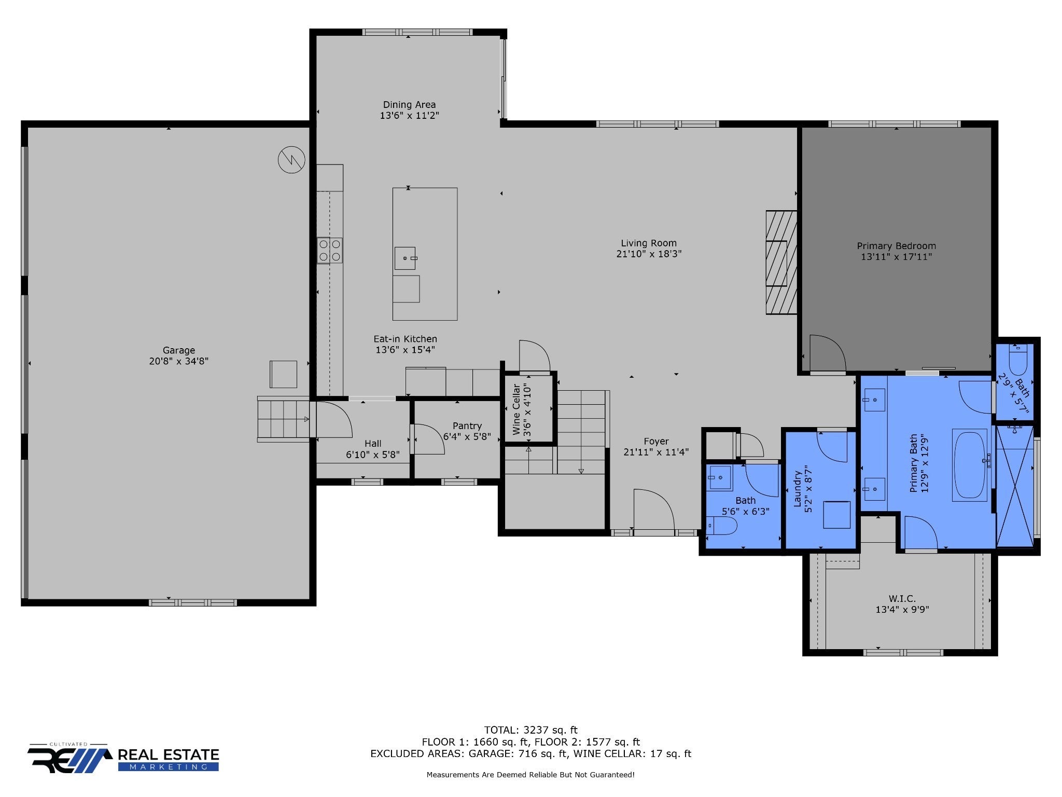
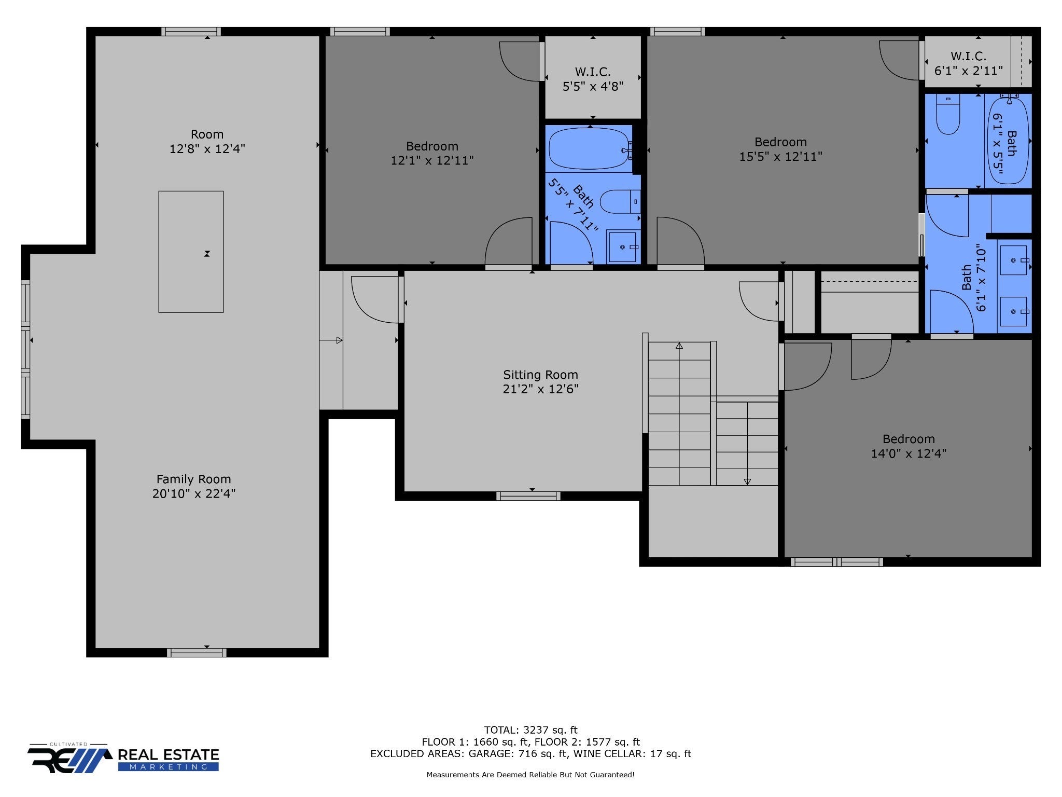
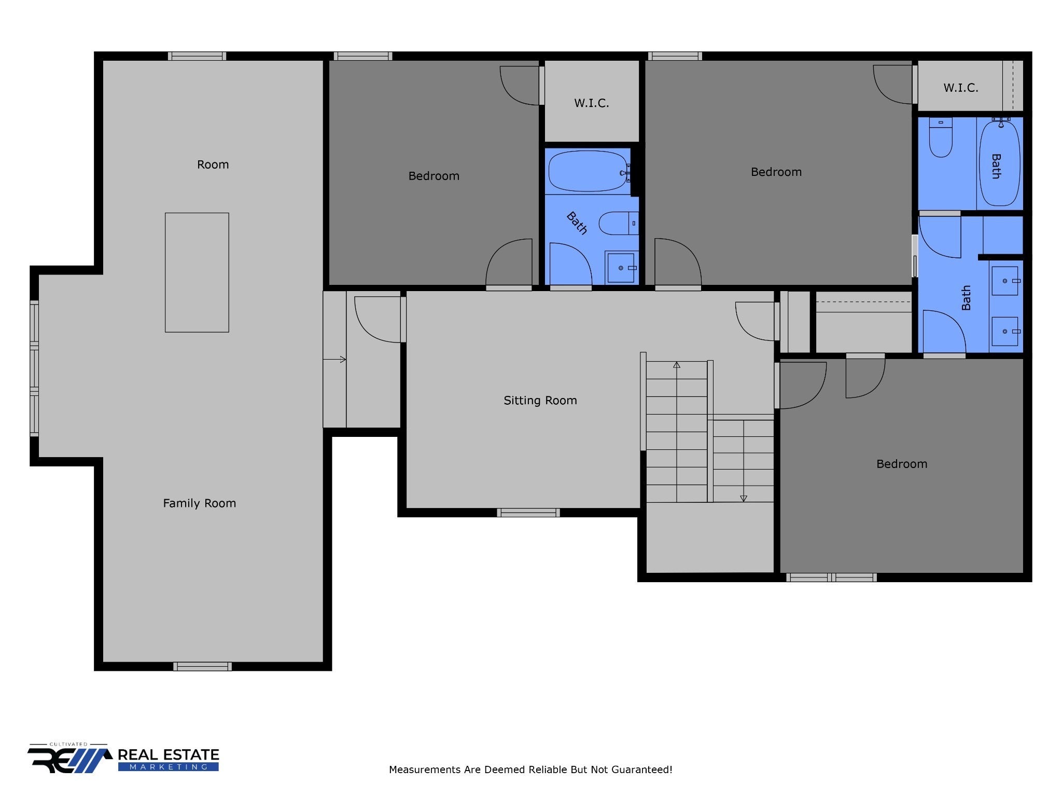
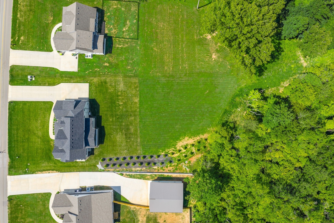
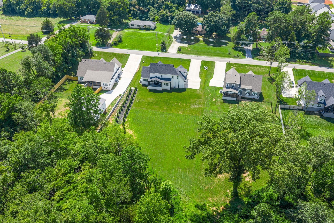
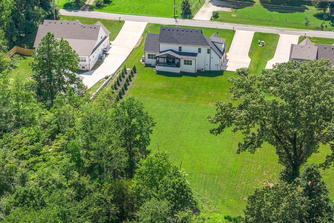
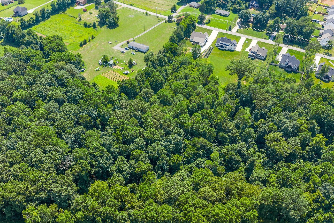
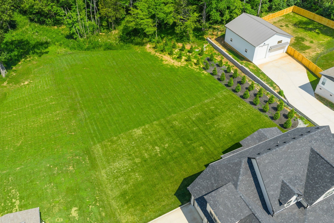
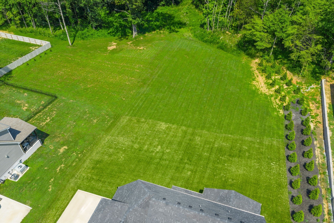
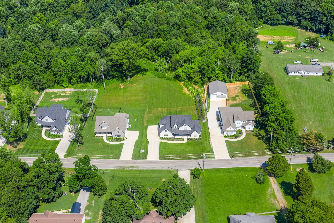
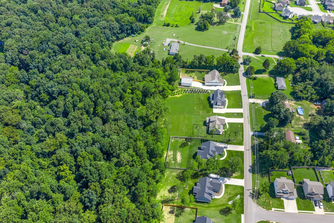
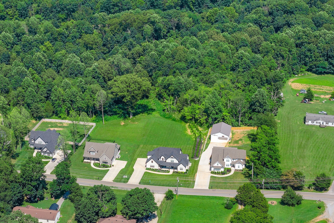
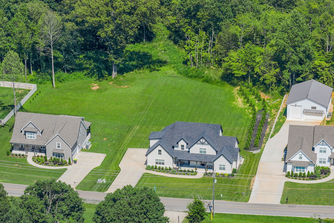
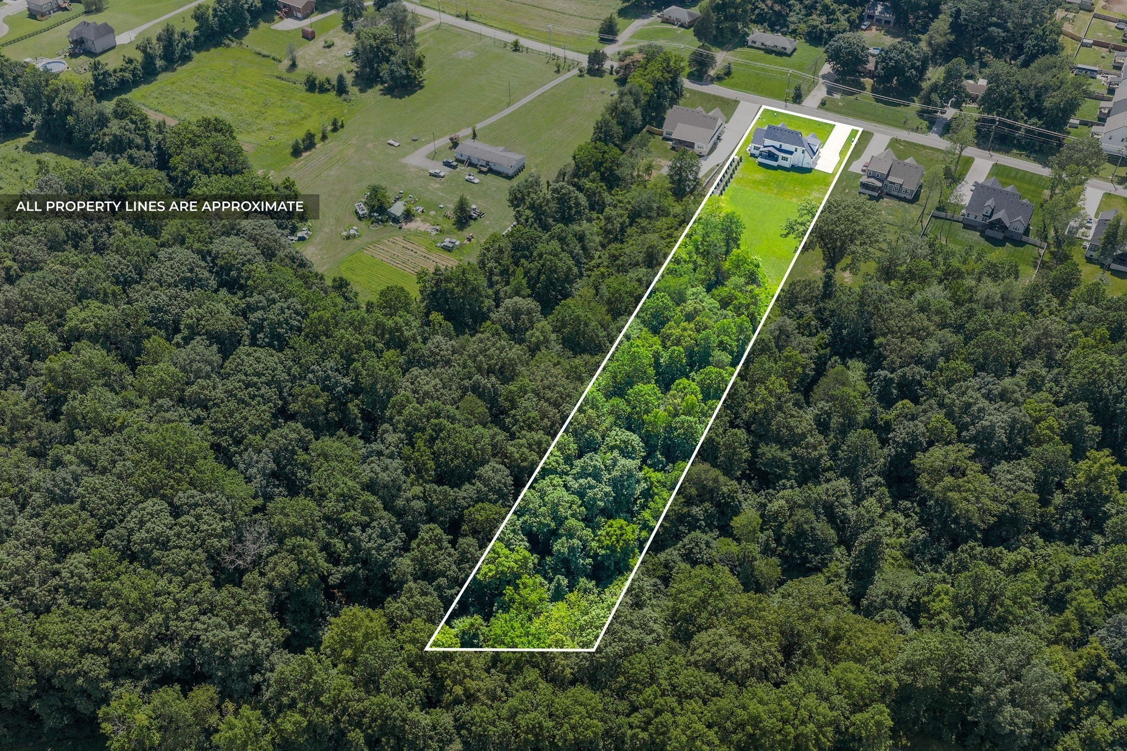
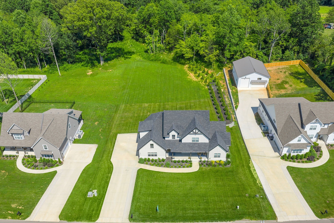
 Copyright 2025 RealTracs Solutions.
Copyright 2025 RealTracs Solutions.