$1,312,526 - 2909 Chaudoin Ct, Murfreesboro
- 5
- Bedrooms
- 5½
- Baths
- 4,315
- SQ. Feet
- 2025
- Year Built
This beautifully crafted home is full of character and thoughtful design from the moment you step through the front door. Elegant herringbone floors, a dramatic 19-foot foyer ceiling, and a vaulted 19-foot cathedral ceiling in the great room create a breathtaking first impression—making this home ideal for both entertaining and everyday living. The main level features a spacious and functional layout with 2 bedrooms, a dedicated office, formal dining room, and an impressive great room that seamlessly flows into the kitchen and living areas. Upstairs, you'll find 3 additional bedrooms and a large bonus room—perfect for a media room, playroom, or guest retreat. Step outside to enjoy the screened-in porch, offering a peaceful spot to relax with easy access to the private backyard—a great space for outdoor dining or play. Located in the highly sought-after Shelton Square community, residents enjoy access to resort-style amenities including a clubhouse, fitness center, swimming pools, and more. Don’t miss the opportunity to own this one-of-a-kind home where luxury, comfort, and community come together.
Essential Information
-
- MLS® #:
- 2927913
-
- Price:
- $1,312,526
-
- Bedrooms:
- 5
-
- Bathrooms:
- 5.50
-
- Full Baths:
- 5
-
- Half Baths:
- 1
-
- Square Footage:
- 4,315
-
- Acres:
- 0.00
-
- Year Built:
- 2025
-
- Type:
- Residential
-
- Sub-Type:
- Single Family Residence
-
- Status:
- Under Contract - Not Showing
Community Information
-
- Address:
- 2909 Chaudoin Ct
-
- Subdivision:
- Shelton Square
-
- City:
- Murfreesboro
-
- County:
- Rutherford County, TN
-
- State:
- TN
-
- Zip Code:
- 37129
Amenities
-
- Amenities:
- Clubhouse, Fitness Center
-
- Utilities:
- Water Available
-
- Parking Spaces:
- 3
-
- # of Garages:
- 3
-
- Garages:
- Garage Faces Side
Interior
-
- Interior Features:
- Ceiling Fan(s), Entrance Foyer, High Ceilings, Open Floorplan, Pantry, Walk-In Closet(s), Kitchen Island
-
- Appliances:
- Double Oven, Cooktop, Dishwasher, Disposal, Microwave, Refrigerator, Stainless Steel Appliance(s)
-
- Heating:
- Central
-
- Cooling:
- Central Air
-
- Fireplace:
- Yes
-
- # of Fireplaces:
- 2
-
- # of Stories:
- 2
Exterior
-
- Lot Description:
- Level
-
- Construction:
- Brick
School Information
-
- Elementary:
- Overall Creek Elementary
-
- Middle:
- Blackman Middle School
-
- High:
- Blackman High School
Additional Information
-
- Days on Market:
- 102
Listing Details
- Listing Office:
- Onward Real Estate
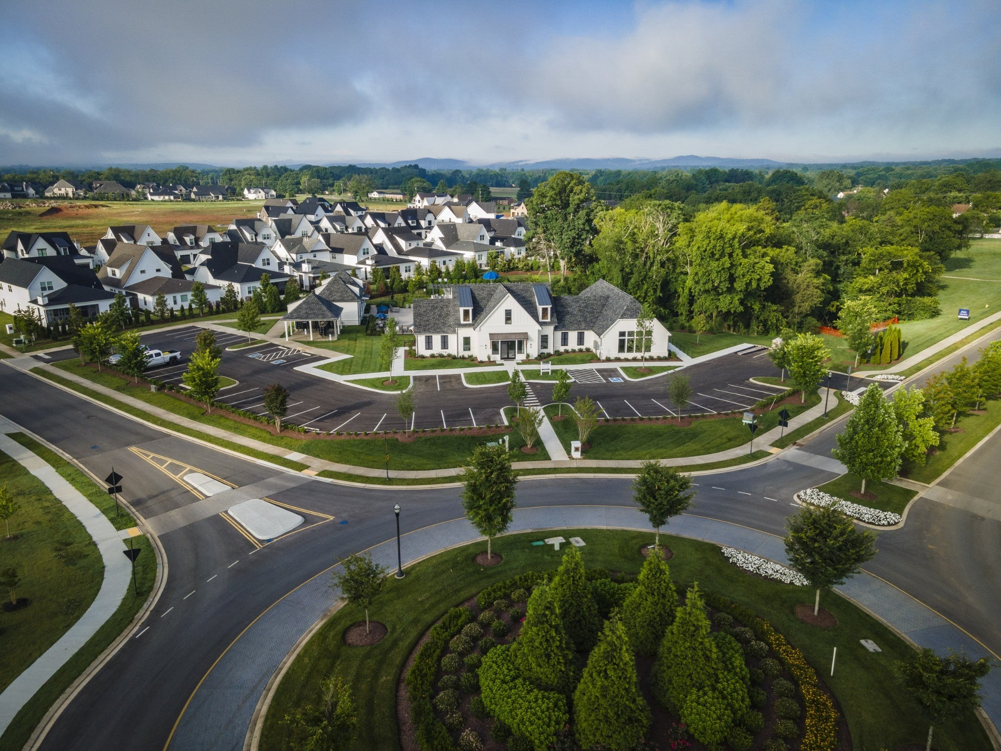
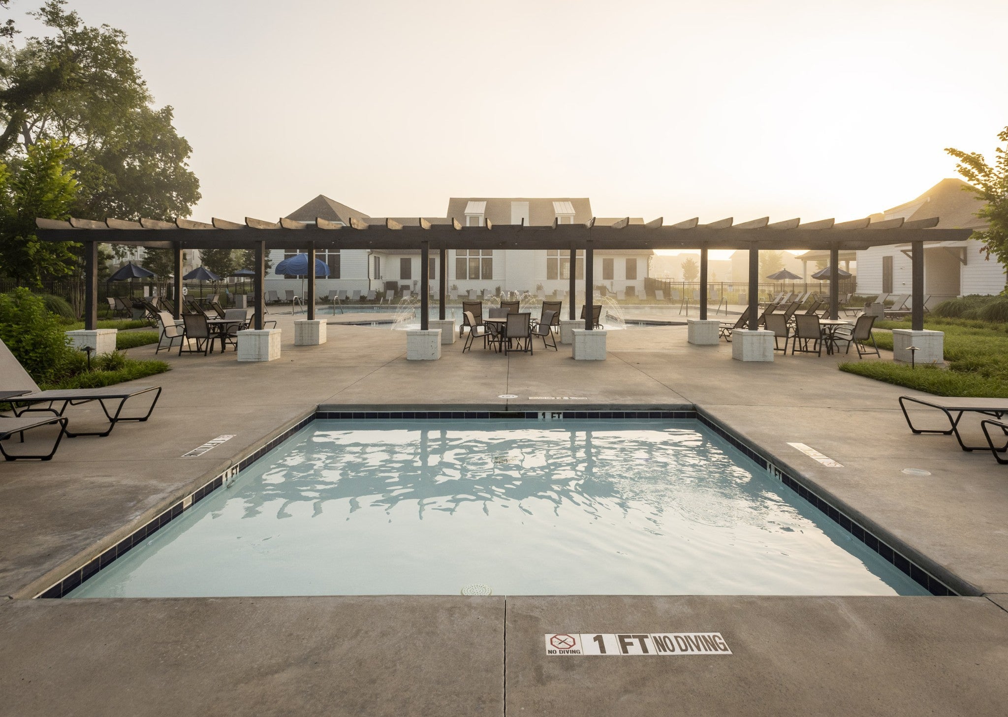
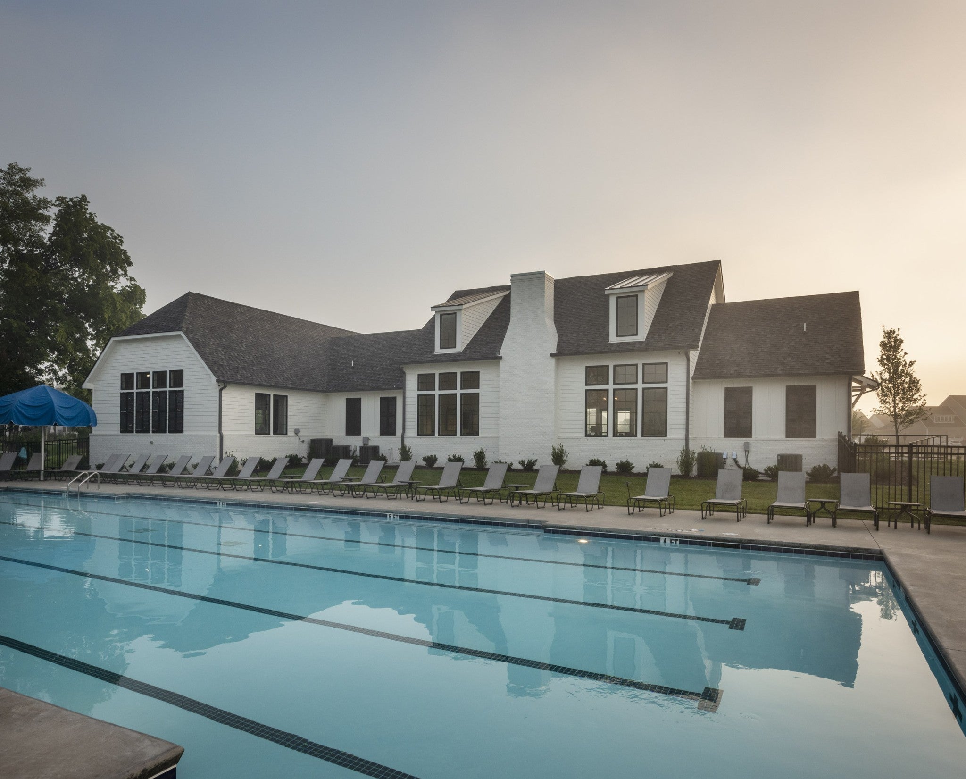
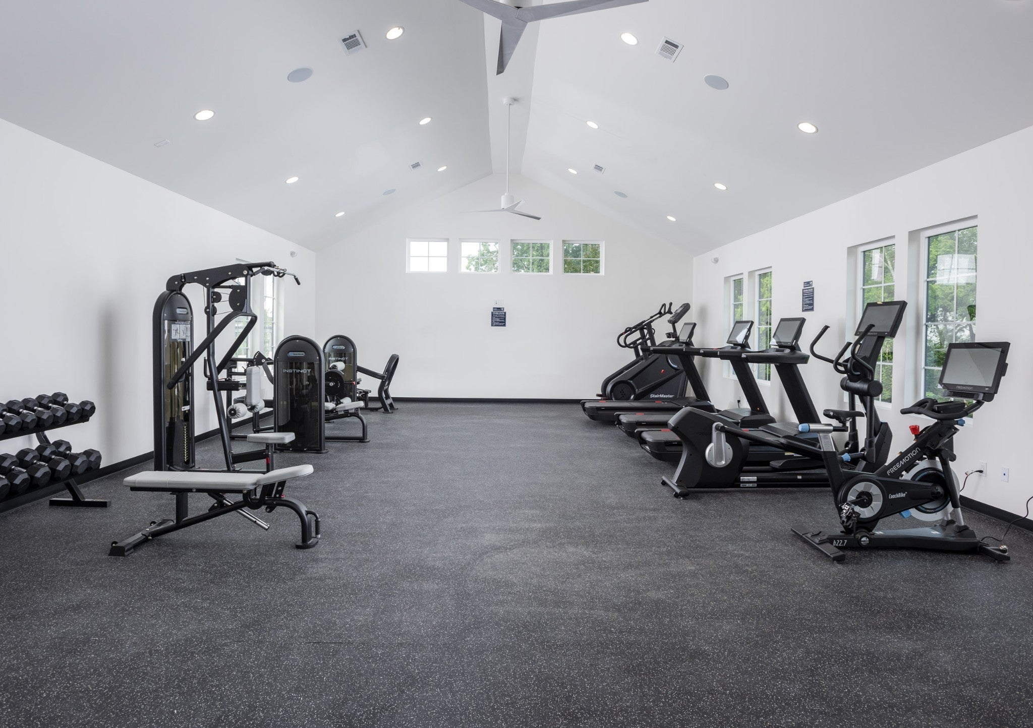
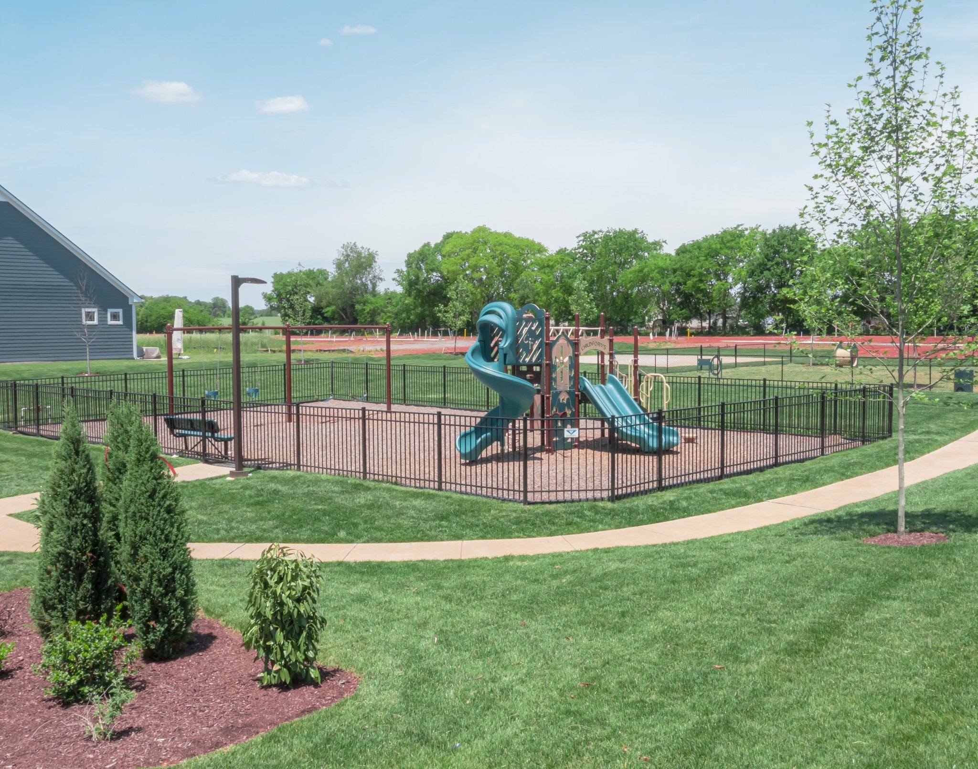
 Copyright 2025 RealTracs Solutions.
Copyright 2025 RealTracs Solutions.