$689,990 - 319 Buckwood Lane N, Thompsons Station
- 4
- Bedrooms
- 4½
- Baths
- 3,302
- SQ. Feet
- 2025
- Year Built
Belmont Floorplan - Lot 10. Discover the perfect blend of style, space, and functionality in this stunning Belmont plan, featuring three finished levels including a daylight walk-out basement with a spacious recreation room, private bedroom, and full bath—ideal for guests or multi-generational living.The main level impresses with a first-floor primary suite, a dedicated home office, and a formal dining room. You'll love the soaring 10' ceilings, 8' doors, elegant 7" crown molding, and rich hardwood floors throughout.The gourmet kitchen is a chef’s dream with quartz countertops, a built-in wall oven, gas cooktop, decorative wood vent hood, and a huge walk-in pantry.Enjoy the outdoors year-round with two covered back decks/porches, perfect for relaxing or entertaining.Upstairs, a bonus room offers flexible space—easily used as a 5th bedroom if needed. The finished basement offers tons of storage, or could be transformed into a workshop, gym, or hobby space.This home truly has it all—space, elegance, and endless possibilities. Don’t miss your chance to own it! Builder offering Buydown Rates 4.99 FHA/VA or 5.99% Conventional w/ pref lender and title. See flyers in Media for details
Essential Information
-
- MLS® #:
- 2927904
-
- Price:
- $689,990
-
- Bedrooms:
- 4
-
- Bathrooms:
- 4.50
-
- Full Baths:
- 4
-
- Half Baths:
- 1
-
- Square Footage:
- 3,302
-
- Acres:
- 0.00
-
- Year Built:
- 2025
-
- Type:
- Residential
-
- Sub-Type:
- Townhouse
-
- Status:
- Active
Community Information
-
- Address:
- 319 Buckwood Lane N
-
- Subdivision:
- Emberly
-
- City:
- Thompsons Station
-
- County:
- Williamson County, TN
-
- State:
- TN
-
- Zip Code:
- 37179
Amenities
-
- Amenities:
- Dog Park, Playground, Underground Utilities, Trail(s)
-
- Utilities:
- Water Available
-
- Parking Spaces:
- 2
-
- # of Garages:
- 2
-
- Garages:
- Garage Faces Front
Interior
-
- Interior Features:
- Ceiling Fan(s), Extra Closets, Primary Bedroom Main Floor, Kitchen Island
-
- Appliances:
- Stainless Steel Appliance(s)
-
- Heating:
- Dual, Furnace, Natural Gas
-
- Cooling:
- Central Air
-
- # of Stories:
- 3
Exterior
-
- Construction:
- Fiber Cement, Brick
School Information
-
- Elementary:
- Heritage Elementary
-
- Middle:
- Heritage Middle School
-
- High:
- Independence High School
Additional Information
-
- Date Listed:
- July 2nd, 2025
-
- Days on Market:
- 23
Listing Details
- Listing Office:
- Dream Finders Holdings, Llc
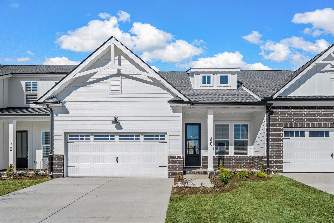
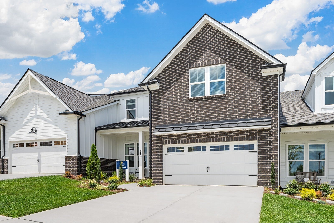
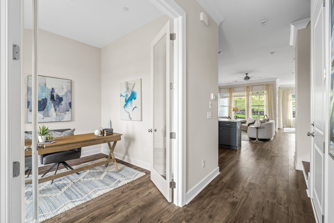
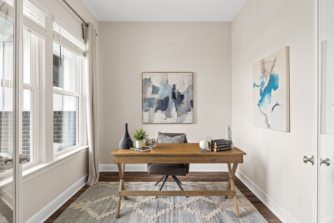
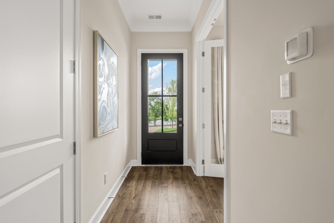
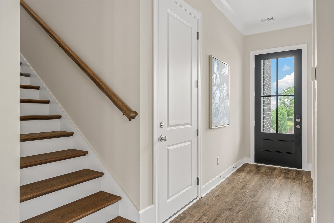
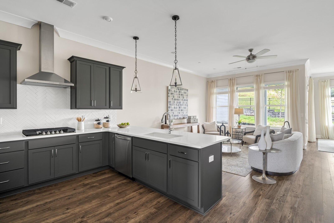
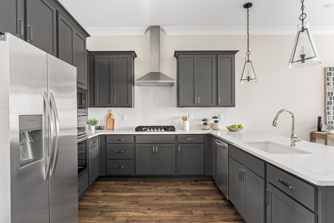
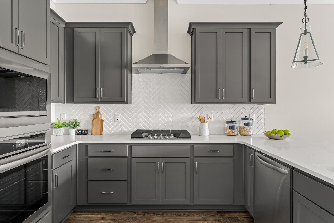
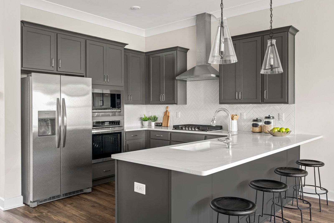
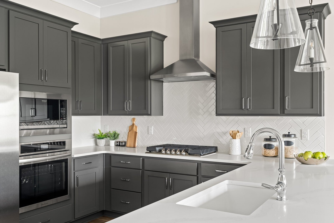
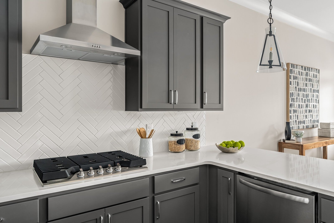
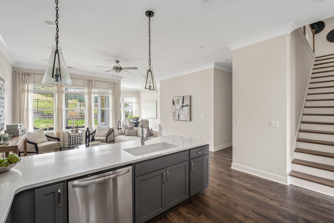
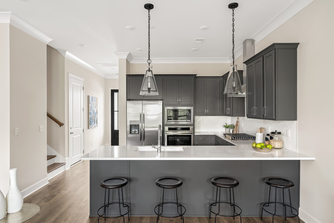
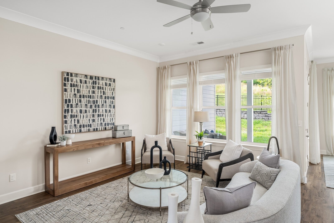
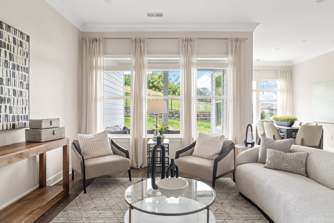
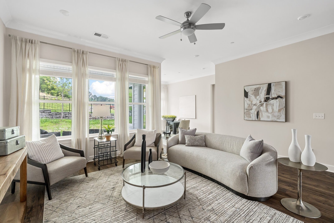
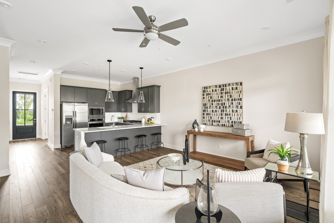
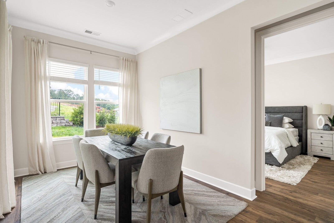
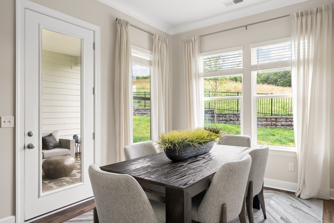
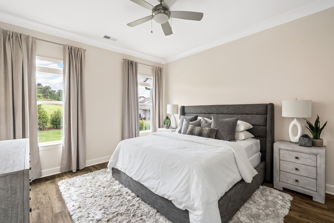
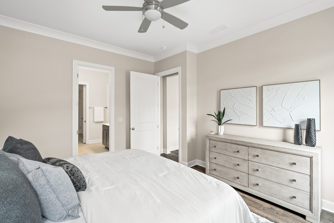
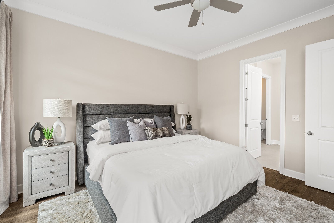
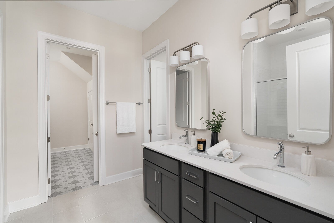
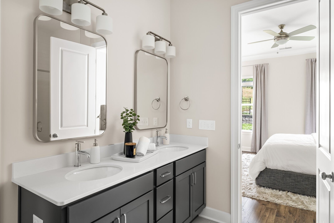
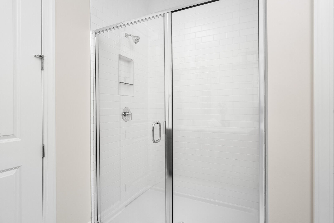
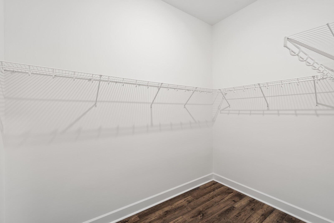
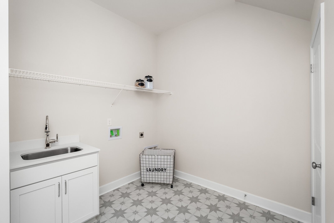
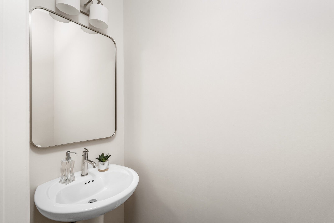
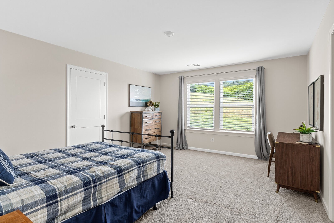
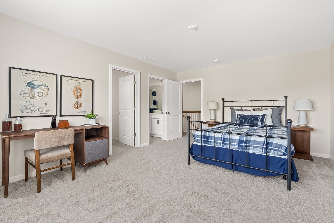
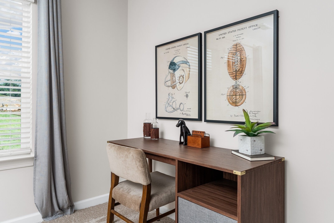
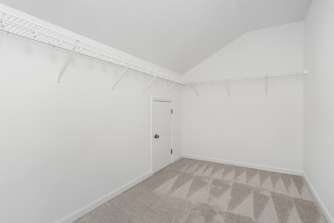
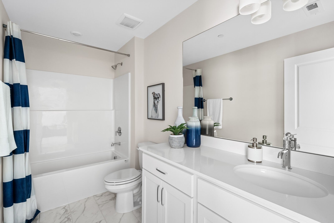
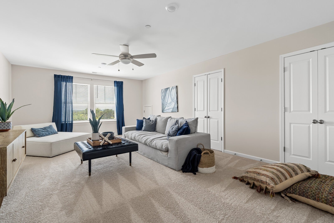
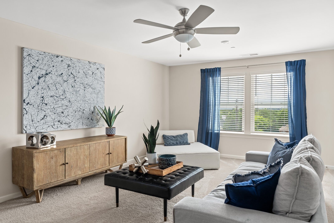
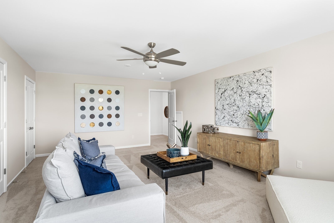
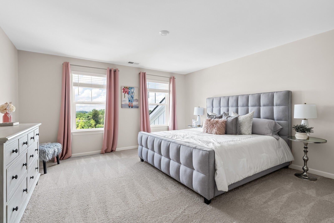
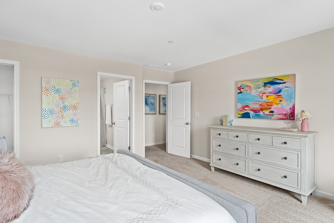
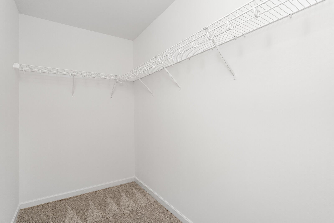
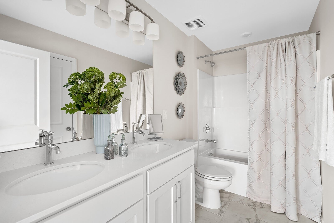
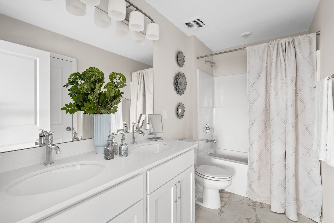
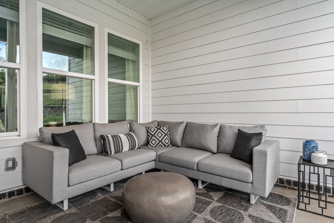
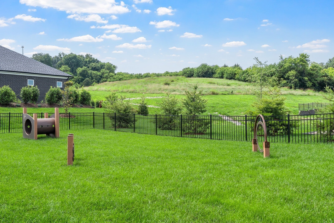
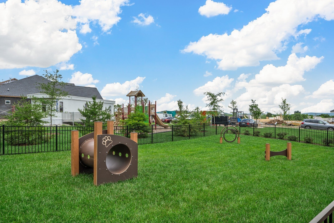
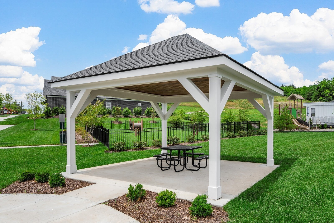
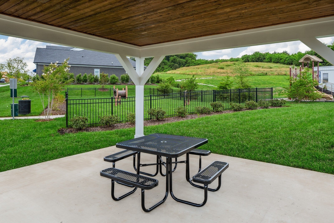
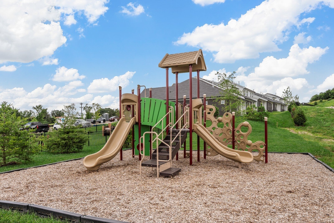
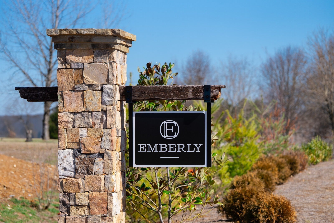
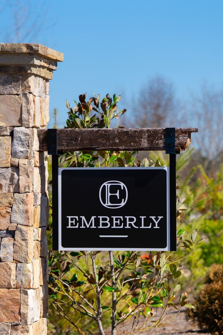
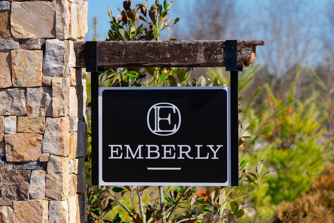
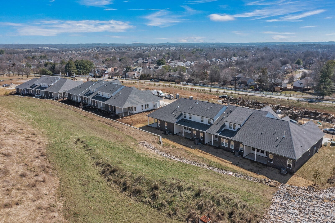
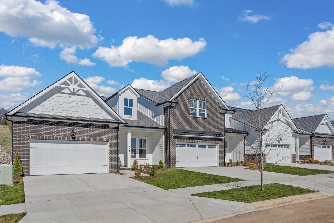
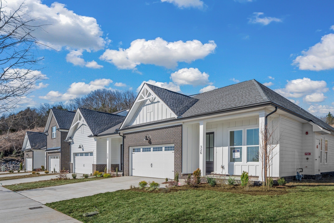
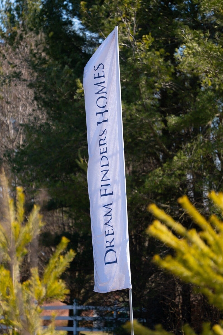
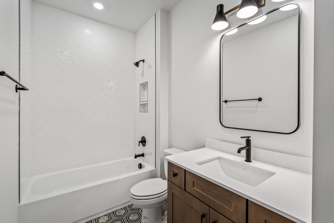
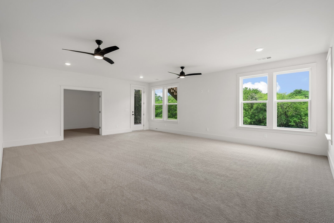
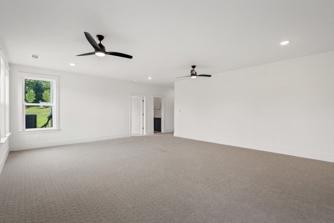
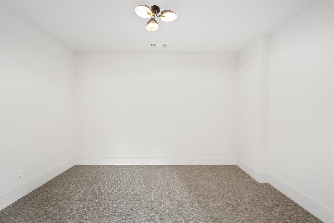
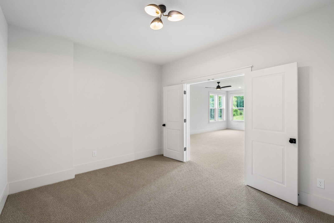
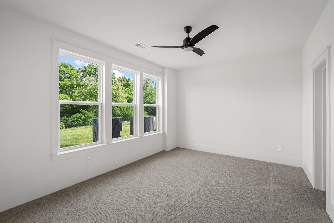
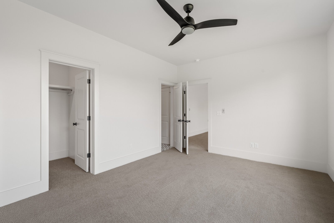
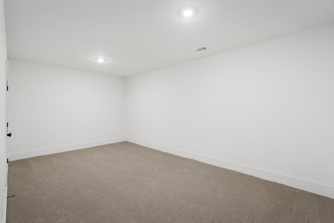
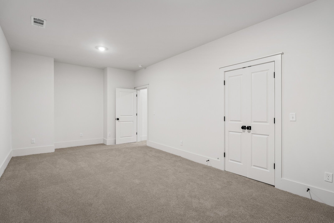
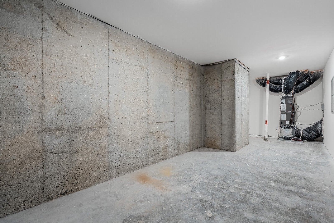
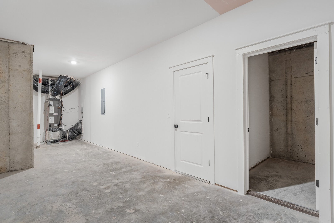
 Copyright 2025 RealTracs Solutions.
Copyright 2025 RealTracs Solutions.