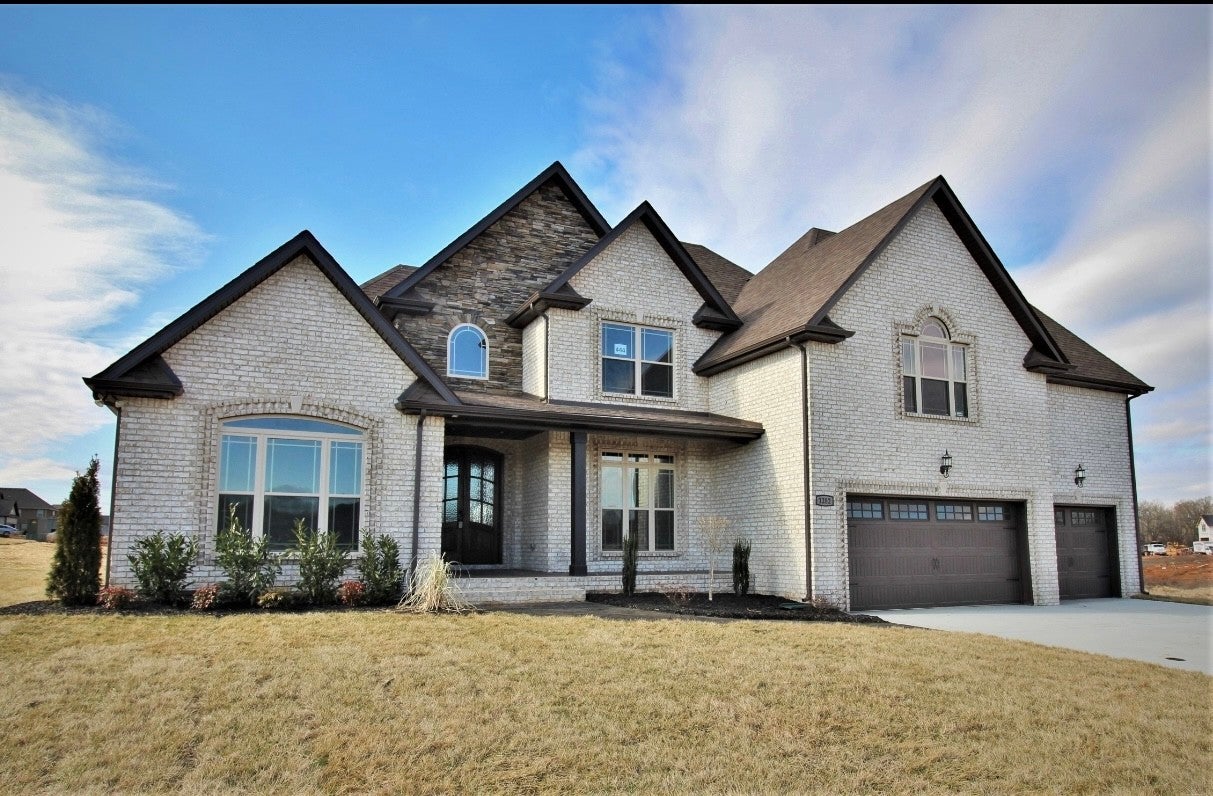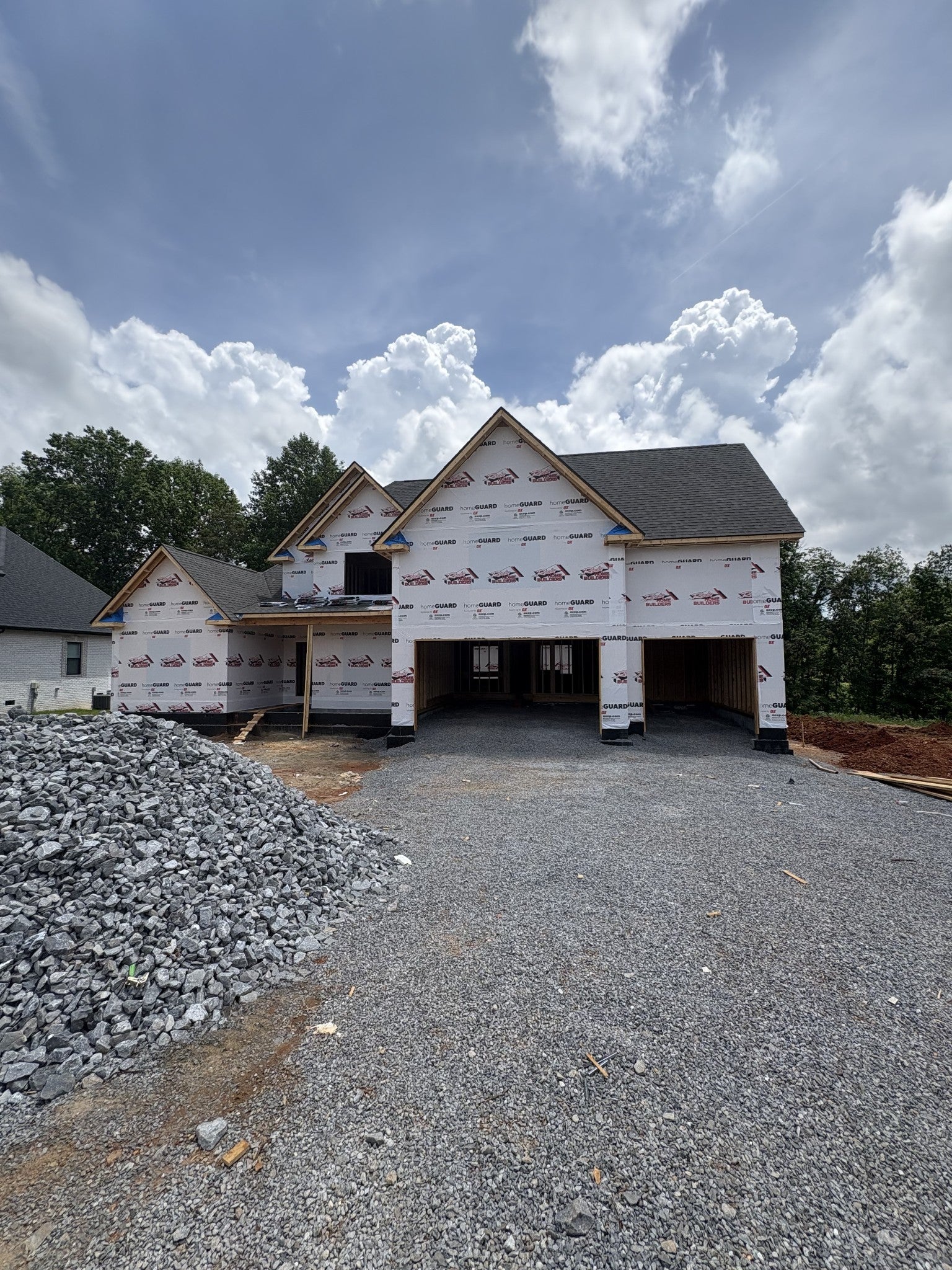$688,500 - 101 Highland Reserves, Pleasant View
- 4
- Bedrooms
- 3½
- Baths
- 3,248
- SQ. Feet
- 0.5
- Acres
Welcome to the Beaufort by Reda Home Builders—offering over 3,000 square feet of elegant, functional living in the peaceful, well-established Highland Reserves community in Pleasant View. This open-concept plan is built to impress, with soaring ceilings, abundant natural light, and a layout that strikes the perfect balance between style and livability. The kitchen is a true centerpiece—sleek stainless steel appliances, a large gathering island, breakfast nook, and a formal dining space ready for anything from quiet dinners to holiday hosting. The primary suite is tucked on the main level and feels like a private retreat—featuring a tiled shower, double vanities, and your choice of a freestanding or drop-in soaker tub. Upstairs, the bonus room over the garage offers flexible space for a media room, home office, or guest suite—whatever fits your lifestyle. Out back, a covered patio or deck gives you the perfect spot for morning coffee or weekend grilling. Spacious, smartly designed, and full of potential to make it your own. Loads of selections and upgrades available. Hurry in while there’s still time to choose your finishes, fixtures, flooring, and more.
Essential Information
-
- MLS® #:
- 2927847
-
- Price:
- $688,500
-
- Bedrooms:
- 4
-
- Bathrooms:
- 3.50
-
- Full Baths:
- 3
-
- Half Baths:
- 1
-
- Square Footage:
- 3,248
-
- Acres:
- 0.50
-
- Year Built:
- 2025
-
- Type:
- Residential
-
- Sub-Type:
- Single Family Residence
-
- Status:
- Active
Community Information
-
- Address:
- 101 Highland Reserves
-
- Subdivision:
- Highland Reserves
-
- City:
- Pleasant View
-
- County:
- Cheatham County, TN
-
- State:
- TN
-
- Zip Code:
- 37146
Amenities
-
- Utilities:
- Electricity Available, Water Available
-
- Parking Spaces:
- 3
-
- # of Garages:
- 3
-
- Garages:
- Attached
Interior
-
- Interior Features:
- Primary Bedroom Main Floor
-
- Appliances:
- Built-In Electric Oven, Cooktop, Dishwasher, Microwave
-
- Heating:
- Heat Pump
-
- Cooling:
- Central Air, Electric
-
- Fireplace:
- Yes
-
- # of Fireplaces:
- 1
-
- # of Stories:
- 2
Exterior
-
- Roof:
- Shingle
-
- Construction:
- Brick
School Information
-
- Elementary:
- Pleasant View Elementary
-
- Middle:
- Sycamore Middle School
-
- High:
- Sycamore High School
Additional Information
-
- Date Listed:
- July 2nd, 2025
-
- Days on Market:
- 24
Listing Details
- Listing Office:
- Exp Realty


 Copyright 2025 RealTracs Solutions.
Copyright 2025 RealTracs Solutions.