$699,900 - 202 Garrett Dr, Nashville
- 4
- Bedrooms
- 3
- Baths
- 1,515
- SQ. Feet
- 0.29
- Acres
Welcome to 202 Garret Drive, where smart space meets stunning design a rare find in a location that keeps you close to everything Nashville has to offer While also being able to access some of your favorite Suburbs within 10-15 minutes (Brentwood & Franklin!!). This beautifully redesigned 4-bedroom, 3-bath home offers 1,515 square feet of fully optimized living space, thoughtfully laid out with two full en-suites and stylish upgrades at every turn. Whether you’re hosting, working from home, or expanding your family, this floor plan flexes with your lifestyle without wasting a single inch. The showstopper? A dramatic 6-foot waterfall island anchors the heart of the home, surrounded by sleek finishes, smart cabinetry, Apron front kitchen sink and gorgeous natural light. Each of the three full bathrooms showcases a stunning mix of tile and marble, giving every space a boutique-hotel feel. No detail was overlooked in this home . Breath taking uniform plaster finished Hood Vent and fire place , to the custom built-in closet systems in every bedroom , along with the 12x15 storage shed that echoes the home’s crisp, contemporary aesthetic. It's not just extra space it’s an extension of your living and lifestyle
Essential Information
-
- MLS® #:
- 2927717
-
- Price:
- $699,900
-
- Bedrooms:
- 4
-
- Bathrooms:
- 3.00
-
- Full Baths:
- 3
-
- Square Footage:
- 1,515
-
- Acres:
- 0.29
-
- Year Built:
- 1961
-
- Type:
- Residential
-
- Sub-Type:
- Single Family Residence
-
- Status:
- Active
Community Information
-
- Address:
- 202 Garrett Dr
-
- Subdivision:
- Battery Crest
-
- City:
- Nashville
-
- County:
- Davidson County, TN
-
- State:
- TN
-
- Zip Code:
- 37211
Amenities
-
- Utilities:
- Electricity Available, Water Available, Cable Connected
-
- Parking Spaces:
- 6
-
- Garages:
- Driveway
Interior
-
- Interior Features:
- Built-in Features, Ceiling Fan(s), High Ceilings, Smart Light(s), Primary Bedroom Main Floor, High Speed Internet
-
- Appliances:
- Built-In Electric Oven, Built-In Gas Oven, Built-In Electric Range, Electric Range, Dishwasher, Disposal, Ice Maker, Microwave, Refrigerator, Stainless Steel Appliance(s), Smart Appliance(s)
-
- Heating:
- Electric
-
- Cooling:
- Ceiling Fan(s), Central Air, Electric
-
- # of Stories:
- 1
Exterior
-
- Exterior Features:
- Storage Building
-
- Roof:
- Shingle
-
- Construction:
- Brick
School Information
-
- Elementary:
- Norman Binkley Elementary
-
- Middle:
- Croft Design Center
-
- High:
- John Overton Comp High School
Additional Information
-
- Date Listed:
- July 5th, 2025
-
- Days on Market:
- 15
Listing Details
- Listing Office:
- William Wilson Homes
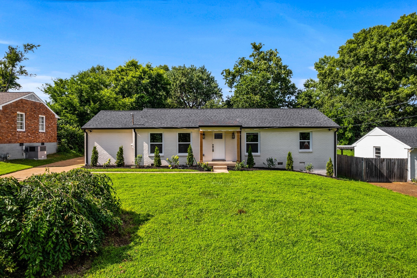
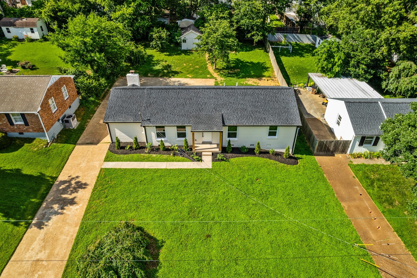
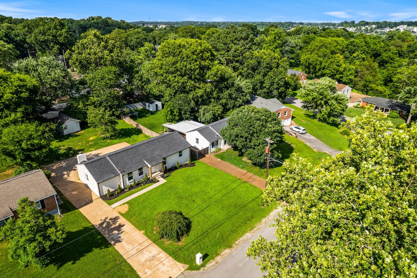
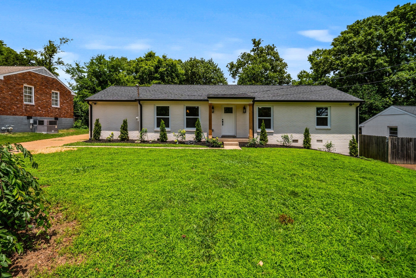
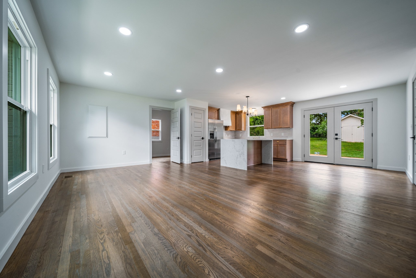
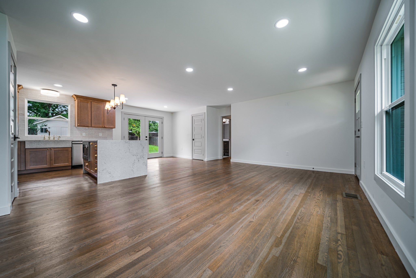
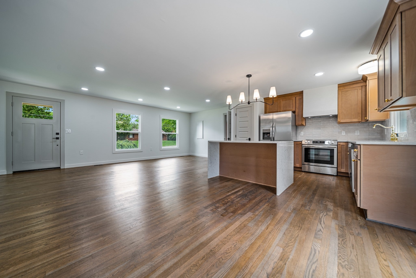
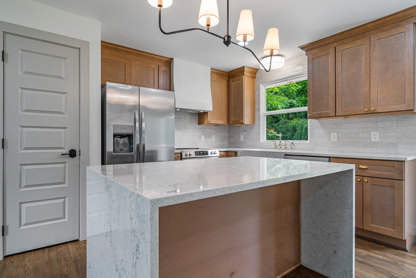
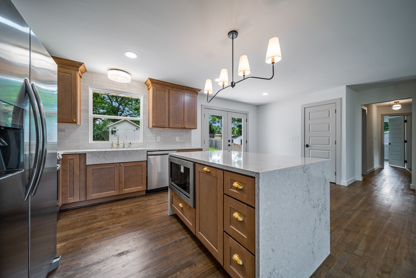
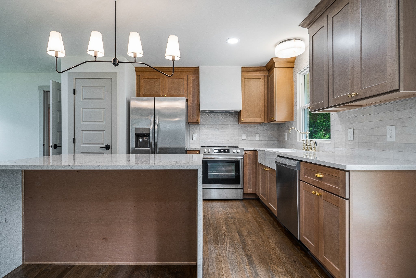
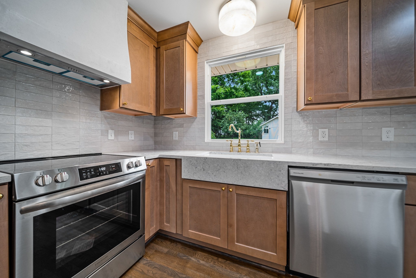
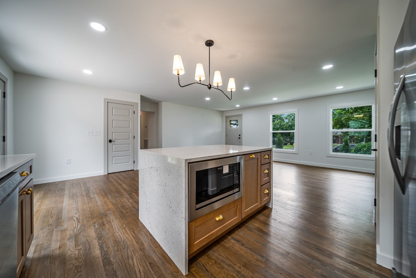
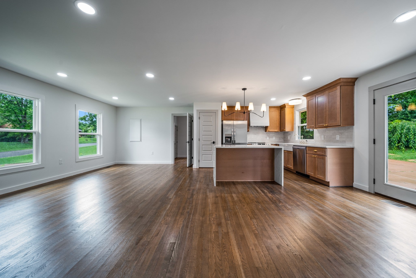
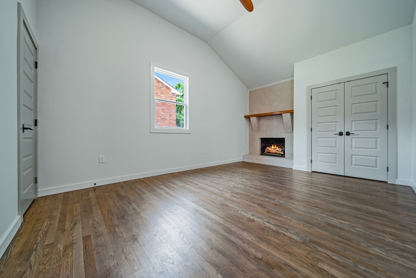
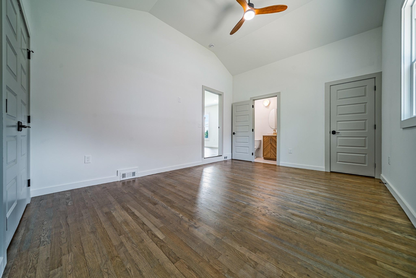
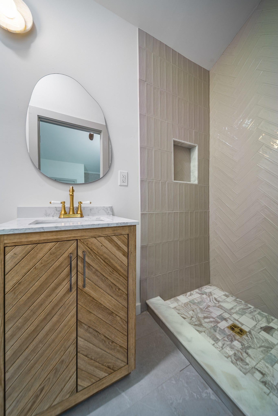
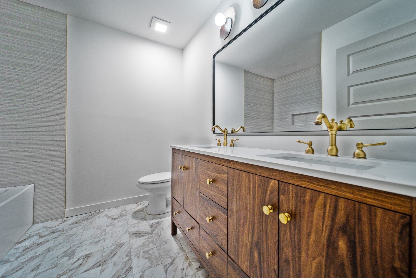
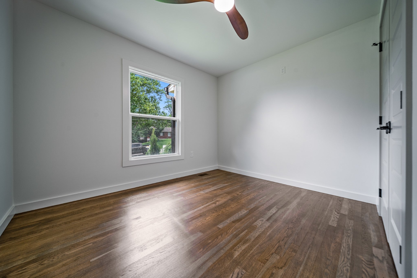
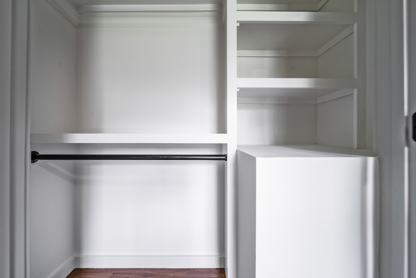
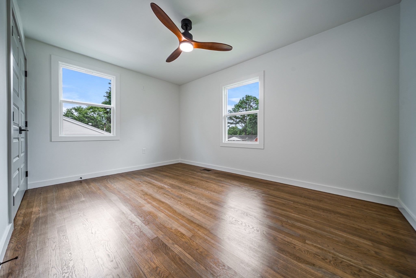
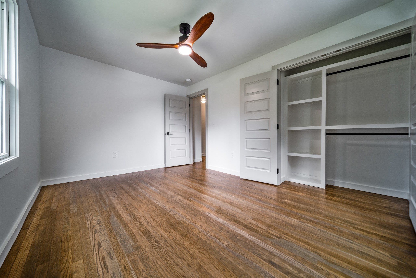
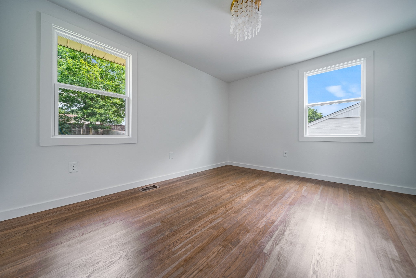
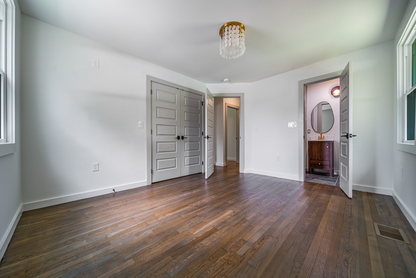
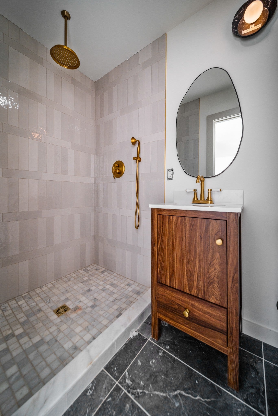
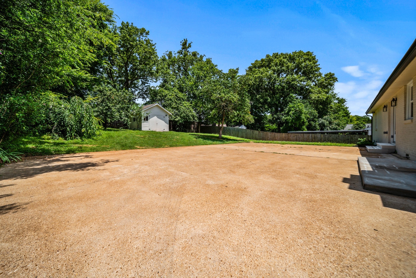
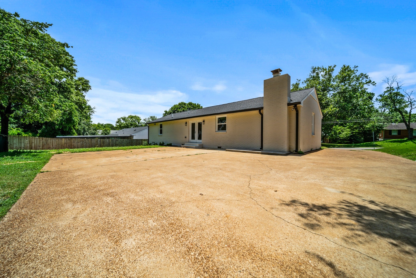
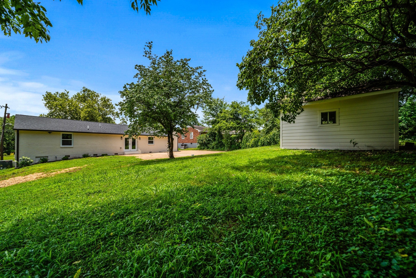
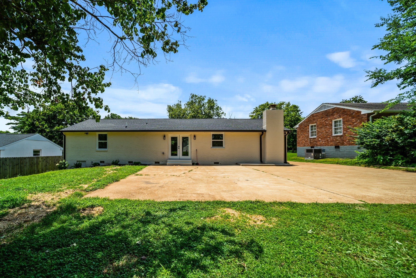
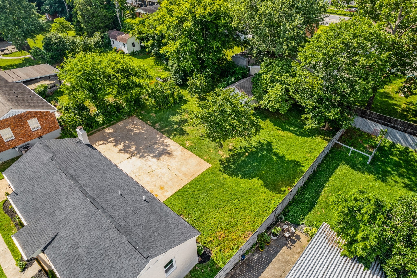
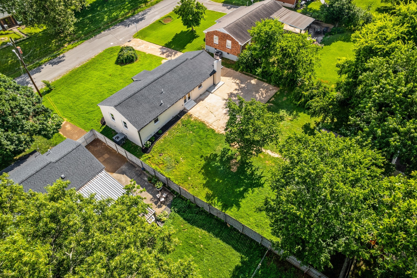
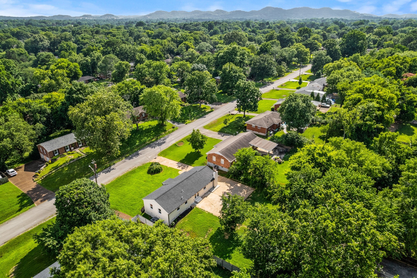
 Copyright 2025 RealTracs Solutions.
Copyright 2025 RealTracs Solutions.