$749,900 - 1217 Wexford Downs Ln, Nashville
- 4
- Bedrooms
- 3
- Baths
- 3,096
- SQ. Feet
- 0.23
- Acres
Welcome to this beautifully updated home that combines modern living with classic charm. Step inside to discover an open floor plan that seamlessly connects an office, dining room and spacious great room, all highlighted with floor to ceiling windows. So much natural light! A cozy gas fireplace is the center point of the great room and is a perfect space for entertaining. The kitchen boasts stainless steel appliances, new dishwasher (2022), new refrigerator (2021) and an inviting island / prep station with storage. Kitchen also has a large walk-in pantry. The home also features beautiful hardwood flooring and all the bedrooms have large closets and storage. The primary closet was just remodeled with a new closet installation including drawers, shelves and storage (not pictured)! And the remodeled primary bath is spectacular with a large walk-in shower with shower bench. It is a must see! Recreation room upstairs also has two ample walk-in attic storage areas. The well-designed layout includes an in-law or guest suite on the main level with a full bath. Enjoy the outdoors on the deck overlooking the backyard, ideal for gatherings and entertaining. Additional highlights include newer roof (2023-with a 50 year transferable warranty), newer larger HVAC (2020), newer water heater (2019), smart locks, newer light fixtures, ceiling fans, and intricate trim work, adding to the home's charm. Conveniently located near Nipper's Corner, this property is a must see!
Essential Information
-
- MLS® #:
- 2927700
-
- Price:
- $749,900
-
- Bedrooms:
- 4
-
- Bathrooms:
- 3.00
-
- Full Baths:
- 3
-
- Square Footage:
- 3,096
-
- Acres:
- 0.23
-
- Year Built:
- 2001
-
- Type:
- Residential
-
- Sub-Type:
- Single Family Residence
-
- Style:
- Traditional
-
- Status:
- Active
Community Information
-
- Address:
- 1217 Wexford Downs Ln
-
- Subdivision:
- Wexford Downs
-
- City:
- Nashville
-
- County:
- Davidson County, TN
-
- State:
- TN
-
- Zip Code:
- 37211
Amenities
-
- Utilities:
- Electricity Available, Water Available
-
- Parking Spaces:
- 2
-
- # of Garages:
- 2
-
- Garages:
- Garage Door Opener, Garage Faces Front
Interior
-
- Interior Features:
- Ceiling Fan(s), Entrance Foyer, Extra Closets, High Ceilings, Open Floorplan, Pantry, Storage, Walk-In Closet(s)
-
- Appliances:
- Built-In Electric Oven, Cooktop, Dishwasher, Disposal, Dryer, Microwave, Refrigerator, Stainless Steel Appliance(s), Washer
-
- Heating:
- Central
-
- Cooling:
- Ceiling Fan(s), Central Air, Electric
-
- Fireplace:
- Yes
-
- # of Fireplaces:
- 1
-
- # of Stories:
- 2
Exterior
-
- Construction:
- Brick, Stone, Vinyl Siding
School Information
-
- Elementary:
- May Werthan Shayne Elementary School
-
- Middle:
- William Henry Oliver Middle
-
- High:
- John Overton Comp High School
Additional Information
-
- Date Listed:
- July 2nd, 2025
-
- Days on Market:
- 9
Listing Details
- Listing Office:
- Zeitlin Sotheby's International Realty
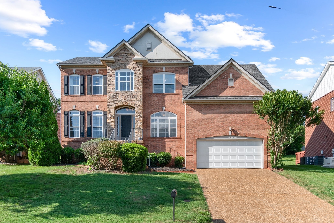
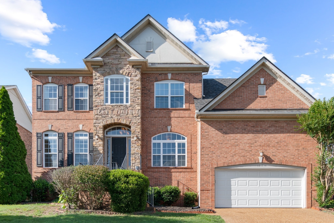
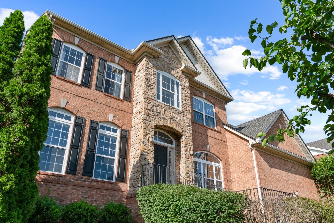
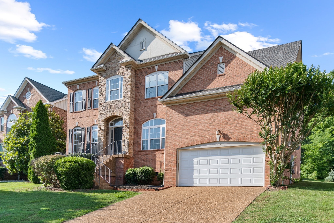
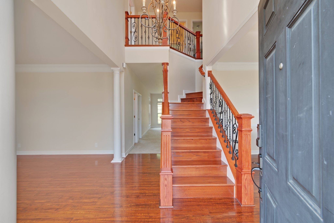
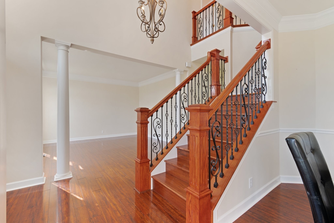
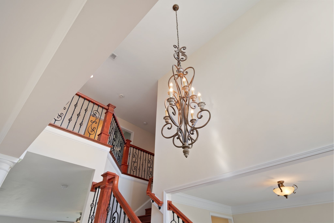
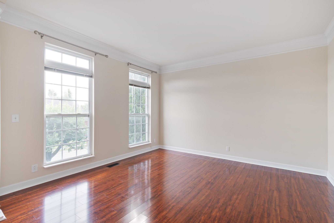
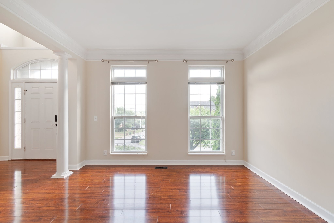
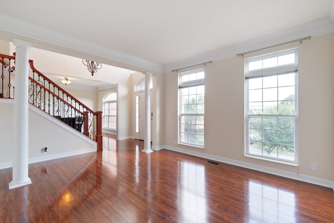
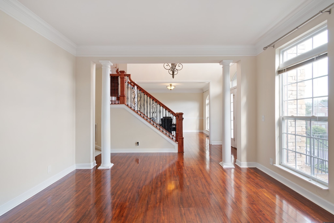
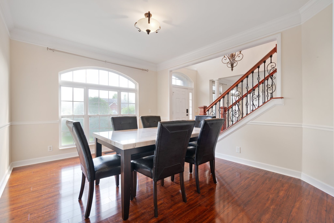
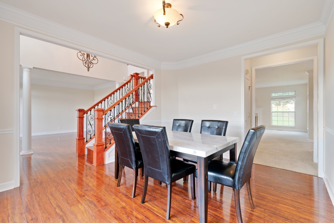
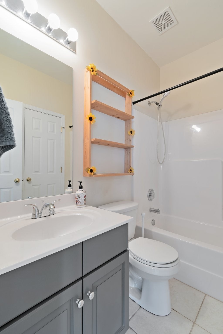
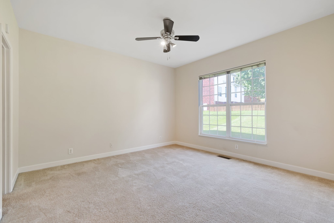
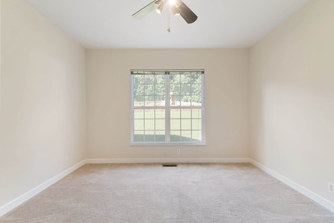
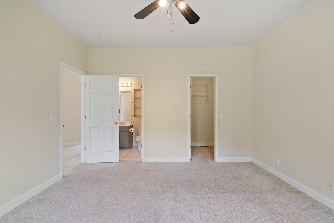
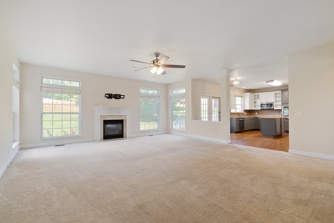
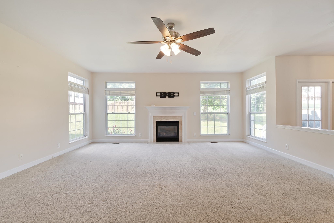
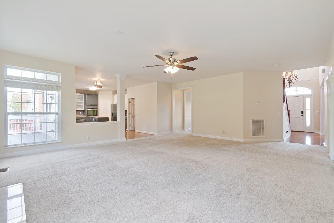
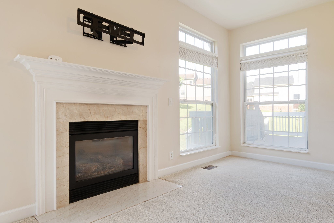
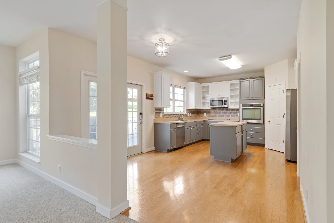
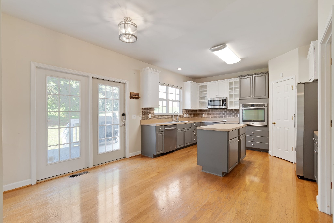
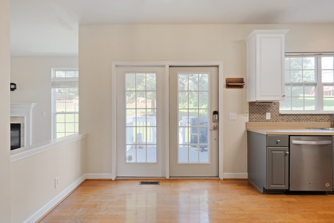
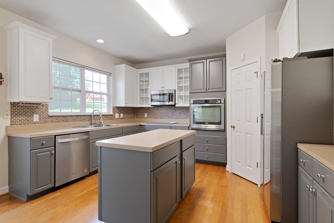
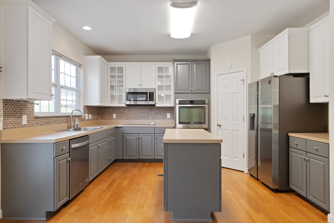
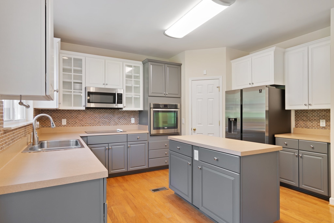
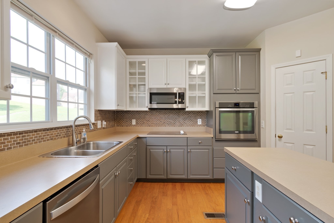
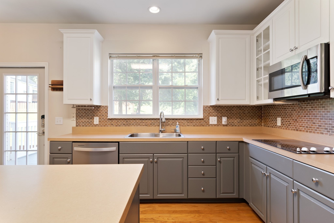
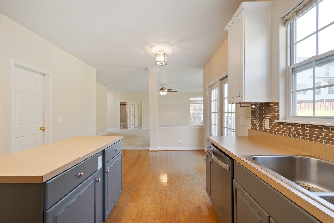
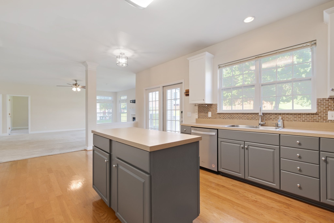
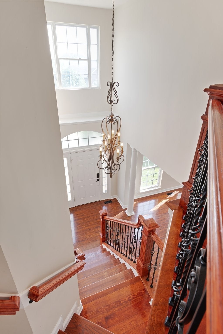
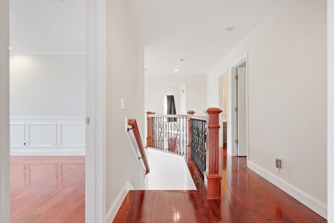
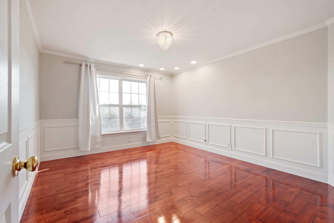
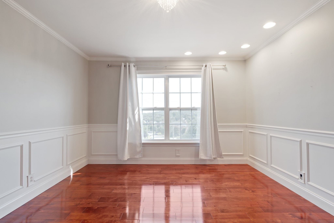
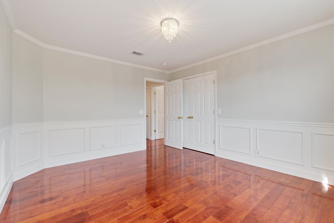
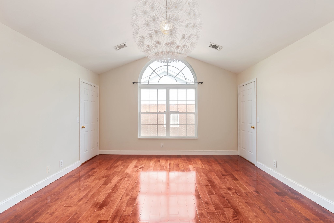
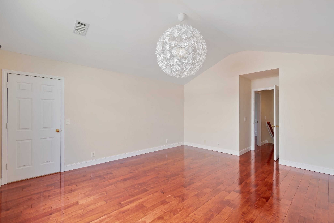
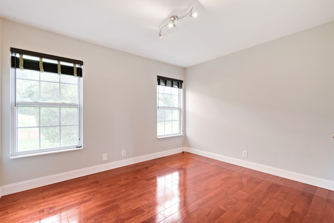
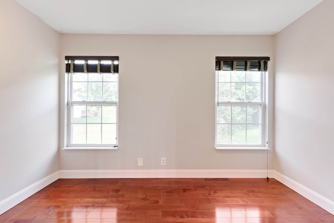
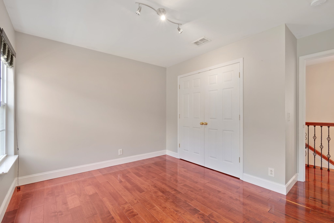
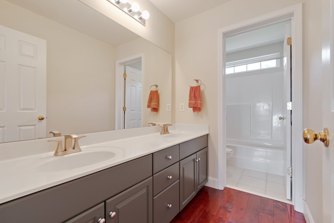
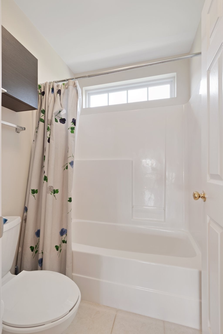
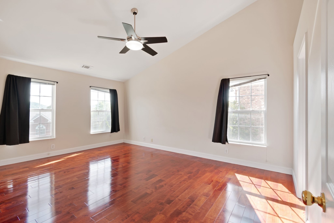
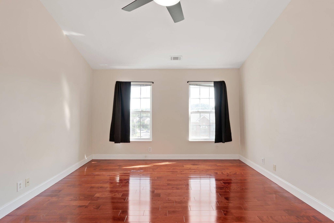
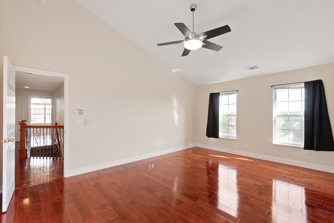
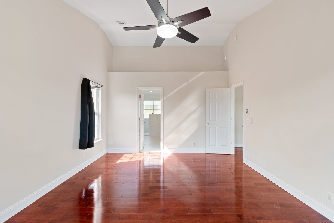
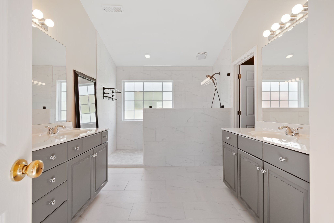
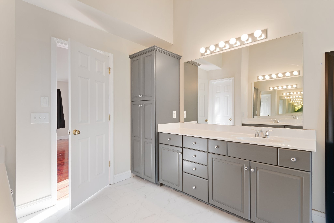
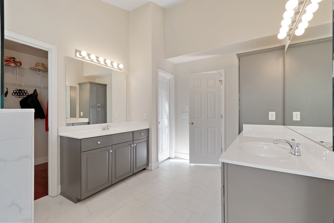
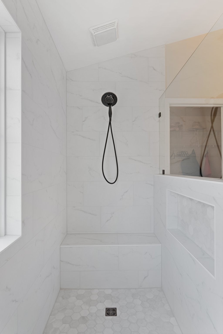
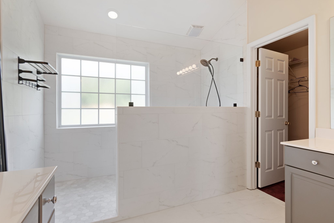
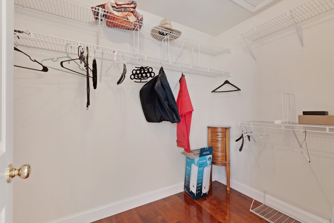
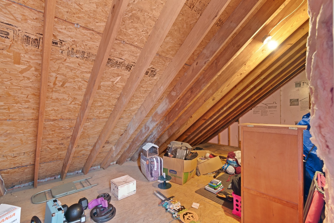
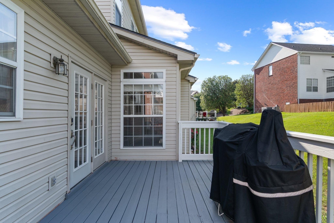
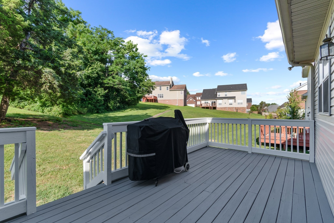
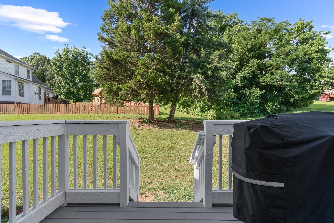
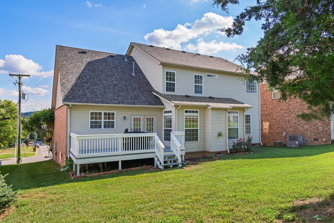
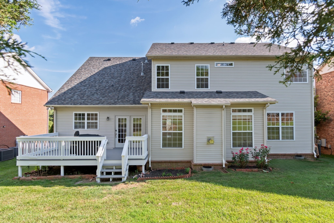
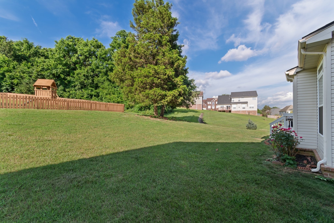
 Copyright 2025 RealTracs Solutions.
Copyright 2025 RealTracs Solutions.