$367,990 - 1440 Thornton Grove Blvd, Nashville
- 3
- Bedrooms
- 2½
- Baths
- 1,440
- SQ. Feet
- 2025
- Year Built
LAST CHANCE! Now selling FINAL PHASE in our Thornton Grove community in Nashville!!! This community is centrally located to Briley Parkway, I-65 and I-24, making it an ideal location to get anywhere you need to go. Just 8 miles from Downtown Nashville, you will be close to everything. The Aspen floorplan features 3 bedrooms, 2.5 baths, and a 2-car garage. All appliances comes included with the home (fridge, washer/dryer too). The first floor features light filled living room, dinette, and kitchen. Upstairs, enjoy a large owner's suite with en-suite bathroom and spacious walk-in closet. Two secondary bedrooms and a laundry room complete the second floor. All appliances come included (washer/dryer too). Choose your own finishes! Estimated November Delivery Date. Call today to find out about our Seller Incentive!!
Essential Information
-
- MLS® #:
- 2927685
-
- Price:
- $367,990
-
- Bedrooms:
- 3
-
- Bathrooms:
- 2.50
-
- Full Baths:
- 2
-
- Half Baths:
- 1
-
- Square Footage:
- 1,440
-
- Acres:
- 0.00
-
- Year Built:
- 2025
-
- Type:
- Residential
-
- Sub-Type:
- Single Family Residence
-
- Status:
- Active
Community Information
-
- Address:
- 1440 Thornton Grove Blvd
-
- Subdivision:
- Thornton Grove
-
- City:
- Nashville
-
- County:
- Davidson County, TN
-
- State:
- TN
-
- Zip Code:
- 37207
Amenities
-
- Amenities:
- Dog Park, Playground, Underground Utilities
-
- Utilities:
- Electricity Available, Water Available
-
- Parking Spaces:
- 2
-
- # of Garages:
- 2
-
- Garages:
- Garage Door Opener, Garage Faces Front, Concrete, Driveway
Interior
-
- Interior Features:
- Open Floorplan, Pantry, Smart Thermostat, Walk-In Closet(s)
-
- Appliances:
- Dishwasher, Disposal, Dryer, Microwave, Refrigerator, Washer, Electric Oven, Electric Range
-
- Heating:
- Central, Electric
-
- Cooling:
- Central Air, Electric
-
- # of Stories:
- 2
Exterior
-
- Roof:
- Shingle
-
- Construction:
- Vinyl Siding
School Information
-
- Elementary:
- Bellshire Elementary Design Center
-
- Middle:
- Madison Middle
-
- High:
- Hunters Lane Comp High School
Additional Information
-
- Date Listed:
- July 2nd, 2025
-
- Days on Market:
- 16
Listing Details
- Listing Office:
- Ryan Homes
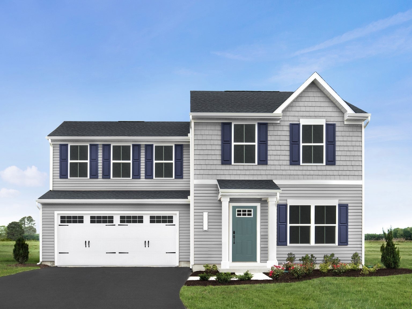
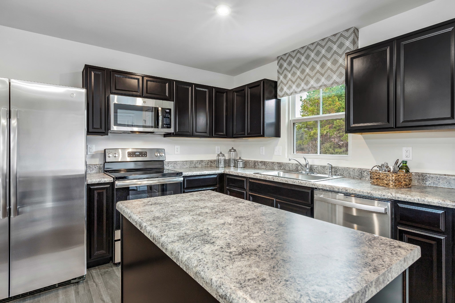
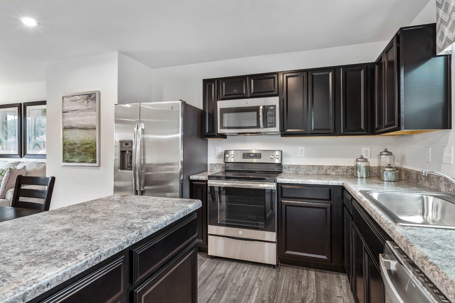
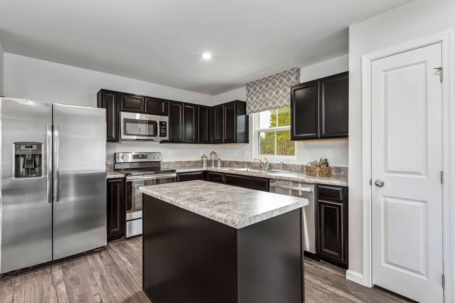
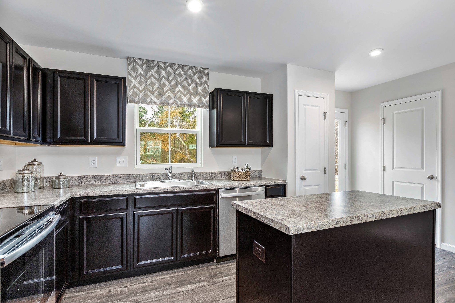
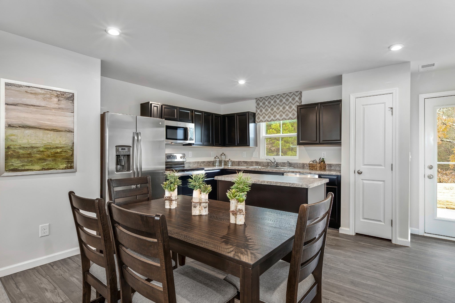
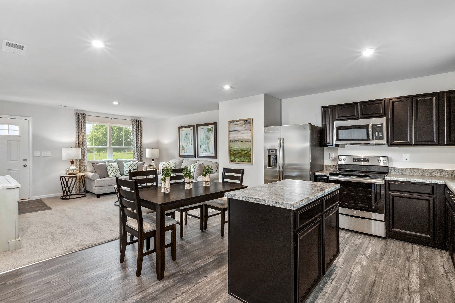
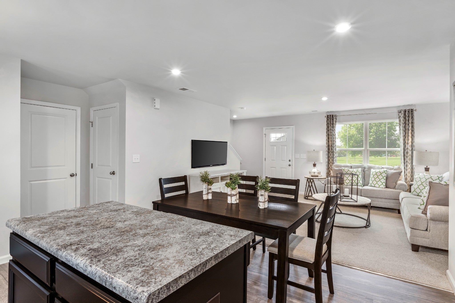
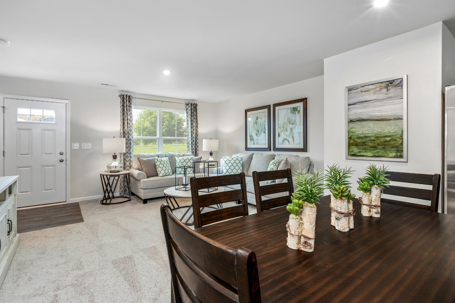
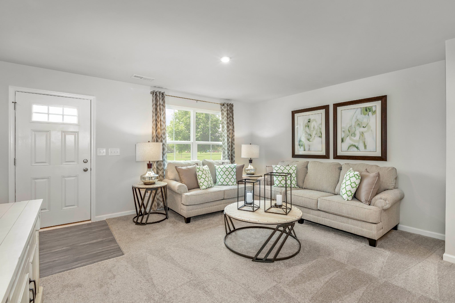
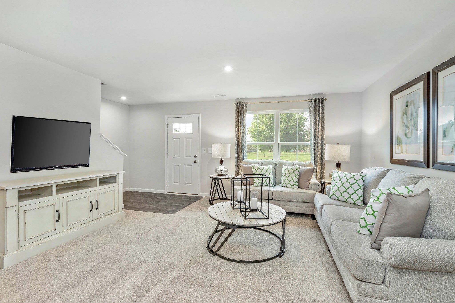
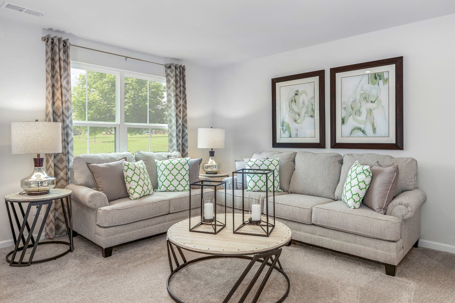
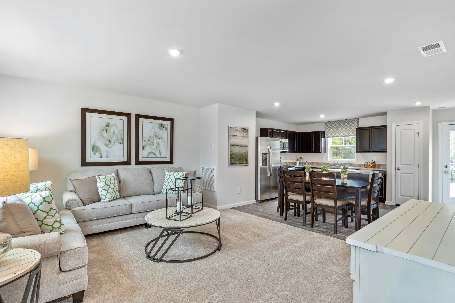
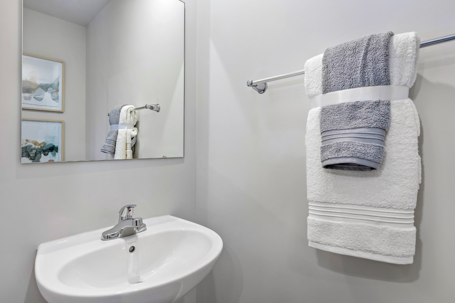
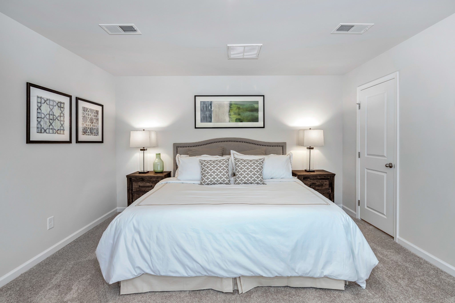
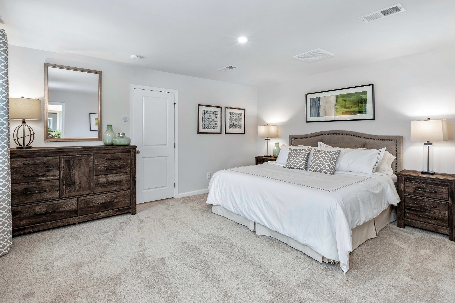
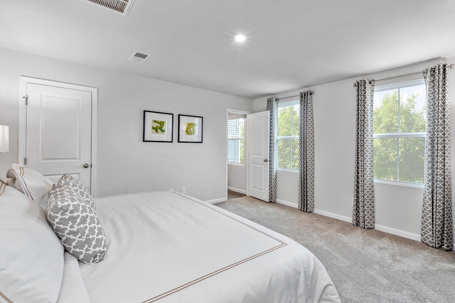
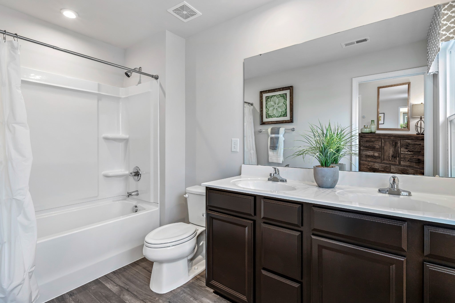
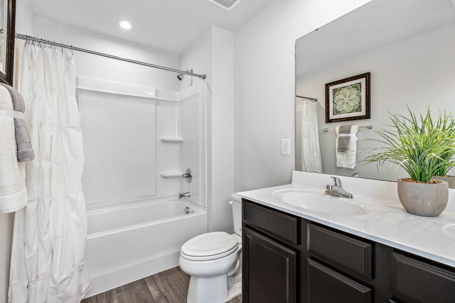
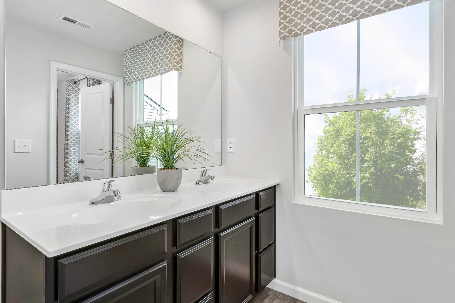
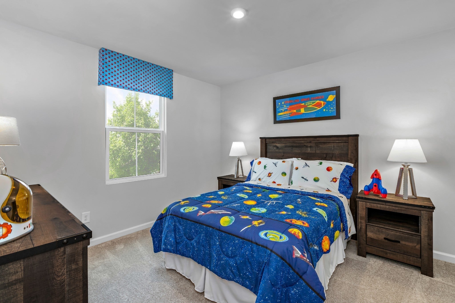
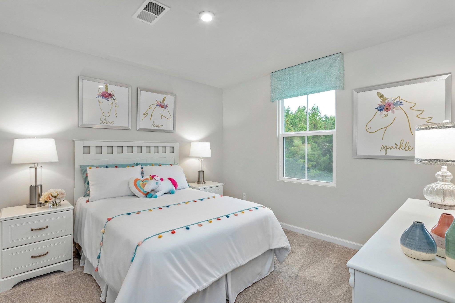
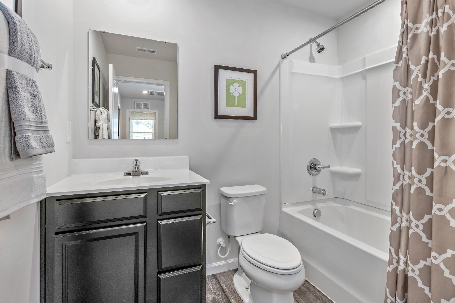
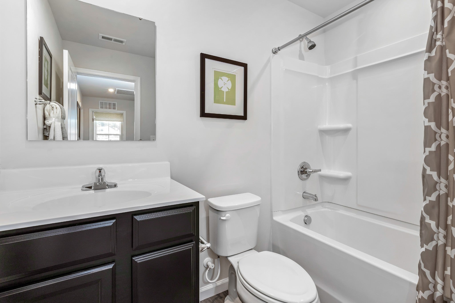
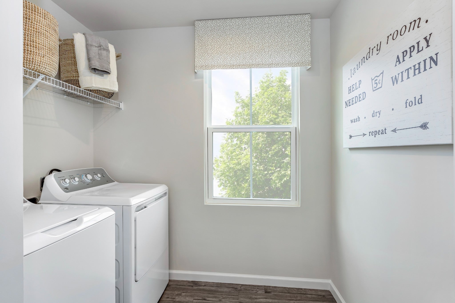
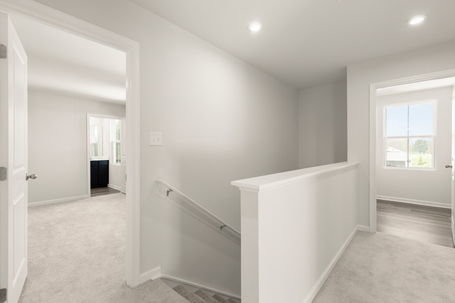
 Copyright 2025 RealTracs Solutions.
Copyright 2025 RealTracs Solutions.