$725,000 - 4031 Tomich Dr, Franklin
- 3
- Bedrooms
- 3½
- Baths
- 2,052
- SQ. Feet
- 0.08
- Acres
Reduced! Listed $25,000 below recent appraisal! Immaculate end unit townhome in a great location with quality features built by Ford Classic Homes. Natural light, high ceilings & 8’ doors, hardwood and abundant closets are on the first floor. Entry hall is 2 story height and leads to combination family room, dining area and kitchen opening to lush patio garden with privacy fence. Granite counters, tall cabinets, and snack bar are found in kitchen, adjoined by laundry room and spacious pantry opening to rear double garage. Hallway contains half bath and small office. Master suite on main floor has bright windows, large shower and double vanity with roomy walk in closet. Upstairs, all carpeted large bonus room with two bedrooms with full bath and walk-in closet. Painted inside and out in past year with enhancements including heavy duty garage racks, full HVAC service with whole house air filtration and alley parking. Wonderful outdoor living & entertaining area w/patio & privacy fence. All in a most convenient location minutes from schools, parks, shopping, restaurants & an easy drive to Berry Farms, Cools Springs and Downtown Franklin. Just within walking distance to Red Bicycle Coffee Shop and around the corner construction is underway on Franklin's new 180-acre Pearlene Bransford Park, which includes paved walking trails along the Harpeth River, plus the new 10-acre Robinson Lake complete with a fishing dock and kayak launch. This is a Great Value at a Great Price!
Essential Information
-
- MLS® #:
- 2927610
-
- Price:
- $725,000
-
- Bedrooms:
- 3
-
- Bathrooms:
- 3.50
-
- Full Baths:
- 3
-
- Half Baths:
- 1
-
- Square Footage:
- 2,052
-
- Acres:
- 0.08
-
- Year Built:
- 2017
-
- Type:
- Residential
-
- Sub-Type:
- Townhouse
-
- Style:
- Traditional
-
- Status:
- Active
Community Information
-
- Address:
- 4031 Tomich Dr
-
- Subdivision:
- Echelon Sec2
-
- City:
- Franklin
-
- County:
- Williamson County, TN
-
- State:
- TN
-
- Zip Code:
- 37064
Amenities
-
- Amenities:
- Clubhouse, Pool, Sidewalks, Underground Utilities
-
- Utilities:
- Electricity Available, Water Available
-
- Parking Spaces:
- 2
-
- # of Garages:
- 2
-
- Garages:
- Garage Faces Rear
Interior
-
- Interior Features:
- Ceiling Fan(s), Extra Closets, Primary Bedroom Main Floor
-
- Appliances:
- Gas Range, Dishwasher, Disposal, Microwave
-
- Heating:
- Central, Forced Air
-
- Cooling:
- Central Air, Electric, Gas
-
- # of Stories:
- 2
Exterior
-
- Lot Description:
- Level
-
- Roof:
- Shingle
-
- Construction:
- Fiber Cement, Masonite
School Information
-
- Elementary:
- Creekside Elementary School
-
- Middle:
- Fred J Page Middle School
-
- High:
- Fred J Page High School
Additional Information
-
- Date Listed:
- July 3rd, 2025
-
- Days on Market:
- 11
Listing Details
- Listing Office:
- American Realty & Associates
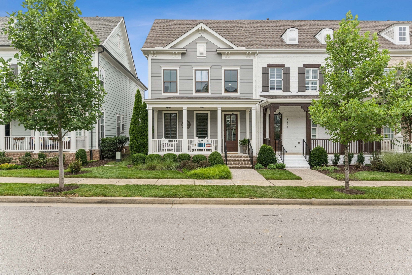
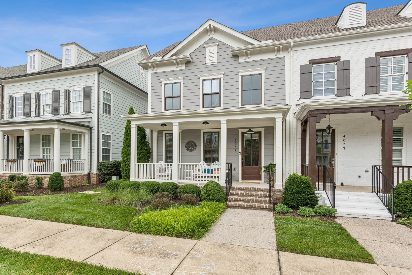
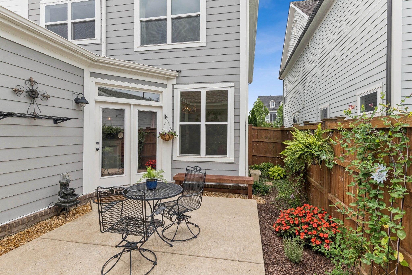
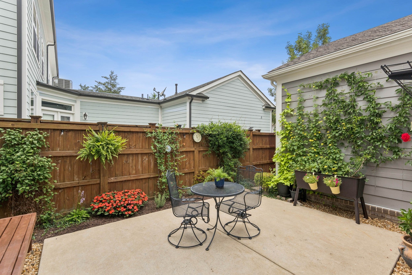
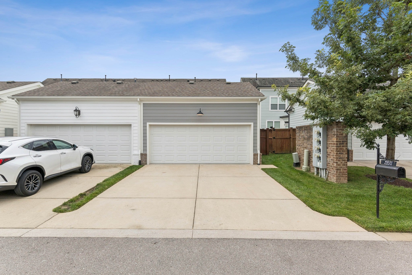
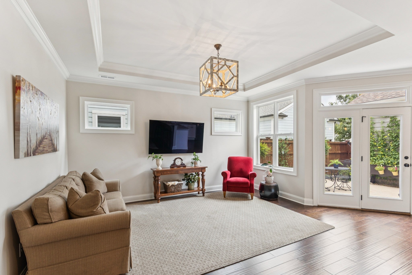
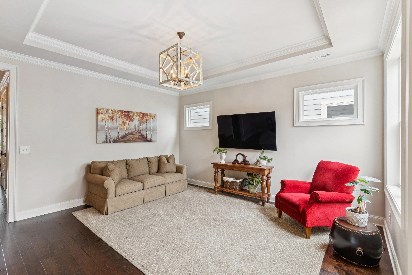
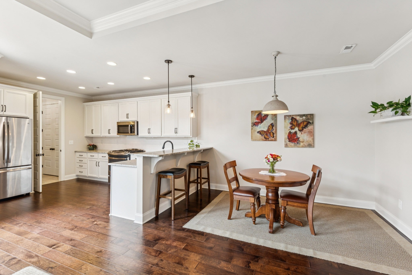
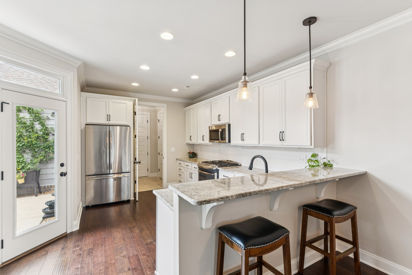
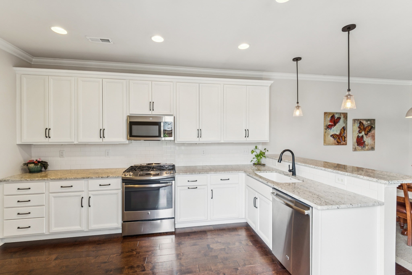
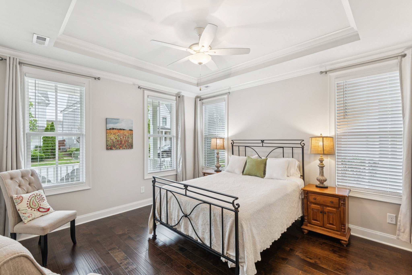
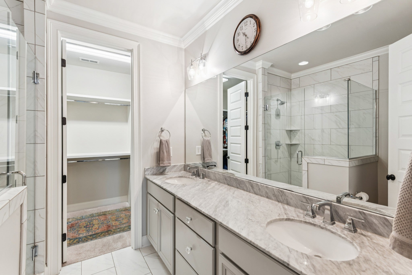
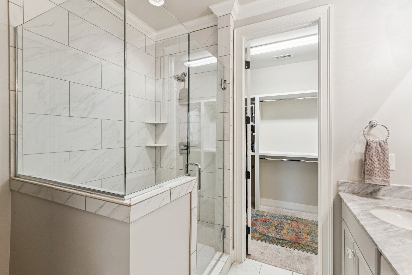
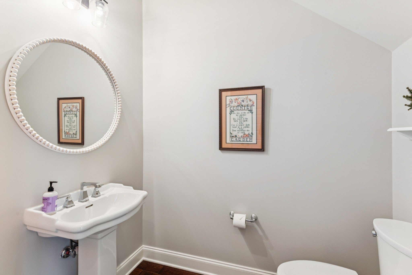
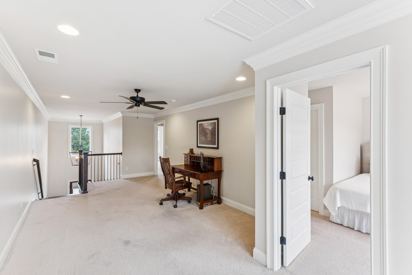
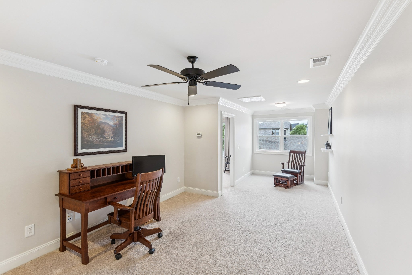
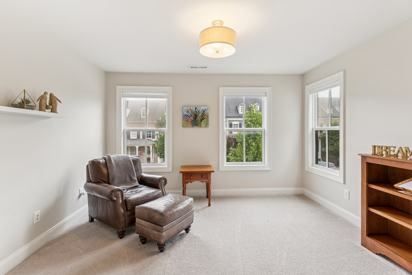
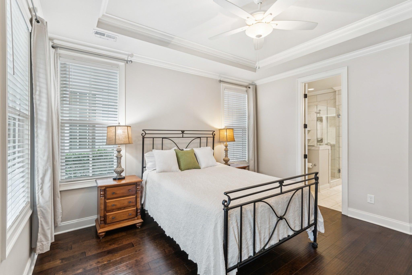
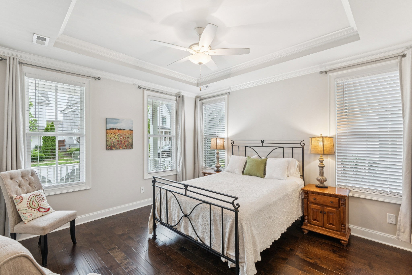
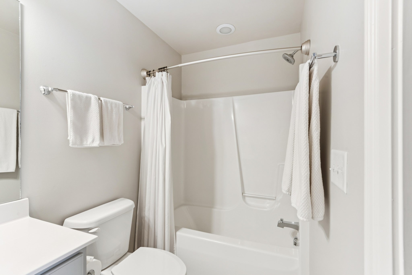
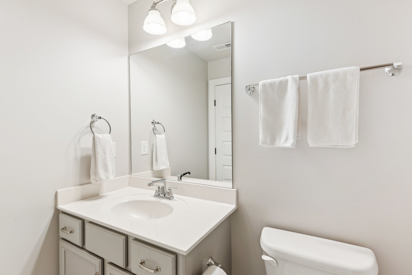
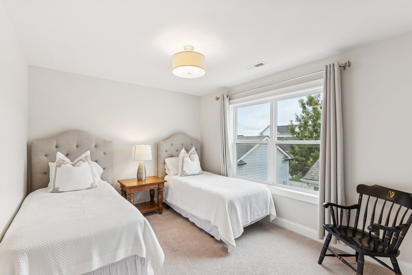
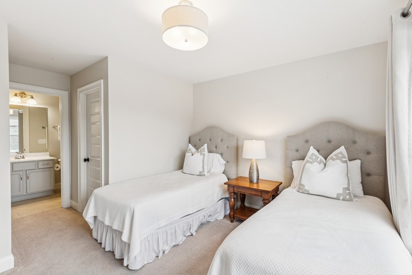
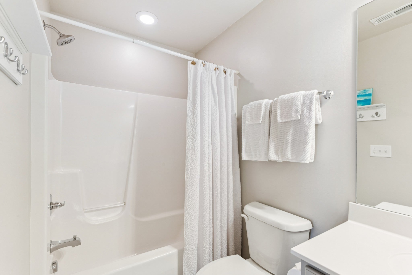
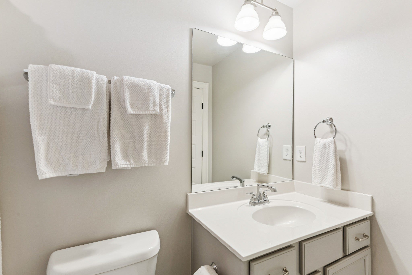
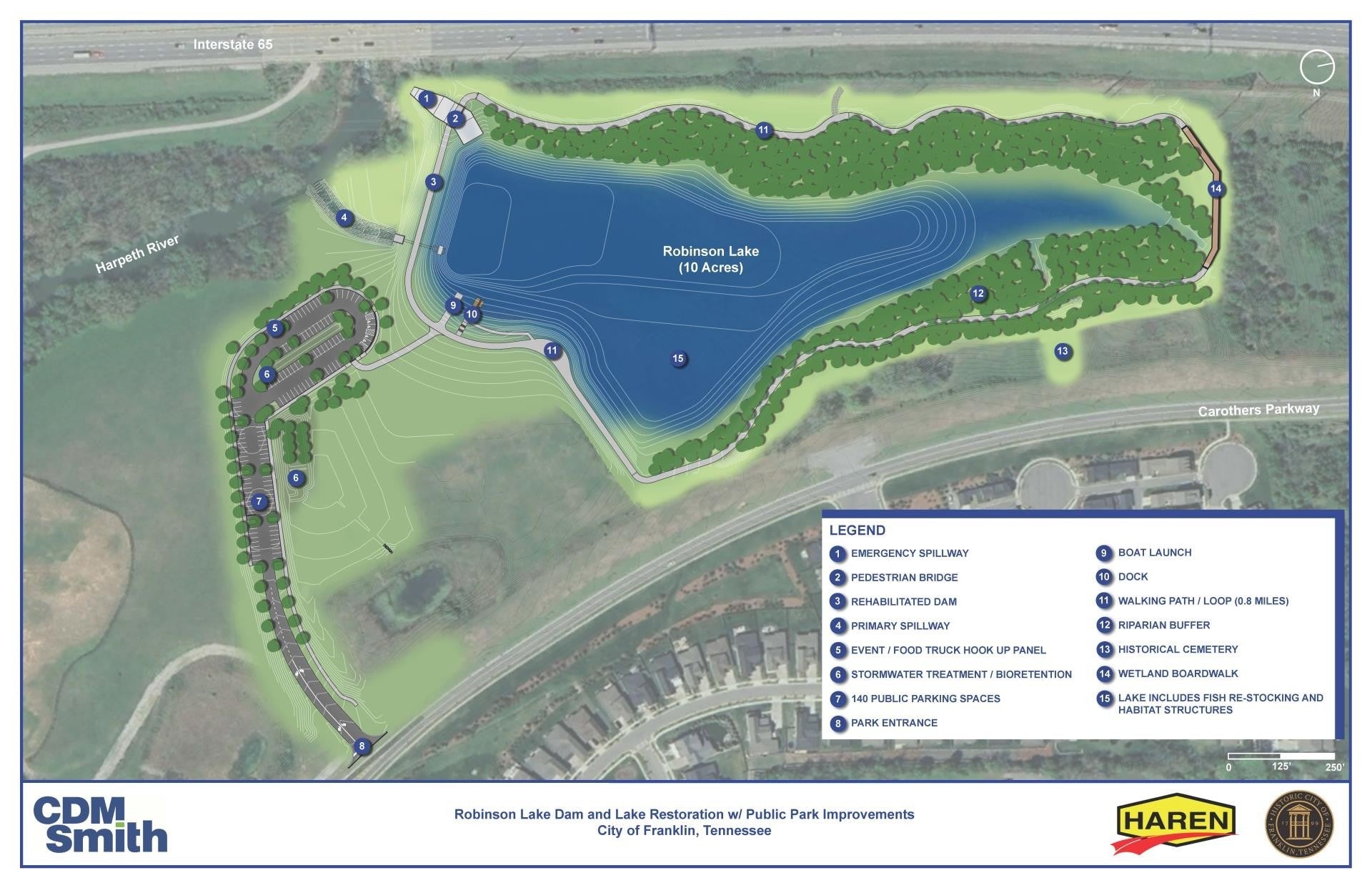
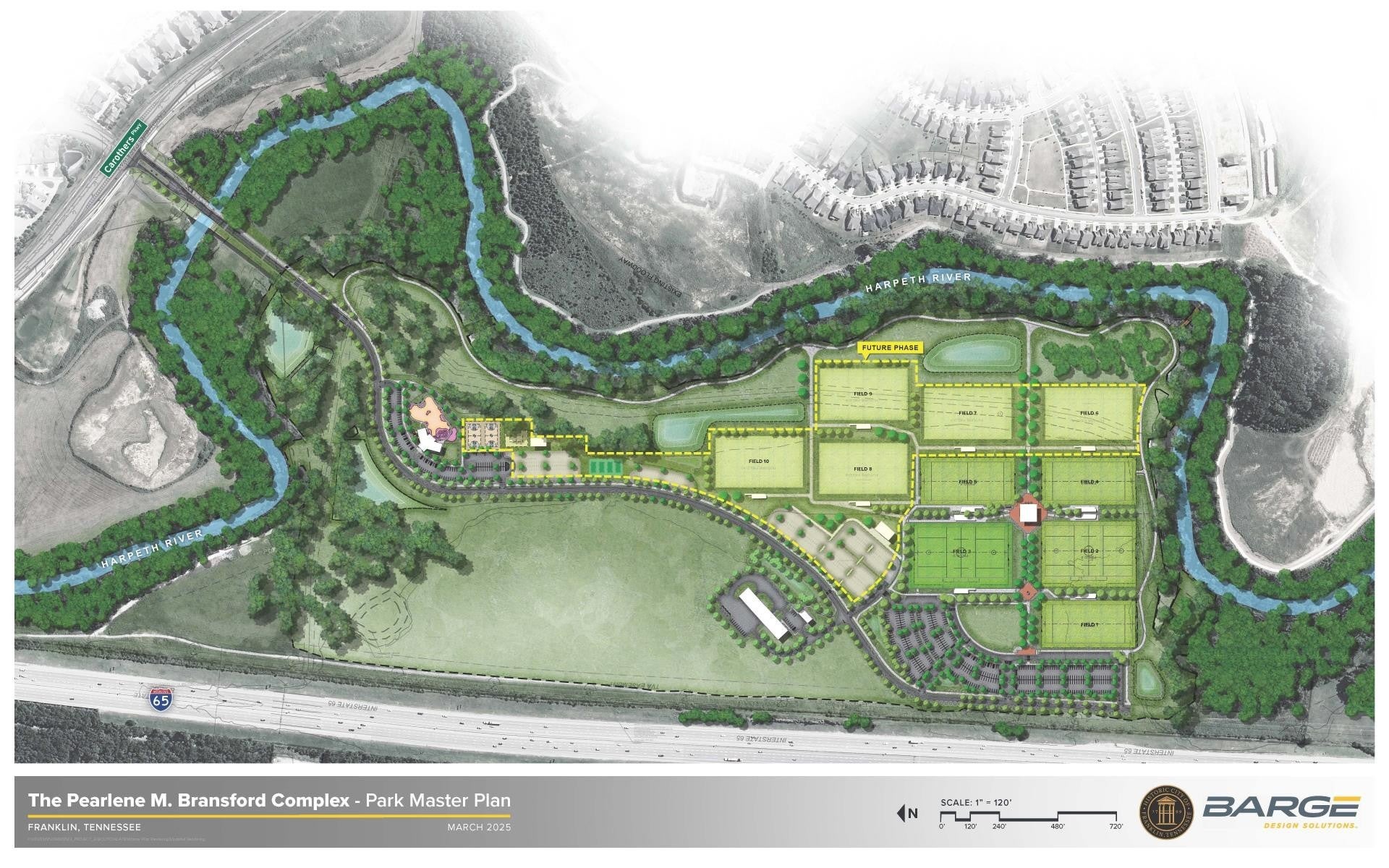
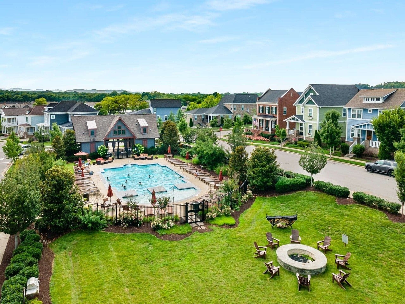
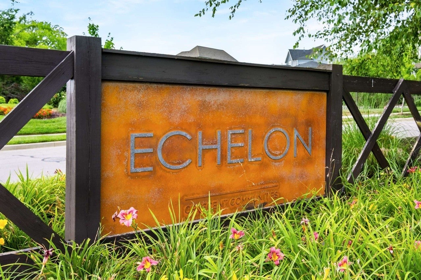
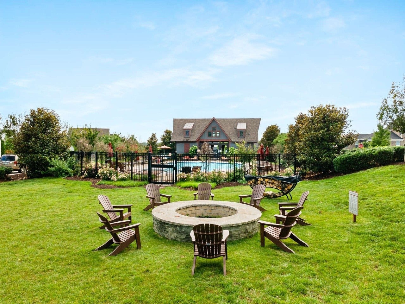
 Copyright 2025 RealTracs Solutions.
Copyright 2025 RealTracs Solutions.