$648,999 - 427 Fieldstone Dr, White House
- 4
- Bedrooms
- 3
- Baths
- 3,876
- SQ. Feet
- 0.33
- Acres
Buyer incentives available when working with our preferred lender! White House offers the perfect balance of small-town charm, top-rated schools, and quick I-65 access—making it a favorite for those who want community without compromise. And right in the heart of it all sits 427 Fieldstone Drive—a timeless brick home accented with stone details and a welcoming presence from the moment you arrive. A wide covered front porch framed by elegant French doors sets an inviting tone. Inside, rich hardwood floors flow into an open living area anchored by a cozy fireplace, creating a space that’s equally suited for quiet evenings or lively gatherings. The chef-inspired kitchen shines with a large center island, sleek countertops, built-in sink, and generous storage—perfect for conversation while you cook. The formal dining room, complete with classic wainscoting and a bright picture window, adds character and charm for special occasions. The main-level primary suite offers a private retreat featuring a vaulted tray ceiling, stylish fan, and a calming atmosphere for unwinding at the end of the day. Upstairs, three additional bedrooms and a flexible bonus room provide endless possibilities for work, play, or guests. Out back, step onto the screened-in porch—ideal for morning coffee or relaxed evenings—overlooking a lush, fenced yard with plenty of room to roam. Just down the street, the community playground adds to the family-friendly appeal. With four bedrooms, three bathrooms, and thoughtful design throughout, this home beautifully blends comfort, style, and the welcoming spirit of White House living.
Essential Information
-
- MLS® #:
- 2927555
-
- Price:
- $648,999
-
- Bedrooms:
- 4
-
- Bathrooms:
- 3.00
-
- Full Baths:
- 3
-
- Square Footage:
- 3,876
-
- Acres:
- 0.33
-
- Year Built:
- 2018
-
- Type:
- Residential
-
- Sub-Type:
- Single Family Residence
-
- Status:
- Under Contract - Showing
Community Information
-
- Address:
- 427 Fieldstone Dr
-
- Subdivision:
- Greystone Ph 3
-
- City:
- White House
-
- County:
- Sumner County, TN
-
- State:
- TN
-
- Zip Code:
- 37188
Amenities
-
- Utilities:
- Water Available
-
- Parking Spaces:
- 2
-
- # of Garages:
- 2
-
- Garages:
- Garage Door Opener, Private, Driveway, Paved
Interior
-
- Interior Features:
- Air Filter, Built-in Features, Ceiling Fan(s), Extra Closets, High Ceilings, Open Floorplan, Pantry, Walk-In Closet(s), Kitchen Island
-
- Appliances:
- Electric Oven, Oven, Cooktop, Range, Dishwasher, Freezer, Microwave, Refrigerator, Stainless Steel Appliance(s), Washer
-
- Heating:
- Central
-
- Cooling:
- Central Air
-
- Fireplace:
- Yes
-
- # of Fireplaces:
- 1
-
- # of Stories:
- 3
Exterior
-
- Roof:
- Shingle
-
- Construction:
- Brick
School Information
-
- Elementary:
- Harold B. Williams Elementary School
-
- Middle:
- White House Middle School
-
- High:
- White House High School
Additional Information
-
- Date Listed:
- July 3rd, 2025
-
- Days on Market:
- 173
Listing Details
- Listing Office:
- Compass Re
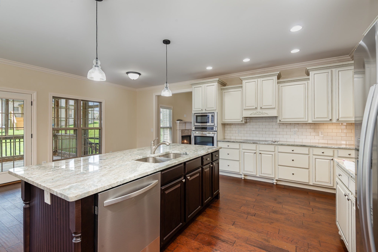

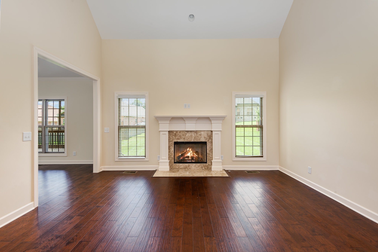
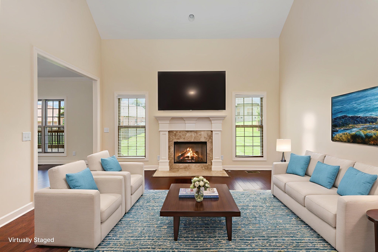
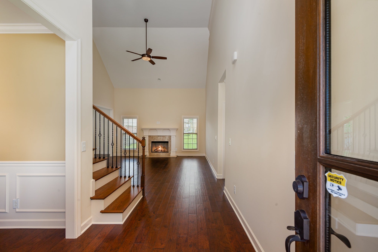
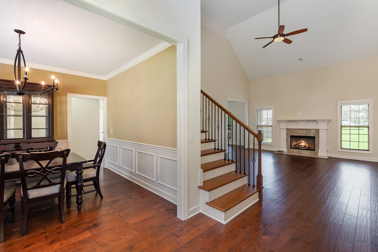
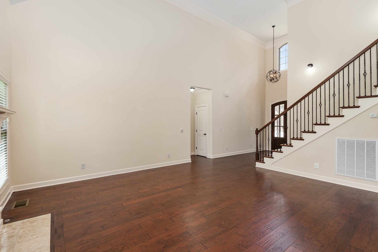
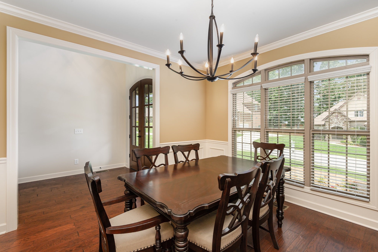
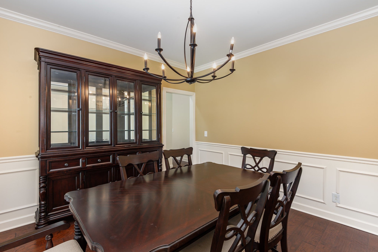
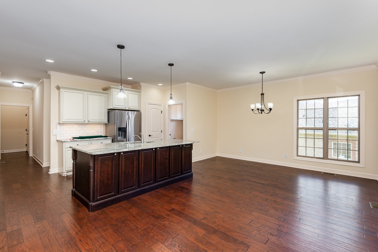
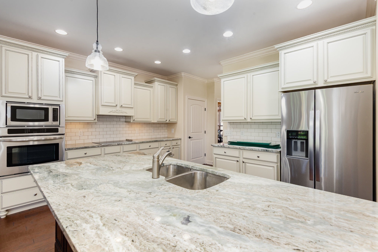
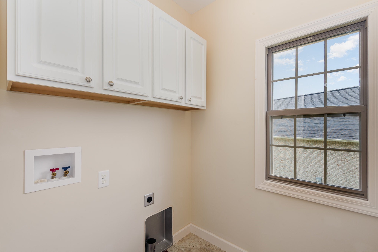
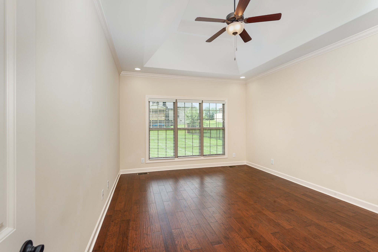
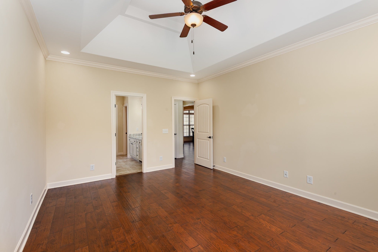
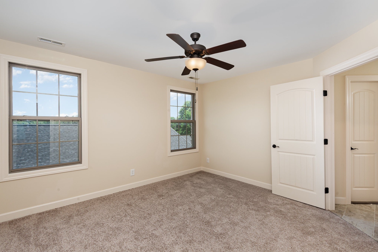
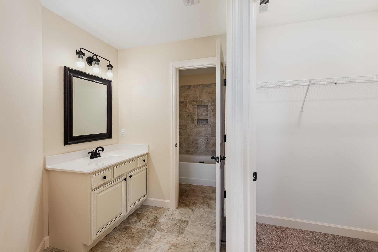
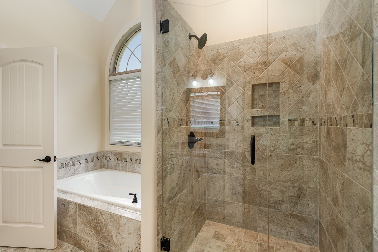
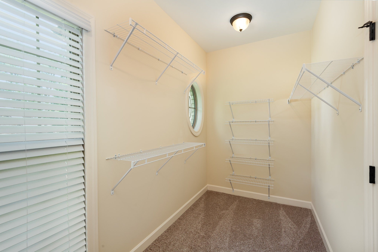
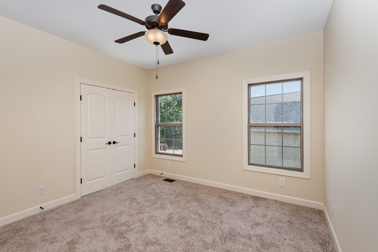
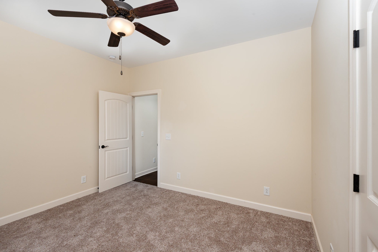
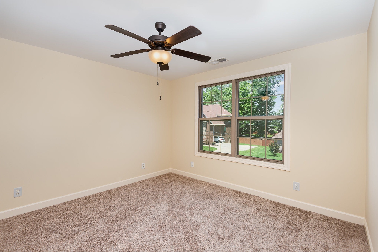
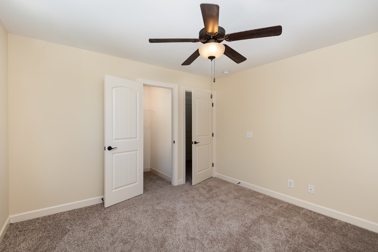
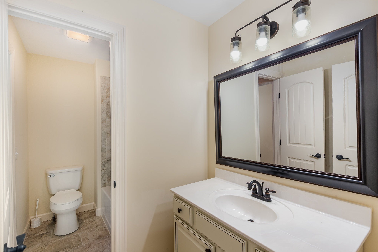
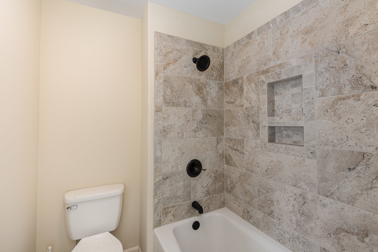
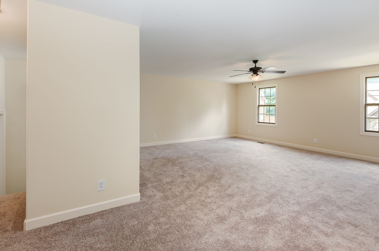
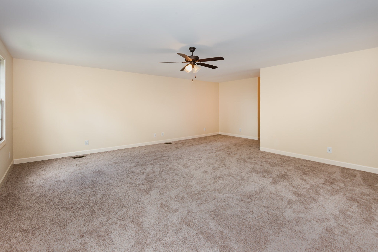
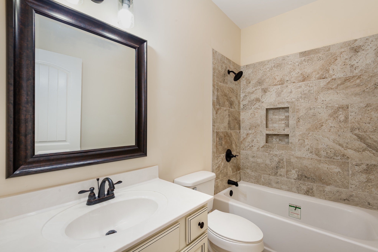
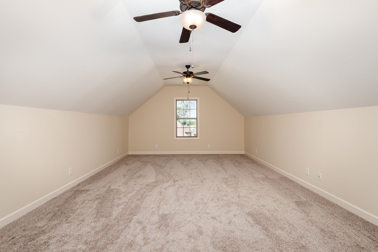
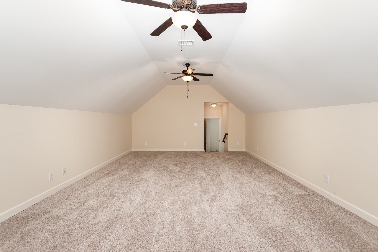
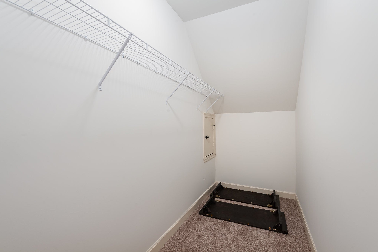
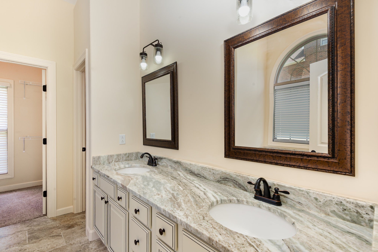
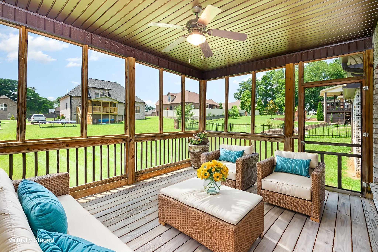
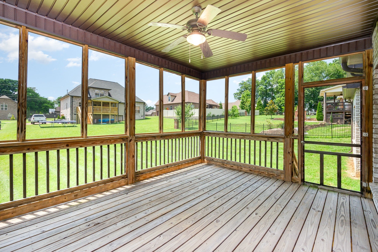
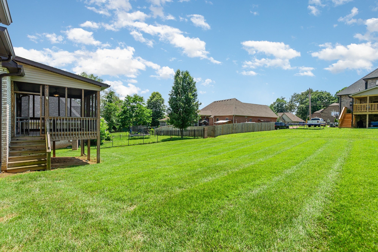
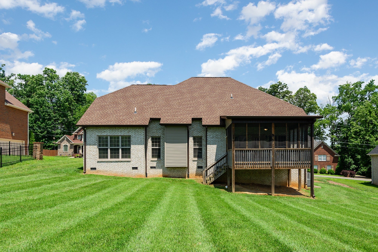
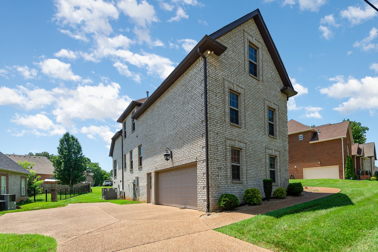
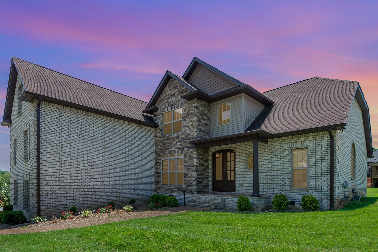
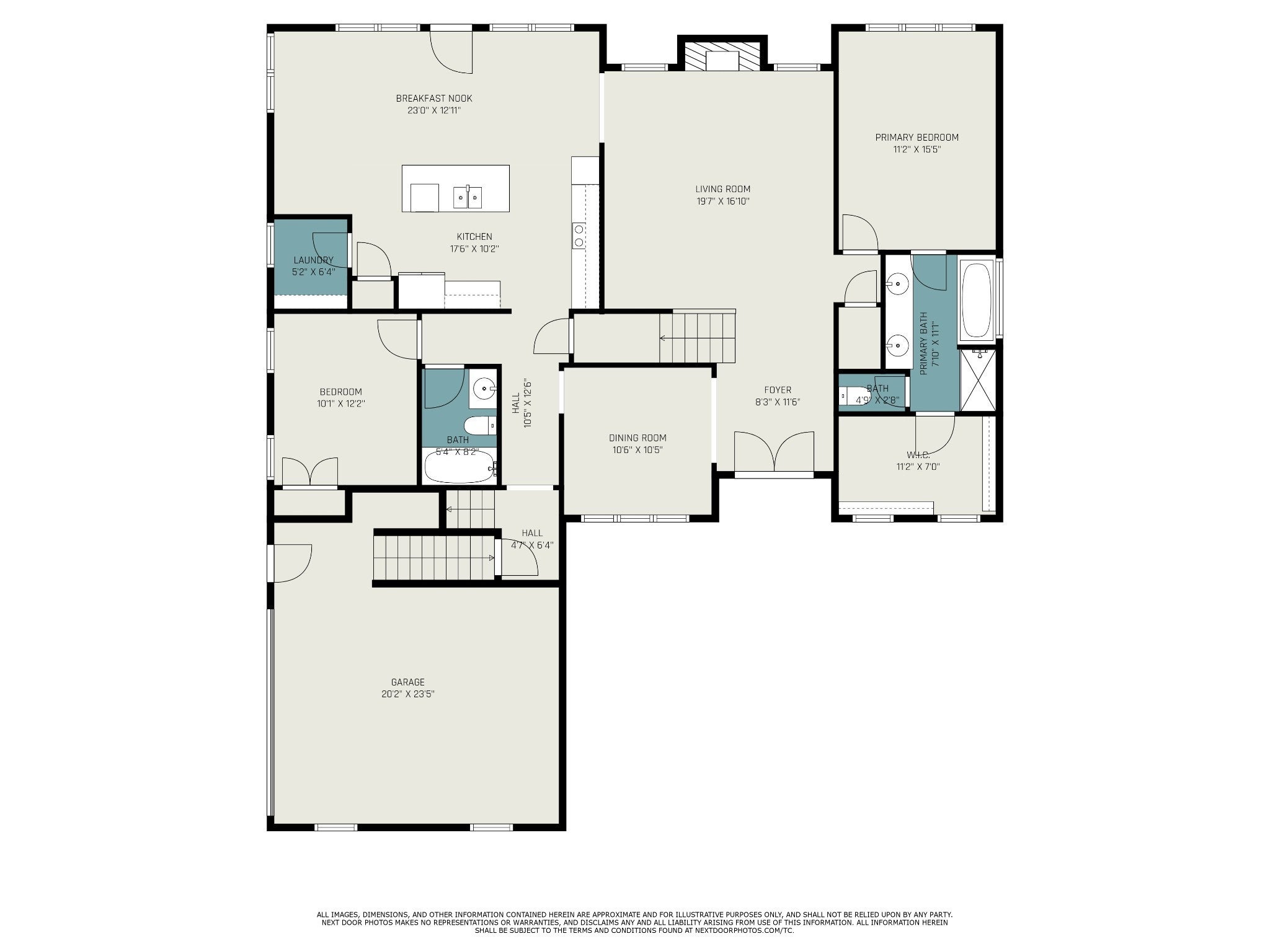
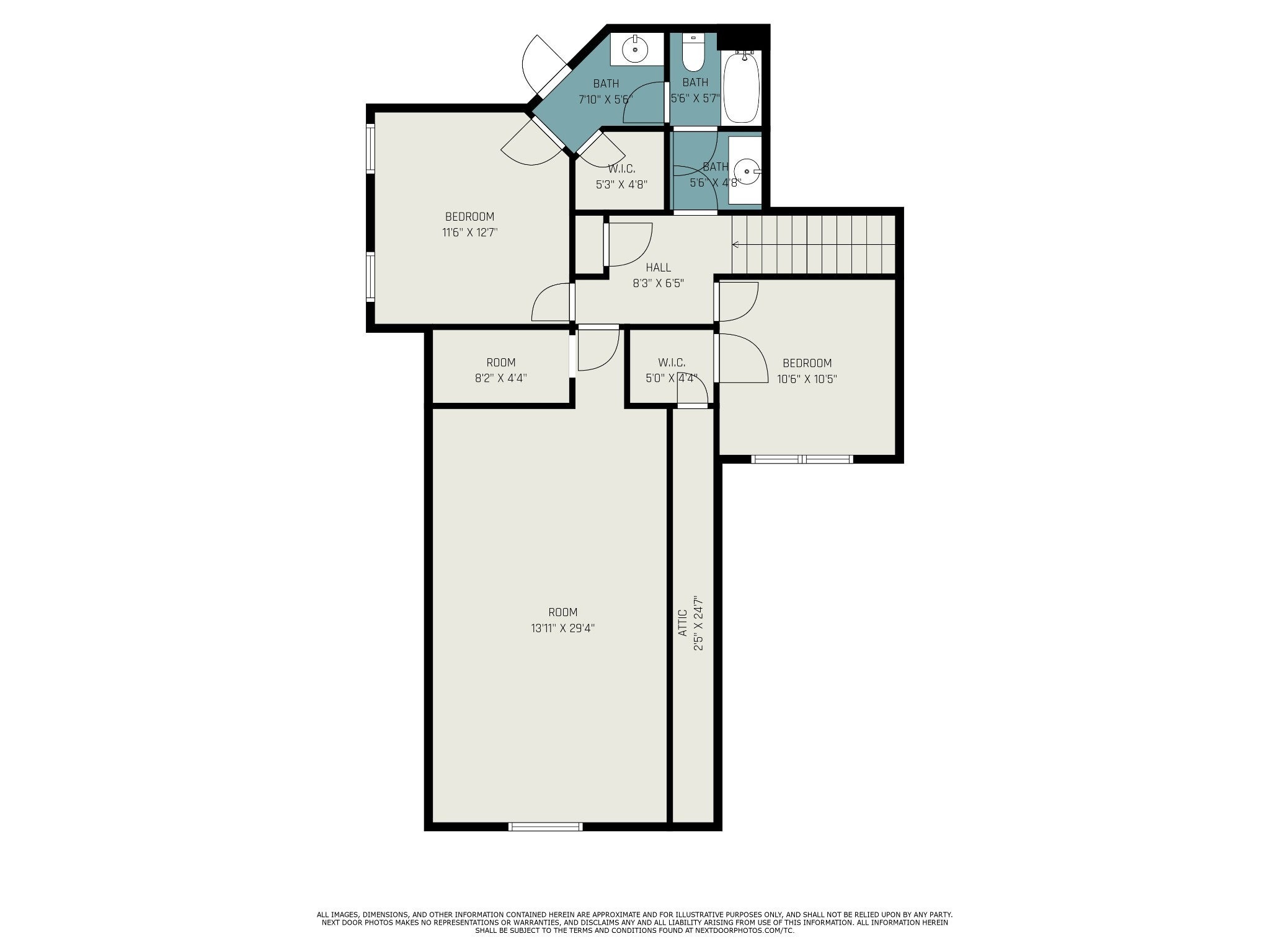
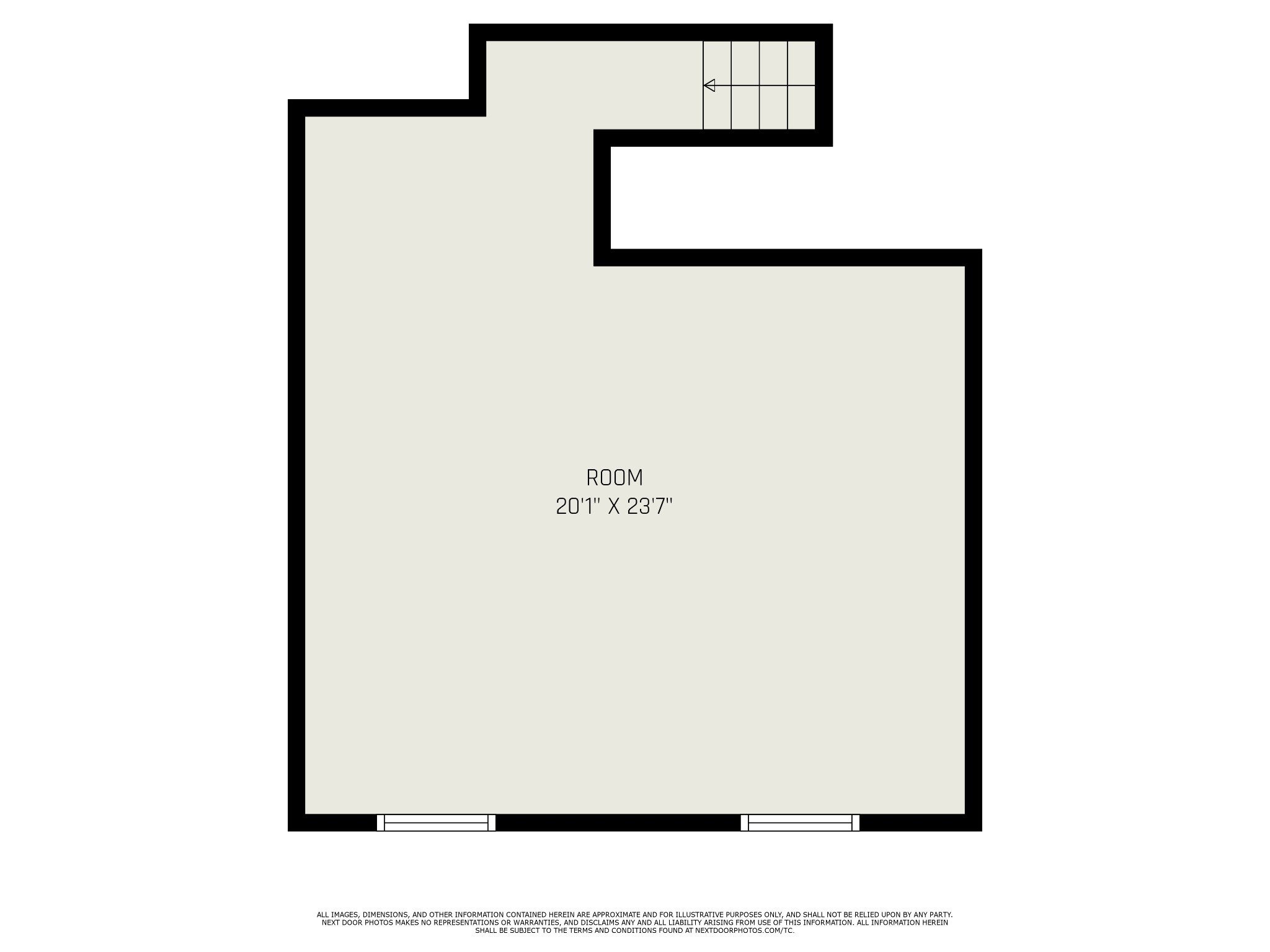
 Copyright 2025 RealTracs Solutions.
Copyright 2025 RealTracs Solutions.