$799,500 - 421 Treemont Dr, Clarksville
- 4
- Bedrooms
- 3½
- Baths
- 4,504
- SQ. Feet
- 0.71
- Acres
Custom built all brick home in Savannah Lakes. Tall ceilings and hardwood greet you in the entry foyer and living. Kitchen with stainless built in oven/microwave plus gas cooktop island bar opens to den with built in bookshelves and gas fireplace. King sized primary bedroom with huge walk-in closet/dressing area. Primary bath contains huge tile shower, separate vanities and oversized tub. Tons of windows and natural light throughout the home. Three spacious bedrooms upstairs – all with walk in closets. Bonus room with separate staircase. New carpet and paint throughout. New HVAC units. Coated garage floors. Multiple outdoor living areas – composite deck, covered porch, lower level covered porch and screened porch. Full unfinished basement with Superior Wall system and plumbing already roughed in. Shop plus single bay garage in basement as well.
Essential Information
-
- MLS® #:
- 2927534
-
- Price:
- $799,500
-
- Bedrooms:
- 4
-
- Bathrooms:
- 3.50
-
- Full Baths:
- 3
-
- Half Baths:
- 1
-
- Square Footage:
- 4,504
-
- Acres:
- 0.71
-
- Year Built:
- 2006
-
- Type:
- Residential
-
- Sub-Type:
- Single Family Residence
-
- Status:
- Under Contract - Showing
Community Information
-
- Address:
- 421 Treemont Dr
-
- Subdivision:
- Savannah Lakes
-
- City:
- Clarksville
-
- County:
- Montgomery County, TN
-
- State:
- TN
-
- Zip Code:
- 37043
Amenities
-
- Amenities:
- Sidewalks, Underground Utilities, Trail(s)
-
- Utilities:
- Electricity Available, Water Available, Cable Connected
-
- Parking Spaces:
- 3
-
- # of Garages:
- 3
-
- Garages:
- Garage Faces Side
-
- View:
- Lake
Interior
-
- Interior Features:
- Bookcases, Built-in Features, Ceiling Fan(s), Entrance Foyer, Extra Closets, Storage, Walk-In Closet(s), Primary Bedroom Main Floor, High Speed Internet
-
- Appliances:
- Built-In Electric Oven, Built-In Gas Range, Dishwasher, Disposal, Microwave, Refrigerator, Stainless Steel Appliance(s)
-
- Heating:
- Central, Natural Gas
-
- Cooling:
- Central Air, Electric
-
- Fireplace:
- Yes
-
- # of Fireplaces:
- 1
-
- # of Stories:
- 2
Exterior
-
- Lot Description:
- Cul-De-Sac, Level
-
- Roof:
- Shingle
-
- Construction:
- Brick
School Information
-
- Elementary:
- Sango Elementary
-
- Middle:
- Richview Middle
-
- High:
- Clarksville High
Additional Information
-
- Date Listed:
- July 2nd, 2025
-
- Days on Market:
- 3
Listing Details
- Listing Office:
- Keller Williams Realty
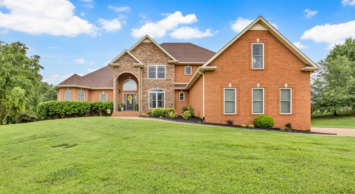
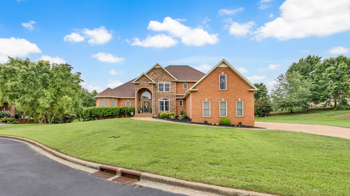
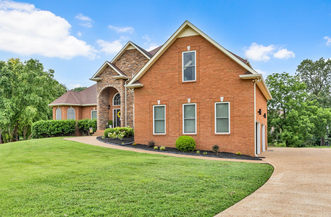
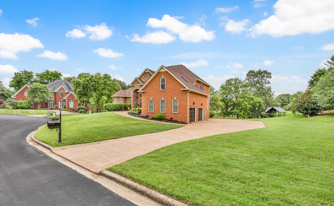
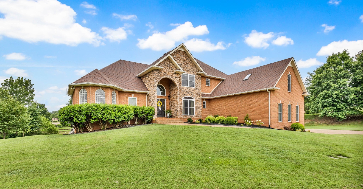
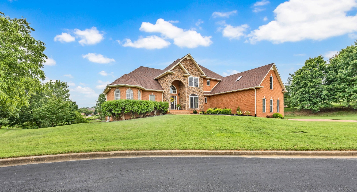
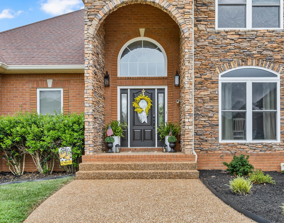
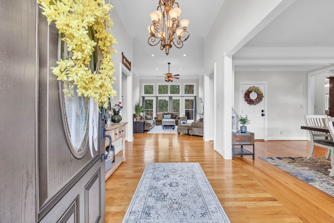
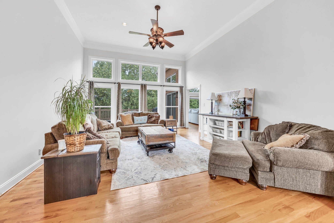
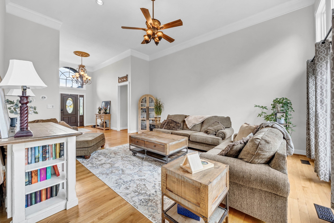
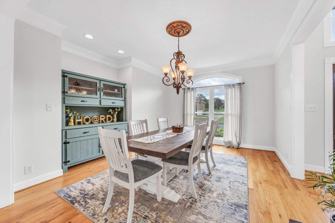
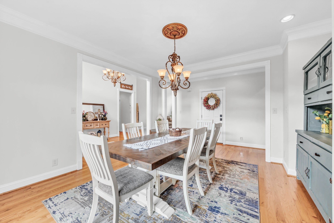
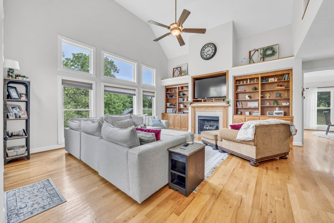
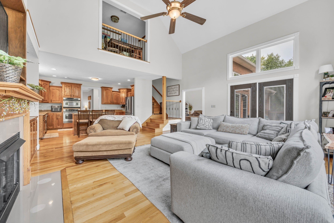
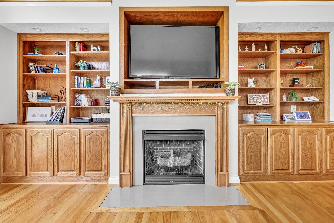
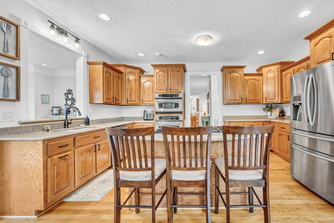
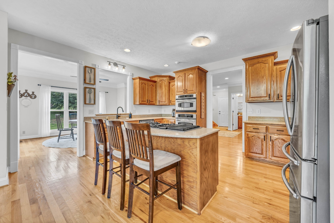
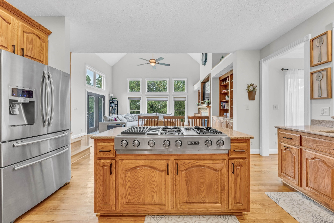
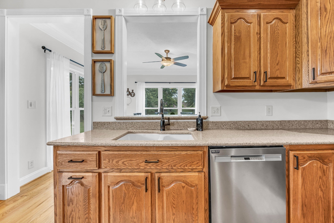
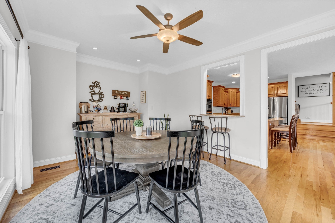
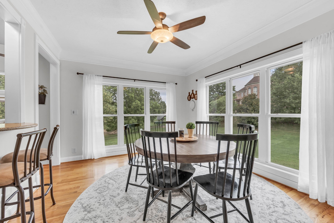
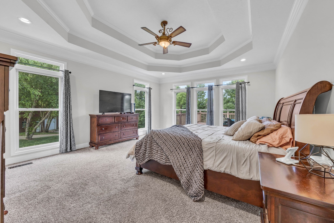
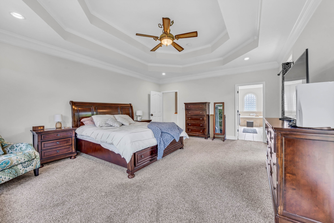
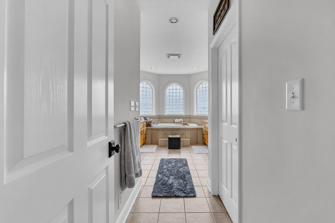
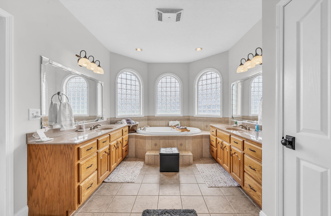
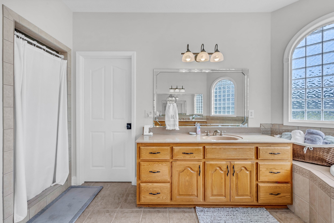
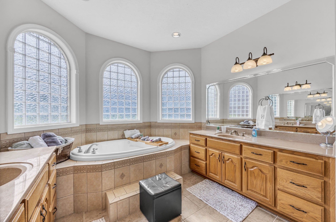
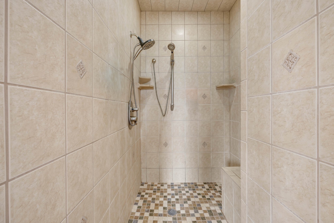
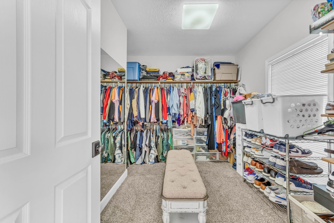
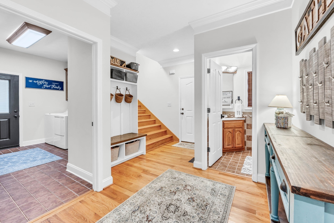
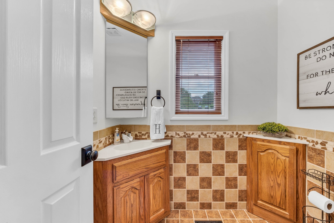
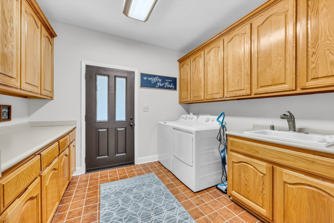
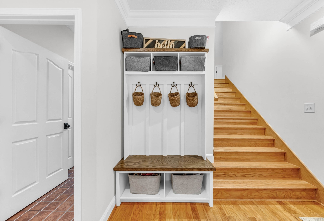
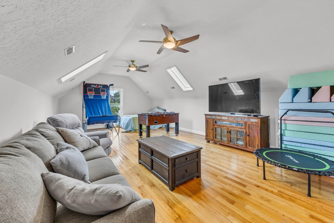
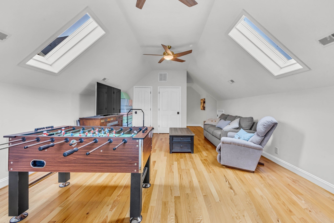
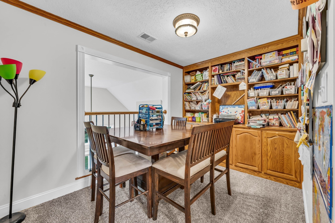
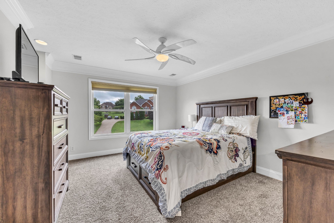
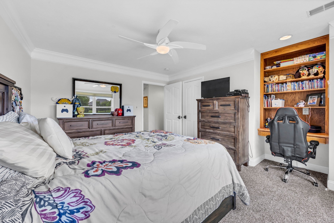
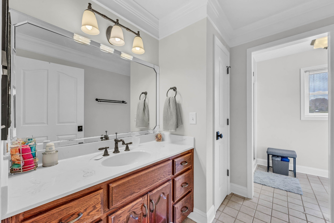
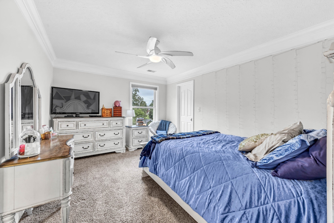
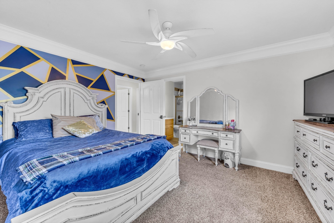
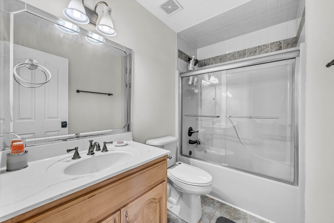
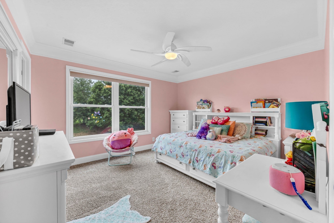
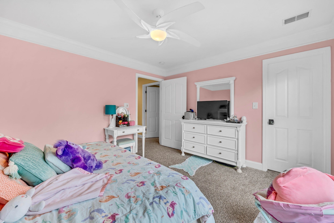
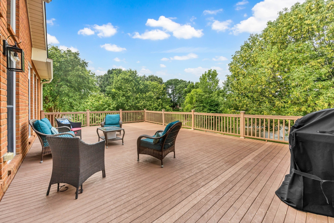
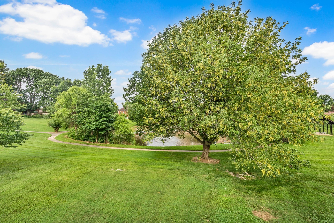
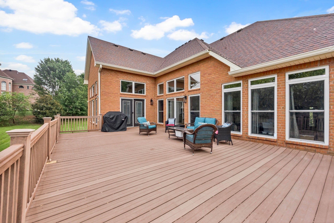
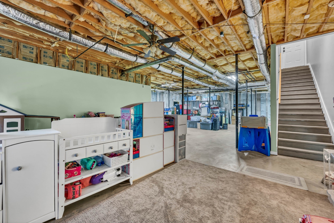
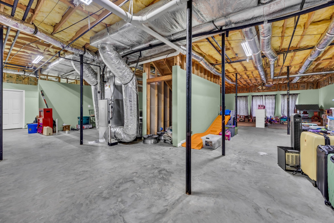
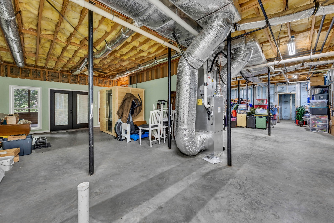
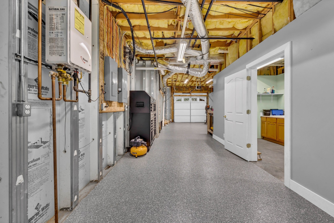
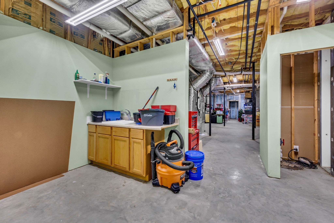
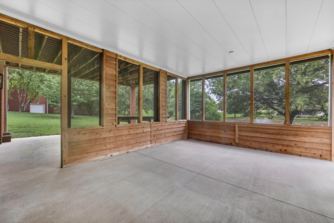
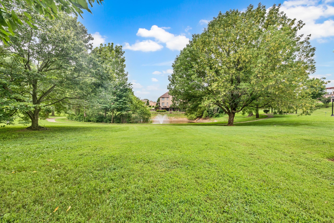
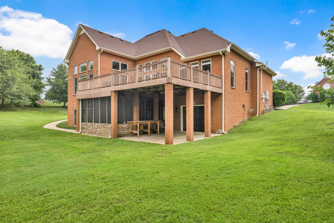
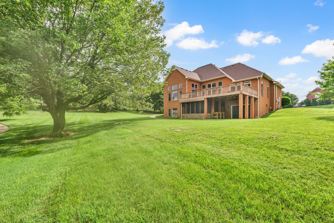
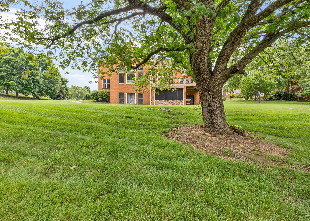
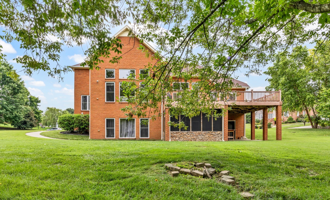
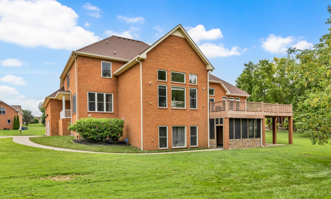
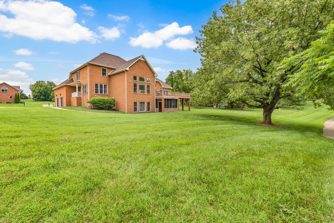
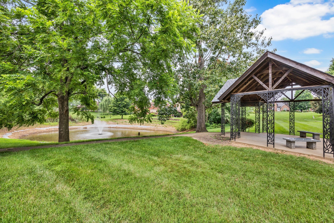
 Copyright 2025 RealTracs Solutions.
Copyright 2025 RealTracs Solutions.