$770,000 - 6926 Wellsford Ln, College Grove
- 3
- Bedrooms
- 2
- Baths
- 2,313
- SQ. Feet
- 0.33
- Acres
One-Level Living in the Sought-After Winterbrook Plan. Welcome to this beautifully appointed 3-bedroom, 2-bath luxury residence, featuring the highly desirable Winterbrook floor plan. Designed for effortless one-level living, this home boasts soaring 10-foot ceilings in both the expansive great room and the serene owner's suite, creating an airy and elegant ambiance throughout. The gourmet kitchen and spa-inspired bathrooms are adorned with premium granite countertops, while rich hardwood flooring flows seamlessly through the main living areas, with plush carpeting reserved for the bedrooms. A dedicated office or study is thoughtfully positioned just off the foyer—perfect for remote work or quiet reading. Enjoy morning coffee in the light-filled morning room, and take advantage of the generously sized walk-in storage area conveniently located on the first floor. The luxurious owner's suite features a jetted soaking tub for a true spa-like retreat. Step outside to a private, fenced-in backyard that offers a peaceful natural setting and an abundance of wildlife—perfect for nature lovers and outdoor relaxation. This exceptional home combines comfort, sophistication, and functionality—ideal for the discerning buyer seeking quality and convenience in a single-level design.
Essential Information
-
- MLS® #:
- 2927507
-
- Price:
- $770,000
-
- Bedrooms:
- 3
-
- Bathrooms:
- 2.00
-
- Full Baths:
- 2
-
- Square Footage:
- 2,313
-
- Acres:
- 0.33
-
- Year Built:
- 2017
-
- Type:
- Residential
-
- Sub-Type:
- Single Family Residence
-
- Style:
- Cottage
-
- Status:
- Active
Community Information
-
- Address:
- 6926 Wellsford Ln
-
- Subdivision:
- Falls Grove Sec 2
-
- City:
- College Grove
-
- County:
- Williamson County, TN
-
- State:
- TN
-
- Zip Code:
- 37046
Amenities
-
- Amenities:
- Clubhouse, Fitness Center, Playground, Pool, Sidewalks, Tennis Court(s), Underground Utilities
-
- Utilities:
- Electricity Available, Water Available, Cable Connected
-
- Parking Spaces:
- 2
-
- # of Garages:
- 2
-
- Garages:
- Garage Door Opener, Garage Faces Front
Interior
-
- Interior Features:
- Ceiling Fan(s), Entrance Foyer, Open Floorplan, Pantry, Storage, Walk-In Closet(s), Primary Bedroom Main Floor, High Speed Internet
-
- Appliances:
- Double Oven, Built-In Gas Range, Dishwasher, Microwave, Stainless Steel Appliance(s)
-
- Heating:
- Central, Natural Gas
-
- Cooling:
- Central Air, Electric
-
- # of Stories:
- 1
Exterior
-
- Lot Description:
- Level
-
- Roof:
- Shingle
-
- Construction:
- Masonite
School Information
-
- Elementary:
- College Grove Elementary
-
- Middle:
- Fred J Page Middle School
-
- High:
- Fred J Page High School
Additional Information
-
- Date Listed:
- July 7th, 2025
-
- Days on Market:
- 2
Listing Details
- Listing Office:
- Keller Williams Realty Nashville/franklin
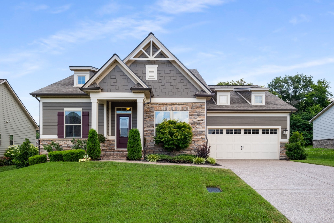
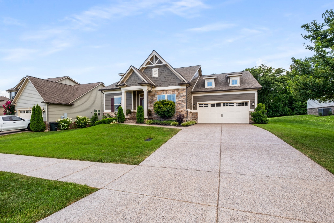
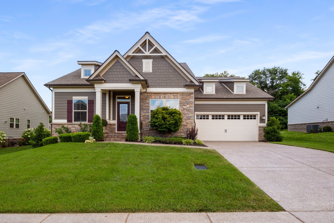
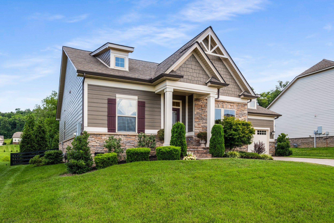
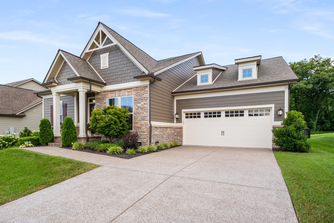
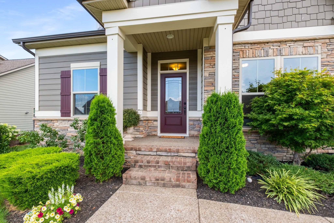
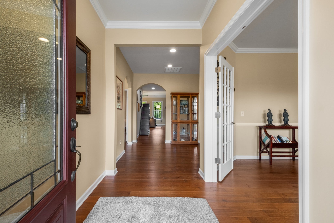
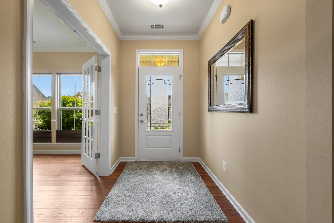
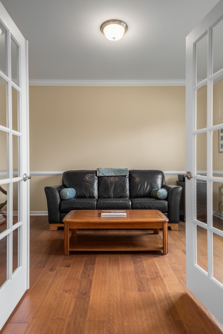
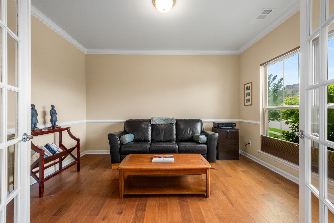
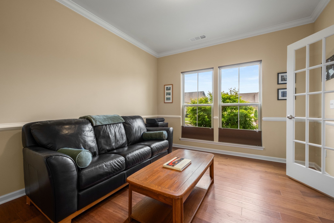
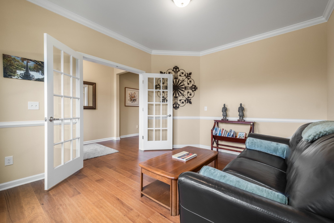
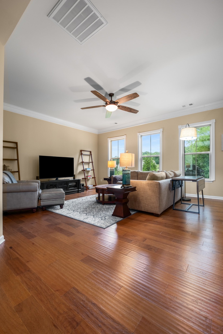
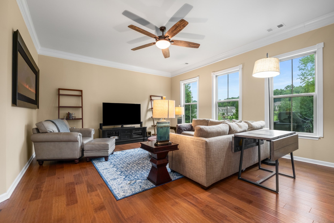
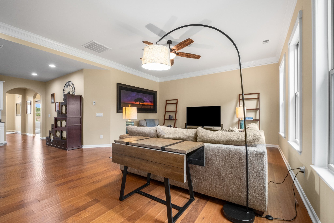
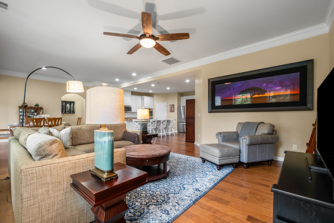
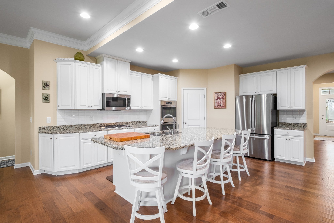
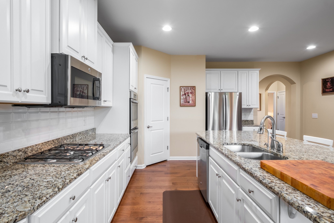
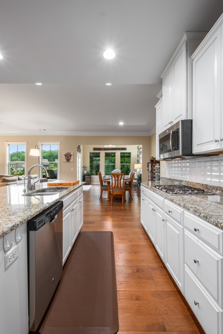
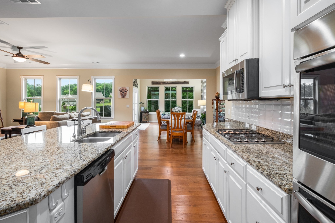
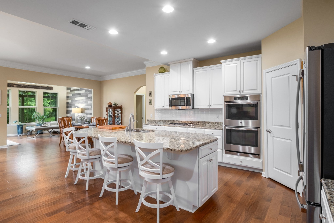
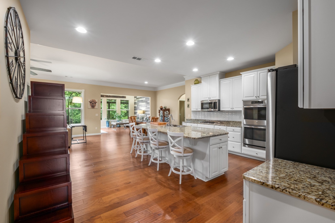
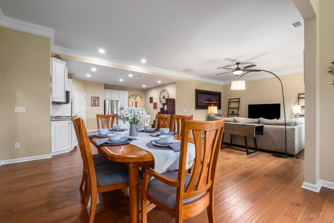
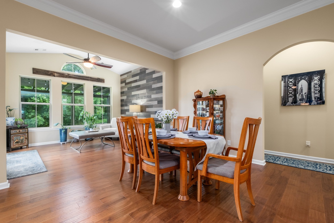
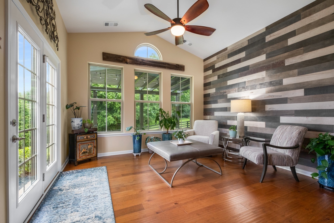
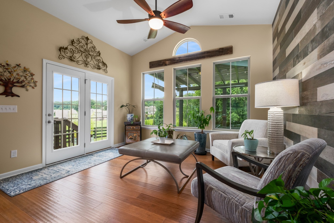
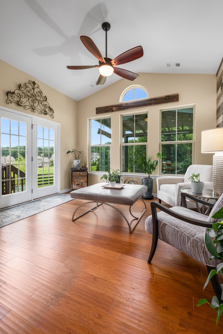
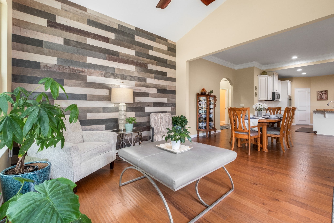
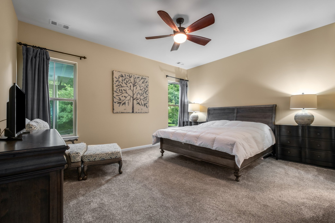
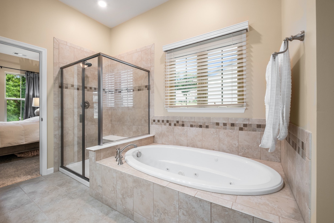
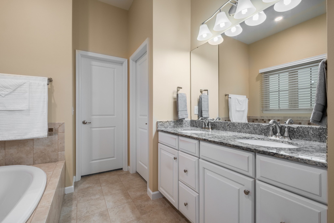
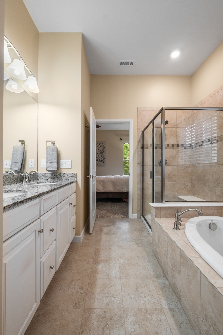
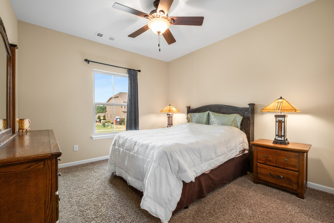
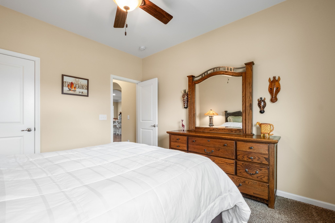
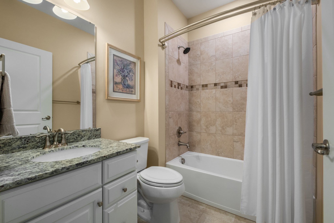
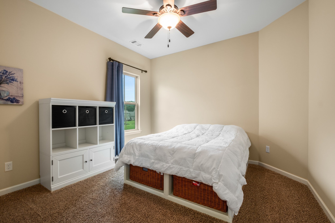
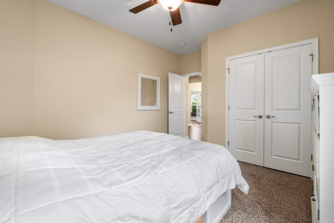
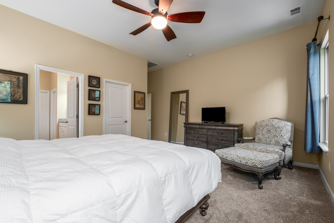
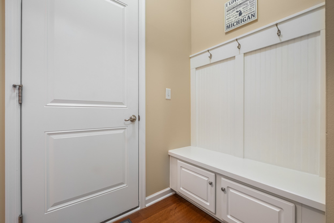
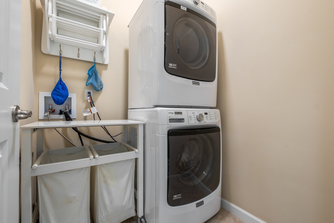
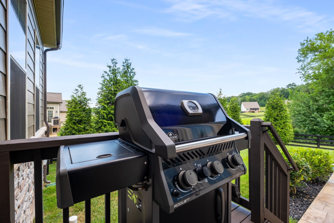
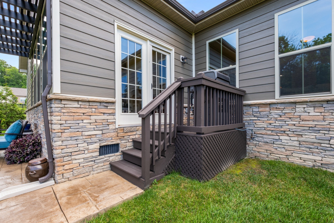
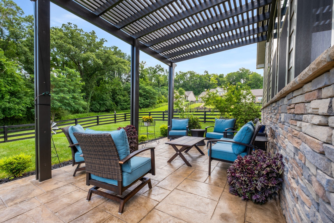
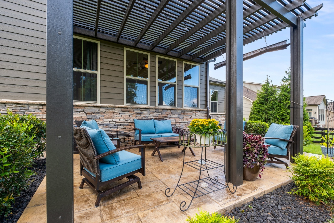
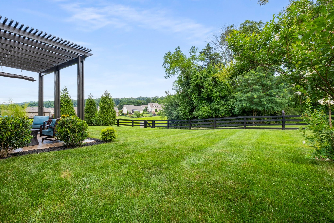
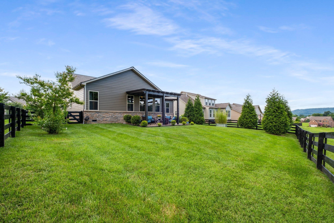
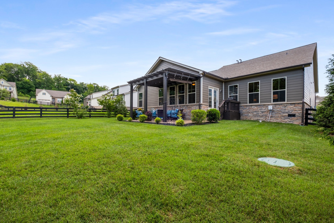
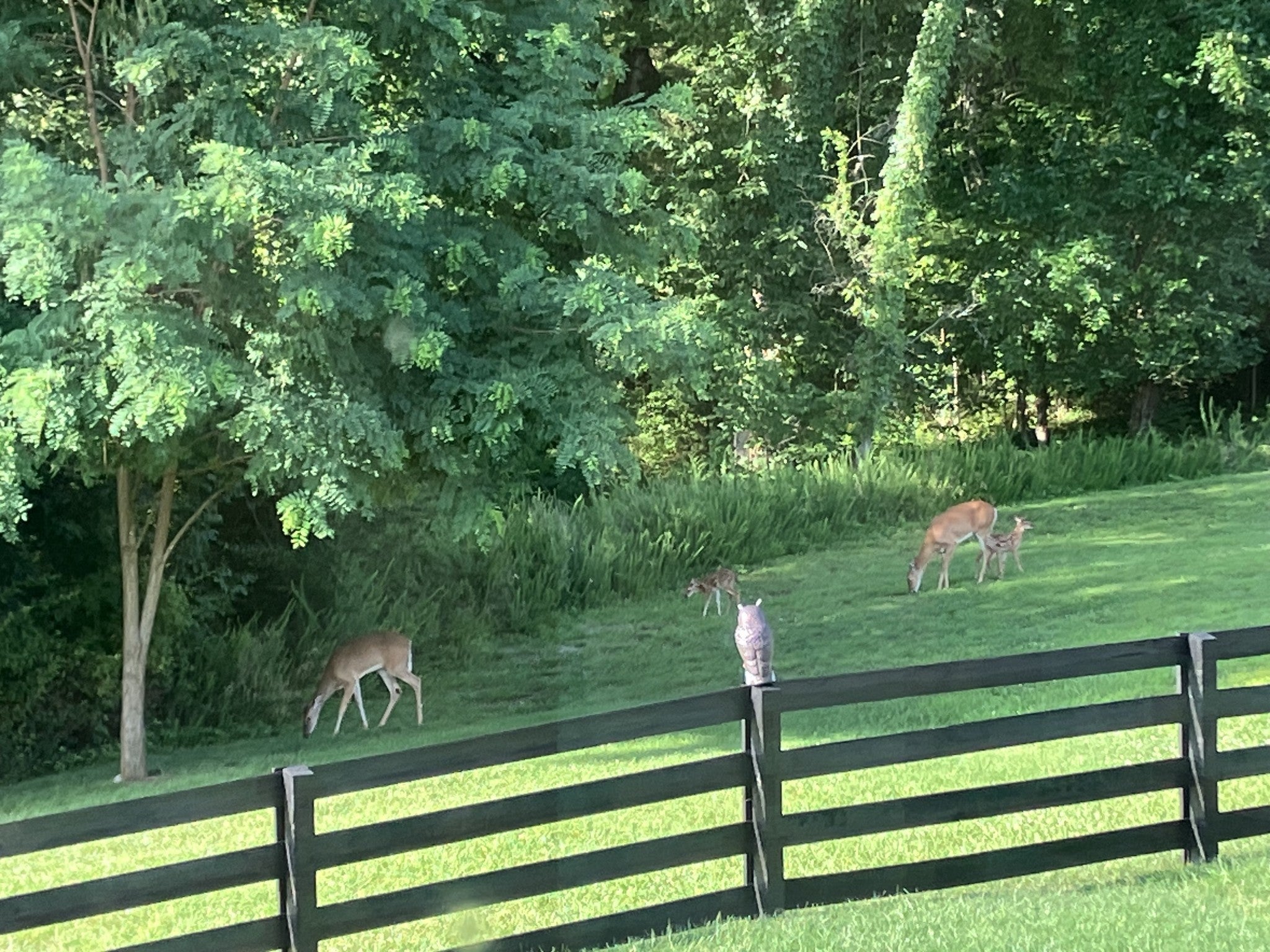
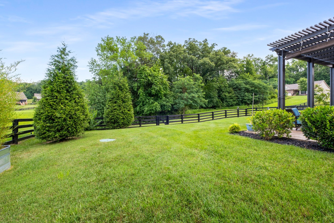
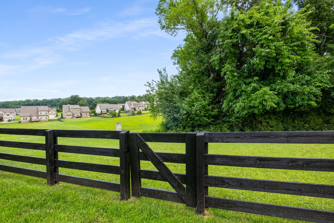
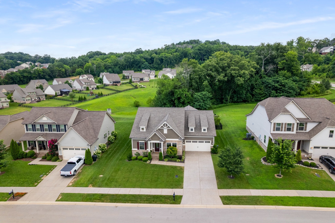
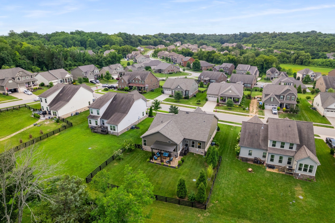
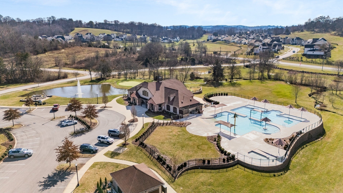
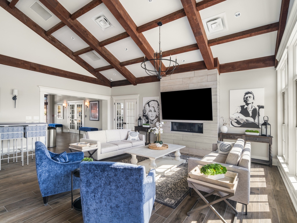
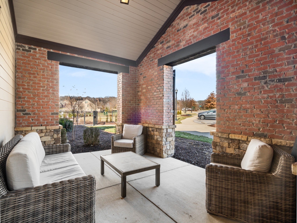
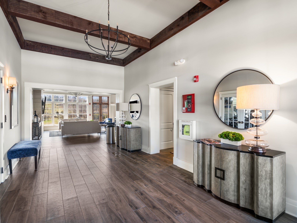
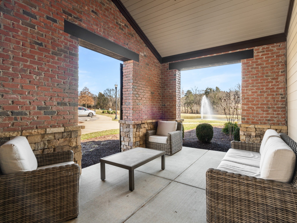
 Copyright 2025 RealTracs Solutions.
Copyright 2025 RealTracs Solutions.